Land/Building » Kanto » Saitama Prefecture » Niiza
 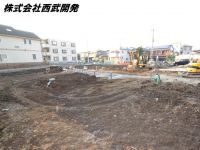
| | Saitama Prefecture Niiza 埼玉県新座市 |
| Seibu Ikebukuro Line "Hibarigaoka" walk 22 minutes 西武池袋線「ひばりヶ丘」歩22分 |
| Is also a quiet residential area that is blessed with comfortable green every day of your walk. 4LDK of each compartment, There is also 5LDK of plan. Please feel free to contact us at 0120-948-257. 毎日のお散歩も快適な緑に恵まれた閑静な住宅地です。各区画の4LDK、5LDKのプランもございます。お気軽に0120-948-257までお問い合わせください。 |
| Close to feel the transitory season, Is the birth and development land for sale in lots of natural rich all 11 compartments. There is also reference plan of all the compartment 5LDK. Please to achieve a personality full house at your favorite house manufacturer It is not in building conditions. Other Features: Building plan example there, City gas, Vacant lot passes, Development subdivision in, No construction conditions, Leafy residential area, Yang per good, Siemens south road, A quiet residential area, Around traffic fewer, Corner lot, Shaping land, Mu front building, Flat terrain. Please feel free to contact us at 0120-948-257. 季節の移ろいを身近に感じる、自然豊かな全11区画の開発分譲地が誕生です。全区画5LDKの参考プランもございます。建築条件ではございませんのでお好きなハウスメーカーにて個性あふれる住まいを実現してください。その他特徴:建物プラン例有り、都市ガス、更地渡し、開発分譲地内、建築条件なし、緑豊かな住宅地、陽当り良好、南側道路面す、閑静な住宅地、周辺交通量少なめ、角地、整形地、前面棟無、平坦地。お気軽に0120-948-257までお問い合わせください。 |
Features pickup 特徴ピックアップ | | Vacant lot passes / Yang per good / Siemens south road / A quiet residential area / Around traffic fewer / Corner lot / Shaping land / No construction conditions / Leafy residential area / Mu front building / City gas / Flat terrain / Development subdivision in / Building plan example there 更地渡し /陽当り良好 /南側道路面す /閑静な住宅地 /周辺交通量少なめ /角地 /整形地 /建築条件なし /緑豊かな住宅地 /前面棟無 /都市ガス /平坦地 /開発分譲地内 /建物プラン例有り | Price 価格 | | 17.3 million yen ~ 23,300,000 yen 1730万円 ~ 2330万円 | Building coverage, floor area ratio 建ぺい率・容積率 | | Kenpei rate: 60%, Volume rate of 164% (limited menu by some road width) 建ペい率:60%、容積率:164%(一部道路幅員により制限有) | Sales compartment 販売区画数 | | 10 compartment 10区画 | Total number of compartments 総区画数 | | 11 compartment 11区画 | Land area 土地面積 | | 103.1 sq m ~ 110.11 sq m (registration) 103.1m2 ~ 110.11m2(登記) | Driveway burden-road 私道負担・道路 | | Road width: 4.1m ~ 5.7m, Each driveway equity 18.91 sq m (1, 8 compartment) development road equity each 21.22 sq m (4, 5, 6, 7, 9, 10, 11 compartment) 道路幅:4.1m ~ 5.7m、私道持分各18.91m2(1、8区画)開発道路持分各21.22m2(4、5、6、7、9、10、11区画) | Land situation 土地状況 | | Furuya There vacant lot passes 古家有り更地渡し | Construction completion time 造成完了時期 | | 2013 December 平成25年12月 | Address 住所 | | Saitama Prefecture Nizashinodera 3 埼玉県新座市野寺3 | Traffic 交通 | | Seibu Ikebukuro Line "Hibarigaoka" walk 22 minutes
Seibu Ikebukuro Line "Hibarigaoka" bus 6 minutes Firewatch under walk 6 minutes
Seibu Ikebukuro Line "Hoya" walk 28 minutes 西武池袋線「ひばりヶ丘」歩22分
西武池袋線「ひばりヶ丘」バス6分火の見下歩6分
西武池袋線「保谷」歩28分
| Related links 関連リンク | | [Related Sites of this company] 【この会社の関連サイト】 | Person in charge 担当者より | | Person in charge of real-estate and building Takamitsu Hagiwara Age: 30 Daigyokai Experience: to have you met no two best houses in the world that is waiting for three years your family, Consent to go, And also we will be supported by the best pitching so that you can rest assured much after purchase! ! 担当者宅建萩原 貴光年齢:30代業界経験:3年お客様家族を待っている世界に2つとない最良の住宅に出会って頂くため、納得いくまで、そして購入後もずっと安心できるよう全力投球でサポートさせて頂きます!! | Contact お問い合せ先 | | TEL: 0800-603-0673 [Toll free] mobile phone ・ Also available from PHS
Caller ID is not notified
Please contact the "saw SUUMO (Sumo)"
If it does not lead, If the real estate company TEL:0800-603-0673【通話料無料】携帯電話・PHSからもご利用いただけます
発信者番号は通知されません
「SUUMO(スーモ)を見た」と問い合わせください
つながらない方、不動産会社の方は
| Most price range 最多価格帯 | | 21 million yen 20 million yen (6 compartment) 2100万円台2000万円台(6区画) | Land of the right form 土地の権利形態 | | Ownership 所有権 | Time delivery 引き渡し時期 | | Consultation 相談 | Land category 地目 | | Residential land, Ponds, Mountain forest, Hybrid land, Waterway insole 宅地、池沼、山林、雑種地、水路敷 | Use district 用途地域 | | One middle and high 1種中高 | Other limitations その他制限事項 | | Each waste storage equity 0.11 sq m (all sections) ゴミ置き場持分各0.11m2(全区画) | Overview and notices その他概要・特記事項 | | Contact: Takamitsu Hagiwara, Facilities: Public Water Supply, This sewage, City gas, Development permit number: Directive New Union of Architects & Engineers. No. 2500200 担当者:萩原 貴光、設備:公営水道、本下水、都市ガス、開発許可番号:指令新建第2500200号 | Company profile 会社概要 | | <Marketing alliance (agency)> Minister of Land, Infrastructure and Transport (3) No. 006,323 (one company) National Housing Industry Association (Corporation) metropolitan area real estate Fair Trade Council member (Ltd.) Seibu development Hibarigaoka shop Yubinbango188-0001 Tokyo Nishitokyo Yato-cho 3-11-9 Hasegawa building first floor <販売提携(代理)>国土交通大臣(3)第006323号(一社)全国住宅産業協会会員 (公社)首都圏不動産公正取引協議会加盟(株)西武開発ひばりケ丘店〒188-0001 東京都西東京市谷戸町3-11-9 長谷川ビル1階 |
Local land photo現地土地写真 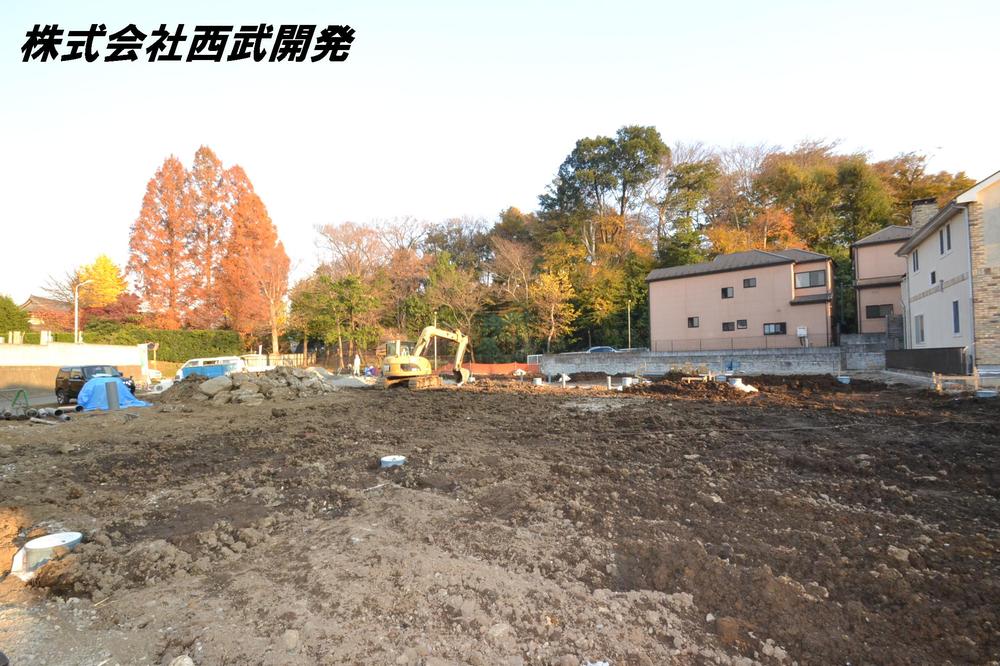 Local (12 May 2013) Shooting
現地(2013年12月)撮影
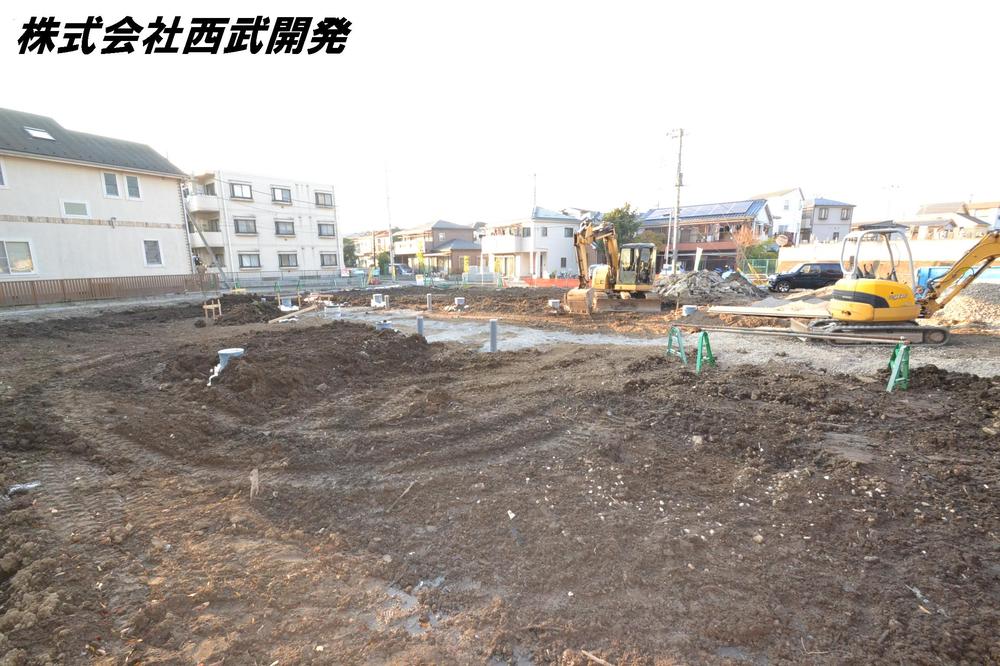 Local (12 May 2013) Shooting
現地(2013年12月)撮影
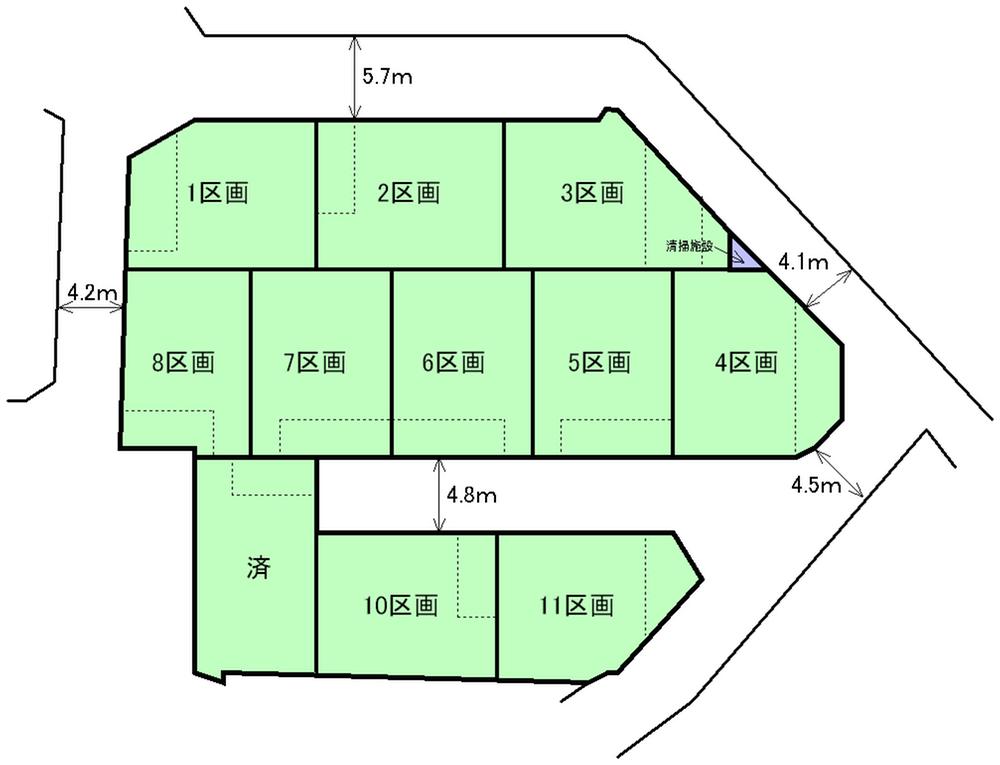 Other
その他
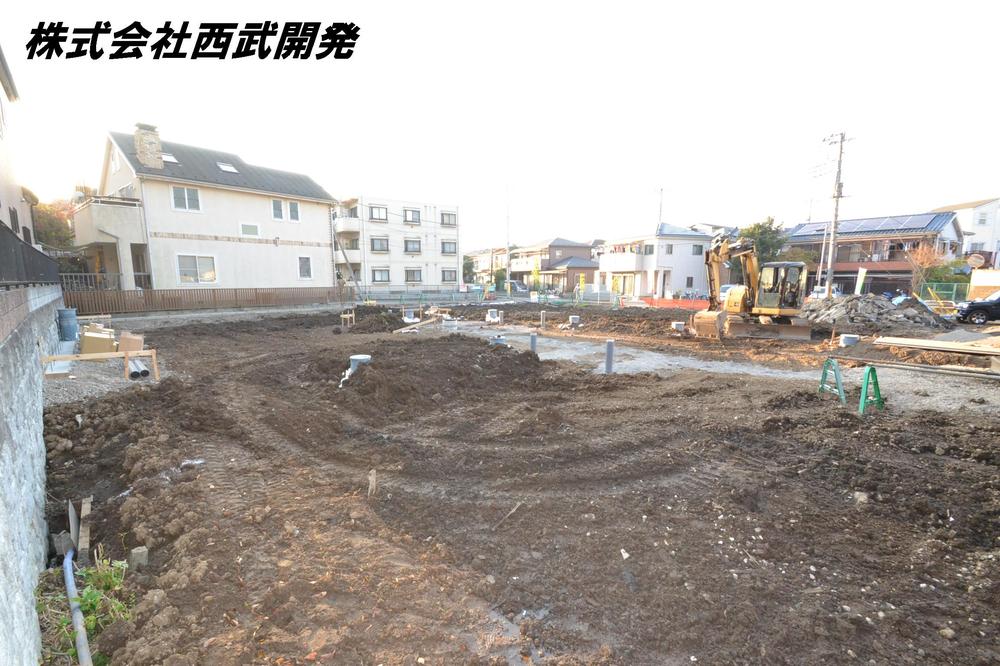 Local (12 May 2013) Shooting
現地(2013年12月)撮影
Local photos, including front road前面道路含む現地写真 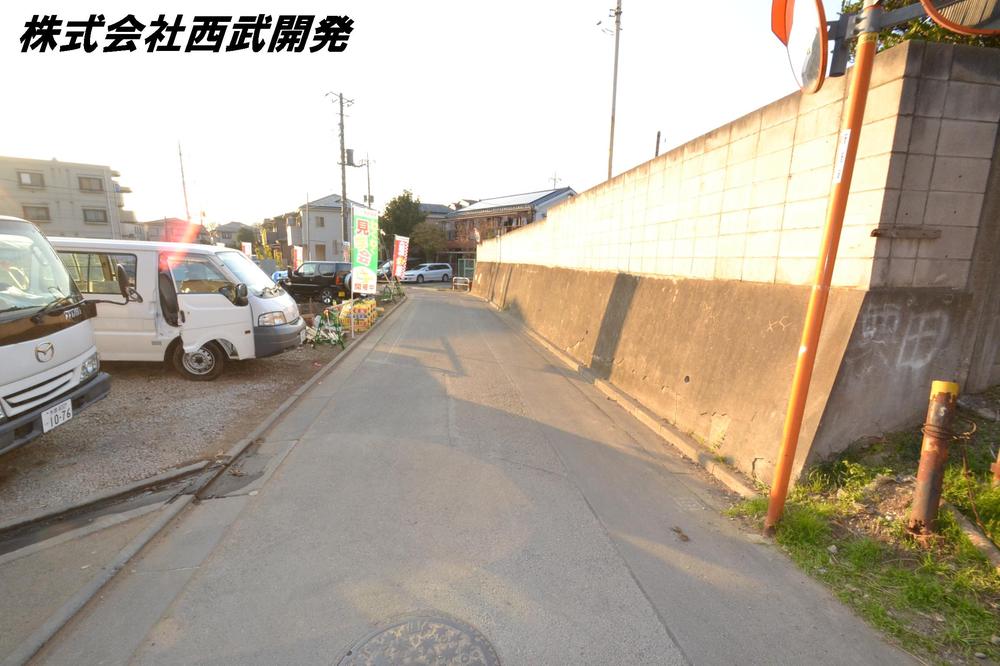 Local (12 May 2013) Shooting
現地(2013年12月)撮影
Other building plan exampleその他建物プラン例 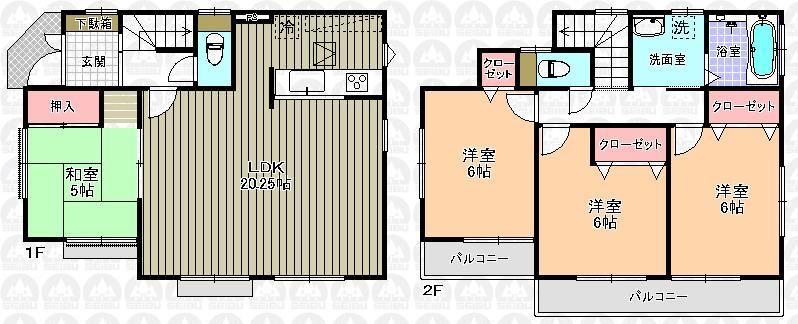 Building plan example (No. 1 place) building price 10.5 million yen, Building area 99.36 sq m
建物プラン例(1号地)建物価格1050万円、建物面積99.36m2
Supermarketスーパー 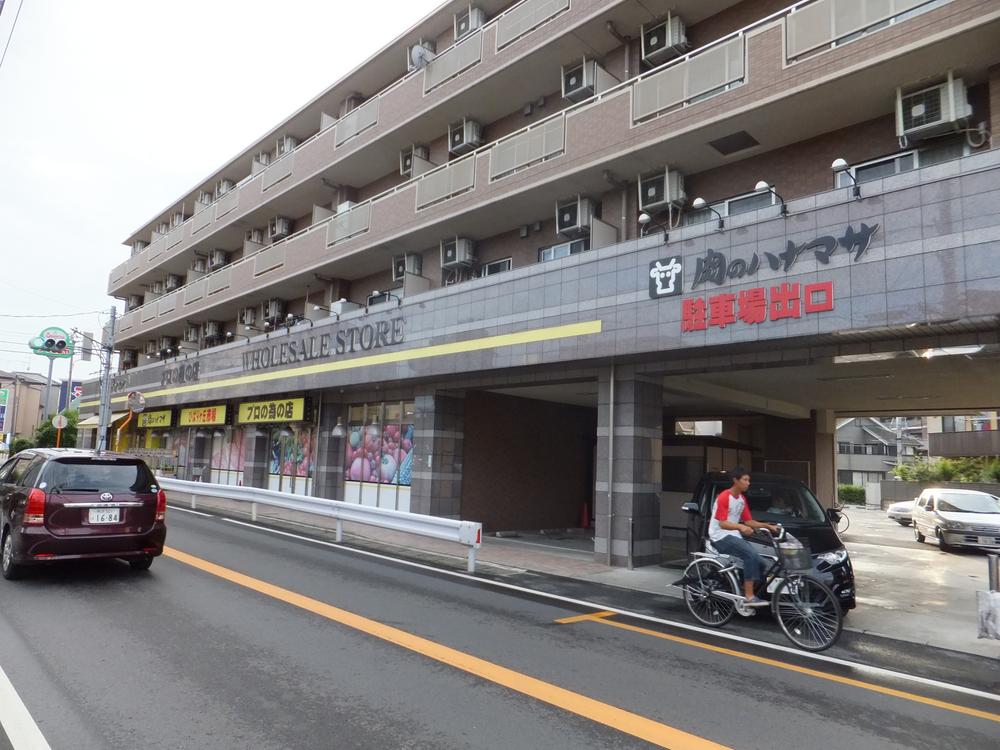 797m until Hanamasa Hibarigaoka store of meat
肉のハナマサひばりヶ丘店まで797m
Local land photo現地土地写真 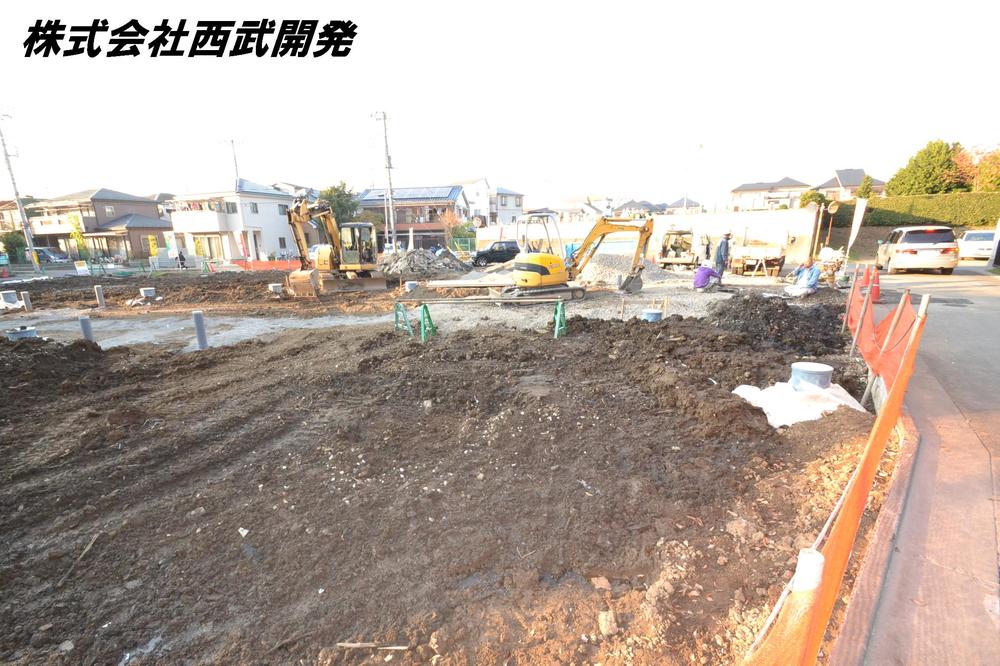 Local (12 May 2013) Shooting
現地(2013年12月)撮影
Local photos, including front road前面道路含む現地写真 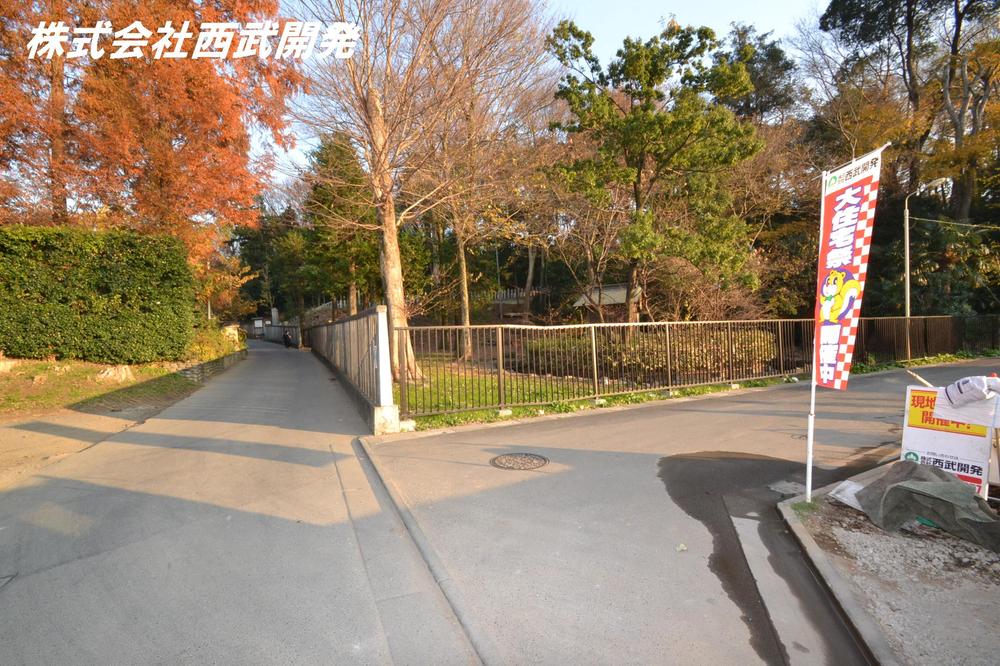 Local (12 May 2013) Shooting
現地(2013年12月)撮影
Other building plan exampleその他建物プラン例 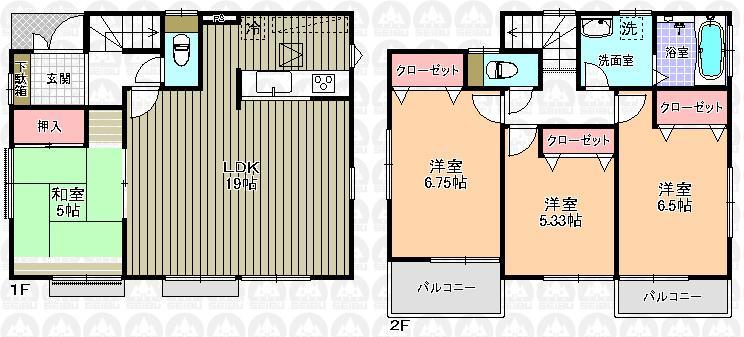 Building plan example (No. 2 place) building price 10.5 million yen, Building area 99.36 sq m
建物プラン例(2号地)建物価格1050万円、建物面積99.36m2
Supermarketスーパー 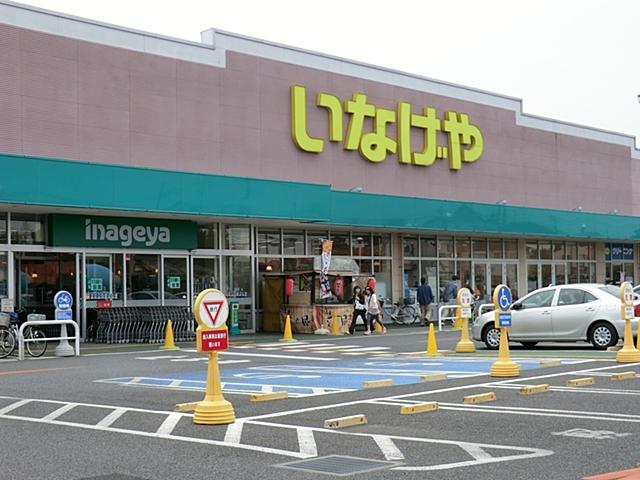 991m until Inageya Niiza Nodera shop
いなげや新座野寺店まで991m
Other building plan exampleその他建物プラン例 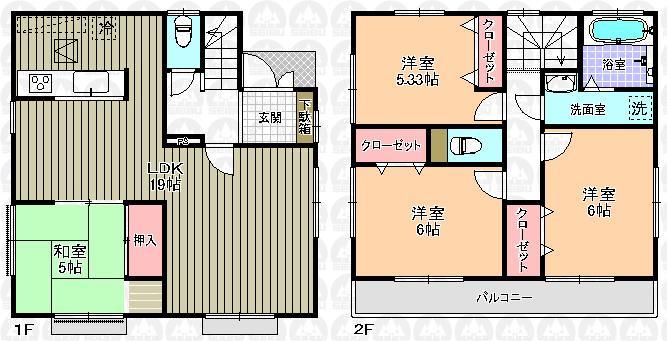 Building plan example (No. 3 locations) Building price 10.5 million yen, Building area 96.05 sq m
建物プラン例(3号地)建物価格1050万円、建物面積96.05m2
Drug storeドラッグストア 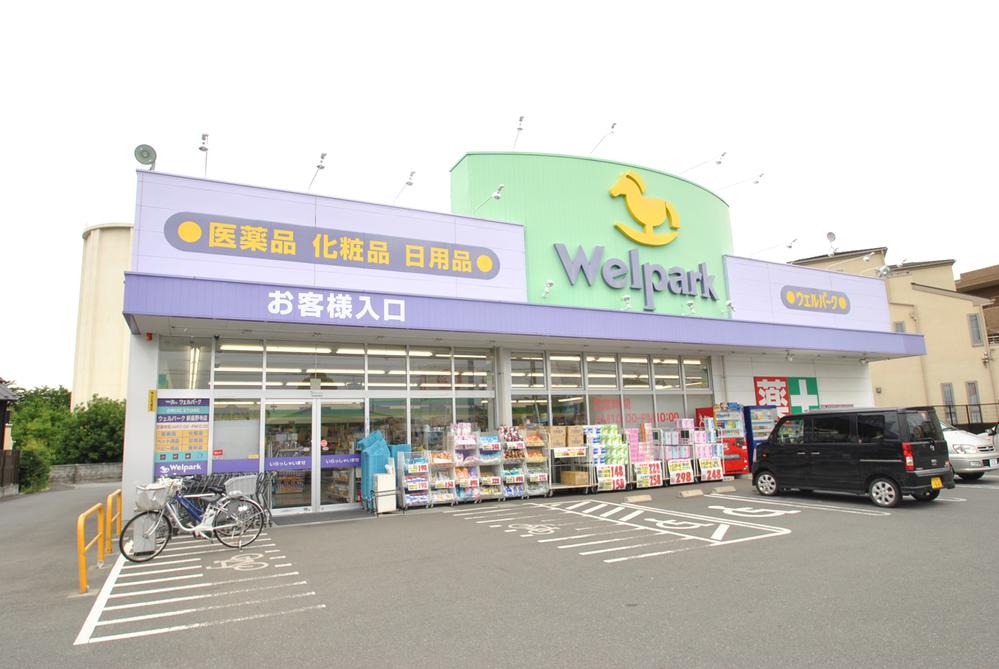 385m until well Park Niiza Nodera shop
ウェルパーク新座野寺店まで385m
Other building plan exampleその他建物プラン例 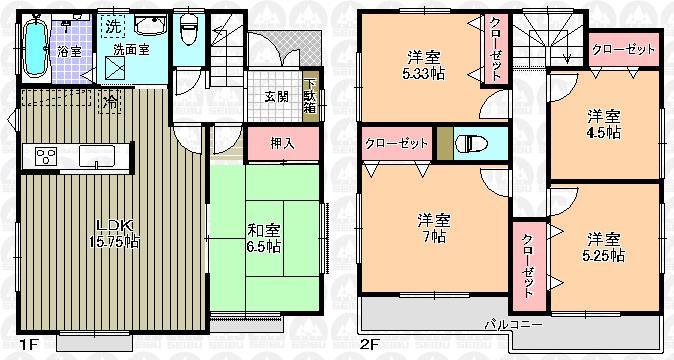 Building plan example (No. 4 place) building price 11 million yen, Building area 102.26 sq m
建物プラン例(4号地)建物価格1100万円、建物面積102.26m2
Home centerホームセンター 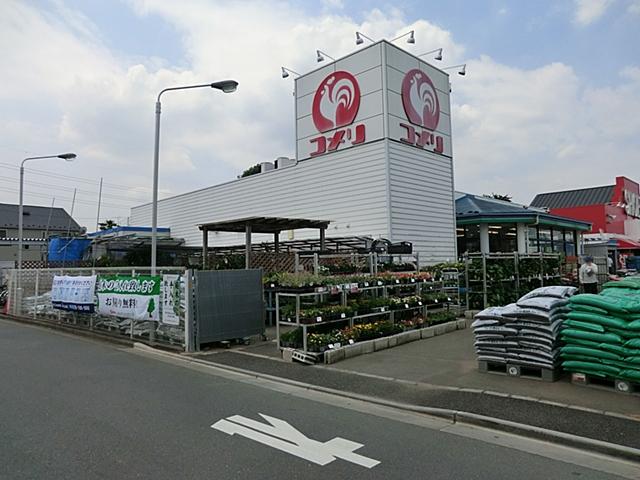 Komeri Co., Ltd. hard & Green Hoya Kitamachi 427m to shop
コメリハード&グリーン保谷北町店まで427m
Other building plan exampleその他建物プラン例 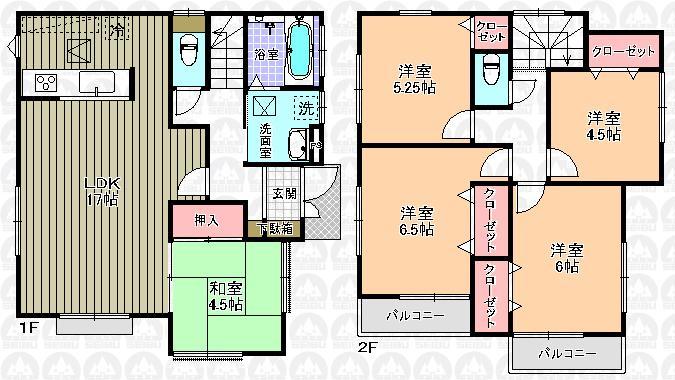 Building plan example (No. 5 locations) Building price 11 million yen, Building area 102.67 sq m
建物プラン例(5号地)建物価格1100万円、建物面積102.67m2
Junior high school中学校 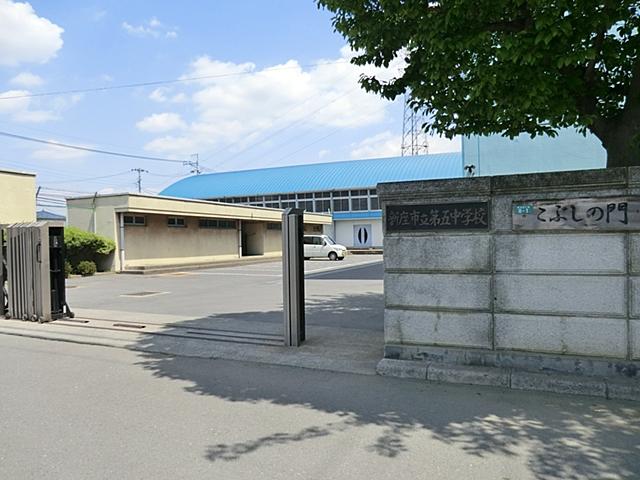 Niiza 584m to stand fifth junior high school
新座市立第五中学校まで584m
Primary school小学校 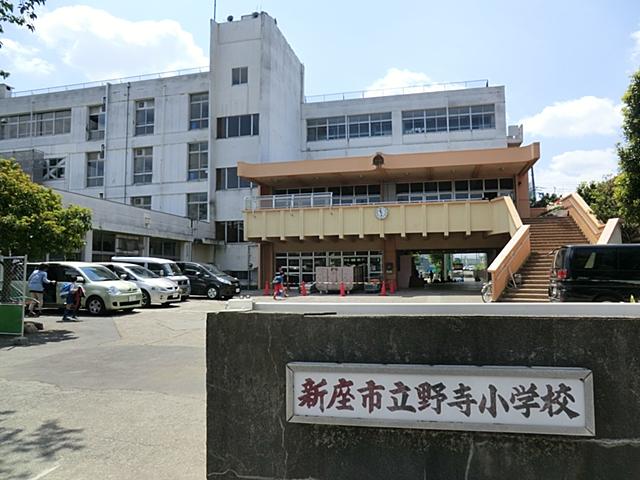 Niiza Municipal Nodera to elementary school 369m
新座市立野寺小学校まで369m
Kindergarten ・ Nursery幼稚園・保育園  283m until Katayama kindergarten
片山幼稚園まで283m
Hospital病院 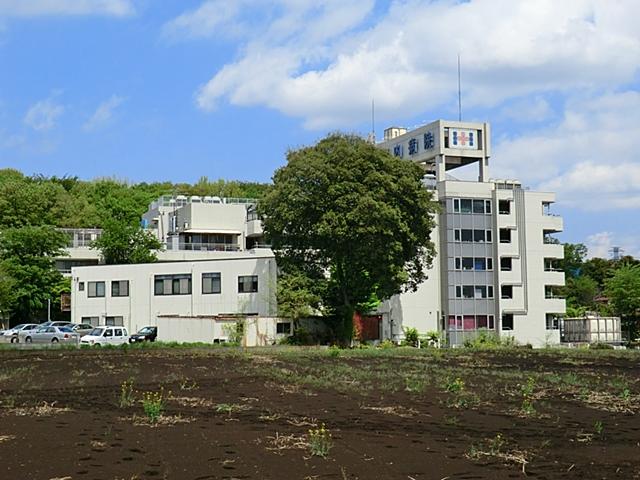 Horinouchi 1412m to the hospital
堀ノ内病院まで1412m
Park公園 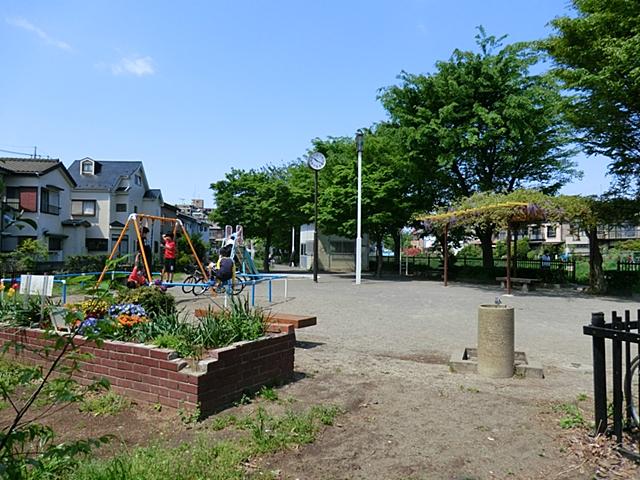 Nodera 650m Nodera park to the park
野寺公園まで650m 野寺公園
Location
|






















