Land/Building » Kanto » Saitama Prefecture » Midori-ku
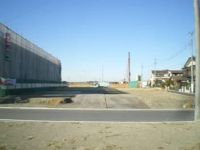 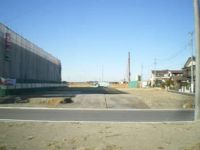
| | Saitama Midori Ward 埼玉県さいたま市緑区 |
| Saitama high-speed rail "Urawa Misono" walk 13 minutes 埼玉高速鉄道「浦和美園」歩13分 |
| To the metropolitan area that can be direct commuter station of origin "Urawa Misono" station walk 13 minutes! Land with building conditions of Mitsui Home subdivision 1 compartment 都内へ直通通勤可能な始発駅「浦和美園」駅徒歩13分!三井ホームの建築条件付土地分譲1区画 |
| ■ Good living environment for the readjustment land ■ Urawa Reds home ground "Saitama Stadium 2002" the nearest station ■ Including Aeon Mall Misono Urawa, Commercial facility, Enhance educational facilities ■区画整理地内のため住環境良好です■浦和レッズのホームグラウンド「さいたまスタジアム2002」最寄駅■イオンモール浦和美園をはじめ、商業施設、教育施設も充実 |
Features pickup 特徴ピックアップ | | Pre-ground survey / Super close / Yang per good / Flat to the station / Siemens south road / A quiet residential area / Or more before road 6m / Starting station / Building plan example there / Readjustment land within 地盤調査済 /スーパーが近い /陽当り良好 /駅まで平坦 /南側道路面す /閑静な住宅地 /前道6m以上 /始発駅 /建物プラン例有り /区画整理地内 | Event information イベント情報 | | Local guide Board (please make a reservation beforehand) schedule / During the public time / 10:00 ~ 17:00 現地案内会(事前に必ず予約してください)日程/公開中時間/10:00 ~ 17:00 | Property name 物件名 | | [Mitsui Home] Personal Avenue Urawa Misono 【三井ホーム】パーソナルアベニュー浦和美園 | Price 価格 | | 24,800,000 yen 2480万円 | Building coverage, floor area ratio 建ぺい率・容積率 | | Kenpei rate: 60%, Volume ratio: 200% 建ペい率:60%、容積率:200% | Sales compartment 販売区画数 | | 1 compartment 1区画 | Total number of compartments 総区画数 | | 3 compartment 3区画 | Land area 土地面積 | | 153.43 sq m (46.41 tsubo) (Registration) 153.43m2(46.41坪)(登記) | Driveway burden-road 私道負担・道路 | | Northeast width about 6m 北東幅員約6m | Land situation 土地状況 | | Vacant lot 更地 | Address 住所 | | Saitama Midori Ward Oaza Takahata shaped Nitta arable land No. 4, 5 No. 1 埼玉県さいたま市緑区大字高畑字新田耕地4番、5番1 | Traffic 交通 | | Saitama high-speed rail "Urawa Misono" walk 13 minutes 埼玉高速鉄道「浦和美園」歩13分
| Related links 関連リンク | | [Related Sites of this company] 【この会社の関連サイト】 | Person in charge 担当者より | | Rep Ito 担当者伊藤 | Contact お問い合せ先 | | Mitsui Home Co., Ltd. branch development Business Office TEL: 0800-601-3171 [Toll free] mobile phone ・ Also available from PHS
Caller ID is not notified
Please contact the "saw SUUMO (Sumo)"
If it does not lead, If the real estate company 三井ホーム(株)埼玉支店開発営業室TEL:0800-601-3171【通話料無料】携帯電話・PHSからもご利用いただけます
発信者番号は通知されません
「SUUMO(スーモ)を見た」と問い合わせください
つながらない方、不動産会社の方は
| Expenses 諸費用 | | Other expenses: Wet admission fee 105,000 yen is required separately. A, the C partition, Feeding Mizuhiki included cost 440,000 yen (including tax) is needed separately. その他諸費用:水道加入金105,000円が別途必要です。A,C区画については、給水引込費用440,000円(税込)が別途必要になります。 | Land of the right form 土地の権利形態 | | Ownership 所有権 | Building condition 建築条件 | | With 付 | Time delivery 引き渡し時期 | | Consultation 相談 | Land category 地目 | | Residential land 宅地 | Use district 用途地域 | | One middle and high 1種中高 | Other limitations その他制限事項 | | Regulations have by the Landscape Act, Quasi-fire zones, Landscape district, Height ceiling Yes, Site area minimum Yes, Shade limit Yes 景観法による規制有、準防火地域、景観地区、高さ最高限度有、敷地面積最低限度有、日影制限有 | Overview and notices その他概要・特記事項 | | Contact: Ito, Facilities: Public Water Supply, This sewage, City gas, Survey ・ There are cases where land area is increased or decreased per subdivided registration unfinished. 担当者:伊藤、設備:公営水道、本下水、都市ガス、測量・分筆登記未了につき土地面積が増減する場合があります。 | Company profile 会社概要 | | <Seller> Minister of Land, Infrastructure and Transport (10) Article 002531 No. Mitsui Home Co., Ltd. branch development Business Office Yubinbango330-0854 Saitama Omiya-ku Sakuragicho 1-7-531 floor <売主>国土交通大臣(10)第002531号三井ホーム(株)埼玉支店開発営業室〒330-0854 埼玉県さいたま市大宮区桜木町1-7-531階 |
Local land photo現地土地写真 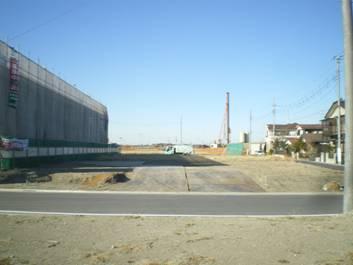 Local Photos
現地写真
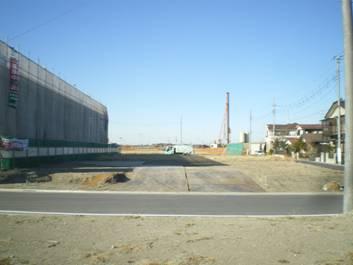
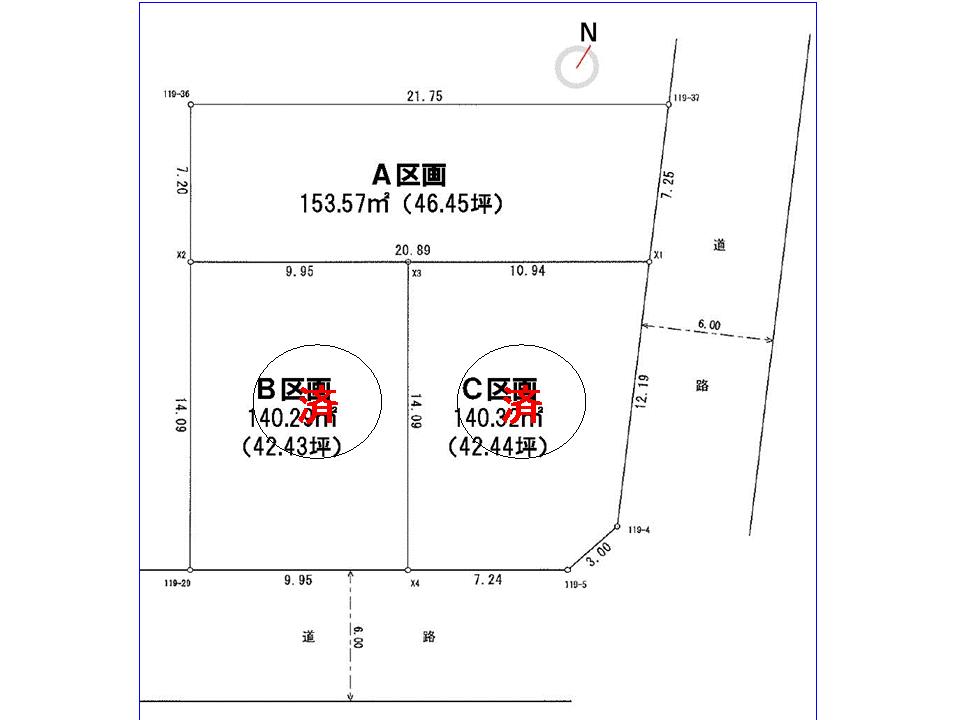 The entire compartment Figure
全体区画図
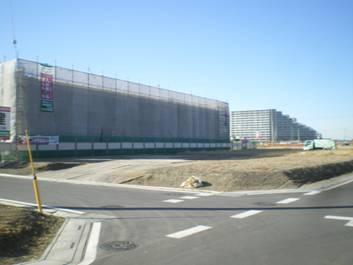 Local land photo
現地土地写真
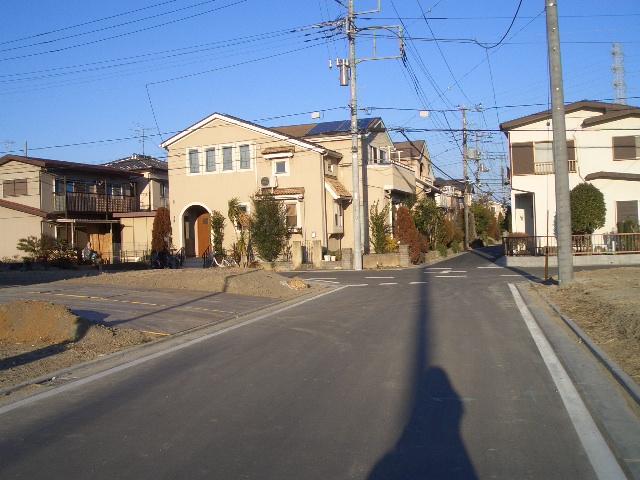 Local photos, including front road
前面道路含む現地写真
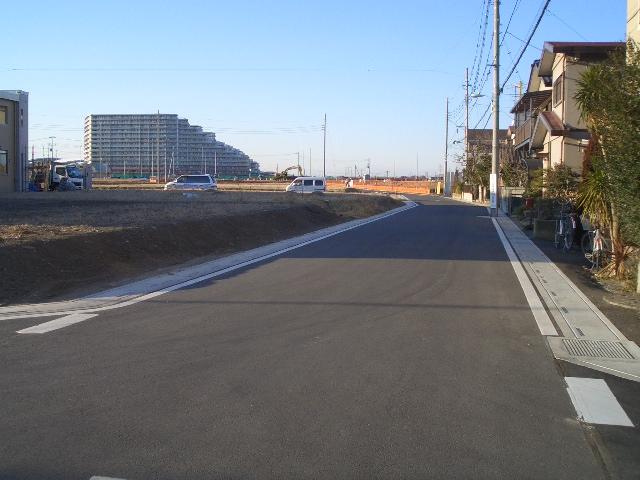 Local photos, including front road
前面道路含む現地写真
Shopping centreショッピングセンター 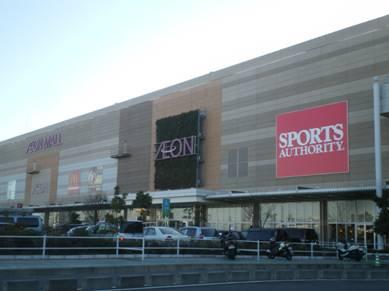 640m to Aeon Mall
イオンモールまで640m
Primary school小学校 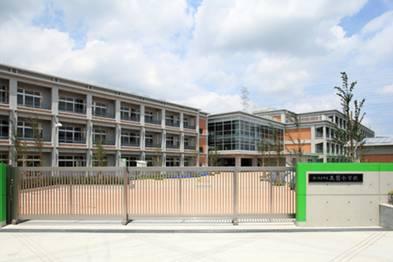 Misono until elementary school 200m
美園小学校まで200m
Building plan example (floor plan)建物プラン例(間取り図) 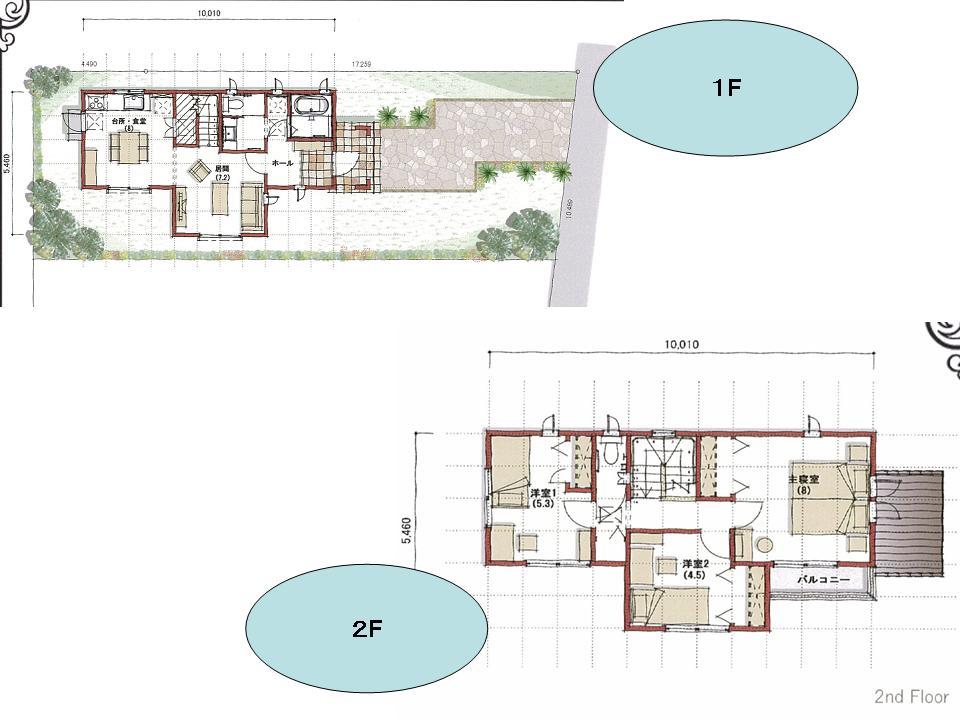 Building plan example (A) 3LDK, Land price 24,800,000 yen, Land area 153.43 sq m , Building price 21,800,000 yen, Building area 86.12 sq m
建物プラン例(A)3LDK、土地価格2480万円、土地面積153.43m2、建物価格2180万円、建物面積86.12m2
Location
|










