Land/Building » Kanto » Saitama Prefecture » Midori-ku
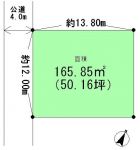 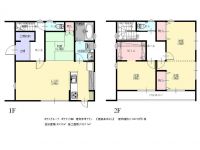
| | Saitama Midori Ward 埼玉県さいたま市緑区 |
| JR Musashino Line "Kazu Higashiura" bus 13 minutes Asahi Ayumi Sakagami 2 minutes JR武蔵野線「東浦和」バス13分朝日坂上歩2分 |
| ■ Shibahara to elementary school 1200m (15 minutes walk) ■ 920m up to three-chamber junior high school (a 12-minute walk) ☆ Land 50 square meters of shaping land. Is easy terrain of the ideal of Mato to form ☆ ■芝原小学校まで1200m(徒歩15分) ■三室中学校まで920m(徒歩12分)☆土地50坪の整形地。理想の間取をかたちにしやすい地形です☆ |
| ◆ It has been Readjustment, It is located in a residential area. ◆ Building conditions There is no. You can architecture at your favorite House manufacturer. ◆ In Porras group, Custom home is also possible help. By all means, please consult ◆区画整理された、住宅街に立地しています。◆建築条件はございません。 お好きなハウスメーカーにて建築可能です。◆ポラスグループで、注文住宅もお手伝い可能です。是非ご相談下さい |
Features pickup 特徴ピックアップ | | Land 50 square meters or more / Vacant lot passes / Immediate delivery Allowed / Yang per good / A quiet residential area / Shaping land / No construction conditions / City gas / Flat terrain / Readjustment land within 土地50坪以上 /更地渡し /即引渡し可 /陽当り良好 /閑静な住宅地 /整形地 /建築条件なし /都市ガス /平坦地 /区画整理地内 | Price 価格 | | 22.5 million yen 2250万円 | Building coverage, floor area ratio 建ぺい率・容積率 | | 60% ・ Hundred percent 60%・100% | Sales compartment 販売区画数 | | 1 compartment 1区画 | Total number of compartments 総区画数 | | 1 compartment 1区画 | Land area 土地面積 | | 165.85 sq m (50.16 tsubo) (Registration) 165.85m2(50.16坪)(登記) | Driveway burden-road 私道負担・道路 | | Nothing, Southwest 4m width (contact the road width 12m) 無、南西4m幅(接道幅12m) | Land situation 土地状況 | | Vacant lot 更地 | Address 住所 | | Miyamoto Saitama Midori Ward 1 埼玉県さいたま市緑区宮本1 | Traffic 交通 | | JR Musashino Line "Kazu Higashiura" bus 13 minutes Asahi Ayumi Sakagami 2 minutes JR武蔵野線「東浦和」バス13分朝日坂上歩2分 | Person in charge 担当者より | | Responsible Shataku Kenji passed AkiraRin Age: we will be the best of your proposal regardless of the area of the 40's property. Since the suggestions of custom homes are good you will be in total the plan suggestions you live from looking for land. First, please feel free to contact us. 担当者宅建二渡 昌倫年齢:40代物件のエリアを問わず最適のご提案をさせていただきます。注文住宅のご提案が得意ですので土地探しからお住まいのプランご提案をトータルでさせていただきます。まずはお気軽にご相談下さい。 | Contact お問い合せ先 | | TEL: 0800-603-0718 [Toll free] mobile phone ・ Also available from PHS
Caller ID is not notified
Please contact the "saw SUUMO (Sumo)"
If it does not lead, If the real estate company TEL:0800-603-0718【通話料無料】携帯電話・PHSからもご利用いただけます
発信者番号は通知されません
「SUUMO(スーモ)を見た」と問い合わせください
つながらない方、不動産会社の方は
| Land of the right form 土地の権利形態 | | Ownership 所有権 | Time delivery 引き渡し時期 | | Immediate delivery allowed 即引渡し可 | Land category 地目 | | Residential land 宅地 | Use district 用途地域 | | One low-rise 1種低層 | Overview and notices その他概要・特記事項 | | Contact: Futawatari AkiraRin, Facilities: Public Water Supply, This sewage, City gas 担当者:二渡 昌倫、設備:公営水道、本下水、都市ガス | Company profile 会社概要 | | <Mediation> Minister of Land, Infrastructure and Transport (11) No. 002401 (Corporation) Prefecture Building Lots and Buildings Transaction Business Association (Corporation) metropolitan area real estate Fair Trade Council member (Ltd.) a central residential Porras residence of Information Center Yono office Yubinbango330-0071 Saitama Urawa Ward City Kamikizaki 1-8-10 <仲介>国土交通大臣(11)第002401号(公社)埼玉県宅地建物取引業協会会員 (公社)首都圏不動産公正取引協議会加盟(株)中央住宅ポラス住まいの情報館与野営業所〒330-0071 埼玉県さいたま市浦和区上木崎1-8-10 |
Compartment figure区画図 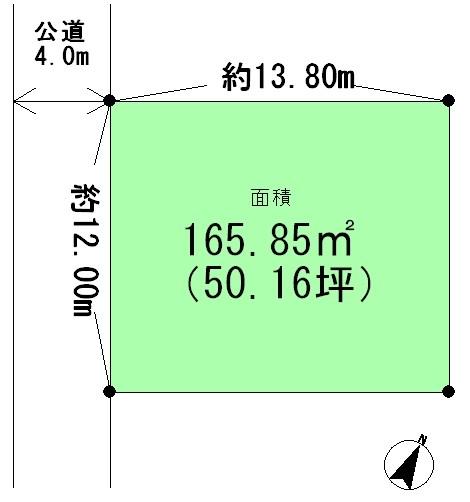 Land price 22.5 million yen, Land area 165.85 sq m ■ Fairing ・ Flat terrain
土地価格2250万円、土地面積165.85m2 ■整形・平坦地
Building plan example (floor plan)建物プラン例(間取り図) 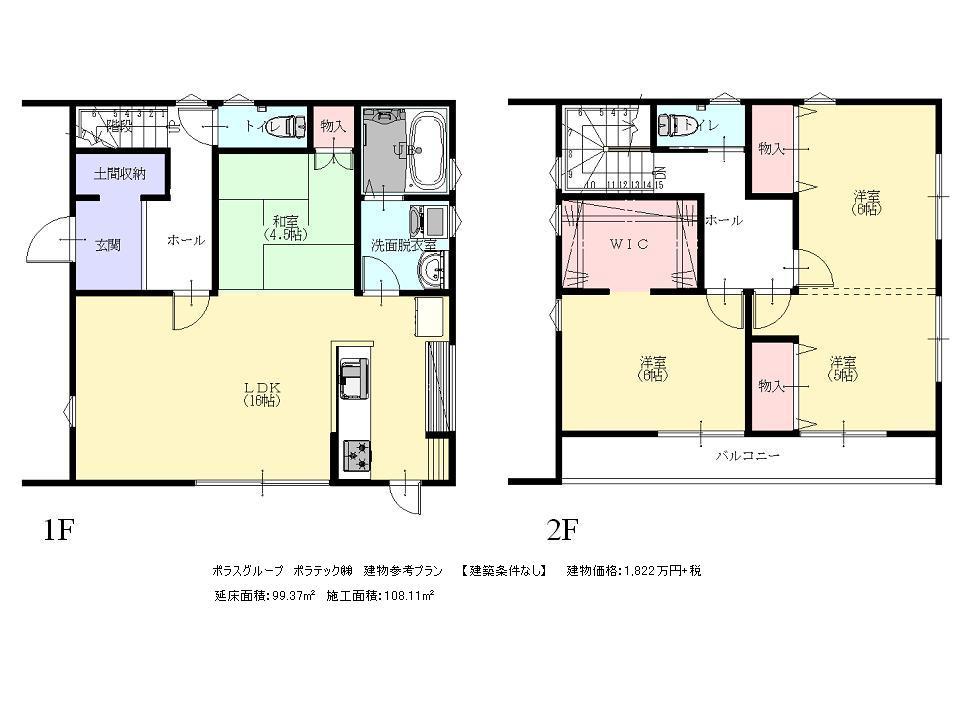 Porras group Poratekku (Ltd.) Building plan example / Building price 18,220,000 yen + tax, Building area 99.37 sq m , Construction area 108.11 sq m
ポラスグループ ポラテック(株)
建物プラン例/建物価格1822万円+税、建物面積99.37m2、施工面積108.11m2
Local land photo現地土地写真 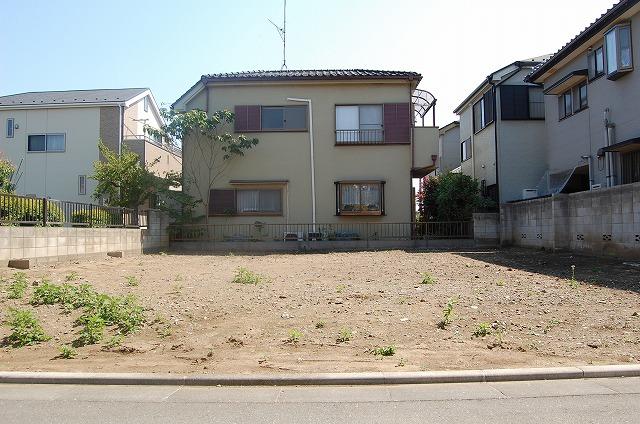 ■ There is no building conditions. You can architecture at your favorite House manufacturer. Local (May 2013) Shooting
■建築条件はありません。お好きなハウスメーカーにて建築できます。
現地(2013年5月)撮影
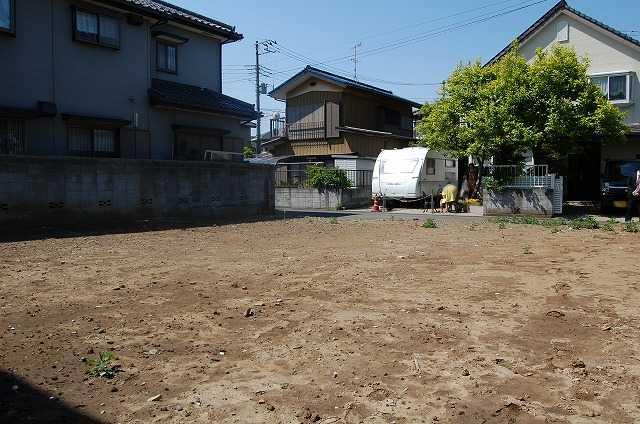 ■ Per yang is good land. Local (May 2013) Shooting
■陽当り良好な土地です。
現地(2013年5月)撮影
Local photos, including front road前面道路含む現地写真 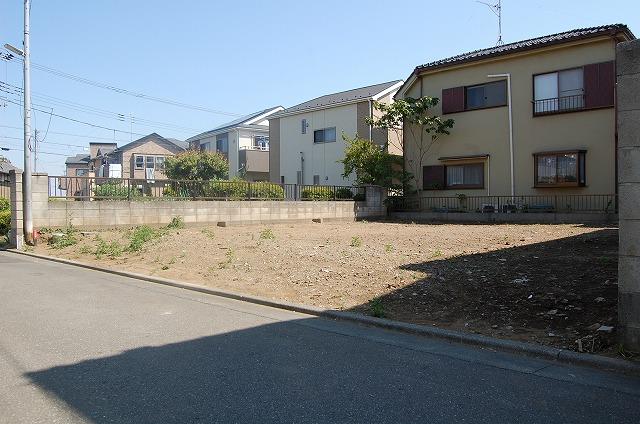 ■ We 12m Seddo southwest side 4m public road. Local (May 2013) Shooting
■南西側4m公道に12m接道しています。
現地(2013年5月)撮影
Building plan example (Perth ・ appearance)建物プラン例(パース・外観) 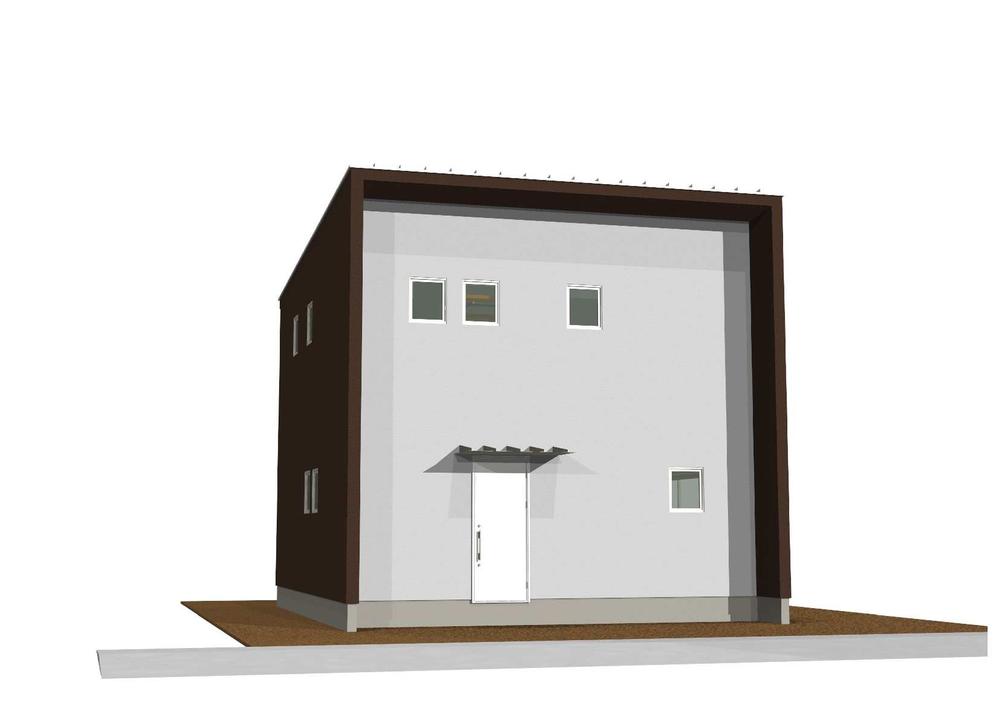 Porras group Poratekku (Ltd.)
ポラスグループ ポラテック(株)
Supermarketスーパー 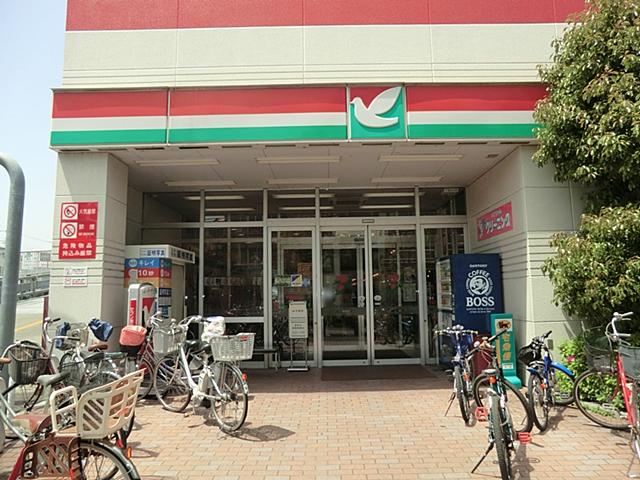 York Mart 1100m until the three-chamber store
ヨークマート三室店まで1100m
Local photos, including front road前面道路含む現地写真 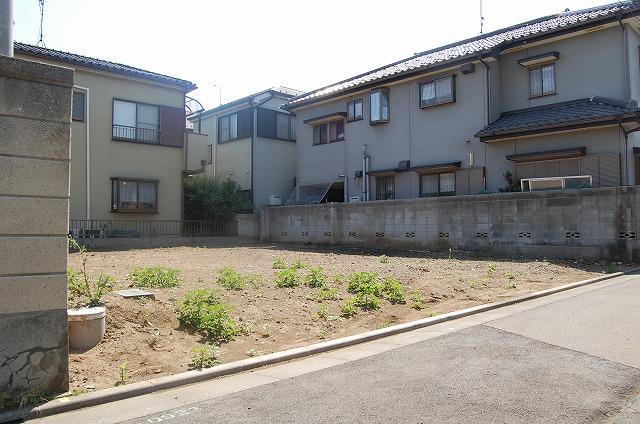 ■ We will help you in architecture at the Porras group
■ポラスグループにて建築のお手伝いいたします
Supermarketスーパー 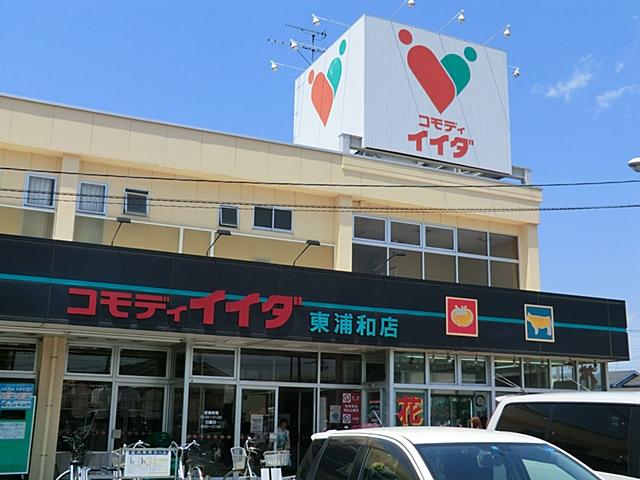 Commodities Iida until Shibahara shop 1300m
コモディイイダ芝原店まで1300m
Local photos, including front road前面道路含む現地写真 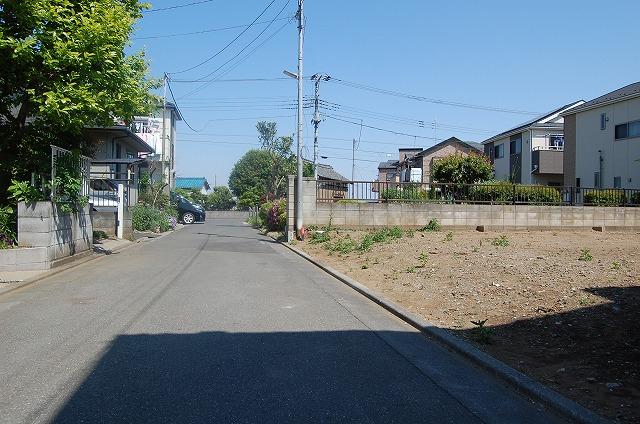 Local (May 2013) Shooting
現地(2013年5月)撮影
Junior high school中学校 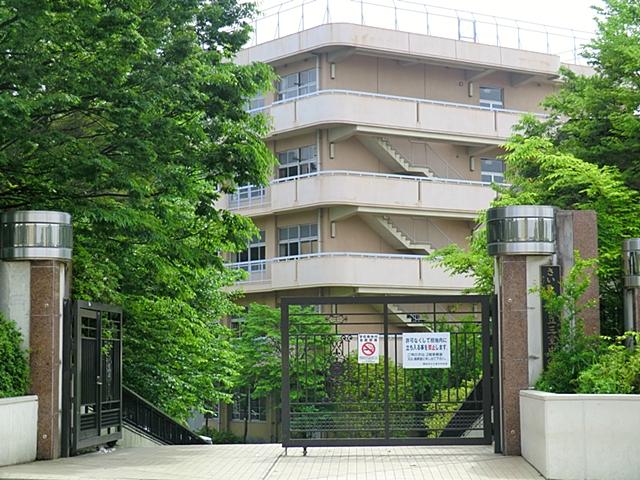 920m to Saitama City three-chamber junior high school
さいたま市立三室中学校まで920m
Primary school小学校 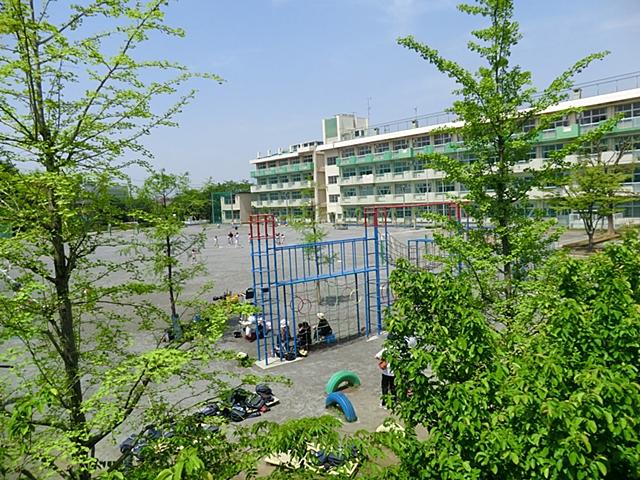 1200m until the Saitama Municipal Shibahara Elementary School
さいたま市立芝原小学校まで1200m
Hospital病院 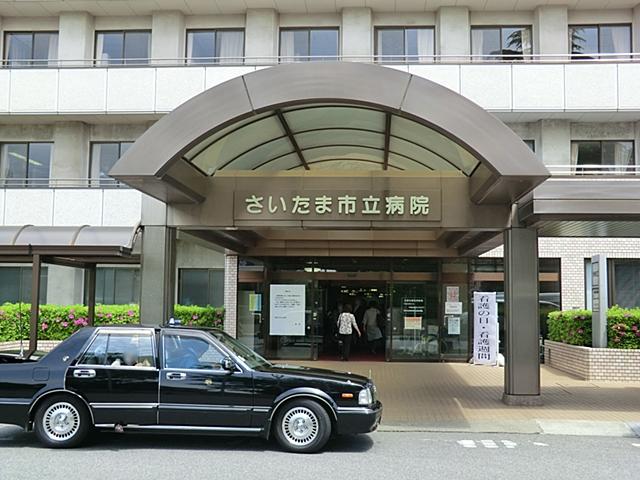 1800m to Saitama City Hospital
さいたま市立病院まで1800m
Location
| 













