Land/Building » Kanto » Saitama Prefecture » Minami-ku
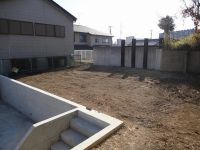 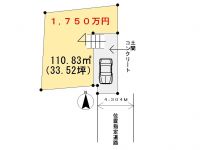
| | Saitama Minami-ku 埼玉県さいたま市南区 |
| JR Keihin Tohoku Line "Minami Urawa" walk 31 minutes JR京浜東北線「南浦和」歩31分 |
| Good day per hill ・ Garden also take 33.52 square meters front road is at least out of the vehicle because of the driveway, Safely in small children ☆ Parking space construction completed 高台につき日当り良好・お庭も取れる33.52坪前面道路は私道のため車両の出入りも少なく、小さいお子様でも安心☆駐車スペース造成済 |
| 2 along the line more accessible, Vacant lot passes, Yang per good, Starting station, No construction conditions 2沿線以上利用可、更地渡し、陽当り良好、始発駅、建築条件なし |
Features pickup 特徴ピックアップ | | 2 along the line more accessible / Vacant lot passes / Immediate delivery Allowed / Yang per good / Siemens south road / Around traffic fewer / Starting station / No construction conditions / Located on a hill 2沿線以上利用可 /更地渡し /即引渡し可 /陽当り良好 /南側道路面す /周辺交通量少なめ /始発駅 /建築条件なし /高台に立地 | Event information イベント情報 | | (Please coming directly to the site) (直接現地へご来場ください) | Price 価格 | | 16.5 million yen 1650万円 | Building coverage, floor area ratio 建ぺい率・容積率 | | 60% ・ 172 percent 60%・172% | Sales compartment 販売区画数 | | 1 compartment 1区画 | Land area 土地面積 | | 110.83 sq m (33.52 tsubo) (Registration) 110.83m2(33.52坪)(登記) | Driveway burden-road 私道負担・道路 | | Share interests 114 sq m × (1 / 10), South 4.3m width (contact the road width 2.1m) 共有持分114m2×(1/10)、南4.3m幅(接道幅2.1m) | Land situation 土地状況 | | Vacant lot 更地 | Address 住所 | | Saitama Minami-ku Oaza Daitakubo 埼玉県さいたま市南区大字太田窪 | Traffic 交通 | | JR Keihin Tohoku Line "Minami Urawa" walk 31 minutes
JR Musashino Line "Kazu Higashiura" walk 32 minutes JR Keihin Tohoku Line "Urawa" walk 48 minutes JR京浜東北線「南浦和」歩31分
JR武蔵野線「東浦和」歩32分JR京浜東北線「浦和」歩48分
| Related links 関連リンク | | [Related Sites of this company] 【この会社の関連サイト】 | Person in charge 担当者より | | [Regarding this property.] In south road per day is good! There is a parking lot of the dirt floor concrete. Water and sewerage New replaced.! It is ready-to-delivery. 【この物件について】南側道路で日当りは良好!土間コンクリートの駐車場がございます。上下水道新規交換済み!即引渡し可能です。 | Contact お問い合せ先 | | (Yes) Yamagata Real Estate TEL: 0800-603-2017 [Toll free] mobile phone ・ Also available from PHS
Caller ID is not notified
Please contact the "saw SUUMO (Sumo)"
If it does not lead, If the real estate company (有)山縣不動産TEL:0800-603-2017【通話料無料】携帯電話・PHSからもご利用いただけます
発信者番号は通知されません
「SUUMO(スーモ)を見た」と問い合わせください
つながらない方、不動産会社の方は
| Land of the right form 土地の権利形態 | | Ownership 所有権 | Time delivery 引き渡し時期 | | Immediate delivery allowed 即引渡し可 | Land category 地目 | | Residential land 宅地 | Use district 用途地域 | | One middle and high 1種中高 | Other limitations その他制限事項 | | Shade limit Yes, Contact road and the step Yes 日影制限有、接道と段差有 | Overview and notices その他概要・特記事項 | | Facilities: Public Water Supply, This sewage, Individual LPG 設備:公営水道、本下水、個別LPG | Company profile 会社概要 | | <Mediation> Saitama Governor (3) No. 018382 (with) Yamagata real estate Yubinbango330-0056 Saitama Urawa Ward City Higashinaka cho 1-22 K ・ Y ・ M building the fourth floor <仲介>埼玉県知事(3)第018382号(有)山縣不動産〒330-0056 埼玉県さいたま市浦和区東仲町1-22 K・Y・Mビル4階 |
Local land photo現地土地写真 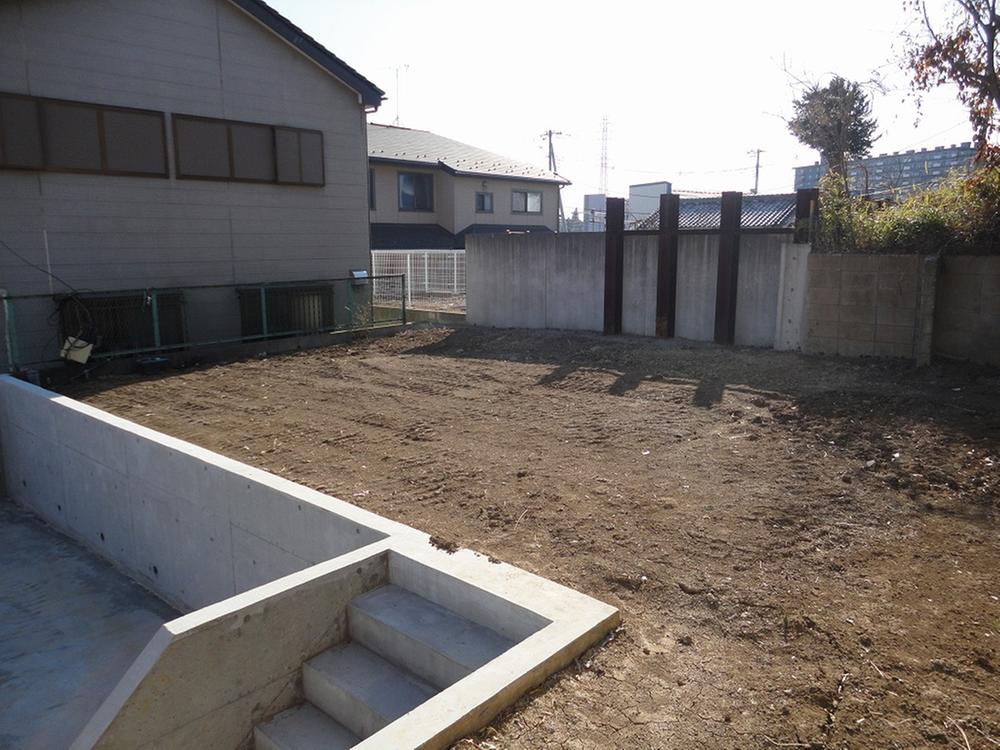 road, It becomes about 1.2m high ground than parking spaces. Local (March 2012) shooting
道路、駐車スペースより約1.2m高台になっております。現地(2012年3月)撮影
Compartment figure区画図 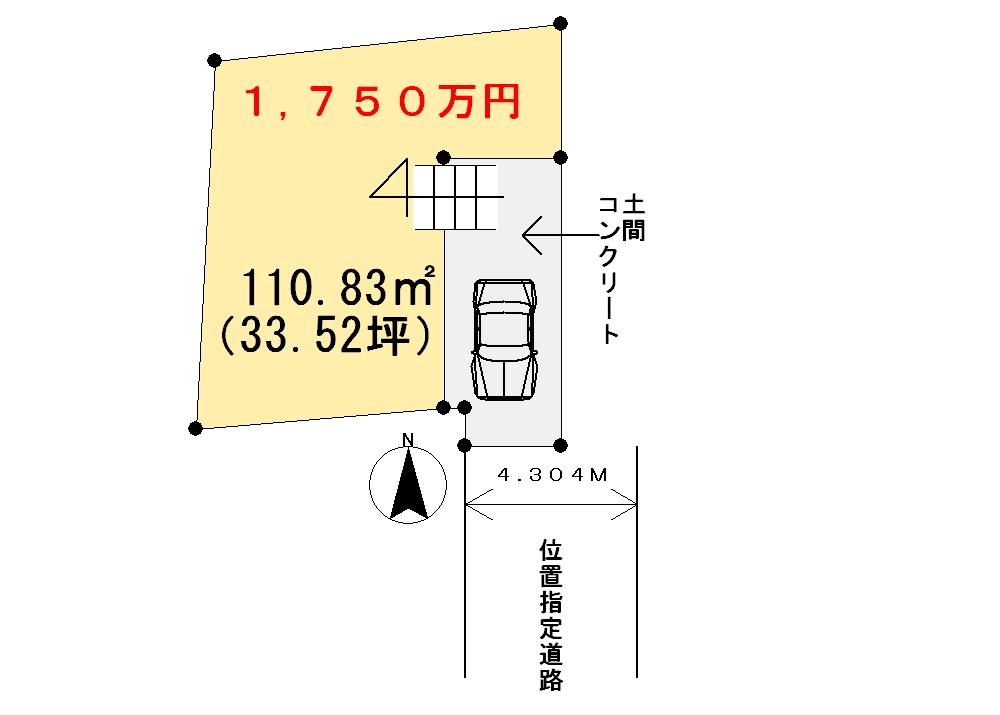 Land price 16.5 million yen, Land area 110.83 sq m site area 33.52 square meters Includes a parking space (25.24 sq m)
土地価格1650万円、土地面積110.83m2 敷地面積 33.52坪 駐車スペース(25.24m2)を含みます
Local land photo現地土地写真 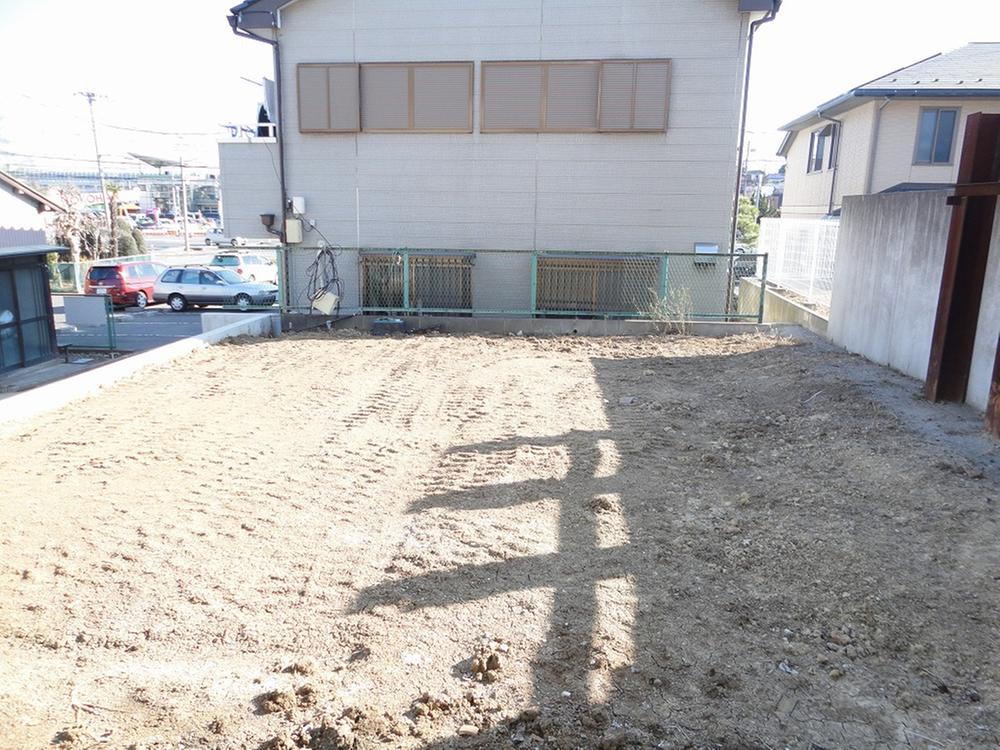 Local (March 2012) shooting
現地(2012年3月)撮影
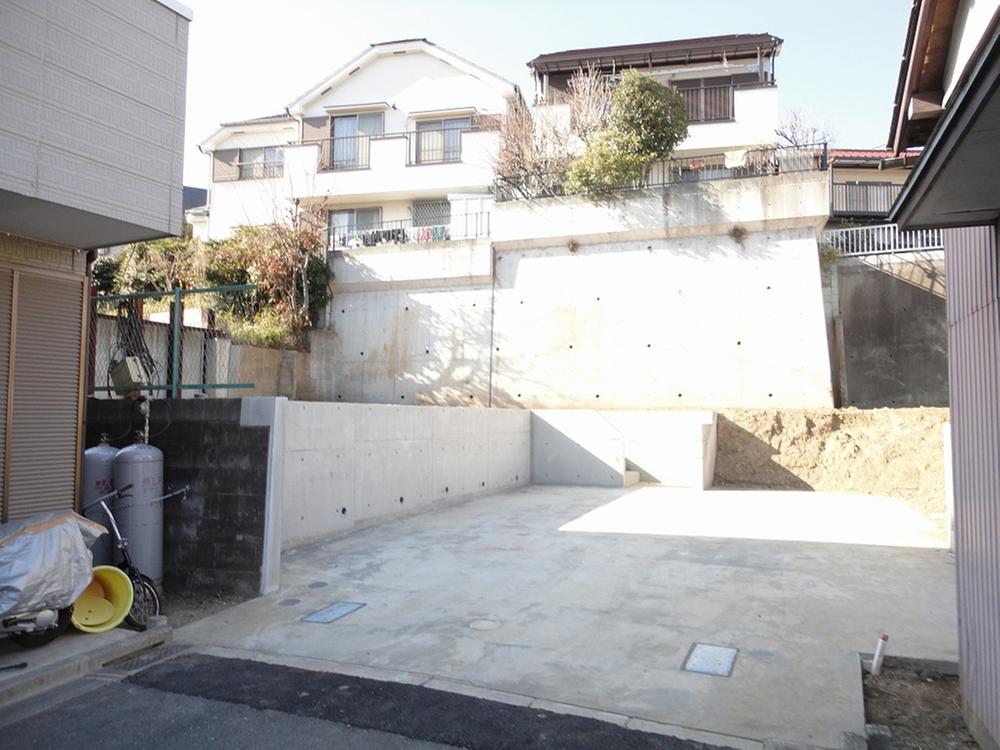 Car space is dirt floor concrete strike. Local (March 2012) shooting
カースペースは土間コンクリート打ち。
現地(2012年3月)撮影
Local photos, including front road前面道路含む現地写真 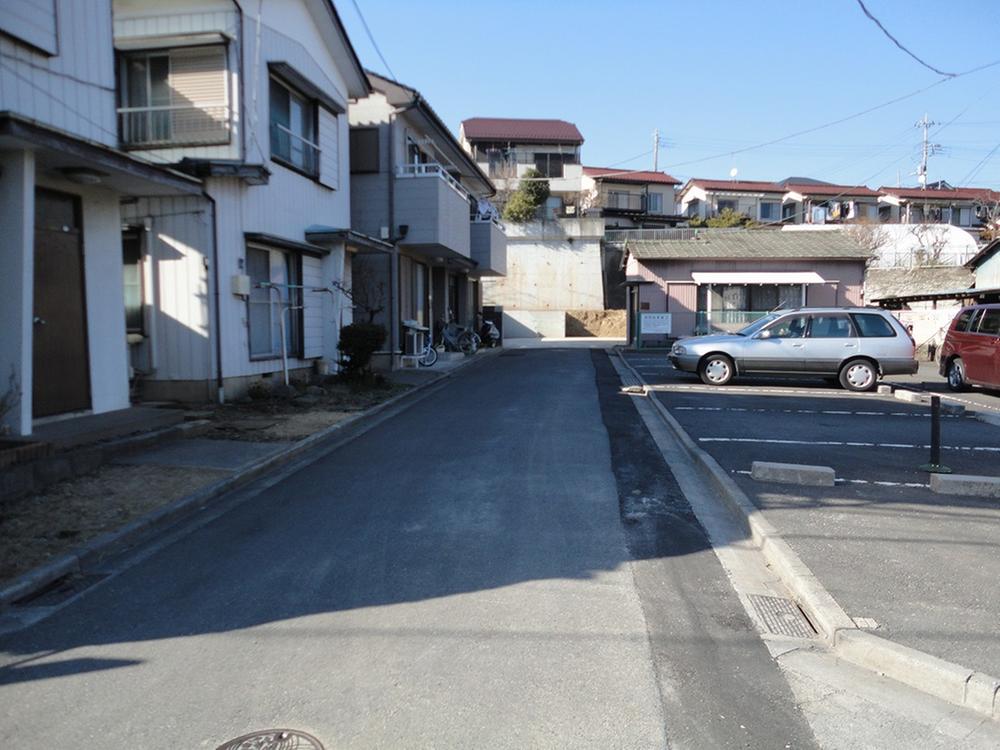 Position designation road of 4m. Local (March 2012) shooting
4mの位置指定道路。
現地(2012年3月)撮影
Home centerホームセンター 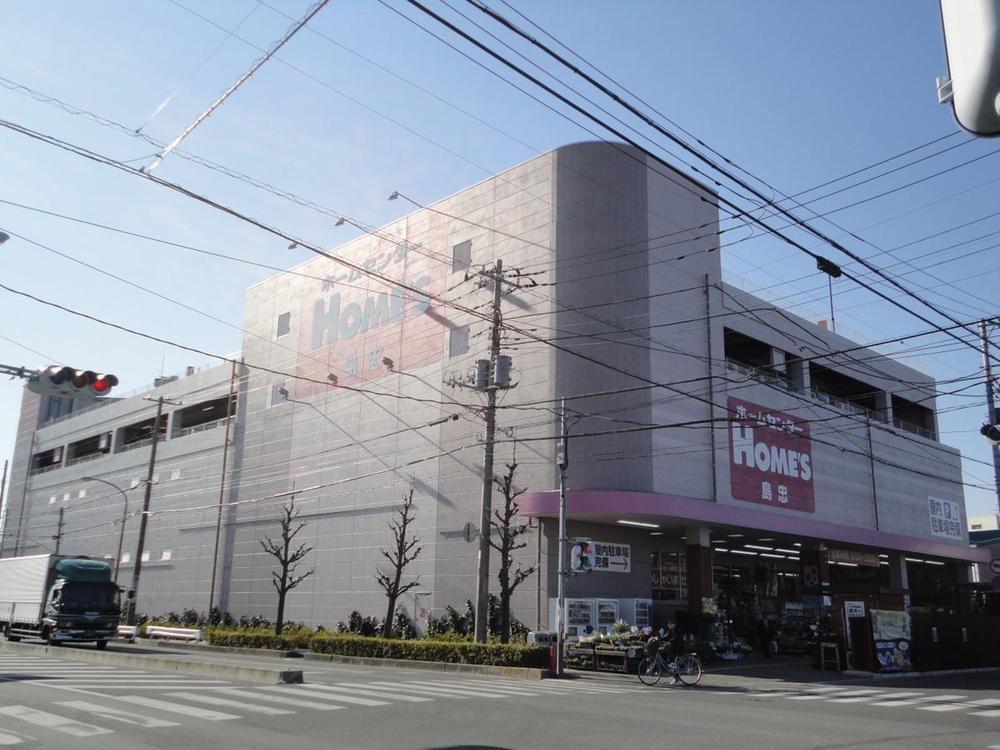 Shimachu Co., Ltd. 300m to Holmes
島忠ホームズまで300m
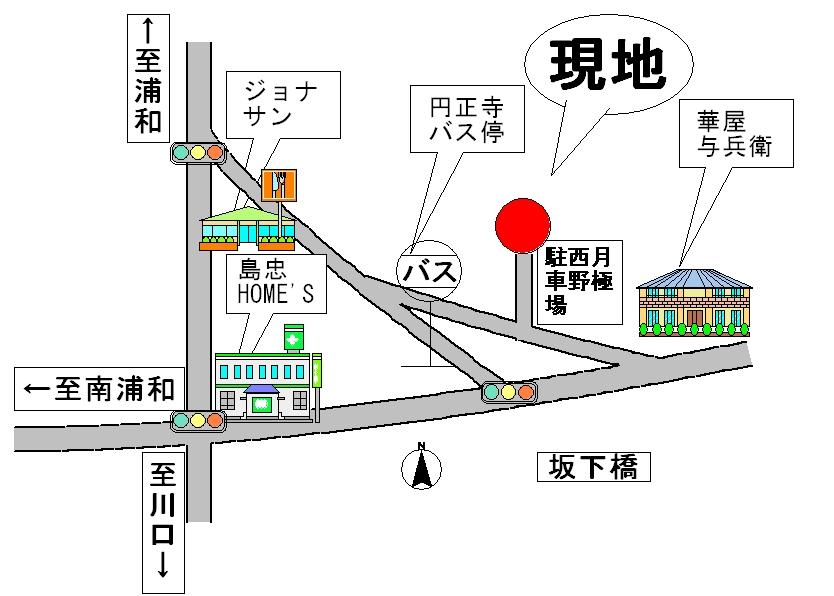 Local guide map
現地案内図
Local photos, including front road前面道路含む現地写真 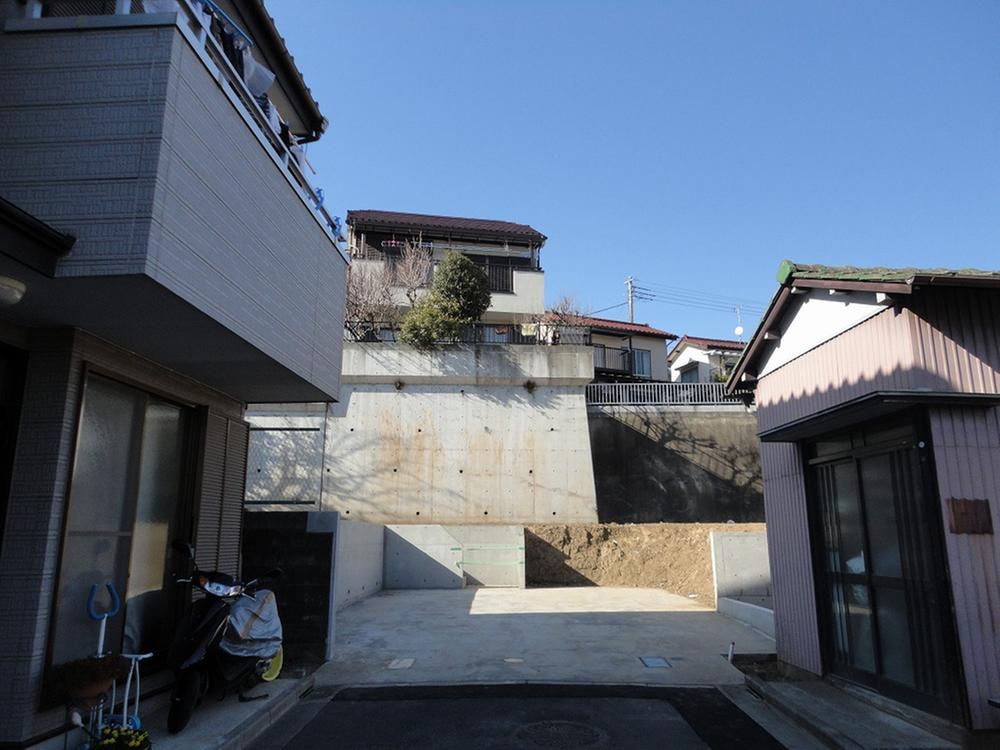 Local (March 2012) shooting
現地(2012年3月)撮影
Local land photo現地土地写真 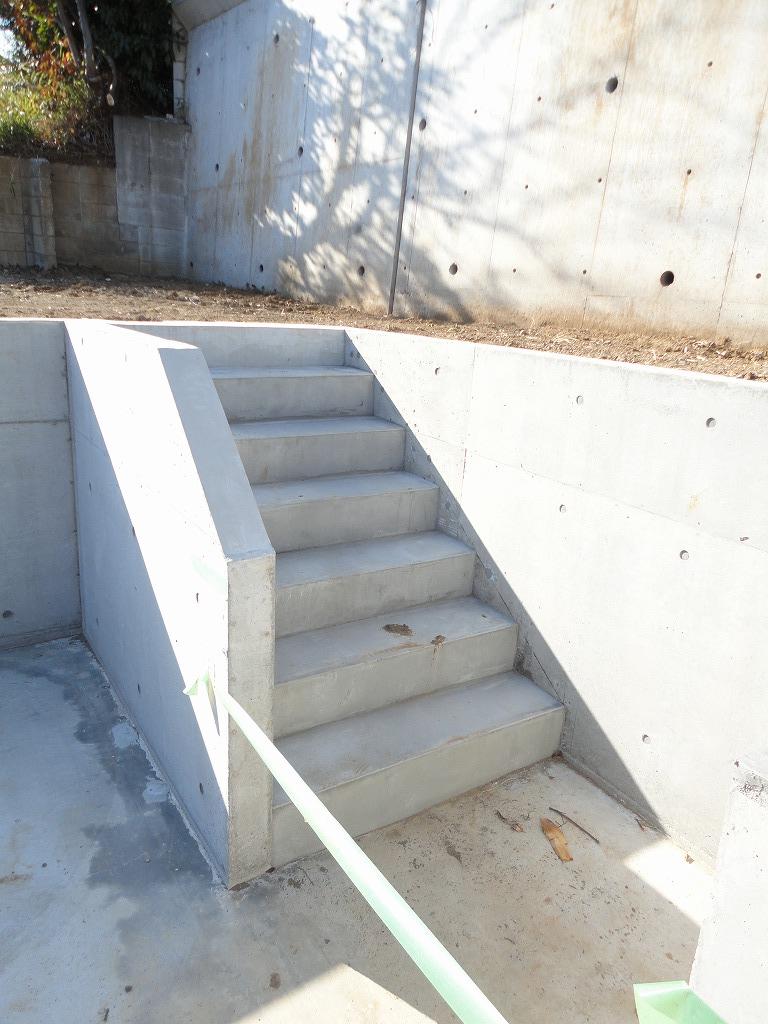 Local (March 2012) shooting
現地(2012年3月)撮影
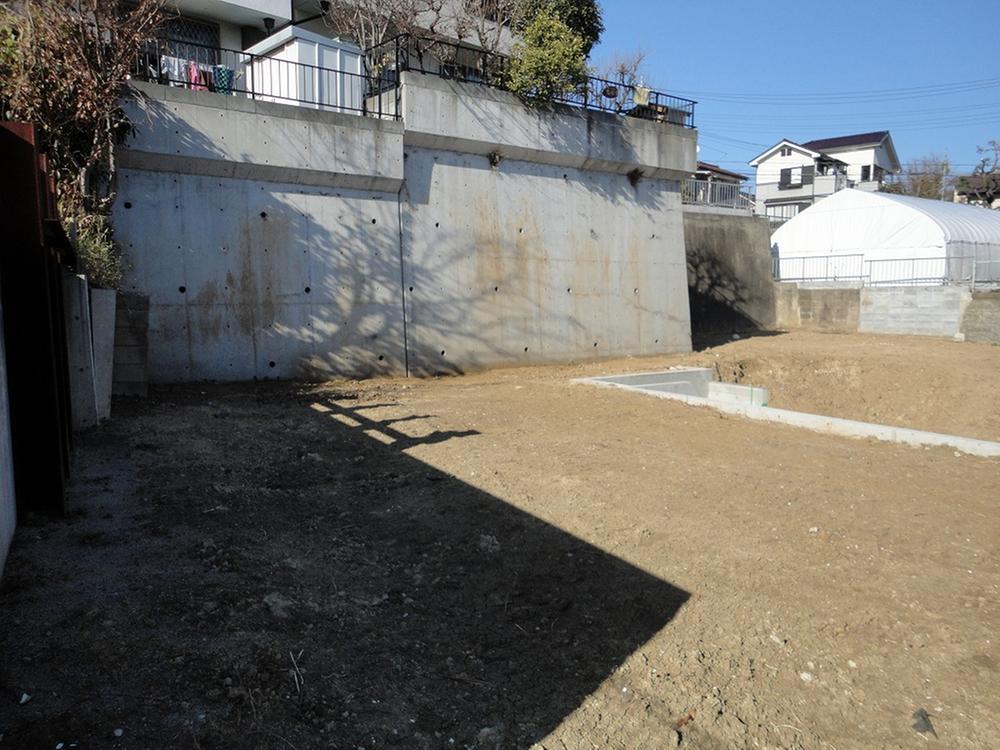 Local (March 2012) shooting
現地(2012年3月)撮影
Supermarketスーパー 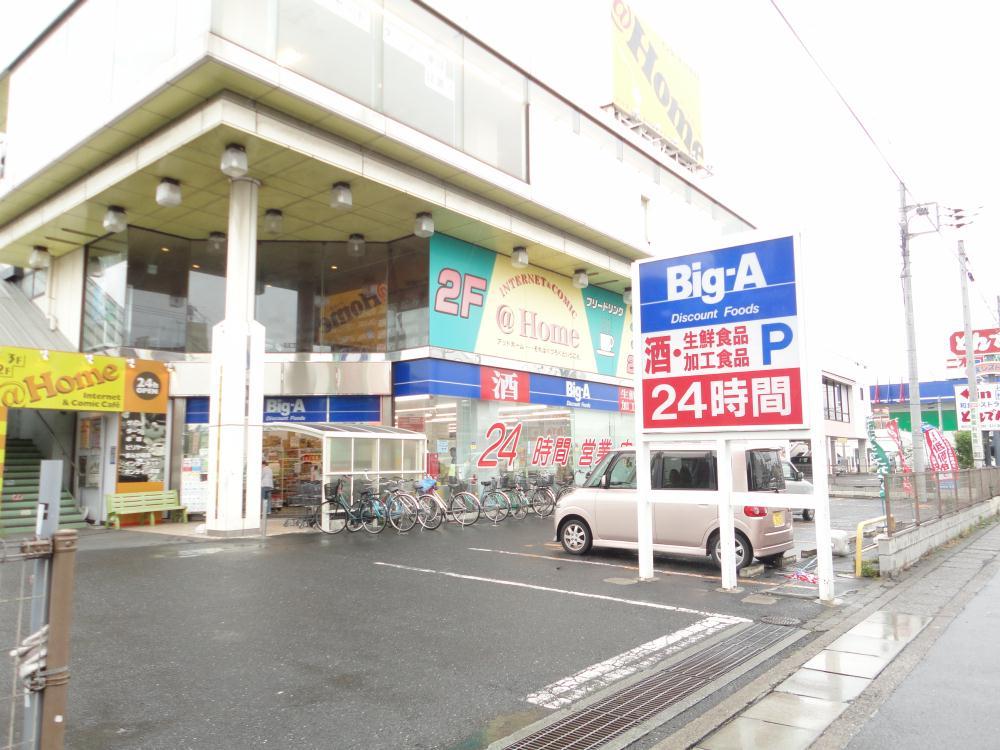 Until the Big A 1100m
ビッグAまで1100m
Local land photo現地土地写真 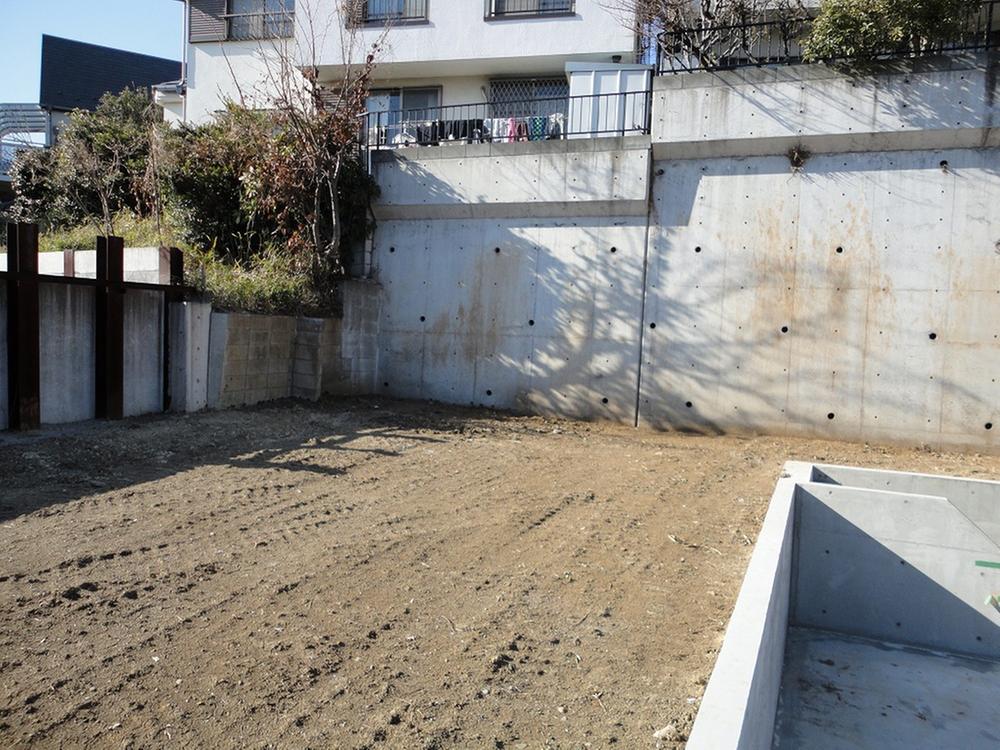 Shooting from the south. Day is good.
南側から撮影。日当り良好です。
Location
| 












