Land/Building » Kanto » Saitama Prefecture » Minami-ku
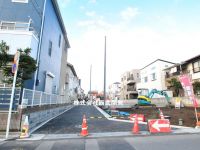 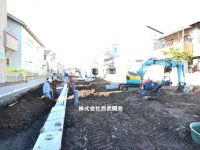
| | Saitama Minami-ku 埼玉県さいたま市南区 |
| JR Saikyo Line "Musashi Urawa" walk 14 minutes JR埼京線「武蔵浦和」歩14分 |
| Musashi Urawa Station after opening the Saikyo, Has been developed is positioned as a sub-center in Saitama. Even now various types of large-scale redevelopment project, but is in progress, Also an increasing number of finished part. 武蔵浦和駅は埼京線が開通してから、さいたま市の副都心と位置付けられて開発されてきました。今もなお各種大規模再開発プロジェクトが進行中ですが、完成部分も増えています。 |
| ■ Among the many ready-built house, It is building a conditional land that you can order a little building ■ To those desired, such as "Japanese-style I want" or "floor heating want" is reality! ■ Location is where may be a 14-minute walk and the conditions from the "Musashi Urawa Station" ■ Model house can preview (reservations required) ・ Seven-Eleven about 360m ・ Maruetsu about 690m ・ Seimusu about 400m ・ other ・ ・ ・ ・ ・ ■建売住宅が多い中で、少し建物をオーダーできる建築条件付き土地です■『和室が欲しい』や『床暖房が欲しい』などの希望が現実のものに!■場所は『武蔵浦和駅』から徒歩14分と条件も良いところです■モデルハウス内覧可能(要予約)・セブンイレブン約360m ・マルエツ約690m ・セイムス約400m ・他・・・・・ |
Features pickup 特徴ピックアップ | | 2 along the line more accessible / Yang per good / Flat to the station / City gas / Building plan example there 2沿線以上利用可 /陽当り良好 /駅まで平坦 /都市ガス /建物プラン例有り | Price 価格 | | 29,110,000 yen ~ 31,110,000 yen 2911万円 ~ 3111万円 | Building coverage, floor area ratio 建ぺい率・容積率 | | Kenpei rate: 60% ・ 160% 建ペい率:60%・160% | Sales compartment 販売区画数 | | 2 compartment 2区画 | Total number of compartments 総区画数 | | 4 compartments 4区画 | Land area 土地面積 | | 90.05 sq m 90.05m2 | Driveway burden-road 私道負担・道路 | | Road width: 4m, Asphaltic pavement 道路幅:4m、アスファルト舗装 | Land situation 土地状況 | | Vacant lot 更地 | Address 住所 | | Saitama Minami-ku Utsutani 6 埼玉県さいたま市南区内谷6 | Traffic 交通 | | JR Saikyo Line "Musashi Urawa" walk 14 minutes
JR Musashino Line "Musashi Urawa" walk 14 minutes JR埼京線「武蔵浦和」歩14分
JR武蔵野線「武蔵浦和」歩14分 | Related links 関連リンク | | [Related Sites of this company] 【この会社の関連サイト】 | Person in charge 担当者より | | [Regarding this property.] Building easy order. It will be our seller properties 【この物件について】建物イージーオーダーです。当社売主物件になります | Contact お問い合せ先 | | TEL: 0800-603-0678 [Toll free] mobile phone ・ Also available from PHS
Caller ID is not notified
Please contact the "saw SUUMO (Sumo)"
If it does not lead, If the real estate company TEL:0800-603-0678【通話料無料】携帯電話・PHSからもご利用いただけます
発信者番号は通知されません
「SUUMO(スーモ)を見た」と問い合わせください
つながらない方、不動産会社の方は
| Land of the right form 土地の権利形態 | | Ownership 所有権 | Building condition 建築条件 | | With 付 | Time delivery 引き渡し時期 | | Consultation 相談 | Land category 地目 | | Residential land 宅地 | Use district 用途地域 | | One dwelling 1種住居 | Other limitations その他制限事項 | | Shade limit Yes 日影制限有 | Overview and notices その他概要・特記事項 | | Facilities: Public Water Supply, This sewage, City gas 設備:公営水道、本下水、都市ガス | Company profile 会社概要 | | <Seller> Minister of Land, Infrastructure and Transport (3) No. 006,323 (one company) National Housing Industry Association (Corporation) metropolitan area real estate Fair Trade Council member (Ltd.) Seibu development Urawa store Yubinbango330-0055 Saitama Urawa Ward City Higashitakasago cho 24-17 <売主>国土交通大臣(3)第006323号(一社)全国住宅産業協会会員 (公社)首都圏不動産公正取引協議会加盟(株)西武開発浦和店〒330-0055 埼玉県さいたま市浦和区東高砂町24-17 |
Local land photo現地土地写真 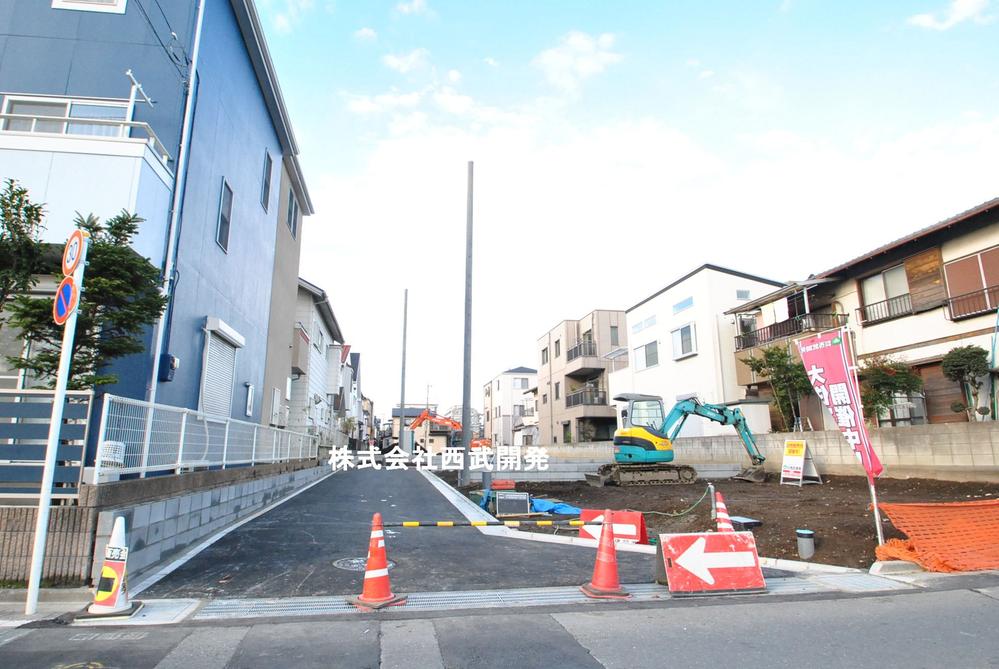 Local (12 May 2013) Shooting
現地(2013年12月)撮影
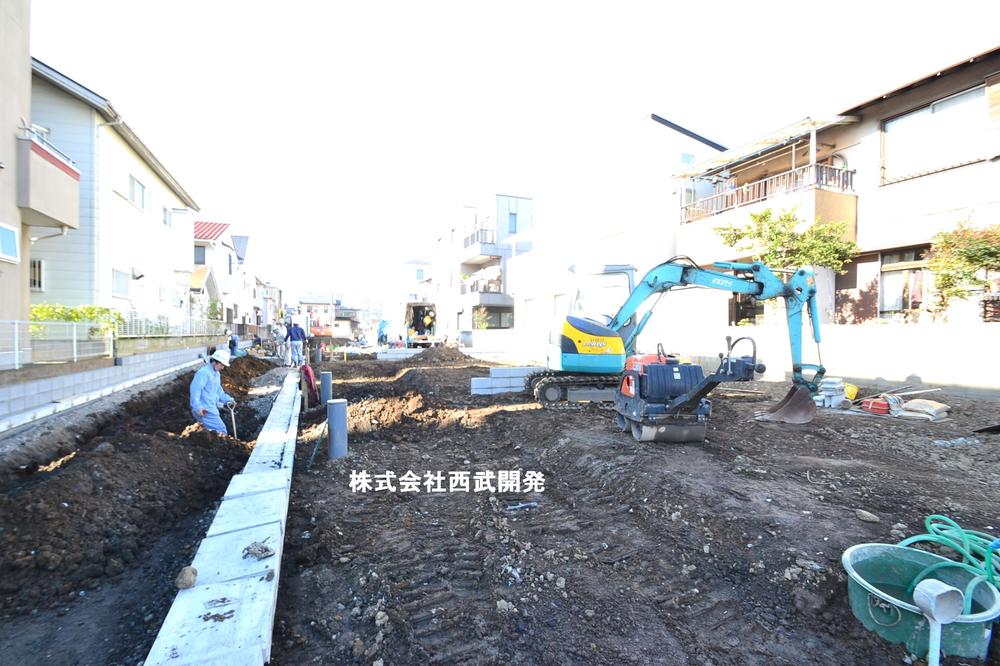 Local (11 May 2013) Shooting
現地(2013年11月)撮影
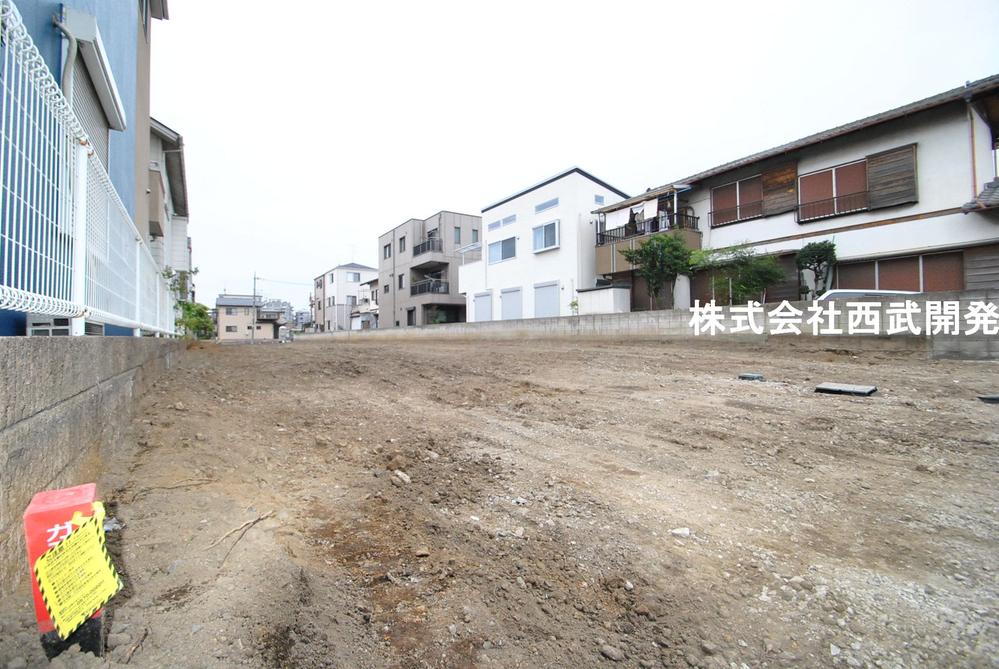 Local (10 May 2013) Shooting
現地(2013年10月)撮影
Local photos, including front road前面道路含む現地写真 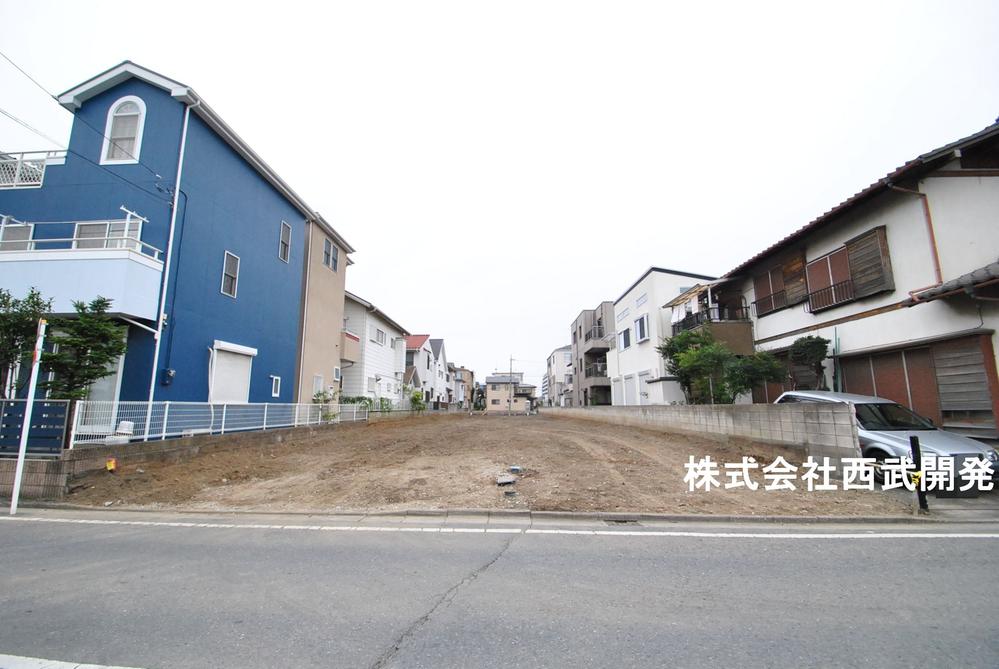 Local (10 May 2013) Shooting
現地(2013年10月)撮影
Building plan example (floor plan)建物プラン例(間取り図) 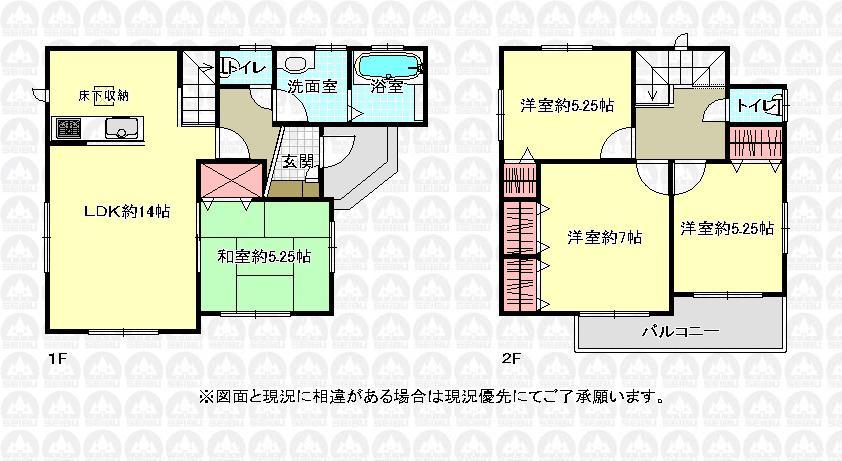 Building plan example (B No.) 4LDK, Land price 31,110,000 yen, Land area 90.05 sq m , Building price 12,690,000 yen, Building area 89.23 sq m
建物プラン例(B号)4LDK、土地価格3111万円、土地面積90.05m2、建物価格1269万円、建物面積89.23m2
Primary school小学校 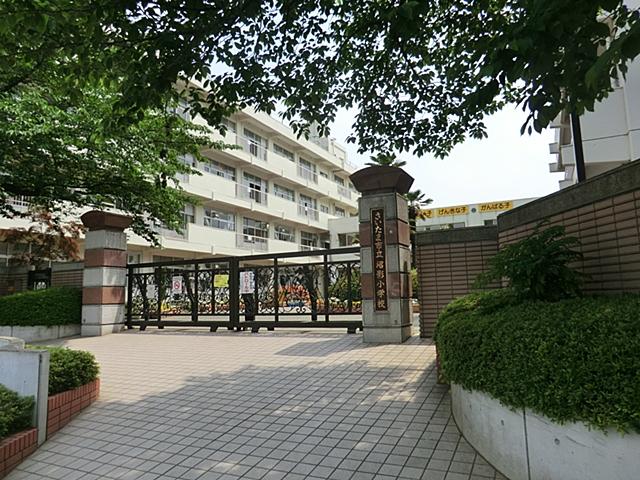 Numakage 250m up to elementary school
沼影小学校まで250m
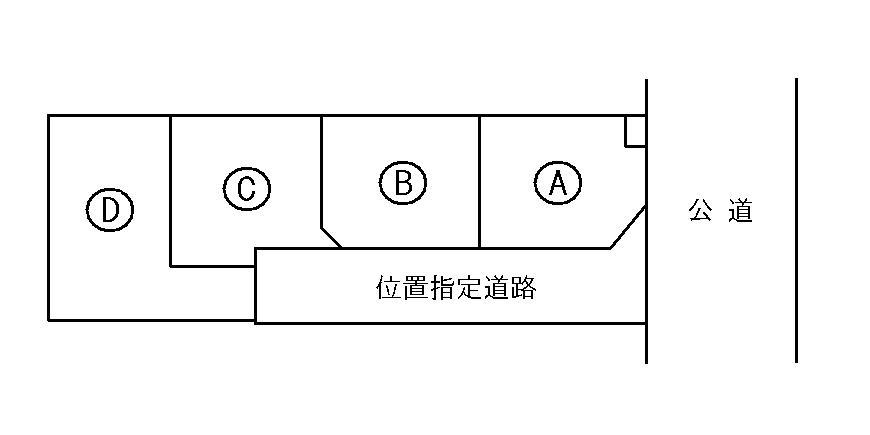 Other
その他
Junior high school中学校 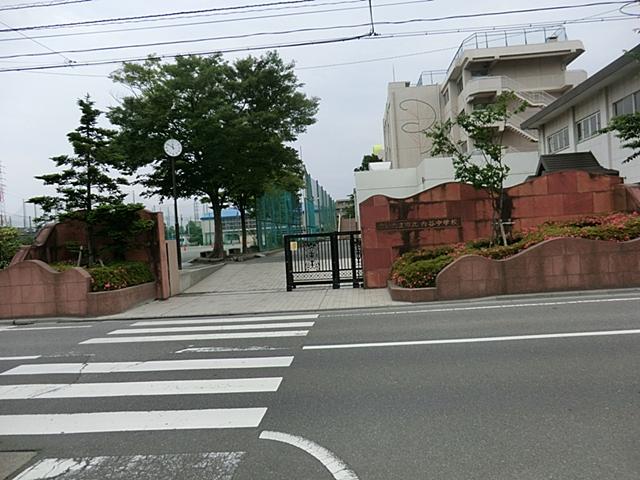 Utsutani 40m until junior high school
内谷中学校まで40m
Park公園 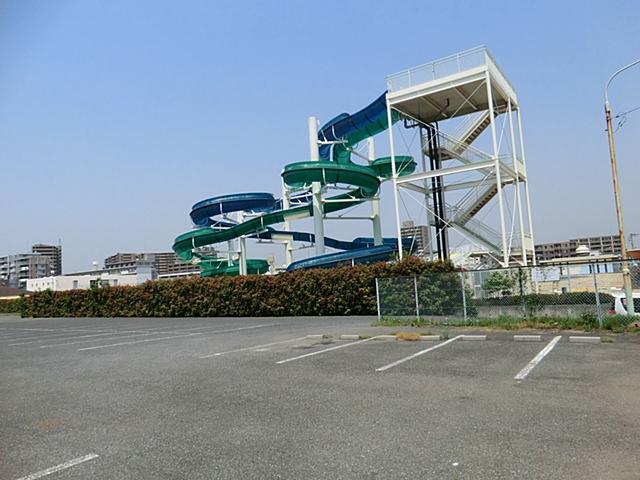 Numakage park ・ 420m until the citizen pool
沼影公園・市民プールまで420m
Supermarketスーパー 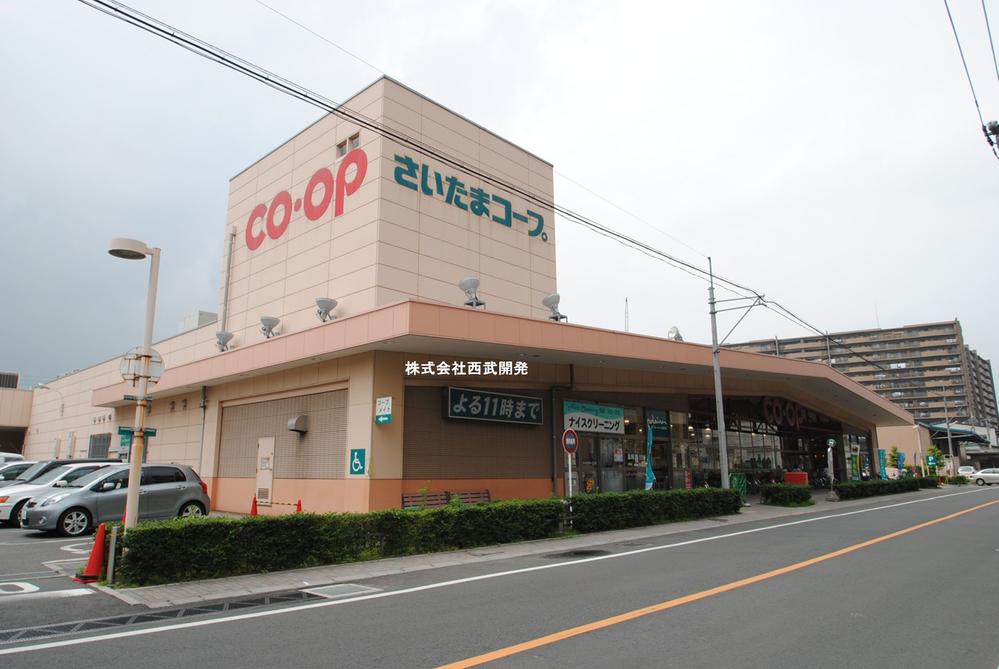 870m to Saitama Co-op
さいたまコープまで870m
Home centerホームセンター 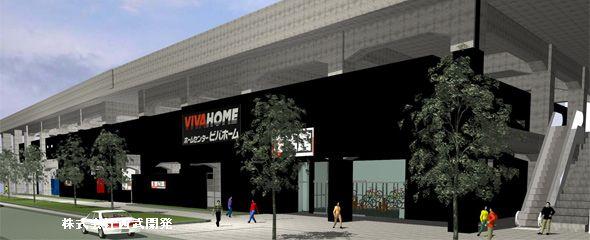 To Viva Home 970m
ビバホームまで970m
Supermarketスーパー 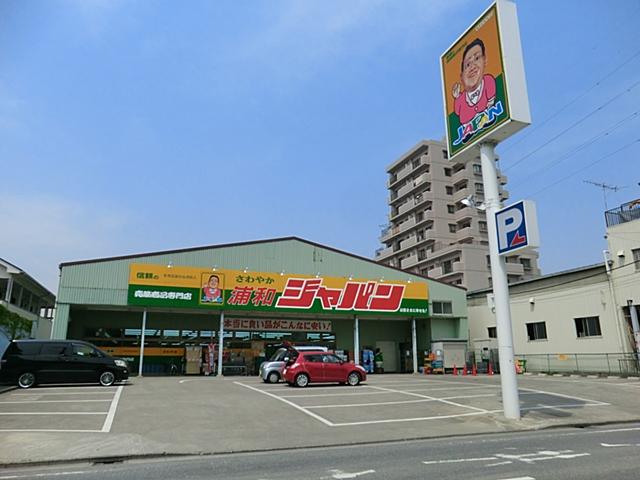 180m to Japan
ジャパンまで180m
Location
|













