Land/Building » Kanto » Saitama Prefecture » Minuma Ku
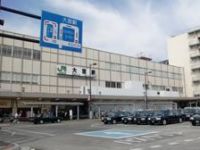 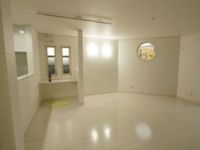
| | Saitama Minuma Ku 埼玉県さいたま市見沼区 |
| JR Keihin-Tohoku Line "Omiya" 15 minutes Higashiarai estates walk 5 minutes by bus JR京浜東北線「大宮」バス15分東新井団地歩5分 |
| You can propose a space that has been planning on the basis of the Corporation Gakken next recommended "Parenting de home education best housing plan" of the Company. 当社では株式会社学研ネクスト推奨「子育てde家庭教育ベスト住宅プラン」に基づいてプランニングされた空間をご提案できます。 |
| Located on a hill is a good subdivision of view. Close to bus stop and shopping, Convenient location requirements to be living because it is nearly fully equipped park. 高台に位置し見晴らしの良い分譲地です。近隣にバス停や買い物、公園も近くですので暮らしにも便利な立地条件が整っています。 |
Features pickup 特徴ピックアップ | | Yang per good / Shaping land / Located on a hill 陽当り良好 /整形地 /高台に立地 | Event information イベント情報 | | Local tours (Please be sure to ask in advance) schedule / Every Saturday and Sunday time / 10:00 ~ 18:00 現地見学会(事前に必ずお問い合わせください)日程/毎週土日時間/10:00 ~ 18:00 | Price 価格 | | 16,785,000 yen 1678万5000円 | Building coverage, floor area ratio 建ぺい率・容積率 | | Fifty percent ・ Hundred percent 50%・100% | Sales compartment 販売区画数 | | 1 compartment 1区画 | Total number of compartments 総区画数 | | 9 compartment 9区画 | Land area 土地面積 | | 107.78 sq m (measured) 107.78m2(実測) | Driveway burden-road 私道負担・道路 | | Nothing, Southwest 4.5m width (contact the road width 8m) 無、南西4.5m幅(接道幅8m) | Land situation 土地状況 | | Vacant lot 更地 | Address 住所 | | Saitama Minuma Ku Oaza Minaminakano 埼玉県さいたま市見沼区大字南中野 | Traffic 交通 | | JR Keihin-Tohoku Line "Omiya" 15 minutes Higashiarai estates walk 5 minutes by bus JR京浜東北線「大宮」バス15分東新井団地歩5分
| Contact お問い合せ先 | | TEL: 0800-603-0409 [Toll free] mobile phone ・ Also available from PHS
Caller ID is not notified
Please contact the "saw SUUMO (Sumo)"
If it does not lead, If the real estate company TEL:0800-603-0409【通話料無料】携帯電話・PHSからもご利用いただけます
発信者番号は通知されません
「SUUMO(スーモ)を見た」と問い合わせください
つながらない方、不動産会社の方は
| Land of the right form 土地の権利形態 | | Ownership 所有権 | Building condition 建築条件 | | With 付 | Time delivery 引き渡し時期 | | Consultation 相談 | Land category 地目 | | Residential land 宅地 | Use district 用途地域 | | One low-rise 1種低層 | Overview and notices その他概要・特記事項 | | Facilities: Public Water Supply, This sewage, City gas 設備:公営水道、本下水、都市ガス | Company profile 会社概要 | | <Seller> Saitama Governor (9) No. 010429 (Corporation) metropolitan area real estate Fair Trade Council member Tokaishoji Co., Ltd. head office Yubinbango330-0834 Saitama Omiya-ku, Amanuma cho 1-75 <売主>埼玉県知事(9)第010429号(公社)首都圏不動産公正取引協議会会員 東海商事(株)本店〒330-0834 埼玉県さいたま市大宮区天沼町1-75 |
Other localその他現地 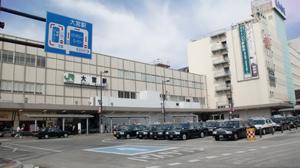 JR [Omiya Station "a 15-minute stop walk 5 minutes by bus and Tokyo access convenient.
JR[大宮駅」バス15分停歩5分と都内のアクセスも便利。
Building plan example (introspection photo)建物プラン例(内観写真) 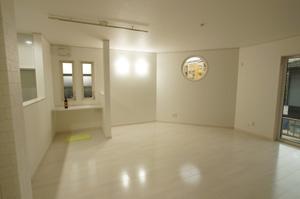 91.09m2 140,155,000 yen ~ . The storage and desk in long stay easy space stay time provided in the LDK. Mood also fresh in a bright color scheme.
91.09m2 14015.5万円 ~ 。LDKに収納と机を設けて滞在時間が長く居やすい空間に。明るい配色で気分もフレッシュに。
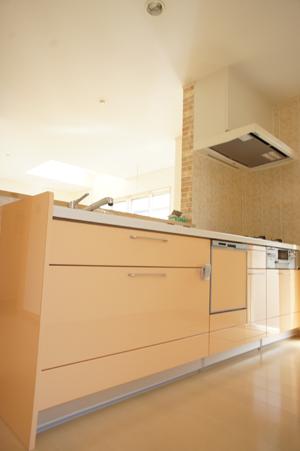 LIXIL made Pluripotent system Kitchen Serenity sink, etc., Various possible also selected color scheme. The dishes will be more and more fun
LIXIL製
多能性のシステムキッチン
静穏シンクなど、配色もいろいろ選択可能。お料理がますます楽しくなります
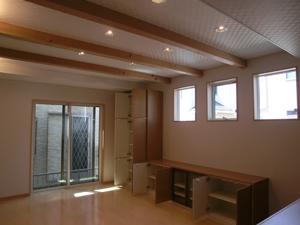 LDK you want to model provided housed in the rear. Hobby and children's accessories, Can all storage, In neat LDK. Ceiling is accented out a beam.
背面に収納を設けモデルにしたいLDK。
趣味や子供さん小物、全て収納でき、すっきりとしたLDKに。
天井は梁を出してアクセントをつけています。
Otherその他 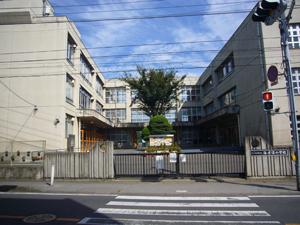 Ebinuma Small A 10-minute walk of the good location, Super is also conveniently near the 4-minute walk.
海老沼小 徒歩10分の好立地、スーパーも徒歩4分と近く便利です。
Building plan example (exterior photos)建物プラン例(外観写真) 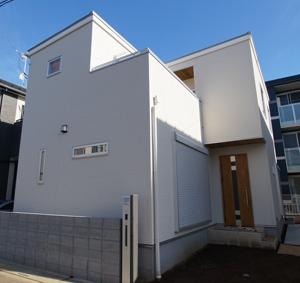 94.5 sq m 14,605,000 yen. Neat design of the flat roof in the request. A dream come true My home is free plan unique that can be building in order ・ ・
94.5m2 1460.5万円。ご要望で陸屋根のすっきりデザイン。夢が叶うマイホームは注文で建築できるフリープランならでは・・
Otherその他 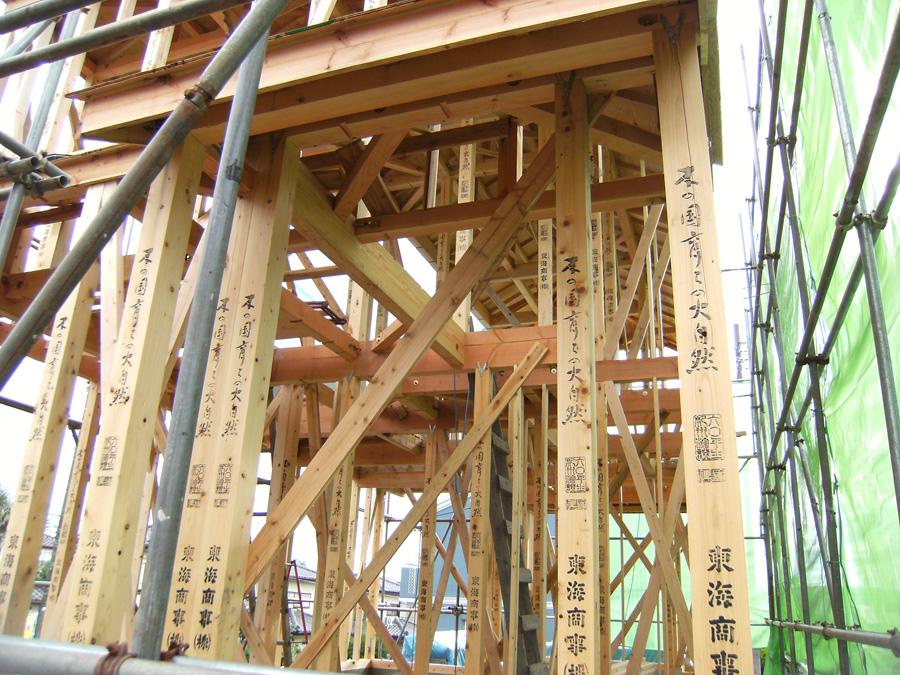 Using the solid wood domestic Kishu the motto health housing in our company, Do not use an antiseptic anti-termite. Foundation is cypress, Pillar has been using cedar wood (KD material), Care, such as white ant extermination of from getting to your house, you do not need
当社では健康住宅をモットーに国産紀州の無垢材を使用、防腐防蟻を使用しておりません。土台は檜、柱は杉材(KD材)を使用しており、お住まいになってからの白アリ駆除などの面倒は必要ありません
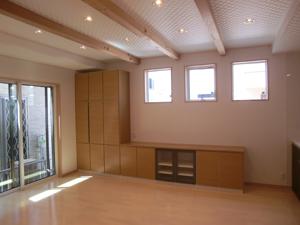 GAKKEN By collaboration with NEXT we have been suggestions the easy to spend builders of the children's.
GAKKEN NEXTとのコラボにより子供さんとの過ごしやすい家造りをご提案させていただいております。
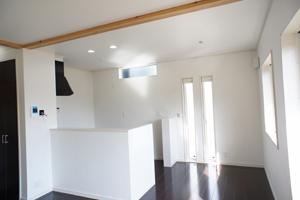 After having to ask the customer's request to construction than the design in our free plan, It has been building.
当社のフリープランでは設計より施工までお客様のご要望をお聞きした上、建築させていただいております。
Location
| 









