Land/Building » Kanto » Saitama Prefecture » Minuma Ku
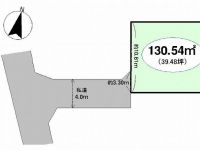 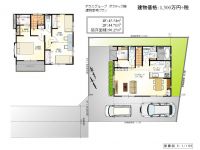
| | Saitama Minuma Ku 埼玉県さいたま市見沼区 |
| Tobu Noda line "Shichiri" walk 17 minutes 東武野田線「七里」歩17分 |
| ■ To the island elementary school 1300m (17 minutes walk) ■ Daisuna soil until junior high school 1980m (25 minutes walk) ☆ Land 39.4 square meters. Building conditions There is no ☆ ■島小学校まで1300m(徒歩17分) ■大砂土中学校まで1980m(徒歩25分)☆土地39.4坪。建築条件はございません☆ |
| ◆ Tobu Noda Line "Shichiri" site area of about 40 square meters of land for sale in the area of the 17-minute walk to the train station. ◆ Land by shaping land, Will be many building plans that can floor plan of their ideal. ◆ Porras is possible suggestions in order house. Certainly please examine it once. We are looking forward to hearing from you. ◆東武野田線「七里」駅に徒歩17分のエリアに敷地面積約40坪の土地が販売中。◆土地は整形地により、自分の理想の間取りができる建物プランが多くなります。◆ポラス注文住宅にてご提案可能です。是非一度ご検討下さい。ご連絡お待ちしております。 |
Features pickup 特徴ピックアップ | | A quiet residential area / Around traffic fewer / Shaping land / No construction conditions / Flat terrain 閑静な住宅地 /周辺交通量少なめ /整形地 /建築条件なし /平坦地 | Price 価格 | | 15.8 million yen 1580万円 | Building coverage, floor area ratio 建ぺい率・容積率 | | 60% ・ 160% 60%・160% | Sales compartment 販売区画数 | | 1 compartment 1区画 | Land area 土地面積 | | 130.54 sq m (39.48 tsubo) (Registration) 130.54m2(39.48坪)(登記) | Driveway burden-road 私道負担・道路 | | Nothing, West 4m width (contact the road width 3.3m) 無、西4m幅(接道幅3.3m) | Land situation 土地状況 | | Furuya There 古家有り | Address 住所 | | Saitama Minuma Ku Island cho 埼玉県さいたま市見沼区島町 | Traffic 交通 | | Tobu Noda line "Shichiri" walk 17 minutes
Tobu Noda line "Owada" walk 26 minutes
JR Utsunomiya Line "Higashiomiya" walk 27 minutes 東武野田線「七里」歩17分
東武野田線「大和田」歩26分
JR宇都宮線「東大宮」歩27分
| Person in charge 担当者より | | Person in charge of a large tree Masato Age: 20s Minami Urawa, Kawaguchi, Higashikawaguchi, We have experienced Yono and four sales offices. Yono and Noda around, Property of Kawaguchi City, etc. ・ I will tell the valuable information of the surrounding environment. To go the assent together with the customer, We will look for you live. 担当者大木 政人年齢:20代南浦和、川口、東川口、与野と4つの営業所を経験しております。与野や野田線周辺、川口市等の物件・周辺環境の有益な情報をお伝えいたします。お客様と一緒にご納得のいくまで、お住まい探しを致します。 | Contact お問い合せ先 | | TEL: 0800-603-0718 [Toll free] mobile phone ・ Also available from PHS
Caller ID is not notified
Please contact the "saw SUUMO (Sumo)"
If it does not lead, If the real estate company TEL:0800-603-0718【通話料無料】携帯電話・PHSからもご利用いただけます
発信者番号は通知されません
「SUUMO(スーモ)を見た」と問い合わせください
つながらない方、不動産会社の方は
|
Compartment figure区画図 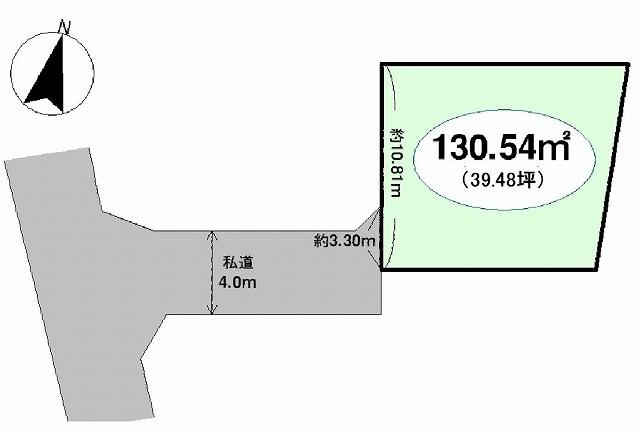 Land price 15.8 million yen, Land area 130.54 sq m ◆ Building conditions There is no
土地価格1580万円、土地面積130.54m2 ◆建築条件はございません
Building plan example (floor plan)建物プラン例(間取り図) 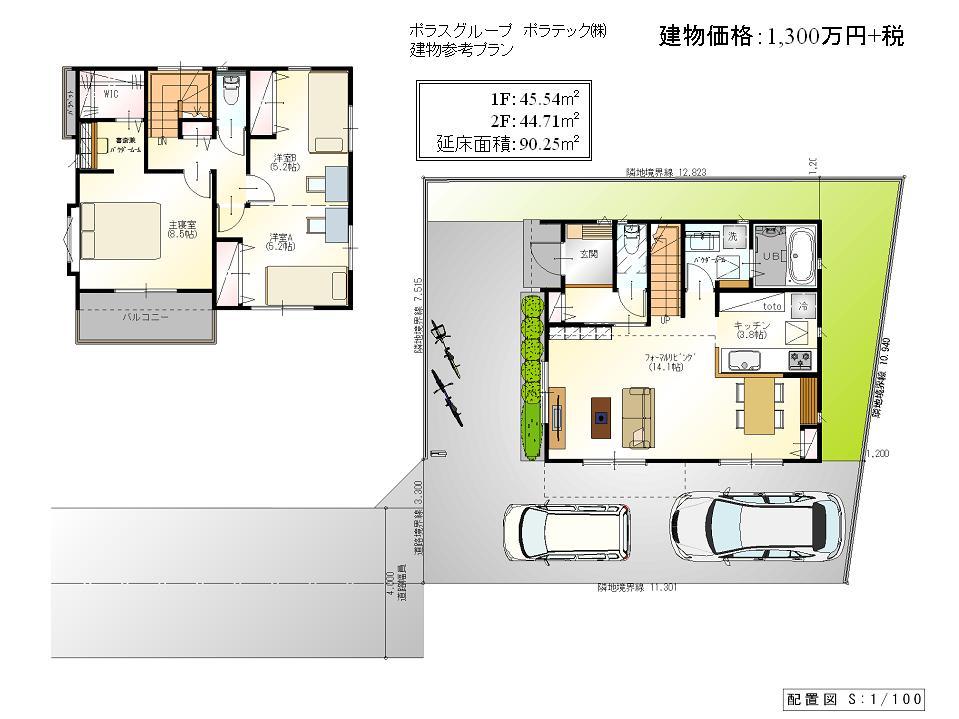 Porras group Poratekku (Ltd.) Building plan Example 2 / Building price 13 million yen + tax, Building area 90.25 sq m
ポラスグループ ポラテック(株)
建物プラン例2/建物価格1300万円+税、建物面積90.25m2
Local land photo現地土地写真 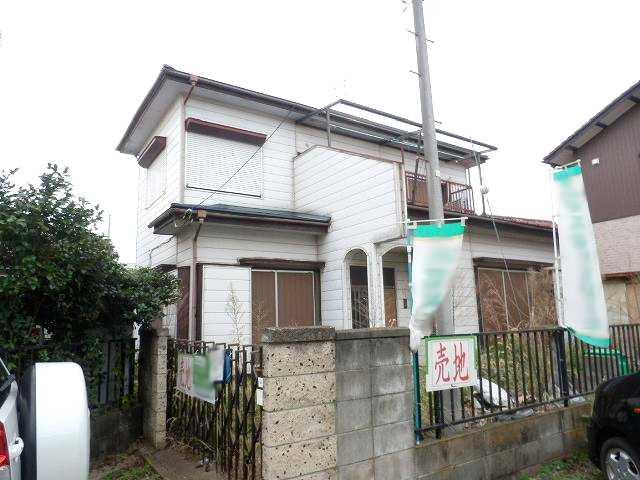 ◆ Land about 39.4 square meters. Fairing ・ Flat land. Local (10 May 2013) Shooting
◆土地約39.4坪。整形・平坦な土地。
現地(2013年10月)撮影
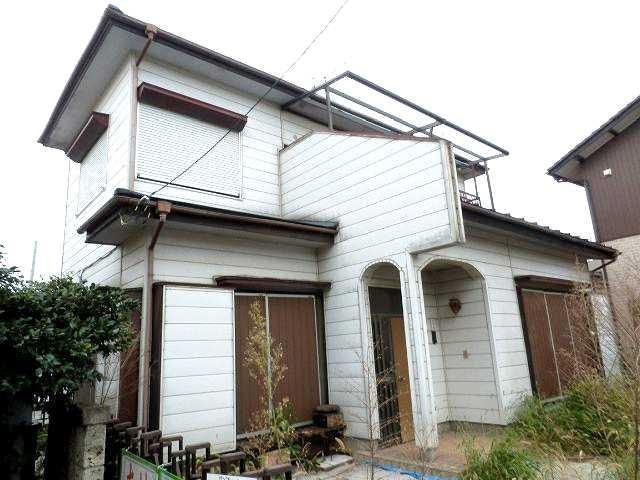 ◆ There are current state building. Local (10 May 2013) Shooting
◆現況建物あります。
現地(2013年10月)撮影
Local photos, including front road前面道路含む現地写真 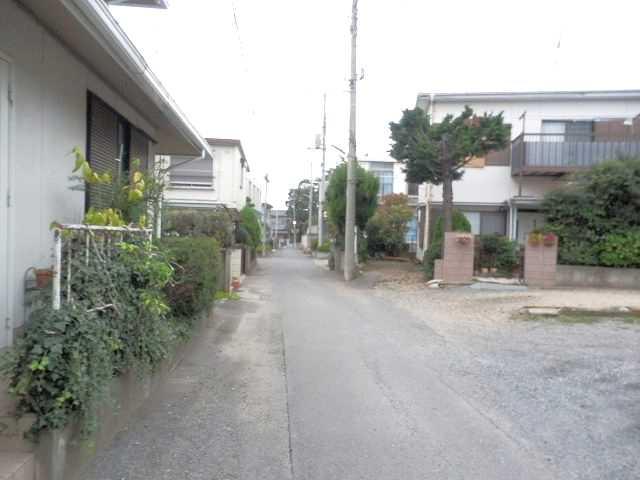 Local (10 May 2013) Shooting
現地(2013年10月)撮影
Building plan example (floor plan)建物プラン例(間取り図) 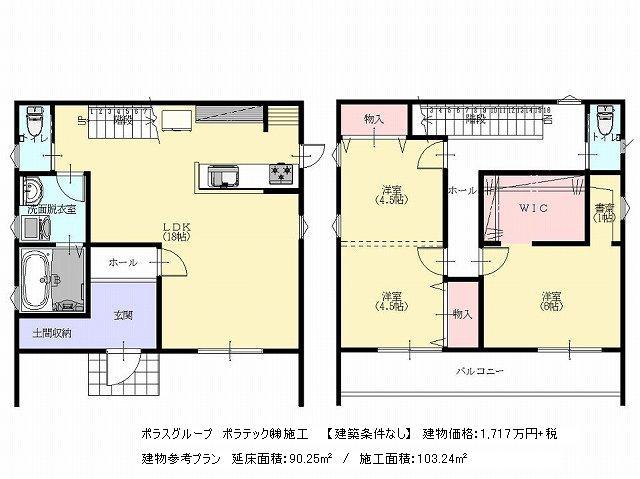 Porras group Poratekku (Ltd.)
ポラスグループ ポラテック(株)
Supermarketスーパー 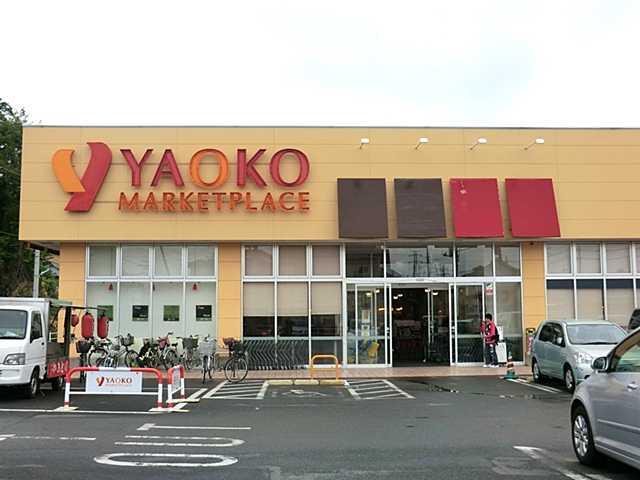 Yaoko Co., Ltd. 920m to Omiya Island cho shop
ヤオコー大宮島町店まで920m
Local land photo現地土地写真 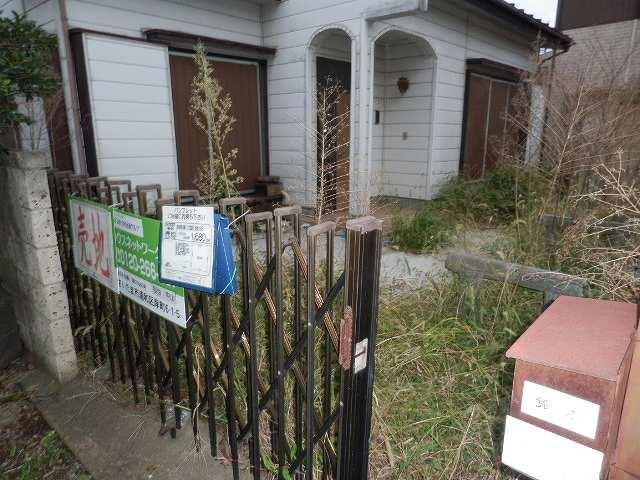 Local (10 May 2013) Shooting
現地(2013年10月)撮影
Local photos, including front road前面道路含む現地写真  Local (10 May 2013) Shooting
現地(2013年10月)撮影
Location
| 









