Land/Building » Kanto » Saitama Prefecture » Nishi-ku
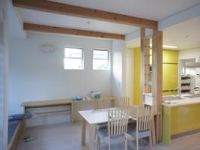 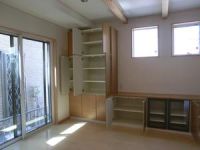
| | Saitama city west district 埼玉県さいたま市西区 |
| JR Kawagoe Line "west Omiya" walk 8 minutes JR川越線「西大宮」歩8分 |
| Station walk 8 minutes Large subdivision of 42 families of the smile overflows Grant in commitment equipment specifications, Free design of the designer house Schools and super, Also familiar life convenient living environment park 駅歩8分 42家族の笑顔があふれる大型分譲地 こだわりの設備仕様で叶える、自由設計のデザイナーズハウス 学校やスーパー、公園も身近な生活便利な住環境 |
Features pickup 特徴ピックアップ | | Pre-ground survey / It is close to the city / Yang per good / Flat to the station / Or more before road 6m / Flat terrain / Development subdivision in / Building plan example there 地盤調査済 /市街地が近い /陽当り良好 /駅まで平坦 /前道6m以上 /平坦地 /開発分譲地内 /建物プラン例有り | Event information イベント情報 | | Local tour dates / Every Saturday, Sunday and public holidays time / 10:00 ~ 17:00 architecture in the model house tours conducted in the local guidance meeting held on October 1 (Saturday), 2 days (day) time / 10:00AM ~ 5:00PM ・ Natural style and modern style, We offer a rich plan, such as Southern Europe style. ・ Please feel free to contact us. 現地見学会日程/毎週土日祝時間/10:00 ~ 17:00建築中モデルハウス見学会実施中現地案内会開催10月1日(土)、2日(日)時間/10:00AM ~ 5:00PM・ナチュラルスタイルやモダンスタイル、南欧スタイルなど豊富なプランをご用意しております。・お気軽にお問い合わせください。 | Price 価格 | | 26,785,000 yen 2678万5000円 | Building coverage, floor area ratio 建ぺい率・容積率 | | Building coverage: 60%, Volume ratio: 200% 建ぺい率:60%、容積率:200% | Sales compartment 販売区画数 | | 7 compartment 7区画 | Total number of compartments 総区画数 | | 42 compartment 42区画 | Land area 土地面積 | | 149.73 sq m (measured) 149.73m2(実測) | Driveway burden-road 私道負担・道路 | | Road width: 6m, Asphaltic pavement, There driveway equity 道路幅:6m、アスファルト舗装、私道持分あり | Land situation 土地状況 | | Vacant lot 更地 | Construction completion time 造成完了時期 | | Construction completed 造成済 | Address 住所 | | Saitama city west district Mitsuhashi 6-1747-1 埼玉県さいたま市西区三橋6-1747-1他(地番) | Traffic 交通 | | JR Kawagoe Line "west Omiya" walk 8 minutes JR川越線「西大宮」歩8分
| Related links 関連リンク | | [Related Sites of this company] 【この会社の関連サイト】 | Contact お問い合せ先 | | TEL: 0800-603-0409 [Toll free] mobile phone ・ Also available from PHS
Caller ID is not notified
Please contact the "saw SUUMO (Sumo)"
If it does not lead, If the real estate company TEL:0800-603-0409【通話料無料】携帯電話・PHSからもご利用いただけます
発信者番号は通知されません
「SUUMO(スーモ)を見た」と問い合わせください
つながらない方、不動産会社の方は
| Sale schedule 販売スケジュール | | ※ Application location information meetings day local, Everything else is Tokaishoji (Ltd.). ※ At the time of application is required seal and the latest income certificate. ※申込場所は案内会開催日は現地、それ以外は東海商事(株)です。※申し込みの際には印鑑と最新の収入証明書が必要です。 | Land of the right form 土地の権利形態 | | Ownership 所有権 | Building condition 建築条件 | | With 付 | Time delivery 引き渡し時期 | | Consultation 相談 | Land category 地目 | | Residential land 宅地 | Use district 用途地域 | | Semi-industrial 準工業 | Overview and notices その他概要・特記事項 | | Facilities: TEPCO, Public Water Supply, This sewage, City gas, Development permit number: No. N220159 (2010 December 22) Other, Development total area: 2927.06 sq m 設備:東京電力、公営水道、本下水、都市ガス、開発許可番号:第N220159号(平成22年12月22日)他、開発総面積:2927.06m2 | Company profile 会社概要 | | <Seller ・ Marketing alliance (agency)> Saitama Governor (9) No. 010429 (Corporation) metropolitan area real estate Fair Trade Council member Tokaishoji Co., Ltd. head office Yubinbango330-0834 Saitama Omiya-ku, Amanuma cho 1-75 <売主・販売提携(代理)>埼玉県知事(9)第010429号(公社)首都圏不動産公正取引協議会会員 東海商事(株)本店〒330-0834 埼玉県さいたま市大宮区天沼町1-75 |
View photos from the local現地からの眺望写真 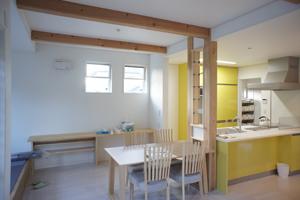 Our enforcement example Release preeminent face-to-face kitchen overlooking the inside of the LDK, while the dishes. Depth plenty of counter Tsukaimichi various. Also, such as study desk and reading for children ・ ・
当社施行例 お料理をしながらLDK内を見渡せる解放感抜群の対面キッチン。奥行たっぷりのカウンターは使い道いろいろ。お子様の学習机や読書などにも・・
Building plan example (introspection photo)建物プラン例(内観写真) 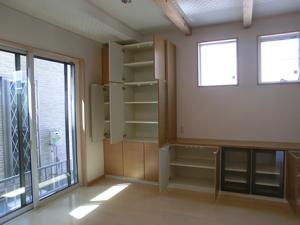 Within the LDK, Equipped with a storage of children's, etc., To always clean LDK ・ ・ ・ The layout is also easy and comfortable living environment clean up of mom Our construction cases
LDK内、子供さん等の収納を備え、いつもきれいなLDKに・・・
ママの片づけも楽で快適な生活環境にレイアウト
当社施工例
Otherその他 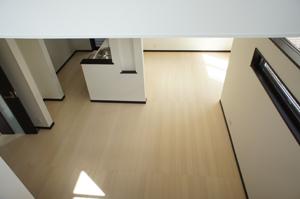 Our enforcement example Special area of the split-level home located overlooking the whole within the LDK and. For accents to the building, To a change 4LDK ・ ・
当社施行例
スキップフロアを配置してLDK内全体を見渡せる特別エリア。
建物にアクセントがつき、変化のある4LDKに・・
Building plan example (exterior photos)建物プラン例(外観写真) 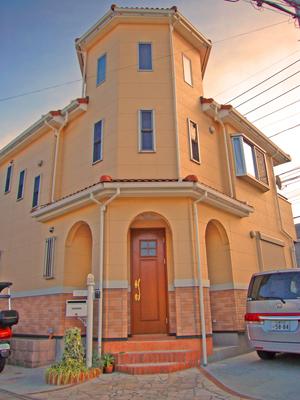 Our construction cases 100.03 sq m 15,140,000 yen European-style design. Also free design unique to this design is realized ・ ・ ・ You can architecture of hope
当社施工例
100.03m2 1514万円
ヨーロッパ風デザイン。このデザインが実現するのも自由設計ならでは・・・
ご希望の建築ができます
Other Environmental Photoその他環境写真 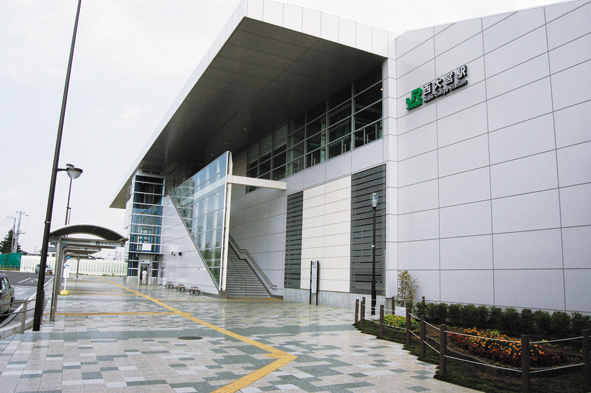 Station walk 8 minutes west Omiya Station
駅歩8分の西大宮駅
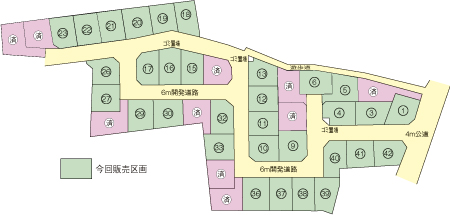 The entire compartment Figure
全体区画図
Local guide map現地案内図 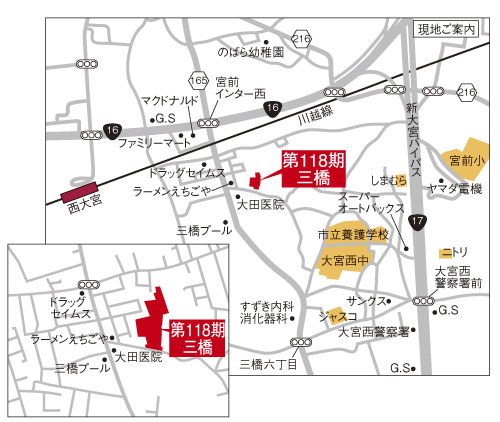 Local guide map Car navigation system "Saitama Nishi-ku, Mitsuhashi 6-1747"
現地案内図 カーナビ「さいたま市西区三橋6-1747」
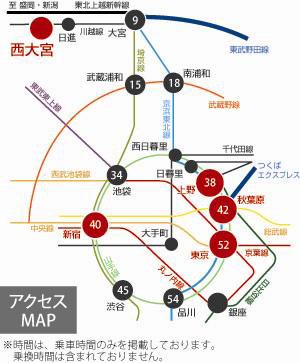 Access view
交通アクセス図
Otherその他 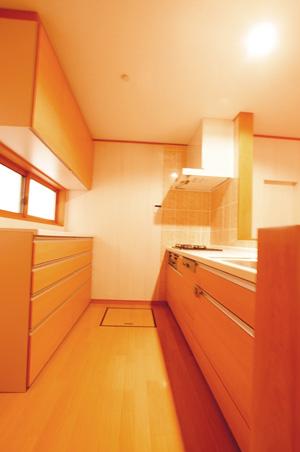 LIXIL made
LIXIL製
Other Environmental Photoその他環境写真 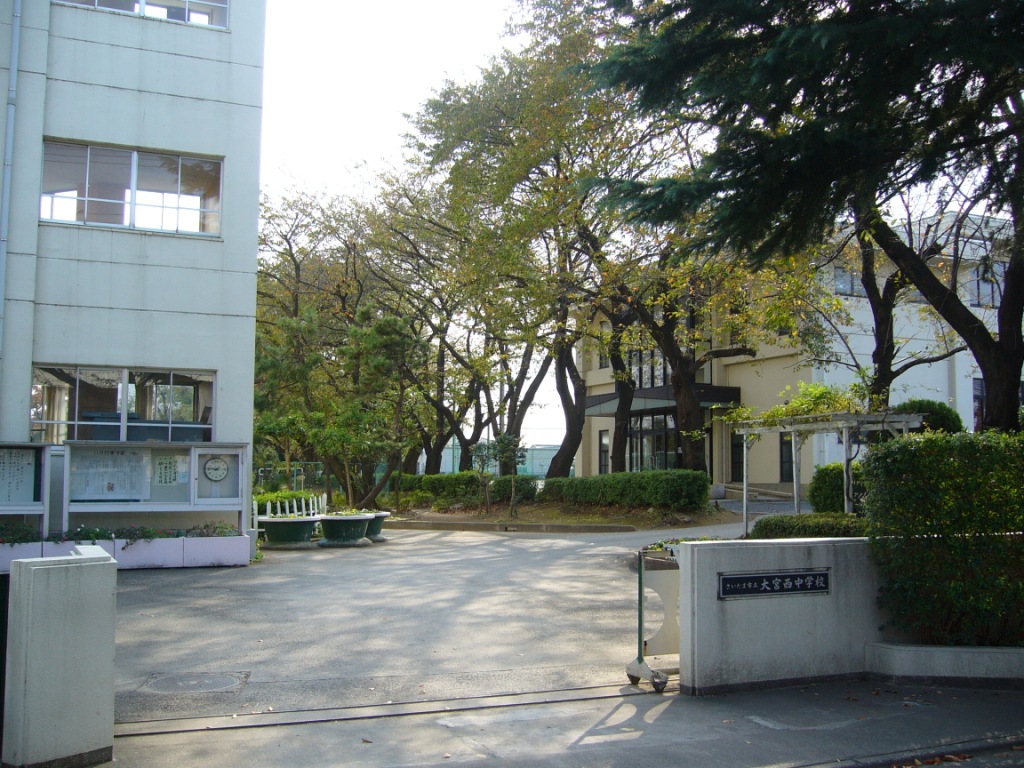 Closeness of 400m a 5-minute walk from the Omiyanishi junior high school.
大宮西中学校まで400m 徒歩5分の近さ。
Otherその他 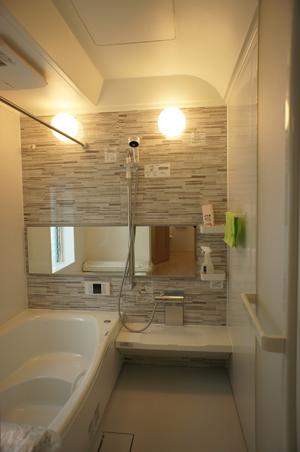 TOTO made bathroom
TOTO製 浴室
Other Environmental Photoその他環境写真 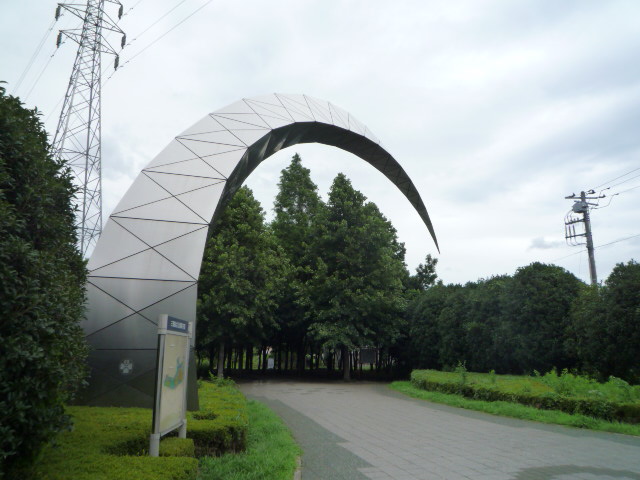 Mitsuhashi 1600m tennis courts and a gymnasium until the comprehensive park, Other multi-purpose open space, Also includes a pool.
三橋総合公園まで1600m テニスコートや体育館、多目的広場の他、プールも備える。
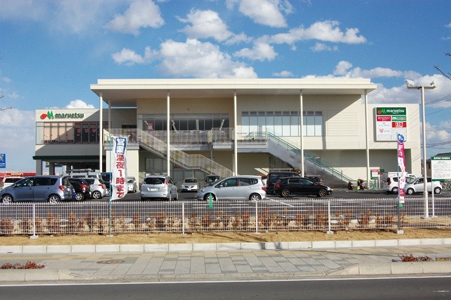 Sales of 880m until convenient midnight 1 to Maruetsu. There in front of the station, Convenient even during slow return home.
マルエツまで880m 便利な深夜1時までの営業。駅前にあり、遅い帰宅時にも便利。
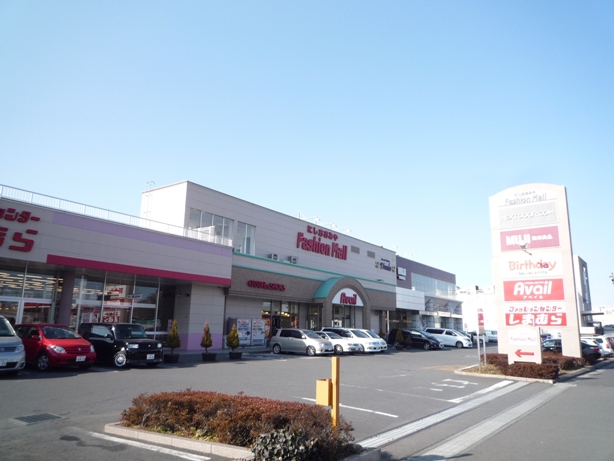 Until Nishiomi and Fashion Mall 650m rich clothing are aligned at an affordable price.
にしおおみやファッションモールまで650m 豊富な衣料品がお手頃価格で揃います。
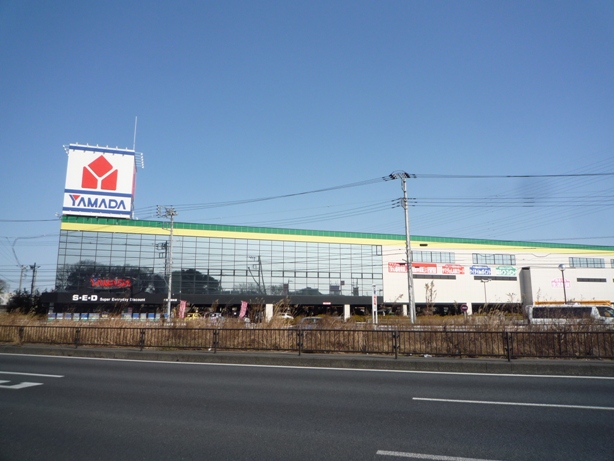 1000m latest consumer electronics products to Yamada Denki check here.
ヤマダ電機まで1000m 最新の家電製品はココでチェック。
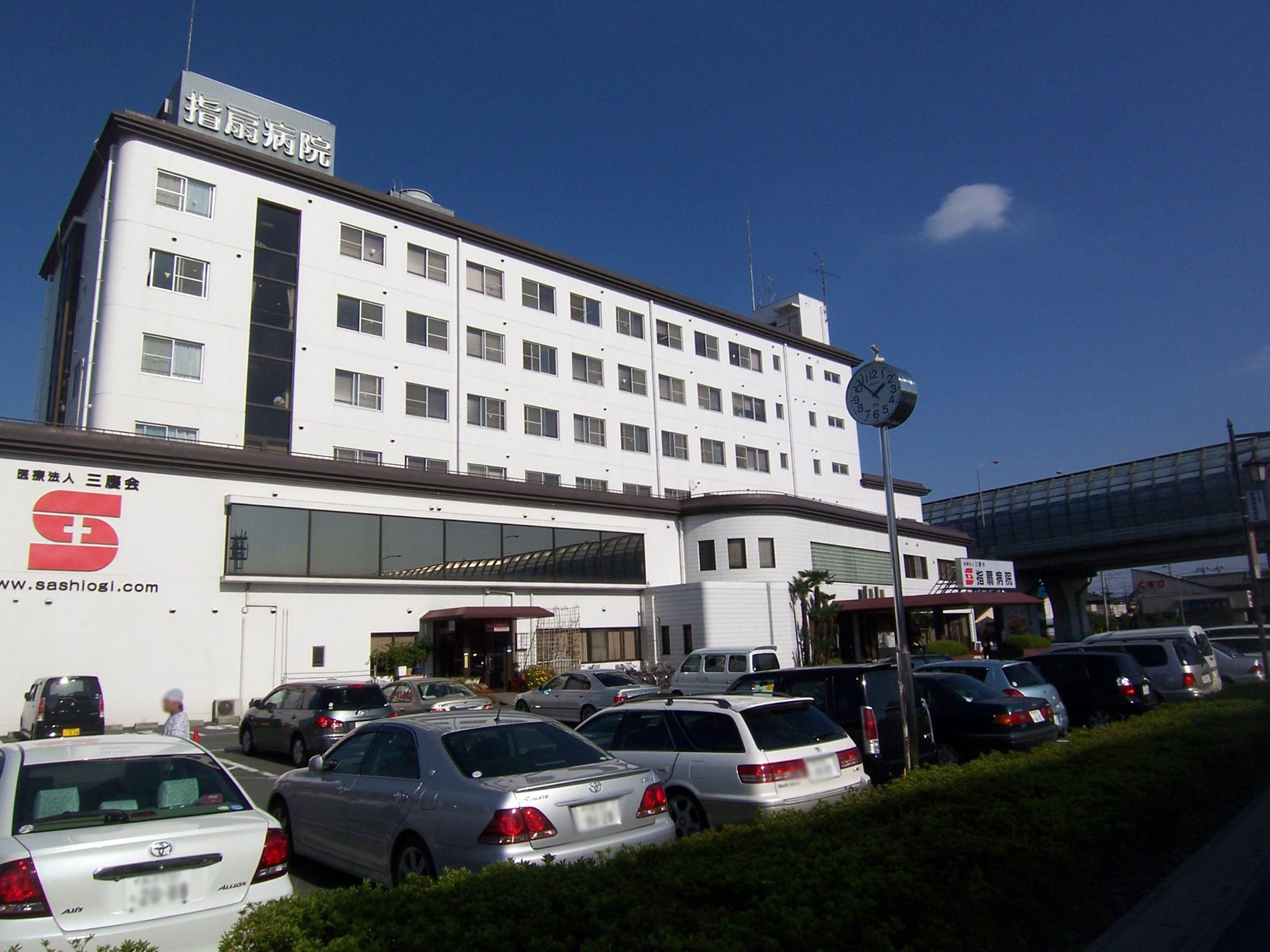 Sashiogi is a comprehensive hospital 2400m various departments are aligned to the hospital.
指扇病院まで2400m 様々な診療科が揃う総合病院です。
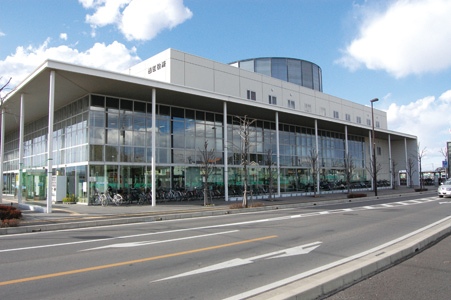 We packed up local information from 835m various procedures to west ward office.
西区役所まで835m 各種手続きから地域の情報まで詰まっています。
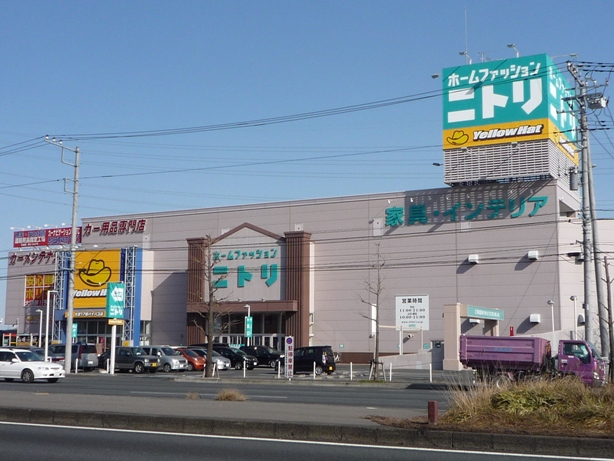 1000m stylish interior until Nitori are aligned at an affordable price.
ニトリまで1000m おしゃれなインテリアがお手頃価格で揃います。
Location
| 


















