Land/Building » Kanto » Saitama Prefecture » Nishi-ku
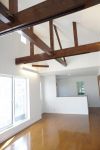 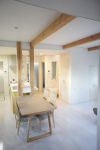
| | Saitama city west district 埼玉県さいたま市西区 |
| JR Kawagoe Line "west Omiya" walk 15 minutes JR川越線「西大宮」歩15分 |
Features pickup 特徴ピックアップ | | Flat to the station / A quiet residential area / Flat terrain 駅まで平坦 /閑静な住宅地 /平坦地 | Event information イベント情報 | | Local tours (Please be sure to ask in advance) schedule / Every Saturday, Sunday and public holidays 現地見学会(事前に必ずお問い合わせください)日程/毎週土日祝 | Price 価格 | | 15,785,000 yen 1578万5000円 | Building coverage, floor area ratio 建ぺい率・容積率 | | 60% ・ 200% 60%・200% | Sales compartment 販売区画数 | | 1 compartment 1区画 | Total number of compartments 総区画数 | | 9 compartment 9区画 | Land area 土地面積 | | 100.26 sq m (measured) 100.26m2(実測) | Driveway burden-road 私道負担・道路 | | 61.2 sq m , North 4m width 61.2m2、北4m幅 | Land situation 土地状況 | | Vacant lot 更地 | Address 住所 | | Saitama city west district Mitsuhashi 6 埼玉県さいたま市西区三橋6 | Traffic 交通 | | JR Kawagoe Line "west Omiya" walk 15 minutes JR川越線「西大宮」歩15分
| Contact お問い合せ先 | | TEL: 0800-603-0409 [Toll free] mobile phone ・ Also available from PHS
Caller ID is not notified
Please contact the "saw SUUMO (Sumo)"
If it does not lead, If the real estate company TEL:0800-603-0409【通話料無料】携帯電話・PHSからもご利用いただけます
発信者番号は通知されません
「SUUMO(スーモ)を見た」と問い合わせください
つながらない方、不動産会社の方は
| Land of the right form 土地の権利形態 | | Ownership 所有権 | Building condition 建築条件 | | With 付 | Time delivery 引き渡し時期 | | Consultation 相談 | Land category 地目 | | Residential land 宅地 | Use district 用途地域 | | Two mid-high 2種中高 | Overview and notices その他概要・特記事項 | | Facilities: Public Water Supply, This sewage, City gas 設備:公営水道、本下水、都市ガス | Company profile 会社概要 | | <Seller> Saitama Governor (9) No. 010429 (Corporation) metropolitan area real estate Fair Trade Council member Tokaishoji Co., Ltd. head office Yubinbango330-0834 Saitama Omiya-ku, Amanuma cho 1-75 <売主>埼玉県知事(9)第010429号(公社)首都圏不動産公正取引協議会会員 東海商事(株)本店〒330-0834 埼玉県さいたま市大宮区天沼町1-75 |
Building plan example (introspection photo)建物プラン例(内観写真) 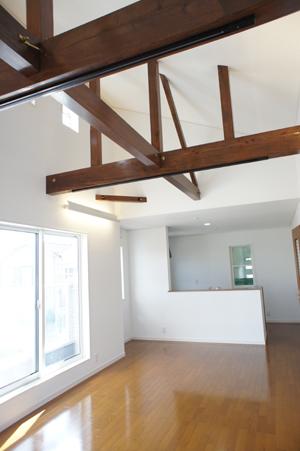 Building plan example) Building Price 15 million yen, Building area 100.08 sq m To LDK full of feeling of freedom by taking advantage of the slope of the free plan unique ・ ・ We pour warm sunshine is always.
建物プラン例)建物価格 1500万円、建物面積 100.08m2
フリープランならではの勾配を生かした解放感溢れるLDKに・・暖かい日差しがいつも降り注ぎます。
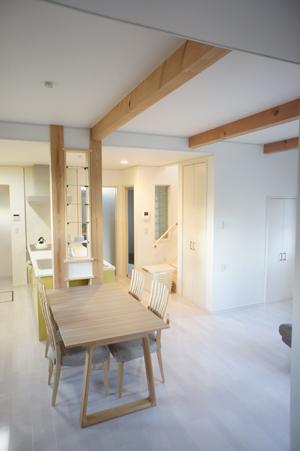 Building price 14.8 million yen, Building area 97.71 sq m Designed to make full use of the comfort of living by providing a desk and storage within the LDK.
建物価格 1480万円、建物面積 97.71 m2
LDK内に机と収納を設けて生活の快適さを駆使した設計に。
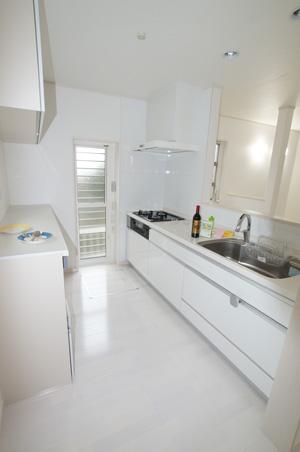 Cleanup party systems Kitchen Clean Lady The stainless steel cabinet You can clean and maintain over the years
クリナップ製システムキッチン
クリーンレディ ステンレスキャビにより
長年に渡り清潔に維持できます
Building plan example (exterior photos)建物プラン例(外観写真) 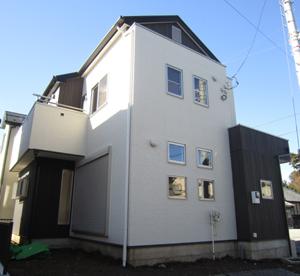 Building plan example Building price 14,015,000 yen, Building area 91.09 sq m
建物プラン例 建物価格 1401.5万円、建物面積 91.09m2
Sale already cityscape photo分譲済街並み写真 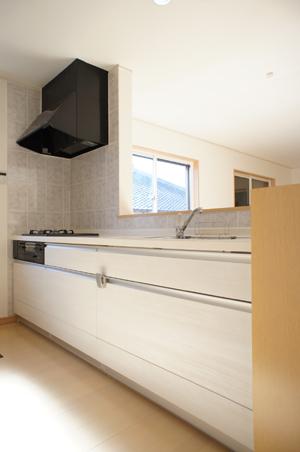 Clean Lady standard equipment Stainless steel cabinet adopted A long period of time can be maintained in a clean stainless unique
クリーンレディ 標準装備 ステンレスキャビ採用 長期間キレイに維持できるのはステンレスならでは
Building plan example (introspection photo)建物プラン例(内観写真) 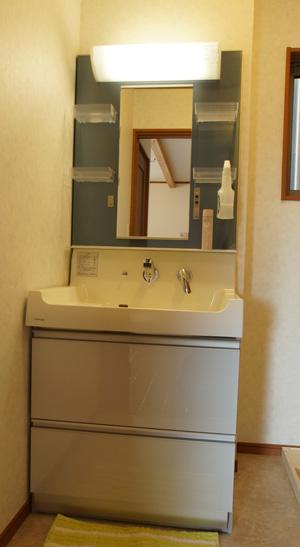 Our enforcement example
当社施行例
Location
| 






