Land/Building » Kanto » Saitama Prefecture » Nishi-ku
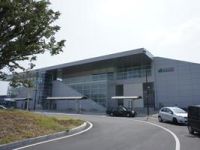 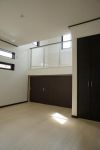
| | Saitama city west district 埼玉県さいたま市西区 |
| JR Kawagoe Line "west Omiya" walk 20 minutes JR川越線「西大宮」歩20分 |
Features pickup 特徴ピックアップ | | Pre-ground survey / Flat to the station / Around traffic fewer 地盤調査済 /駅まで平坦 /周辺交通量少なめ | Event information イベント情報 | | Local tour dates / Every Saturday, Sunday and public holidays 現地見学会日程/毎週土日祝 | Price 価格 | | 14,785,000 yen 1478万5000円 | Building coverage, floor area ratio 建ぺい率・容積率 | | 70% ・ 180% 70%・180% | Sales compartment 販売区画数 | | 1 compartment 1区画 | Total number of compartments 総区画数 | | 8 compartment 8区画 | Land area 土地面積 | | 101.31 sq m (measured) 101.31m2(実測) | Driveway burden-road 私道負担・道路 | | 108.14 sq m , Northeast 4.5m width (contact the road width 2.5m) 108.14m2、北東4.5m幅(接道幅2.5m) | Land situation 土地状況 | | Vacant lot 更地 | Address 住所 | | Saitama city west district Mitsuhashi 6 埼玉県さいたま市西区三橋6 | Traffic 交通 | | JR Kawagoe Line "west Omiya" walk 20 minutes JR川越線「西大宮」歩20分
| Contact お問い合せ先 | | TEL: 0800-603-0409 [Toll free] mobile phone ・ Also available from PHS
Caller ID is not notified
Please contact the "saw SUUMO (Sumo)"
If it does not lead, If the real estate company TEL:0800-603-0409【通話料無料】携帯電話・PHSからもご利用いただけます
発信者番号は通知されません
「SUUMO(スーモ)を見た」と問い合わせください
つながらない方、不動産会社の方は
| Land of the right form 土地の権利形態 | | Ownership 所有権 | Building condition 建築条件 | | With 付 | Time delivery 引き渡し時期 | | Consultation 相談 | Land category 地目 | | Residential land 宅地 | Use district 用途地域 | | Two mid-high 2種中高 | Overview and notices その他概要・特記事項 | | Facilities: Public Water Supply, This sewage, City gas 設備:公営水道、本下水、都市ガス | Company profile 会社概要 | | <Seller> Saitama Governor (9) No. 010429 (Corporation) metropolitan area real estate Fair Trade Council member Tokaishoji Co., Ltd. head office Yubinbango330-0834 Saitama Omiya-ku, Amanuma cho 1-75 <売主>埼玉県知事(9)第010429号(公社)首都圏不動産公正取引協議会会員 東海商事(株)本店〒330-0834 埼玉県さいたま市大宮区天沼町1-75 |
Other localその他現地 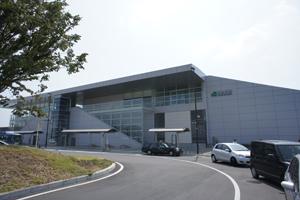 You can shop at a 7-minute walk to JR "west Omiya Station" walk for 20 minutes of access "ion"
JR「西大宮駅」徒歩20分のアクセス「イオン」には徒歩7分でお買い物できます
Building plan example (introspection photo)建物プラン例(内観写真) 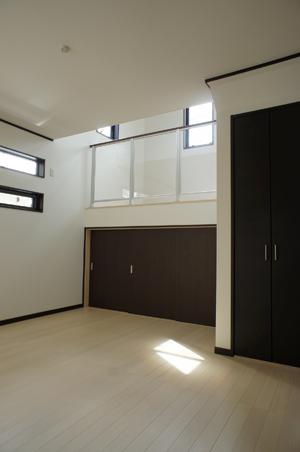 Building plan example building price 15 million yen Building area 98.6 sq m The LDk to make a split-level home on a Japanese-style room In overlooking stylish 4LDK ・ ・
建物プラン例建物価格 1500万円 建物面積 98.6 m2
スキップフロアを和室上に作ってLDkを
見下ろせる洒落た4LDKに・・
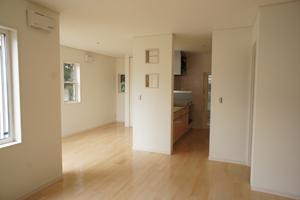 Building plan example Building price 14.5 million yen, Building area 95.03 sq m The accommodation was placed in LDK, Mess up not living was realized.
建物プラン例 建物価格 1450万円、建物面積 95.03m2
LDK内に収納を配置し、散らからないリビングが実現しました。
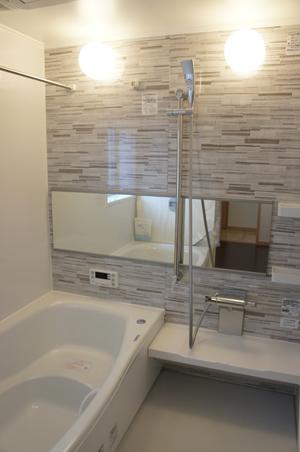 bathroom Thermos bathtub Hot Karari floor (on the floor friendly feet in the thermal insulation effect) adopted. The bathroom to heal daily fatigue "ventilation drying heater" is the standard installation. Eliminating the temperature difference between the air, It also prevents damp of after use. Bathroom same specifications Photos
浴室 魔法瓶浴槽
ほっカラリ床(断熱効果で足元が優しい床に)採用。
毎日の疲れを癒す浴室には「換気乾燥暖房機」が標準設置。空気の温度差をなくし、使用したあとのジメジメも防ぎます。浴室同仕様写真
Other building plan exampleその他建物プラン例 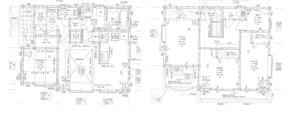 Building plan example Building price 1460 Ten thousand yen, Building area 95.22 sq m land Total 27,385,000 yen
建物プラン例 建物価格 1460 万円、建物面積 95.22m2
土地 合計2738.5万円
Building plan example (exterior photos)建物プラン例(外観写真) 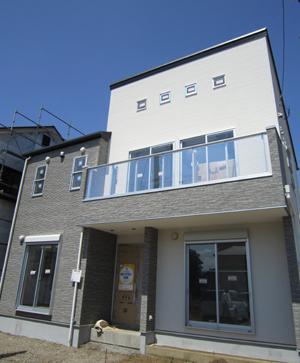 Building plan example Building price 14,915,000 yen, Building area 97.71 sq m
建物プラン例 建物価格 1491.5万円、建物面積 97.71 m2
Location
| 






