Investing in Japanese real estate
27,700,000 yen 127 city blocks, 149.08 sq m
Land/Building » Kanto » Saitama Prefecture » Nishi-ku 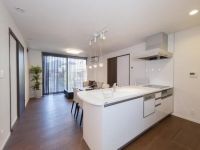
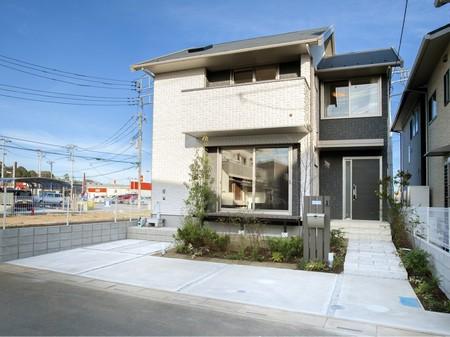 Model house was built adjacent to the subdivision. New ceramic outer wall of heavy texture, Large opening, It has become a stately residence of steel moment frame, such as deep eaves (model house) 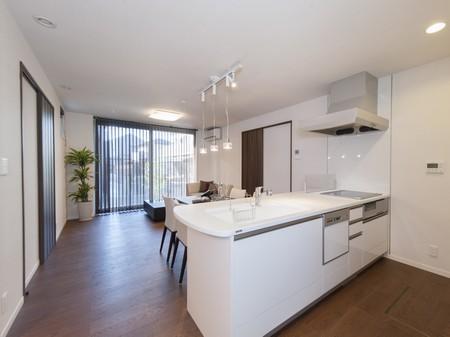 Left entrance ・ Multi-Room, Wash room is to the right ・ LDK of center living design that bathroom is located. While standing in the kitchen, On overlooking the state of the garden and family, Housework flow line also smooth and comfortable (model house) 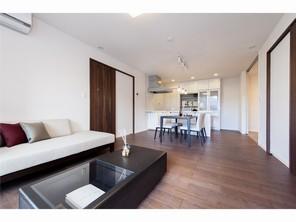 Full of sense of openness LDK. When you return home, family to go on the second floor of a private room and washroom, Because through this "center living", Born a natural conversation (all photos 5 points local model house) 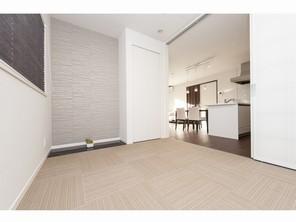 Multiroom, I opened the aluminum frame large sliding door-to-ceiling, Flexible space that is continuous with the LDK. Textile floor, Accent Cross, Alcove-style nestled and the like have exudes the sum modern atmosphere 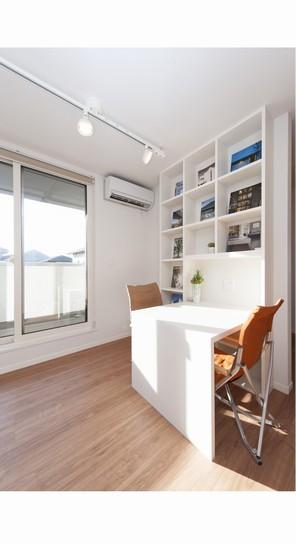 Space reserved on the second floor center "Home Commons". Without cocooning in private room, Learning and work, Public space that the hobby can be shared with family. Mom put the balcony of the laundry, such as children to consult a homework, It is nurtured in a natural conversation 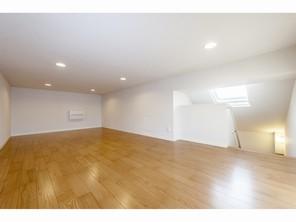 Fixed climb stairs with such ease to go to the third floor and appear large storage "hut Kura". About 9.5 tatami in size, Large, such as skiing and X Masutsuri ・ Long object can also be stored in the room. If there is a large storage, That amount each room is comfortable and can be used widely and refreshing ![Or build any house, Great fun of the land purchaser. Misawa Homes ceramic abode, [Steel moment frame] Earthquake resistance of the columns and beams Tsuyoshi junction ・ Durable, Also possible structure construction of large space. It has also been adopted skyscraper. [New ceramic outer wall] Fire resistance, durability, Sound insulation, And other such as wind resistance, Material with dramatically improved safety performance required for an outer wall member. [M-Wood, M-Wood2] Misawa Homes was developed in consideration of the global environment, Shinki material that combines the advantages of wood and resin. M-Wood2 used outside structure such as deck, Decay of ・ Anti-termite properties ・ Excellent weather resistance, Also easy to clean, or the like can be washed in detergent. [Home Commons design] Place where everyone gather "Commons". In the vicinity of the infant's mom, Toward the desk or table Once you become a child, And in a space that can concentrate soon, According to the child's growth is also step-up "space of learning". "Home Commons design" the design of housing that foster the growth of the child. Etc, It has excellent characteristics. Buy from the land, If you want to build a high-performance house of only their own tailored to the lifestyle, Let's once inquiry.](/images/saitama/saitamashinishi/06afba0066.jpg) Or build any house, Great fun of the land purchaser. Misawa Homes ceramic abode, [Steel moment frame] Earthquake resistance of the columns and beams Tsuyoshi junction ・ Durable, Also possible structure construction of large space. It has also been adopted skyscraper. [New ceramic outer wall] Fire resistance, durability, Sound insulation, And other such as wind resistance, Material with dramatically improved safety performance required for an outer wall member. [M-Wood, M-Wood2] Misawa Homes was developed in consideration of the global environment, Shinki material that combines the advantages of wood and resin. M-Wood2 used outside structure such as deck, Decay of ・ Anti-termite properties ・ Excellent weather resistance, Also easy to clean, or the like can be washed in detergent. [Home Commons design] Place where everyone gather "Commons". In the vicinity of the infant's mom, Toward the desk or table Once you become a child, And in a space that can concentrate soon, According to the child's growth is also step-up "space of learning". "Home Commons design" the design of housing that foster the growth of the child. Etc, It has excellent characteristics. Buy from the land, If you want to build a high-performance house of only their own tailored to the lifestyle, Let's once inquiry. 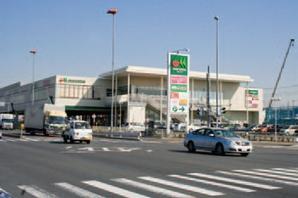 10am ~ Open until midnight 1 "Maruetsu west Omiya Station store". Convenient within a nearly three-minute walk (about 180m) 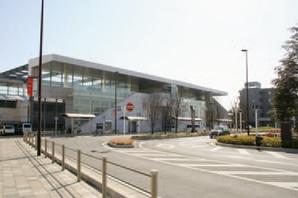 2009 (2009) of JR Kawagoe Line, which opened in March the new station "Omiya west". 6 min. Walk (about 480m) 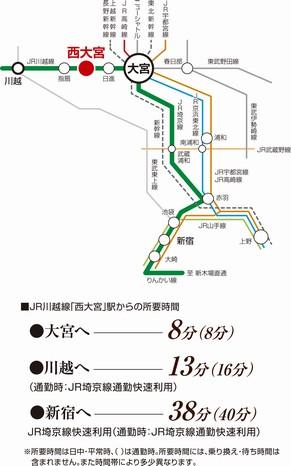 Traffic view From "Omiya west" is, Ride to the terminal station "Omiya" 8 minutes. Ride to the "Kawagoe" 13 minutes 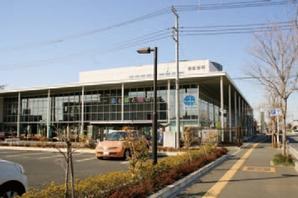 There is also a courtyard and a children's corner 5 minutes walk to the "West Ward Office" (about 380m) 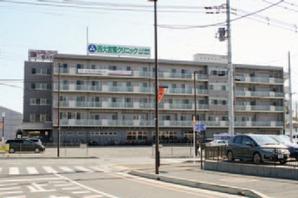 "West Omiya" Station, JR Saikyo Line, Keihin Tohoku Line, Takasaki Line, Utsunomiya, Joetsu Shinkansen, 2 station 8 minutes to a major terminal station "Omiya" a lot of routes, such as the Nagano Shinkansen intersect. The eaves various shops in train stations and station, A simple calculation to Omiya has become a wayside leading shopping zone, Comfortable access is a big attraction that from home can go in about 6 minutes +8 minutes = 14 minutes. You may not go to Tokyo, Enjoy feel free shopping and dining of downtown sensation. further, The surrounding local. Is within a 3-minute walk supermarket open until midnight 1, West ward office is within a 5-minute walk with for something, such as notification and certificate, Park also familiar, such as, It is equipped with livable environment that you can both enjoy the living environment of calm and convenience. Local land photo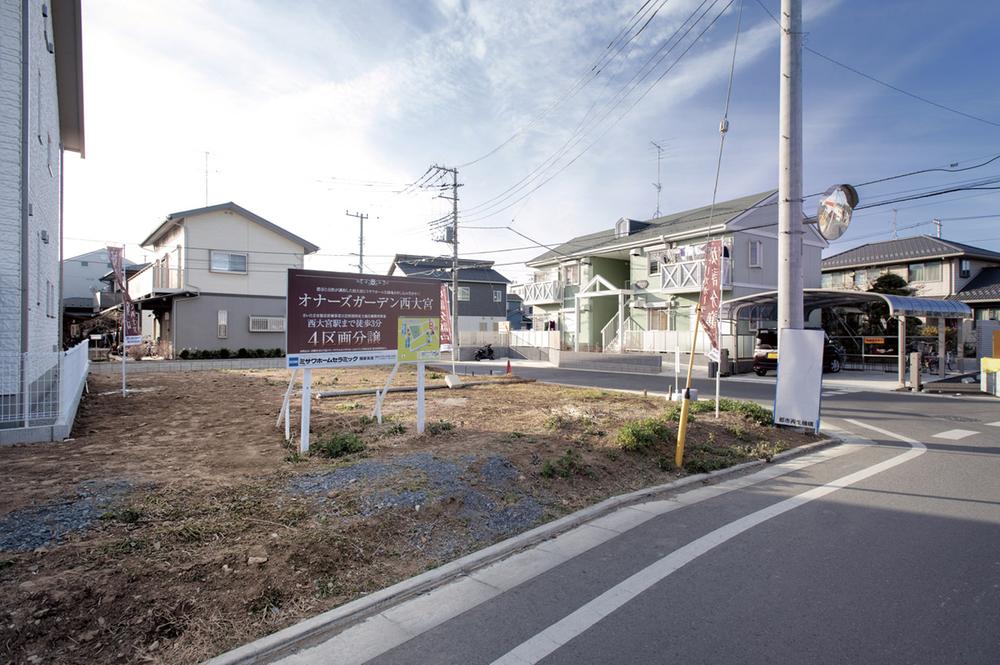 127 city blocks (1) -2A local photo. (December 2013) Shooting. Model house photo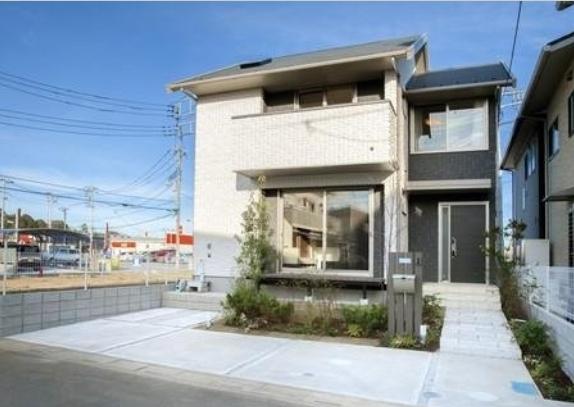 Model house 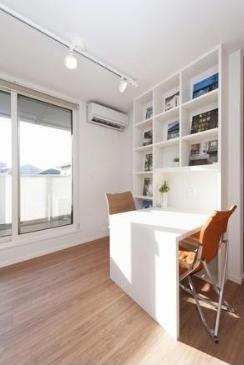 Home Commons Compartment figure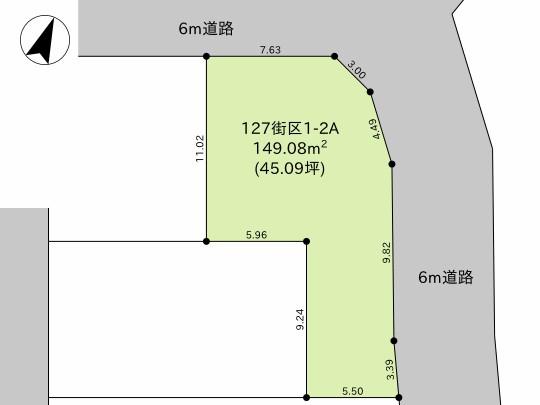 New station of 180m JR Kawagoe Line to the west Omiya Station "west Omiya Station" Local land photo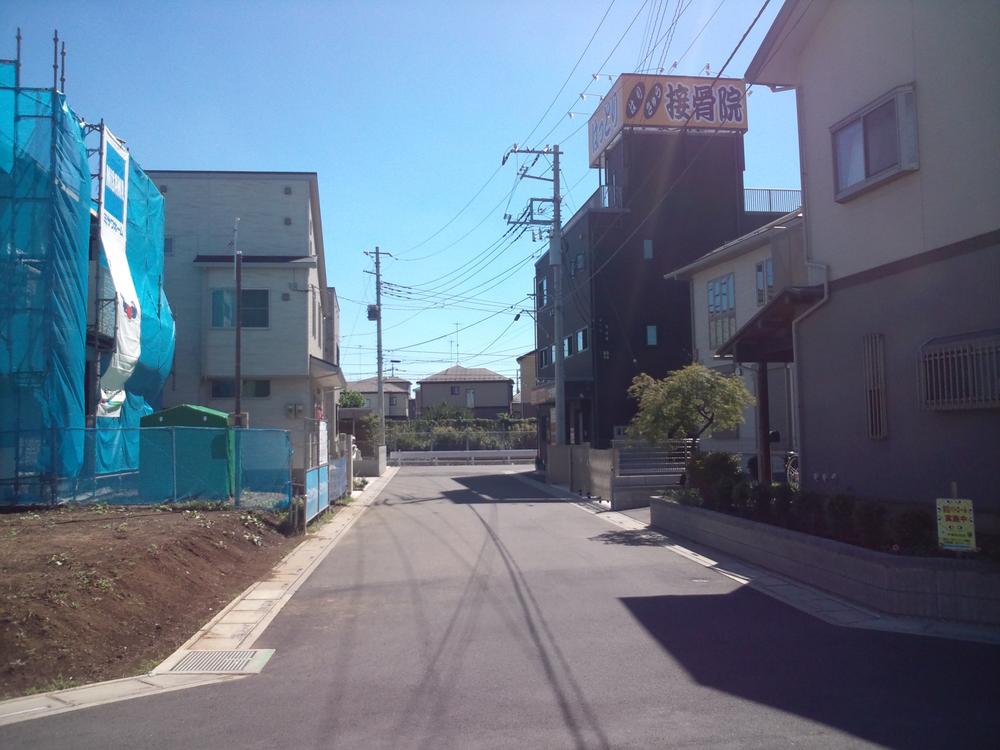 127 city blocks (1) -2B Front road (September 2013) Shooting Compartment view + building plan example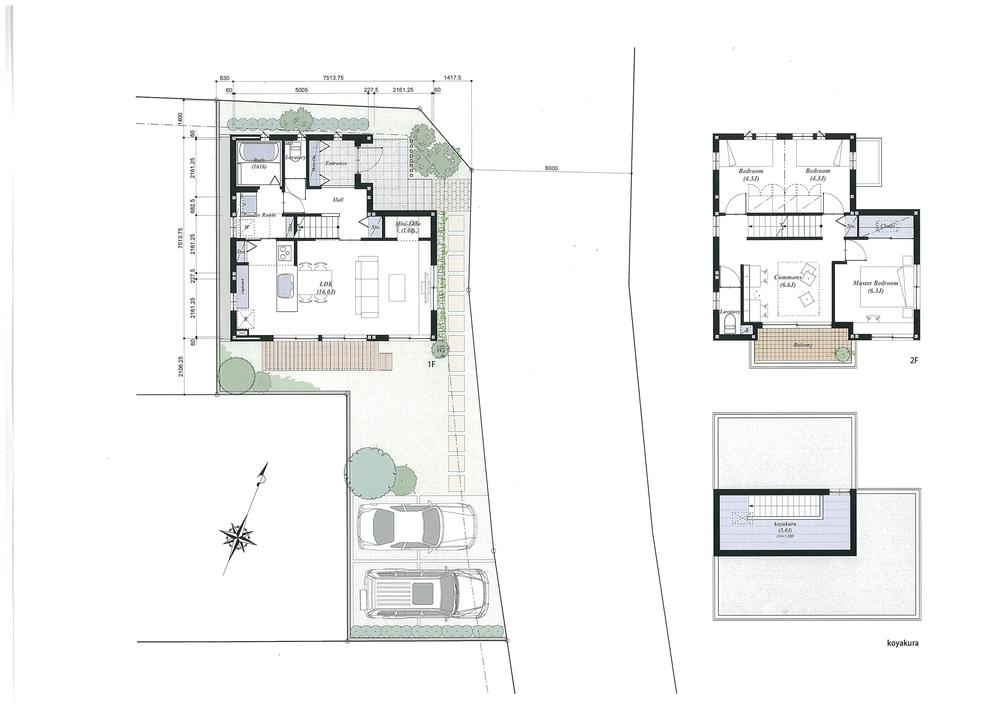 New station of 180m JR Kawagoe Line to the west Omiya Station "west Omiya Station" Station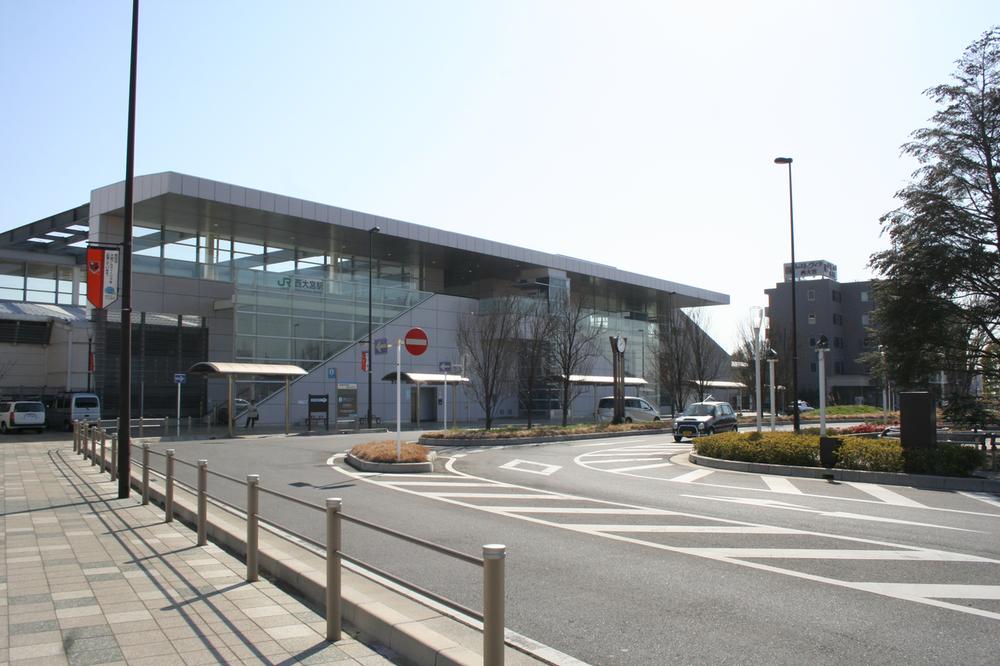 New station of 180m JR Kawagoe Line to the west Omiya Station "west Omiya Station" Compartment figure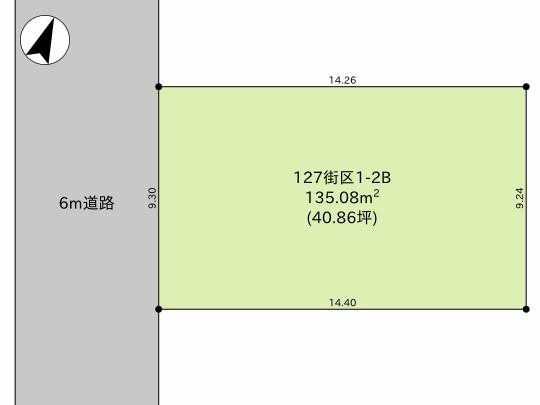 New station of 180m JR Kawagoe Line to the west Omiya Station "west Omiya Station" Local land photo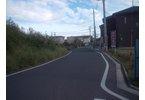 127 city blocks (1) -2A, West road (September 2013) Shooting! Compartment view + building plan example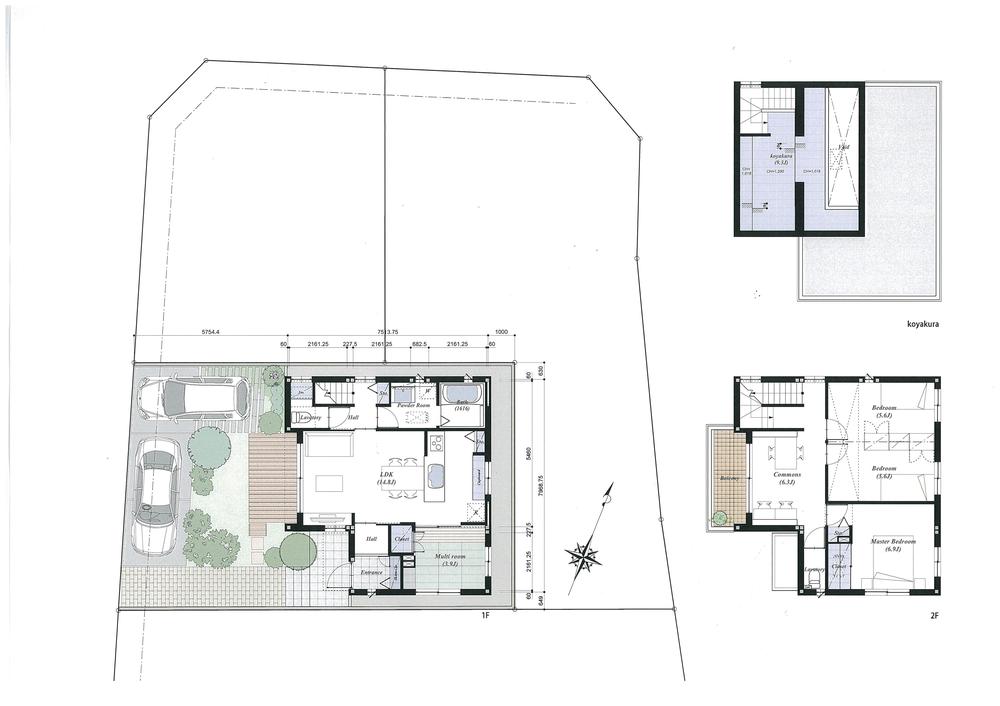 New station of 180m JR Kawagoe Line to the west Omiya Station "west Omiya Station" Supermarket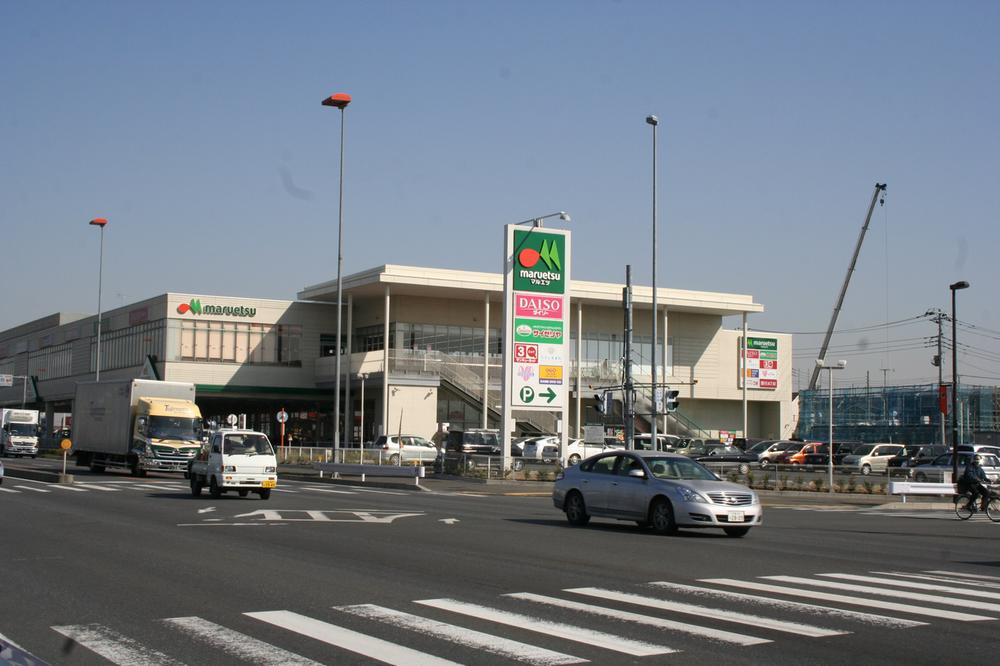 Maruetsu supermarket open until 180m 1am to west Omiya Station shop. Near and is convenient. Local land photo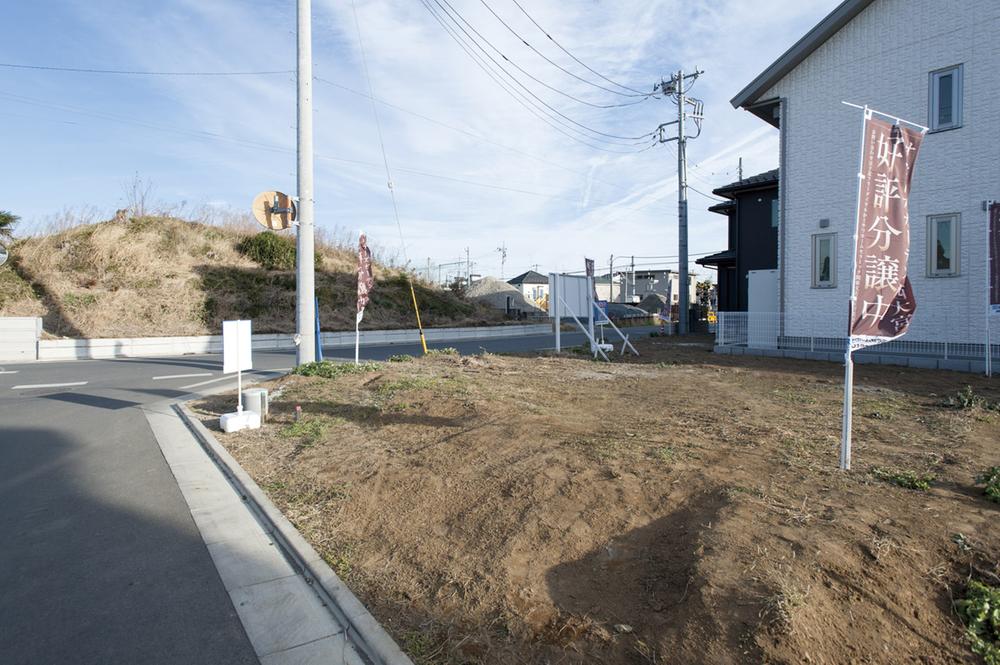 127 city blocks (1) -2A local photo. (December 2013) Shooting. Government office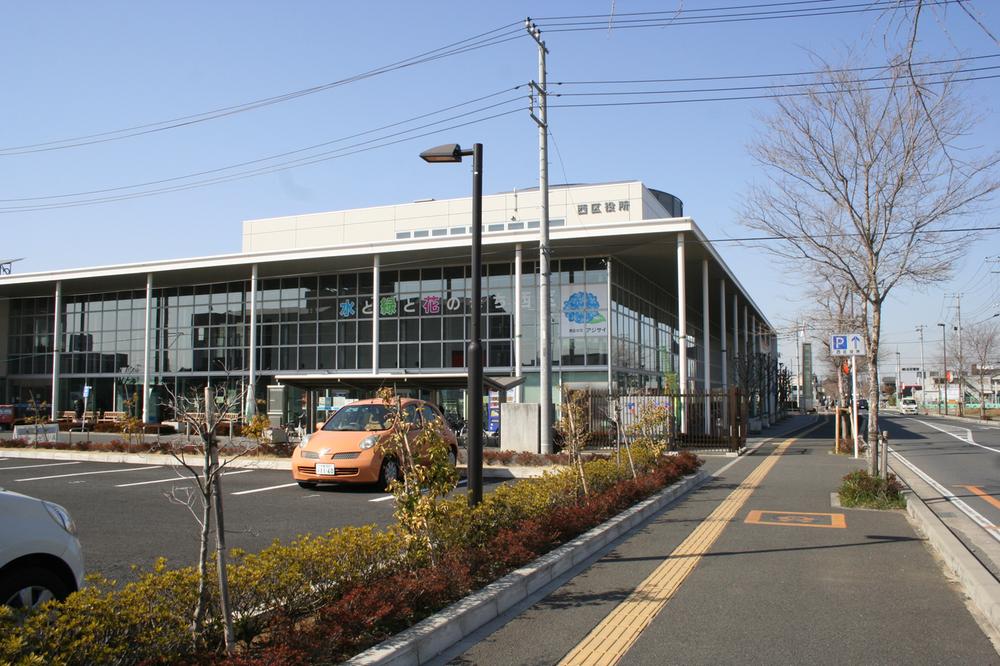 There is also a 420m courtyard and a children's corner to the west ward office. Hospital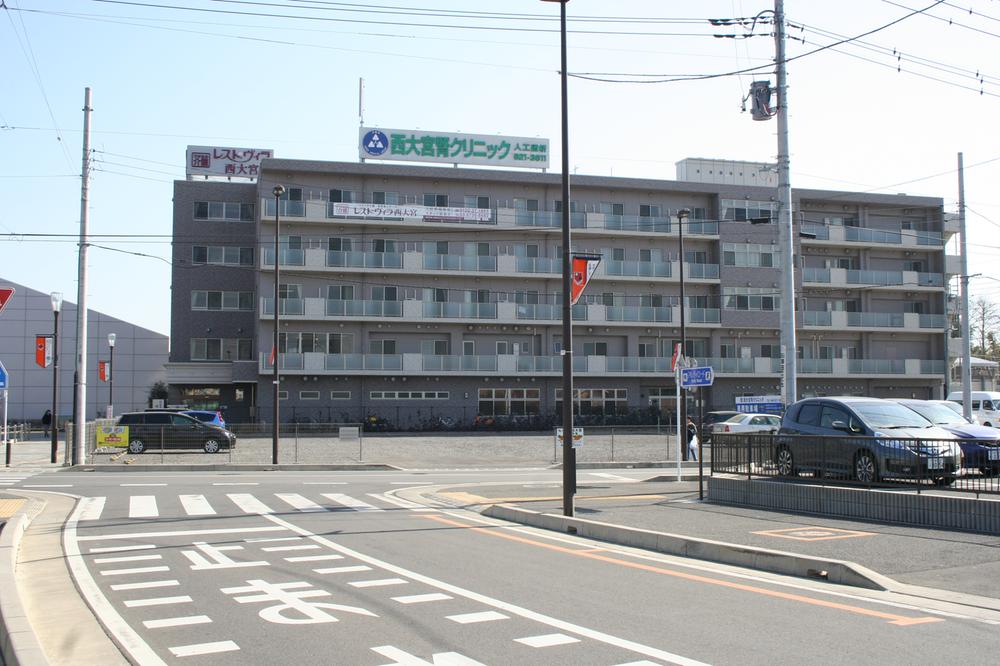 Do the 150m dialysis until the clinic "west Omiya renal clinic" also opened. Location | ||||||||||||||||||||||||||||||||||||||||||||||||||||||||||||||||||||||||