Land/Building » Kanto » Saitama Prefecture » Nishi-ku
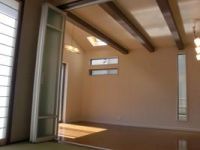 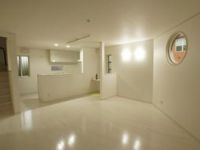
| | Saitama city west district 埼玉県さいたま市西区 |
| JR Kawagoe Line "west Omiya" walk 25 minutes JR川越線「西大宮」歩25分 |
Features pickup 特徴ピックアップ | | Pre-ground survey / 2 along the line more accessible / It is close to the city / Flat terrain / Building plan example there 地盤調査済 /2沿線以上利用可 /市街地が近い /平坦地 /建物プラン例有り | Event information イベント情報 | | Local tours (Please be sure to ask in advance) schedule / Every Saturday and Sunday time / 10:00 ~ 16:00 現地見学会(事前に必ずお問い合わせください)日程/毎週土日時間/10:00 ~ 16:00 | Price 価格 | | 13,785,000 yen 1378万5000円 | Building coverage, floor area ratio 建ぺい率・容積率 | | 60% ・ 160% 60%・160% | Sales compartment 販売区画数 | | 1 compartment 1区画 | Total number of compartments 総区画数 | | 3 compartment 3区画 | Land area 土地面積 | | 121.27 sq m (measured) 121.27m2(実測) | Driveway burden-road 私道負担・道路 | | Nothing, East 4m width (contact the road width 3m) 無、東4m幅(接道幅3m) | Land situation 土地状況 | | Vacant lot 更地 | Address 住所 | | Saitama city west district Mitsuhashi 6 埼玉県さいたま市西区三橋6 | Traffic 交通 | | JR Kawagoe Line "west Omiya" walk 25 minutes
JR Keihin-Tohoku Line "Omiya" 20 minutes east Gomi Kaitofu 2 minutes by bus JR川越線「西大宮」歩25分
JR京浜東北線「大宮」バス20分東五味貝戸歩2分
| Contact お問い合せ先 | | TEL: 0800-603-0409 [Toll free] mobile phone ・ Also available from PHS
Caller ID is not notified
Please contact the "saw SUUMO (Sumo)"
If it does not lead, If the real estate company TEL:0800-603-0409【通話料無料】携帯電話・PHSからもご利用いただけます
発信者番号は通知されません
「SUUMO(スーモ)を見た」と問い合わせください
つながらない方、不動産会社の方は
| Land of the right form 土地の権利形態 | | Ownership 所有権 | Building condition 建築条件 | | With 付 | Time delivery 引き渡し時期 | | Consultation 相談 | Land category 地目 | | Residential land 宅地 | Use district 用途地域 | | Two mid-high 2種中高 | Overview and notices その他概要・特記事項 | | Facilities: Public Water Supply, This sewage, City gas 設備:公営水道、本下水、都市ガス | Company profile 会社概要 | | <Seller> Saitama Governor (9) No. 010429 (Corporation) metropolitan area real estate Fair Trade Council member Tokaishoji Co., Ltd. head office Yubinbango330-0834 Saitama Omiya-ku, Amanuma cho 1-75 <売主>埼玉県知事(9)第010429号(公社)首都圏不動産公正取引協議会会員 東海商事(株)本店〒330-0834 埼玉県さいたま市大宮区天沼町1-75 |
Building plan example (Perth ・ Introspection)建物プラン例(パース・内観) 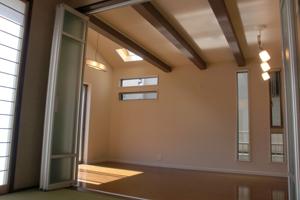 Building plan example Building price 14.6 million yen, Building area 96.02 sq m
建物プラン例 建物価格 1460万円、建物面積 96.02m2
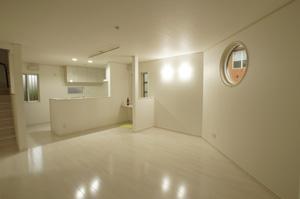 Building plan example Building price 14.7 million yen, Building area 98.05 sq m
建物プラン例 建物価格 1470万円、建物面積 98.05 m2
Otherその他 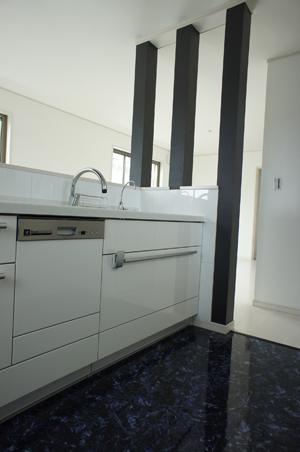 Clean Lady standard equipment Stainless steel cabinet adopted A long period of time can be maintained in a clean stainless unique
クリーンレディ 標準装備 ステンレスキャビ採用 長期間キレイに維持できるのはステンレスならでは
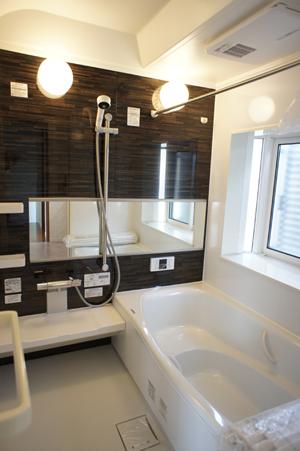 TOTO made bathroom Thermos bathtub Hot Karari floor (on the floor friendly feet in the thermal insulation effect) adopted.
TOTO製 浴室 魔法瓶浴槽
ほっカラリ床(断熱効果で足元が優しい床に)採用。
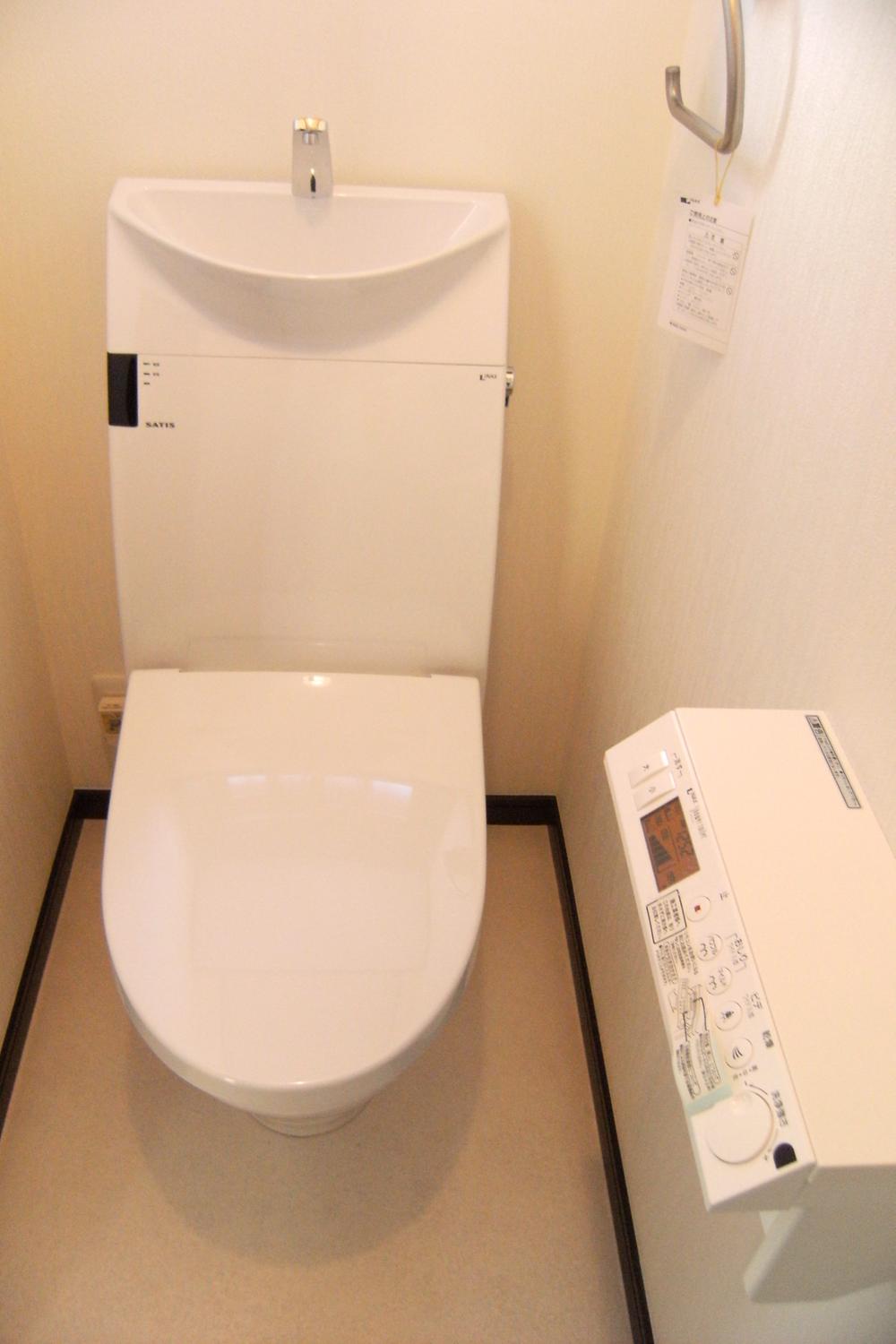 INAX made toilet (Satisuo) stylish your toilet of downsizing
INAX製トイレ(サティスオ) 小型化のお洒落なおトイレです
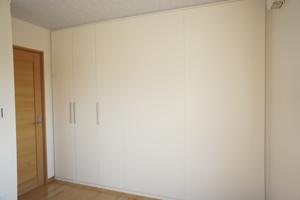 White-collar one color of joinery.
ホワイトカラー1色の建具。
Location
| 






