Land/Building » Kanto » Saitama Prefecture » Omiya-ku
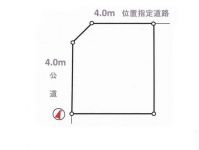 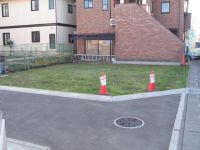
| | Saitama Omiya-ku, 埼玉県さいたま市大宮区 |
| JR Keihin-Tohoku Line "Omiya" walk 20 minutes JR京浜東北線「大宮」歩20分 |
| Urawa shop in Pitattohausu! [ Corner lot, Yang per good! ! A quiet residential area, Living environment favorable No construction conditions ] Please feel free to contact us to 048-872-0808. ピタットハウス中浦和店です! 【 角地、陽当り良好!!閑静な住宅地、住環境良好 建築条件なし 】 048-872-0808までお気軽にお問合せ下さい。 |
| ■ Omiya Station walk 20 minutes ■ Corner lot ・ Yang per good ■ City gas ・ This sewage ■大宮駅徒歩20分■角地・陽当り良好■都市ガス・本下水 |
Features pickup 特徴ピックアップ | | 2 along the line more accessible / Vacant lot passes / Yang per good / Flat to the station / A quiet residential area / Corner lot / Starting station / Shaping land / No construction conditions / Flat terrain / Building plan example there 2沿線以上利用可 /更地渡し /陽当り良好 /駅まで平坦 /閑静な住宅地 /角地 /始発駅 /整形地 /建築条件なし /平坦地 /建物プラン例有り | Price 価格 | | 21 million yen 2100万円 | Building coverage, floor area ratio 建ぺい率・容積率 | | 70% ・ 160% 70%・160% | Sales compartment 販売区画数 | | 1 compartment 1区画 | Total number of compartments 総区画数 | | 1 compartment 1区画 | Land area 土地面積 | | 79.46 sq m (measured) 79.46m2(実測) | Driveway burden-road 私道負担・道路 | | Share equity 29.51 sq m × (1 / 3), North 4m width, West 4m width 共有持分29.51m2×(1/3)、北4m幅、西4m幅 | Land situation 土地状況 | | Vacant lot 更地 | Address 住所 | | Saitama Omiya-ku, Kushibiki cho 埼玉県さいたま市大宮区櫛引町1 | Traffic 交通 | | JR Keihin-Tohoku Line "Omiya" walk 20 minutes
JR Saikyo Line "Omiya" walk 20 minutes
Saitama new urban transport Inasen "Railway Museum" walk 18 minutes JR京浜東北線「大宮」歩20分
JR埼京線「大宮」歩20分
埼玉新都市交通伊奈線「鉄道博物館」歩18分
| Related links 関連リンク | | [Related Sites of this company] 【この会社の関連サイト】 | Person in charge 担当者より | | Rep Kuramochi Kentaro 担当者倉持 健太郎 | Contact お問い合せ先 | | Pitattohausu in Urawa store 埼京 development (Inc.) TEL: 0800-808-9290 [Toll free] mobile phone ・ Also available from PHS
Caller ID is not notified
Please contact the "saw SUUMO (Sumo)"
If it does not lead, If the real estate company ピタットハウス中浦和店埼京開発(株)TEL:0800-808-9290【通話料無料】携帯電話・PHSからもご利用いただけます
発信者番号は通知されません
「SUUMO(スーモ)を見た」と問い合わせください
つながらない方、不動産会社の方は
| Land of the right form 土地の権利形態 | | Ownership 所有権 | Time delivery 引き渡し時期 | | Consultation 相談 | Land category 地目 | | field 畑 | Use district 用途地域 | | One dwelling 1種住居 | Overview and notices その他概要・特記事項 | | Contact: Kuramochi Kentaro, Facilities: Public Water Supply, This sewage, City gas 担当者:倉持 健太郎、設備:公営水道、本下水、都市ガス | Company profile 会社概要 | | <Mediation> Saitama Governor (7) No. 012519 No. Pitattohausu in Urawa store 埼京 Development Co., Ltd. Yubinbango336-0038 Saitama Minami-ku Seki 1-7-3 <仲介>埼玉県知事(7)第012519号ピタットハウス中浦和店埼京開発(株)〒336-0038 埼玉県さいたま市南区関1-7-3 |
Compartment figure区画図 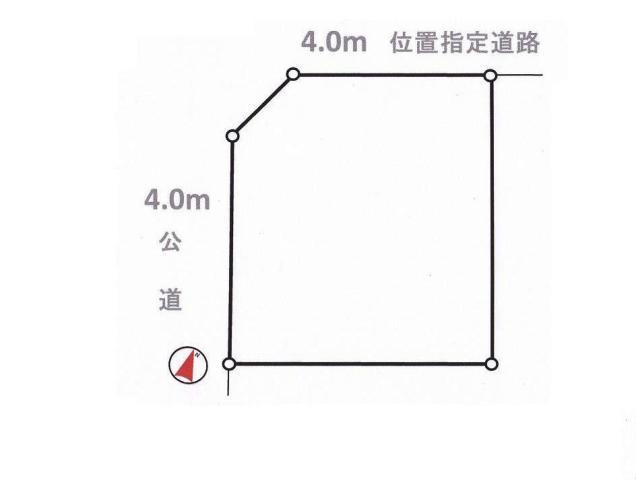 Land price 21 million yen, Land area 79.46 sq m compartment view
土地価格2100万円、土地面積79.46m2 区画図
Local photos, including front road前面道路含む現地写真 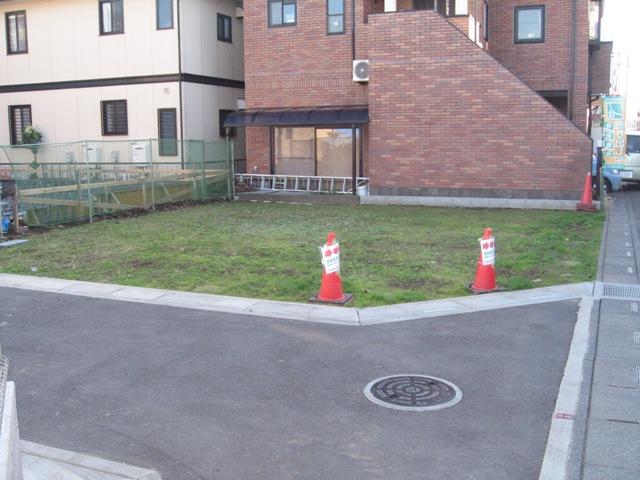 Local (12 May 2012) shooting
現地(2012年12月)撮影
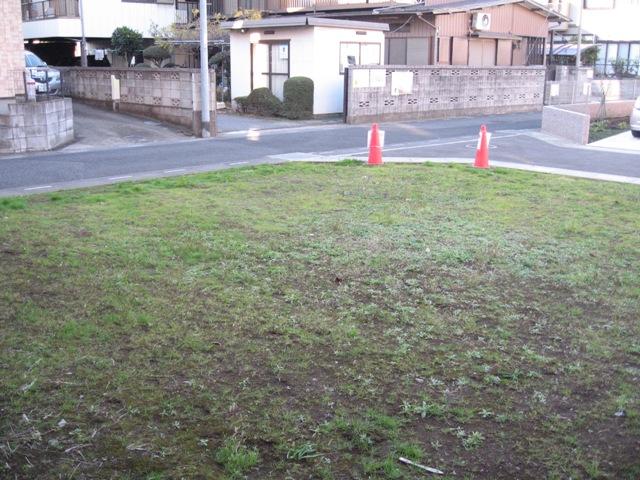 Local (12 May 2012) shooting
現地(2012年12月)撮影
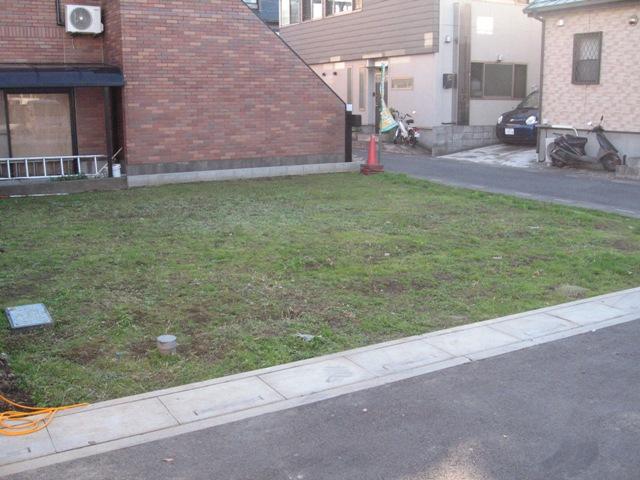 Local (12 May 2012) shooting
現地(2012年12月)撮影
Other building plan exampleその他建物プラン例 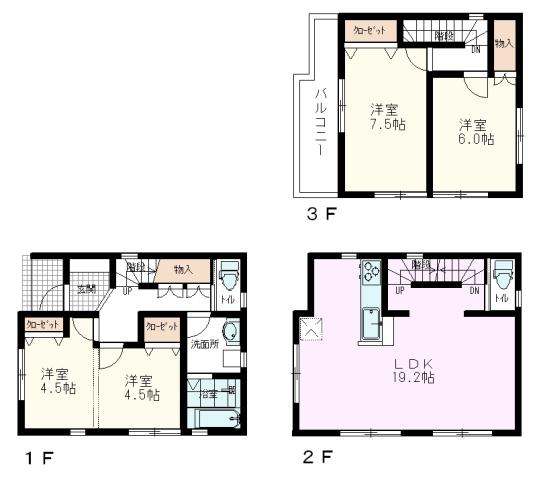 Building plan example Building price 17 million yen, Building area 101.03 sq m 30.50 square meters 4LDK
建物プラン例 建物価格1700万円、建物面積101.03m2 30.50坪 4LDK
Primary school小学校 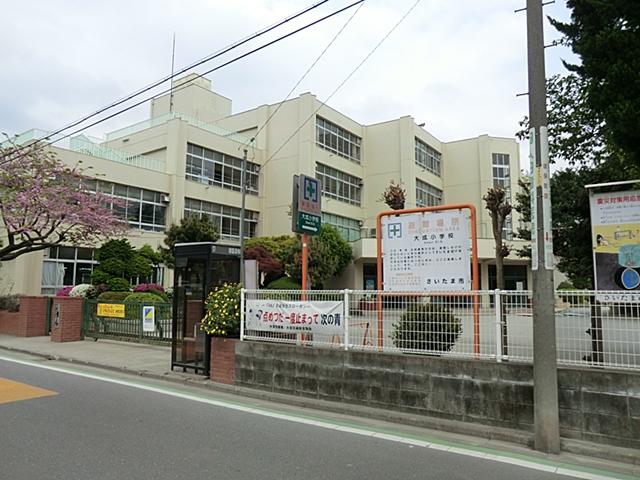 1200m to Saitama City Taisei Elementary School
さいたま市立大成小学校まで1200m
Local photos, including front road前面道路含む現地写真 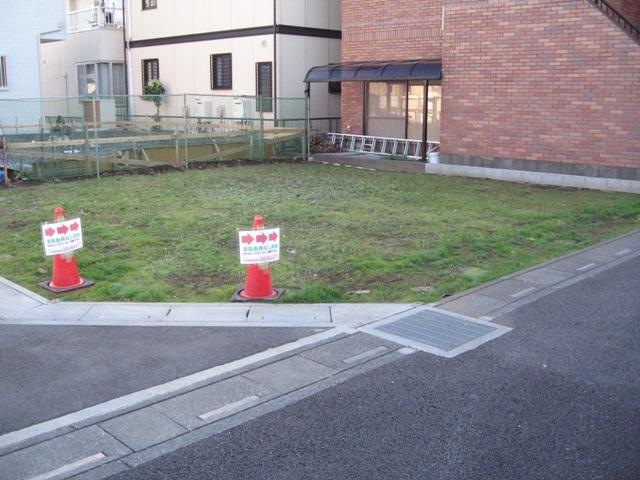 Local (12 May 2012) shooting
現地(2012年12月)撮影
Junior high school中学校 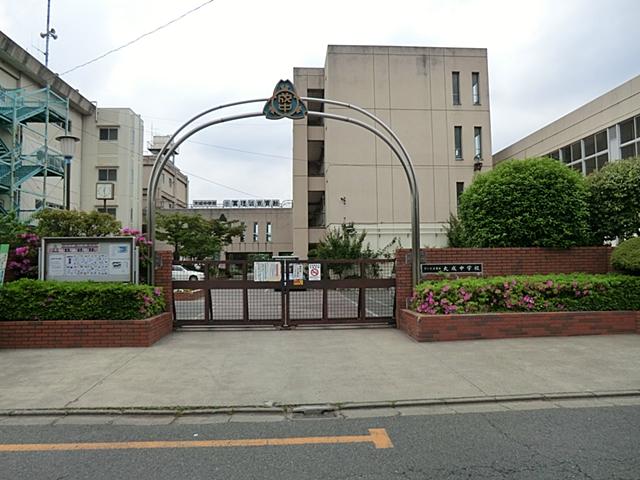 1000m to Saitama City Taisei Junior High School
さいたま市立大成中学校まで1000m
Supermarketスーパー 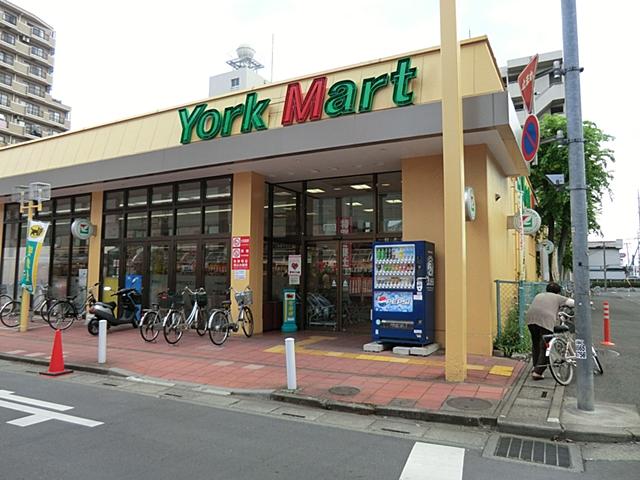 York Mart 810m to Omiya Kushibiki shop
ヨークマート大宮櫛引店まで810m
Hospital病院 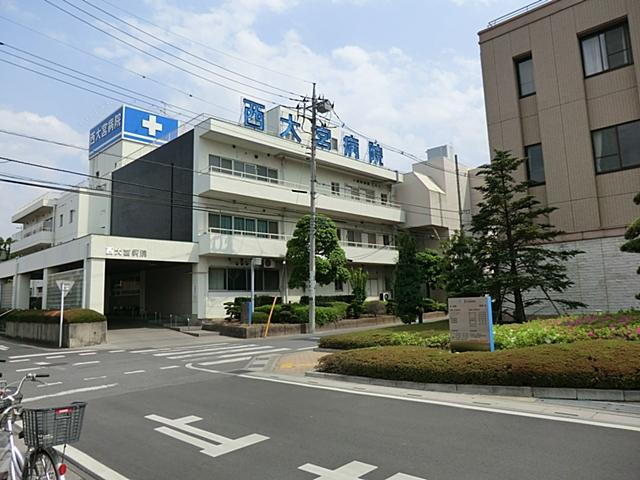 900m to the west Omiya hospital
西大宮病院まで900m
Park公園 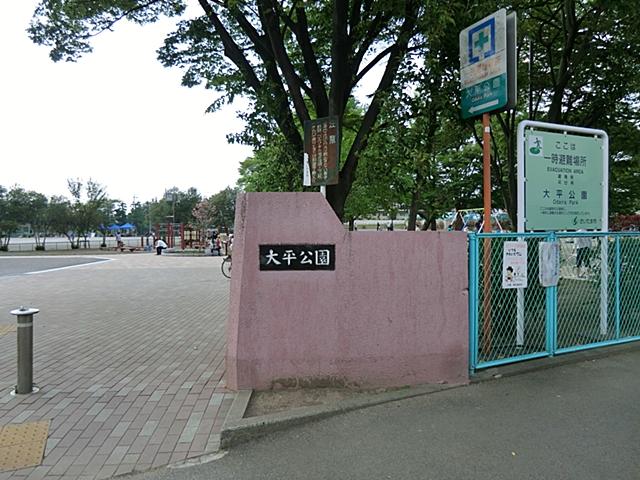 230m to Ohira park
大平公園まで230m
Kindergarten ・ Nursery幼稚園・保育園 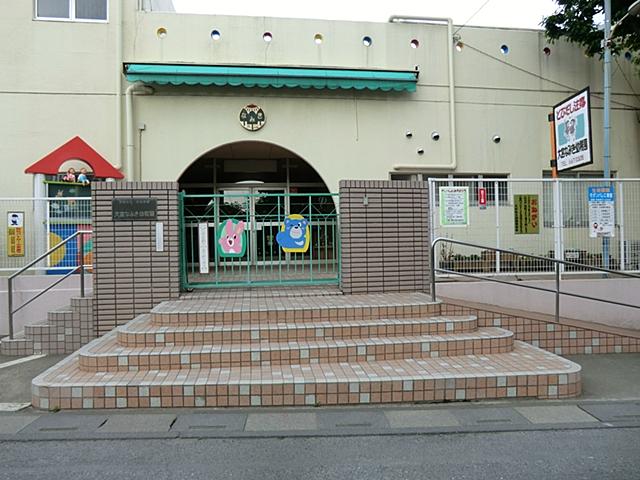 560m to Omiya Namiki kindergarten
大宮なみき幼稚園まで560m
Drug storeドラッグストア 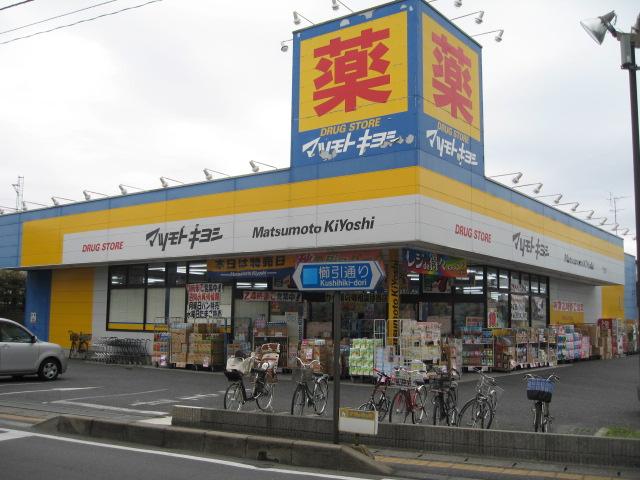 Until Matsumotokiyoshi 310m
マツモトキヨシまで310m
Location
| 













