Land/Building » Kanto » Saitama Prefecture » Sayama
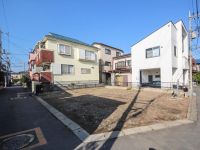 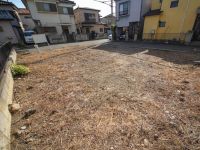
| | Saitama Prefecture Sayama 埼玉県狭山市 |
| Seibu Shinjuku Line "Sayama" walk 24 minutes 西武新宿線「狭山市」歩24分 |
| Immediate delivery Allowed, Yang per good, Corner lot, Shaping land, Super close, Around traffic fewer 即引渡し可、陽当り良好、角地、整形地、スーパーが近い、周辺交通量少なめ |
| ■ You can your favorite building in the free plan. ■ Corner lot (southeast × southwest) ■ Building conditional sales locations ■ A quiet residential area ■ Road surface of the shaped land ■フリープランでお好きな建築ができます。■角地(東南×南西)■建築条件付き売地■閑静な住宅街■公道面の整形地 |
Features pickup 特徴ピックアップ | | Immediate delivery Allowed / Super close / Yang per good / Around traffic fewer / Corner lot / Shaping land 即引渡し可 /スーパーが近い /陽当り良好 /周辺交通量少なめ /角地 /整形地 | Property name 物件名 | | Guranshia Kashiwabara third term Popular corner lot selling land グランシア柏原3期 人気の角地売地 | Price 価格 | | 14,220,000 yen 1422万円 | Building coverage, floor area ratio 建ぺい率・容積率 | | 60% ・ 200% 60%・200% | Sales compartment 販売区画数 | | 1 compartment 1区画 | Land area 土地面積 | | 111.09 sq m 111.09m2 | Driveway burden-road 私道負担・道路 | | Nothing 無 | Land situation 土地状況 | | Vacant lot 更地 | Address 住所 | | Saitama Prefecture Sayama Kashiwabara 埼玉県狭山市柏原 | Traffic 交通 | | Seibu Shinjuku Line "Sayama" walk 24 minutes
Seibu Shinjuku Line "Sayama" bus 3 minutes Ayumi Dobashi 3 minutes 西武新宿線「狭山市」歩24分
西武新宿線「狭山市」バス3分土橋歩3分
| Related links 関連リンク | | [Related Sites of this company] 【この会社の関連サイト】 | Person in charge 担当者より | | Person in charge of real-estate and building Tezuka Read the needs of the 40's customers: Hiroyuki age, Basic to protect how can offer a house close to the ideal, I try and let's thinking with the customer. 担当者宅建手塚 弘幸年齢:40代お客様のニーズを読み取り、いかに理想に近いお家をご提供出来るかを基本に守り、お客様と共に考えて行こうと心がけております。 | Contact お問い合せ先 | | TEL: 0800-603-0626 [Toll free] mobile phone ・ Also available from PHS
Caller ID is not notified
Please contact the "saw SUUMO (Sumo)"
If it does not lead, If the real estate company TEL:0800-603-0626【通話料無料】携帯電話・PHSからもご利用いただけます
発信者番号は通知されません
「SUUMO(スーモ)を見た」と問い合わせください
つながらない方、不動産会社の方は
| Land of the right form 土地の権利形態 | | Ownership 所有権 | Building condition 建築条件 | | With 付 | Time delivery 引き渡し時期 | | Immediate delivery allowed 即引渡し可 | Land category 地目 | | Residential land 宅地 | Use district 用途地域 | | Industry 工業 | Other limitations その他制限事項 | | Regulations have by the Landscape Act 景観法による規制有 | Overview and notices その他概要・特記事項 | | Contact: Tezuka Hiroyuki 担当者:手塚 弘幸 | Company profile 会社概要 | | <Seller> Minister of Land, Infrastructure and Transport (2) No. 006,956 (one company) National Housing Industry Association (Corporation) metropolitan area real estate Fair Trade Council member living cooperation Group Co., Ltd. Jukyo Sayama branch Yubinbango350-1306 Saitama Prefecture Sayama Fujimi 1-27-23 <売主>国土交通大臣(2)第006956号(一社)全国住宅産業協会会員 (公社)首都圏不動産公正取引協議会加盟住協グループ(株)住協狭山支店〒350-1306 埼玉県狭山市富士見1-27-23 |
Local photos, including front road前面道路含む現地写真 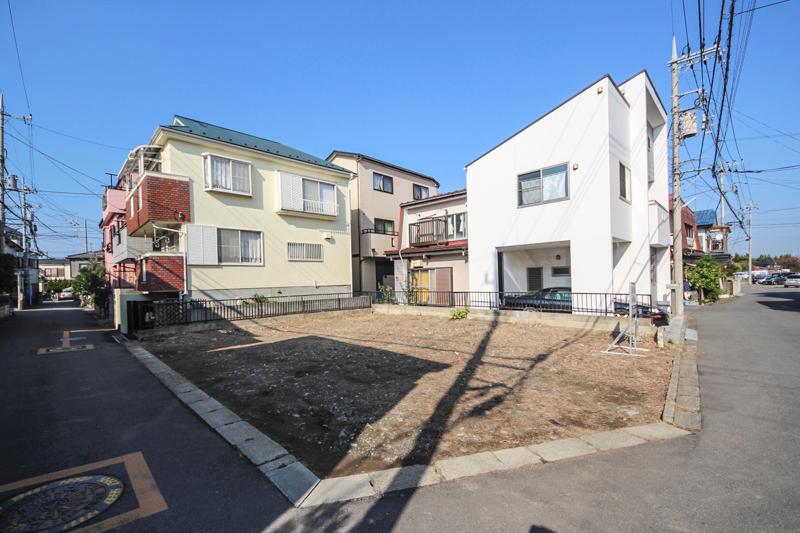 Local (11 May 2013) Shooting
現地(2013年11月)撮影
Local land photo現地土地写真 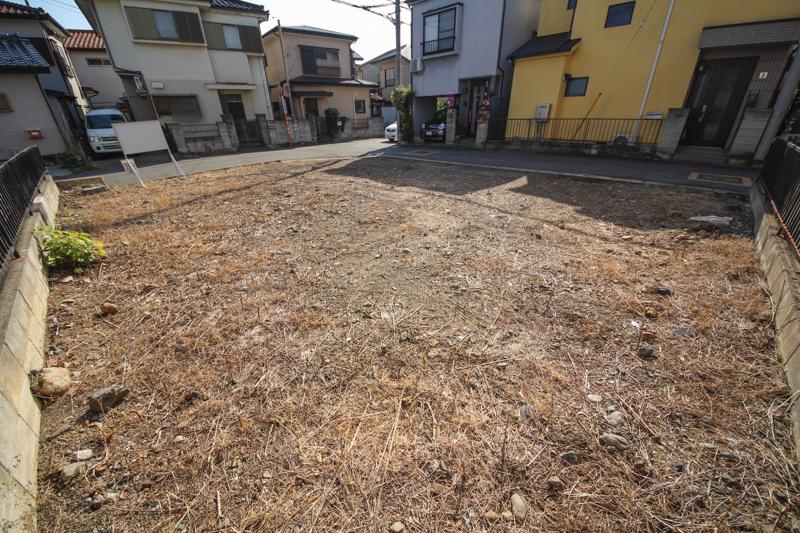 Local (11 May 2013) Shooting
現地(2013年11月)撮影
Compartment figure区画図 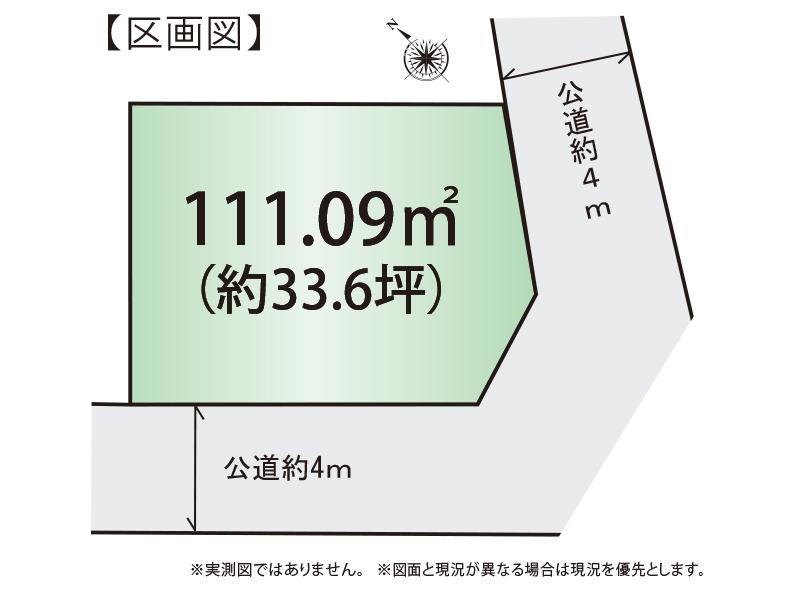 Land price 14,220,000 yen, Land area 111.09 sq m southeast ・ Southwest corner lot, Good per sun, Commercial facility enhancement. You can architecture in your favorite plan.
土地価格1422万円、土地面積111.09m2 東南・南西角地、陽当たり良好、商業施設充実。お好きなプランで建築できます。
Building plan example (exterior photos)建物プラン例(外観写真) 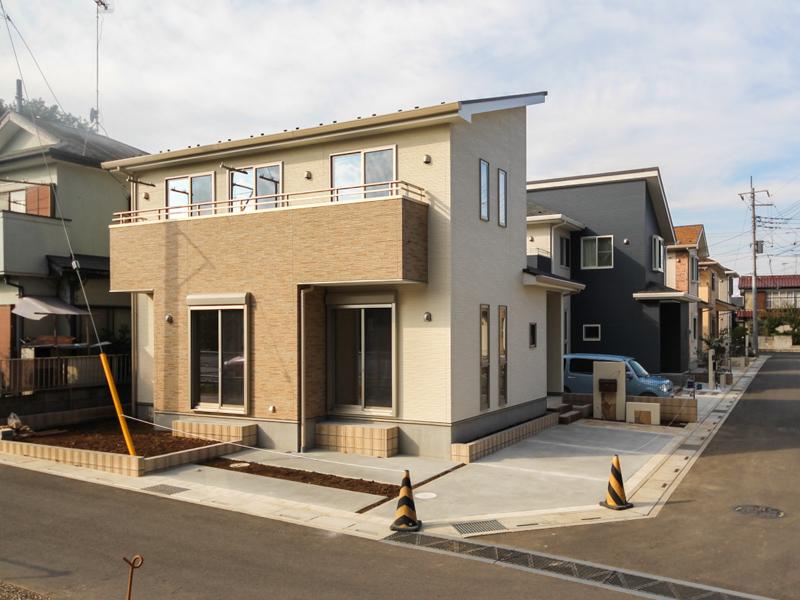 Building plan example / Building area 95.22 sq m
建物プラン例/建物面積95.22m2
Primary school小学校 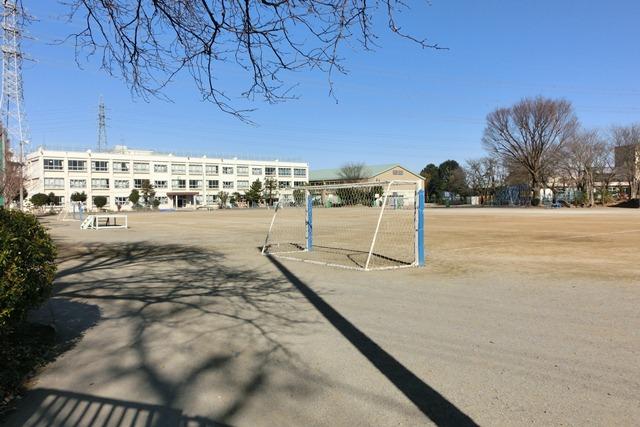 1850m to Kashiwabara elementary school
柏原小学校まで1850m
Building plan example (introspection photo)建物プラン例(内観写真) 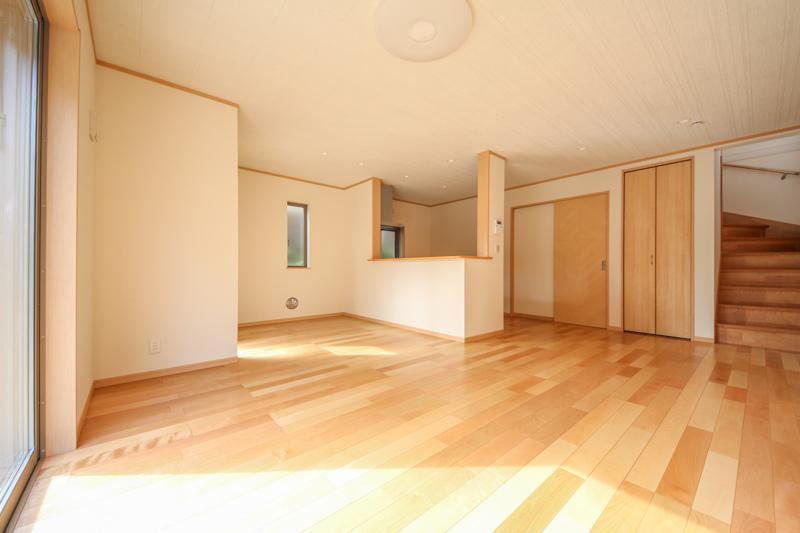 Building plan example / Building area 95.22 sq m 17 Pledge, LDK of living stairs
建物プラン例/建物面積95.22m2 17帖、リビング階段のLDK
Junior high school中学校 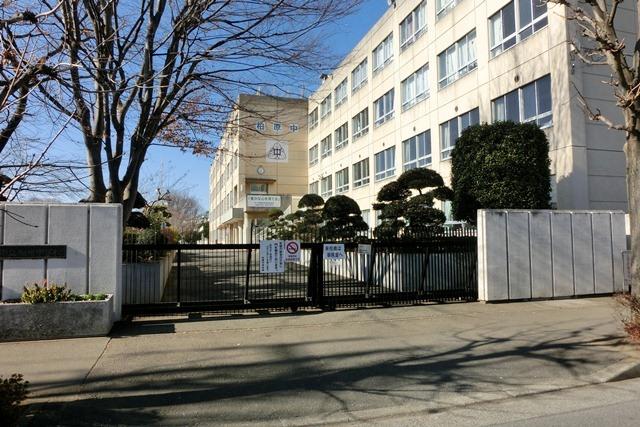 1590m to Kashiwabara junior high school
柏原中学校まで1590m
Building plan example (introspection photo)建物プラン例(内観写真) 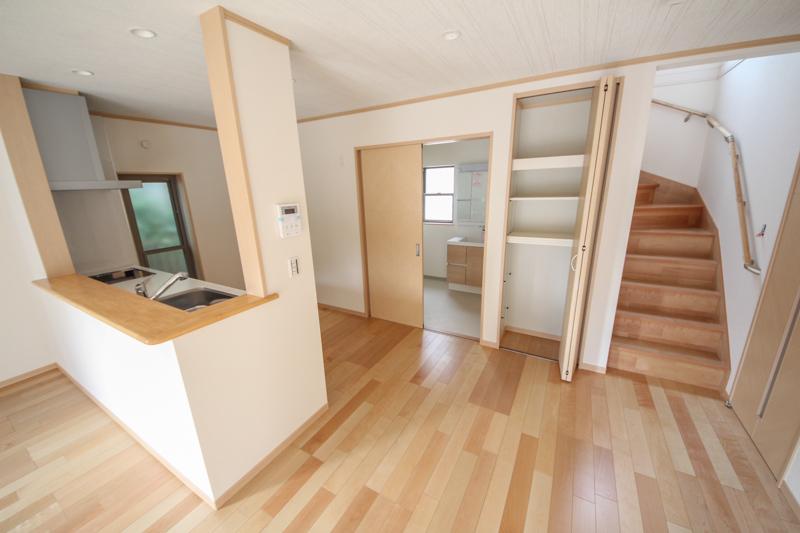 Building plan example / Building area 95.22 sq m Living stairs, Washroom and bathroom that led to the kitchen, Storage shelves or the like to be in the pantry, Floor considering the flow line of the mother and the family.
建物プラン例/建物面積95.22m2 リビング階段、キッチンとつながった洗面所とバスルーム、パントリーになる収納棚等、お母さんと家族の動線を考えた間取り。
Convenience storeコンビニ 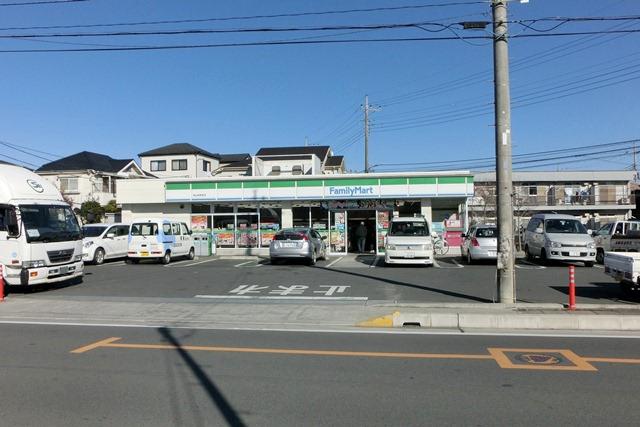 280m to FamilyMart Sayama Kashiwabara south shop
ファミリーマート狭山柏原南店まで280m
Building plan example (introspection photo)建物プラン例(内観写真) 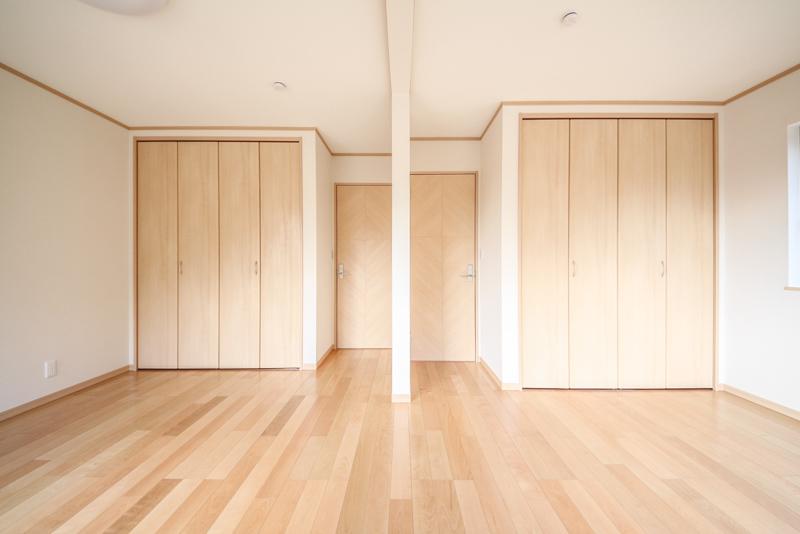 Building plan example / Building area 95.22 sq m Living stairs, Washroom and bathroom that led to the kitchen, Storage shelves or the like to be in the pantry, This floor plan considering the flow line of the mother and the family.
建物プラン例/建物面積95.22m2 リビング階段、キッチンとつながった洗面所とバスルーム、パントリーになる収納棚等、お母さんと家族の動線を考えた間取りです。
Supermarketスーパー 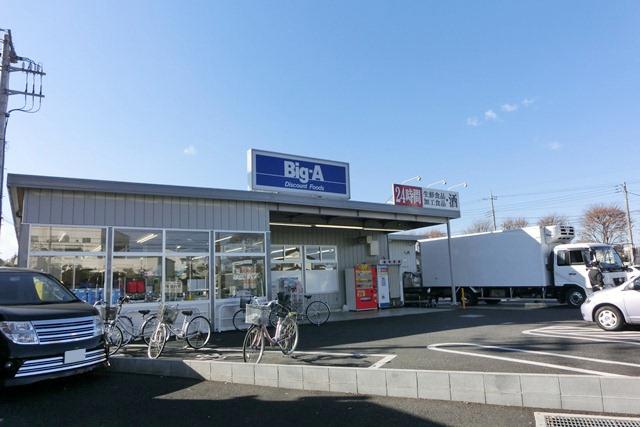 big ・ 450m until er Sayama Hirose Higashiten
ビッグ・エー狭山広瀬東店まで450m
Building plan example (introspection photo)建物プラン例(内観写真) 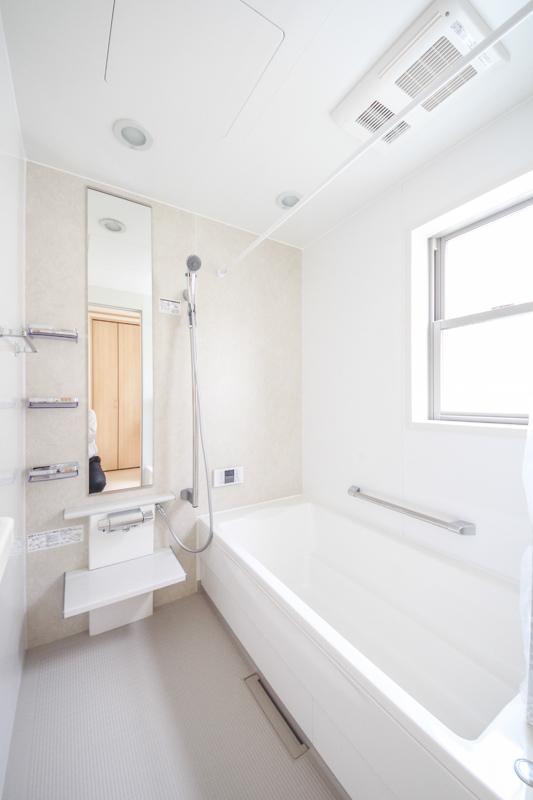 Building plan example / Building area 95.22 sq m Spacious bathroom with bathroom heating dryer.
建物プラン例/建物面積95.22m2 浴室暖房乾燥機のついた広々バスルーム。
Supermarketスーパー 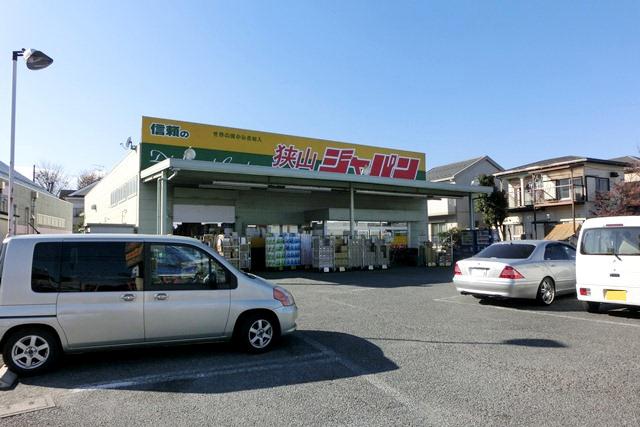 430m to Japan
ジャパンまで430m
Building plan example (introspection photo)建物プラン例(内観写真) 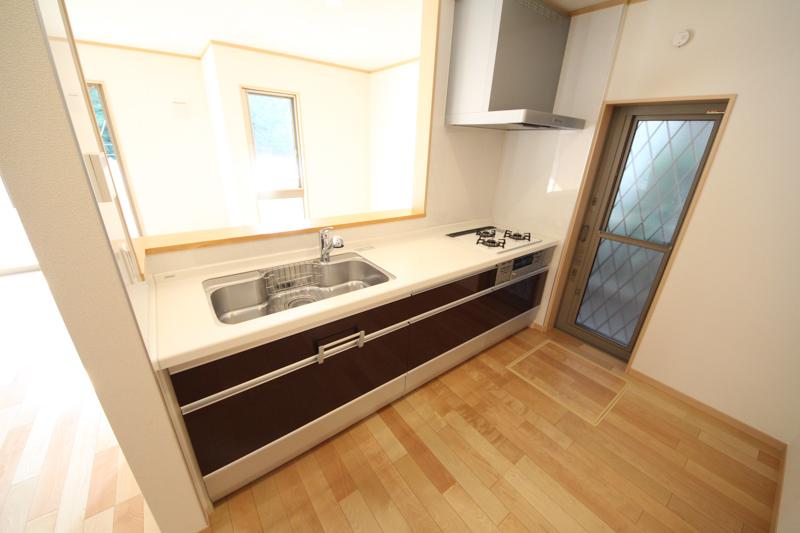 Building plan example / Building area 95.22 sq m
建物プラン例/建物面積95.22m2
Shopping centreショッピングセンター 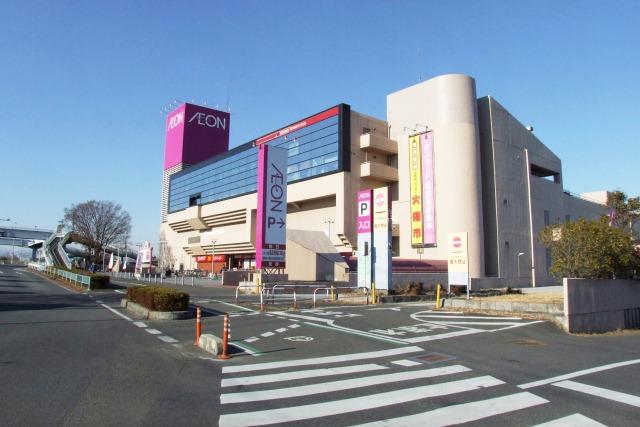 1090m until the ion Musashi Sayama shop
イオン武蔵狭山店まで1090m
Building plan example (introspection photo)建物プラン例(内観写真) 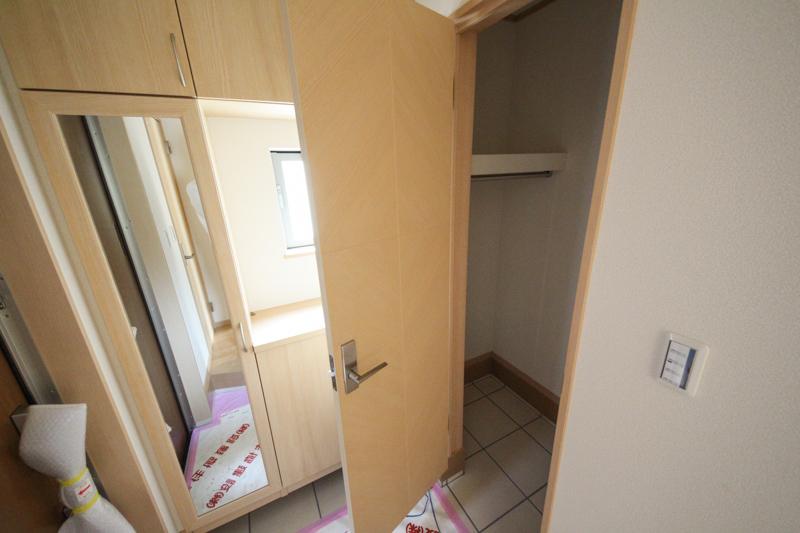 Building plan example / Building area 95.22 sq m
建物プラン例/建物面積95.22m2
Park公園 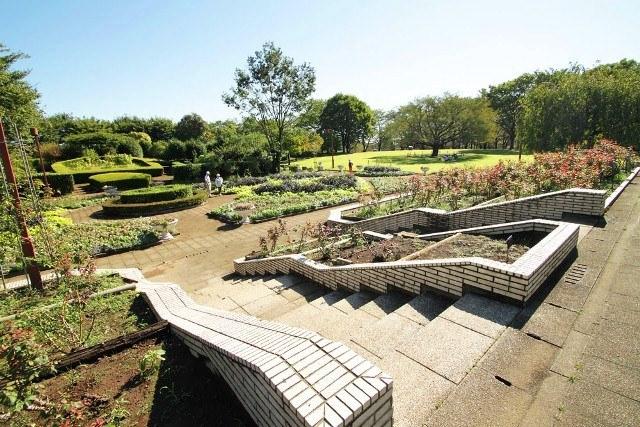 1630m to Satoshi Gwangsan park
智光山公園まで1630m
Location
| 

















