Land/Building » Kanto » Saitama Prefecture » Sayama
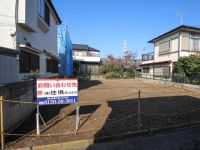 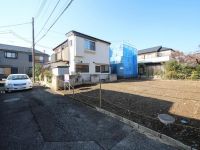
| | Saitama Prefecture Sayama 埼玉県狭山市 |
| Seibu Shinjuku Line "Iriso" walk 21 minutes 西武新宿線「入曽」歩21分 |
| Yang per good, Flat terrain, Flat to the station, Shaping land, A quiet residential area, Immediate delivery Allowed 陽当り良好、平坦地、駅まで平坦、整形地、閑静な住宅地、即引渡し可 |
| ■ Market City of large shopping mall to walk 7 minutes Iriso. Good location of close to living facilities enhancement ■ Elementary school walk 9 minutes, Kindergarten walk 7 minutes, The location of the safe in your home child care now. ■ A quiet residential area of the first kind low-rise exclusive residential area ■ Land 46 square meters more than shaping land ■ The building is a free plan architecture Allowed ■ Next-generation energy-saving housing by J-ECO specification ■ After-sales service of Jukyo home peace of mind ・ 35-year warranty ■ Our seller Property ■徒歩7分に大型ショッピングモールのマーケットシティ入曽。 近隣に生活施設充実の好立地■小学校徒歩9分、幼稚園徒歩7分と、これから子育てのご家庭にも安心の立地。■第一種低層住居専用地域の閑静な住宅街■土地46坪超の整形地■建物はフリープランで建築可■J-ECO仕様による次世代省エネ住宅■住協の家は安心のアフターサービス・35年保証■弊社売主物件 |
Features pickup 特徴ピックアップ | | Immediate delivery Allowed / Yang per good / Flat to the station / A quiet residential area / Shaping land / Flat terrain 即引渡し可 /陽当り良好 /駅まで平坦 /閑静な住宅地 /整形地 /平坦地 | Price 価格 | | 19,220,000 yen 1922万円 | Building coverage, floor area ratio 建ぺい率・容積率 | | Fifty percent ・ 80% 50%・80% | Sales compartment 販売区画数 | | 1 compartment 1区画 | Land area 土地面積 | | 153.02 sq m (46.28 square meters) 153.02m2(46.28坪) | Driveway burden-road 私道負担・道路 | | 40 sq m , Southeast 4m width 40m2、南東4m幅 | Land situation 土地状況 | | Vacant lot 更地 | Address 住所 | | Saitama Prefecture Sayama Oaza Kitairiso 埼玉県狭山市大字北入曽 | Traffic 交通 | | Seibu Shinjuku Line "Iriso" walk 21 minutes 西武新宿線「入曽」歩21分
| Related links 関連リンク | | [Related Sites of this company] 【この会社の関連サイト】 | Person in charge 担当者より | | Person in charge of real-estate and building Tezuka Read the needs of the 40's customers: Hiroyuki age, Basic to protect how can offer a house close to the ideal, I try and let's thinking with the customer. 担当者宅建手塚 弘幸年齢:40代お客様のニーズを読み取り、いかに理想に近いお家をご提供出来るかを基本に守り、お客様と共に考えて行こうと心がけております。 | Contact お問い合せ先 | | TEL: 0800-603-0626 [Toll free] mobile phone ・ Also available from PHS
Caller ID is not notified
Please contact the "saw SUUMO (Sumo)"
If it does not lead, If the real estate company TEL:0800-603-0626【通話料無料】携帯電話・PHSからもご利用いただけます
発信者番号は通知されません
「SUUMO(スーモ)を見た」と問い合わせください
つながらない方、不動産会社の方は
| Land of the right form 土地の権利形態 | | Ownership 所有権 | Building condition 建築条件 | | With 付 | Time delivery 引き渡し時期 | | Immediate delivery allowed 即引渡し可 | Land category 地目 | | Residential land 宅地 | Use district 用途地域 | | One low-rise 1種低層 | Other limitations その他制限事項 | | Regulations have by the Landscape Act, Regulations have by the Aviation Law 景観法による規制有、航空法による規制有 | Overview and notices その他概要・特記事項 | | Contact: Tezuka Hiroyuki, Facilities: Public Water Supply, This sewage, Individual LPG 担当者:手塚 弘幸、設備:公営水道、本下水、個別LPG | Company profile 会社概要 | | <Seller> Minister of Land, Infrastructure and Transport (2) No. 006,956 (one company) National Housing Industry Association (Corporation) metropolitan area real estate Fair Trade Council member living cooperation Group Co., Ltd. Jukyo Sayama branch Yubinbango350-1306 Saitama Prefecture Sayama Fujimi 1-27-23 <売主>国土交通大臣(2)第006956号(一社)全国住宅産業協会会員 (公社)首都圏不動産公正取引協議会加盟住協グループ(株)住協狭山支店〒350-1306 埼玉県狭山市富士見1-27-23 |
Local land photo現地土地写真 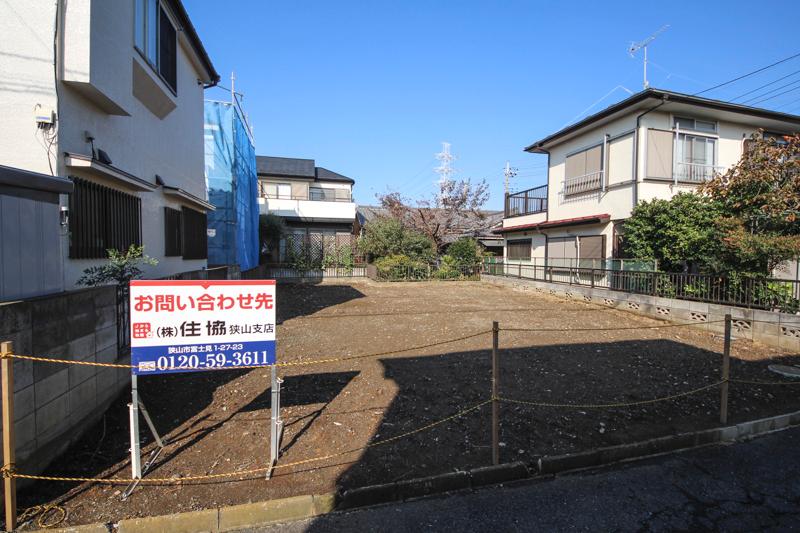 Local (11 May 2013) Shooting
現地(2013年11月)撮影
Local photos, including front road前面道路含む現地写真 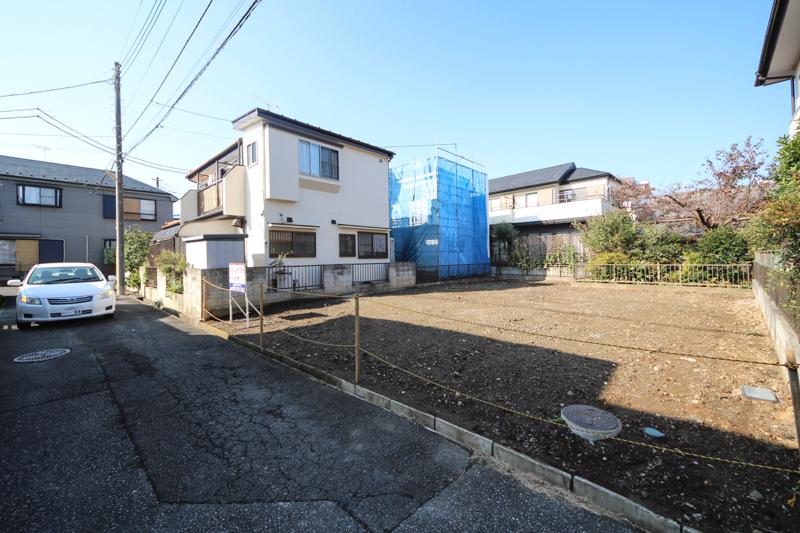 Local (11 May 2013) Shooting
現地(2013年11月)撮影
Compartment figure区画図 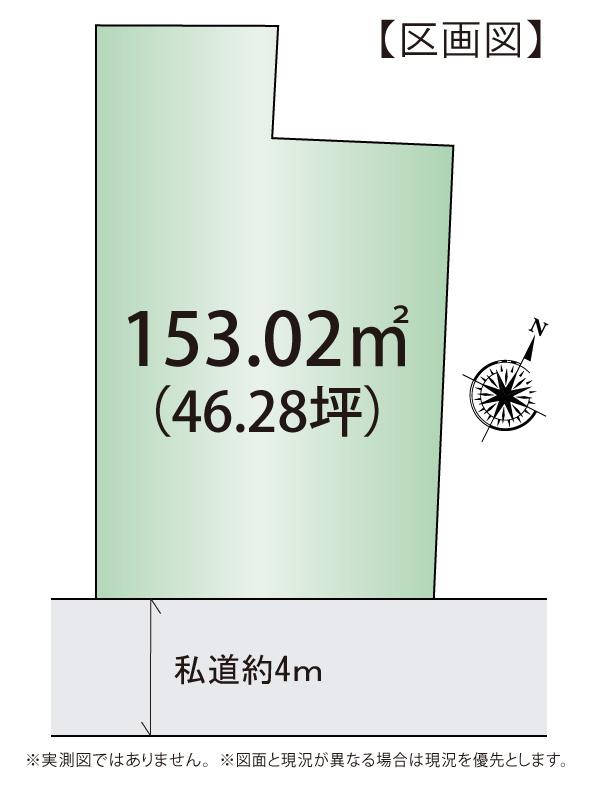 Land price 19,220,000 yen, Land area 153.02 sq m
土地価格1922万円、土地面積153.02m2
Local photos, including front road前面道路含む現地写真 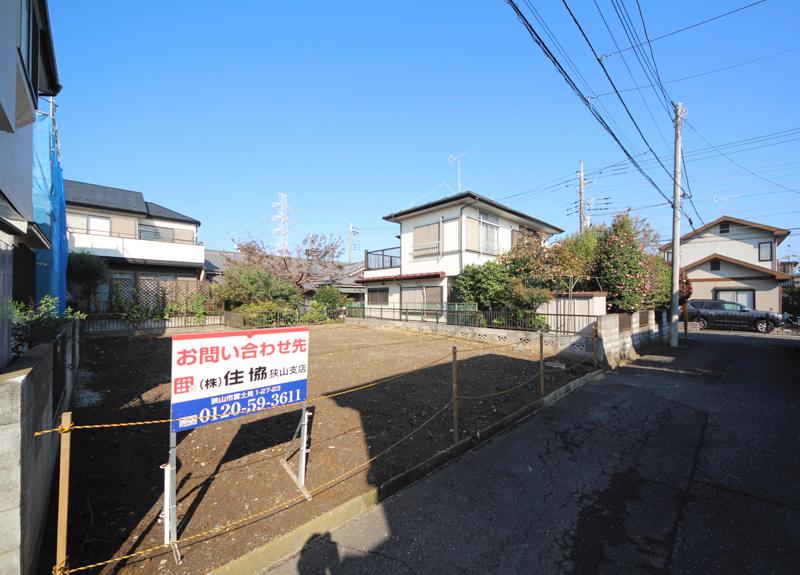 Local (11 May 2013) Shooting
現地(2013年11月)撮影
Building plan example (exterior photos)建物プラン例(外観写真) 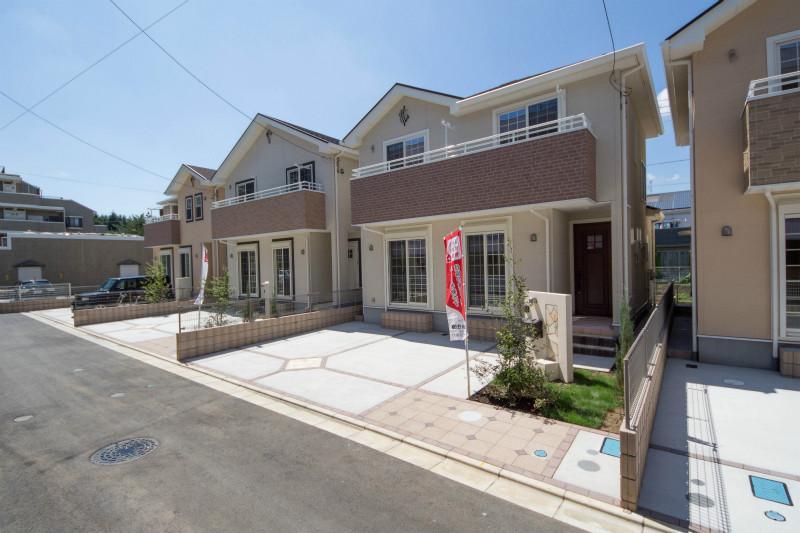 Building plan example ・ Building area 91.49 sq m
建物プラン例・建物面積91.49m2
Shopping centreショッピングセンター 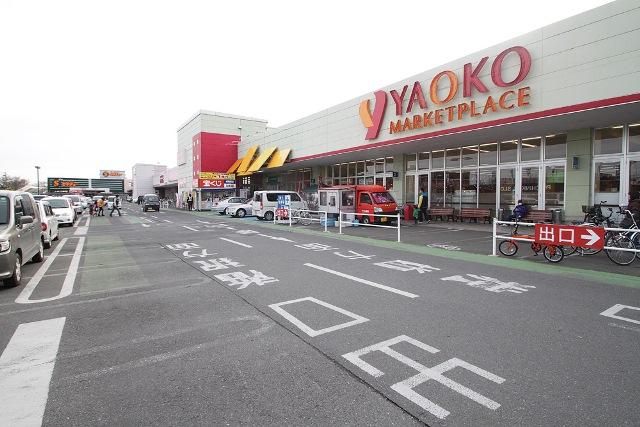 Including the Yaoko Co., Ltd. and home improvement of Sekichu of 570m super to Market City Iriso, 100 yen shops and drugstores, etc., Convenient shops are uniform shopping mall.
マーケットシティ入曽まで570m スーパーのヤオコーやホームセンターのセキチューを始め、100円ショップやドラッグストア等、便利なお店が揃ったショッピングモールです。
Building plan example (introspection photo)建物プラン例(内観写真) 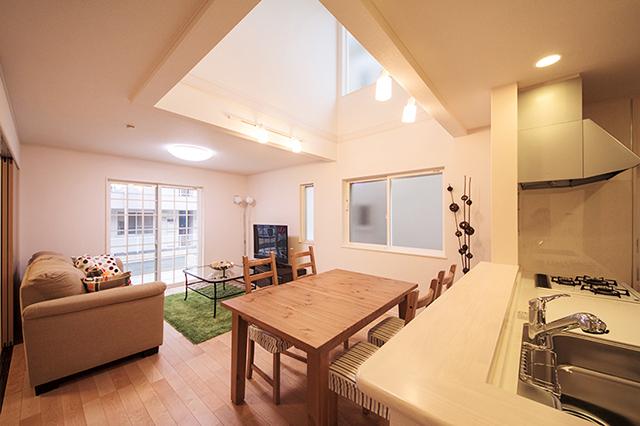 Building plan example ・ Building area 91.49 sq m ・ 16 Pledge LDK
建物プラン例・建物面積91.49m2・16帖LDK
Convenience storeコンビニ 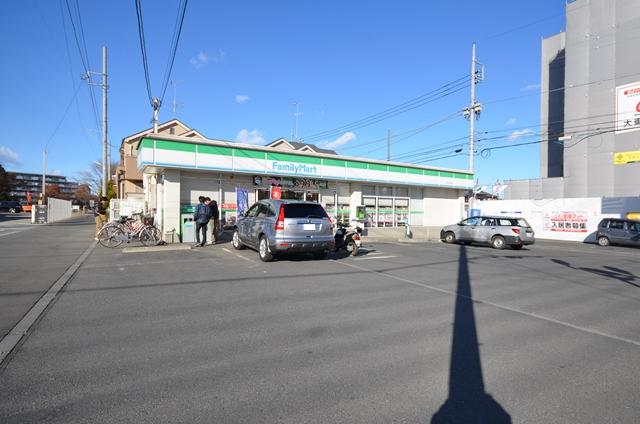 510m to FamilyMart
ファミリーマートまで510m
Primary school小学校 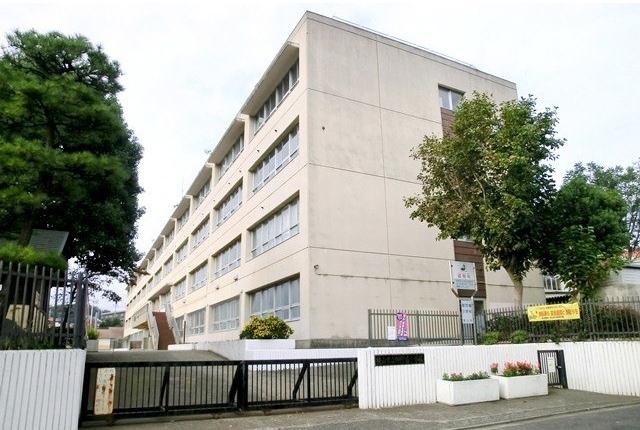 690m until your Kariba elementary school
御狩場小学校まで690m
Kindergarten ・ Nursery幼稚園・保育園 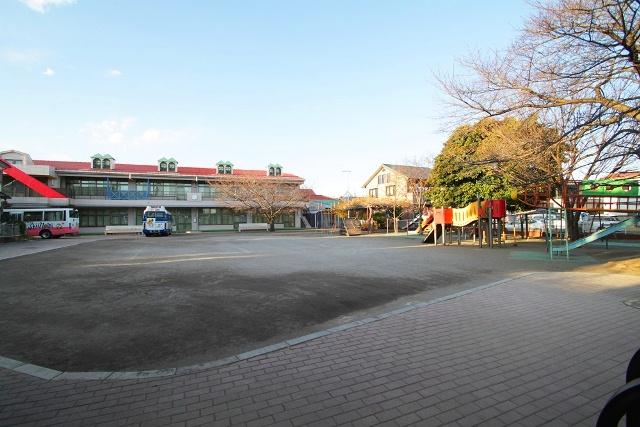 Shiinomi 550m to kindergarten
しいのみ幼稚園まで550m
Location
|











