Land/Building » Kanto » Saitama Prefecture » Soka
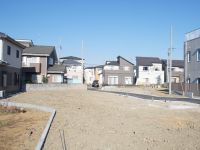 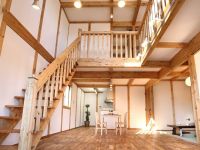
| | Soka 埼玉県草加市 |
| Isesaki Tobu "Yatsuka" walk 8 minutes 東武伊勢崎線「谷塚」歩8分 |
| ・ Yatsuka station ・ Soka Station 2 along the line more accessible. ・ With construction conditions (with the building plan) ・ Around the quiet residential area near traffic fewer. ☆ kindergarten, primary school, Junior high school is close to peace of mind. ・谷塚駅・草加駅2沿線以上利用可。・建築条件付き(建物プランあり)・周辺は閑静な住宅地周辺交通量少なめ。☆幼稚園、小学校、中学校近く安心です。 |
| Yang per good, 2 along the line more accessible, Building plan example there, Readjustment land within, Super close, City gas, Corner lot, Shaping land, Flat terrain ・ Site is wide there is a distance between the Tametonari of house good per yang. 陽当り良好、2沿線以上利用可、建物プラン例有り、区画整理地内、スーパーが近い、都市ガス、角地、整形地、平坦地・敷地が広い為隣の家との距離があり陽当り良好。 |
Local guide map 現地案内図 | | Local guide map 現地案内図 | Features pickup 特徴ピックアップ | | 2 along the line more accessible / Super close / Yang per good / Corner lot / Shaping land / City gas / Flat terrain / Building plan example there / Readjustment land within 2沿線以上利用可 /スーパーが近い /陽当り良好 /角地 /整形地 /都市ガス /平坦地 /建物プラン例有り /区画整理地内 | Event information イベント情報 | | Local tours (Please be sure to ask in advance) schedule / Every Saturday, Sunday and public holidays time / 10:00 ~ 17:00 every weekend Saturday, Sunday and national holiday staff is local [Soka Yatsuka cho, 1322] Available to you in. If the local or ask for a detailed documentation, Feel free to document request, please contact us. 現地見学会(事前に必ずお問い合わせください)日程/毎週土日祝時間/10:00 ~ 17:00毎週末土日祝日は担当スタッフが現地【草加市谷塚町1322】におります。詳細資料をお求めの方は現地又は、お気軽に資料請求お問合せ下さい。 | Property name 物件名 | | Ever Green Stage Yatsuka-cho Ever Green Stage 谷塚町 | Price 価格 | | 21,800,000 yen ~ 22,800,000 yen 2180万円 ~ 2280万円 | Building coverage, floor area ratio 建ぺい率・容積率 | | Kenpei rate: 60%, Volume ratio: 200% 建ペい率:60%、容積率:200% | Sales compartment 販売区画数 | | 2 compartment 2区画 | Total number of compartments 総区画数 | | 5 compartment 5区画 | Land area 土地面積 | | 132.5 sq m ~ 142.5 sq m (measured) 132.5m2 ~ 142.5m2(実測) | Driveway burden-road 私道負担・道路 | | Road width: 4m, Asphaltic pavement 道路幅:4m、アスファルト舗装 | Land situation 土地状況 | | Vacant lot 更地 | Address 住所 | | Soka City Prefecture Yatsuka cho, 1322 埼玉県草加市谷塚町1322 | Traffic 交通 | | Isesaki Tobu "Yatsuka" walk 8 minutes
Isesaki Tobu "Soka" walk 19 minutes
Nippori ・ Toneri liner "Minuma bill water park" walk 37 minutes 東武伊勢崎線「谷塚」歩8分
東武伊勢崎線「草加」歩19分
日暮里・舎人ライナー「見沼代親水公園」歩37分
| Person in charge 担当者より | | [Regarding this property.] Longing of custom home on the site of 40 square meters. Education facilities have been enhanced living environment favorable. 【この物件について】40坪の敷地に憧れの注文住宅。教育施設も充実していて生活環境良好。 | Contact お問い合せ先 | | (Ltd.) GreenTEL: 0800-808-3253 [Toll free] mobile phone ・ Also available from PHS
Caller ID is not notified
Please contact the "saw SUUMO (Sumo)"
If it does not lead, If the real estate company (株)GreenTEL:0800-808-3253【通話料無料】携帯電話・PHSからもご利用いただけます
発信者番号は通知されません
「SUUMO(スーモ)を見た」と問い合わせください
つながらない方、不動産会社の方は
| Land of the right form 土地の権利形態 | | Ownership 所有権 | Building condition 建築条件 | | With 付 | Time delivery 引き渡し時期 | | Consultation 相談 | Land category 地目 | | Residential land 宅地 | Use district 用途地域 | | One middle and high 1種中高 | Overview and notices その他概要・特記事項 | | Facilities: Public Water Supply, This sewage, City gas, Building conditional sales locations. You can architecture in the hope of custom home. 設備:公営水道、本下水、都市ガス、建築条件付き売地。ご希望の注文住宅で建築できます。 | Company profile 会社概要 | | <Seller> Saitama Governor (1) No. 021664 (Corporation) Prefecture Building Lots and Buildings Transaction Business Association (Corporation) metropolitan area real estate Fair Trade Council member (Ltd.) Greenyubinbango340-0023 Soka Yatsuka cho, 1597-10 <売主>埼玉県知事(1)第021664号(公社)埼玉県宅地建物取引業協会会員 (公社)首都圏不動産公正取引協議会加盟(株)Green〒340-0023 埼玉県草加市谷塚町1597-10 |
Local land photo現地土地写真 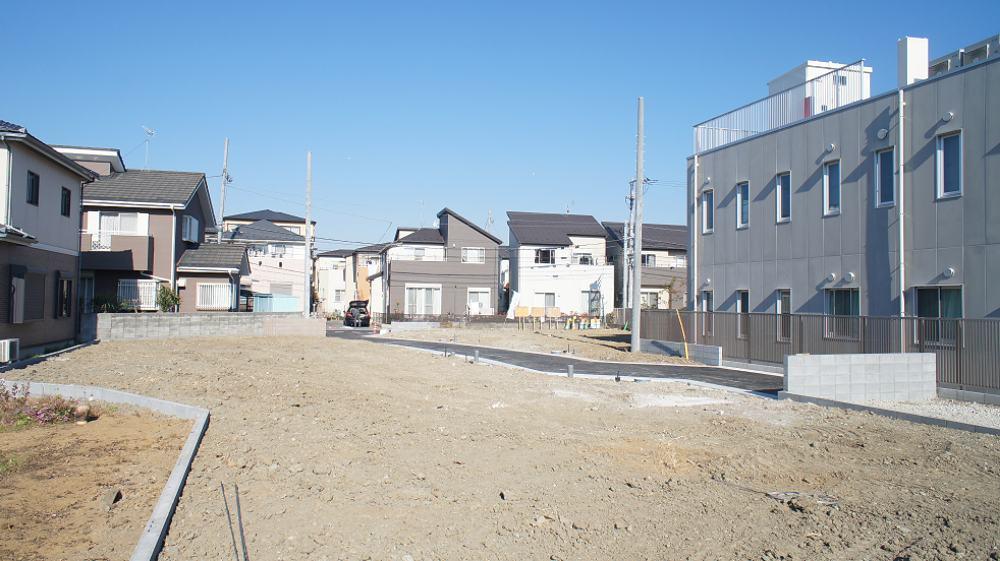 Local (12 May 2013) Shooting
現地(2013年12月)撮影
Building plan example (introspection photo)建物プラン例(内観写真) 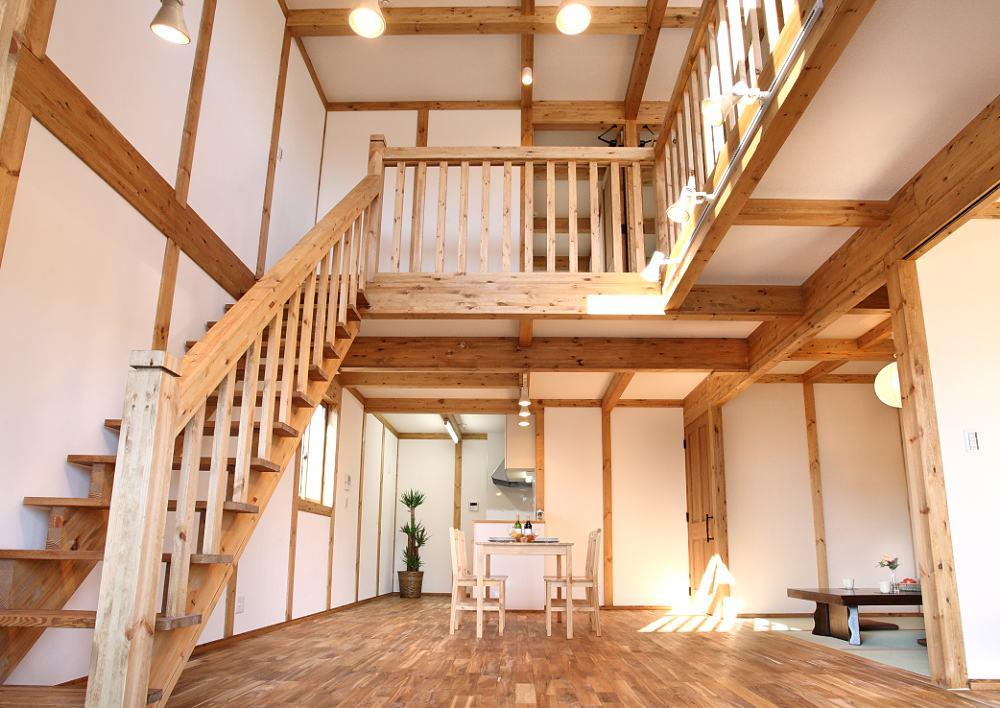 Science Home Image view
サイエンスホーム イメージ図
Other building plan exampleその他建物プラン例 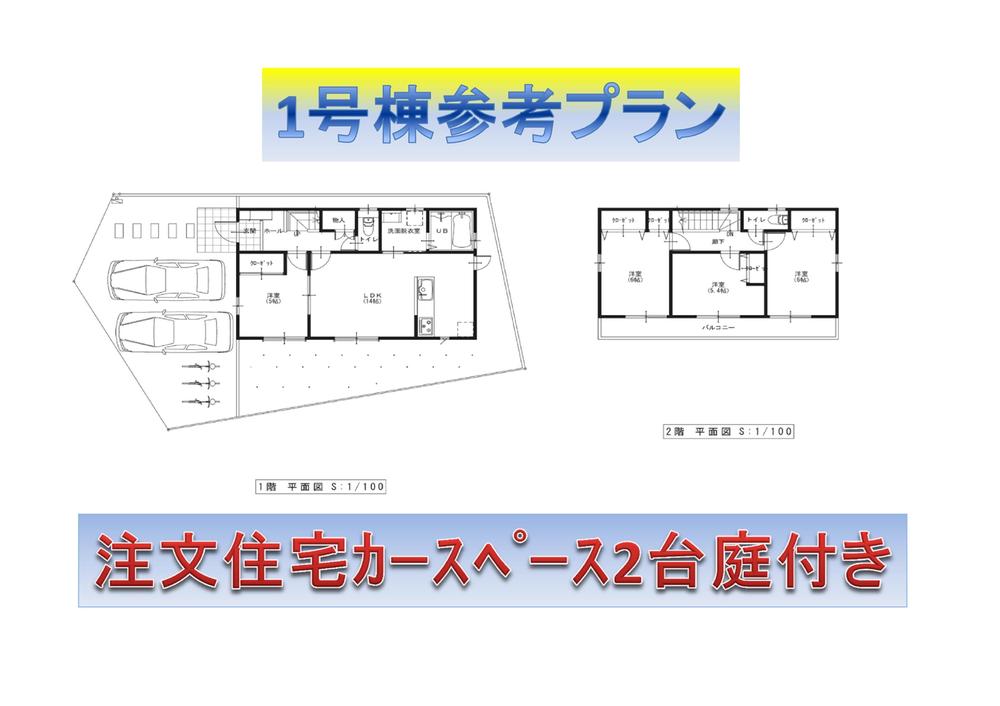 Site area: 135.94 sq m Building area: 91.08 sq m
敷地面積:135.94m2
建物面積:91.08m2
Building plan example (exterior photos)建物プラン例(外観写真) 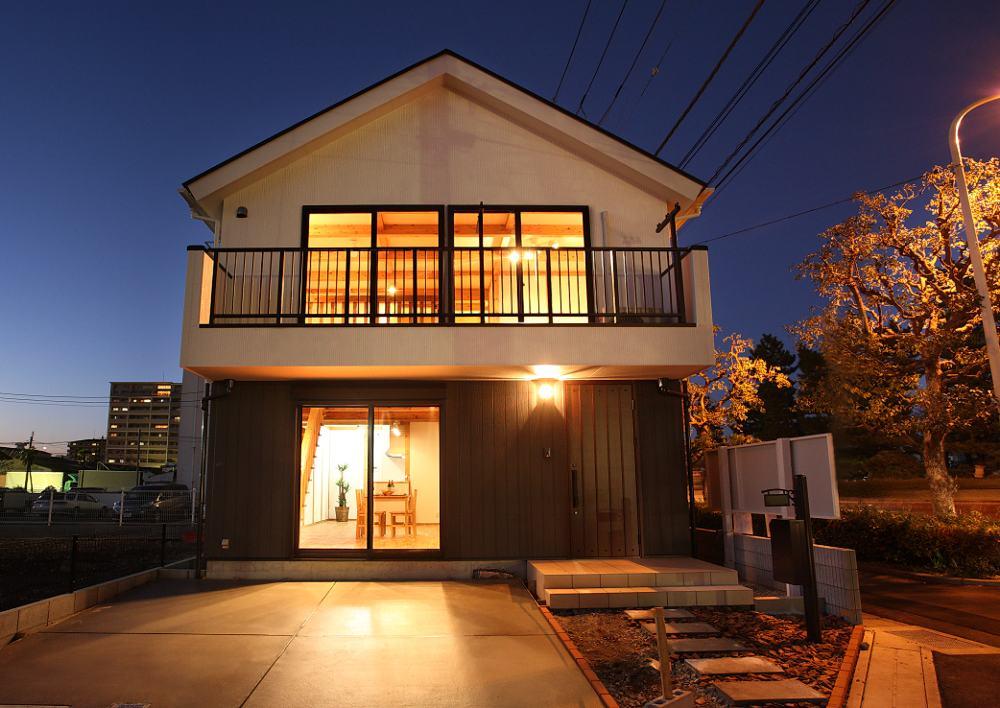 Science Home Soka store model house Address: Soka Sakaemachi 1-1-10
サイエンスホーム草加店モデルハウス
住所:草加市栄町1-1-10
Local photos, including front road前面道路含む現地写真 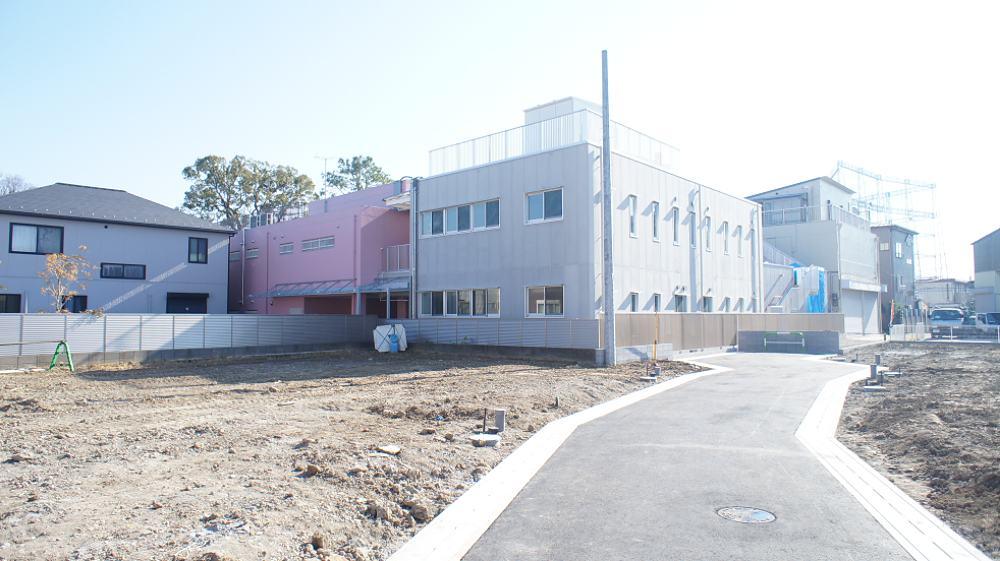 Local (12 May 2013) Shooting
現地(2013年12月)撮影
Building plan example (Perth ・ Introspection)建物プラン例(パース・内観) 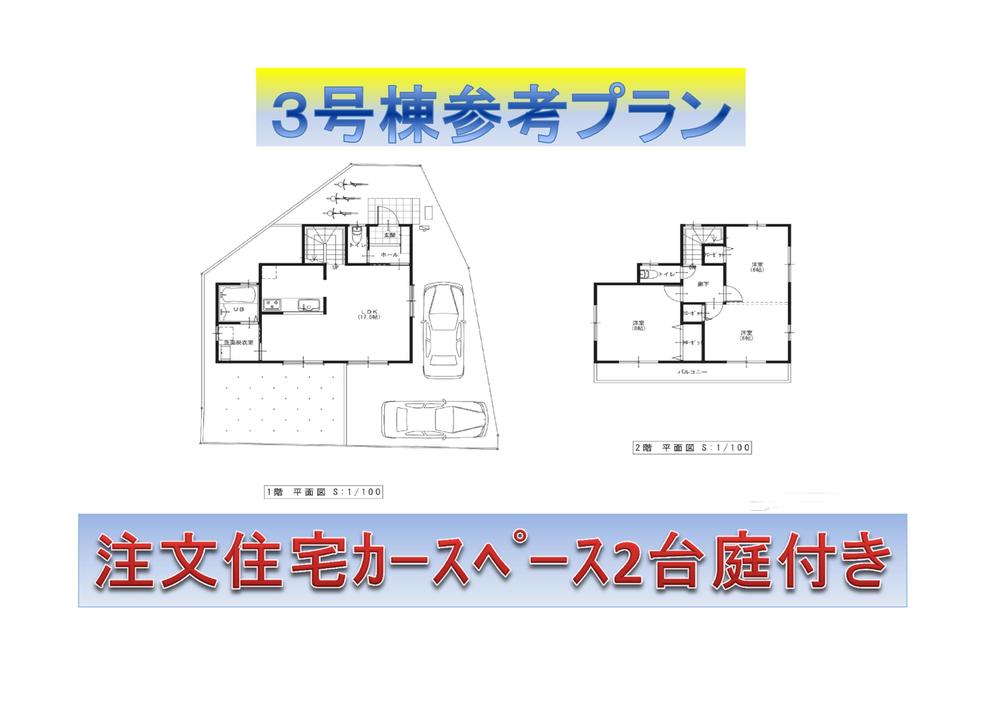 Site area: 135.94 sq m building area: 132.50 sq m
敷地面積:135.94m2建物面積:132.50m2
Convenience storeコンビニ 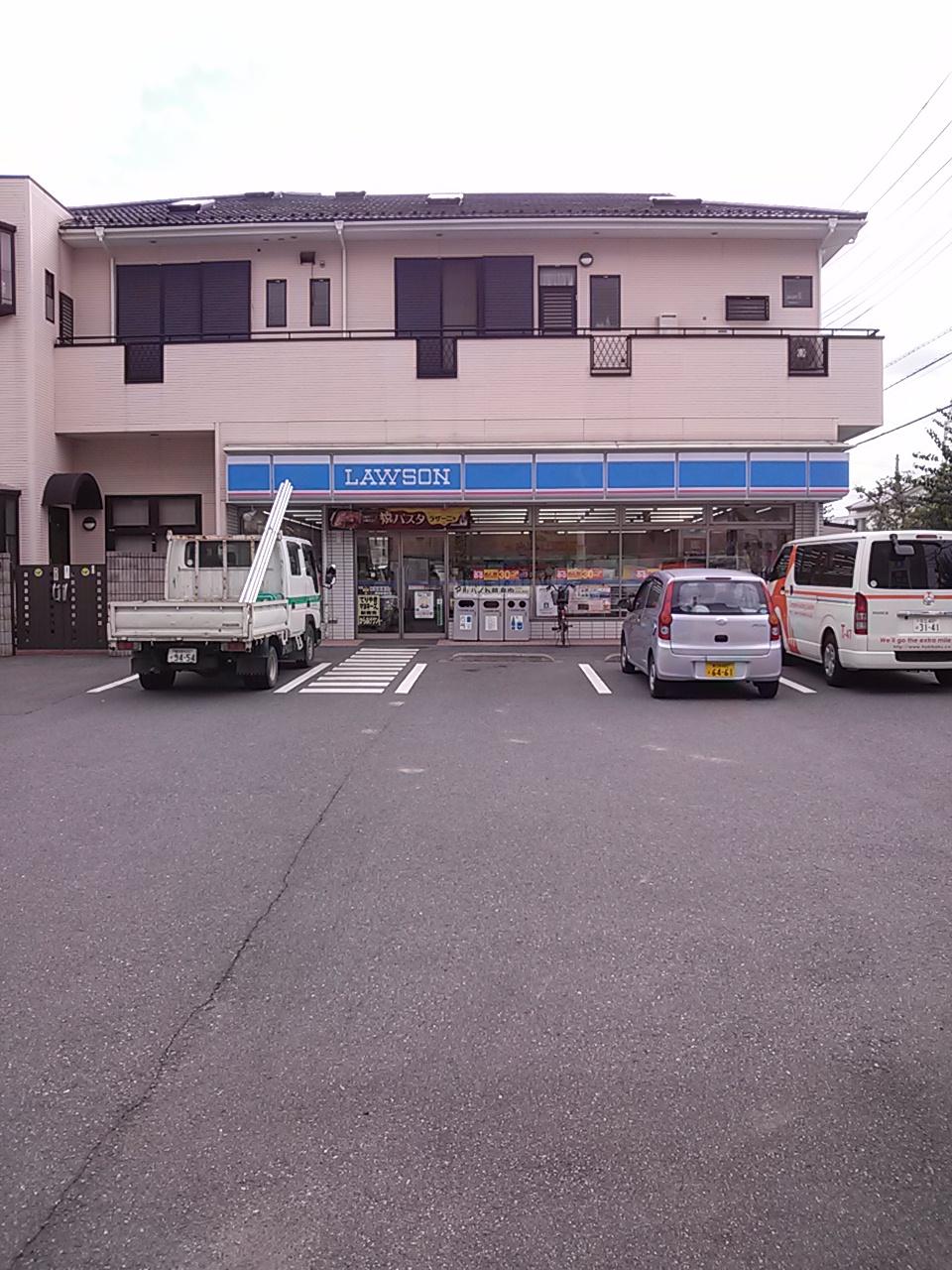 It Tachiyore way back from the 280m station to Lawson
ローソンまで280m 駅からの帰り道立寄れます
The entire compartment Figure全体区画図 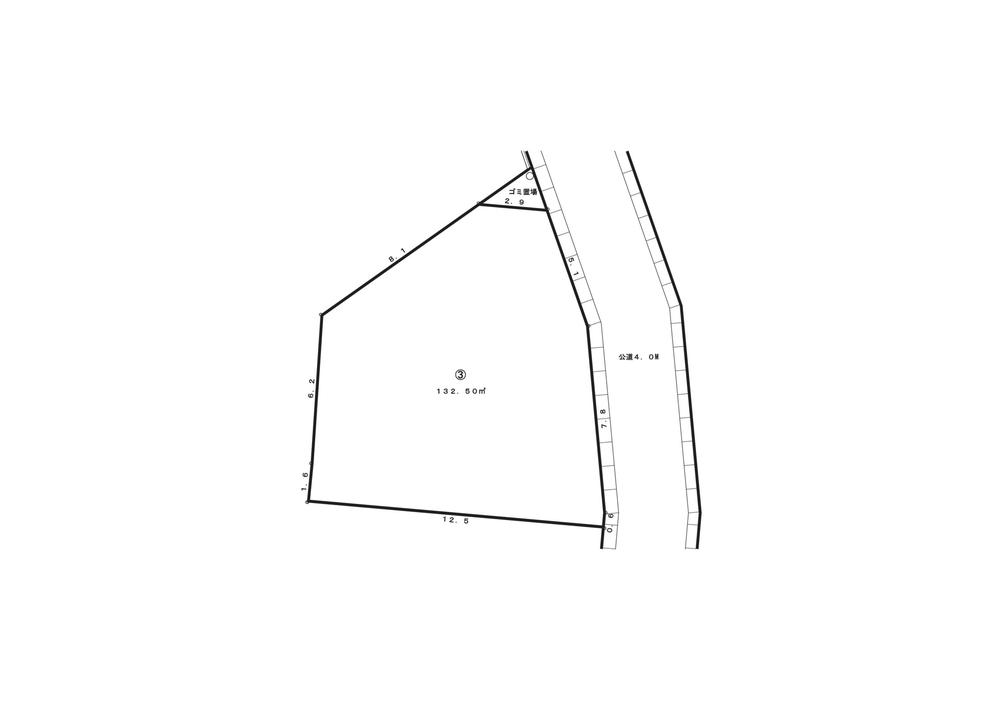 Building 3 compartment view
3号棟区画図
Local guide map現地案内図 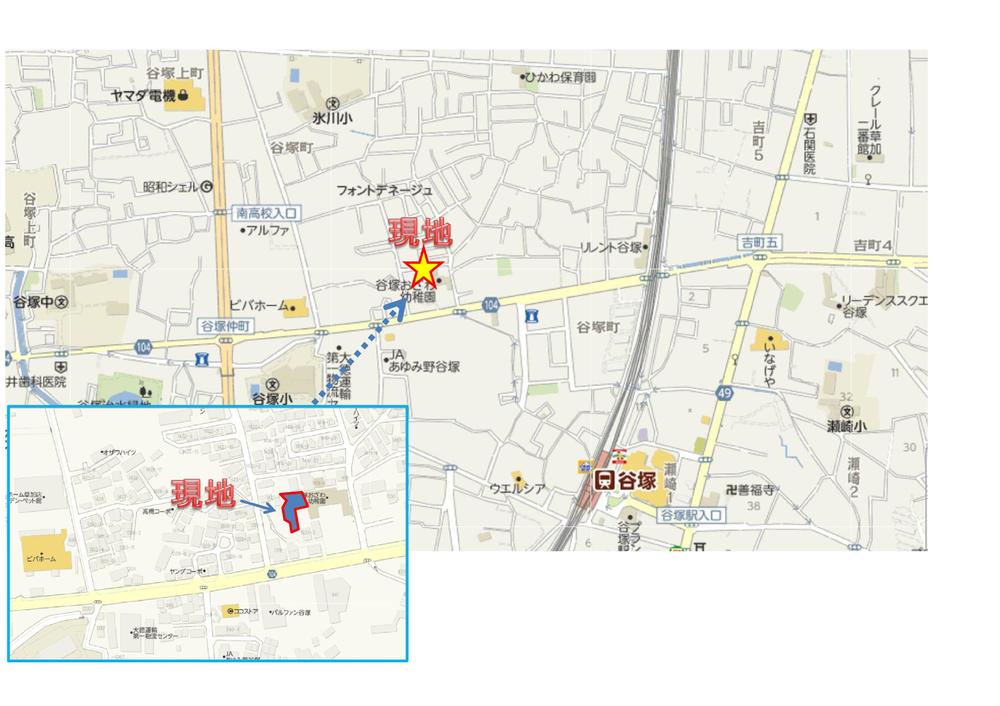 Property Local: Soka Yatsuka cho, 1322
物件現地:草加市谷塚町1322
Building plan example (Perth ・ appearance)建物プラン例(パース・外観) 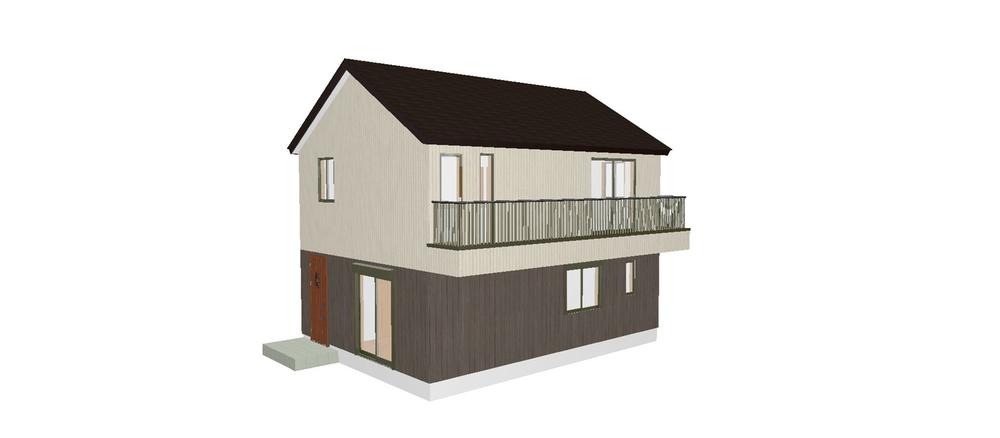 Building plan example (No. 2 locations) Building area 93.15 sq m
建物プラン例(2号地)建物面積 93.15m2
Home centerホームセンター 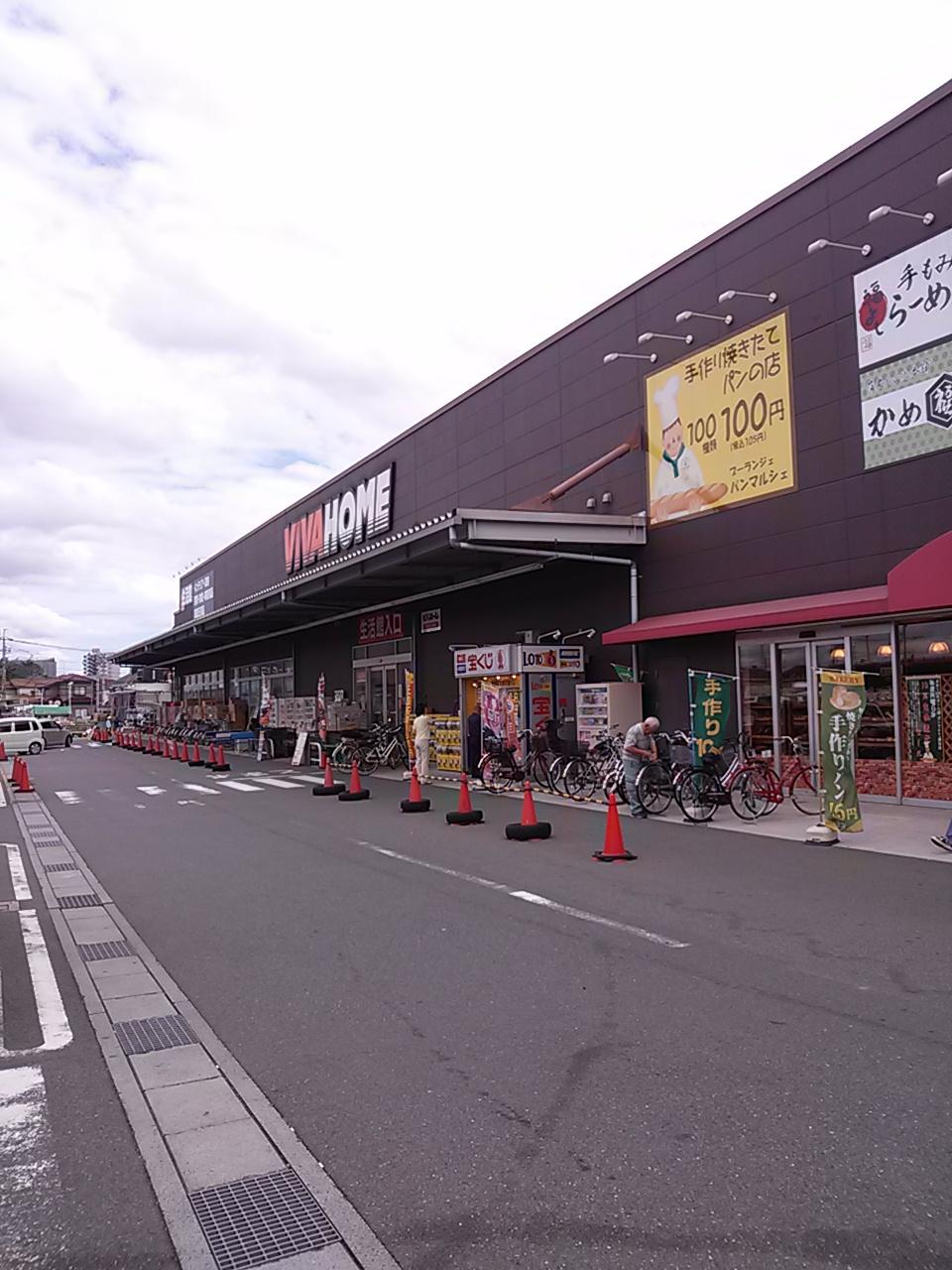 355m well-stocked hardware store to Viva Home
ビバホームまで355m 品揃え豊富なホームセンター
Building plan example (Perth ・ Introspection)建物プラン例(パース・内観) 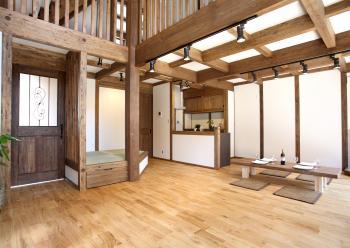 Building plan example
建物プラン例
Kindergarten ・ Nursery幼稚園・保育園 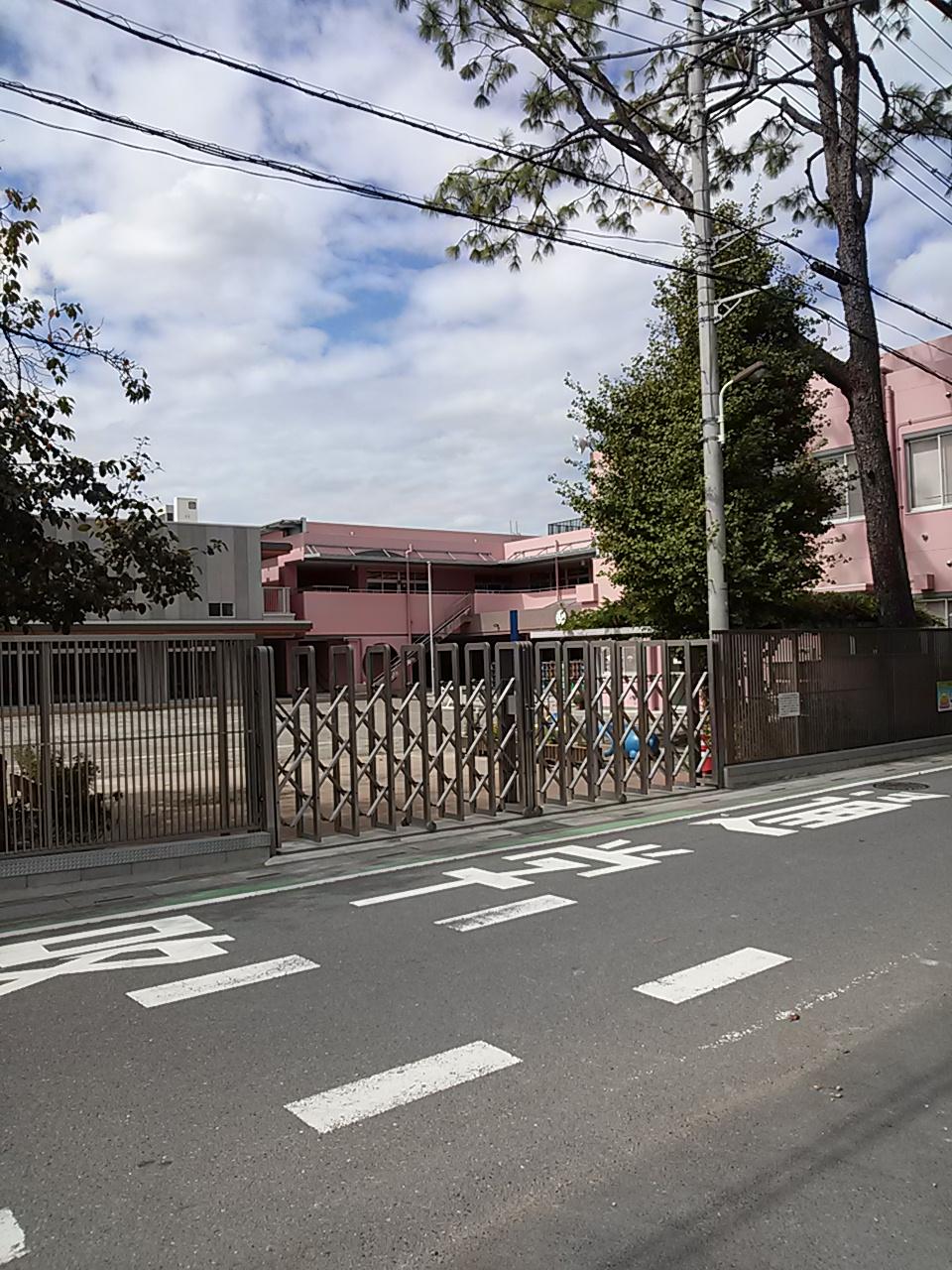 Ozawa 103m always cheerful voice is heard kindergarten to kindergarten.
おざわ幼稚園まで103m いつも元気声が聞こえる幼稚園。
Primary school小学校 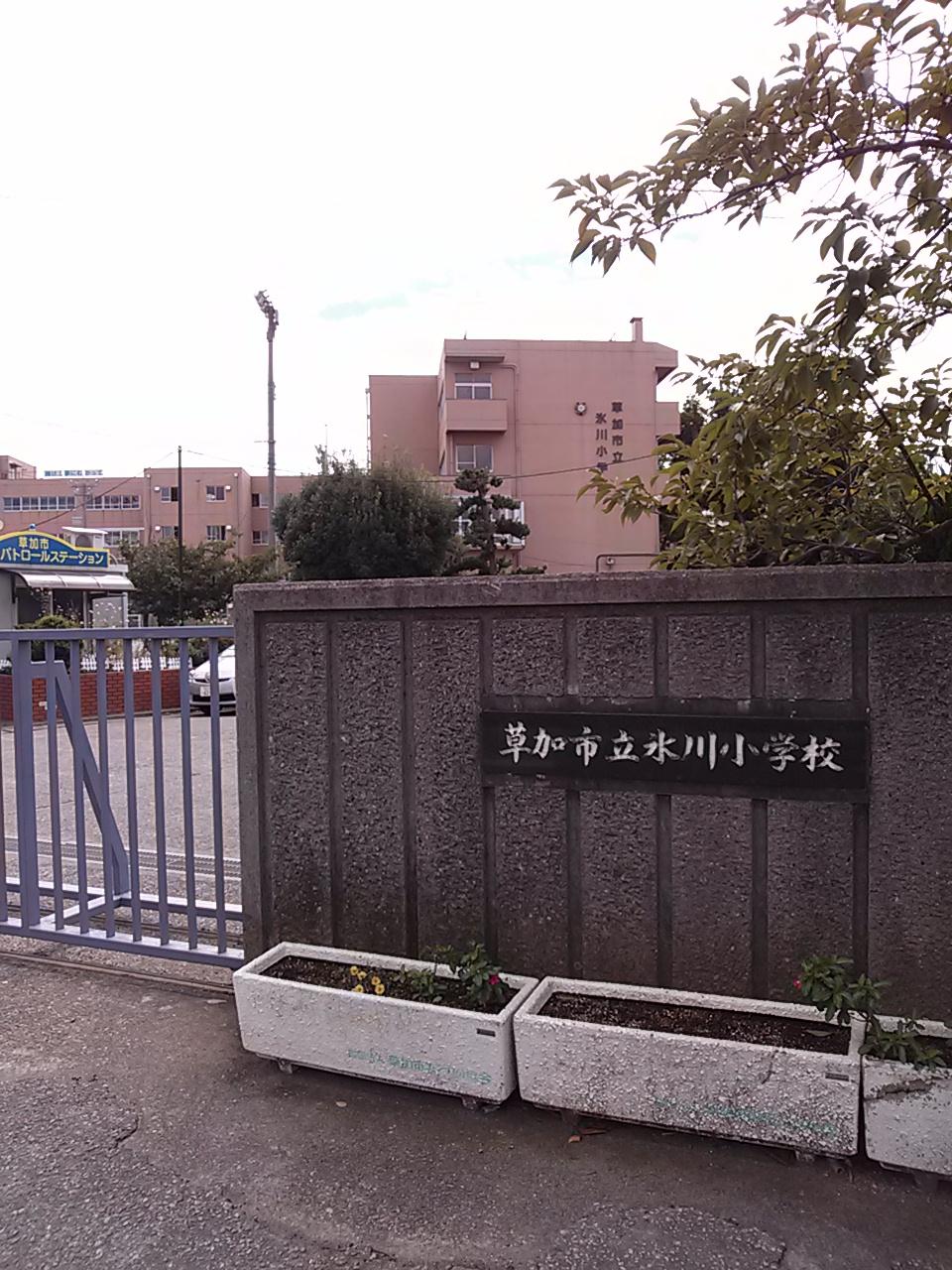 Hikawa until elementary school 604m Hikawa Elementary School
氷川小学校まで604m 氷川小学校
Junior high school中学校 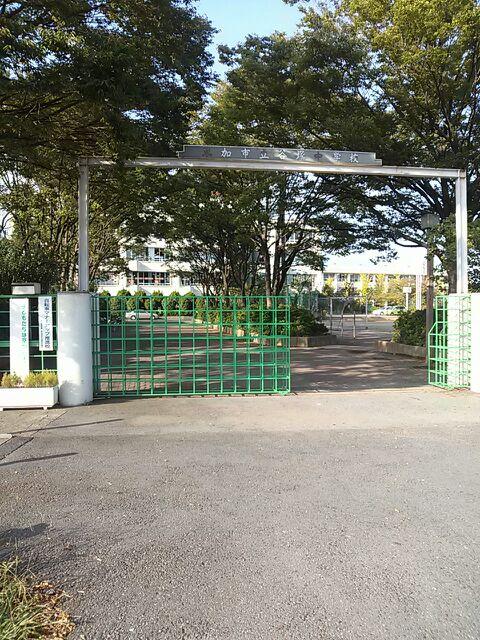 Yatsuka until junior high school 852m Yatsuka junior high school
谷塚中学校まで852m 谷塚中学校
Hospital病院 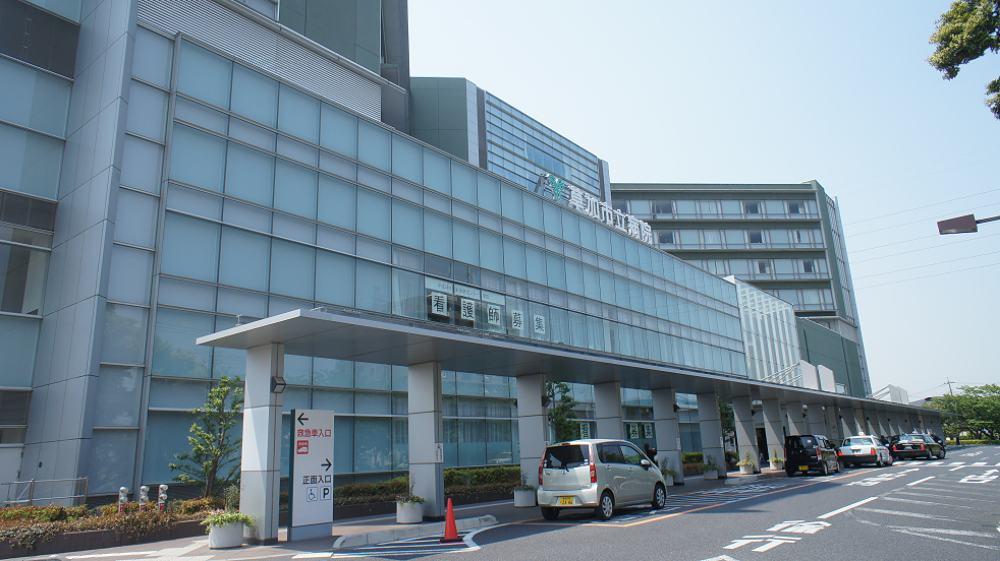 Soka City Hospital
草加市立病院
Convenience storeコンビニ 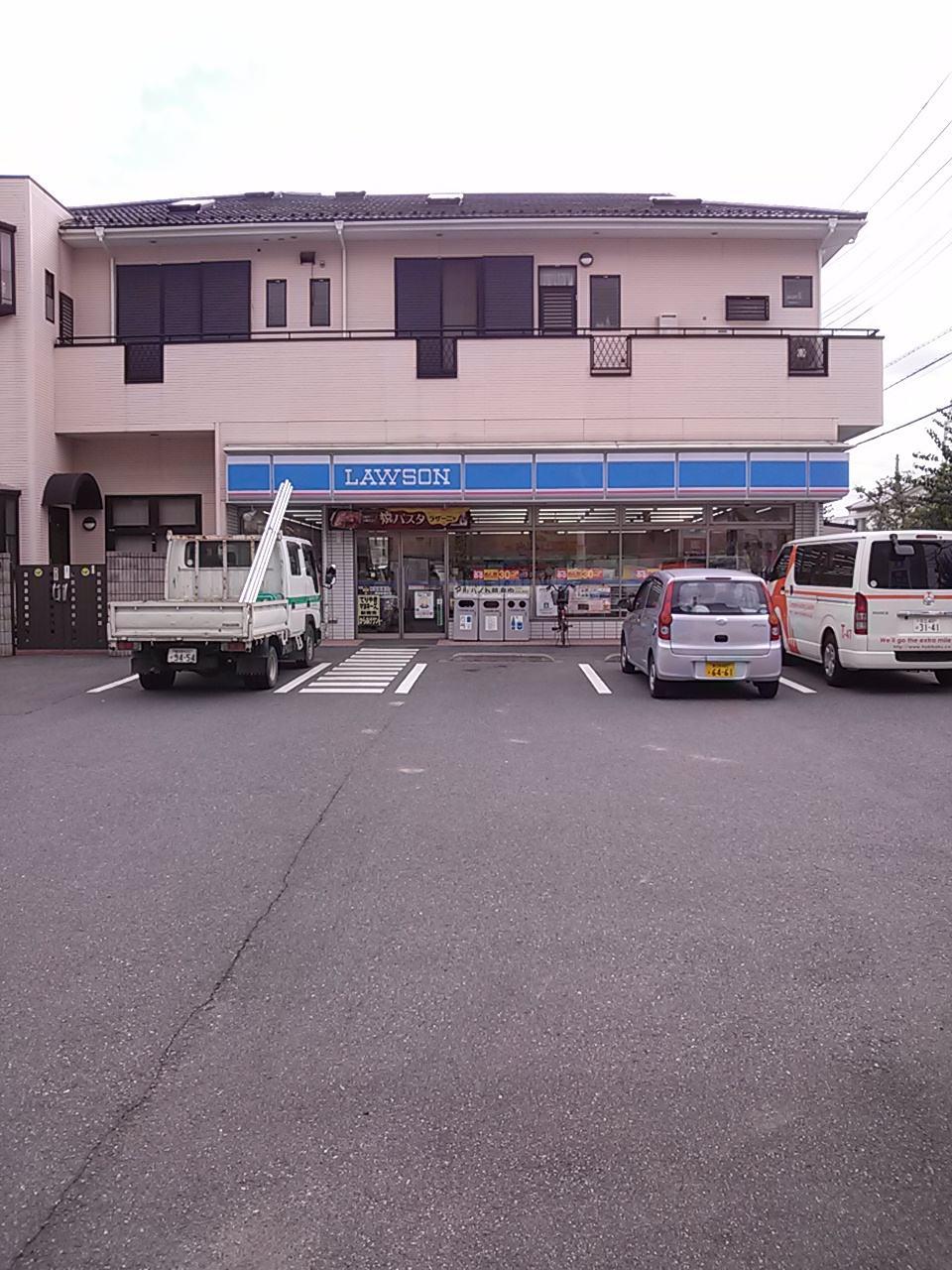 Lawson
ローソン
Home centerホームセンター 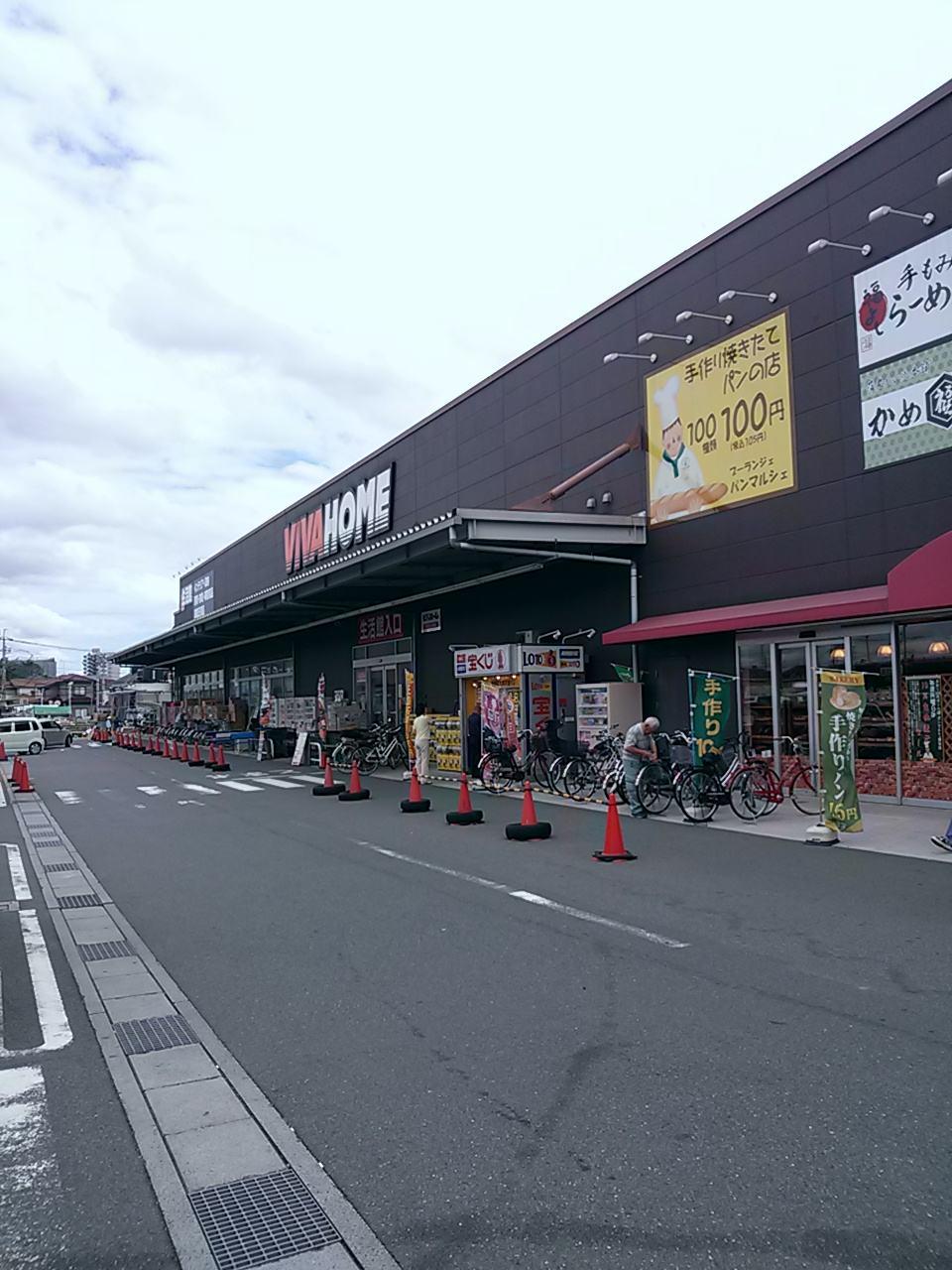 Viva Home
ビバホーム
Location
| 


















