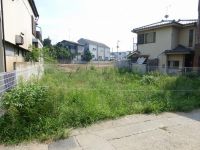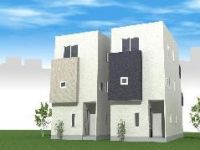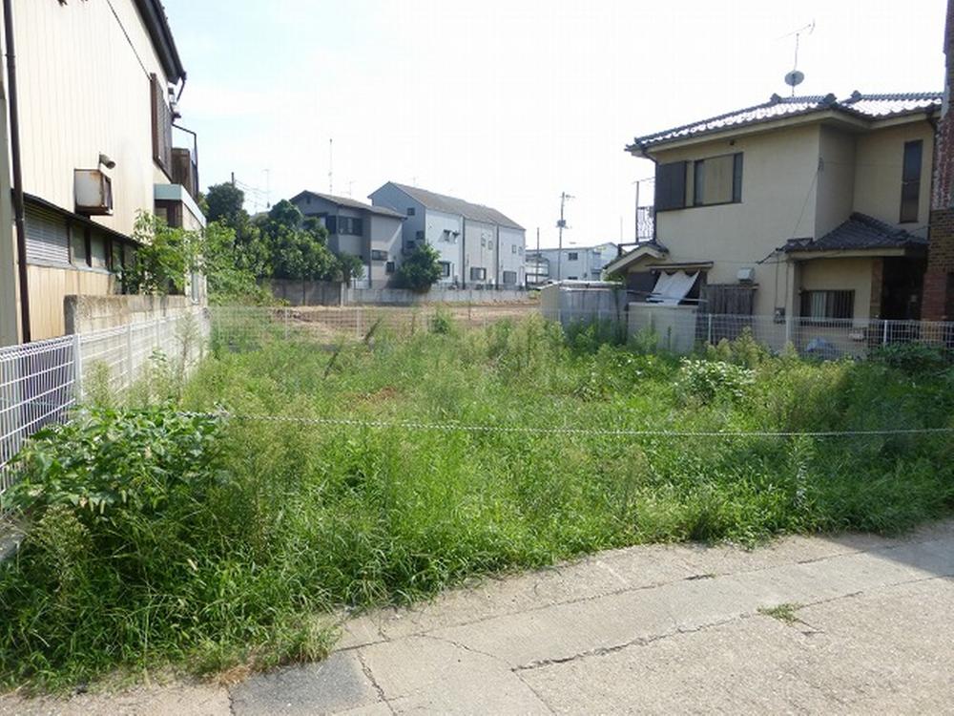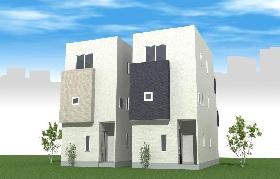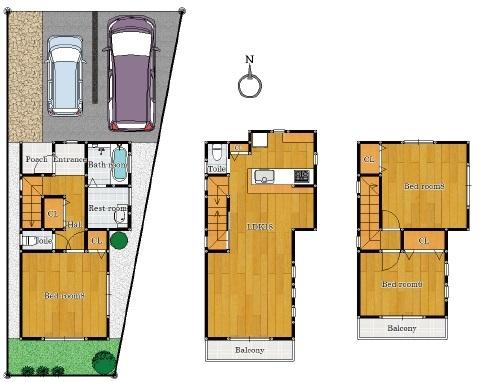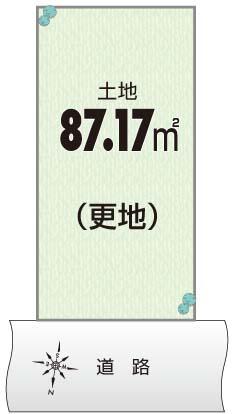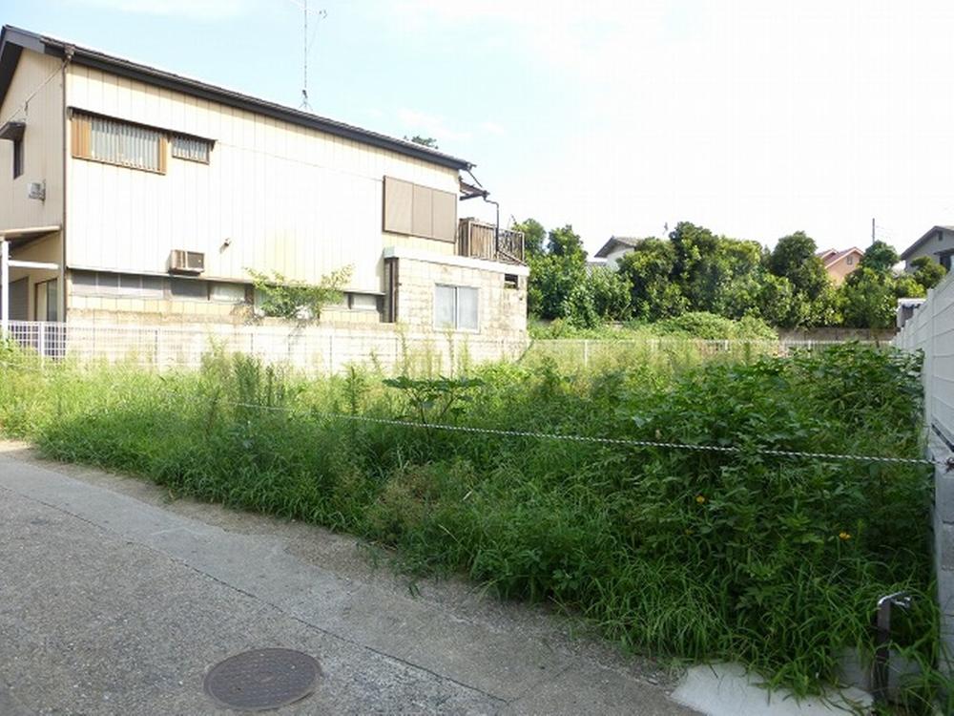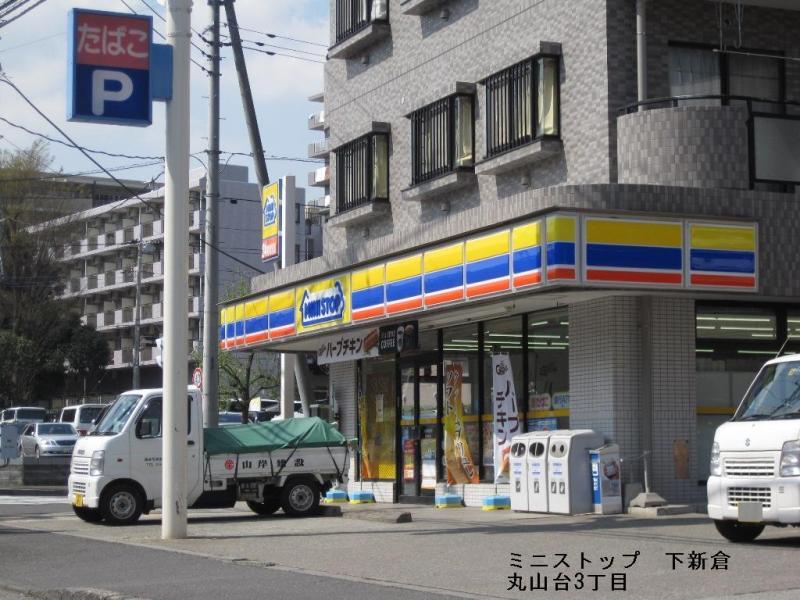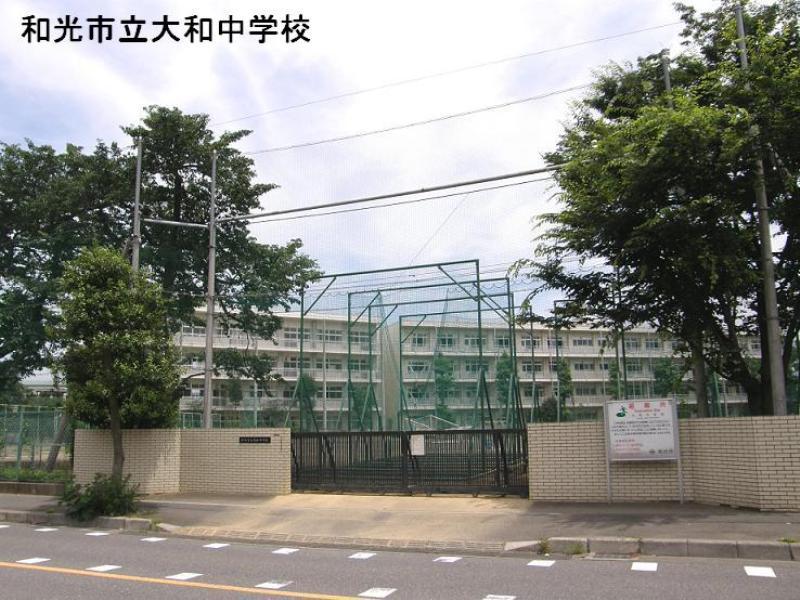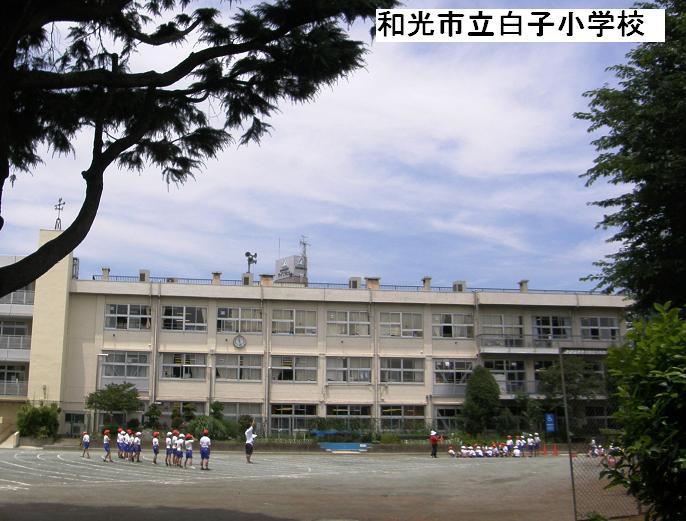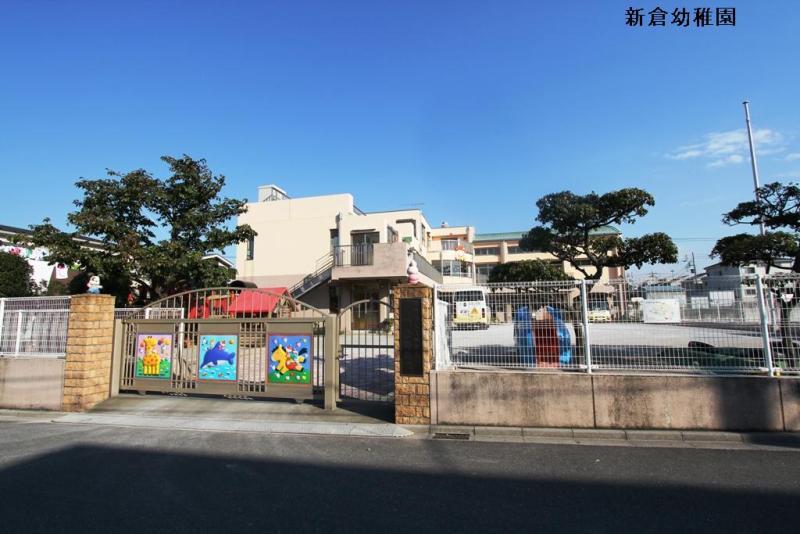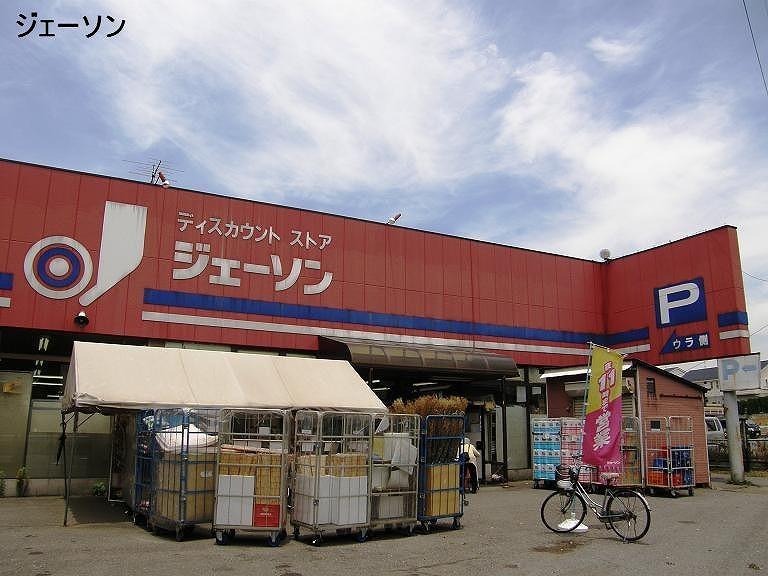|
|
Wako
埼玉県和光市
|
|
Tobu Tojo Line "Wako" walk 15 minutes
東武東上線「和光市」歩15分
|
|
Also spread range going out of 3 because the routes available in 1 station ☆ Commute ・ It is also useful to go to school! ! Mama is also safe elementary school and kindergarten also near small children
1駅で3路線利用可能なのでお出掛けの範囲も広がりますよ☆通勤・通学にも便利ですね!! 小学校や幼稚園も近く小さいお子様もママも安心です
|
|
2 along the line more accessible, Super close, A quiet residential area, City gas, Building plan example there
2沿線以上利用可、スーパーが近い、閑静な住宅地、都市ガス、建物プラン例有り
|
Features pickup 特徴ピックアップ | | 2 along the line more accessible / Super close / A quiet residential area / City gas / Building plan example there 2沿線以上利用可 /スーパーが近い /閑静な住宅地 /都市ガス /建物プラン例有り |
Price 価格 | | 20.8 million yen 2080万円 |
Building coverage, floor area ratio 建ぺい率・容積率 | | 60% ・ 160% 60%・160% |
Sales compartment 販売区画数 | | 1 compartment 1区画 |
Total number of compartments 総区画数 | | 2 compartment 2区画 |
Land area 土地面積 | | 87.17 sq m (measured) 87.17m2(実測) |
Driveway burden-road 私道負担・道路 | | Nothing 無 |
Land situation 土地状況 | | Vacant lot 更地 |
Address 住所 | | Wako Shimonikura 3 埼玉県和光市下新倉3 |
Traffic 交通 | | Tobu Tojo Line "Wako" walk 15 minutes
Tokyo Metro Yurakucho Line "Wako" walk 15 minutes
Tokyo Metro Fukutoshin line "Wako" walk 15 minutes 東武東上線「和光市」歩15分
東京メトロ有楽町線「和光市」歩15分
東京メトロ副都心線「和光市」歩15分
|
Related links 関連リンク | | [Related Sites of this company] 【この会社の関連サイト】 |
Person in charge 担当者より | | Rep Uemura Torutaira age: It is the motto that I am willing to 20s anyway customers. Most of the motivation is to get to say "thank you" with a smile. Sincerity ・ sincerity ・ We work hard every day not forget the humble. 担当者上村 享平年齢:20代とにかくお客様に喜んでいただくことがモットーです。笑顔で「ありがとう」と言ってもらえるのが一番のモチベーションアップ。誠実・誠意・謙虚を忘れず日々頑張っています。 |
Contact お問い合せ先 | | TEL: 0120-620789 [Toll free] Please contact the "saw SUUMO (Sumo)" TEL:0120-620789【通話料無料】「SUUMO(スーモ)を見た」と問い合わせください |
Land of the right form 土地の権利形態 | | Ownership 所有権 |
Building condition 建築条件 | | With 付 |
Time delivery 引き渡し時期 | | Consultation 相談 |
Land category 地目 | | Residential land 宅地 |
Use district 用途地域 | | One dwelling 1種住居 |
Overview and notices その他概要・特記事項 | | Contact: Uemura Torutaira, Facilities: Public Water Supply, This sewage, City gas 担当者:上村 享平、設備:公営水道、本下水、都市ガス |
Company profile 会社概要 | | <Mediation> Minister of Land, Infrastructure and Transport (1) No. 008439 (Corporation) Prefecture Building Lots and Buildings Transaction Business Association (Corporation) metropolitan area real estate Fair Trade Council member (Ltd.) My Town Asaka shop Yubinbango351-0005 Saitama Prefecture Asaka Negishidai 5-4-6 <仲介>国土交通大臣(1)第008439号(公社)埼玉県宅地建物取引業協会会員 (公社)首都圏不動産公正取引協議会加盟(株)マイタウン朝霞店〒351-0005 埼玉県朝霞市根岸台5-4-6 |
