Land/Building » Kanto » Saitama Prefecture » Warabi
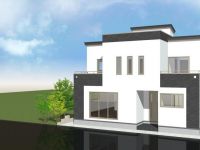 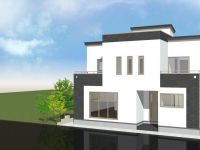
| | Saitama Prefecture Warabi 埼玉県蕨市 |
| JR Keihin Tohoku Line "bracken" walk 5 minutes JR京浜東北線「蕨」歩5分 |
| ◆ Keihin Tohoku Line "bracken" is conveniently located a 5-minute walk from the station ◆ All rooms southwest of comfortable living space ◆ Clear of living is a spacious 19.5 Pledge ◆京浜東北線『蕨』駅より徒歩5分の好立地です◆全室南西向きの快適居住空間◆ゆとりのリビングは広々19.5帖です |
| Super close, Yang per good, Flat to the station, City gas, Flat terrain, Building plan example there スーパーが近い、陽当り良好、駅まで平坦、都市ガス、平坦地、建物プラン例有り |
Features pickup 特徴ピックアップ | | Super close / Yang per good / Flat to the station / City gas / Flat terrain / Building plan example there スーパーが近い /陽当り良好 /駅まで平坦 /都市ガス /平坦地 /建物プラン例有り | Property name 物件名 | | ◆ ◇ ◆ Performance Series WarabishiKita cho ◆ ◇ ◆ ◆◇◆ パフォーマンスシリーズ 蕨市北町 ◆◇◆ | Price 価格 | | 41,800,000 yen 4180万円 | Building coverage, floor area ratio 建ぺい率・容積率 | | 60% ・ 200% 60%・200% | Sales compartment 販売区画数 | | 1 compartment 1区画 | Land area 土地面積 | | 100 sq m (30.24 tsubo) (Registration) 100m2(30.24坪)(登記) | Driveway burden-road 私道負担・道路 | | Nothing 無 | Land situation 土地状況 | | Furuya There 古家有り | Address 住所 | | Saitama Prefecture Warabi Kitamachi 1 埼玉県蕨市北町1 | Traffic 交通 | | JR Keihin Tohoku Line "bracken" walk 5 minutes JR京浜東北線「蕨」歩5分
| Related links 関連リンク | | [Related Sites of this company] 【この会社の関連サイト】 | Person in charge 担当者より | | Rep Ishino Misao 担当者石野 操 | Contact お問い合せ先 | | TEL: 0800-603-3255 [Toll free] mobile phone ・ Also available from PHS
Caller ID is not notified
Please contact the "saw SUUMO (Sumo)"
If it does not lead, If the real estate company TEL:0800-603-3255【通話料無料】携帯電話・PHSからもご利用いただけます
発信者番号は通知されません
「SUUMO(スーモ)を見た」と問い合わせください
つながらない方、不動産会社の方は
| Expenses 諸費用 | | Residential land outside the facility connection Gold: 420,000 yen / Bulk 宅地外施設接続金:42万円/一括 | Land of the right form 土地の権利形態 | | Ownership 所有権 | Building condition 建築条件 | | With 付 | Time delivery 引き渡し時期 | | Consultation 相談 | Land category 地目 | | Residential land 宅地 | Use district 用途地域 | | One dwelling 1種住居 | Overview and notices その他概要・特記事項 | | Contact: Ishino Misao, Facilities: Public Water Supply, This sewage, City gas 担当者:石野 操、設備:公営水道、本下水、都市ガス | Company profile 会社概要 | | <Seller> Saitama Governor (3) No. 019816 (Corporation) All Japan Real Estate Association (Corporation) metropolitan area real estate Fair Trade Council member Co., Ltd. Cain Home Yubinbango335-0002 Saitama Prefecture Warabi Tsukagoshi 1-18-3 <売主>埼玉県知事(3)第019816号(公社)全日本不動産協会会員 (公社)首都圏不動産公正取引協議会加盟(株)カインズホーム〒335-0002 埼玉県蕨市塚越1-18-3 |
Building plan example (Perth ・ appearance)建物プラン例(パース・外観) 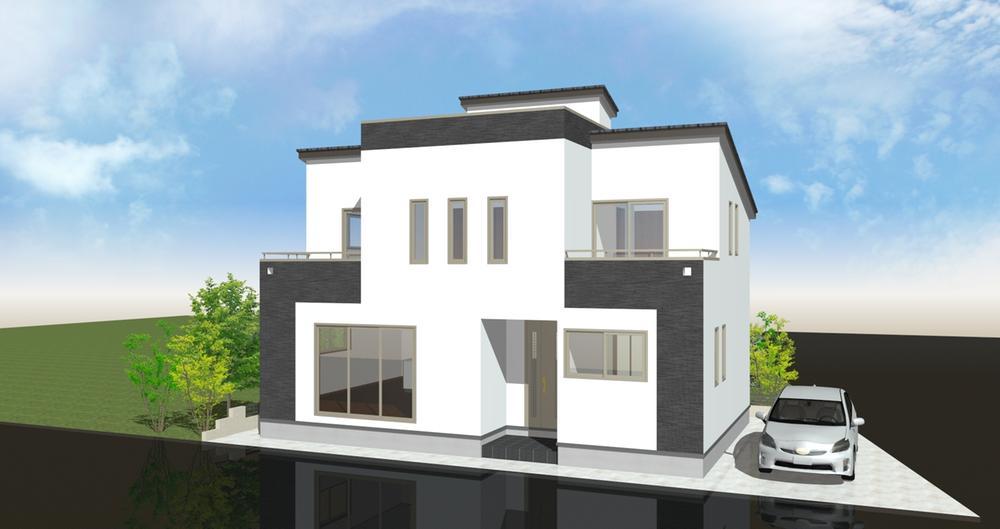 Building plan example Building price 13 million yen, Building area 115.83 sq m
建物プラン例 建物価格1300万円、建物面積115.83m2
Local land photo現地土地写真 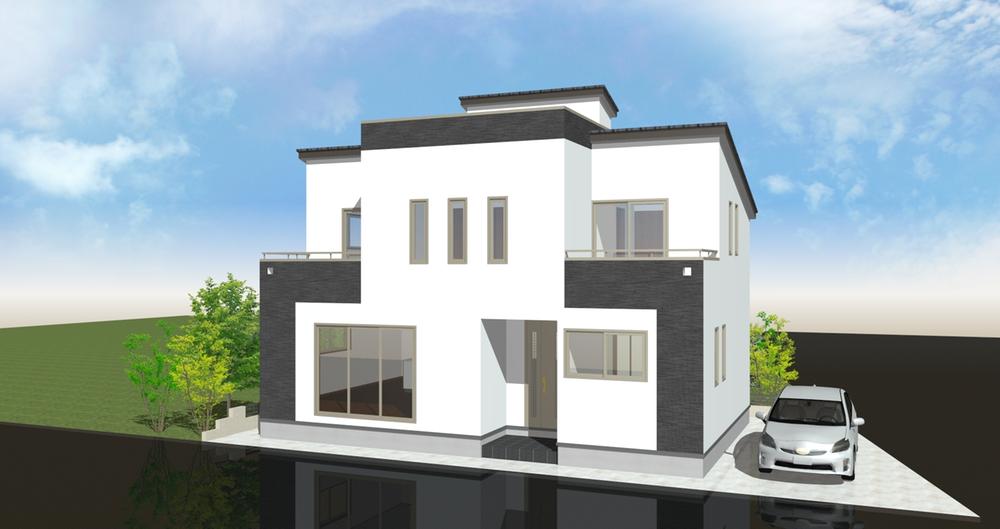 Building plan example Building price 13 million yen, Building area 115.83 sq m
建物プラン例 建物価格1300万円、建物面積115.83m2
Building plan example (floor plan)建物プラン例(間取り図) 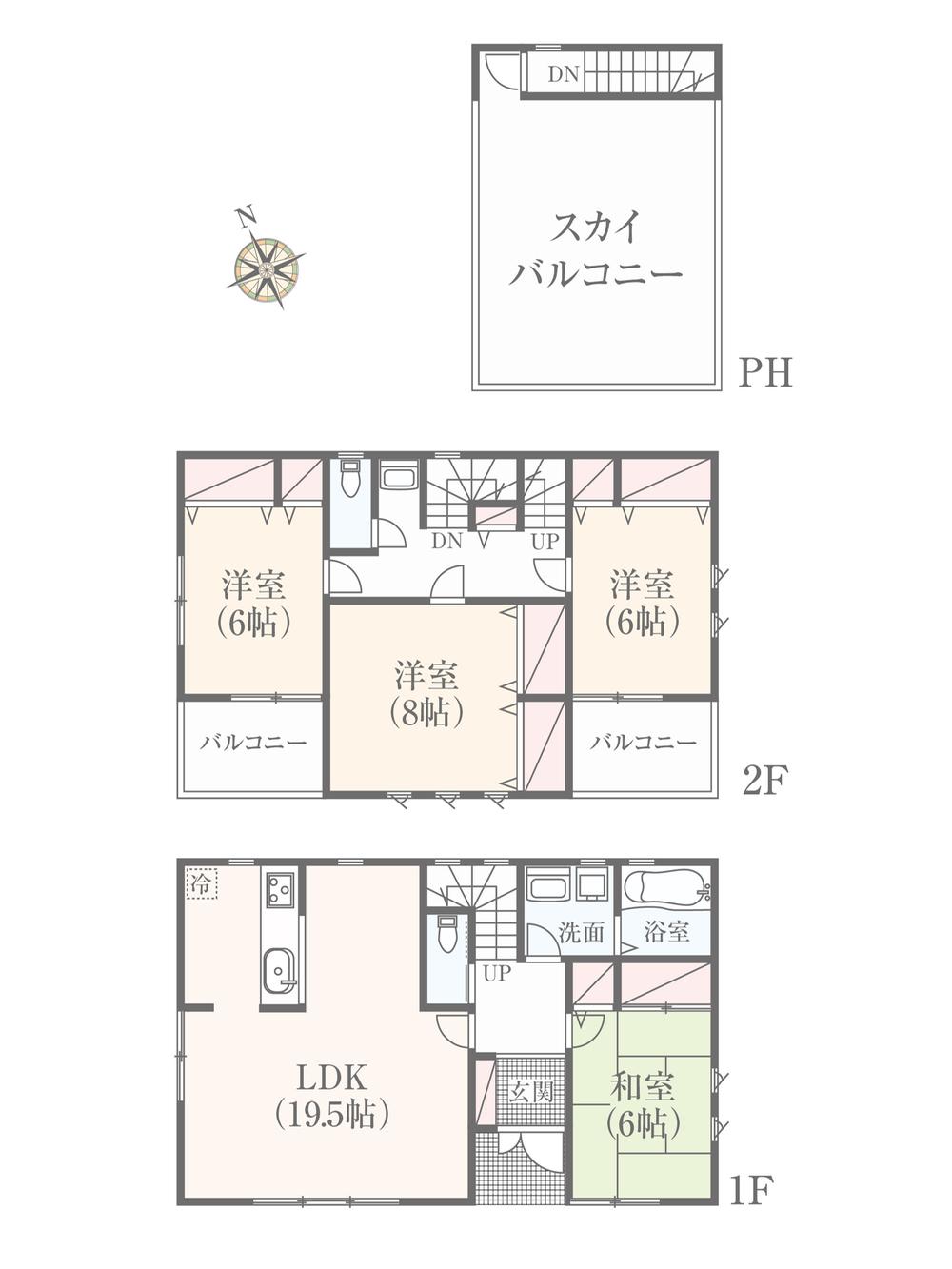 Building plan example Building price 13 million yen, Building area 115.83 sq m
建物プラン例 建物価格1300万円、建物面積115.83m2
Local photos, including front road前面道路含む現地写真 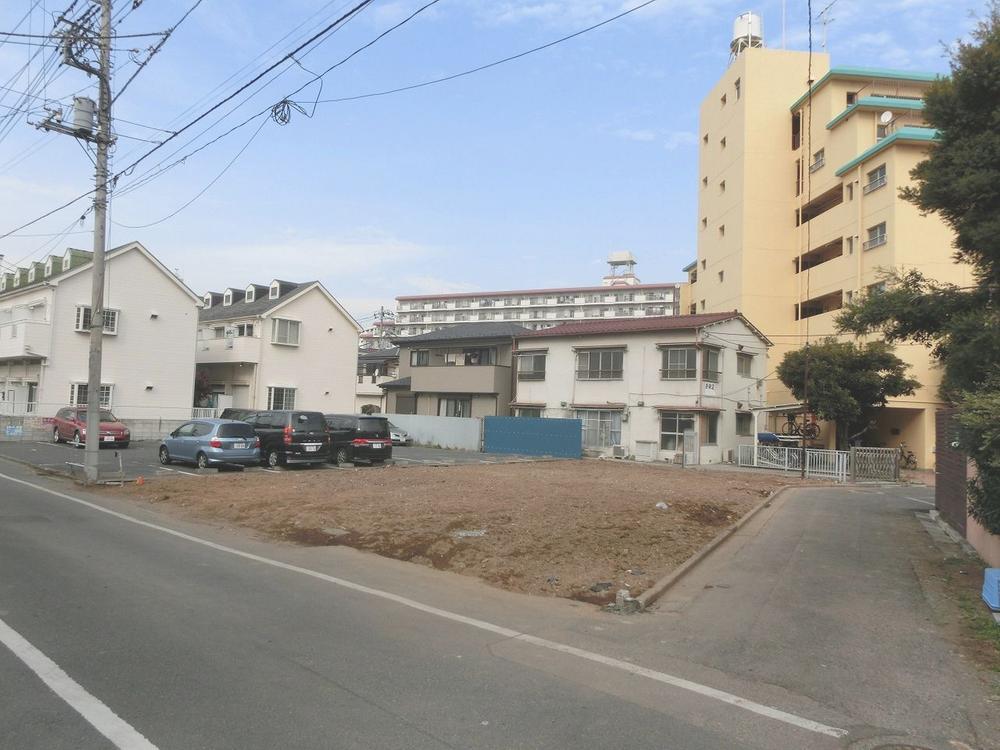 Local (January 2014) Shooting
現地(2014年1月)撮影
Building plan example (introspection photo)建物プラン例(内観写真) 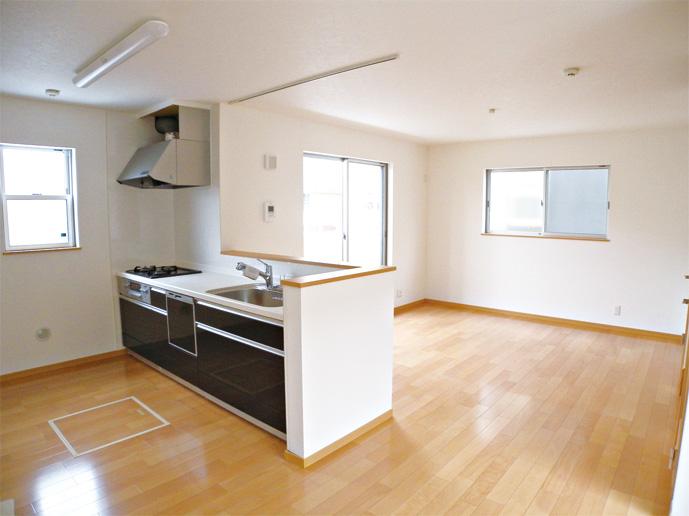 LDK
LDK
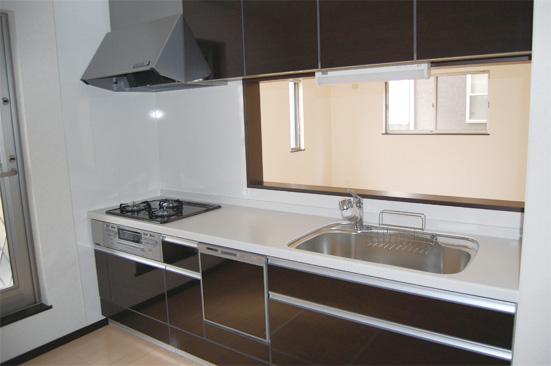 Kitchen
キッチン
Primary school小学校 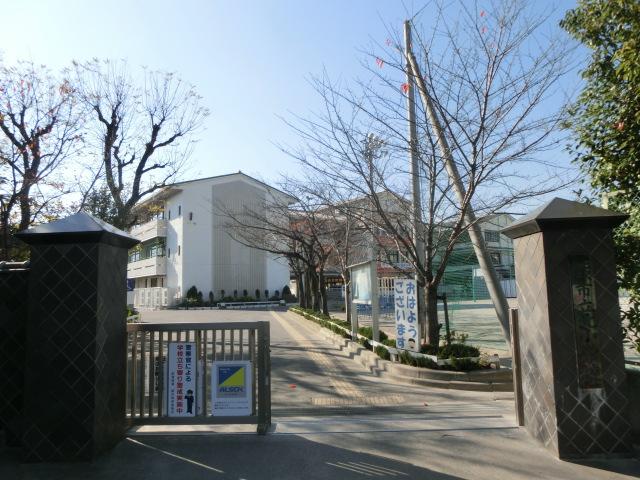 Warabi Tatsukita to elementary school 900m
蕨市立北小学校まで900m
Junior high school中学校 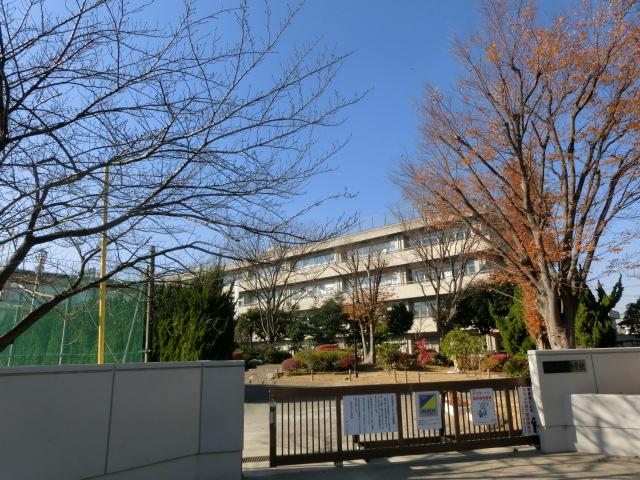 1700m to the second junior high school
第二中学校まで1700m
Government office役所 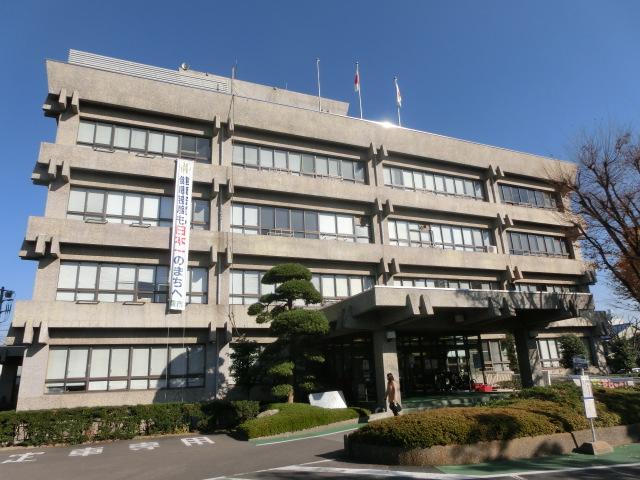 Bracken 750m to City Hall
蕨市役所まで750m
Hospital病院 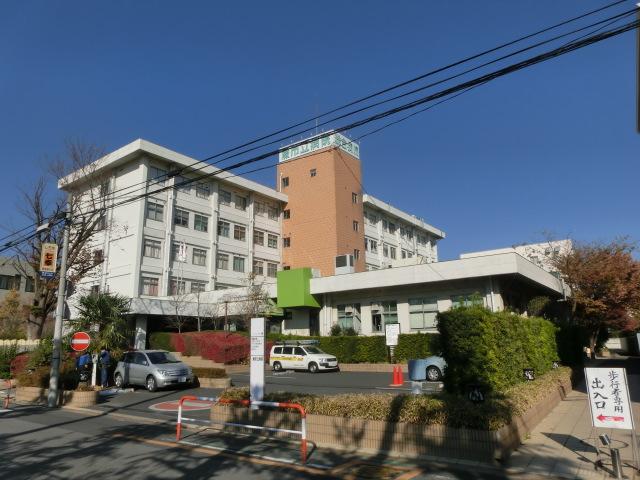 Warabishiritsu 700m to the hospital
蕨市立病院まで700m
Supermarketスーパー 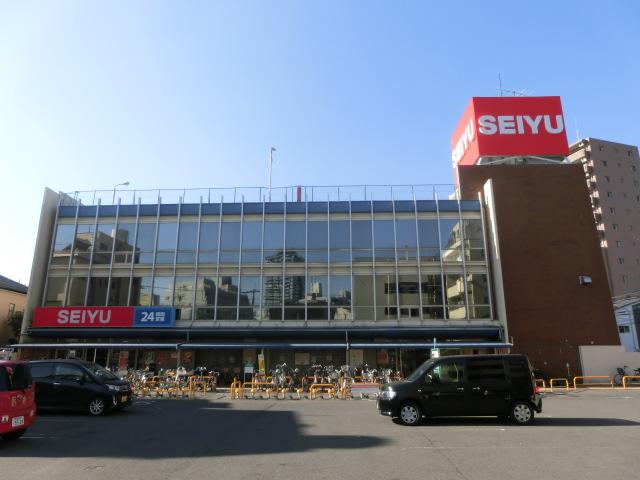 240m to Seiyu Warabiten
西友蕨店まで240m
Convenience storeコンビニ 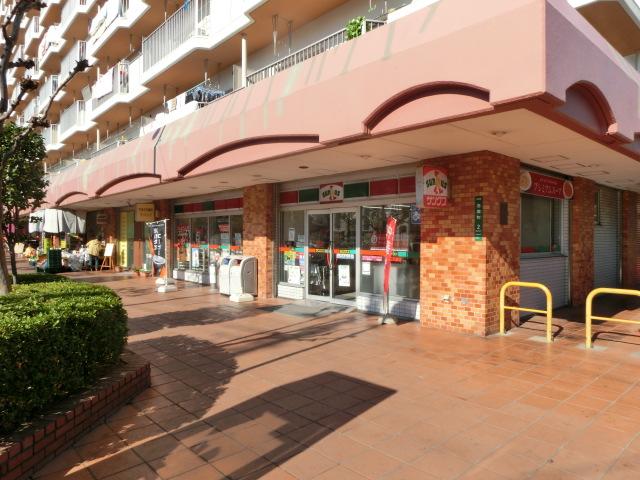 160m until Thanksgiving Kawaguchi Shibazono shop
サンクス川口芝園店まで160m
Drug storeドラッグストア 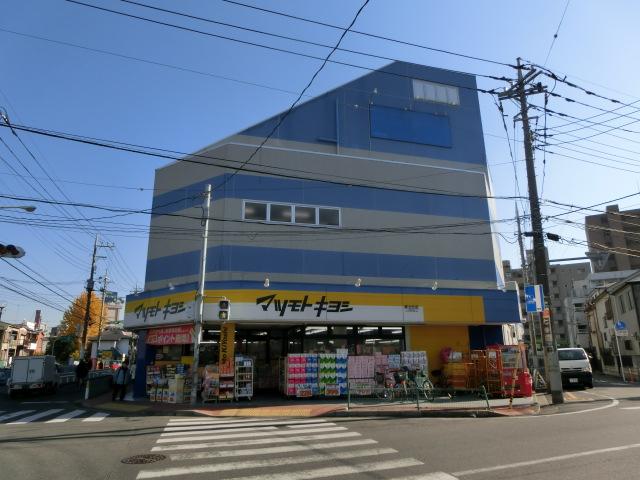 Matsumotokiyoshi Warabikita to the town shop 160m
マツモトキヨシ蕨北町店まで160m
Location
| 













