Land/Building » Kanto » Saitama Prefecture » Warabi
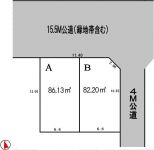 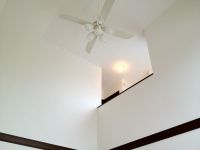
| | Saitama Prefecture Warabi 埼玉県蕨市 |
| JR Keihin Tohoku Line "bracken" walk 19 minutes JR京浜東北線「蕨」歩19分 |
| Seller direct sales! ! Free design possible of Warabi Tsukagoshi ◎ enhance the improvement of surrounding facilities! Building plan example also abundantly available. [0800-603-3507] Please feel free to contact us First up here 売主直売!!自由設計可能の蕨市塚越◎充実の充実の周辺施設!建物プラン例も豊富にご用意してます。【0800-603-3507】まずはこちらまでお気軽にお問合せください |
| ◇ seller direct sales ◇ ・ Two-way road, Public road corner lot! ・ School of children is also safe in less than 10 minutes walk elementary and junior high schools. ・ Ion Town bracken, Supermarket, hospital, Good location of all within 10 minutes park! Who also please consult uneasy on loan. ◇売主直売◇・二方道路、公道角地!・小中学校徒歩10分以内でお子さまの通学も安心です。・イオンタウン蕨、スーパー、病院、公園もすべて10分以内の好立地!ローンに不安な方もご相談ください。 |
Features pickup 特徴ピックアップ | | Super close / A quiet residential area / Or more before road 6m / Corner lot / Shaping land / City gas / Maintained sidewalk / Building plan example there スーパーが近い /閑静な住宅地 /前道6m以上 /角地 /整形地 /都市ガス /整備された歩道 /建物プラン例有り | Price 価格 | | 19,800,000 yen ・ 22,800,000 yen 1980万円・2280万円 | Building coverage, floor area ratio 建ぺい率・容積率 | | Kenpei rate: 60%, Volume ratio: 200% 建ペい率:60%、容積率:200% | Sales compartment 販売区画数 | | 2 compartment 2区画 | Total number of compartments 総区画数 | | 2 compartment 2区画 | Land area 土地面積 | | 82.2 sq m ・ 86.13 sq m (measured) 82.2m2・86.13m2(実測) | Driveway burden-road 私道負担・道路 | | Road width: 15.5m ・ 4m 道路幅:15.5m・4m | Land situation 土地状況 | | Furuya There 古家有り | Address 住所 | | Saitama Prefecture Warabi Tsukagoshi 6 埼玉県蕨市塚越6 | Traffic 交通 | | JR Keihin Tohoku Line "bracken" walk 19 minutes
JR Keihin Tohoku Line "Nishikawaguchi" walk 17 minutes
JR Keihin Tohoku Line "Kawaguchi" walk 39 minutes JR京浜東北線「蕨」歩19分
JR京浜東北線「西川口」歩17分
JR京浜東北線「川口」歩39分
| Related links 関連リンク | | [Related Sites of this company] 【この会社の関連サイト】 | Contact お問い合せ先 | | Ltd. Rising Home TEL: 0800-603-3507 [Toll free] mobile phone ・ Also available from PHS
Caller ID is not notified
Please contact the "saw SUUMO (Sumo)"
If it does not lead, If the real estate company (株)ライジングホームTEL:0800-603-3507【通話料無料】携帯電話・PHSからもご利用いただけます
発信者番号は通知されません
「SUUMO(スーモ)を見た」と問い合わせください
つながらない方、不動産会社の方は
| Land of the right form 土地の権利形態 | | Ownership 所有権 | Building condition 建築条件 | | With 付 | Time delivery 引き渡し時期 | | Consultation 相談 | Land category 地目 | | Residential land 宅地 | Use district 用途地域 | | One dwelling 1種住居 | Overview and notices その他概要・特記事項 | | Facilities: Public Water Supply, This sewage, City gas 設備:公営水道、本下水、都市ガス | Company profile 会社概要 | | <Seller> Saitama Governor (2) No. 020273 (Corporation) All Japan Real Estate Association (Corporation) metropolitan area real estate Fair Trade Council member Co., Ltd. Rising home Yubinbango333-0834 Kawaguchi City Prefecture, Oaza Angyoryonegishi 480-1 <売主>埼玉県知事(2)第020273号(公社)全日本不動産協会会員 (公社)首都圏不動産公正取引協議会加盟(株)ライジングホーム〒333-0834 埼玉県川口市大字安行領根岸480-1 |
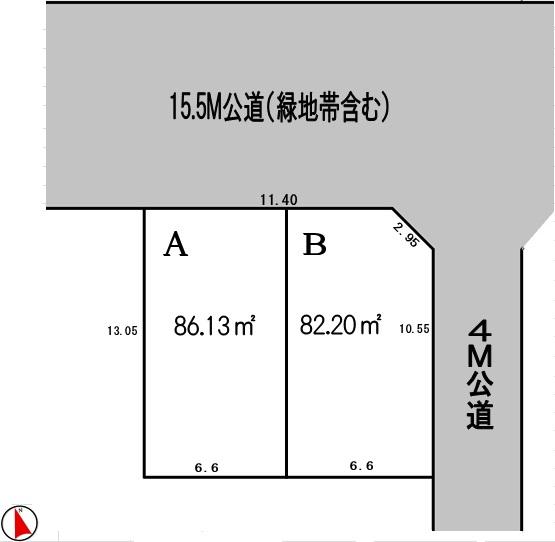 The entire compartment Figure
全体区画図
Otherその他 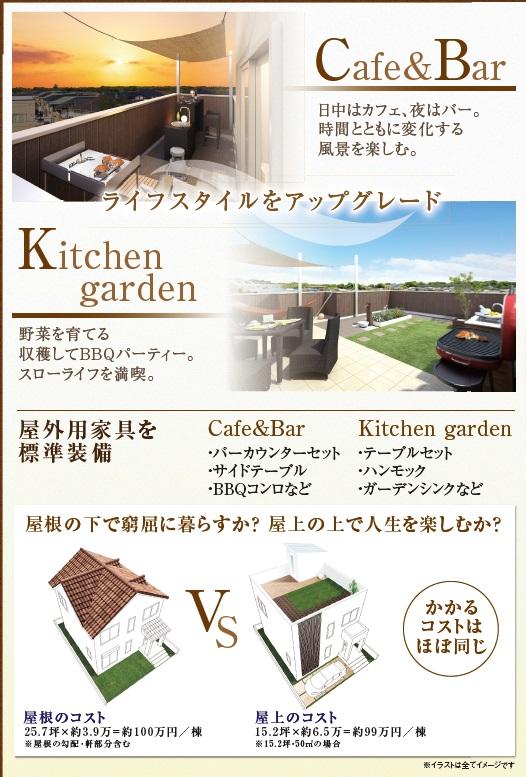 At the same cost roof → to rooftop ◎
同コストで屋根→屋上へ◎
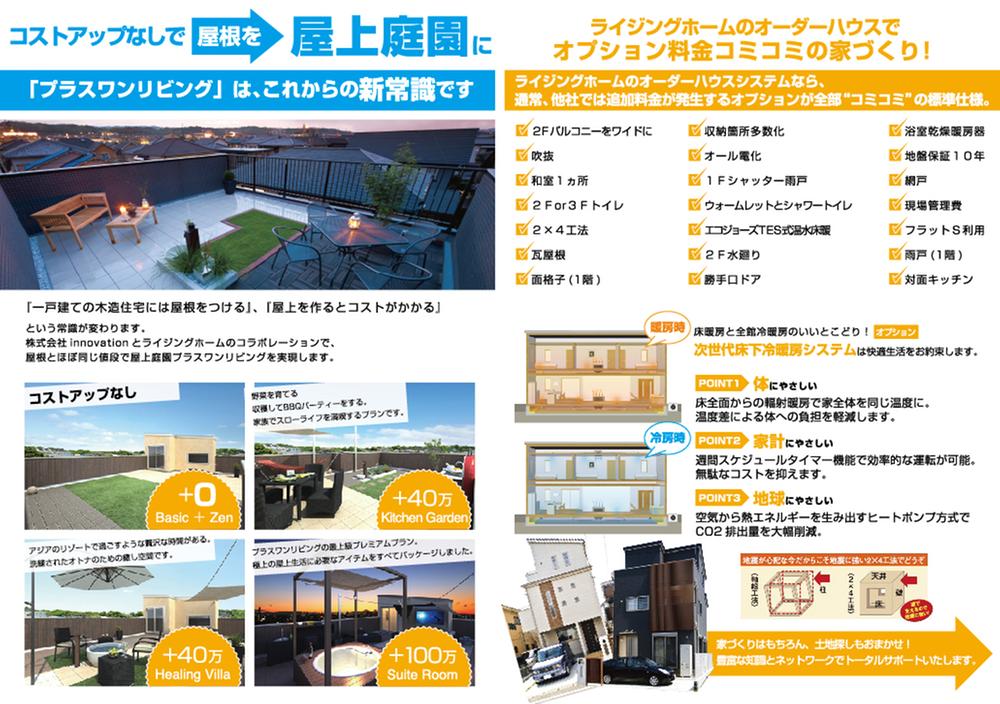 Rising Home Recommended! Custom home with rooftop garden! Standard specification of enhancement!
ライジングホームおすすめ!屋上庭園付注文住宅!充実の標準仕様!
Building plan example (introspection photo)建物プラン例(内観写真) 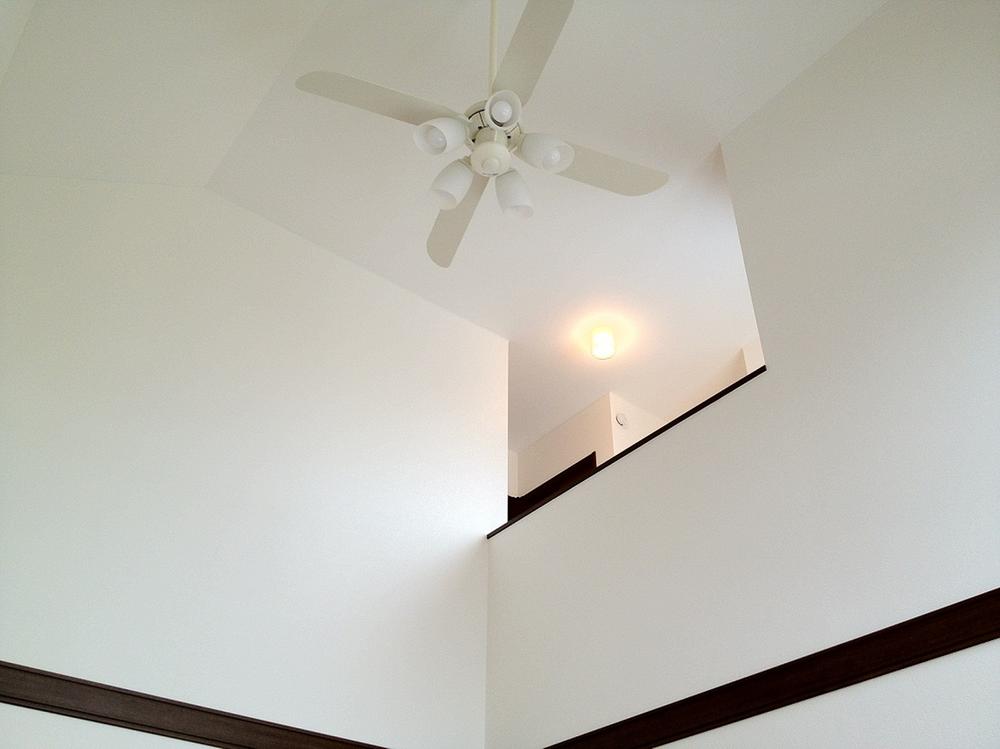 Full of airy atrium is standard specification
開放感あふれる吹抜けは標準仕様
Building plan example (Perth ・ Introspection)建物プラン例(パース・内観) 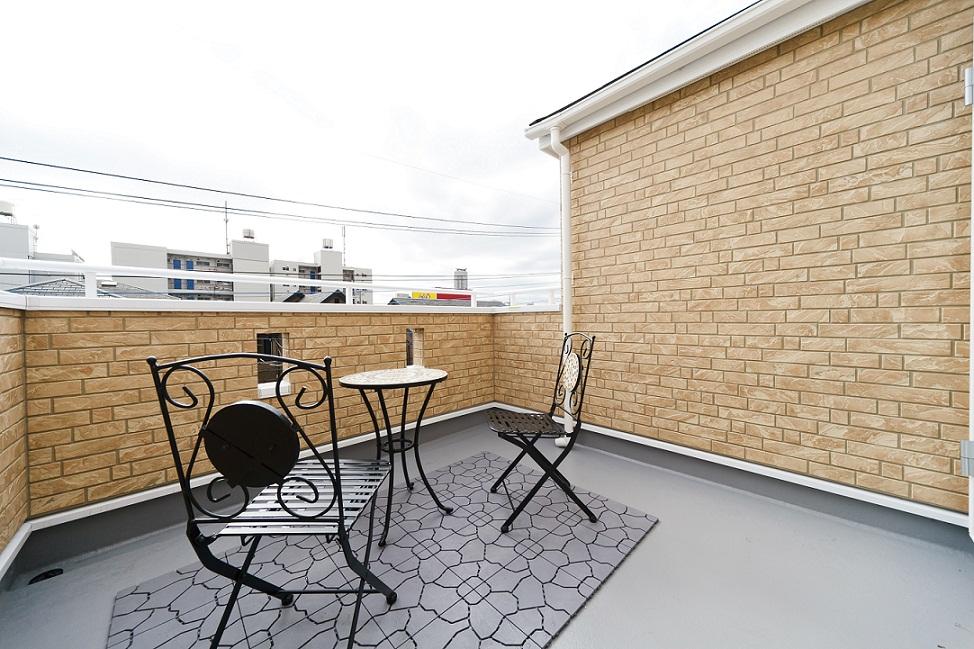 A fun tea time in the roof balcony.
ルーフバルコニーで楽しいティータイムを。
Primary school小学校 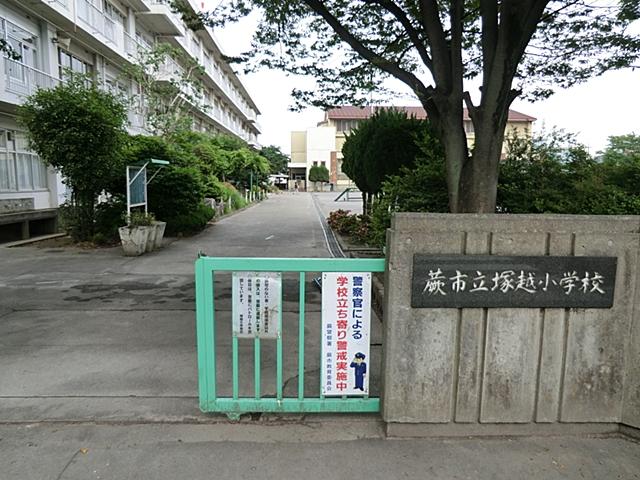 Tsukagoshi until elementary school 400m
塚越小学校まで400m
Building plan example (introspection photo)建物プラン例(内観写真) 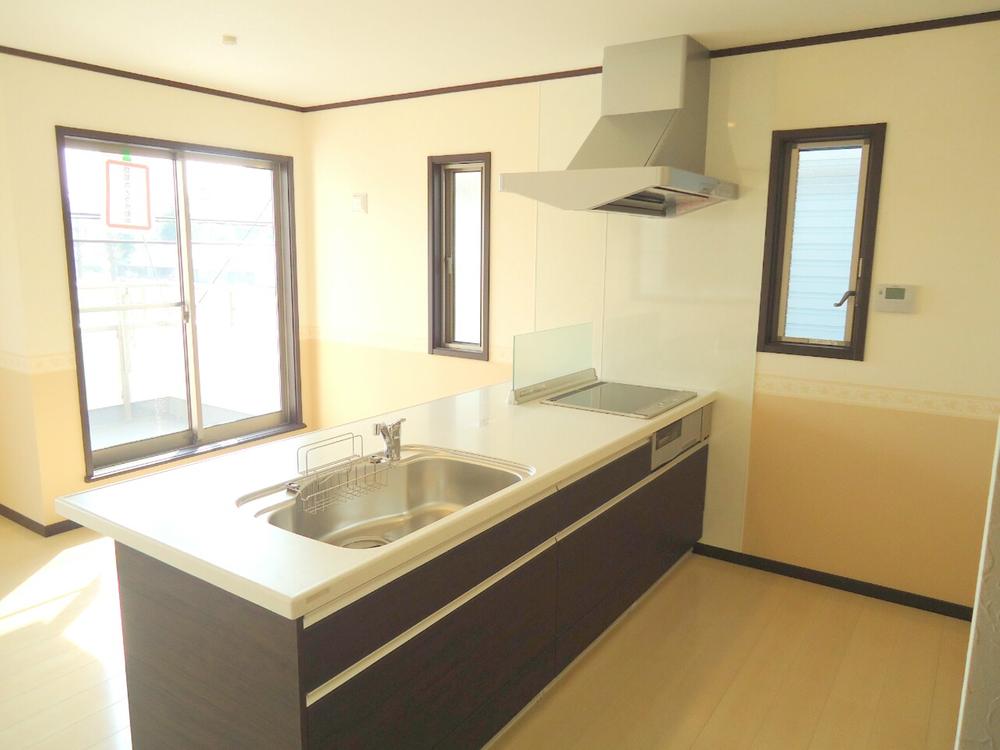 Kitchen construction cases
キッチン施工例
Junior high school中学校 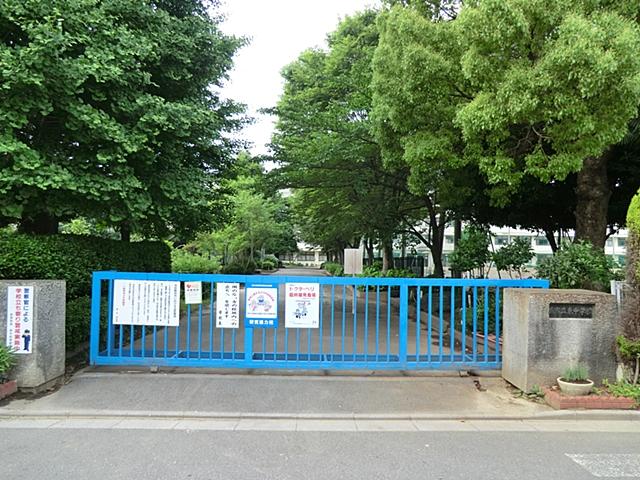 Warabi Tatsuhigashi until junior high school 640m
蕨市立東中学校まで640m
Other building plan exampleその他建物プラン例 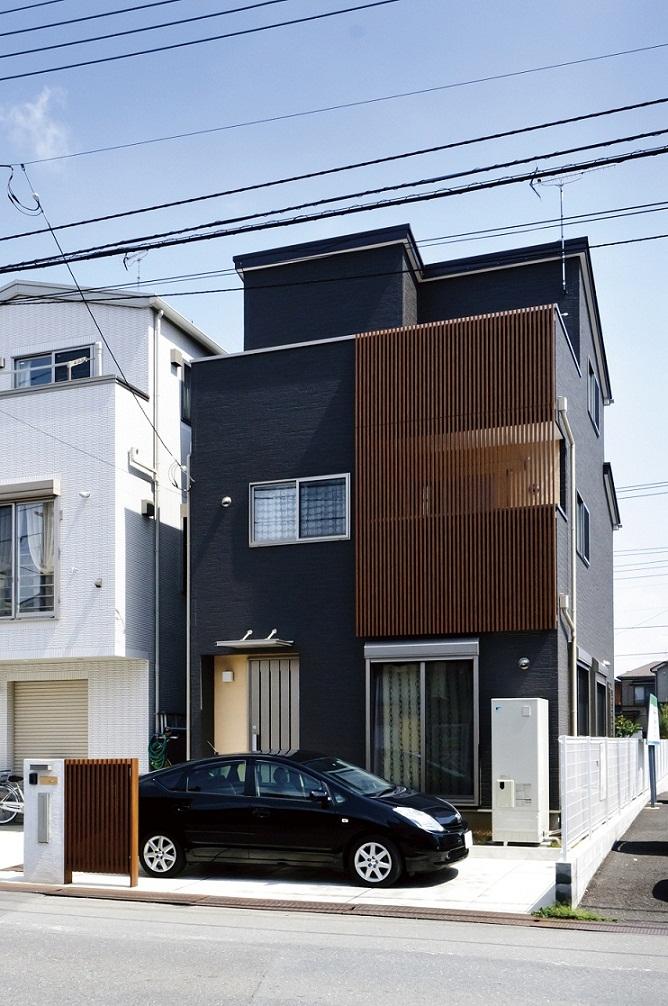 Appearance construction cases
外観施工例
Supermarketスーパー 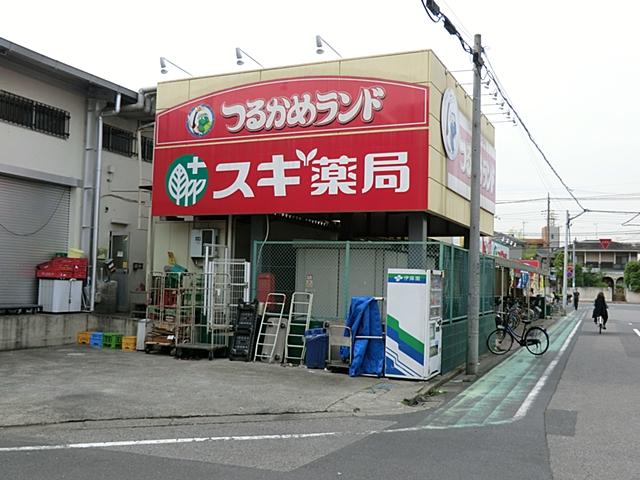 Until Tsurukame land 320m
つるかめらんどまで320m
Shopping centreショッピングセンター 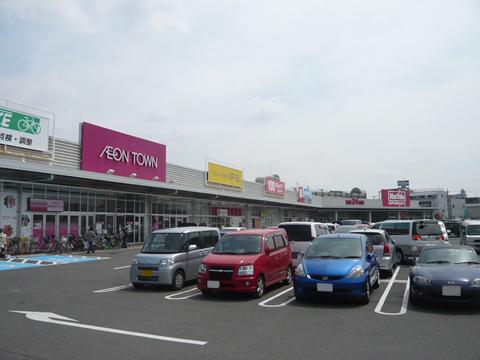 560m until ion Town bracken
イオンタウン蕨まで560m
Hospital病院 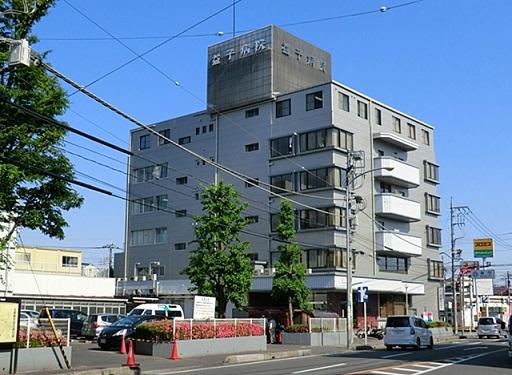 Mashiko 720m to the hospital
益子病院まで720m
Location
| 












