Land/Building » Kanto » Saitama Prefecture » Yashio
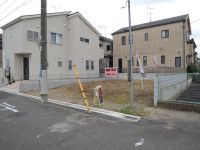 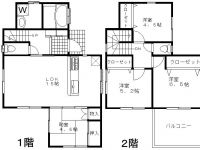
| | Saitama Prefecture Yashio 埼玉県八潮市 |
| Tsukuba Express "Yashio" walk 8 minutes つくばエクスプレス「八潮」歩8分 |
| [Basic Specifications content] Building 90 sq m ・ All-electric ・ Outdoor facility ・ illumination ・ Draw water ・ Ground improvement ・ Building design ・ shutter ・ Screen door 【基本仕様内容】建物90m2・オール電化・外構・照明・水道引き込み・地盤改良・建物設計・シャッター・網戸 |
Features pickup 特徴ピックアップ | | 2 along the line more accessible / Super close / Flat to the station / Around traffic fewer / Or more before road 6m / Corner lot / Shaping land / Flat terrain / Building plan example there 2沿線以上利用可 /スーパーが近い /駅まで平坦 /周辺交通量少なめ /前道6m以上 /角地 /整形地 /平坦地 /建物プラン例有り | Event information イベント情報 | | Local guide Board (Please be sure to ask in advance) schedule / During the public time / 10:00 ~ 17:00 現地案内会(事前に必ずお問い合わせください)日程/公開中時間/10:00 ~ 17:00 | Price 価格 | | 21.5 million yen 2150万円 | Building coverage, floor area ratio 建ぺい率・容積率 | | Kenpei rate: 70%, Volume ratio: 200% 建ペい率:70%、容積率:200% | Sales compartment 販売区画数 | | 2 compartment 2区画 | Total number of compartments 総区画数 | | 2 compartment 2区画 | Land area 土地面積 | | 120 sq m (registration) 120m2(登記) | Land situation 土地状況 | | Vacant lot 更地 | Address 住所 | | Saitama Prefecture Yashio Yashio 4 埼玉県八潮市八潮4 | Traffic 交通 | | Tsukuba Express "Yashio" walk 8 minutes
Isesaki Tobu "Soka" bus 21 minutes Yashio Yonchome walk 2 minutes つくばエクスプレス「八潮」歩8分
東武伊勢崎線「草加」バス21分八潮四丁目歩2分
| Related links 関連リンク | | [Related Sites of this company] 【この会社の関連サイト】 | Person in charge 担当者より | | [Regarding this property.] Surrounding environment also together will guide you. 【この物件について】周辺環境も合わせてご案内致します。 | Contact お問い合せ先 | | (Ltd.) Yashio TEL: 0800-603-3776 [Toll free] mobile phone ・ Also available from PHS
Caller ID is not notified
Please contact the "saw SUUMO (Sumo)"
If it does not lead, If the real estate company (株)八潮TEL:0800-603-3776【通話料無料】携帯電話・PHSからもご利用いただけます
発信者番号は通知されません
「SUUMO(スーモ)を見た」と問い合わせください
つながらない方、不動産会社の方は
| Land of the right form 土地の権利形態 | | Ownership 所有権 | Building condition 建築条件 | | With 付 | Time delivery 引き渡し時期 | | Consultation 相談 | Land category 地目 | | Residential land 宅地 | Use district 用途地域 | | One middle and high 1種中高 | Overview and notices その他概要・特記事項 | | Facilities: Public Water Supply, This sewage 設備:公営水道、本下水 | Company profile 会社概要 | | <Seller> Saitama Governor (7) No. 013936 (Corporation) Prefecture Building Lots and Buildings Transaction Business Association (Corporation) metropolitan area real estate Fair Trade Council member (Ltd.) Yashio Yubinbango340-0815 Saitama Prefecture Yashio Yashio 1-23-2 <売主>埼玉県知事(7)第013936号(公社)埼玉県宅地建物取引業協会会員 (公社)首都圏不動産公正取引協議会加盟(株)八潮〒340-0815 埼玉県八潮市八潮1-23-2 |
Local land photo現地土地写真 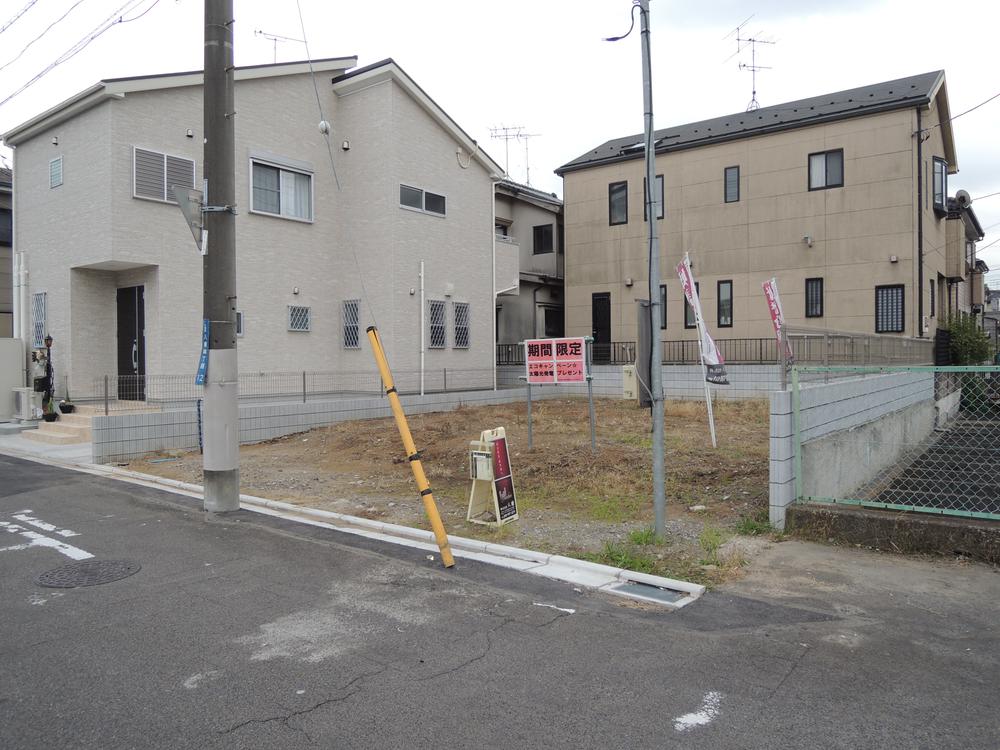 Local (12 May 2013) Shooting
現地(2013年12月)撮影
Other building plan exampleその他建物プラン例 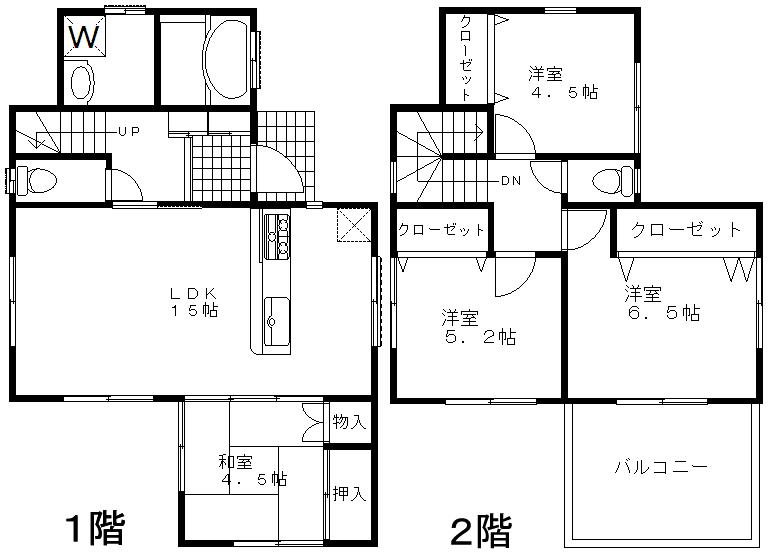 Building plan example (No. 2 place on the ground floor) Building Price 16.8 million yen, Building area 90 sq m
建物プラン例(2号地1階)建物価格 1680万円、建物面積90m2
Local land photo現地土地写真 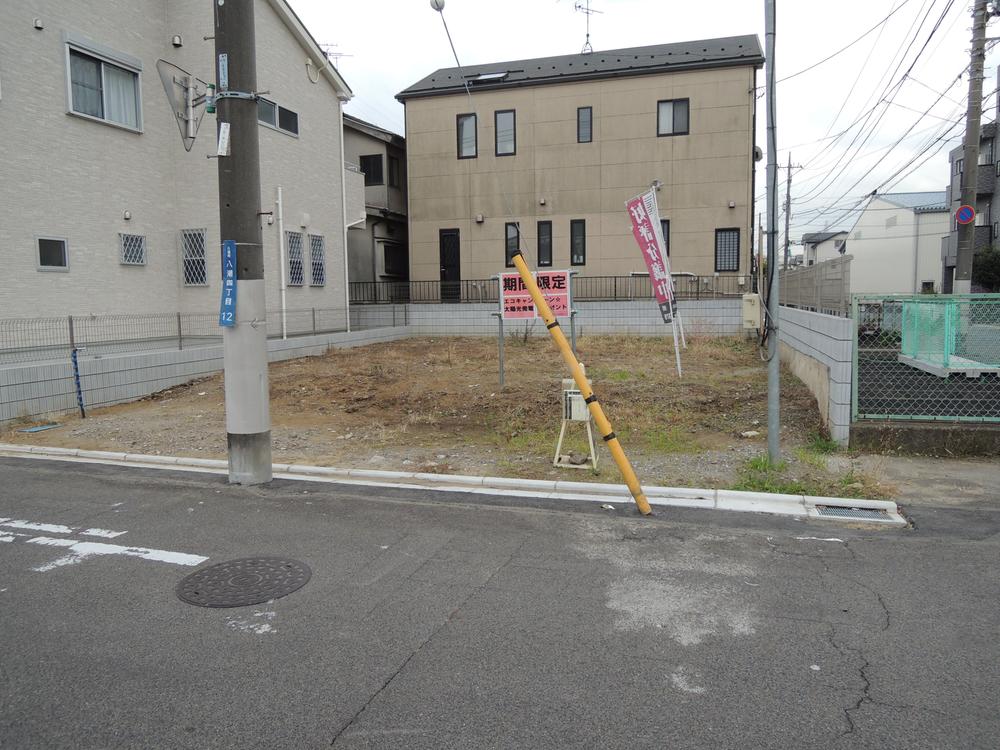 Local (12 May 2013) Shooting
現地(2013年12月)撮影
Local photos, including front road前面道路含む現地写真 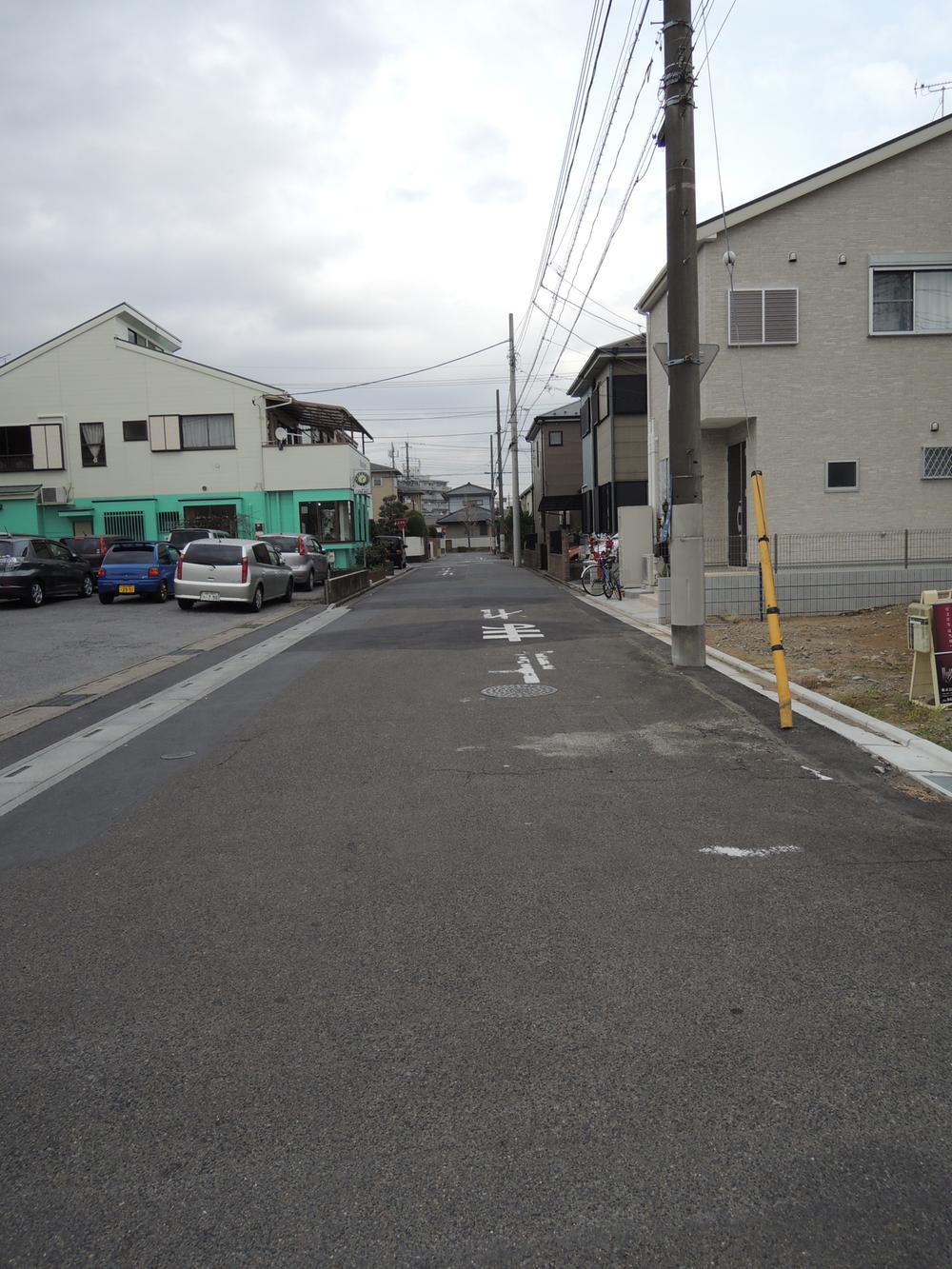 Local (12 May 2013) Shooting
現地(2013年12月)撮影
Other Environmental Photoその他環境写真 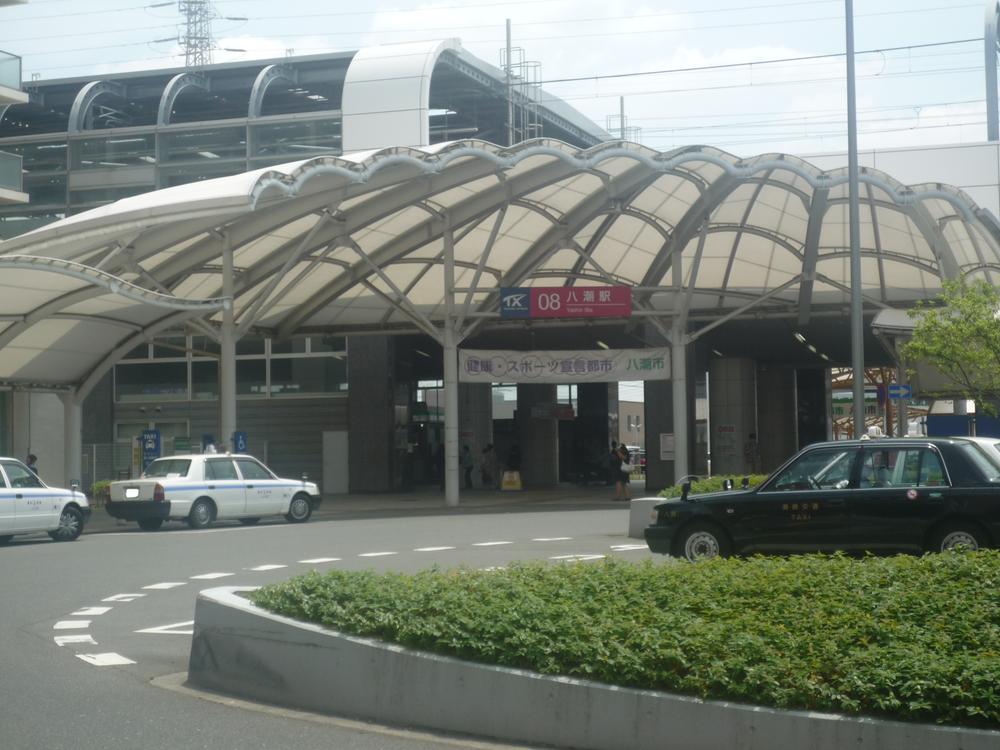 640m to Yashio Station
八潮駅まで640m
The entire compartment Figure全体区画図 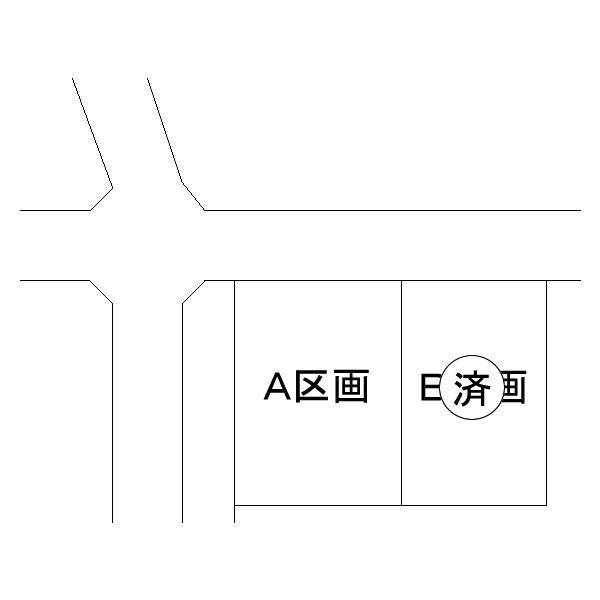 Site compartment view (all two-compartment)
現場区画図(全2区画)
Local photos, including front road前面道路含む現地写真 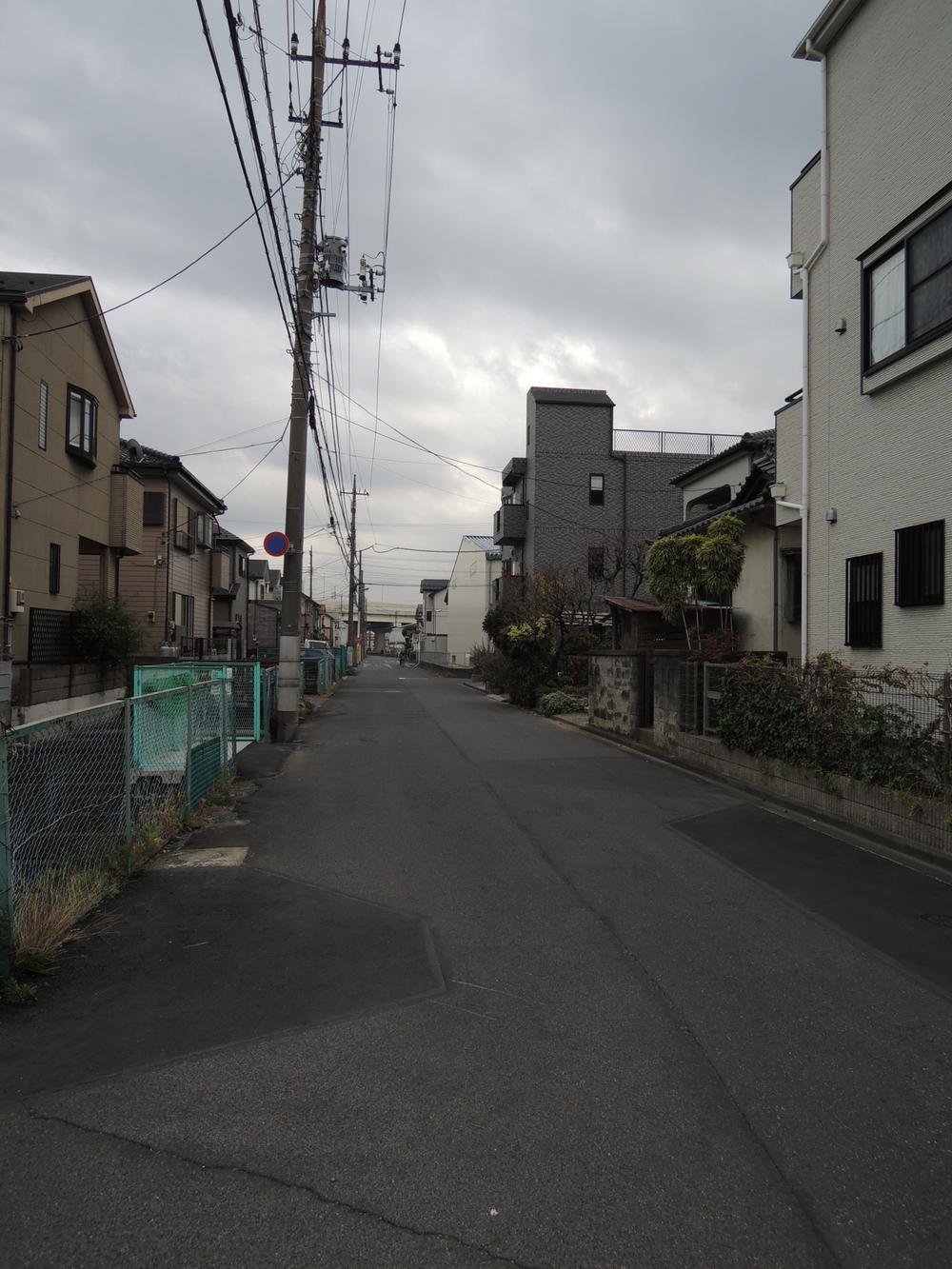 Local (12 May 2013) Shooting
現地(2013年12月)撮影
Supermarketスーパー 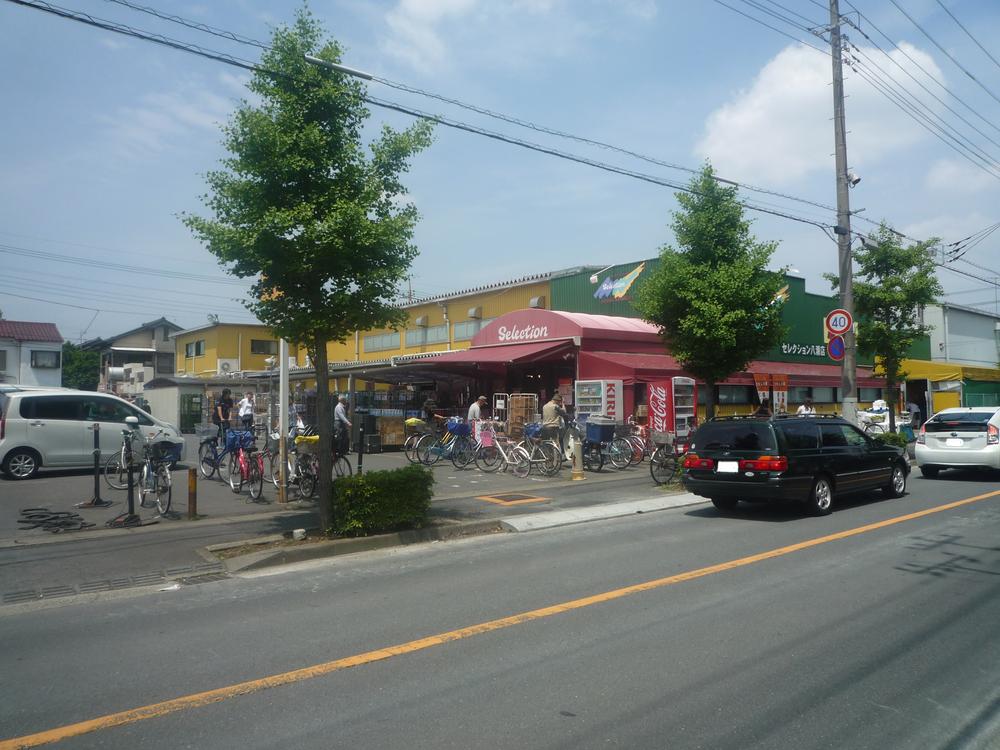 246m until Foods Market selection Yashio shop
フーズマーケットセレクション八潮店まで246m
Shopping centreショッピングセンター 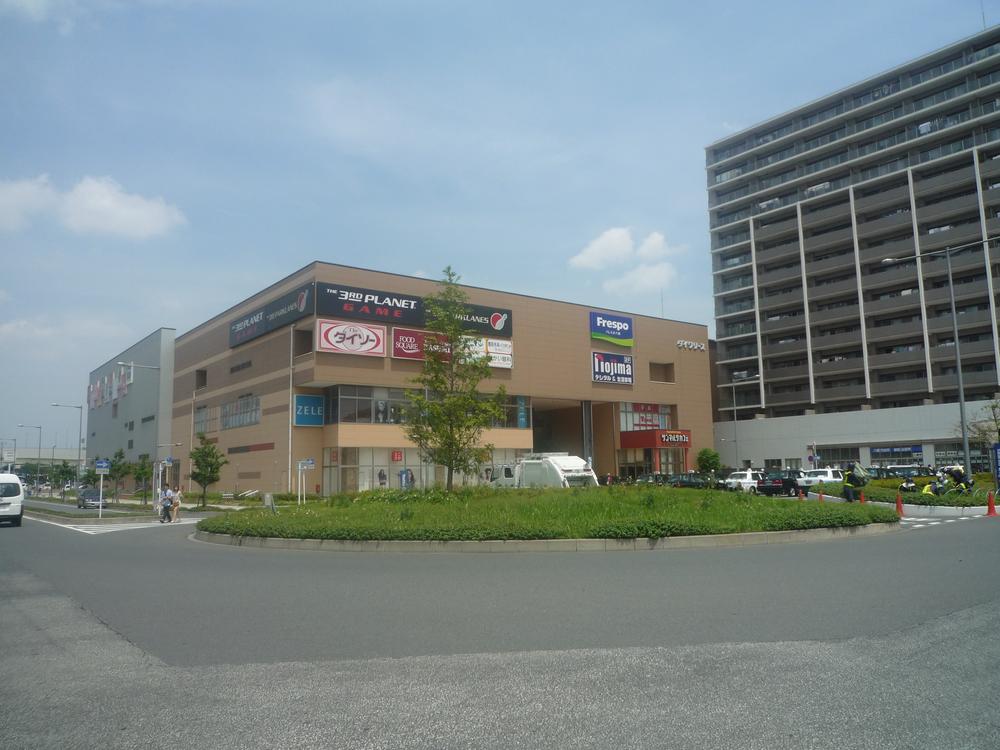 Until Frespo Yashio 500m
フレスポ八潮まで500m
Kindergarten ・ Nursery幼稚園・保育園 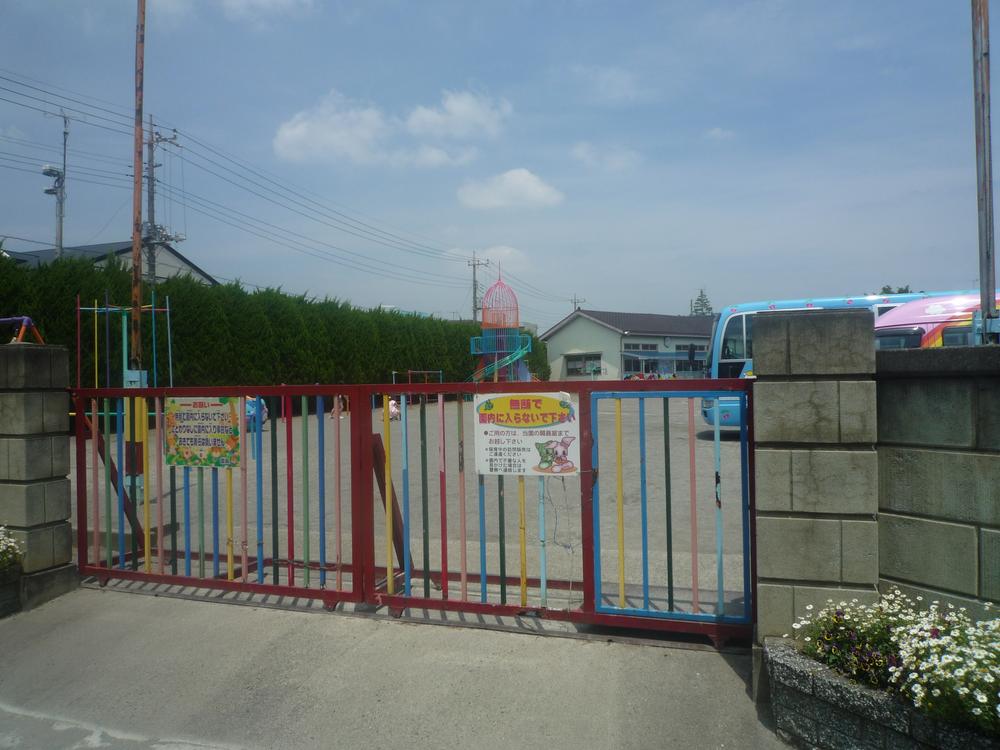 AoKazu to kindergarten 281m
青和幼稚園まで281m
Location
| 










