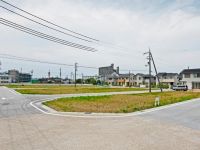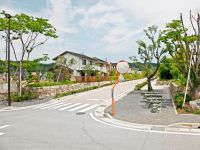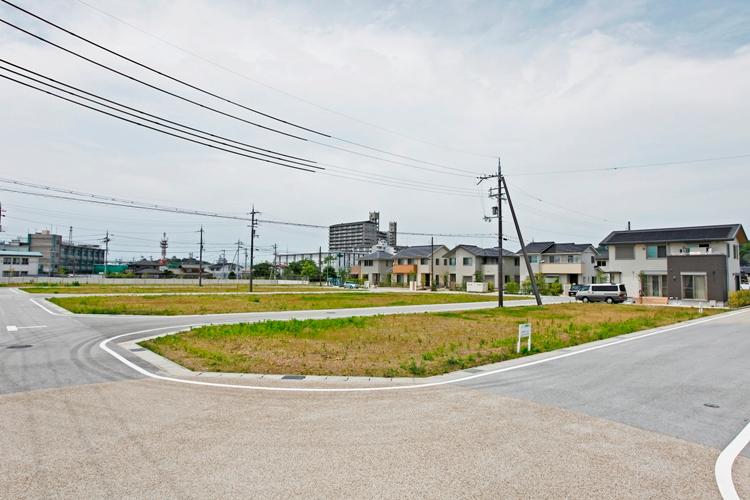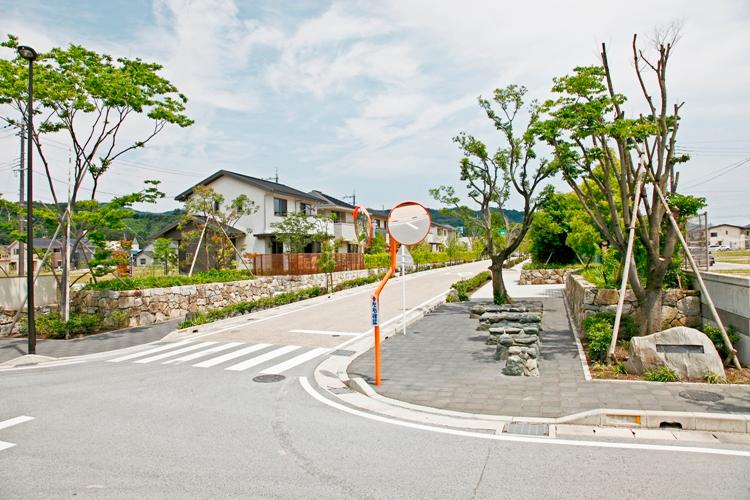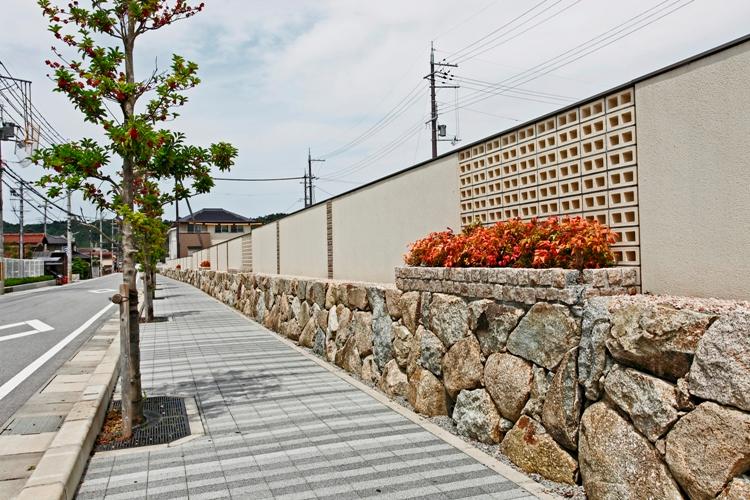|
|
Shiga Prefecture Hikone
滋賀県彦根市
|
|
Omi railway main line "Hikone" walk 10 minutes
近江鉄道本線「彦根」歩10分
|
|
[Sekisui House, Ltd.] Common stage Hikone east [Sale residential land]
【積水ハウス】コモンステージ彦根東【分譲宅地】
|
|
Spilling from the 212 family of everyday, The smell of fresh life. that is, Born from the life style that many generations spun out, Quality of and warmth, Many of smile. Life convenience facilities are enriched in the surrounding area, Access is also comfortable. further, Hikone Station east land readjustment project "future Logos 21 Hikone" will enhance the living comfort.
212家族の日常からこぼれる、爽やかな生活の香り。それは、多くの世代が紡ぎ出すライフスタイルから生まれる、上質さやあたたかさ、笑顔の数々。周辺には生活利便施設が充実し、アクセスも快適。さらに、彦根駅東土地区画整理事業「未来ロゴス21ひこね」が暮らし心地を高めます。
|
Features pickup 特徴ピックアップ | | Siemens south road / 2 along the line more accessible / Shaping land / Leafy residential area / A quiet residential area / Immediate delivery Allowed / Flat to the station / Flat terrain / Yang per good / Good view / Vacant lot passes / Corner lot / In a large town / Pre-ground survey / Building plan example there / Development subdivision in / It is close to the city / Around traffic fewer / Super close / It is close to golf course / Maintained sidewalk / See the mountain / City gas / Security enhancement / Readjustment land within 南側道路面す /2沿線以上利用可 /整形地 /緑豊かな住宅地 /閑静な住宅地 /即引渡し可 /駅まで平坦 /平坦地 /陽当り良好 /眺望良好 /更地渡し /角地 /大型タウン内 /地盤調査済 /建物プラン例有り /開発分譲地内 /市街地が近い /周辺交通量少なめ /スーパーが近い /ゴルフ場が近い /整備された歩道 /山が見える /都市ガス /セキュリティ充実 /区画整理地内 |
Property name 物件名 | | Common stage Hikone east [Sale residential land] [Sekisui House, Ltd.] コモンステージ彦根東【分譲宅地】【積水ハウス】 |
Price 価格 | | 12,843,000 yen ~ 22,373,000 yen 1284万3000円 ~ 2237万3000円 |
Building coverage, floor area ratio 建ぺい率・容積率 | | Building coverage: 60% (Limited by the Building Agreement) / Volume ratio: 100% (Limited by the Building Agreement) 建ぺい率:60% (建築協定による制限)/容積率:100% (建築協定による制限) |
Sales compartment 販売区画数 | | 38 compartment 38区画 |
Total number of compartments 総区画数 | | 212 compartment 212区画 |
Land area 土地面積 | | 165.26 sq m ~ 279.19 sq m (49.99 tsubo ~ 84.45 square meters) 165.26m2 ~ 279.19m2(49.99坪 ~ 84.45坪) |
Driveway burden-road 私道負担・道路 | | No driveway burden 私道負担なし |
Land situation 土地状況 | | Vacant lot 更地 |
Construction completion time 造成完了時期 | | Completed 完了済 |
Address 住所 | | Hikone, Shiga Prefecture, toll-cho outside the town No. 200 9 滋賀県彦根市外町字外町200番9他 |
Traffic 交通 | | Omi railway main line "Hikone" walk 10 minutes 近江鉄道本線「彦根」歩10分
|
Related links 関連リンク | | [Related Sites of this company] 【この会社の関連サイト】 |
Contact お問い合せ先 | | Sekisui House, Ltd. TEL: 0749-23-4344 Please inquire as "saw SUUMO (Sumo)" 積水ハウス株式会社TEL:0749-23-4344「SUUMO(スーモ)を見た」と問い合わせください |
Most price range 最多価格帯 | | 17 million yen (15 section) 1700万円台(15区画) |
Land of the right form 土地の権利形態 | | Ownership 所有権 |
Building condition 建築条件 | | With 付 |
Time delivery 引き渡し時期 | | Consultation 相談 |
Land category 地目 | | Residential land 宅地 |
Use district 用途地域 | | Semi-industrial 準工業 |
Overview and notices その他概要・特記事項 | | Facilities: ○ equipment / Electricity: Kansai Electric Power, Gas: Osaka Gas, water supply: Hikone Municipal water supply, sewage ・ Gray water: public sewage, rainwater: gutters, «By building agreement pursuant to the first kind low-rise exclusive residential area defined» ○ applications: a dedicated housing only. (Although shared housing is possible architecture, Use, Scale of the restriction have) ○ rank limit: up to 2 storey. 3-story is not allowed. ○ maximum height limit: 10 meters or less. ○ outer wall retreat: road-side effective 1.3 m, The site boundary side effective 0.8 m. ○ north hatched limit: The height of each part of the building is, It is limited to less than plus 5m to 1.5 times the horizontal distance of a direction orthogonal to the opposite side of the border or neighboring land boundary line of the front road from that part. ■ The property is, There residential construction when the need to become section of the foundation reinforced by the compartment. ■ This subdivision is for the streets formed a unity, Outside 構計 paintings, Certain criteria are provided. Thank you note. ■ Council is, It will be autonomous organizations in the common stage Hikone Eastern Inner. Fee: monthly 700 yen ○ development total area / 64,312.68 square meters (measured) ○ development permit number / Initially: Hikone directive Metropolitan No. 000398 (November 18, 2008), change: Hikone directive Metropolitan No. 000398-1 (2009 April 15), No. 000398-2 (2009 6 / Yoshihiko agreement No. H21-1 (2009 July 10) ○ road width / Width 6.0 m ~ 12.0 m ○ equipment / Electricity: Kansai Electric Power, Gas: Osaka Gas, water supply: Hikone Municipal water supply, sewage ・ Gray water: public sewage, rainwater: gutters ○ additional expenses / Water admission fee: 31500 yen (13mm), autonomy hall construction cost: ¥ 150,000 (1 compartment per), shared facilities management fund 20000 yen (one section per) 設備:○設備/電気:関西電力,ガス:大阪ガス,上水道:彦根市営水道,汚水・雑排水:公共下水,雨水:側溝、≪建築協定により第一種低層住居専用地域に準ずる規定≫○用途:専用住宅のみとする。(兼用住宅は建築可能ですが、用途、規模の制限有)○階数制限:2階建てまで。3階建ては不可。○最高高さ制限:10メートル以下。○外壁後退:道路側有効1.3メートル、敷地境界側有効0.8メートル。○北側斜線制限:建築物の各部分の高さは、その部分から前面道路の反対側の境界線又は隣地境界線までの直行方向の水平距離の1.5倍に5mを加えたもの以下に制限されます。■本物件は、区画により住宅の建設にあたって基礎補強の必要となる区画がございます。■本分譲地は統一ある街並み形成の為、外構計画には、一定の基準が設けられております。ご了承お願い致します。■自治会は、コモンステージ彦根東内にて自治組織となります。会費:月額700円○開発総面積/64312.68平方メートル(実測)○開発許可番号/当初:彦根市指令都第000398号(平成20年11月18日),変更:彦根市指令都第000398-1号(平成21年4月15日),第000398-2号(平成21年6月15日),第000398-3号(平成21年7月7日),第000398-4号(平成22年5月28日)○建築協定認可/彦協定第H21-1号(平成21年7月10日)○道路幅員/幅員6.0メートル ~ 12.0メートル○設備/電気:関西電力,ガス:大阪ガス,上水道:彦根市営水道,汚水・雑排水:公共下水,雨水:側溝○別途諸費用/水道加入金:31500円(13mm),自治会館建設費用:150000円(1区画当り),共用施設管理基金20000円(1区画当り) |
Company profile 会社概要 | | <Land seller> Minister of Land, Infrastructure and Transport (13) No. 000540 (one company) Real Estate Association (Corporation) metropolitan area real estate Fair Trade Council member Sekisui House Ltd. Hikone branch Yubinbango522-0074 Hikone, Shiga Prefecture, City Daito-cho, 9-16 <土地売主>国土交通大臣(13)第000540号(一社)不動産協会会員 (公社)首都圏不動産公正取引協議会加盟積水ハウス(株)彦根支店〒522-0074 滋賀県彦根市大東町9-16 |
