Land/Building » Kansai » Shiga Prefecture » Hikone
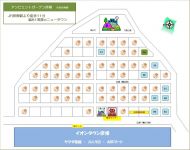 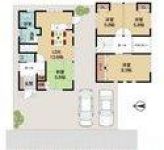
| | Shiga Prefecture Hikone 滋賀県彦根市 |
| JR Tokaido Line "Hikone" walk 11 minutes JR東海道本線「彦根」歩11分 |
| Urban development of Samuti group "Ambient Garden Hikone" ・ Walk from JR Hikone Station 11 minutes, In the active living environment which is adjacent to the "ion Town Hikone", One section average of about 52 square meters サムティグループの街づくり『アンビエントガーデン彦根』・JR彦根駅より徒歩11分、『イオンタウン彦根』に隣接するアクティブな住環境で、一区画平均約52坪 |
| Super close, A quiet residential area, Development subdivision in, It is close to the city, Yang per good, Or more before road 6m, 2 along the line more accessible, City gas, Building plan example there スーパーが近い、閑静な住宅地、開発分譲地内、市街地が近い、陽当り良好、前道6m以上、2沿線以上利用可、都市ガス、建物プラン例有り |
Features pickup 特徴ピックアップ | | 2 along the line more accessible / Super close / It is close to the city / Yang per good / A quiet residential area / Or more before road 6m / City gas / Development subdivision in / Building plan example there 2沿線以上利用可 /スーパーが近い /市街地が近い /陽当り良好 /閑静な住宅地 /前道6m以上 /都市ガス /開発分譲地内 /建物プラン例有り | Event information イベント情報 | | Local tour dates / Every Saturday, Sunday and public holidays time / 10:00 ~ 17:00 現地見学会日程/毎週土日祝時間/10:00 ~ 17:00 | Price 価格 | | 8,436,000 yen ~ 11,924,000 yen 843万6000円 ~ 1192万4000円 | Building coverage, floor area ratio 建ぺい率・容積率 | | Kenpei rate: 60%, Volume ratio: 200% 建ペい率:60%、容積率:200% | Sales compartment 販売区画数 | | 8 compartment 8区画 | Total number of compartments 総区画数 | | 81 compartment 81区画 | Land area 土地面積 | | 165.02 sq m ~ 167.71 sq m (49.91 tsubo ~ 50.73 square meters) 165.02m2 ~ 167.71m2(49.91坪 ~ 50.73坪) | Driveway burden-road 私道負担・道路 | | Road width: 6m ・ 12m 道路幅:6m・12m | Land situation 土地状況 | | Vacant lot 更地 | Address 住所 | | Shiga Prefecture Hikone Satone cho 滋賀県彦根市里根町 | Traffic 交通 | | JR Tokaido Line "Hikone" walk 11 minutes
Omi railway main line "Hikone" walk 11 minutes JR東海道本線「彦根」歩11分
近江鉄道本線「彦根」歩11分
| Related links 関連リンク | | [Related Sites of this company] 【この会社の関連サイト】 | Person in charge 担当者より | | The person in charge Aoo (Aoo) 担当者青尾(あおお) | Contact お問い合せ先 | | Kyowa Urban Development (Corporation) TEL: 0800-603-9885 [Toll free] mobile phone ・ Also available from PHS
Caller ID is not notified
Please contact the "saw SUUMO (Sumo)"
If it does not lead, If the real estate company 協和都市開発(株)TEL:0800-603-9885【通話料無料】携帯電話・PHSからもご利用いただけます
発信者番号は通知されません
「SUUMO(スーモ)を見た」と問い合わせください
つながらない方、不動産会社の方は
| Land of the right form 土地の権利形態 | | Ownership 所有権 | Building condition 建築条件 | | With 付 | Land category 地目 | | Residential land 宅地 | Use district 用途地域 | | One dwelling 1種住居 | Other limitations その他制限事項 | | Regulations have by the Law for the Protection of Cultural Properties, Regulations have by the Landscape Act, Height ceiling Yes, Site area minimum Yes, Setback Yes, There district plan (Satone ・ Furusawa district District plan) 文化財保護法による規制有、景観法による規制有、高さ最高限度有、敷地面積最低限度有、壁面後退有、地区計画有り(里根・古沢地区 地区計画) | Overview and notices その他概要・特記事項 | | Contact: Aoo (Aoo), Facilities: Kansai Electric Power Co., Hikone water supply, Hikone sewer, City gas (Osaka Gas), Development permit number: Hikone directive Metropolitan No. 279-3 担当者:青尾(あおお)、設備:関西電力、彦根市上水道、彦根市下水道、都市ガス(大阪ガス)、開発許可番号:彦根市指令都第279-3号 | Company profile 会社概要 | | <Marketing alliance (agency)> governor of Osaka Prefecture (1) the first 054,462 No. Kyowa Urban Development Co., Ltd. Yubinbango550-0005 Osaka-shi, Osaka, Nishi-ku, Nishimoto-cho 1-8-2 SanAkira building 8th floor <seller> governor of Osaka ( <販売提携(代理)>大阪府知事(1)第054462号協和都市開発(株)〒550-0005 大阪府大阪市西区西本町1-8-2 三晃ビル8階<売主>大阪府知事(1)第056336号サムティ管理(株)〒533-0033 大阪府大阪市東淀川区東中島2-8-6 新大阪サムティビル2階<事業主>国土交通大臣(1)第008105号サムティ(株)〒532-0011 大阪府大阪市淀川区西中島4-3-24 |
The entire compartment Figure全体区画図 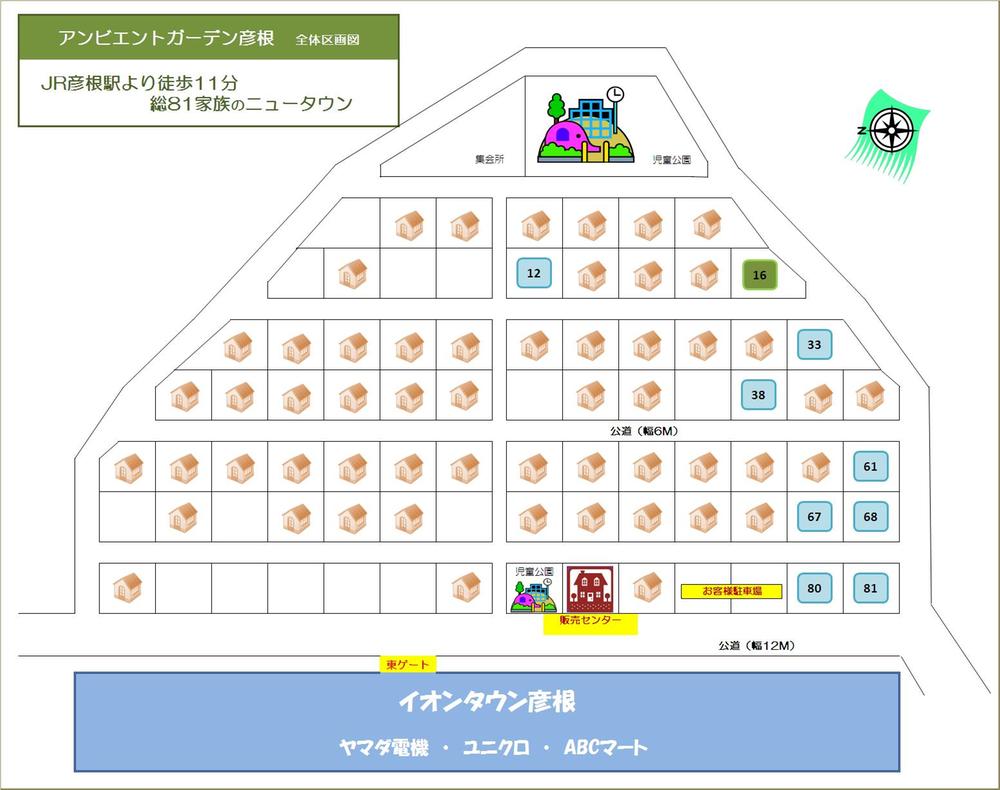 Walk from JR Hikone Station 11 minutes, Last fall in New Town which is adjacent to the "ion Town Hikone" grand opening.
JR彦根駅より徒歩11分、昨秋グランドオープンの『イオンタウン彦根』に隣接するニュータウン。
Building plan example (floor plan)建物プラン例(間取り図) 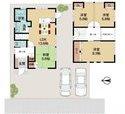 Building plan example (No. 38 locations) 4LDK, Land price 8,436,000 yen, Land area 165.02 sq m , Building price 14,464,000 yen, Building area 98 sq m
建物プラン例(38号地)4LDK、土地価格843万6000円、土地面積165.02m2、建物価格1446万4000円、建物面積98m2
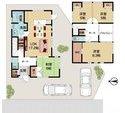 Building plan example (No. 16 locations) 4LDK, Land price 10.4 million yen, Land area 167.71 sq m , Building price 15,980,000 yen, Building area 111.85 sq m
建物プラン例(16号地)4LDK、土地価格1040万円、土地面積167.71m2、建物価格1598万円、建物面積111.85m2
Otherその他 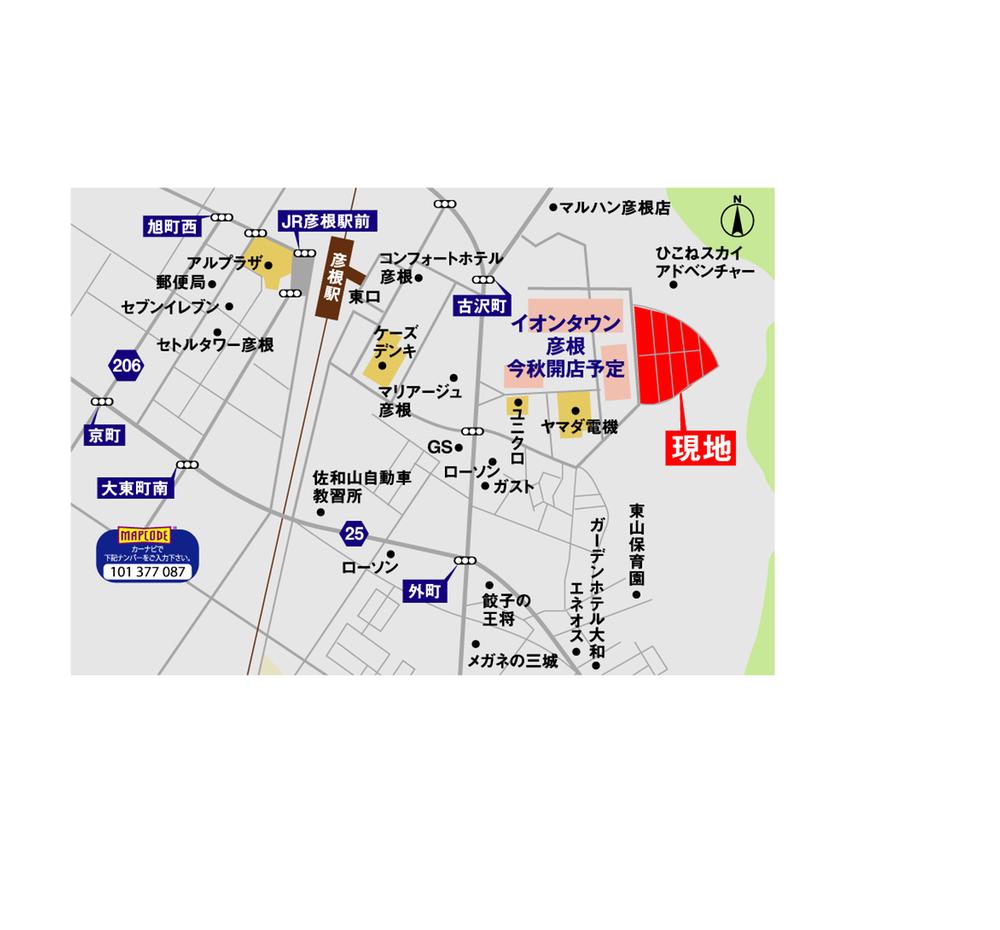 Local Area Map Walk from JR Hikone Station 11 minutes, New Town adjacent to the "ion Town Hikone"
現地周辺地図
JR彦根駅より徒歩11分、『イオンタウン彦根』に隣接したニュータウン
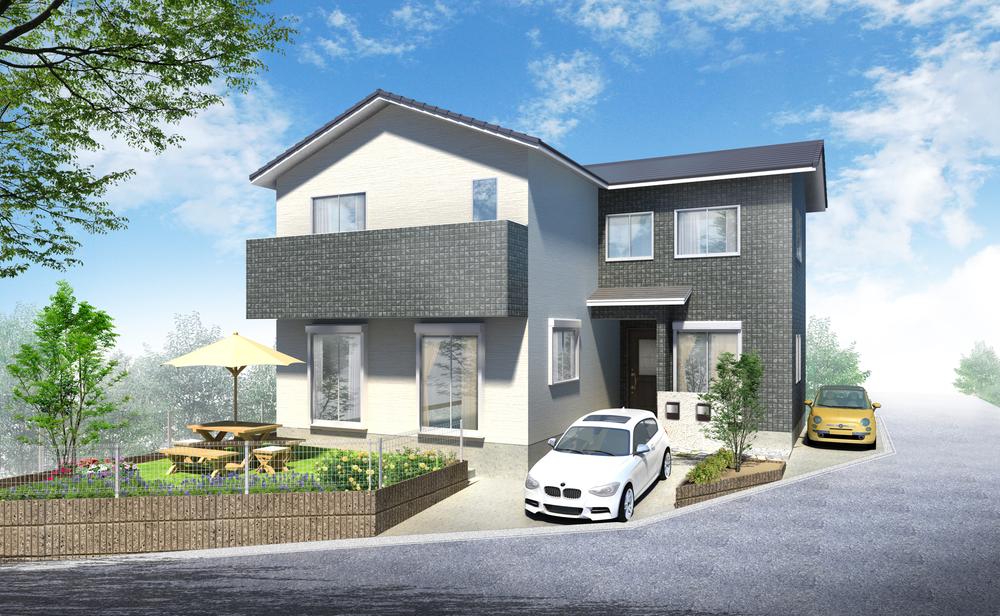 Building complete image Perth
建物完成イメージパース
Location
|






