Land/Building » Kansai » Shiga Prefecture » Hikone
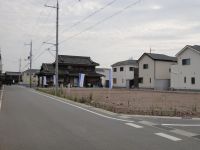 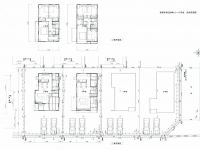
| | Shiga Prefecture Hikone 滋賀県彦根市 |
| JR Tokaido Line "Minami Hikone" walk 19 minutes JR東海道本線「南彦根」歩19分 |
| Yamada ・ Esubaieru Home Popular in the sale! ! Taking advantage of the accumulated technology and experience in the history of its founding more than 60 years, It will help you making the best of the house. ヤマダ・エスバイエルホーム 好評分譲中!!創業60余年の歴史の中で培われた技術と経験を活かし、最高の住まいづくりをお手伝いします。 |
| City is close, A quiet street. Higashinonami eco light New Town Condominium sales start! ! A convenient, And yet the comfort subdivision. I think many also those who wish such a favorable abode building. Please examine it by all means on this occasion. Feel free to contact us. 市街地が近く、閑静な街。東沼波エコ光ニュータウン 分譲販売開始!!便利で、なおかつゆとりのある分譲地。そんな好条件な住まいづくりをご希望の方も多いのではないでしょうか。ぜひこの機会にご検討下さい。気軽にお問い合わせ下さい。 |
Features pickup 特徴ピックアップ | | 2 along the line more accessible / Land 50 square meters or more / It is close to the city / Yang per good / Or more before road 6m / Building plan example there / Readjustment land within 2沿線以上利用可 /土地50坪以上 /市街地が近い /陽当り良好 /前道6m以上 /建物プラン例有り /区画整理地内 | Price 価格 | | 7.4 million yen ~ 8 million yen 740万円 ~ 800万円 | Building coverage, floor area ratio 建ぺい率・容積率 | | Building coverage 60%, Volume rate of 200% 建ぺい率60%、容積率200% | Sales compartment 販売区画数 | | 5 compartment 5区画 | Total number of compartments 総区画数 | | 5 compartment 5区画 | Land area 土地面積 | | 188 sq m ~ 188.77 sq m (registration) 188m2 ~ 188.77m2(登記) | Land situation 土地状況 | | Vacant lot 更地 | Construction completion time 造成完了時期 | | Construction completed 造成済 | Address 住所 | | Shiga Prefecture Hikone Higashinonami-cho work half 981 No. 2, 910 No. 23 ~ 910 No. 26 滋賀県彦根市東沼波町字作半981番2、910番23 ~ 910番26 | Traffic 交通 | | JR Tokaido Line "Minami Hikone" walk 19 minutes
Omi railway main line "Hikone opening" walk 6 minutes
Omi railway main line "Hikone Serikawa" walk 19 minutes JR東海道本線「南彦根」歩19分
近江鉄道本線「彦根口」歩6分
近江鉄道本線「ひこね芹川」歩19分
| Related links 関連リンク | | [Related Sites of this company] 【この会社の関連サイト】 | Contact お問い合せ先 | | (Ltd.) Yamada ・ Esubaieru Home Shiga Branch TEL: 0800-809-8707 [Toll free] mobile phone ・ Also available from PHS
Caller ID is not notified
Please contact the "saw SUUMO (Sumo)"
If it does not lead, If the real estate company (株)ヤマダ・エスバイエルホーム滋賀支店TEL:0800-809-8707【通話料無料】携帯電話・PHSからもご利用いただけます
発信者番号は通知されません
「SUUMO(スーモ)を見た」と問い合わせください
つながらない方、不動産会社の方は
| Land of the right form 土地の権利形態 | | Ownership 所有権 | Building condition 建築条件 | | With 付 | Time delivery 引き渡し時期 | | Consultation 相談 | Land category 地目 | | Residential land 宅地 | Use district 用途地域 | | One dwelling 1種住居 | Overview and notices その他概要・特記事項 | | Facilities: Public sewage, City gas 設備:公営下水、都市ガス | Company profile 会社概要 | | <Seller> Minister of Land, Infrastructure and Transport (14) No. 000382 (Ltd.) Yamada ・ Esubaieru Home Shiga branch Yubinbango524-0037 Shiga Prefecture Moriyama Umeda cho 3-19 <売主>国土交通大臣(14)第000382号(株)ヤマダ・エスバイエルホーム滋賀支店〒524-0037 滋賀県守山市梅田町3-19 |
Local land photo現地土地写真 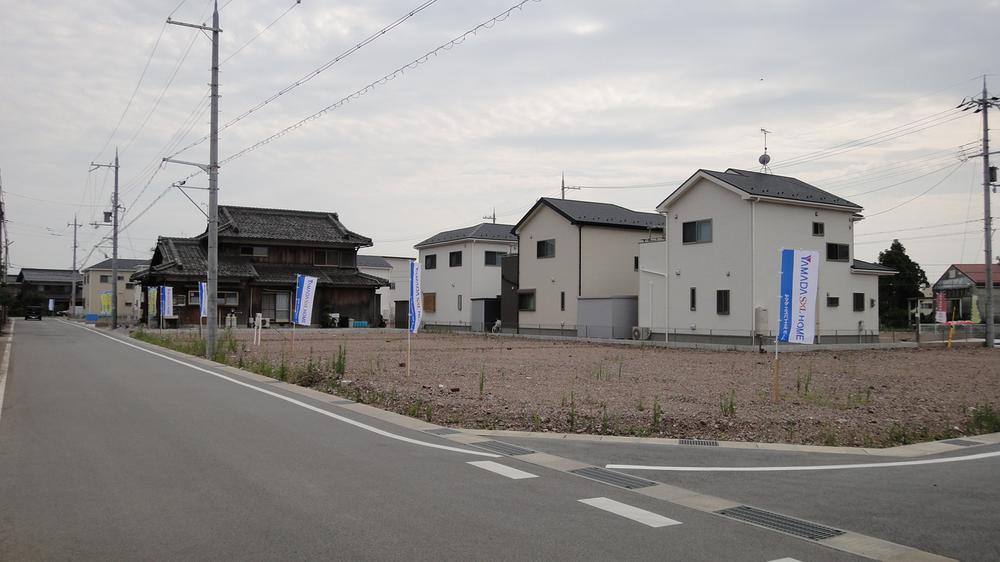 Local (August 2013) Shooting
現地(2013年8月)撮影
Other building plan exampleその他建物プラン例 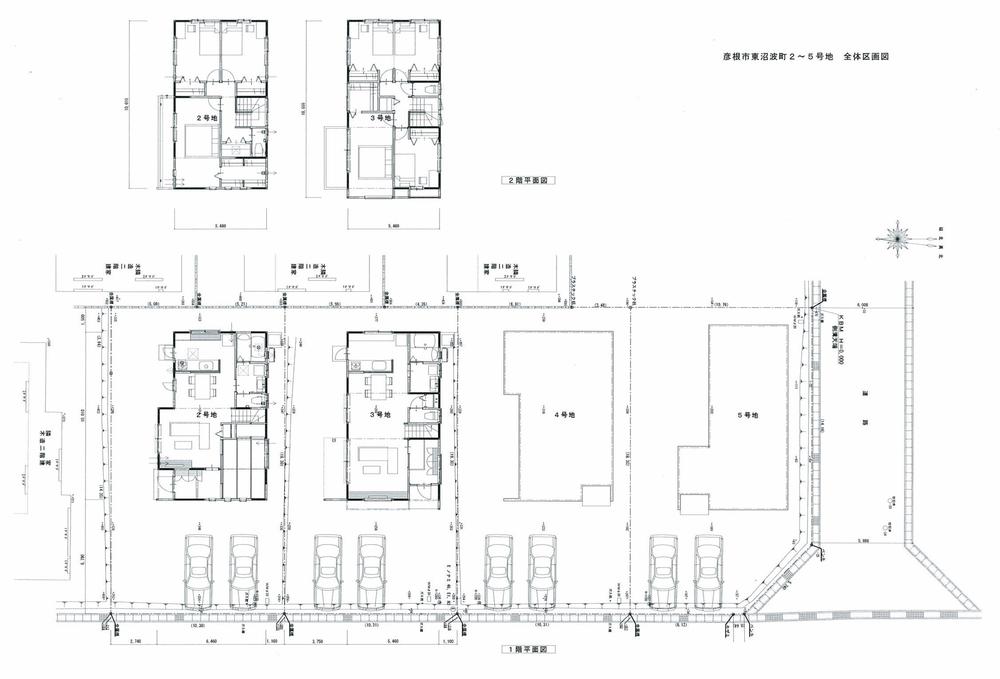 Building plan example No. 2 place ・ No. 3 place Building price 19,400,000 yen ・ 20 million yen, Building area 112.61 sq m ・ 109.13 sq m
建物プラン例 2号地・3号地 建物価格 1940万円・2000万円、建物面積 112.61m2・109.13m2
Building plan example (Perth ・ appearance)建物プラン例(パース・外観) 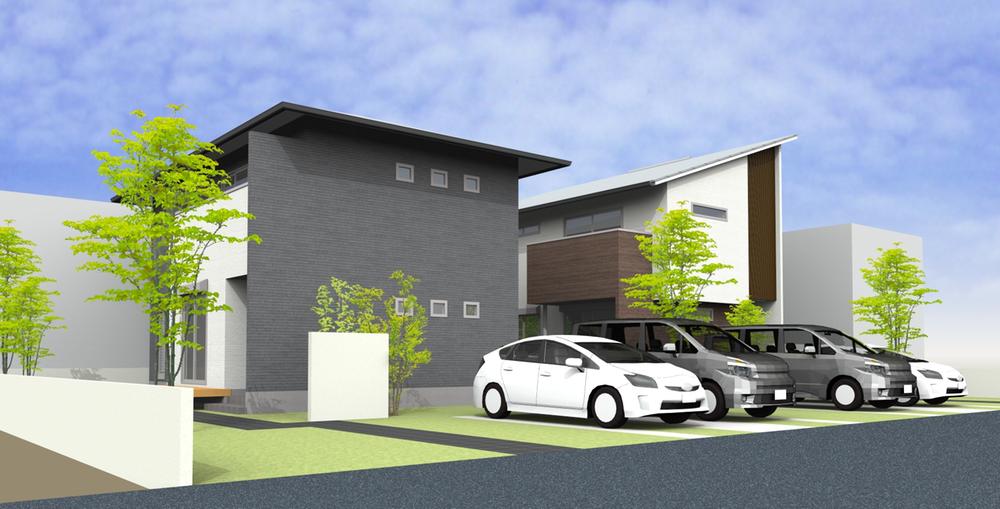 Building plan example No. 2 place ・ No. 3 place Building price 19,400,000 yen ・ 20 million yen, Building area 112.61 sq m ・ 109.13 sq m
建物プラン例 2号地・3号地 建物価格 1940万円・2000万円、建物面積 112.61m2・109.13m2
Local land photo現地土地写真 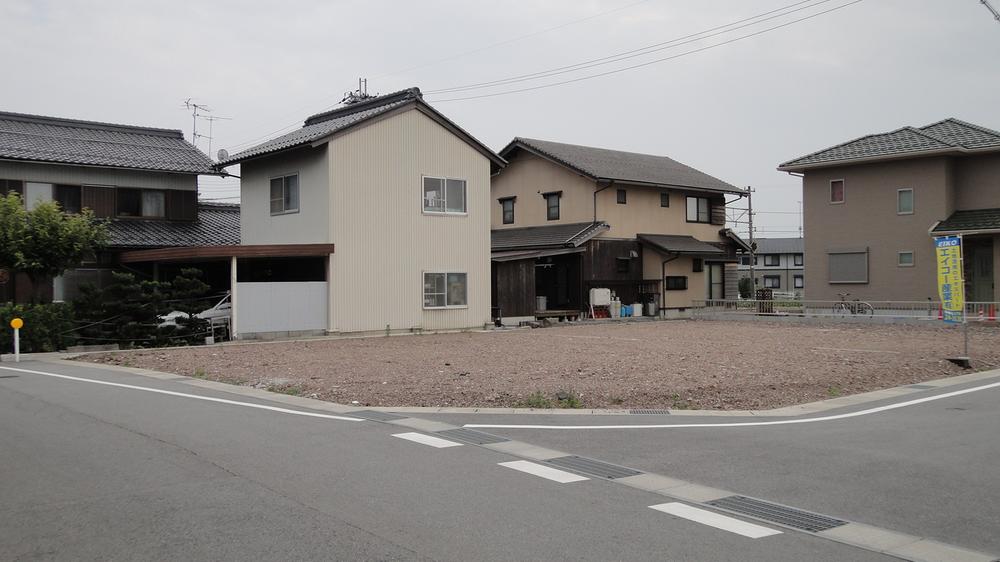 No. 1 destination Local (July 2013) Shooting
1号地 現地(2013年7月)撮影
Local photos, including front road前面道路含む現地写真 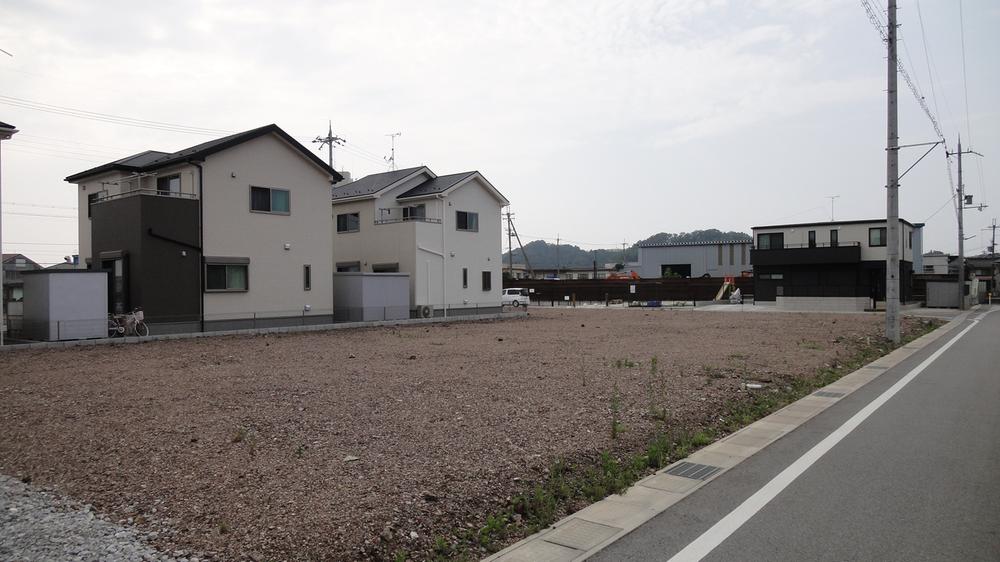 Local (July 2013) Shooting
現地(2013年7月)撮影
Building plan example (Perth ・ appearance)建物プラン例(パース・外観) 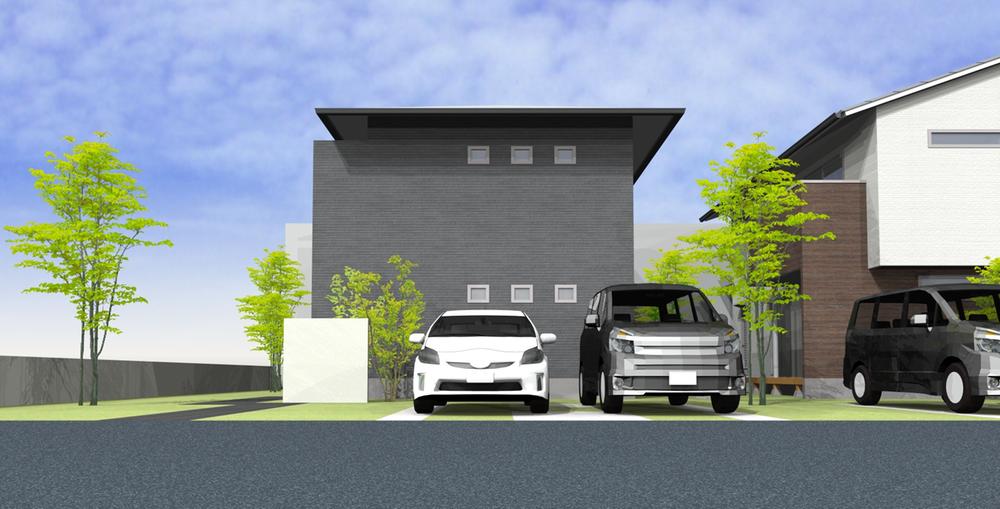 Building plan example (No. 2 locations) Building price 19,400,000 yen, Building area 112.61 sq m
建物プラン例(2号地) 建物価格 1940万円、建物面積 112.61m2
Station駅 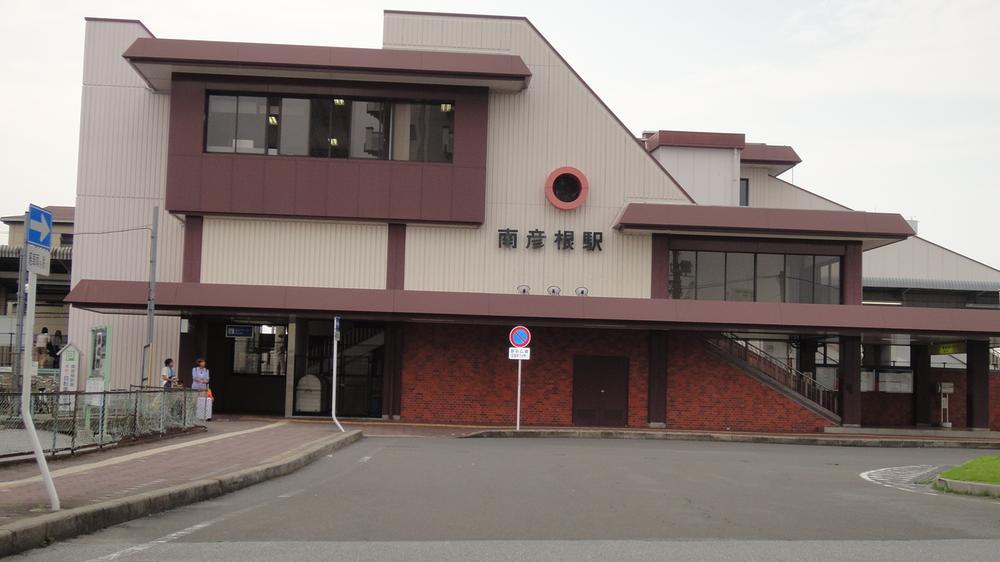 JR Tokaido Line 1500m to Minami Hikone Station
JR東海道線 南彦根駅まで1500m
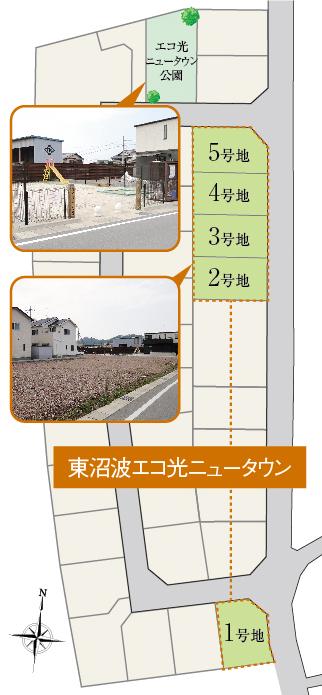 The entire compartment Figure
全体区画図
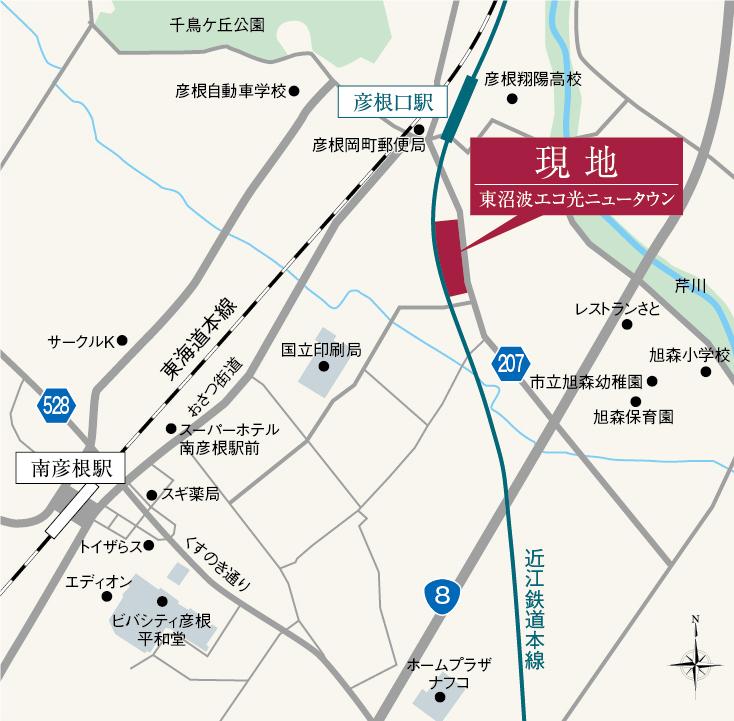 Local guide map
現地案内図
Building plan example (Perth ・ appearance)建物プラン例(パース・外観) 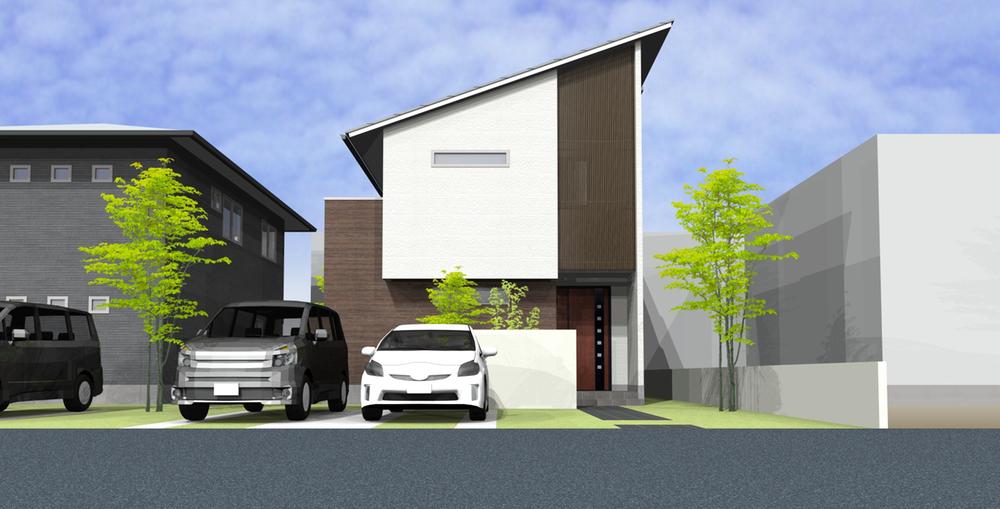 Building plan example (No. 3 locations) Building price 20 million yen, Building area 109.13 sq m
建物プラン例(3号地) 建物価格 2000万円、建物面積 109.13m2
Shopping centreショッピングセンター 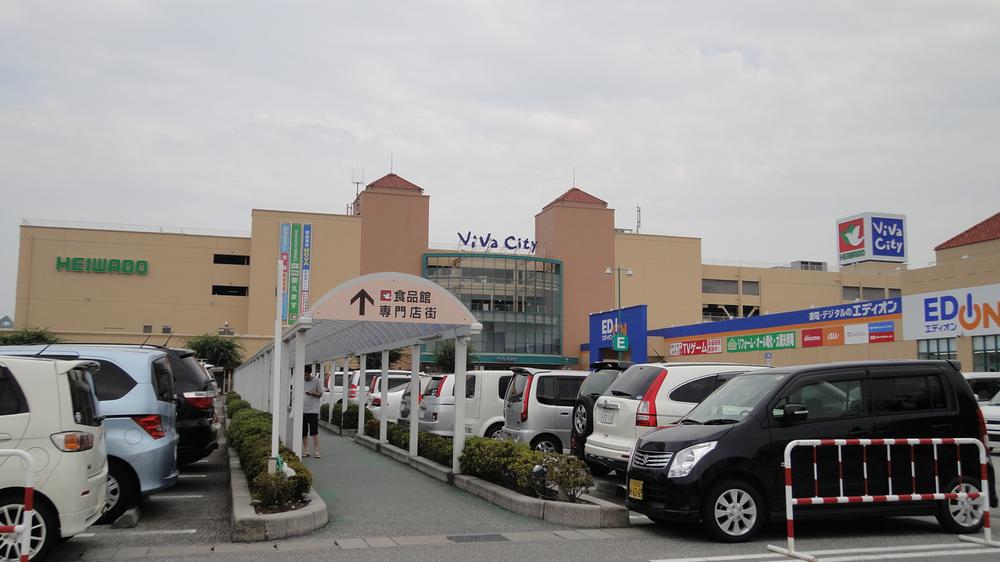 Until Bibashiti 1500m
ビバシティまで1500m
Primary school小学校 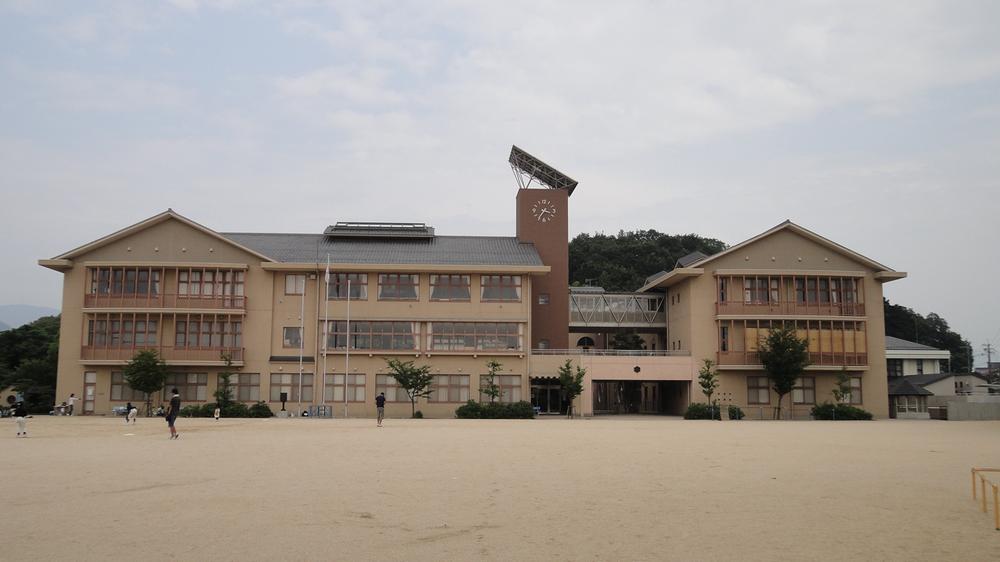 Asahimori until elementary school 1200m
旭森小学校まで1200m
Location
| 












