Land/Building » Kansai » Shiga Prefecture » Hikone
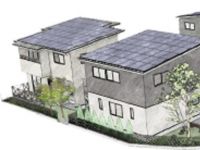 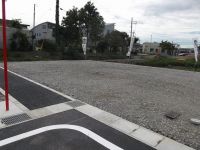
| | Shiga Prefecture Hikone 滋賀県彦根市 |
| JR Tokaido Line "Minami Hikone" walk 7 minutes JR東海道本線「南彦根」歩7分 |
| ☆ Parenting generation support residential land ☆ SORAfit Nishiima is, Solar power system installation of 10kw! ! In revenue from electricity sales, The mortgage also effortlessly Ishinhomu housing ☆子育て世代応援宅地☆SORAfit西今は、10kwの太陽光発電システム搭載!!売電収入で、住宅ローンも楽々のイシンホーム住宅を |
| ☆ We support the mom working in revenue from electricity sales and housework easier flow line at full power. ☆ To be able to attend school every day children in peace, Located within walking distance of elementary school. ☆ 売電収入と家事ラク動線で働くママを全力でサポート致します。☆ お子様が安心して毎日通学できるよう、小学校まで徒歩圏内の立地。 |
Price 価格 | | 11.7 million yen ~ 12 million yen 1170万円 ~ 1200万円 | Building coverage, floor area ratio 建ぺい率・容積率 | | Building coverage: 60% Volume ratio: 200% 建ぺい率:60% 容積率:200% | Sales compartment 販売区画数 | | 2 compartment 2区画 | Total number of compartments 総区画数 | | 7 compartment 7区画 | Land area 土地面積 | | 150.08 sq m ~ 152.31 sq m (45.39 tsubo ~ 46.07 square meters) 150.08m2 ~ 152.31m2(45.39坪 ~ 46.07坪) | Land situation 土地状況 | | Vacant lot 更地 | Address 住所 | | Shiga Prefecture Hikone Nishiima-cho, Kobashi Ke plate 298-1 滋賀県彦根市西今町小橋ケ板298-1他 | Traffic 交通 | | JR Tokaido Line "Minami Hikone" walk 7 minutes JR東海道本線「南彦根」歩7分
| Person in charge 担当者より | | Rep Kobayashi Shuichiro Age: 30 Daigyokai Experience: 5 years "your house hunting is fun motto! "The first one is everyone anxiety full. but, Fun if looking for a house to live life! And we would like to proceed with our customers and the three-legged race in order to not regret absolutely! Tsu We look forward to 担当者小林 秀一郎年齢:30代業界経験:5年「お家探しは楽しくがモットー!」初めての方は皆さん不安いっぱいです。ですが、一生住むお家を探すなら楽しく!そして絶対に後悔しないためにお客様と二人三脚で進んでいきたいと思います!お待ちしてますっ | Contact お問い合せ先 | | TEL: 0800-808-3961 [Toll free] mobile phone ・ Also available from PHS
Caller ID is not notified
Please contact the "saw SUUMO (Sumo)"
If it does not lead, If the real estate company TEL:0800-808-3961【通話料無料】携帯電話・PHSからもご利用いただけます
発信者番号は通知されません
「SUUMO(スーモ)を見た」と問い合わせください
つながらない方、不動産会社の方は
| Expenses 諸費用 | | Other expenses ◆ Autonomous membership fee: 800 yen / Month, ◆ Facilities and equipment such as contribution: 150,000 yen / 1 compartment per ◆ Boundary block fence contributions: 10500 yen / Per 1m その他諸費用:◆自治会費:800円/月、◆施設設備等負担金:150000円/1区画当り ◆境界ブロックフェンス負担金:10500円/1m当り | Land of the right form 土地の権利形態 | | Ownership 所有権 | Building condition 建築条件 | | With 付 | Time delivery 引き渡し時期 | | Consultation 相談 | Land category 地目 | | Residential land 宅地 | Use district 用途地域 | | One dwelling 1種住居 | Overview and notices その他概要・特記事項 | | Contact: Kobayashi Shuichiro, Facilities: city gas (Osaka Gas), Water supply, Sewer, Gutter, Electricity (KEPCO), Development permit number: Hikone directive Metropolitan No. 000576, Because of unfinished properties, There is a possibility that some of the differences in the residential area of the completed (acreage) occurs. 担当者:小林 秀一郎、設備:都市ガス(大阪ガス)、上水道、下水道、側溝、電気(関西電力)、開発許可番号:彦根市指令都第000576号、未完成物件の為、完成後の宅地面積(地積)に若干の相違が生ずる可能性があります。 | Company profile 会社概要 | | <Seller> Minister of Land, Infrastructure and Transport (1) the first 008,266 No. Hausudu! Hikone Branch Co., Ltd. sincerity housing Yubinbango522-0201 Hikone, Shiga Prefecture, City Takamiya-cho 1339-2 <売主>国土交通大臣(1)第008266号ハウスドゥ!彦根支店(株)まごころ住宅〒522-0201 滋賀県彦根市高宮町1339-2 |
Local land photo現地土地写真  Perth image of subdivision street parallel
分譲地街並のパースイメージ
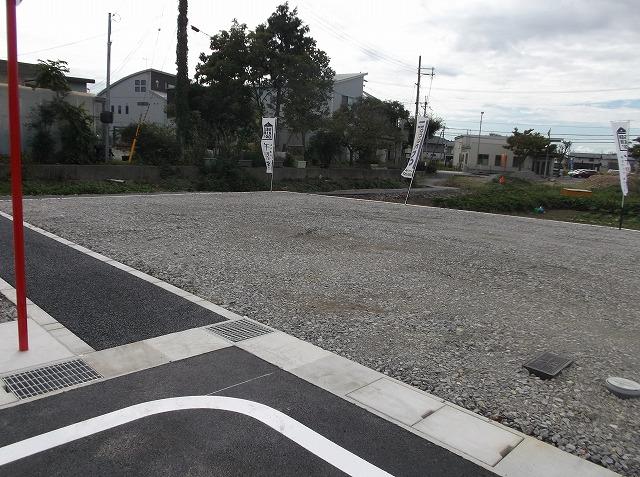 ◆ No. 6 areas ◆ Local (10 May 2013) Shooting
◆6号地◆現地(2013年10月)撮影
Building plan example (Perth ・ appearance)建物プラン例(パース・外観) 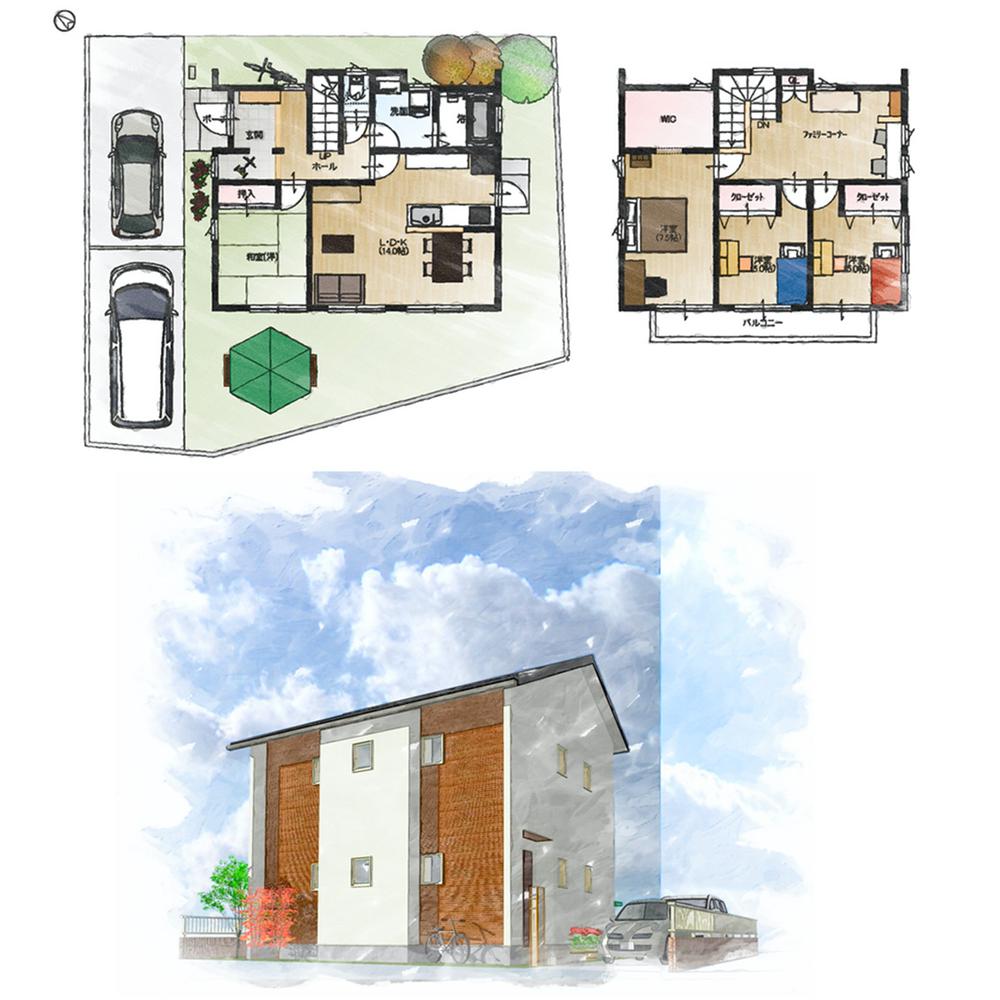 Building plan example (No. 6 locations) Land price 11.7 million yen Building price 10.8 million yen Land area 152.31 sq m Building area 105.99 sq m ※ Outdoor construction costs ・ Costs and expenses are not included. ※ It contains some options.
建物プラン例(6号地)
土地価格 1170万円
建物価格 1080万円
土地面積 152.31m2
建物面積 105.99m2
※屋外工事費・諸費用等は含まれておりません。
※一部オプションが含まれています。
Local photos, including front road前面道路含む現地写真 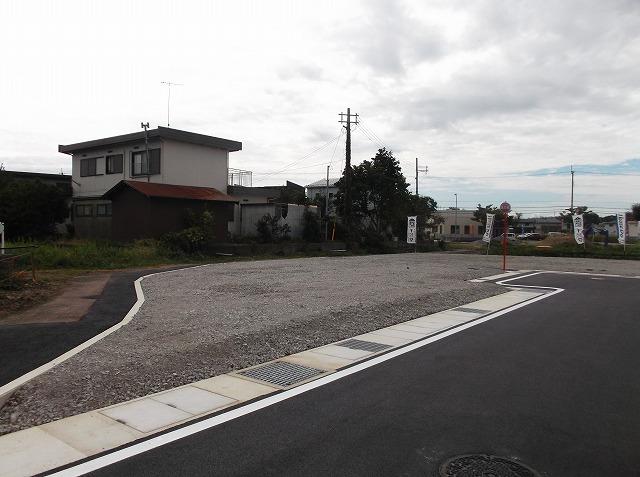 ◆ No. 7 land ◆ Local (10 May 2013) Shooting
◆7号地◆現地(2013年10月)撮影
Building plan example (Perth ・ appearance)建物プラン例(パース・外観) 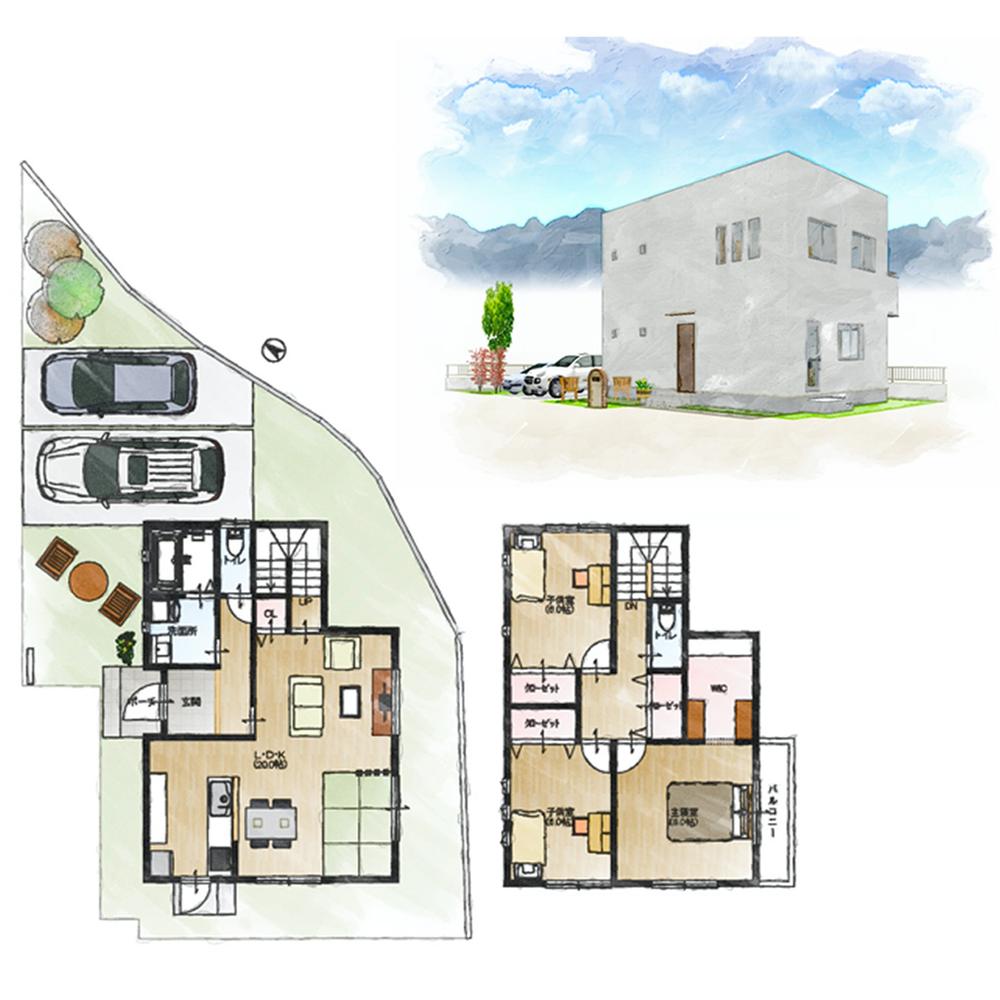 Building plan example (No. 7 locations) Land price 12 million yen Building price 10.8 million yen Land area 105.08 sq m Building area 105.16 sq m ※ Outdoor construction costs ・ Costs and expenses are not included. ※ It contains some options.
建物プラン例(7号地)
土地価格 1200万円
建物価格 1080万円
土地面積 105.08m2
建物面積 105.16m2
※屋外工事費・諸費用等は含まれておりません。
※一部オプションが含まれています。
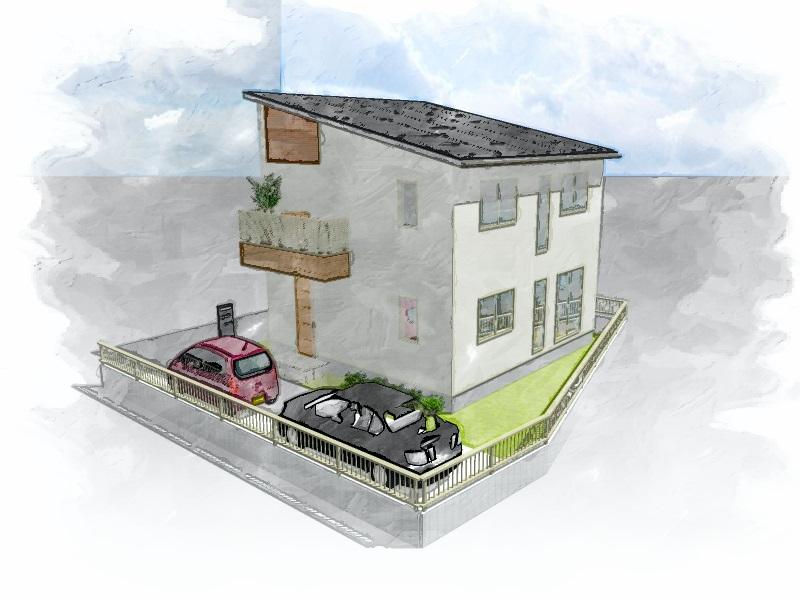 ◆ No. 6 areas ◆ Building plan example (11kw)
◆6号地◆建物プラン例(11kw)
The entire compartment Figure全体区画図 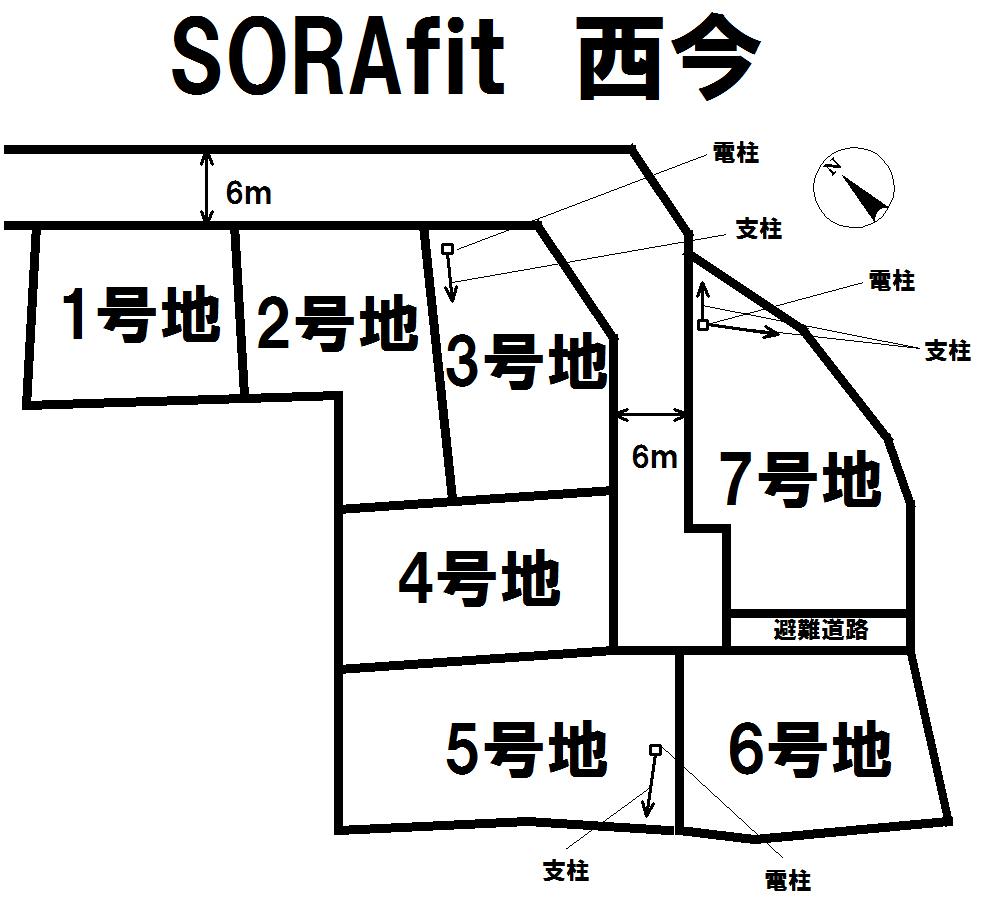 SORAfit Nishiima Compartment Figure
SORAfit西今 区画図
Station駅 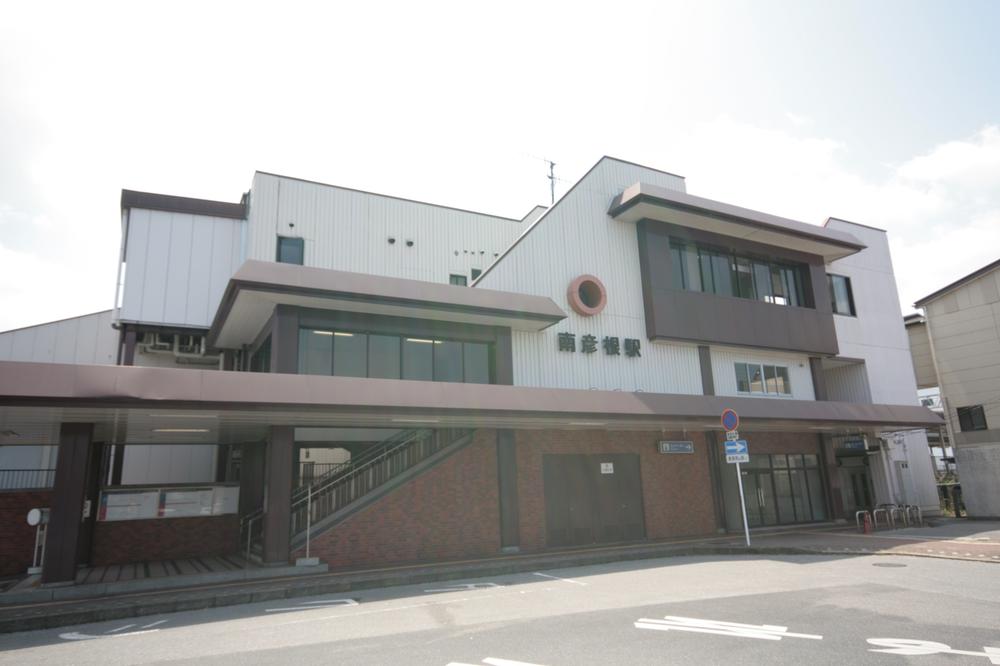 JR Tokaido Line 560m to Minami Hikone Station
JR東海道線 南彦根駅まで560m
Primary school小学校 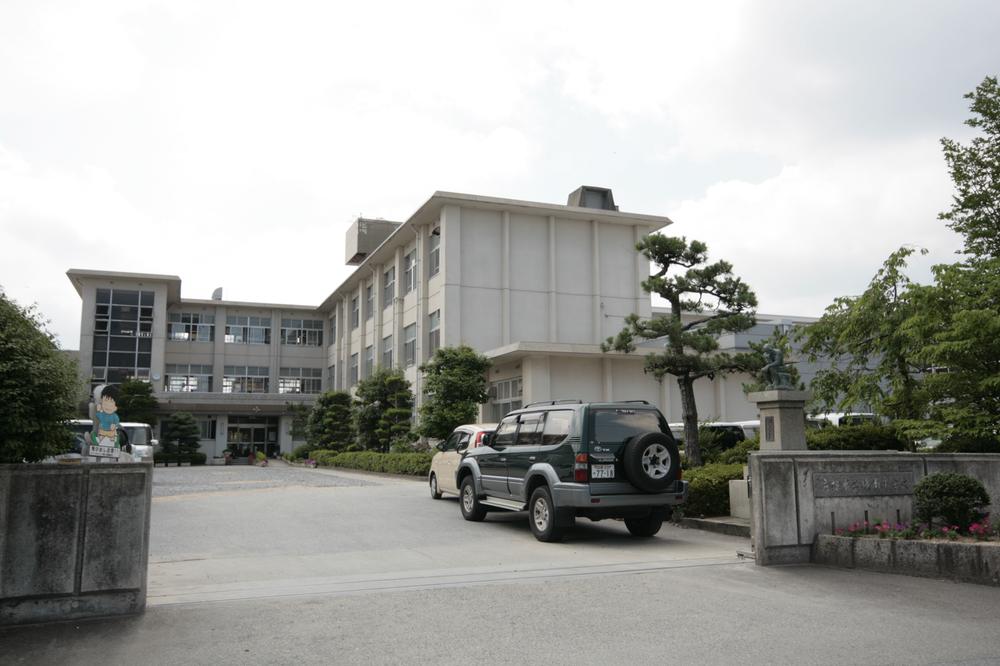 Seongnam to elementary school 80m
城南小学校まで80m
Kindergarten ・ Nursery幼稚園・保育園 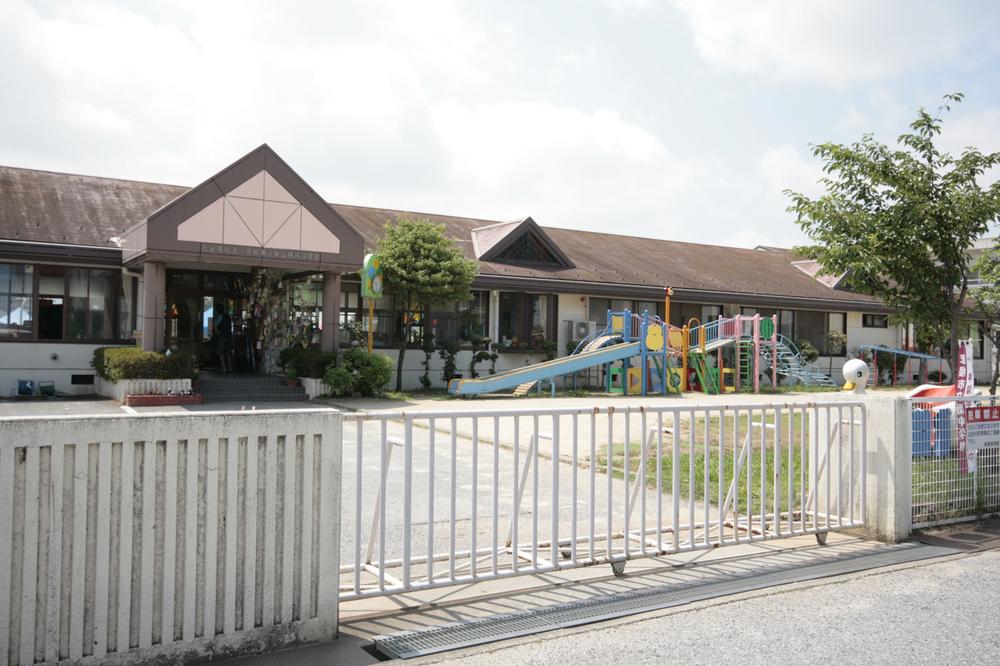 Seongnam 320m to nursery school
城南保育園まで320m
Hospital病院 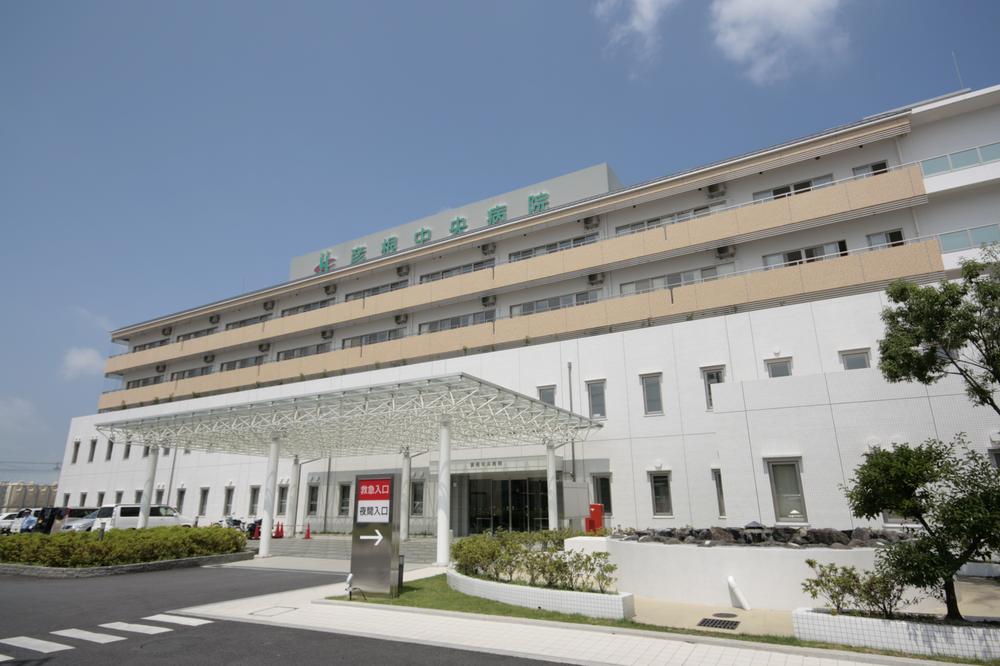 400m to the central hospital
中央病院まで400m
Bank銀行 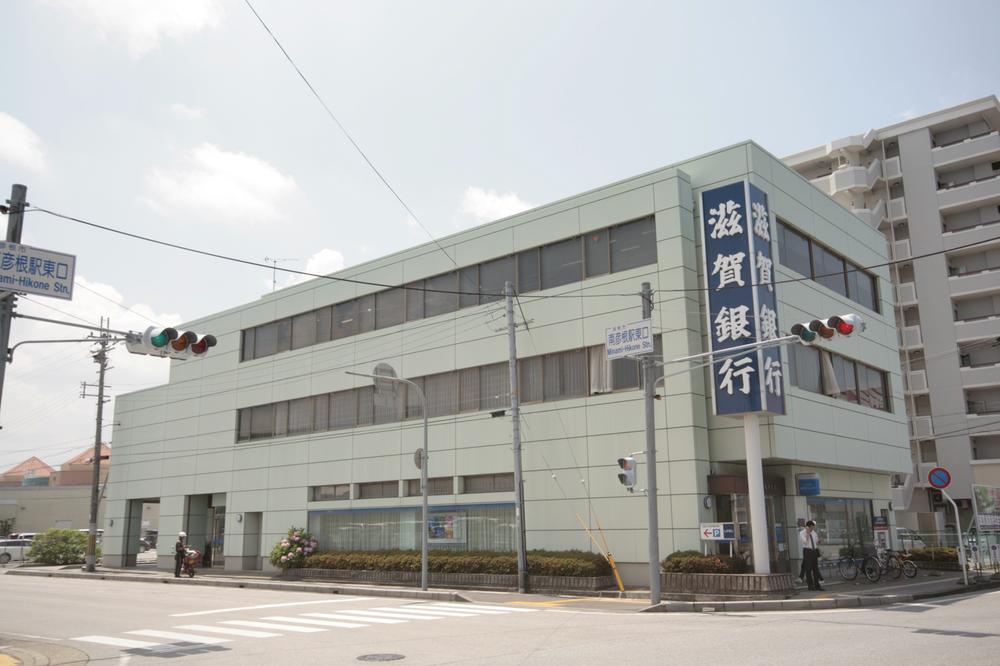 640m to Hikone south branch
彦根南支店まで640m
Drug storeドラッグストア 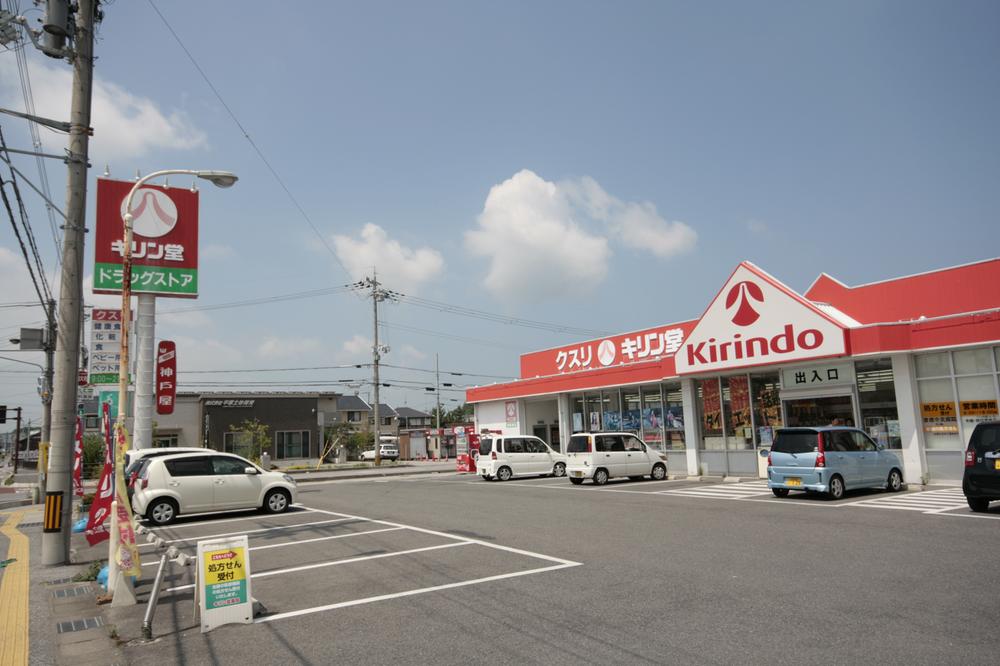 320m until the giraffe Hall
キリン堂まで320m
Supermarketスーパー 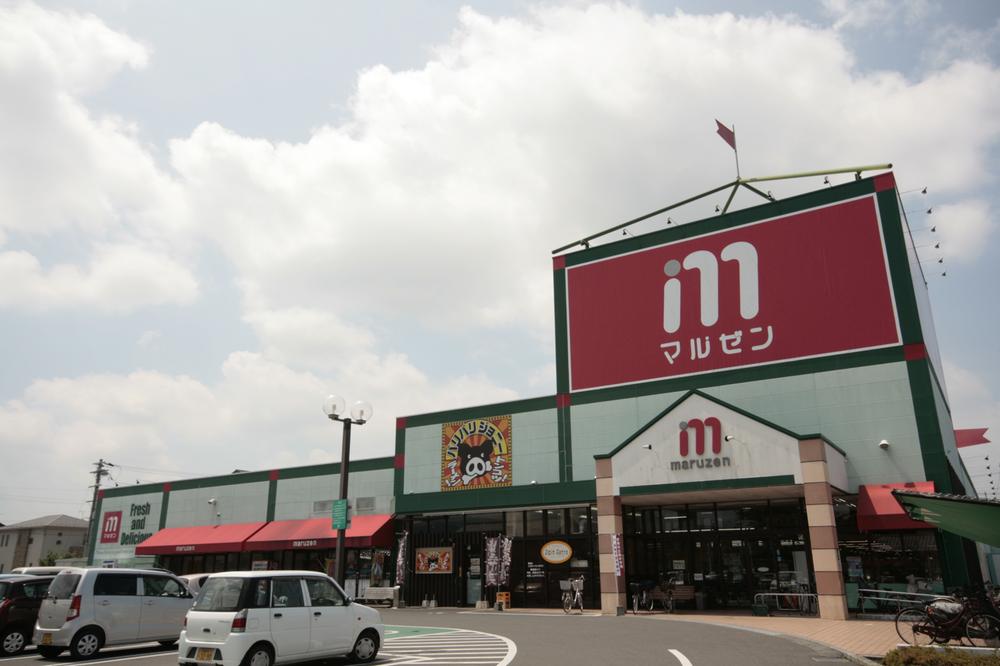 Until Maruzen 880m
マルゼンまで880m
Shopping centreショッピングセンター 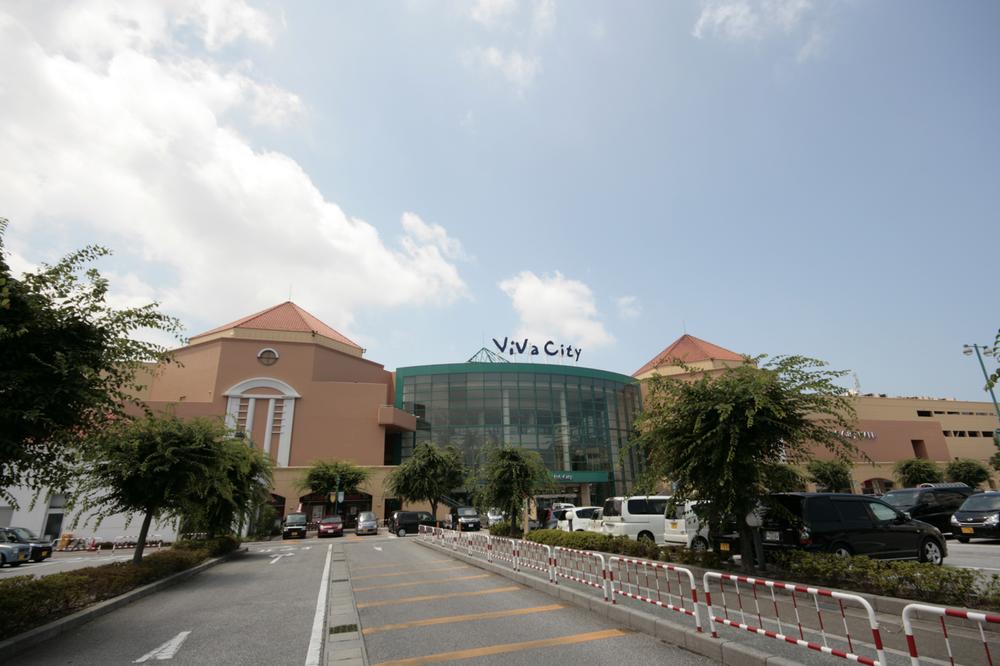 Bibashiti to Hikone 1120m
ビバシティ彦根まで1120m
Convenience storeコンビニ 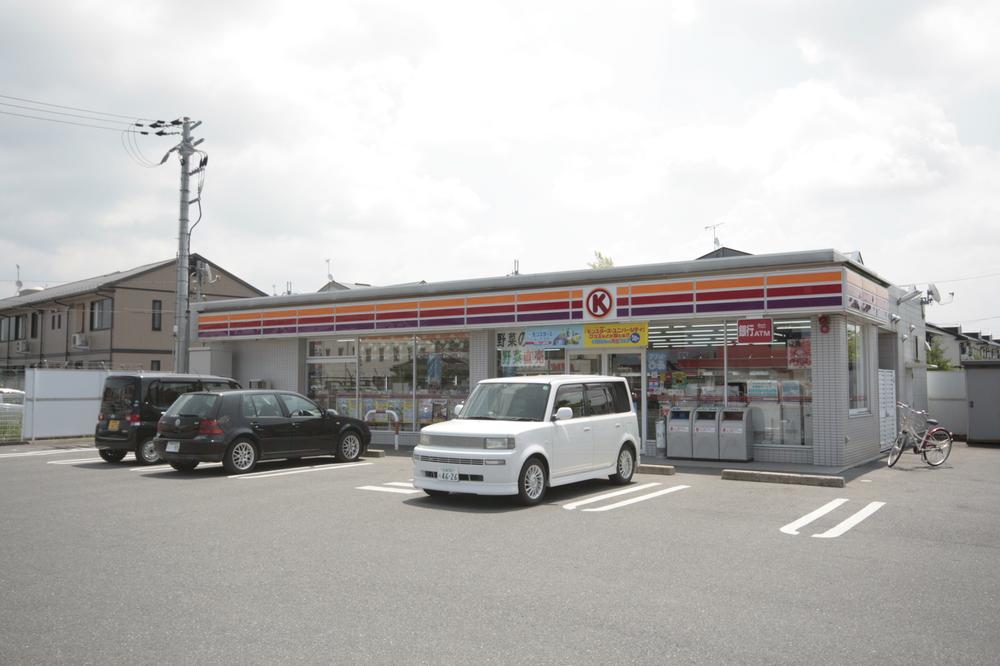 240m to Circle K
サークルKまで240m
View photos from the local現地からの眺望写真 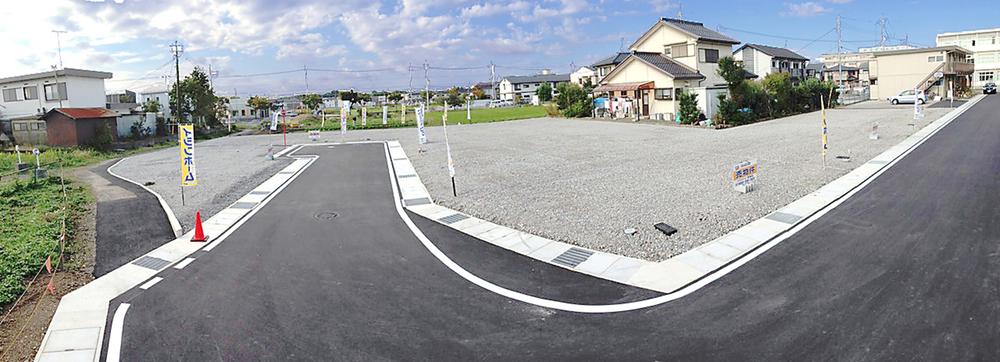 View from the site (October 2013) Shooting
現地からの眺望(2013年10月)撮影
Location
| 

















