Land/Building » Kansai » Shiga Prefecture » Hikone
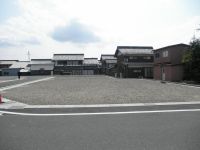 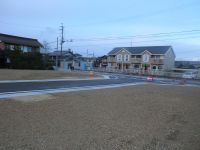
| | Shiga Prefecture Hikone 滋賀県彦根市 |
| Omi railway main line "Takamiya" walk 2 minutes 近江鉄道本線「高宮」歩2分 |
| ■ Yamada ・ Esubaieru Home Popular in the sale! ! ■ Taking advantage of the accumulated technology and experience in the history of its founding more than 60 years, It will help you making the best of the house. ■ヤマダ・エスバイエルホーム 好評分譲中!!■創業60余年の歴史の中で培われた技術と経験を活かし、最高の住まいづくりをお手伝いします。 |
| City is close, A quiet street. Takamiya-cho eco light New Town Condominium sales start! ! A convenient, And yet the comfort subdivision. I think many also those who wish such a favorable abode building. Please consider all means on this occasion. Please contact us feel free to. 市街地が近く、閑静な街。高宮町エコ光ニュータウン 分譲販売開始!!便利で、なおかつゆとりのある分譲地。そんな好条件な住まいづくりをご希望の方も多いのではないでしょうか。ぜひこの機会にご検討ください。気軽にお問い合わせください。 |
Features pickup 特徴ピックアップ | | See the mountain / Super close / It is close to the city / Yang per good / Flat to the station / Around traffic fewer / Or more before road 6m / Flat terrain 山が見える /スーパーが近い /市街地が近い /陽当り良好 /駅まで平坦 /周辺交通量少なめ /前道6m以上 /平坦地 | Price 価格 | | 7.4 million yen ~ 8.5 million yen 740万円 ~ 850万円 | Building coverage, floor area ratio 建ぺい率・容積率 | | Building coverage 60%, Volume rate of 200% 建ぺい率60%、容積率200% | Sales compartment 販売区画数 | | 7 compartment 7区画 | Total number of compartments 総区画数 | | 7 compartment 7区画 | Land area 土地面積 | | 153.88 sq m ~ 183.59 sq m (46.54 tsubo ~ 55.53 tsubo) (Registration) 153.88m2 ~ 183.59m2(46.54坪 ~ 55.53坪)(登記) | Land situation 土地状況 | | Vacant lot 更地 | Construction completion time 造成完了時期 | | Pre-construction 造成済み | Address 住所 | | Shiga Prefecture Hikone Takamiya-cho anterior superior Ura 1020 No. 1 滋賀県彦根市高宮町字上前浦1020番1他 | Traffic 交通 | | Omi railway main line "Takamiya" walk 2 minutes 近江鉄道本線「高宮」歩2分
| Related links 関連リンク | | [Related Sites of this company] 【この会社の関連サイト】 | Contact お問い合せ先 | | (Ltd.) Yamada ・ Esubaieru Home Shiga Branch TEL: 0800-809-8707 [Toll free] mobile phone ・ Also available from PHS
Caller ID is not notified
Please contact the "saw SUUMO (Sumo)"
If it does not lead, If the real estate company (株)ヤマダ・エスバイエルホーム滋賀支店TEL:0800-809-8707【通話料無料】携帯電話・PHSからもご利用いただけます
発信者番号は通知されません
「SUUMO(スーモ)を見た」と問い合わせください
つながらない方、不動産会社の方は
| Land of the right form 土地の権利形態 | | Ownership 所有権 | Building condition 建築条件 | | With 付 | Time delivery 引き渡し時期 | | Consultation 相談 | Land category 地目 | | Residential land 宅地 | Use district 用途地域 | | One dwelling 1種住居 | Overview and notices その他概要・特記事項 | | Facilities: Kansai Electric Power Co., Public Water Supply, This sewage, Individual propane gas 設備:関西電力、公営水道、本下水、個別プロパンガス | Company profile 会社概要 | | <Seller> Minister of Land, Infrastructure and Transport (14) No. 000382 (Ltd.) Yamada ・ Esubaieru Home Shiga branch Yubinbango524-0037 Shiga Prefecture Moriyama Umeda cho 3-19 <売主>国土交通大臣(14)第000382号(株)ヤマダ・エスバイエルホーム滋賀支店〒524-0037 滋賀県守山市梅田町3-19 |
Local photos, including front road前面道路含む現地写真 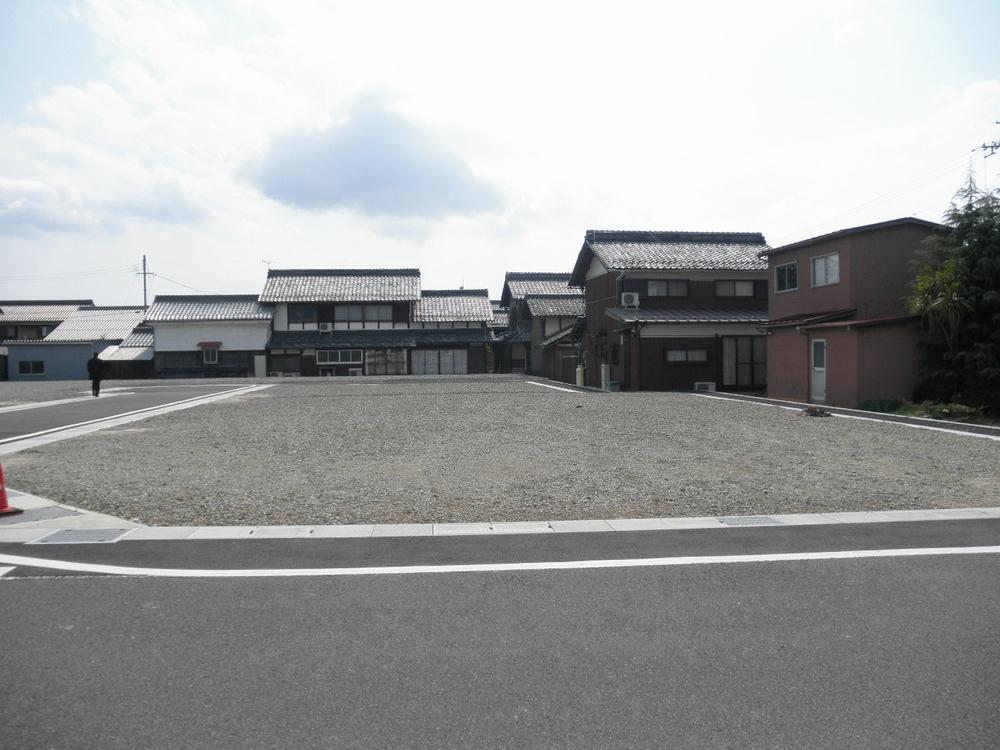 Local (March 2013) Shooting
現地(2013年3月)撮影
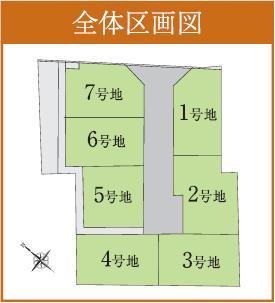 Other
その他
Local land photo現地土地写真 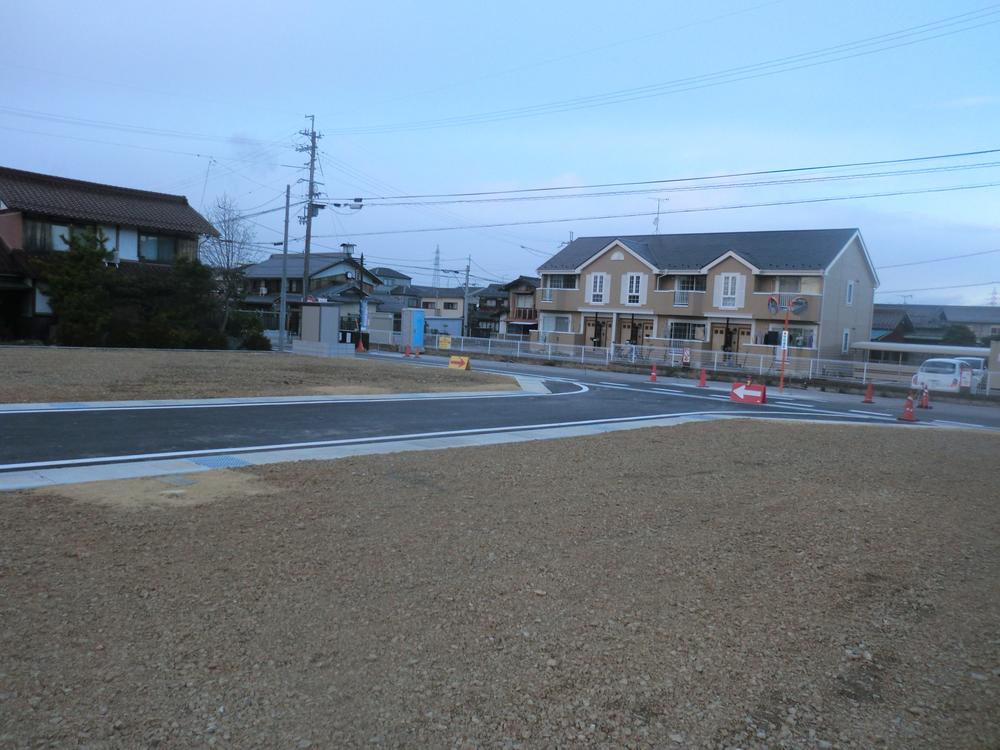 Local (March 2013) Shooting
現地(2013年3月)撮影
Other building plan exampleその他建物プラン例 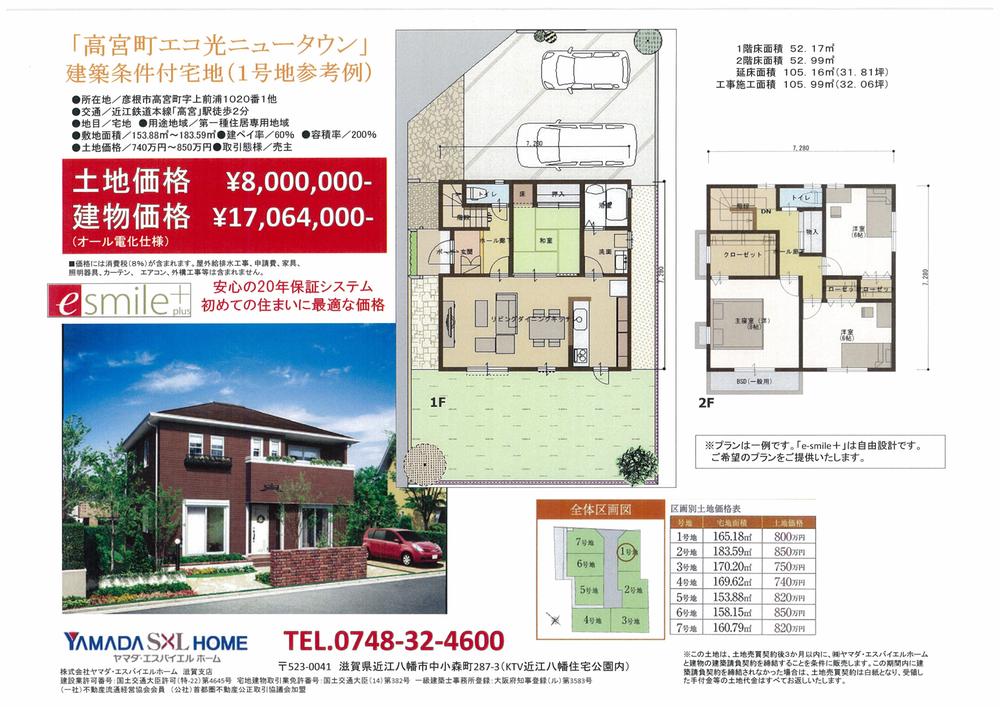 Building plan example (No. 1 place) Building Price 17,064,000 yen, Building area 105.16 sq m All-electric specification
建物プラン例(1号地)建物価格 1706.4万円、建物面積 105.16m2
オール電化仕様
Station駅 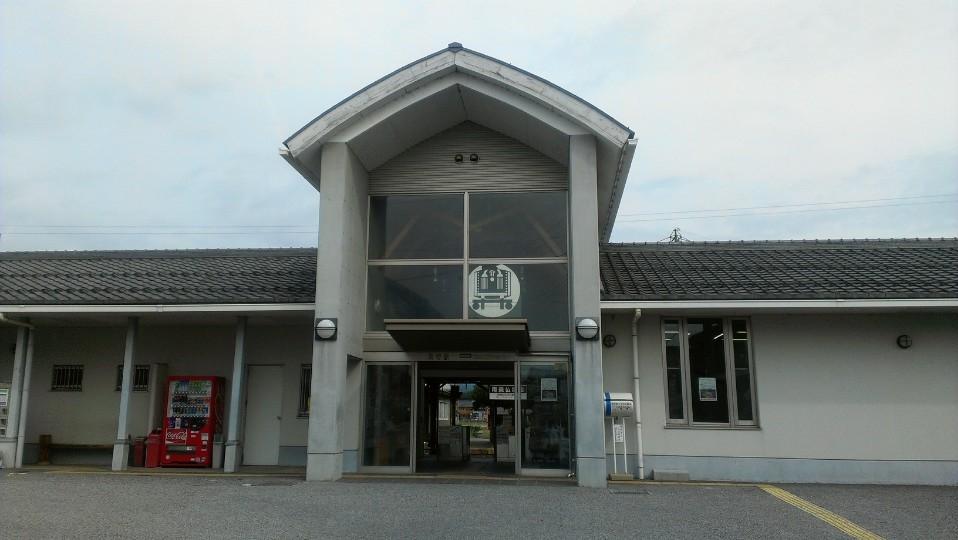 Omi Railway 110m to Takamiya Station
近江鉄道 高宮駅まで110m
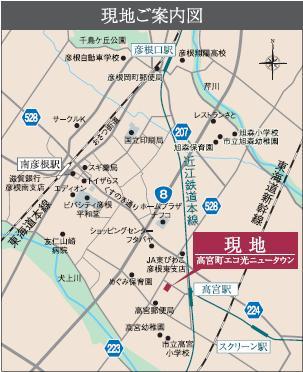 Local guide map
現地案内図
Other building plan exampleその他建物プラン例 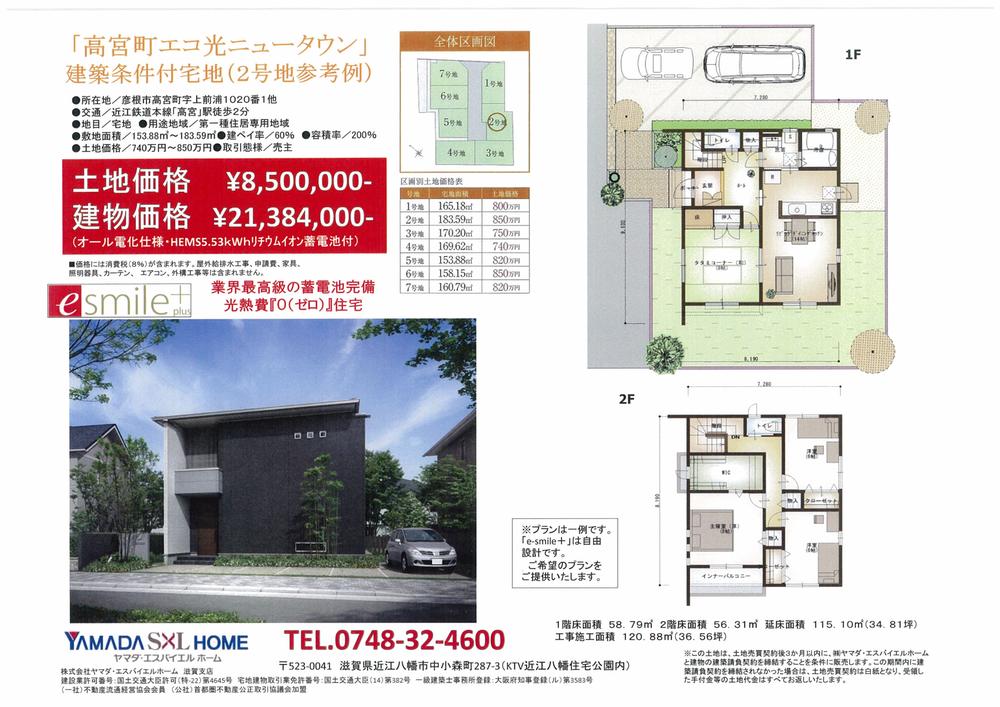 Building plan example (No. 2 locations) Building Price 21,384,000 yen, Building area 115.10 sq m
建物プラン例(2号地)建物価格 2138.4万円、建物面積 115.10m2
Kindergarten ・ Nursery幼稚園・保育園 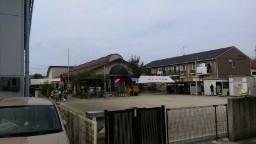 800m until Megumi nursery
めぐみ保育園まで800m
Other building plan exampleその他建物プラン例 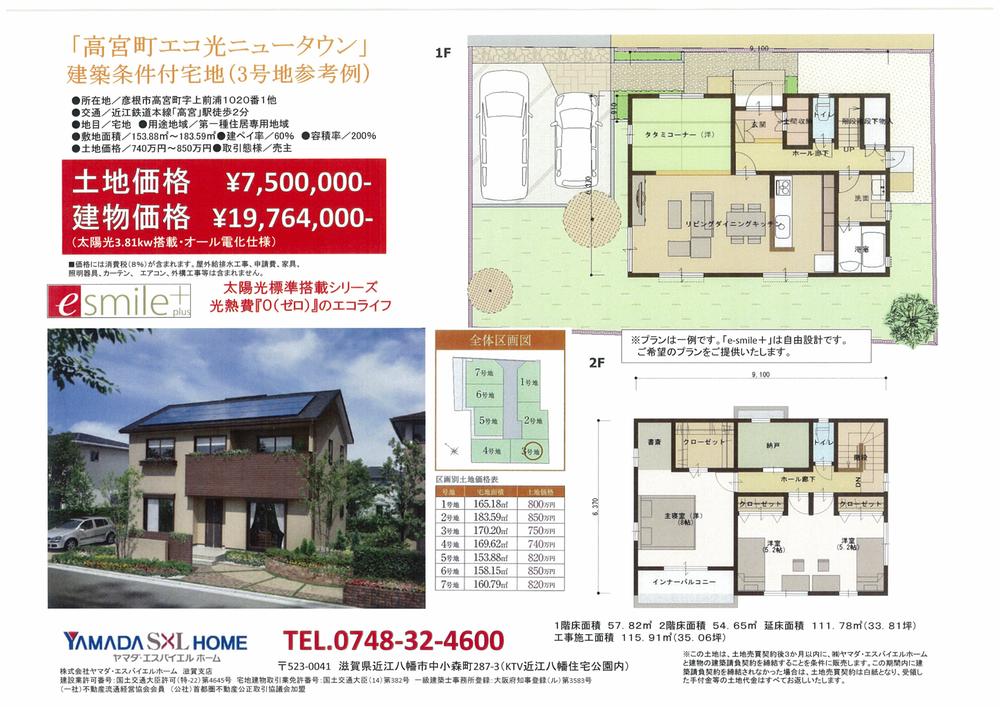 Building plan example (No. 3 locations) Building Price 19,764,000 yen, Building area 111.78 sq m
建物プラン例(3号地)建物価格 1976.4万円、建物面積 111.78m2
Shopping centreショッピングセンター 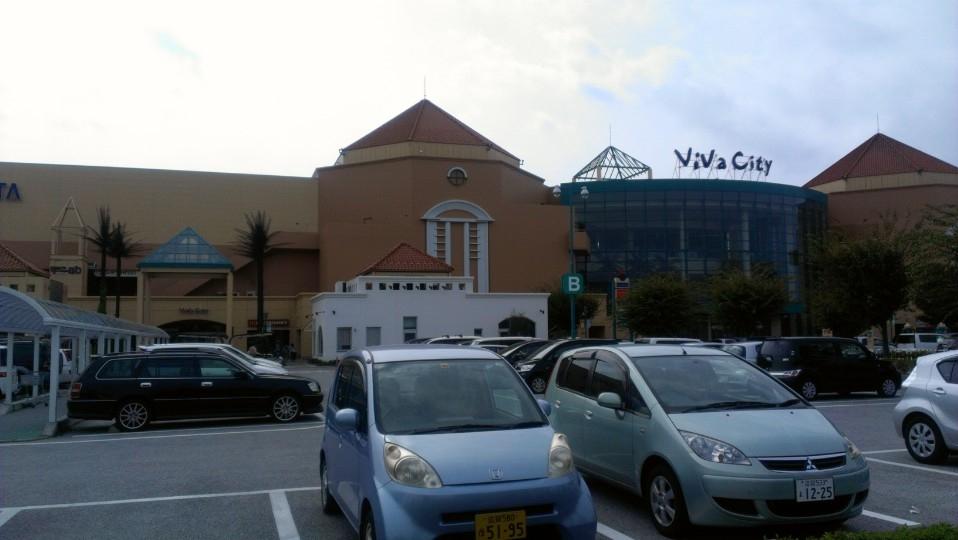 Bibashiti to Hikone 1400m
ビバシティ彦根まで1400m
Other building plan exampleその他建物プラン例 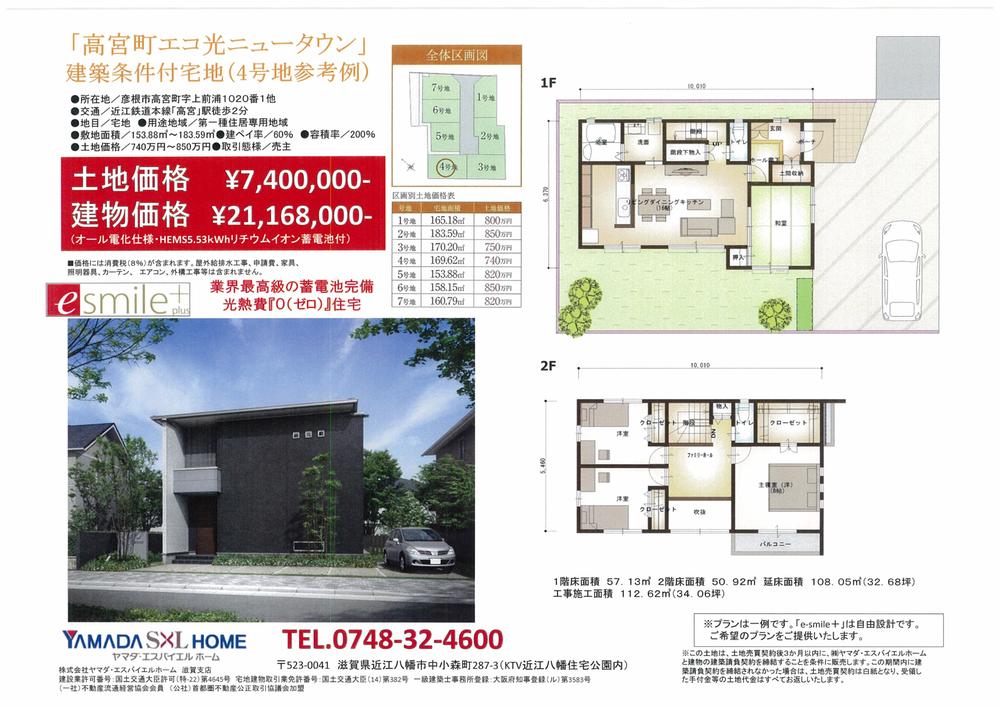 Building plan example (No. 4 locations) Building Price 21,168,000 yen, Building area 108.05 sq m
建物プラン例(4号地)建物価格 2116.8万円、建物面積 108.05m2
Primary school小学校 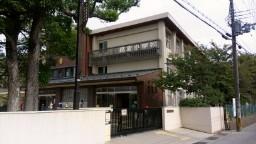 Takamiya 800m up to elementary school
高宮小学校まで800m
Other building plan exampleその他建物プラン例 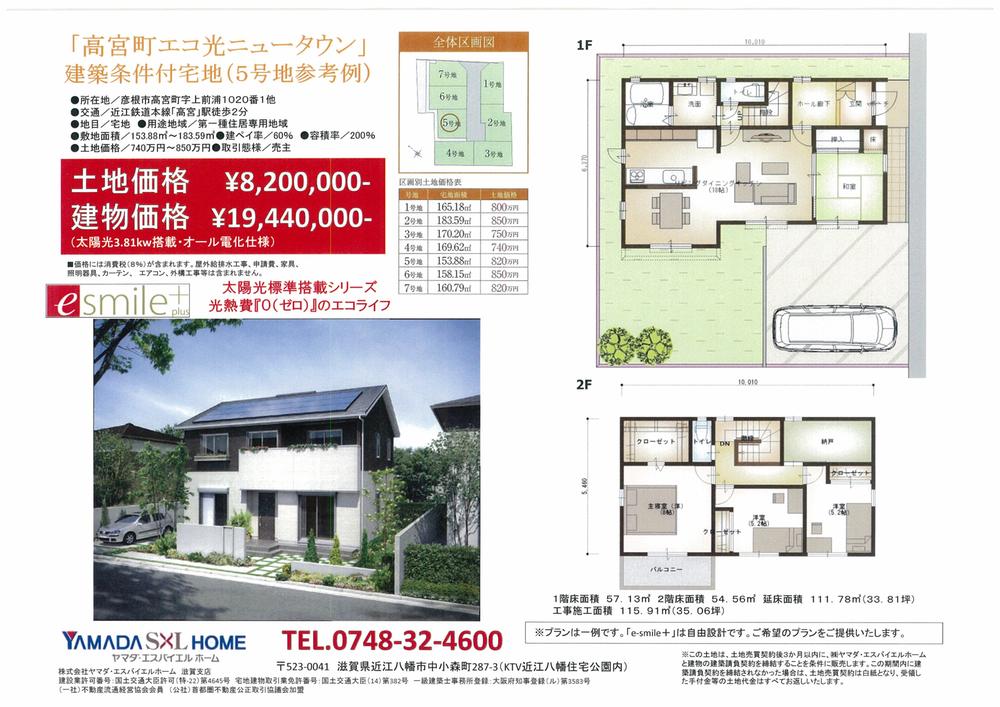 Building plan example (No. 5 locations) Building Price 19,440,000 yen, Building area 111.78 sq m
建物プラン例(5号地)建物価格 1944万円、建物面積 111.78m2
Kindergarten ・ Nursery幼稚園・保育園 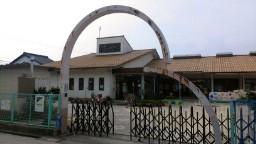 Takamiya 800m to kindergarten
高宮幼稚園まで800m
Other building plan exampleその他建物プラン例 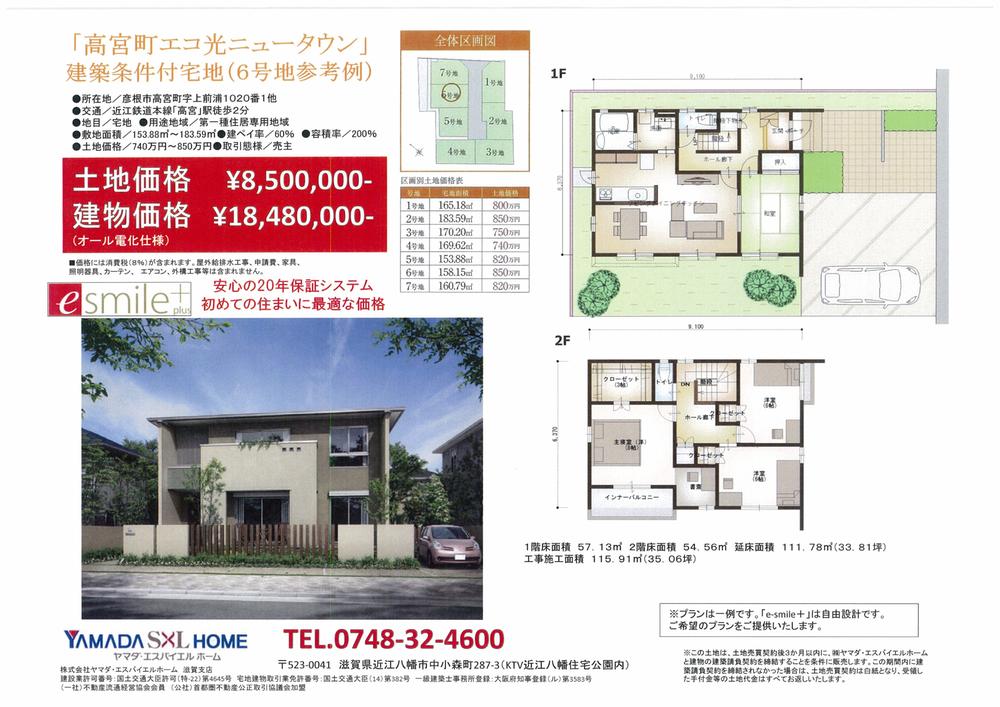 Building plan example (No. 6 locations) Building Price 18,480,000 yen, Building area 111.78 sq m
建物プラン例(6号地)建物価格 1848万円、建物面積 111.78m2
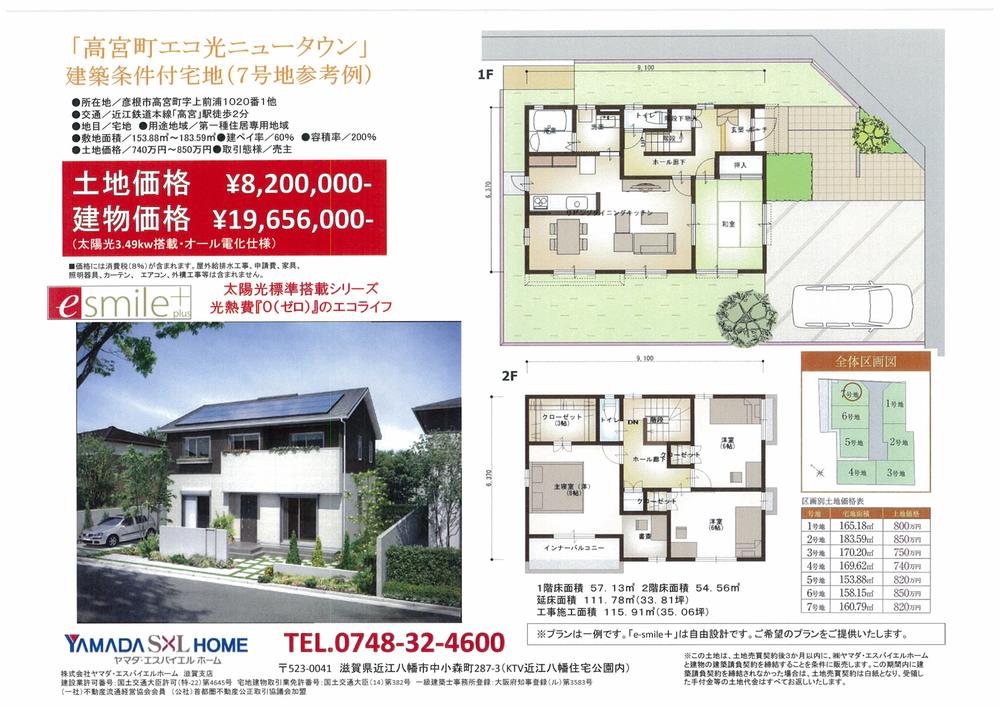 Building plan example (No. 7 locations) Building Price 19,656,000 yen, Building area 115.91 sq m
建物プラン例(7号地)建物価格 1965.6万円、建物面積 115.91m2
Location
| 
















