Land/Building » Kansai » Shiga Prefecture » Otsu
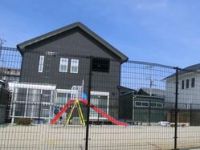 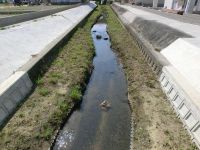
| | Otsu, Shiga Prefecture 滋賀県大津市 |
| JR Kosei Line "Katata" walk 12 minutes JR湖西線「堅田」歩12分 |
| Are free design (Custom Built) Complex. Price which is a measure of order architecture is 100 sq m 1430 yen (tax included)! ! Wait at the design and construction in charge and direct meetings ・ specification ・ Determine the price. Individuality certain buildings! Ground guarantee ・ Building insurance 自由設計(注文建築)団地です。注文建築の目安となる価格は100m21430万円(税込)!!設計施工担当と直接打合せで間取・仕様・価格を決定。個性ある建物を!地盤保証・建物保険 |
| ・ All 48 House Complex, One after another tenants start in! A lot of children in the housing complex in the park! Vibrant is full of complex! ・ Because it is a free design, Responsible for the design of the ・ Builders and Mato from scratch ・ specification ・ And meeting the appearance, etc.. Negotiation ・ While meeting period might also be the long-term, Your own will have been building the consent of the housing. ・ Housing complex in the road in the width 6m, Sunny compartment split. ・ Shopping There are two store major supermarket is nearby, You can distinguish that fits your lifestyle. ・ JR to Kyoto Station is about 19 minutes from JR Kosei Line katata station. ・ It is about a 20-minute drive from Kyoto Higashi Inter free of been Kosai road. ・ Cherry trees is beautiful along the embankment in the spring. The housing complex there is a river to swim is Ayu, It is a natural rich. ・全48邸団地、続々入居開始中! 団地内公園にはお子様がたくさん! 活気溢れる団地です!・自由設計ですので、担当の設計・施工者と一から間取・仕様・外観等を打合せします。商談・打合せ期間が長期になることもありますが、お客様ご自身が納得の住宅を建築しております。・団地内道路は幅員6mで、日当りの良い区画割です。・買物は大手スーパーが近隣に2店舗あり、お客様のライフスタイルに合った使い分けができます。・JR京都駅まではJR湖西線堅田駅から約19分です。・無料化された湖西道路で京都東インターまで車で約20分です。・春には堤防沿いの桜並木が綺麗です。団地内には鮎が泳ぐ川があり、自然豊かです。 |
Features pickup 特徴ピックアップ | | Pre-ground survey / See the mountain / It is close to golf course / Super close / It is close to the city / Within 2km to the sea / Yang per good / Flat to the station / Siemens south road / Or more before road 6m / Corner lot / Shaping land / City gas / Flat terrain / Development subdivision in / Building plan example there 地盤調査済 /山が見える /ゴルフ場が近い /スーパーが近い /市街地が近い /海まで2km以内 /陽当り良好 /駅まで平坦 /南側道路面す /前道6m以上 /角地 /整形地 /都市ガス /平坦地 /開発分譲地内 /建物プラン例有り | Price 価格 | | 9.25 million yen ~ 13,850,000 yen 925万円 ~ 1385万円 | Building coverage, floor area ratio 建ぺい率・容積率 | | Kenpei rate: 60%, Volume ratio: 200% 建ペい率:60%、容積率:200% | Sales compartment 販売区画数 | | 27 compartment 27区画 | Total number of compartments 総区画数 | | 48 compartment 48区画 | Land area 土地面積 | | 120.21 sq m ~ 165.5 sq m (measured) 120.21m2 ~ 165.5m2(実測) | Land situation 土地状況 | | Vacant lot 更地 | Address 住所 | | Otsu, Shiga Prefecture Mano 5 滋賀県大津市真野5 | Traffic 交通 | | JR Kosei Line "Katata" walk 12 minutes
JR Kosei Line "Ono" walk 14 minutes JR湖西線「堅田」歩12分
JR湖西線「小野」歩14分
| Related links 関連リンク | | [Related Sites of this company] 【この会社の関連サイト】 | Person in charge 担当者より | | Person in charge of the South 担当者南 | Contact お問い合せ先 | | Kitamura industry (stock) Housing Plaza KITAMURATEL: 077-571-1100 Please inquire as "saw SUUMO (Sumo)" 北村産業(株)ハウジングプラザKITAMURATEL:077-571-1100「SUUMO(スーモ)を見た」と問い合わせください | Most price range 最多価格帯 | | 10 million yen (10 section) 1000万円台(10区画) | Land of the right form 土地の権利形態 | | Ownership 所有権 | Building condition 建築条件 | | With 付 | Time delivery 引き渡し時期 | | Consultation 相談 | Land category 地目 | | Residential land 宅地 | Use district 用途地域 | | One dwelling 1種住居 | Overview and notices その他概要・特記事項 | | Person in charge: South, Facilities: KEPCO, Water and sewerage, City gas 担当者:南、設備:関電、上下水道、都市ガス | Company profile 会社概要 | | <Seller> Governor of Shiga Prefecture (6) Article 002267 No. Kitamura Sangyo Co., housing Plaza KITAMURAyubinbango520-0232 Otsu, Shiga Prefecture Mano 5-22-73 <売主>滋賀県知事(6)第002267号北村産業(株)ハウジングプラザKITAMURA〒520-0232 滋賀県大津市真野5-22-73 |
Local photos, including front road前面道路含む現地写真  New fast stop station to "JR Katata" the location of the 12-minute walk, Large-scale subdivision of the total compartment 48 compartment. Izumiya 4-minute walk, Min General Hospital walk 3, Also conveniently lives of everyday
新快速停車駅「JR堅田」徒歩12分の場所に、総区画48区画の大規模分譲地。イズミヤ徒歩4分、総合病院徒歩3分と、日常の暮らしも便利に
Sale already cityscape photo分譲済街並み写真 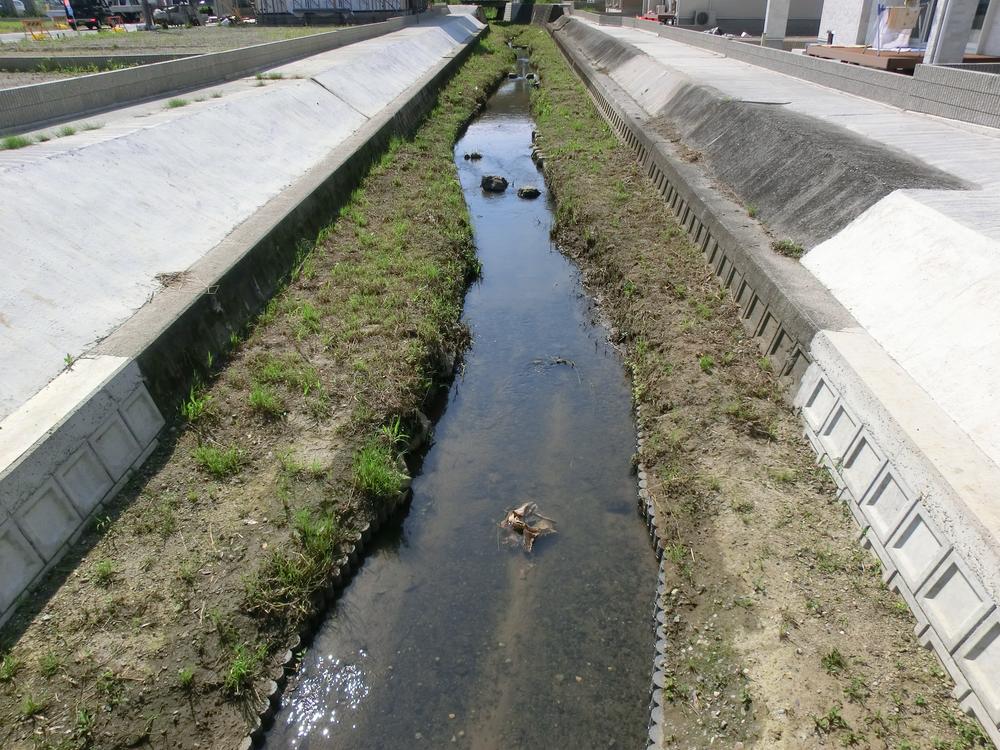 The river that flows into the subdivision. Or swimming is Ayu, Also that the firefly is visible! And those of your family and your neighborhood, A life that is close to feel the four seasons.
分譲地内に流れる川。鮎が泳いでいたり、蛍が見えることも!ご家族やご近所の方と、身近に四季を感じられる暮らしを。
Other localその他現地 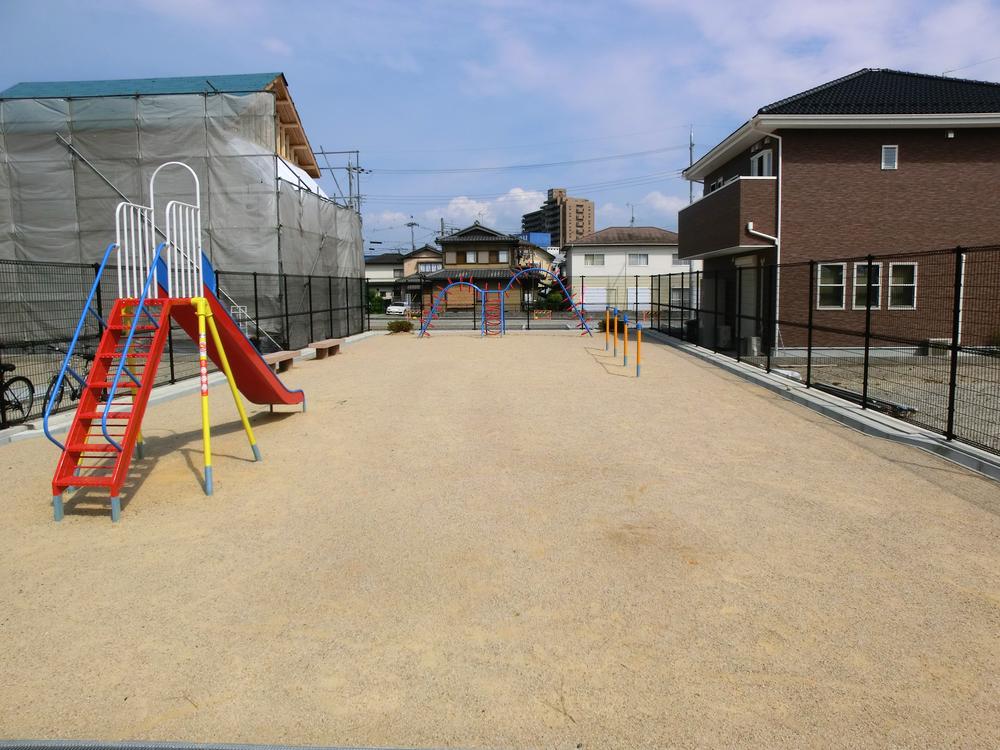 Within the subdivision, With peace of mind there is a park where you can play for children.
分譲地内には、安心してお子様に遊んで頂ける公園があります。
Supermarketスーパー 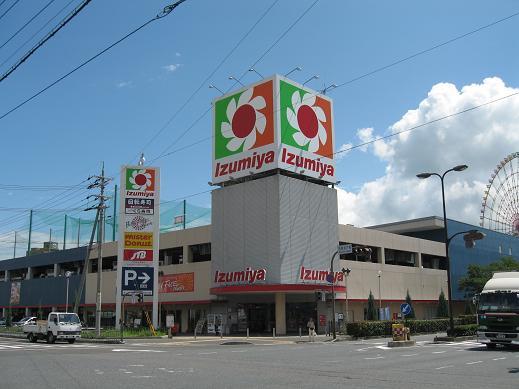 Izumiya 320m to supercenters Katada shop
イズミヤスーパーセンター堅田店まで320m
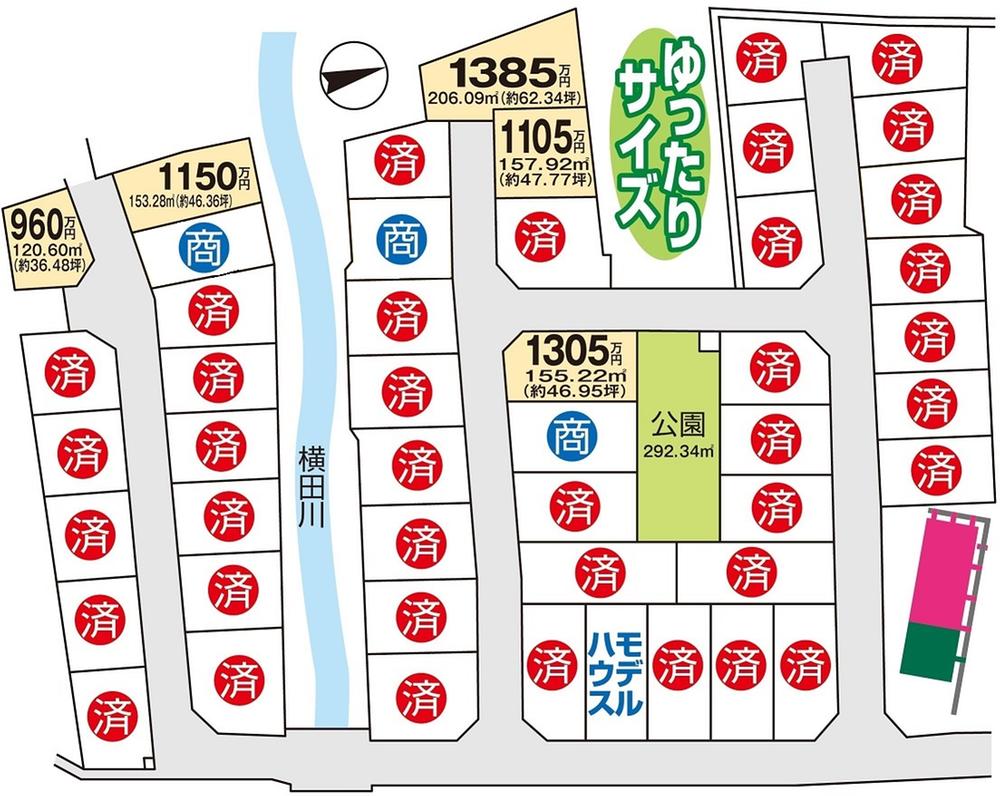 The entire compartment Figure
全体区画図
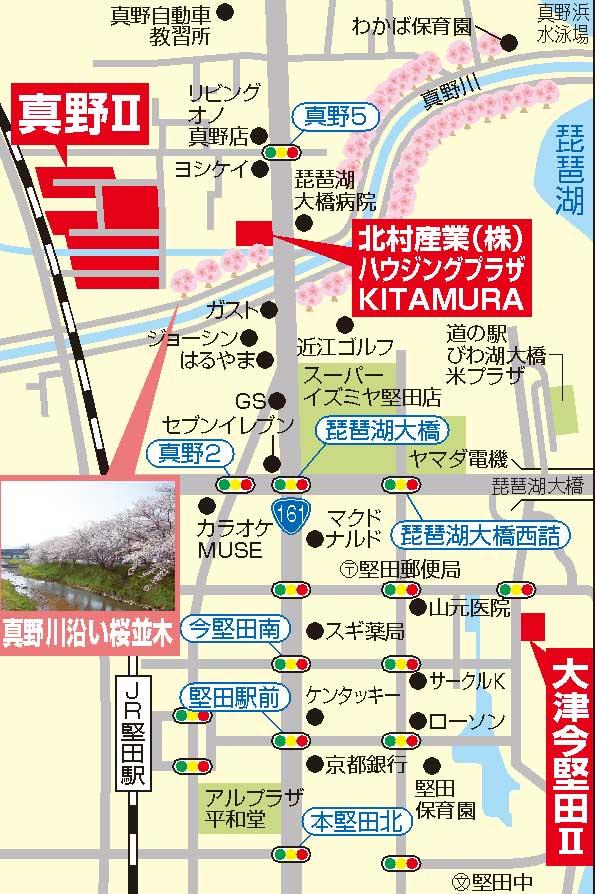 Local guide map
現地案内図
Model house photoモデルハウス写真 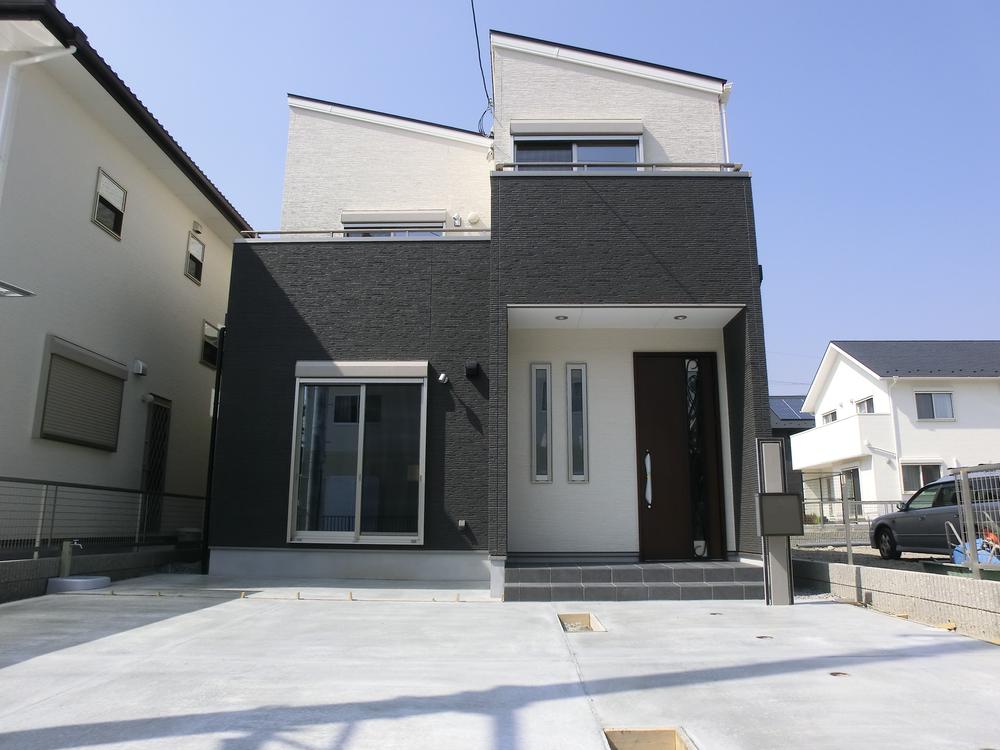 Model is House appearance.
モデルハウス外観です。
Other localその他現地 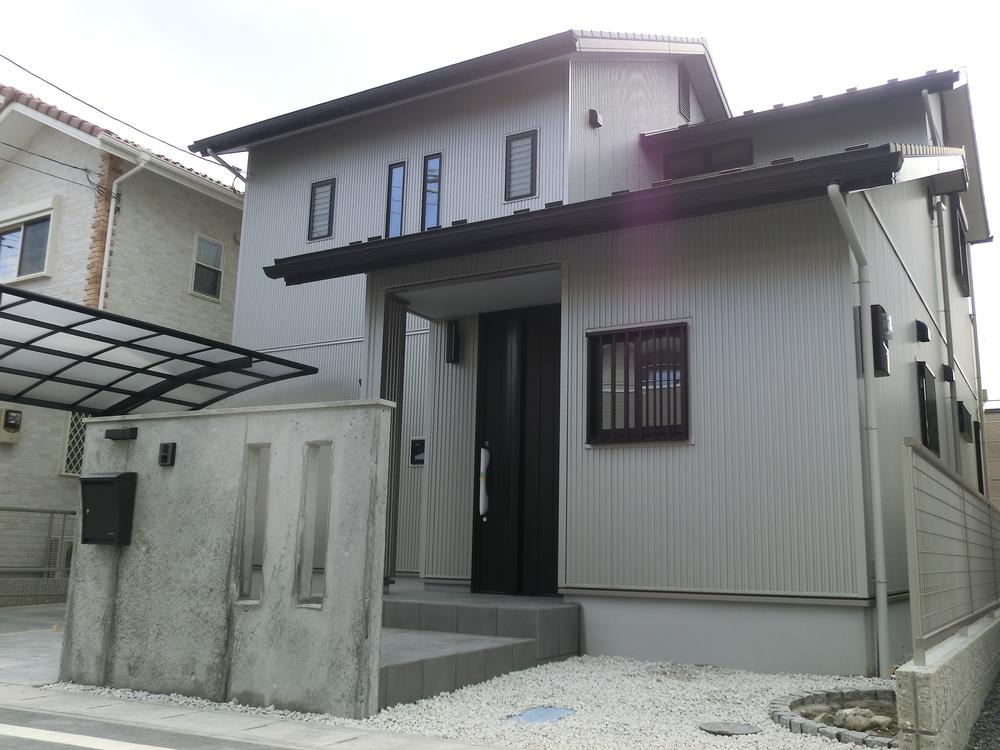 Although the north-facing entrance, Consider the ventilation, And the position of the window~It was devised to form.
北向き玄関ですが、通風を考え、窓の位置と~形に工夫をしました。
Otherその他 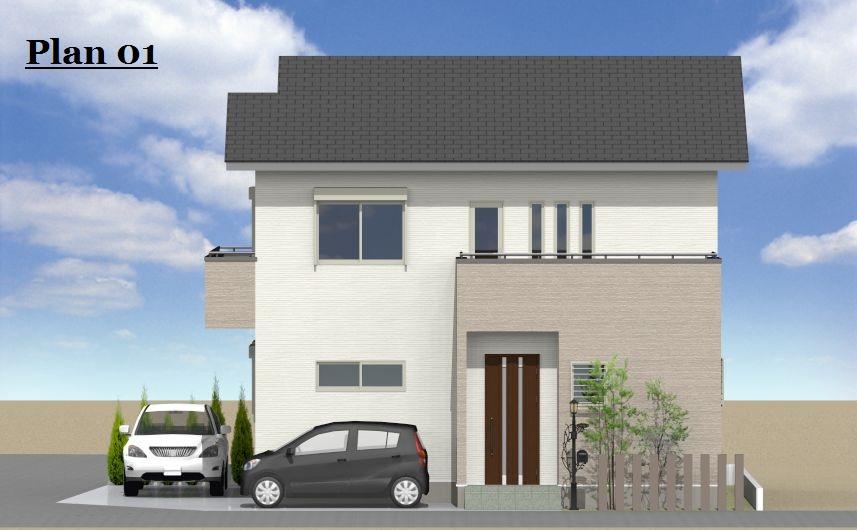 No. 10 locations (corner lot) Outer wall color ・ It can change in the form such as meetings of the roof. Mato, please a plan view in reference.
10号地(角地) 外壁色・屋根の形等打合せで変更可能です。間取は平面図を参考にしてください。
Hospital病院 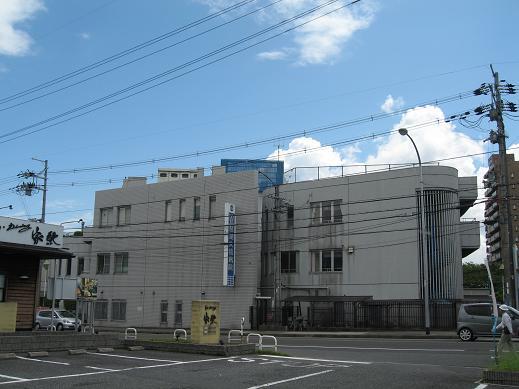 240m until the medical corporation Hiroshi British Association Biwakoohashi hospital
医療法人弘英会琵琶湖大橋病院まで240m
Model house photoモデルハウス写真 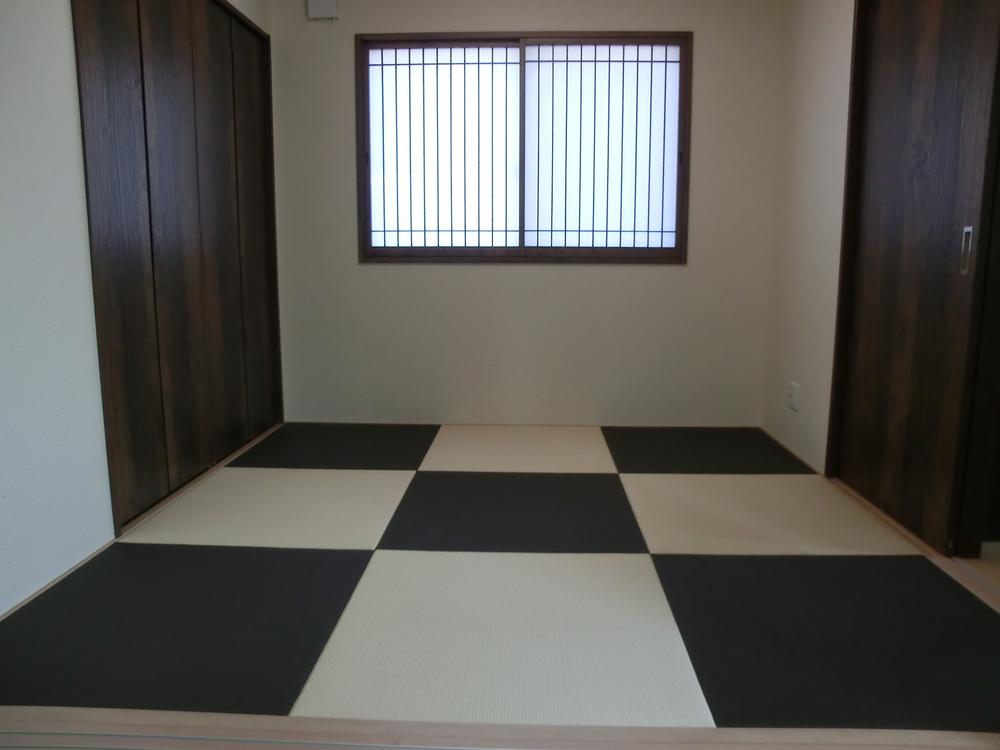 Model house first floor Japanese-style room is a (standard).
モデルハウス1階和室(標準仕様)です。
Building plan example (introspection photo)建物プラン例(内観写真) 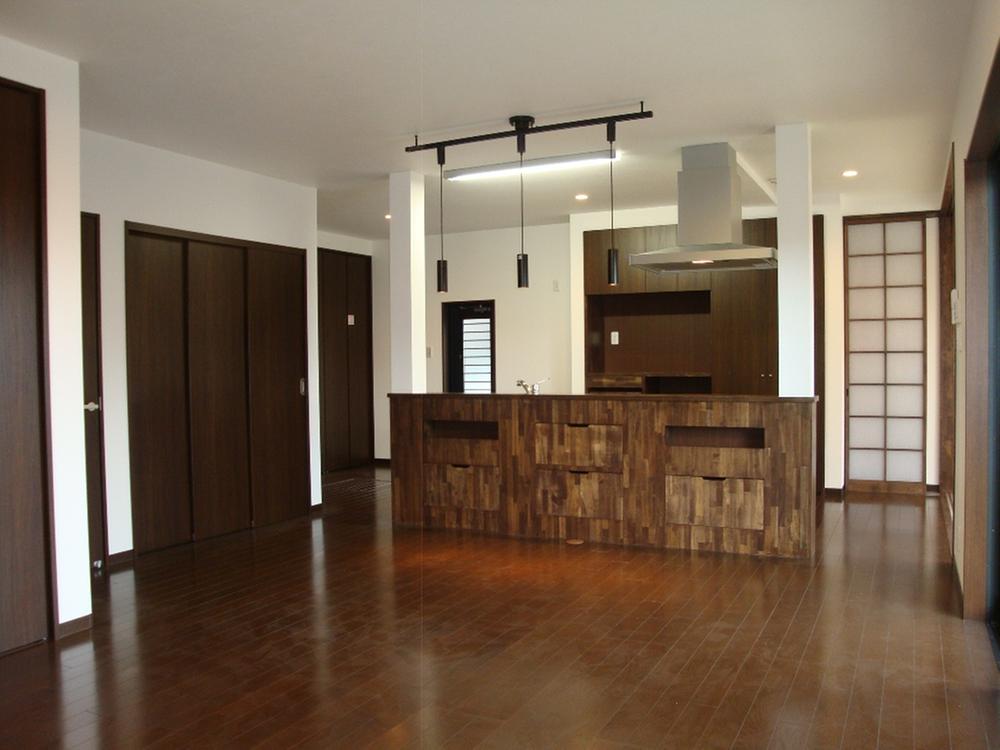 Kitchen
キッチン
Supermarketスーパー 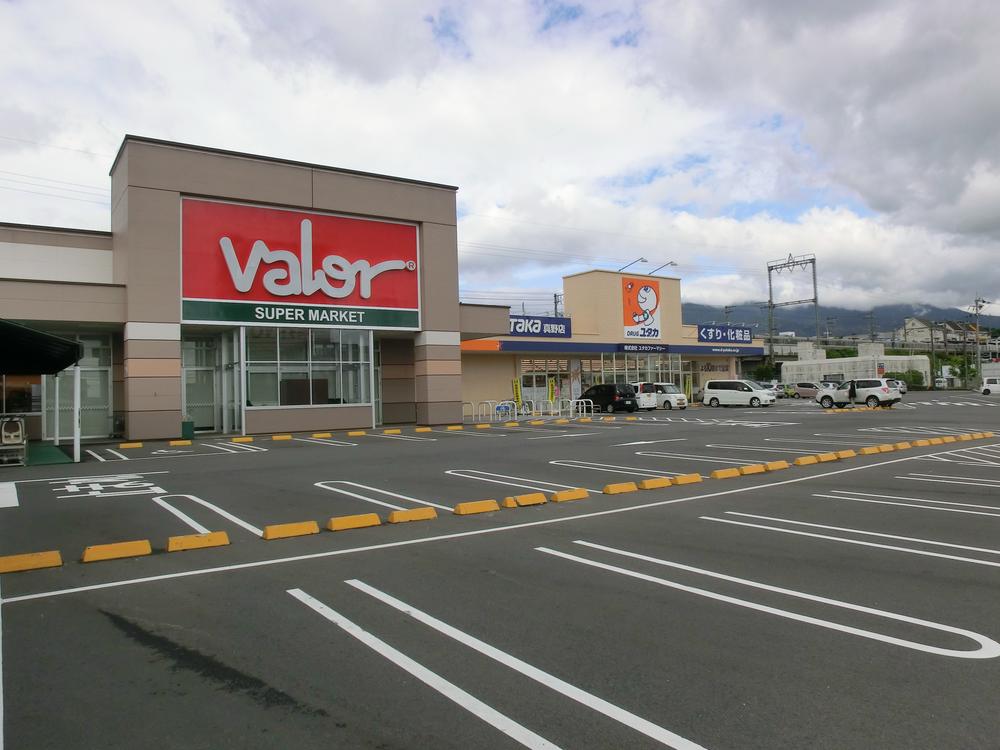 Barrow To drag Yutaka 720m
バロー ドラックユタカまで720m
Model house photoモデルハウス写真 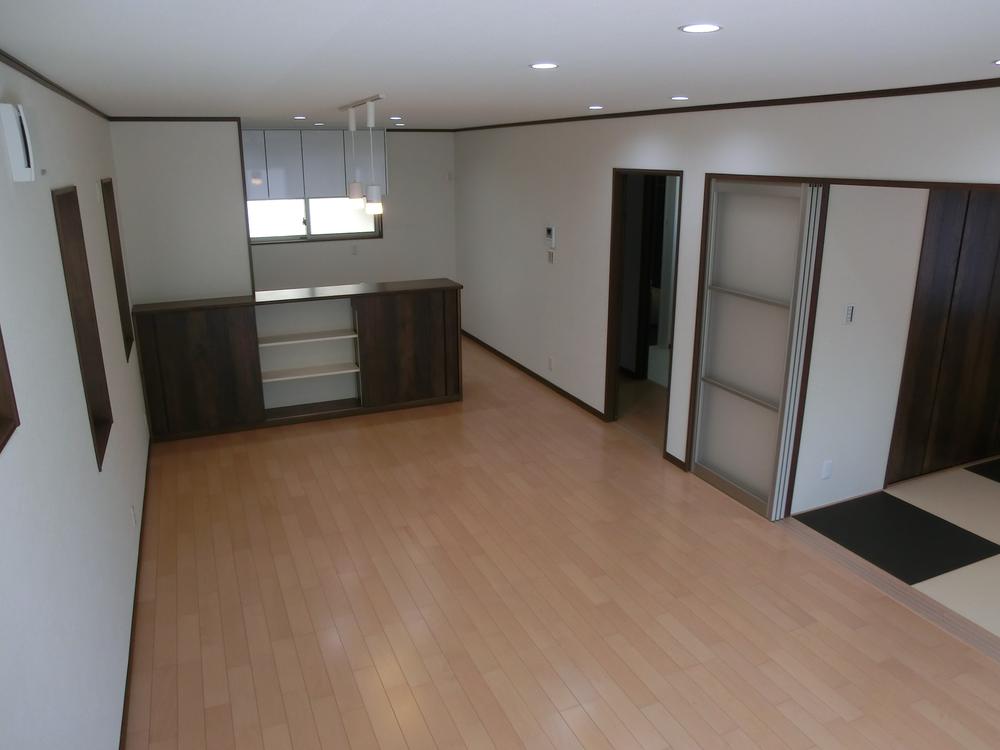 Model house living is (standard specification).
モデルハウスリビング(標準仕様)です。
Building plan example (introspection photo)建物プラン例(内観写真) 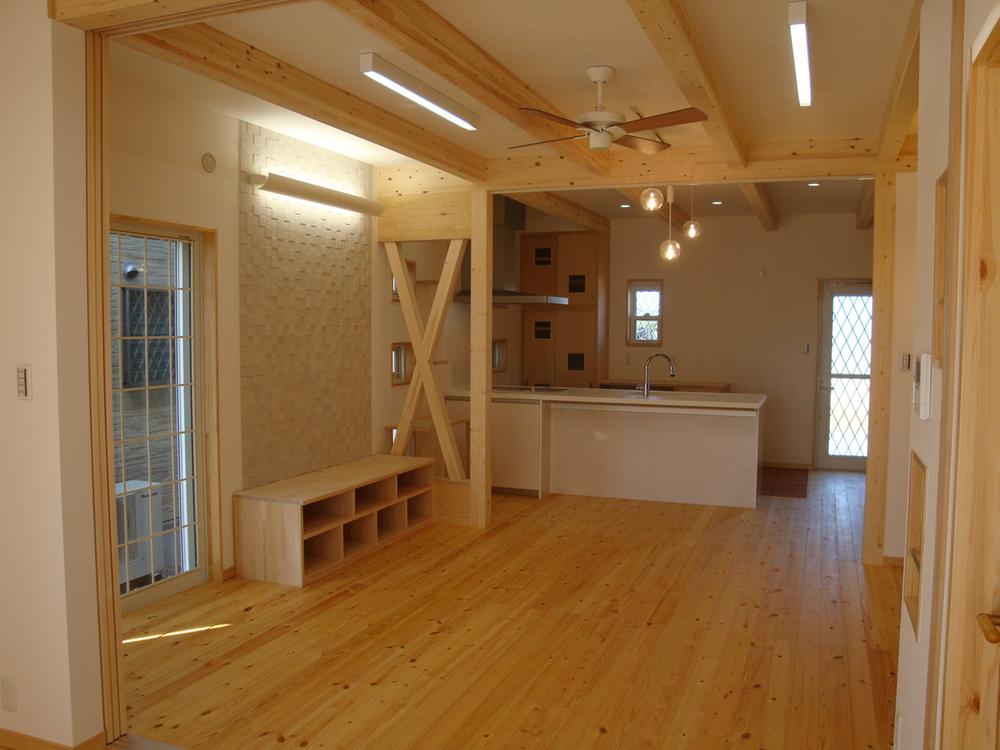 Living stuck to the natural materials. Let's make the whole family can relax space.
天然素材にこだわったリビング。家族みんながくつろげる空間を作りましょう。
Model house photoモデルハウス写真 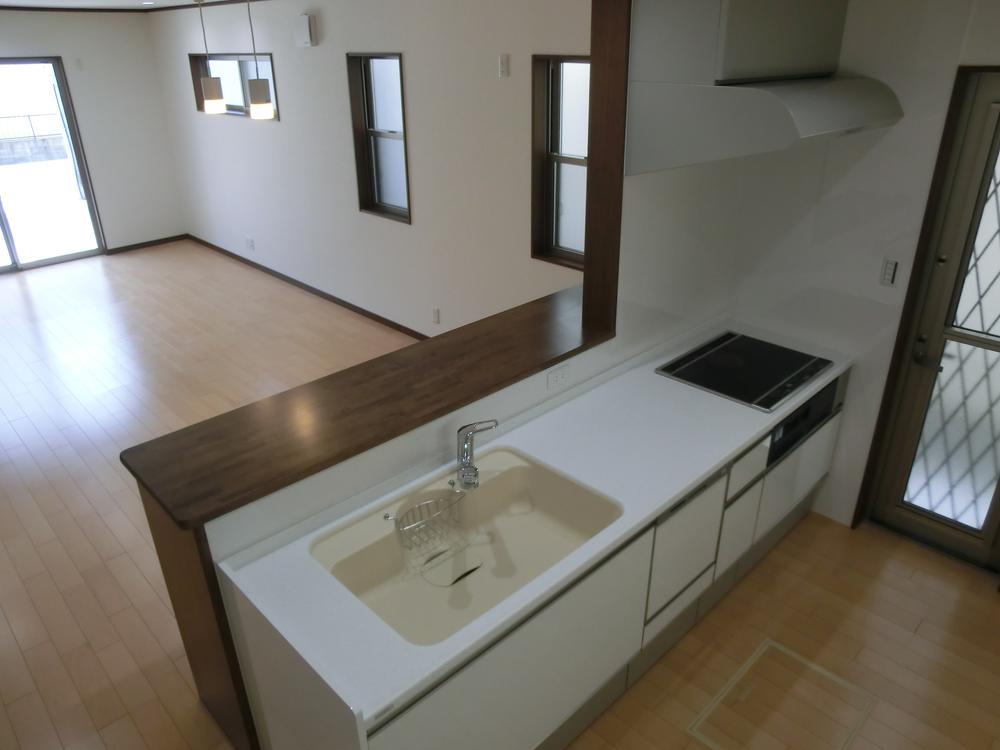 Model house is the kitchen (standard specification + dishwasher).
モデルハウスキッチン(標準仕様+食洗機)です。
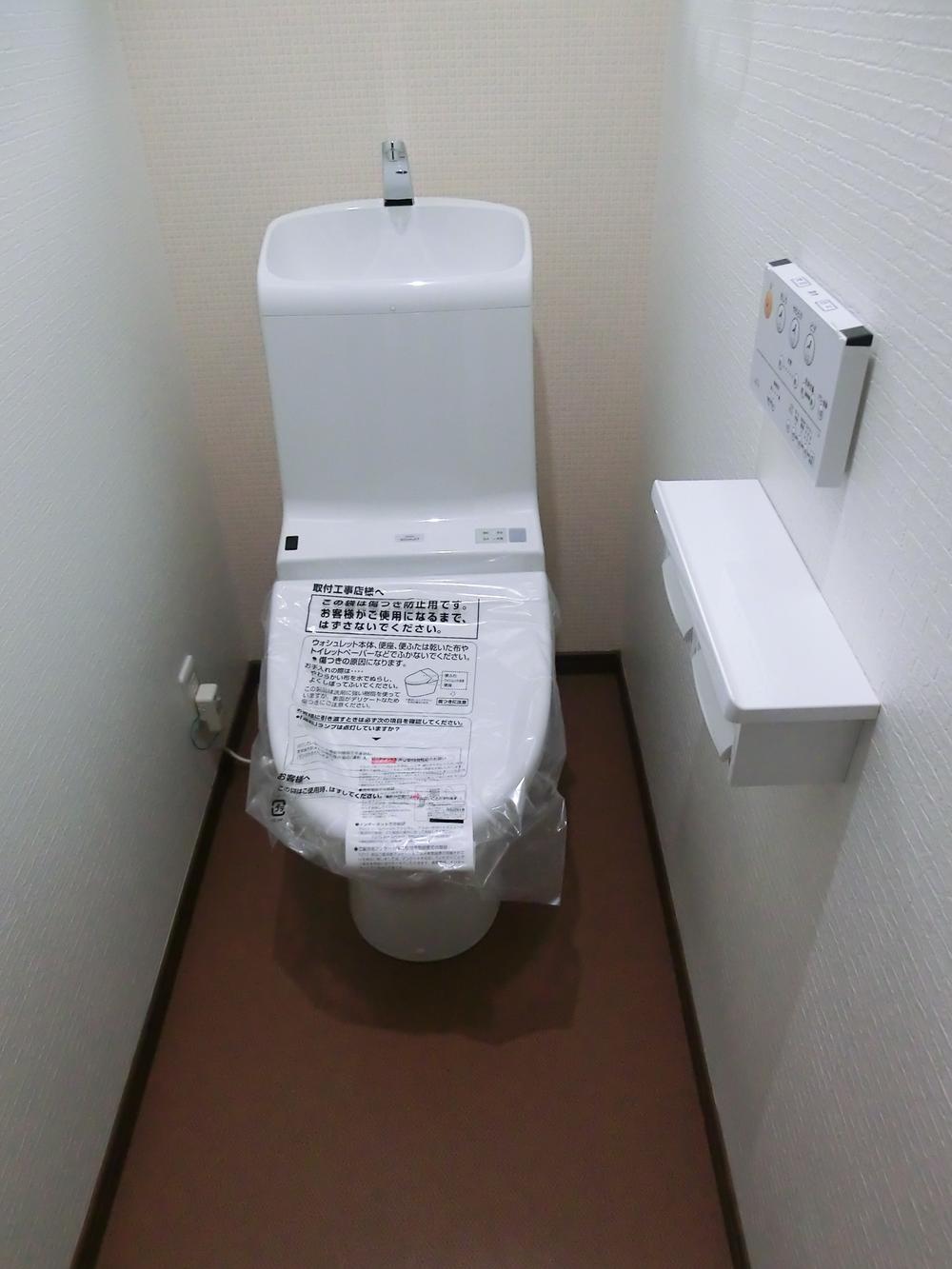 Model house is the toilet (standard specification).
モデルハウストイレ(標準仕様)です。
Other building plan exampleその他建物プラン例 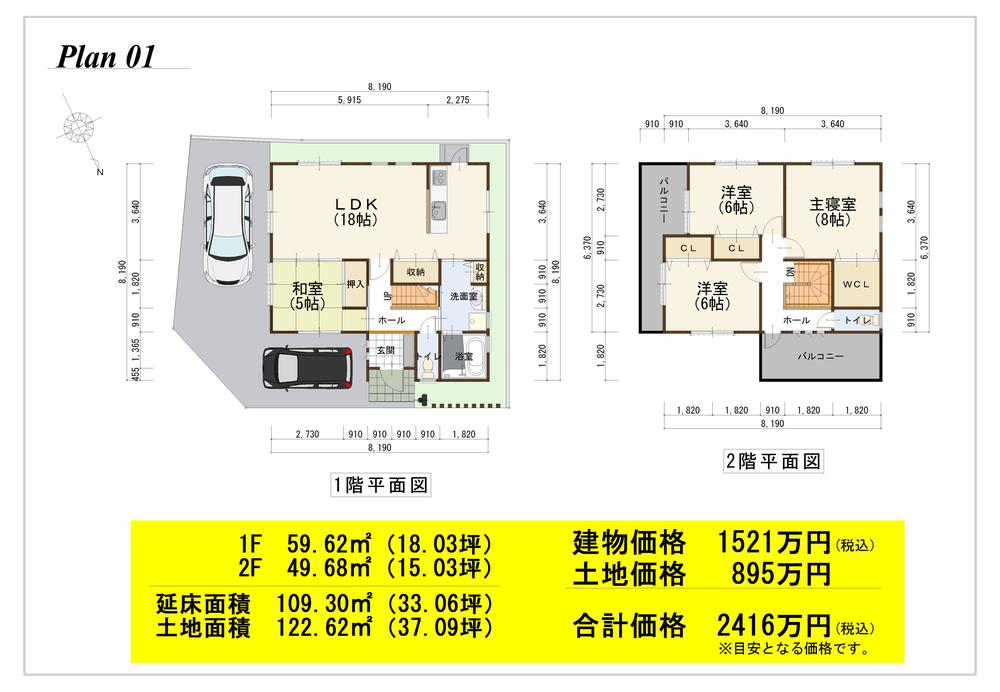 No. 10 locations (corner lot) Reference plan price 24,160,000 yen including tax (building 15.21 million yen Land 8,950,000 yen)
10号地(角地)参考プラン価格2416万円税込(建物1521万円 土地895万円)
Location
| 


















