Land/Building » Kansai » Shiga Prefecture » Otsu
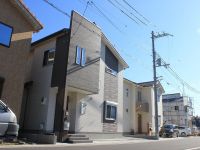 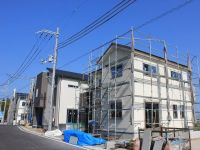
| | Otsu, Shiga Prefecture 滋賀県大津市 |
| JR Tokaido Line, "Ishiyama" walk 17 minutes JR東海道本線「石山」歩17分 |
| Calm and hospitals and large supermarket while having To calm view leisurely is a convenient city to life, such as within walking distance. 穏やかでのんびりと落ち着いた眺めを持ちながらも病院や大型スーパーが徒歩圏内にあるなど生活にも便利な街です。 |
| Spread the countryside and is a subdivision, but look around, which is located in the center of Otsu, Offer also Mount Mikami with Omi Fuji nickname. Peace of mind ・ health ・ safety ・ We will propose a life in keyword protection. 大津市の中心に位置する分譲地ですが周りを見渡すと田園風景が広がり、近江富士の愛称をもつ三上山も望めます。安心・健康・安全・防護をキーワードに生活を提案していきます。 |
Seller comments 売主コメント | | No. 12 land reference plan 12号地参考プラン | Property name 物件名 | | Bird Town Ishiyama Calm ・ Shipping Accessories バードタウン 石山カーム・ビュウ | Price 価格 | | 15,148,000 yen ~ 16,312,000 yen 1514万8000円 ~ 1631万2000円 | Building coverage, floor area ratio 建ぺい率・容積率 | | 60% ・ 200% 60%・200% | Sales compartment 販売区画数 | | 2 compartment 2区画 | Total number of compartments 総区画数 | | 20 compartment 20区画 | Land area 土地面積 | | 123.57 sq m ~ 133.18 sq m (37.37 tsubo ~ 40.28 square meters) 123.57m2 ~ 133.18m2(37.37坪 ~ 40.28坪) | Land situation 土地状況 | | Not construction 未造成 | Construction completion time 造成完了時期 | | 2013 June completion 平成25年6月完成 | Address 住所 | | Otsu, Shiga Prefecture Betsuho 3-10 滋賀県大津市別保3-10 | Traffic 交通 | | JR Tokaido Line, "Ishiyama" walk 17 minutes
Keihan Ishiyama Sakamoto Line "Awazu" walk 8 minutes JR東海道本線「石山」歩17分
京阪石山坂本線「粟津」歩8分
| Related links 関連リンク | | [Related Sites of this company] 【この会社の関連サイト】 | Contact お問い合せ先 | | TEL: 077-534-1755 Please inquire as "saw SUUMO (Sumo)" TEL:077-534-1755「SUUMO(スーモ)を見た」と問い合わせください | Event information イベント情報 | | Local tour dates / January 11 (Saturday) ~ January 31 (Friday) time / 10:00 ~ 20:00 days time of we thank you for your patronage, 1 / 11 (Sat) -1 / Between 31 (gold), It will be held a new life support campaign! To those who please contracts concluded during the period, 500,000 yen worth of new life support gift items! Wood deck and carport, Sunroom, Consumer electronics, Air conditioning, We will present a very affordable products such as such as lighting equipment. Also, Gift certificate of 3000 yen as your visit benefits also gift! ※ 3000 yen per family, Please visit us by all means on this occasion there are also grasp of candy for children that I will consider it as the first time only! * Car navigation system search → Otsu, Shiga Prefecture Betsuho 2-chome, 7-20 現地見学会日程/1月11日(土曜日) ~ 1月31日(金曜日)時間/10:00 ~ 20:00日頃のご愛顧に感謝いたしまして、1/11(土)-1/31(金)の間、 新生活応援キャンペーンを開催いたします!期間中にご成約頂いた方に、50万円相当の新生活応援商品をプレゼント! ウッドデッキやカーポート、サンルーム、家電、エアコン、照明器具などなどとってもお得な商品をプレゼントいたします。 また、ご来店特典として3000円分の商品券もプレゼント! ※一家族につき3000円分、初回限りとさせていただきます お子様にはキャンディのつかみとりもございますぜひこの機会にご来店ください! *カーナビ検索→滋賀県大津市別保2丁目7-20 | Most price range 最多価格帯 | | 15 million yen ・ 16 million yen each (one each compartment) 1500万円台・1600万円台各(各1区画) | Land of the right form 土地の権利形態 | | Ownership 所有権 | Building condition 建築条件 | | With 付 | Time delivery 引き渡し時期 | | 4 months after the contract 契約後4ヶ月 | Land category 地目 | | Residential land 宅地 | Use district 用途地域 | | One dwelling 1種住居 | Other limitations その他制限事項 | | Regulations have by the Landscape Act, Height district 景観法による規制有、高度地区 | Overview and notices その他概要・特記事項 | | Facilities: Kansai Electric Power Co. ・ City gas ・ Water and sewerage 設備:関西電力・都市ガス・上下水道 | Company profile 会社概要 | | <Seller> Governor of Shiga Prefecture (6) No. 002185 (Corporation) All Japan Real Estate Association (Corporation) Kinki district Real Estate Fair Trade Council member Co., Ltd. Gao Rong home Yubinbango520-0835 Otsu, Shiga Prefecture Betsuho 2-7-20 <売主>滋賀県知事(6)第002185号(公社)全日本不動産協会会員 (公社)近畿地区不動産公正取引協議会加盟(株)高栄ホーム〒520-0835 滋賀県大津市別保2-7-20 |
Otherその他 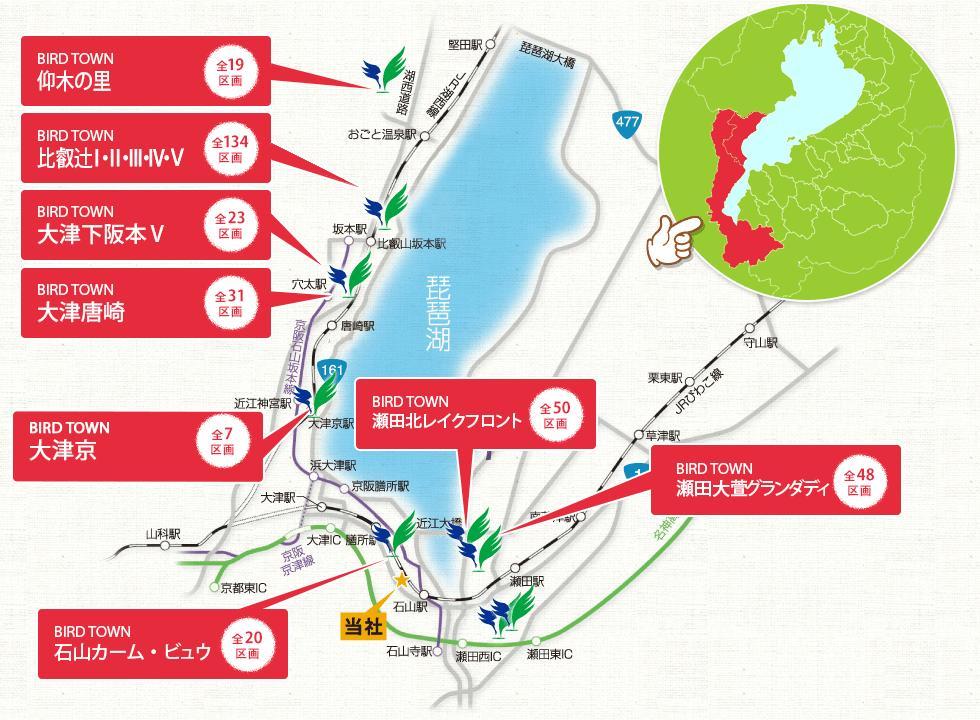 Our subdivision map
当社分譲地マップ
Local photos, including front road前面道路含む現地写真 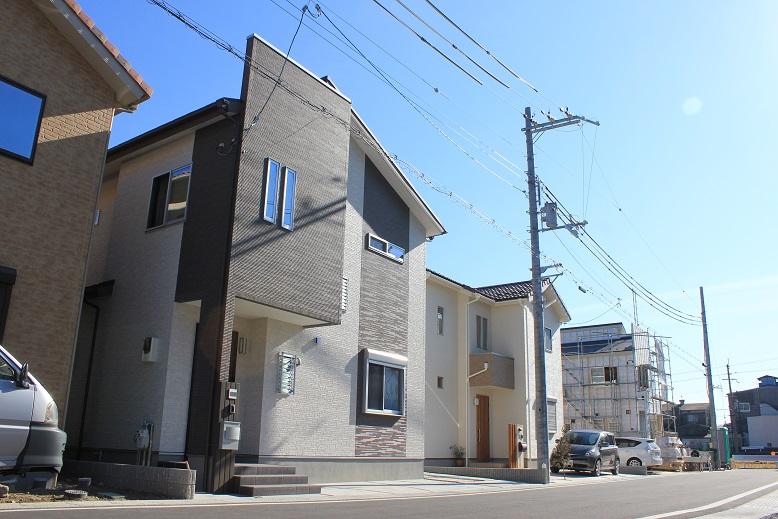 Local photo (H26.1.7 shooting) is in one after another building!
現地写真(H26.1.7撮影)続々と建築中です!
Local land photo現地土地写真 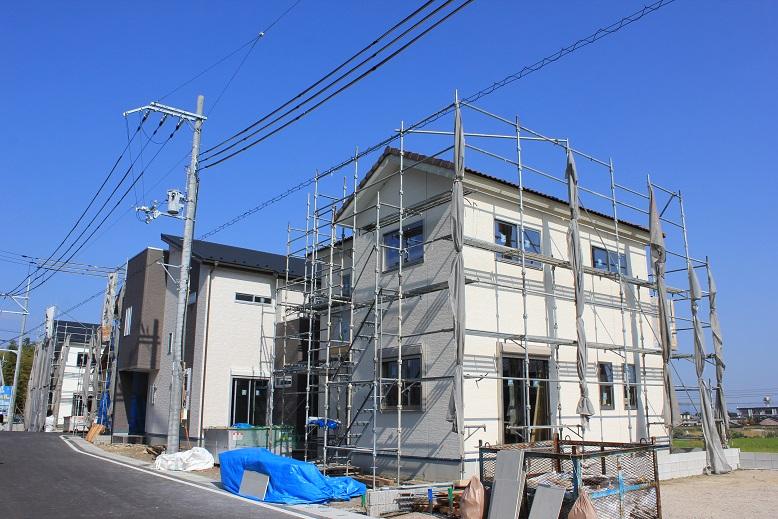 Bird Town Ishiyama Calm ・ Shipping Accessories Now with the remaining 3 compartment!
バードタウン石山カーム・ビュウ 残り3区画となりました!
The entire compartment Figure全体区画図 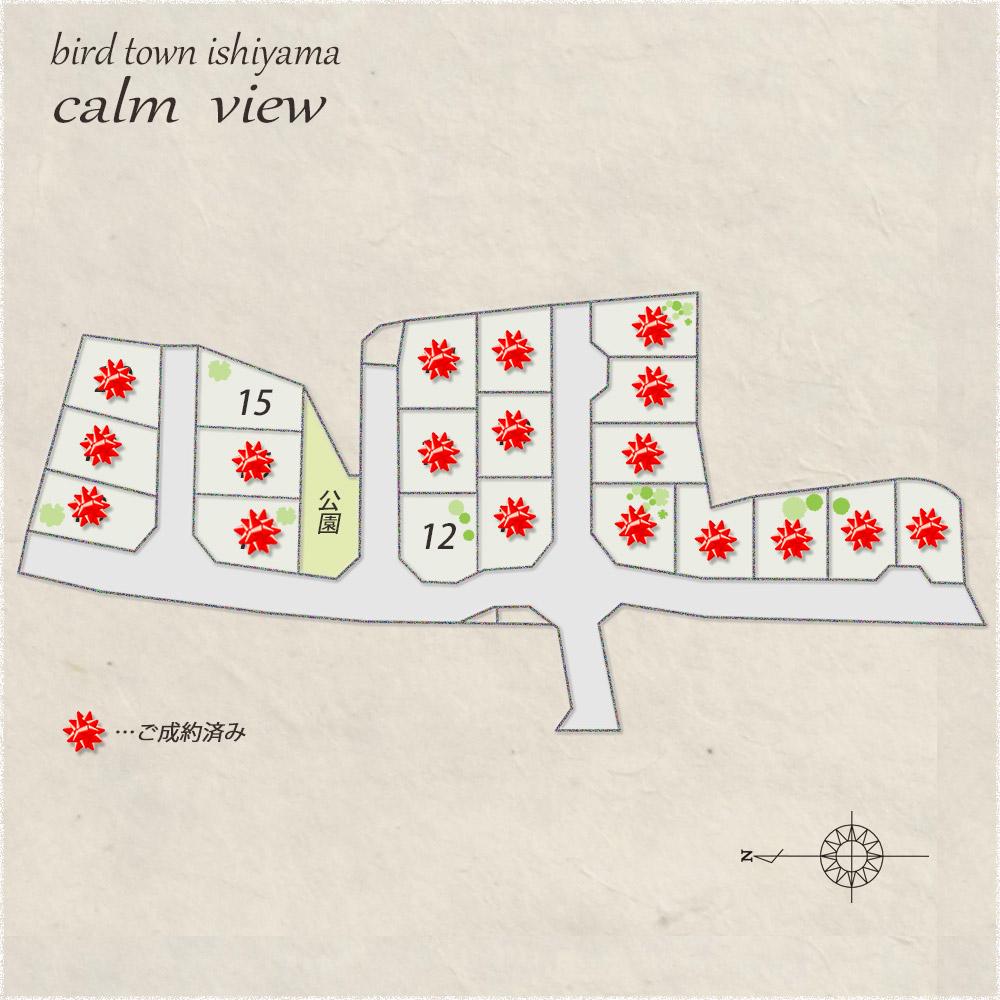 It is a subdivision of the hill with no flat land of all 20 compartments.
全20区画の坂道のない平坦地の分譲地です.
Supermarketスーパー 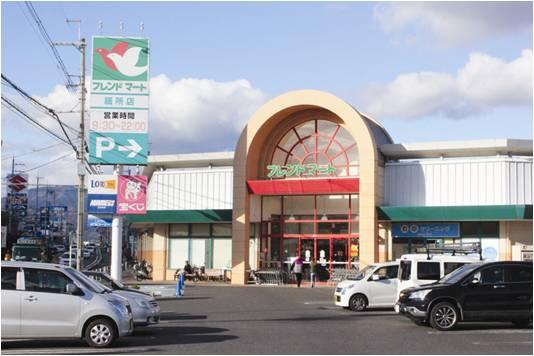 Friends Mart Until Zeze shop 750m
フレンドマート 膳所店まで750m
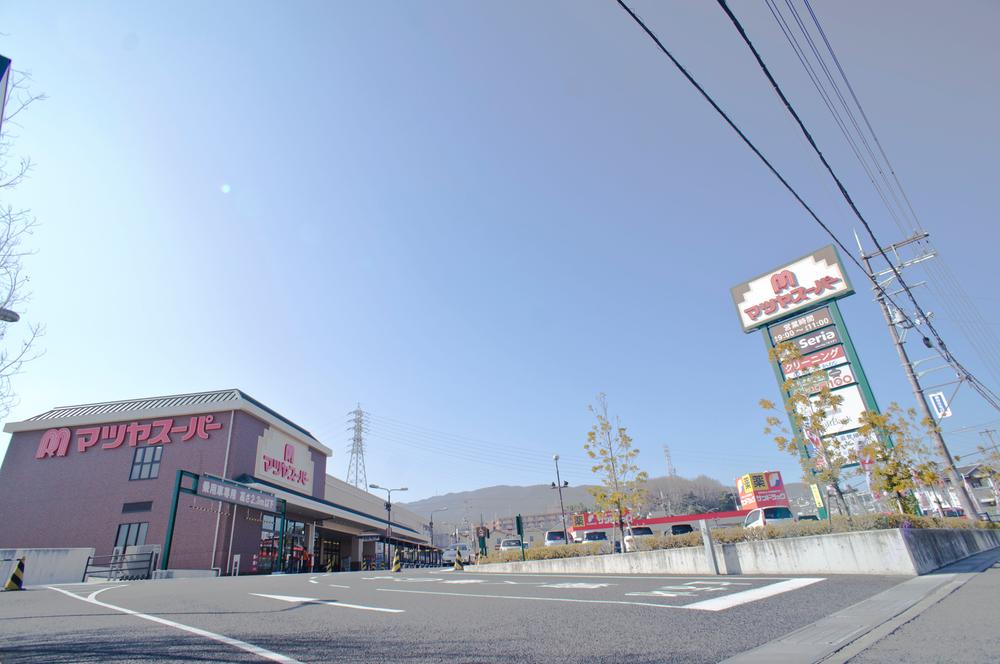 Matsuya Super 390m to Otsu Misaki shop
マツヤスーパー 大津美崎店まで390m
Model house photoモデルハウス写真 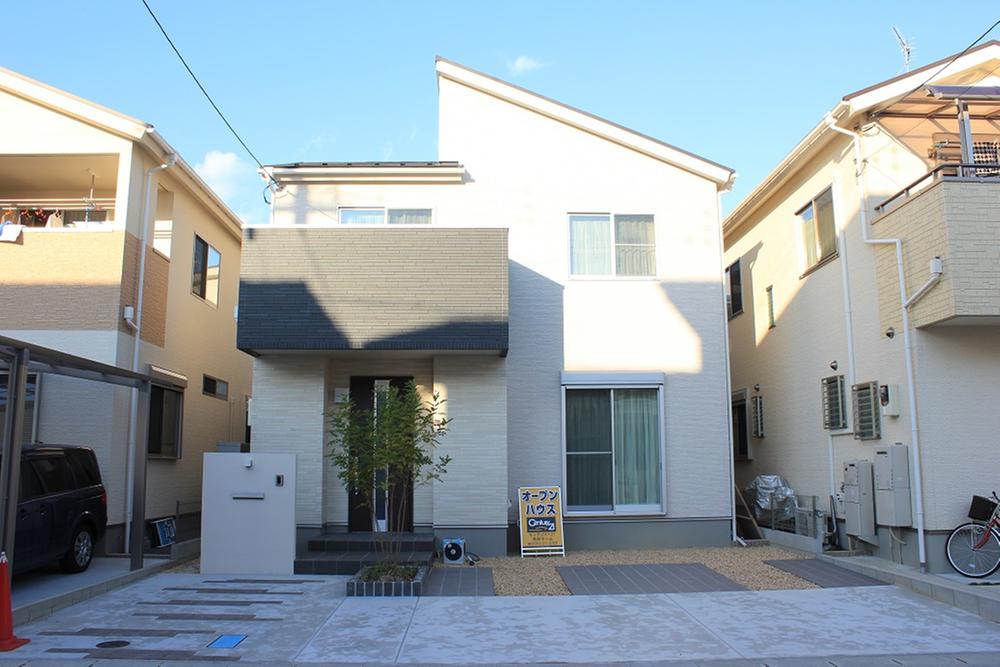 Hieitsuji stage III No. 9 place - a little bit of leeway is born house -
比叡辻III期9号地―少しのゆとりが生まれる家―
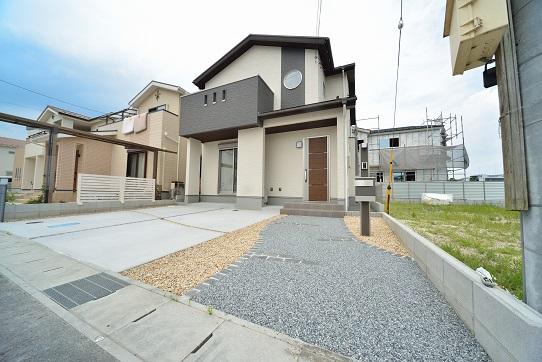 Hieitsuji stage III No. 15 place - Home of the flow of the raw activity line -
比叡辻III期15号地
―生活動線の流れる家―
Building plan example (exterior photos)建物プラン例(外観写真) 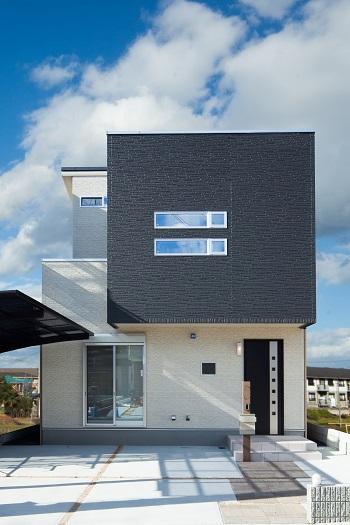 Setakita Lakefront No. 36 place - A house that combines the light and dark -
瀬田北レイクフロント36号地
―明と暗を融合させた家―
Building plan example (introspection photo)建物プラン例(内観写真) 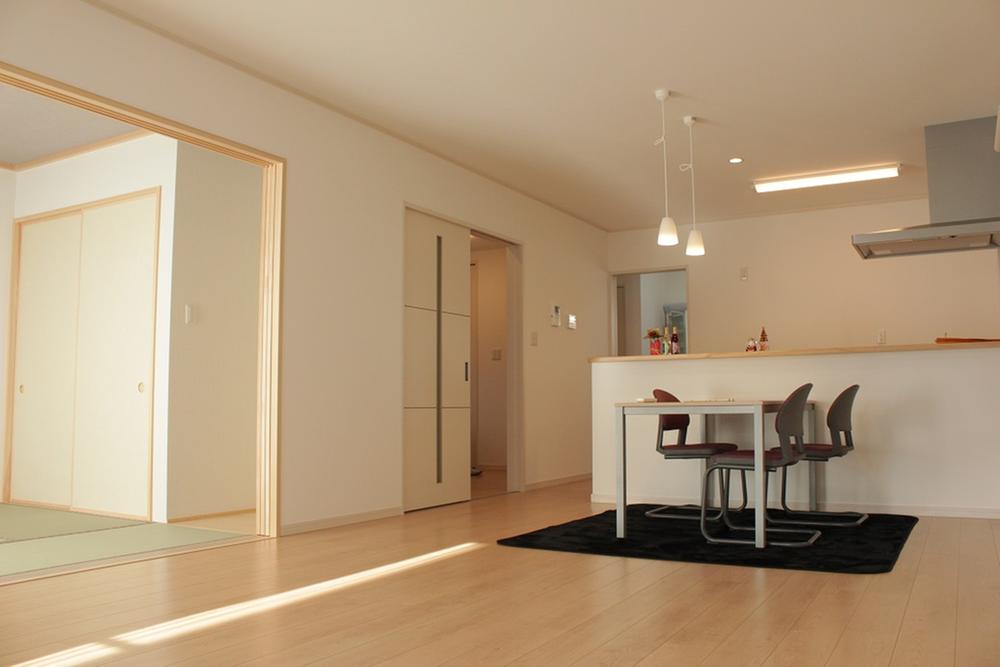 Karasaki No. 7 land We become a wide space in which all views from the kitchen. Since the Japanese-style room is 2WAY from the living room and the hallway, Close the door at the time of visitor, You can use it as an independent space.
唐崎7号地
キッチンからすべてが見渡せる広い空間になっております。和室はリビングと廊下からの2WAYですので、来客時には戸を閉めて、独立した空間としてもお使いいただけます。
Otherその他 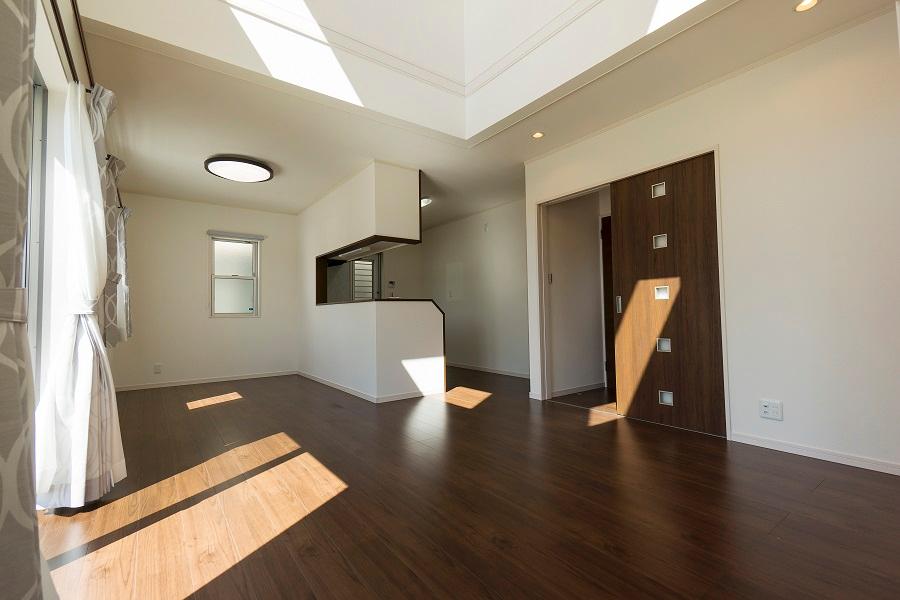 Setakita Lakefront No. 36 place Capture you a lot of light in the large atrium. Set up a counter to 2F corridor part of the open-air top. You can also enjoy their time while feeling the signs of living.
瀬田北レイクフロント36号地
大きな吹き抜けで光をたくさん取り込みます。吹き抜け上部の2F廊下部分にはカウンターを設置。リビングの気配を感じながらも自分の時間を楽しめます。
Building plan example (introspection photo)建物プラン例(内観写真) 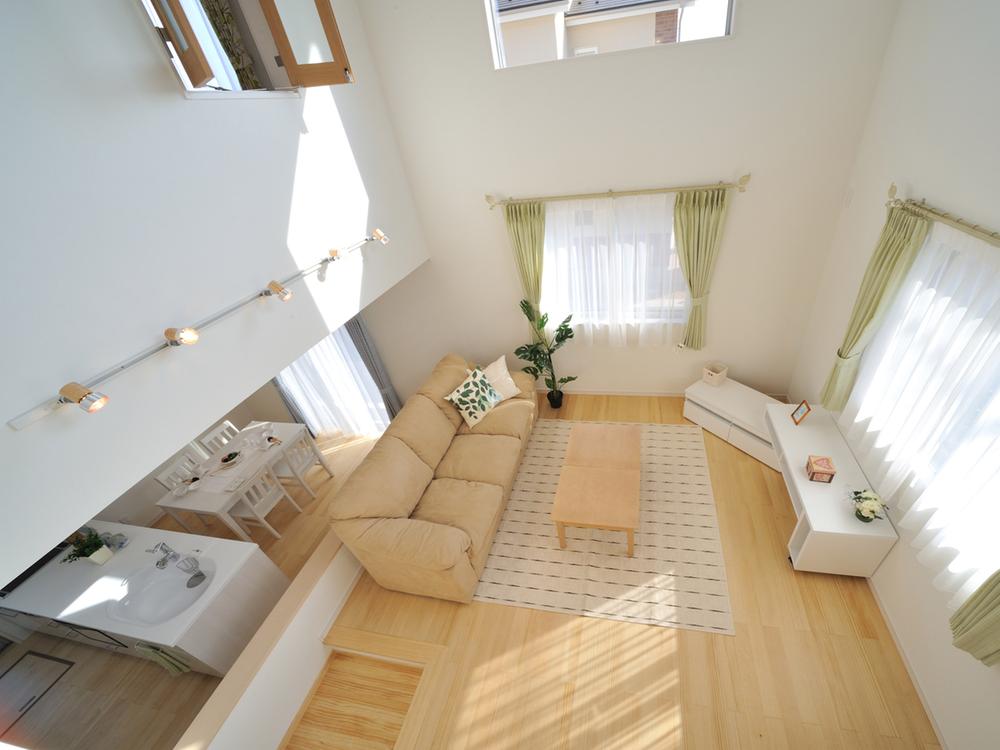 Our construction cases
当社施工例
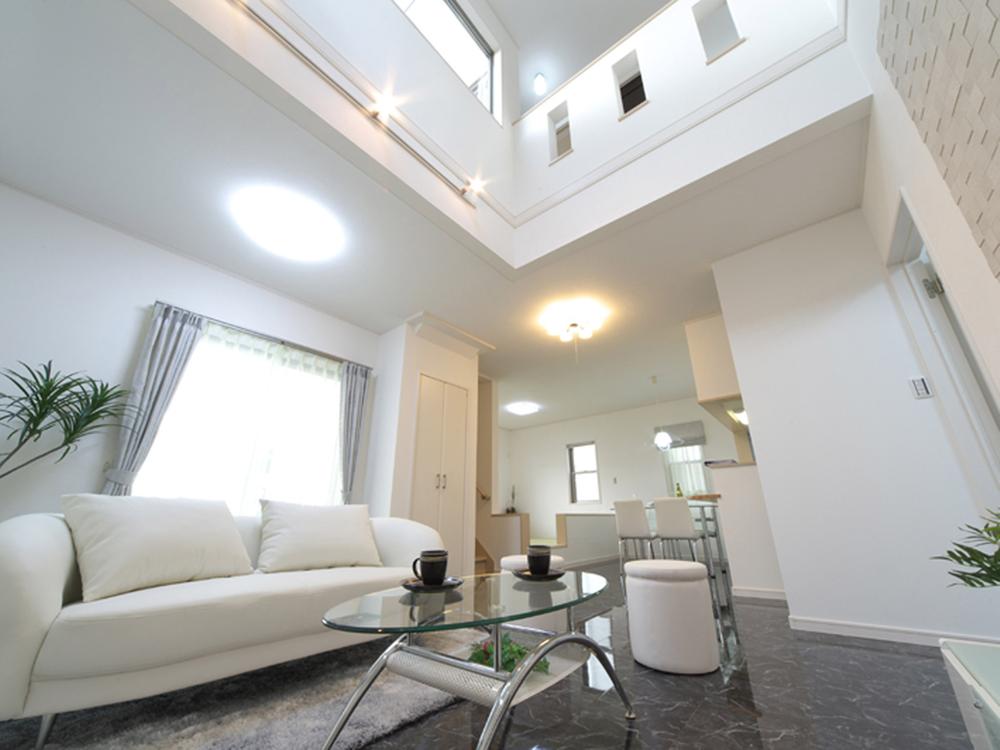 Our construction cases
弊社施工例
Building plan example (floor plan)建物プラン例(間取り図) 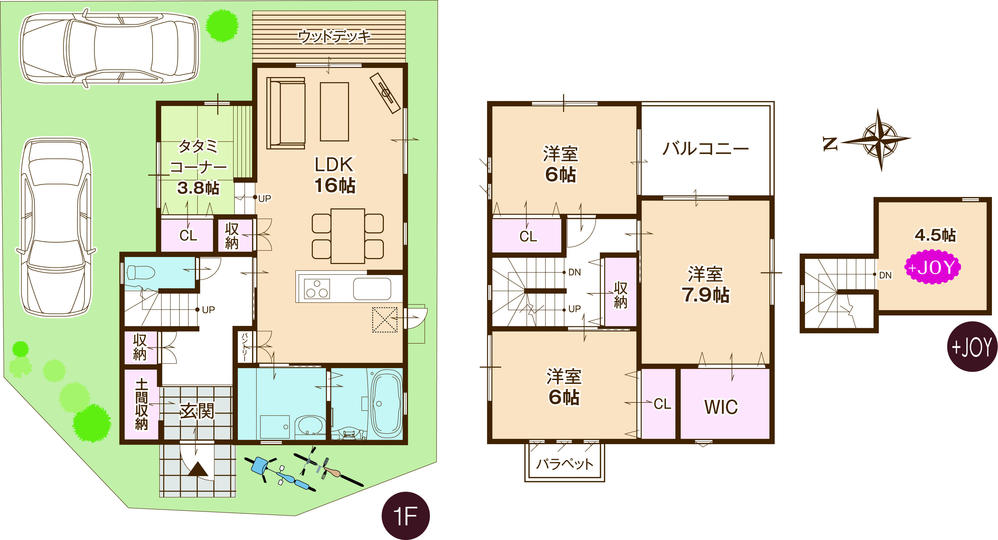 Building plan example (No. 12 land reference plan) 3LDK, Land price 15,148,000 yen, Land area 123.57 sq m , Building price 14.7 million yen, Building area 104.54 sq m
建物プラン例(12号地参考プラン)3LDK、土地価格1514万8000円、土地面積123.57m2、建物価格1470万円、建物面積104.54m2
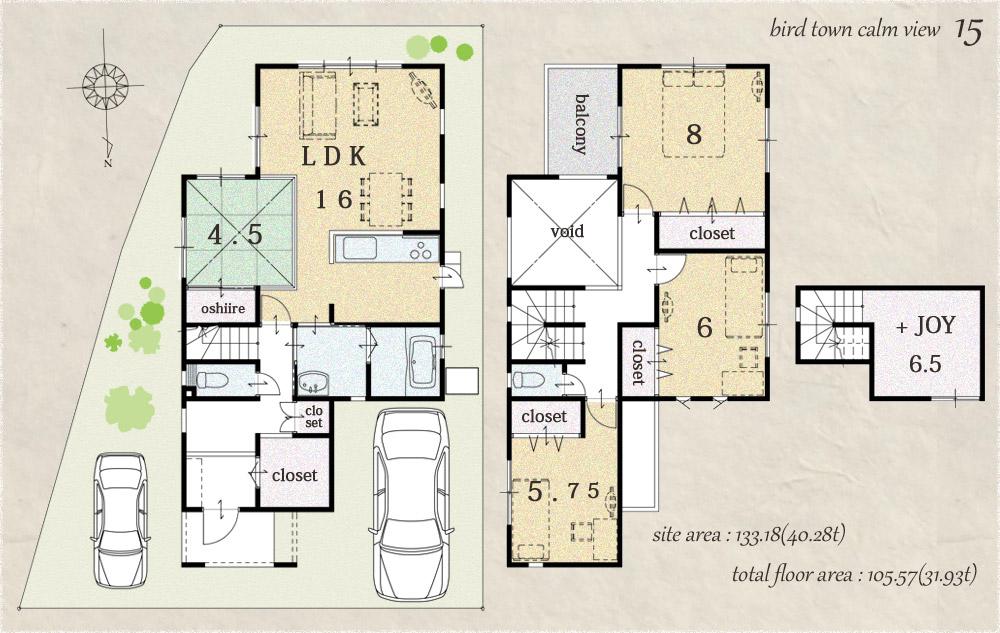 Building plan example (No. 15 land reference plan) 3LDK, Land price 16,312,000 yen, Land area 133.18 sq m , Building price 15,720,000 yen, Building area 105.57 sq m
建物プラン例(15号地参考プラン)3LDK、土地価格1631万2000円、土地面積133.18m2、建物価格1572万円、建物面積105.57m2
Building plan example (introspection photo)建物プラン例(内観写真) 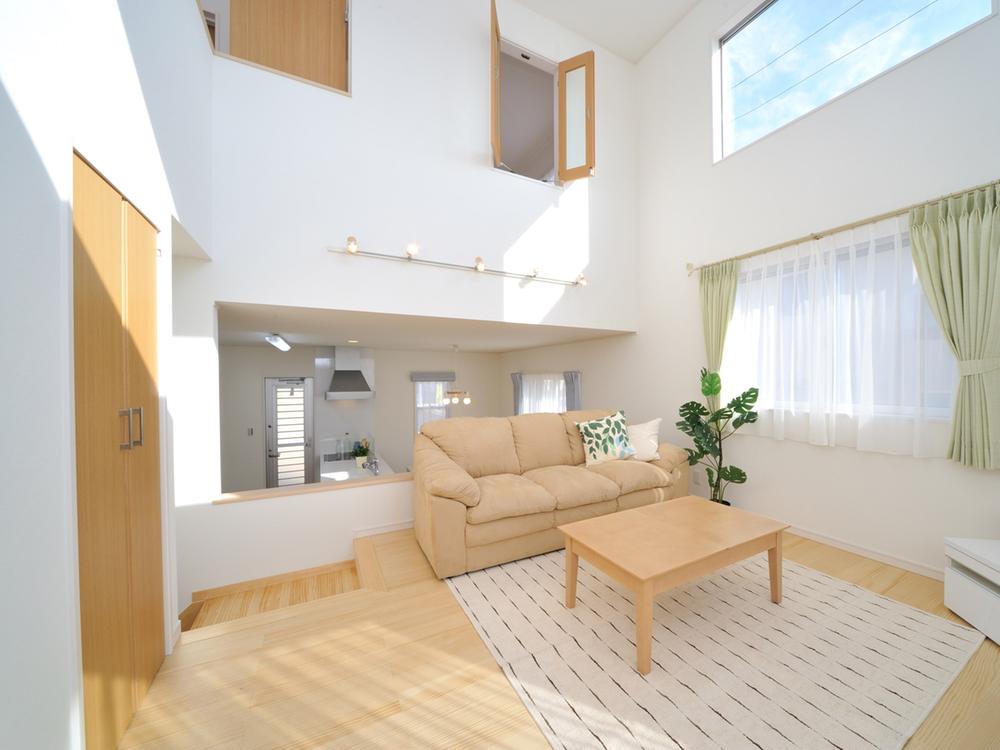 Our construction cases
当社施工例
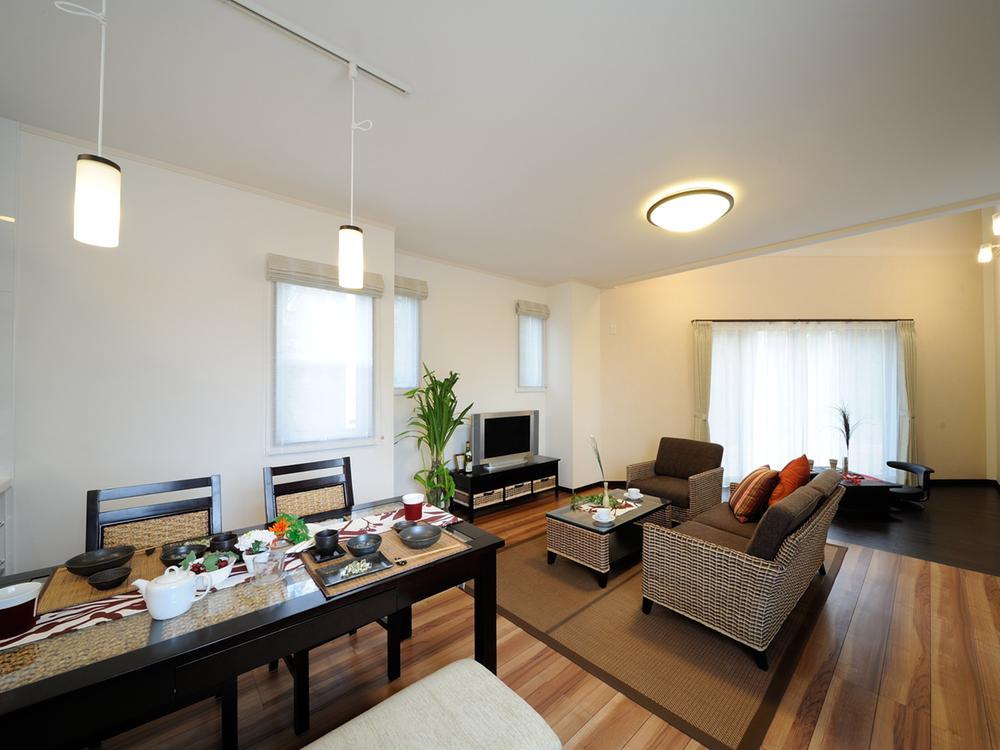 Our construction cases
当社施工例
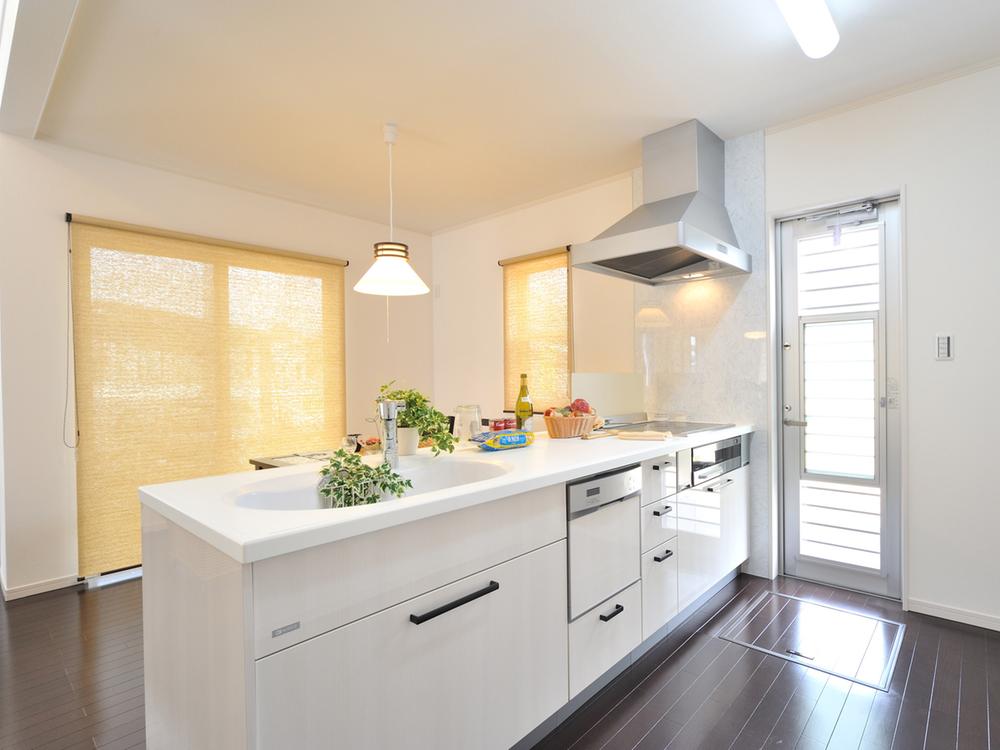 Our construction cases
当社施工例
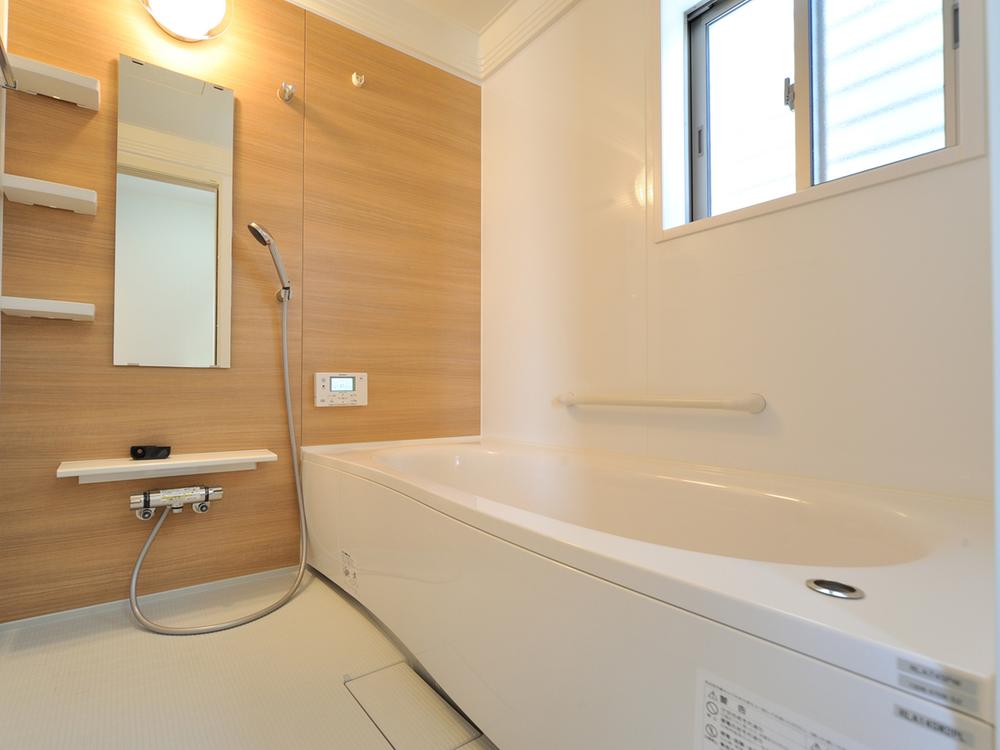 Our construction cases
当社施工例
Building plan example (exterior photos)建物プラン例(外観写真) 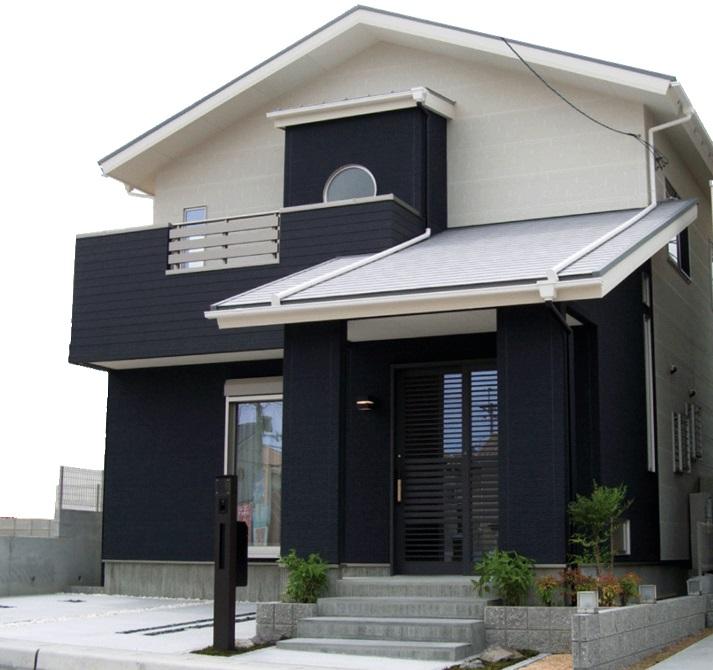 Appearance style (Takumi house)
外観スタイル(匠家)
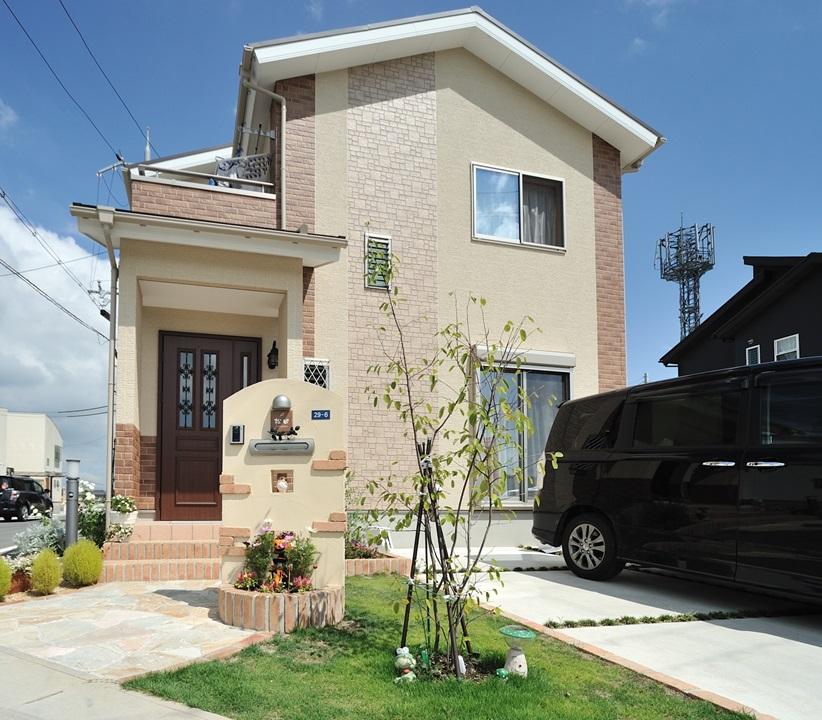 Appearance style (Euro Archetype)
外観スタイル(ユーロアーキ)
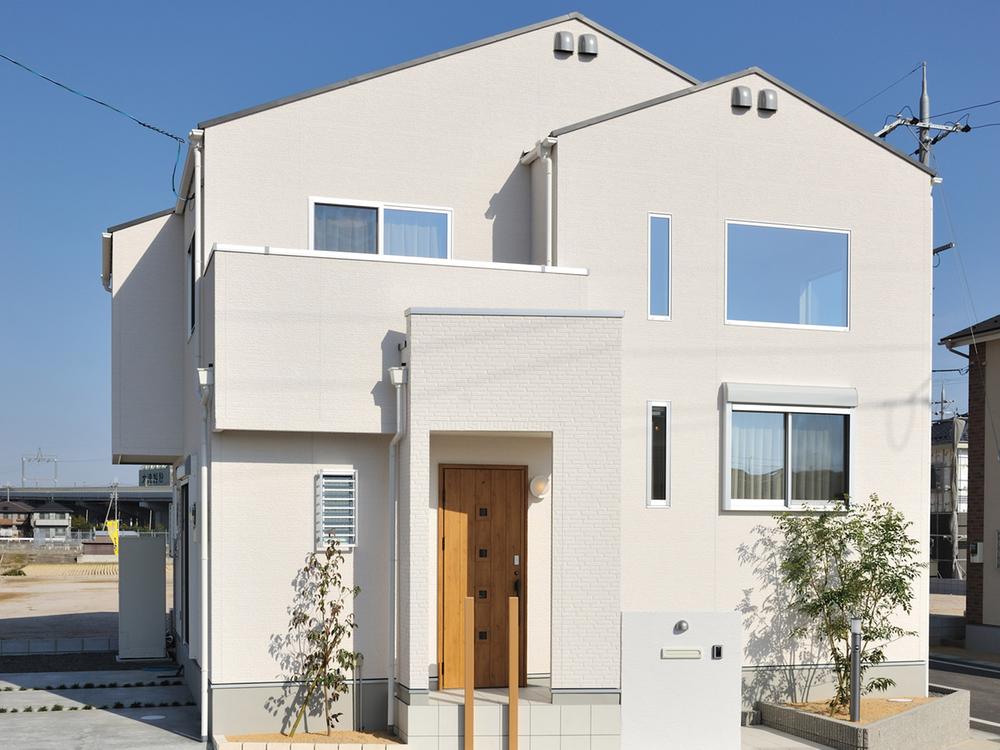 Appearance style (white Natural)
外観スタイル(ホワイトナチュラル)
Otherその他 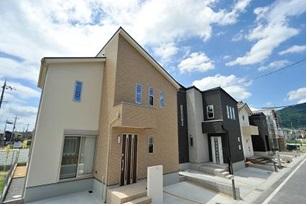 Of course going to the ideal of freedom design feelings in shape in ... is your family are envisioned to form, Family structure that is different for each family, We propose one House one House the best house in lifestyle.
自由設計で想いをカタチに…ご家族が思い描いている理想を形にしていくのはもちろん、ご家族ごとに異なる家族構成、ライフスタイルに最適な住まいを一邸一邸ご提案します。
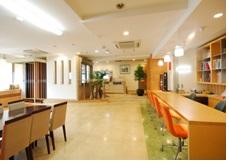 You can experience the facilities in-house showrooms!
自社ショールームで設備等を体感できます!
Junior high school中学校 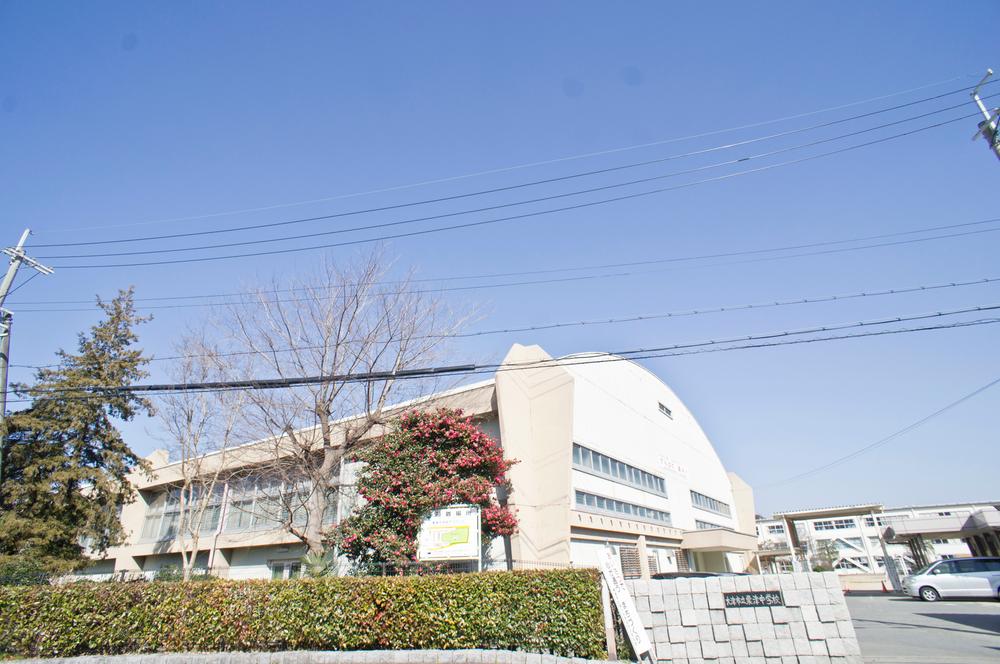 Municipal Awazu 1000m up to junior high school
市立粟津中学校まで1000m
Primary school小学校 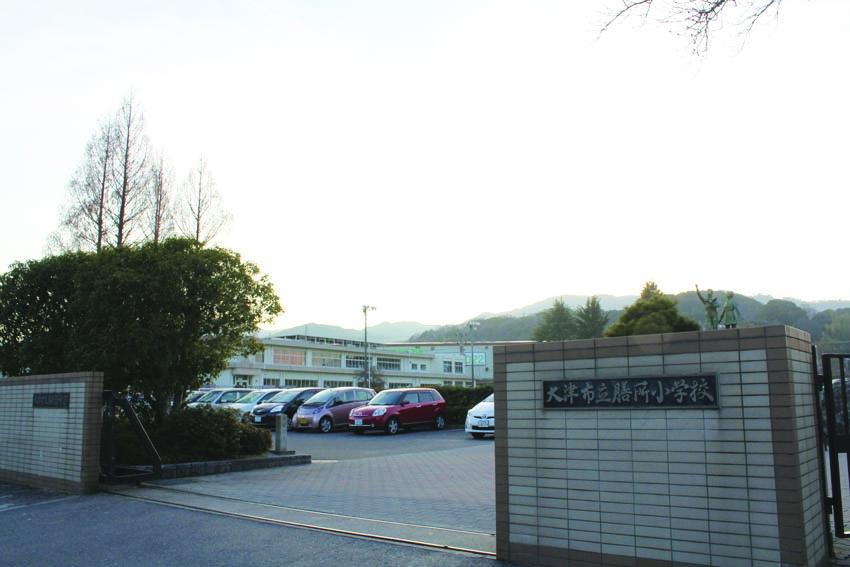 Municipal Zeze until junior high school 1100m
市立膳所中学校まで1100m
Kindergarten ・ Nursery幼稚園・保育園 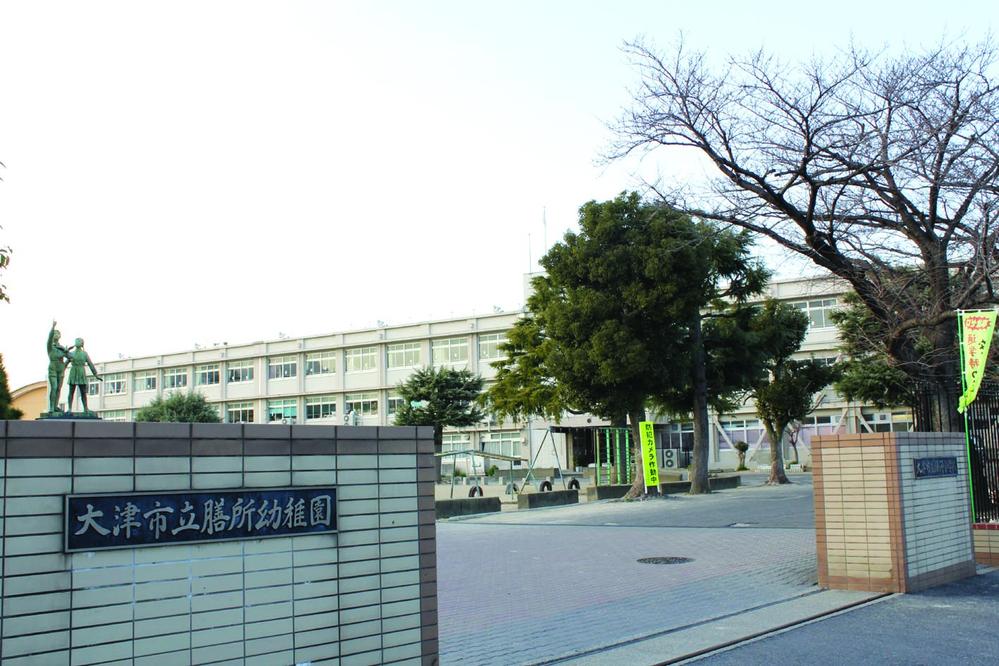 Municipal Zeze to kindergarten 1100m
市立膳所幼稚園まで1100m
Presentプレゼント 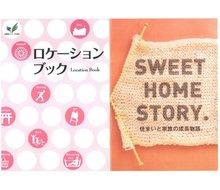 Now Customers who purchase new construction, Also is the perfect material to customers who dwells in the development of complex Gao Rong Home. Gao Rong, or in the home is going to propose what kind of house building, Also it has become a booklet packed with information, such as the charm of the estate of the surrounding environment. We are allowed to present to customers who contact us
これから新築のご購入を検討中のお客様、また高栄ホームの開発団地に住まわれるお客様にぴったりの資料です。高栄ホームがどのような住まいづくりをご提案していくか、また団地の周辺環境の魅力などの情報が詰まった冊子となっています。お問い合わせ頂いたお客様にプレゼントさせて頂いております
You will receive this brochureこんなパンフレットが届きます 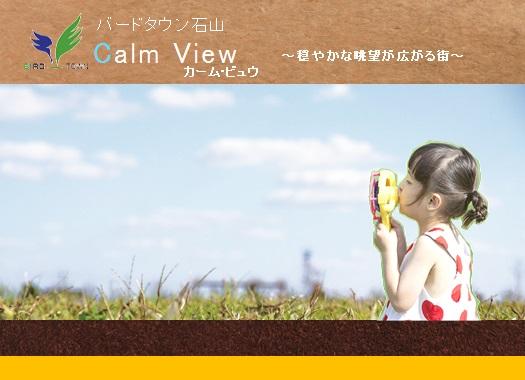 This brochure will receive! JOIN NOW document request!
こちらのパンフレットが届きます!今すぐ資料請求しよう!
Station駅 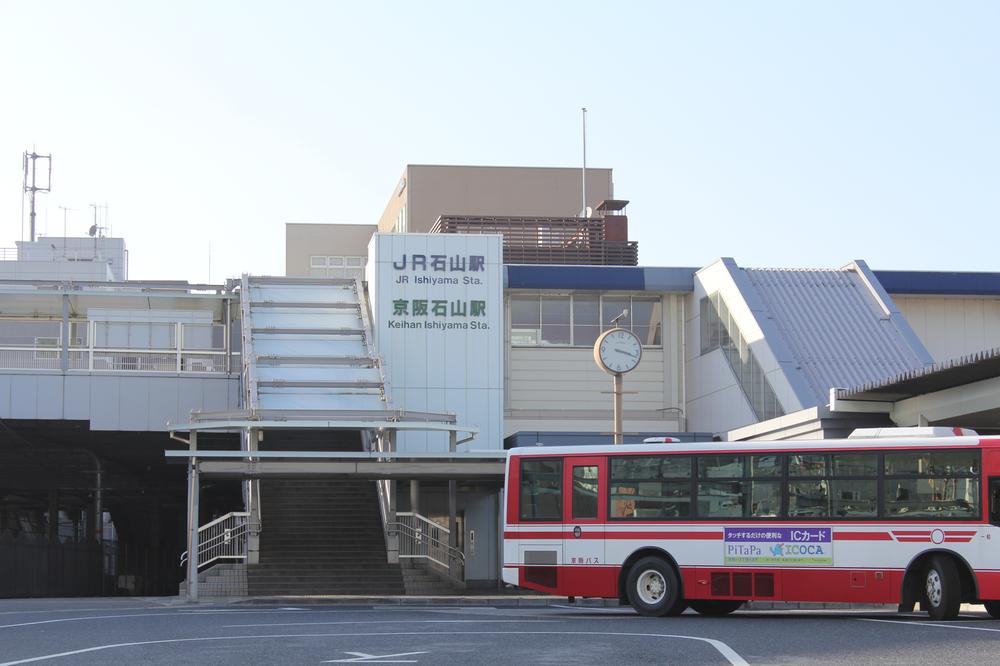 JR Biwako Line 1350m to Ishiyama Station
JR琵琶湖線 石山駅まで1350m
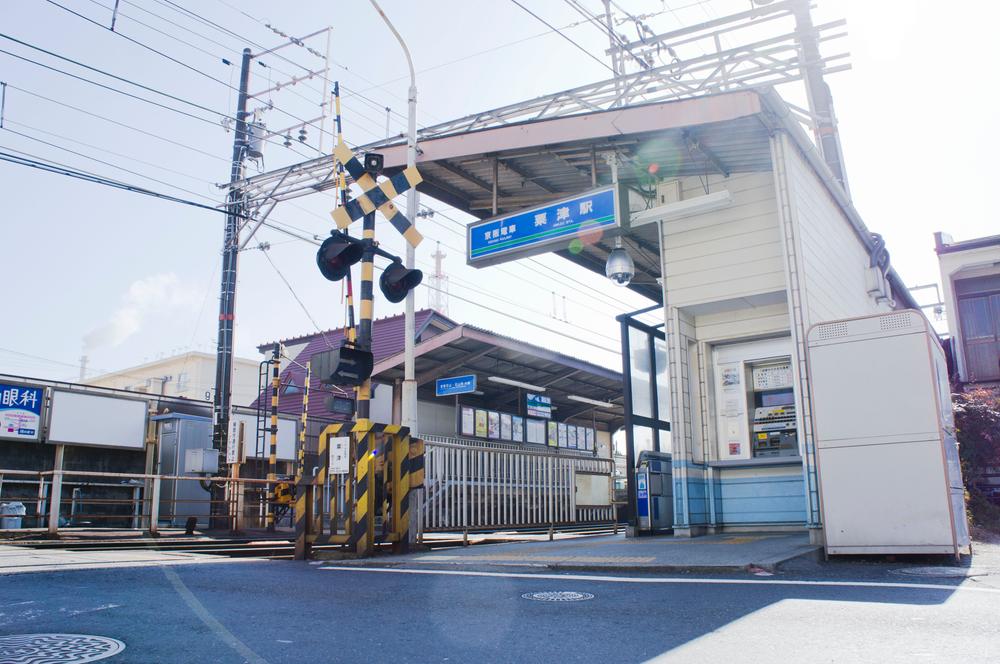 Keihan Ishizaka line Awazu 600m to the Train Station
京阪 石坂線 粟津駅まで600m
Supermarketスーパー 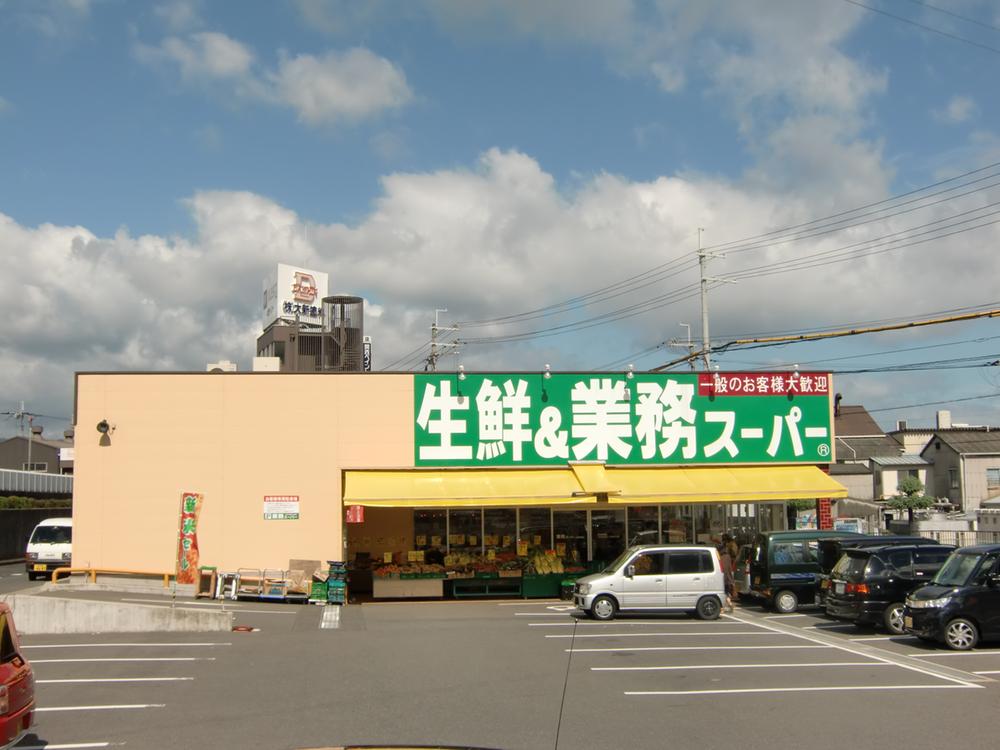 Business super 275m to Otsu Misaki shop
業務スーパー 大津美崎店まで275m
Hospital病院 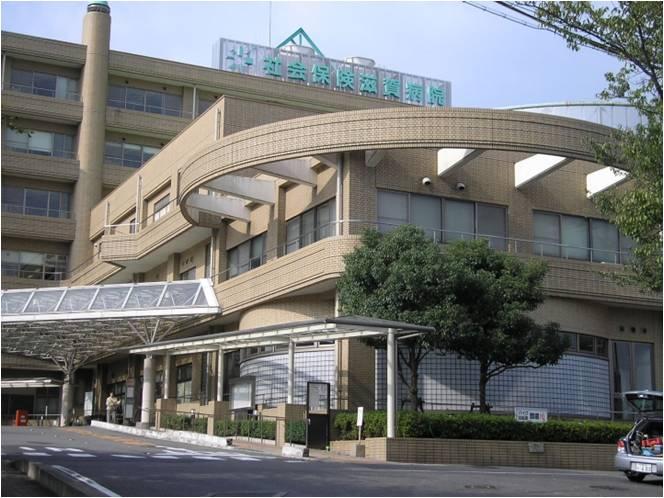 Social insurance 480m to Shiga hospital
社会保険 滋賀病院まで480m
Location
| 

































