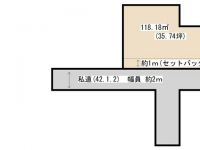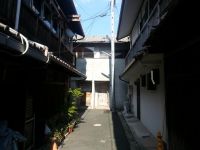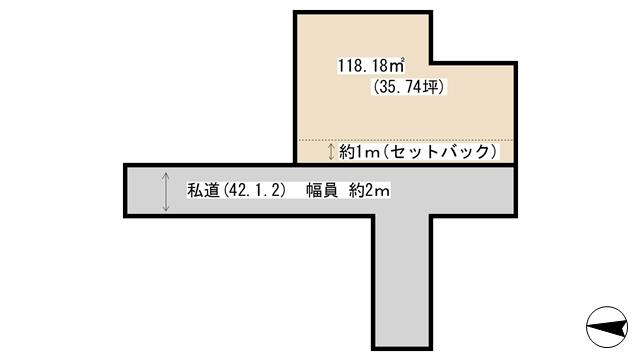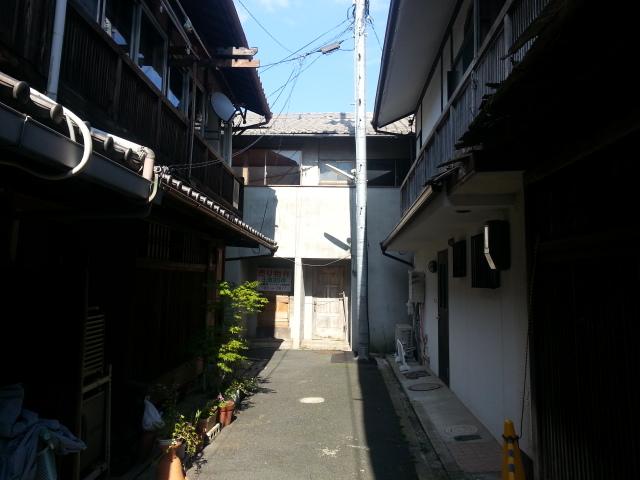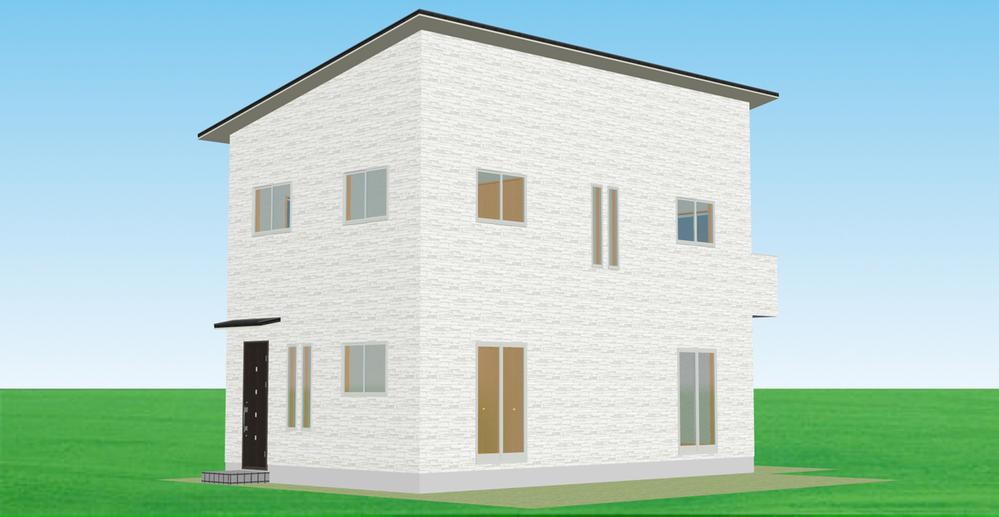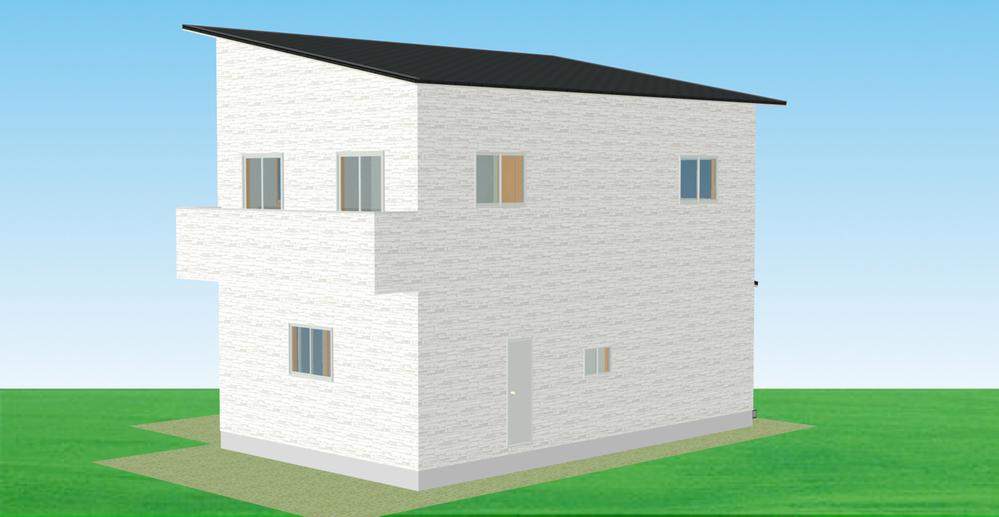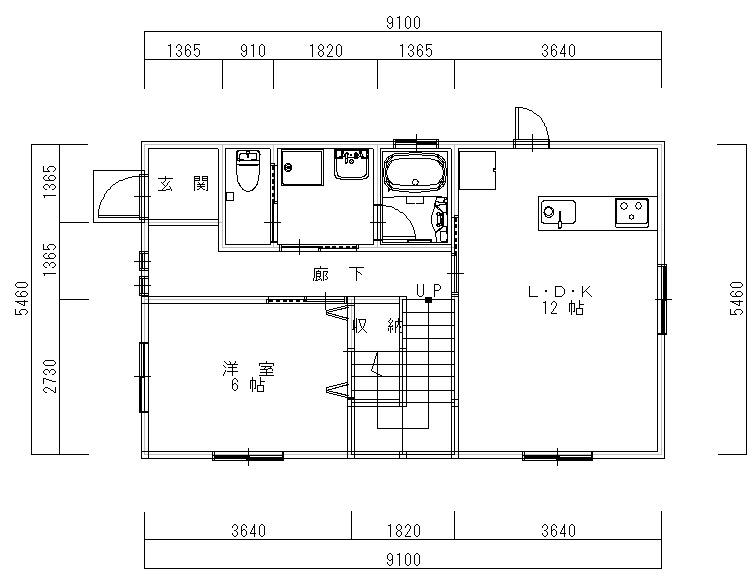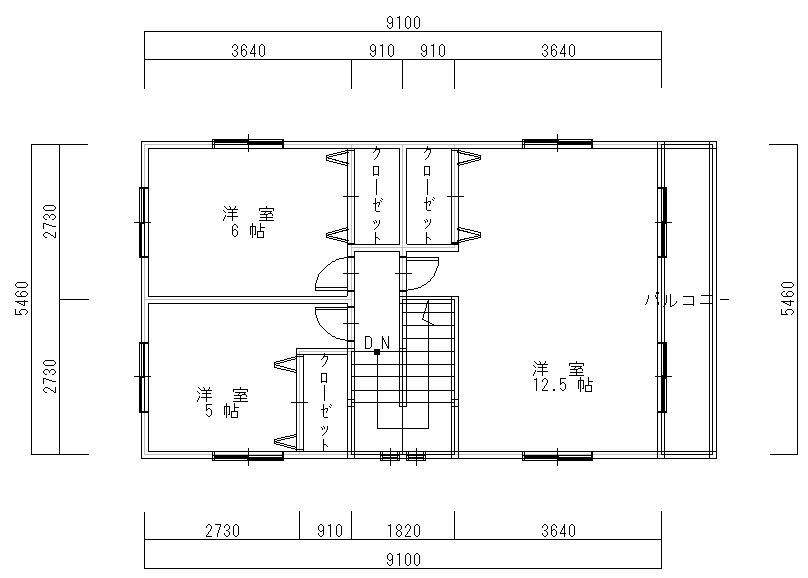|
|
Otsu, Shiga Prefecture
滋賀県大津市
|
|
JR Tokaido Line "Otsu" walk 15 minutes
JR東海道本線「大津」歩15分
|
|
Keihan "Miidera" 4-minute walk to the station! JR "Otsu" a 15-minute walk to the station! Shopping both hospitals are all within walking distance! Living environment is good!
京阪「三井寺」駅まで徒歩4分!JR「大津」駅まで徒歩15分!買物も病院もすべて徒歩圏です!住環境良好ですよ!
|
|
It is a significant price change! Now building conditions-free. Mu building conditions ・ Mu 4.2 million yen building conditions in the present state passes ・ Dismantling vacant lot passes There is also 6.5 million yen building plan! Of course, floor plans can also change! Let's build a dream of my home for living environment good location! ! For more information, please contact the person in charge! !
大幅な価格変更です!建築条件無になりました。建築条件無・現況渡しで420万円建築条件無・解体更地渡し 650万円建物プランもございます!もちろん間取り変更も可能!住環境良好な立地に夢のマイホームを建てましょう!!詳しくは担当までご連絡ください!!
|
Features pickup 特徴ピックアップ | | 2 along the line more accessible / Yang per good / Flat to the station / Around traffic fewer / No construction conditions / City gas / Maintained sidewalk / Flat terrain / Building plan example there 2沿線以上利用可 /陽当り良好 /駅まで平坦 /周辺交通量少なめ /建築条件なし /都市ガス /整備された歩道 /平坦地 /建物プラン例有り |
Price 価格 | | 4.2 million yen 420万円 |
Building coverage, floor area ratio 建ぺい率・容積率 | | 80% ・ 500% 80%・500% |
Sales compartment 販売区画数 | | 1 compartment 1区画 |
Total number of compartments 総区画数 | | 1 compartment 1区画 |
Land area 土地面積 | | 118.18 sq m (35.74 tsubo) (Registration) 118.18m2(35.74坪)(登記) |
Driveway burden-road 私道負担・道路 | | 16.8 sq m , West 2m width (contact the road width 8.4m) 16.8m2、西2m幅(接道幅8.4m) |
Land situation 土地状況 | | Furuya There 古家有り |
Address 住所 | | Shiga Prefecture Otsu mayor, etc. 3 滋賀県大津市長等3 |
Traffic 交通 | | JR Tokaido Line "Otsu" walk 15 minutes
Keihan Ishiyama Sakamoto Line "Miidera" walk 4 minutes
Keihan Ishiyama Sakamoto Line "Hamaotsu" walk 8 minutes JR東海道本線「大津」歩15分
京阪石山坂本線「三井寺」歩4分
京阪石山坂本線「浜大津」歩8分
|
Person in charge 担当者より | | Rep Fujii Yusuke 担当者藤井 悠介 |
Contact お問い合せ先 | | GLOBAL ESTATE (Ltd.) TEL: 0800-805-4081 [Toll free] mobile phone ・ Also available from PHS
Caller ID is not notified
Please contact the "saw SUUMO (Sumo)"
If it does not lead, If the real estate company GLOBAL ESTATE(株)TEL:0800-805-4081【通話料無料】携帯電話・PHSからもご利用いただけます
発信者番号は通知されません
「SUUMO(スーモ)を見た」と問い合わせください
つながらない方、不動産会社の方は
|
Land of the right form 土地の権利形態 | | Ownership 所有権 |
Time delivery 引き渡し時期 | | Consultation 相談 |
Land category 地目 | | Residential land 宅地 |
Use district 用途地域 | | Commerce 商業 |
Other limitations その他制限事項 | | Setback: upon 16.8 sq m セットバック:要16.8m2 |
Overview and notices その他概要・特記事項 | | Person in charge: Fujii Yusuke, Facilities: Public Water Supply, This sewage, City gas 担当者:藤井 悠介、設備:公営水道、本下水、都市ガス |
Company profile 会社概要 | | <Mediation> Governor of Kyoto Prefecture (1) No. 013080 GLOBAL ESTATE (Ltd.) Yubinbango607-8080 Kyoto-shi, Kyoto Yamashina-ku Takehanatakenokaido cho 81-13 <仲介>京都府知事(1)第013080号GLOBAL ESTATE(株)〒607-8080 京都府京都市山科区竹鼻竹ノ街道町81-13 |
