Land/Building » Kansai » Shiga Prefecture » Otsu
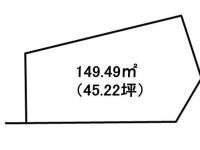 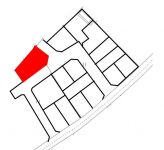
| | Otsu, Shiga Prefecture 滋賀県大津市 |
| JR Kosei Line "Katata" walk 25 minutes JR湖西線「堅田」歩25分 |
| A quiet residential area to fulfill a calm life. Trees tree-lined and parks of the street is accompanied by a color of the four seasons, It creates a living environment with moisture. 落ち着いたくらしをかなえる閑静な住宅街。街路の並木や公園の木々が四季折々の彩りを添え、潤いのある住環境を生み出します。 |
| Corner lot, Siemens south road, Yang per good, Or more before road 6m, Super close, Flat terrain, Around traffic fewer, Shaping land, City gas 角地、南側道路面す、陽当り良好、前道6m以上、スーパーが近い、平坦地、周辺交通量少なめ、整形地、都市ガス |
Features pickup 特徴ピックアップ | | Super close / Yang per good / Around traffic fewer / Or more before road 6m / Corner lot / Shaping land / City gas / Flat terrain スーパーが近い /陽当り良好 /周辺交通量少なめ /前道6m以上 /角地 /整形地 /都市ガス /平坦地 | Price 価格 | | 11.8 million yen 1180万円 | Building coverage, floor area ratio 建ぺい率・容積率 | | 60% ・ 200% 60%・200% | Sales compartment 販売区画数 | | 1 compartment 1区画 | Total number of compartments 総区画数 | | 1 compartment 1区画 | Land area 土地面積 | | 149.49 sq m (registration) 149.49m2(登記) | Driveway burden-road 私道負担・道路 | | Nothing, Southeast 6m width, Northeast 6m width 無、南東6m幅、北東6m幅 | Land situation 土地状況 | | Vacant lot 更地 | Address 住所 | | Otsu, Shiga Prefecture Katada 1-991-173, 991-193 滋賀県大津市堅田1-991-173、991-193 | Traffic 交通 | | JR Kosei Line "Katata" walk 25 minutes JR湖西線「堅田」歩25分
| Related links 関連リンク | | [Related Sites of this company] 【この会社の関連サイト】 | Person in charge 担当者より | | Person in charge of Suzuki 担当者鈴木 | Contact お問い合せ先 | | Co., Ltd. Daiwa Housing Institute TEL: 077-568-8090 "saw SUUMO (Sumo)" and please contact (株)ダイワ住研TEL:077-568-8090「SUUMO(スーモ)を見た」と問い合わせください | Land of the right form 土地の権利形態 | | Ownership 所有権 | Building condition 建築条件 | | With 付 | Time delivery 引き渡し時期 | | Consultation 相談 | Land category 地目 | | Residential land 宅地 | Use district 用途地域 | | One middle and high 1種中高 | Other limitations その他制限事項 | | Landscape district 景観地区 | Overview and notices その他概要・特記事項 | | Contact: Suzuki, Facilities: Public Water Supply, This sewage, City gas 担当者:鈴木、設備:公営水道、本下水、都市ガス | Company profile 会社概要 | | <Seller> Governor of Shiga Prefecture (1) No. 003302 (stock) Daiwa Housing Research Yubinbango525-0004 Kusatsu City, Shiga Prefecture Uedera machi 609-2 <売主>滋賀県知事(1)第003302号(株)ダイワ住研〒525-0004 滋賀県草津市上寺町609-2 |
Compartment figure区画図 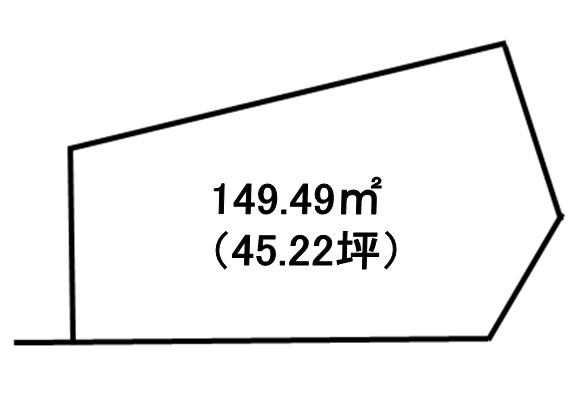 Land price 11.8 million yen, Land area 149.49 sq m
土地価格1180万円、土地面積149.49m2
The entire compartment Figure全体区画図 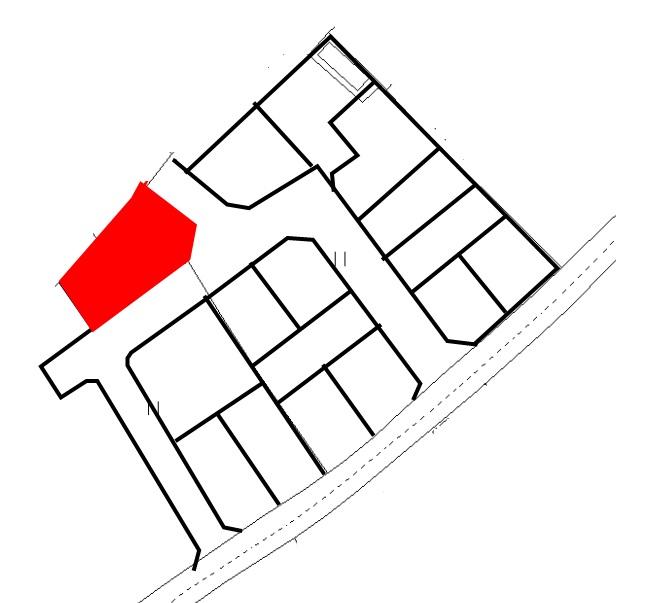 Compartment figure
区画図
Building plan example (floor plan)建物プラン例(間取り図) 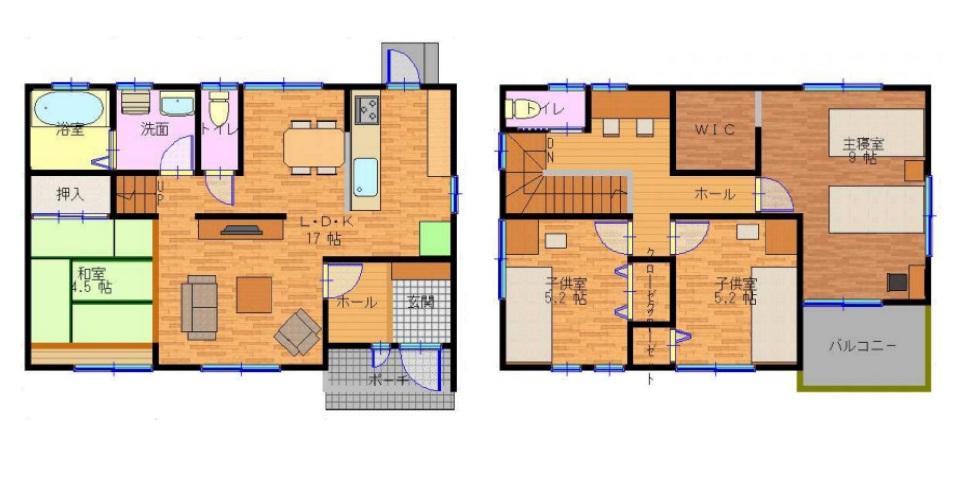 Building plan example building price 15.2 million yen, Building area 102.68 sq m Technostructure method Seismic, etc. 3
建物プラン例建物価格1520万円、建物面積102.68m2 テクノストラクチャー工法 耐震等3
Local land photo現地土地写真 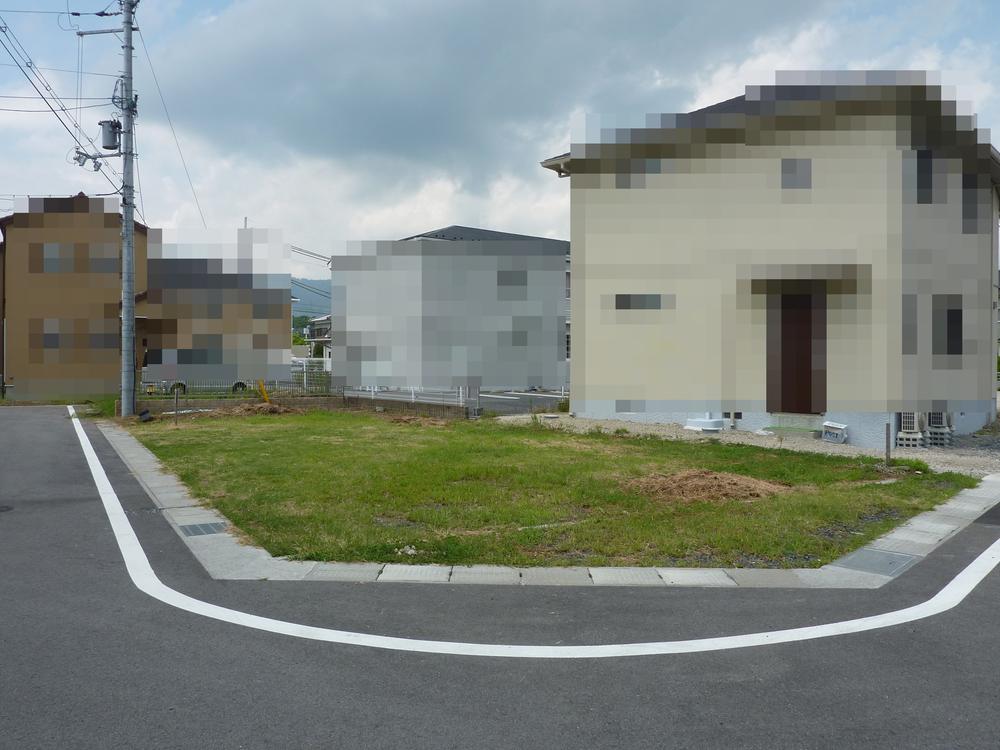 Local (August 2013) Shooting
現地(2013年8月)撮影
Local photos, including front road前面道路含む現地写真 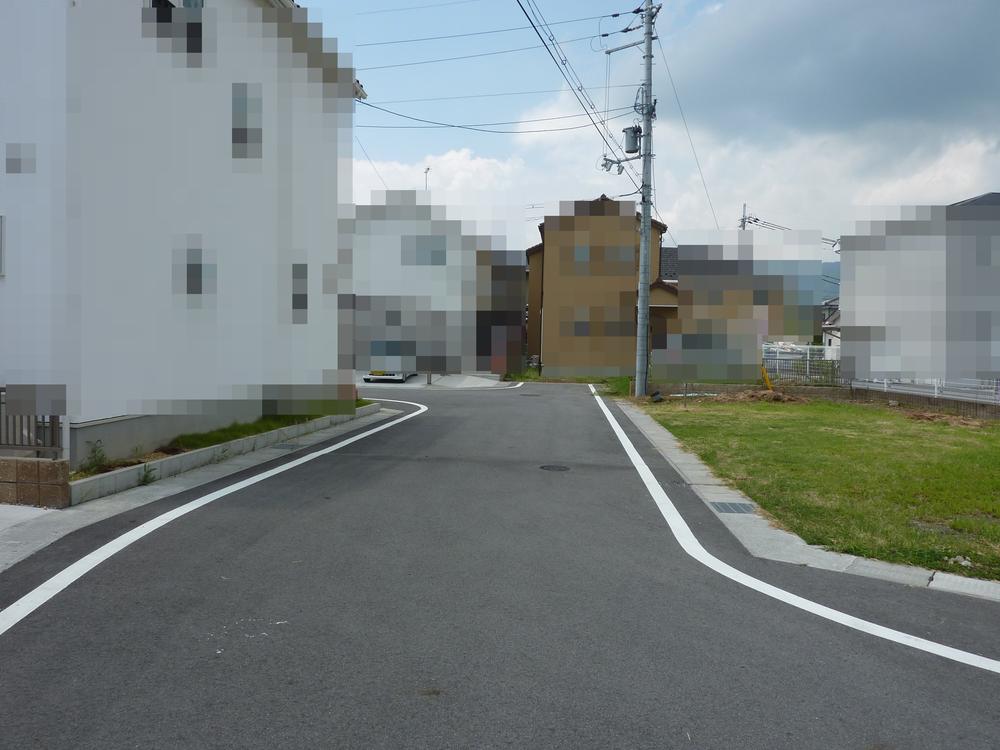 Local (August 2013) Shooting
現地(2013年8月)撮影
Building plan example (Perth ・ appearance)建物プラン例(パース・外観) 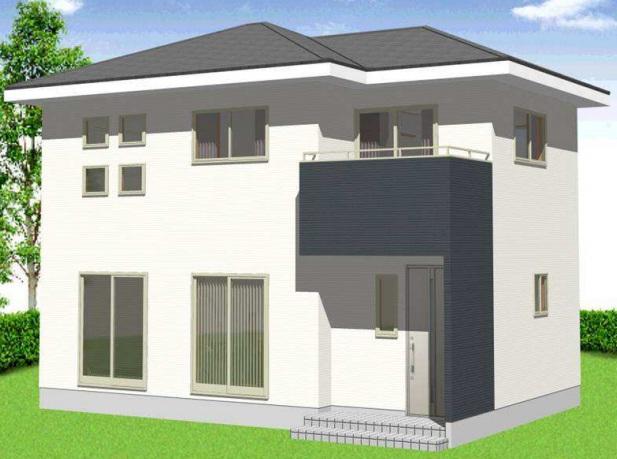 Building plan example building price 15.2 million yen, Building area 102.68 sq m Technostructure method Seismic, etc. 3
建物プラン例建物価格1520万円、建物面積102.68m2 テクノストラクチャー工法 耐震等3
Supermarketスーパー 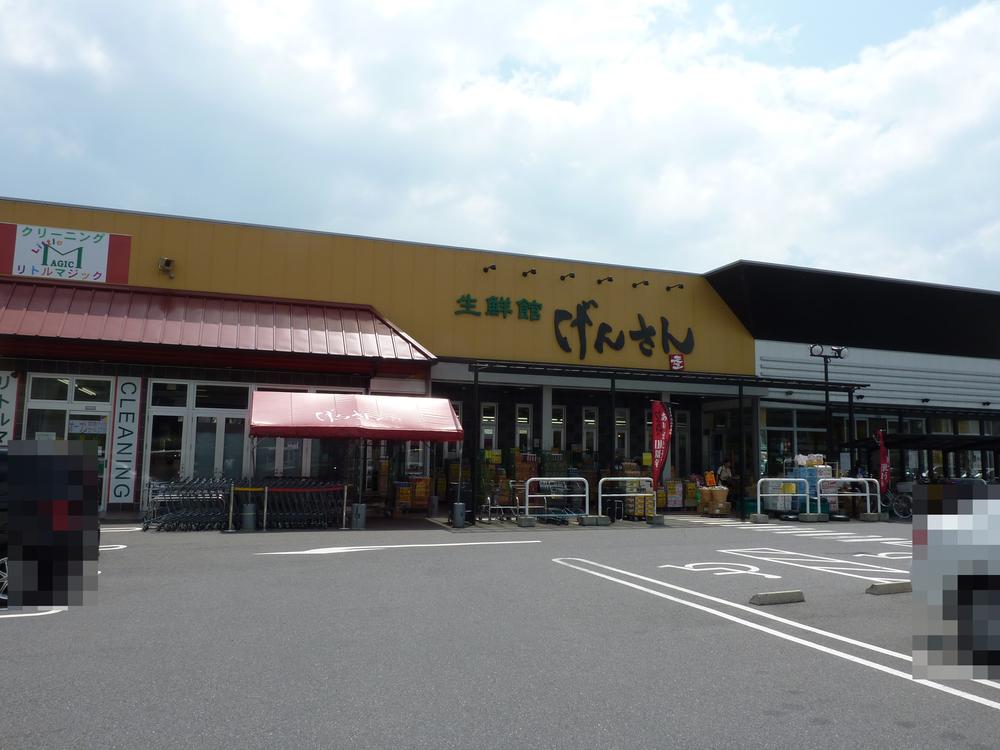 489m until fresh Museum production cuts Katada shop
生鮮館げんさん堅田店まで489m
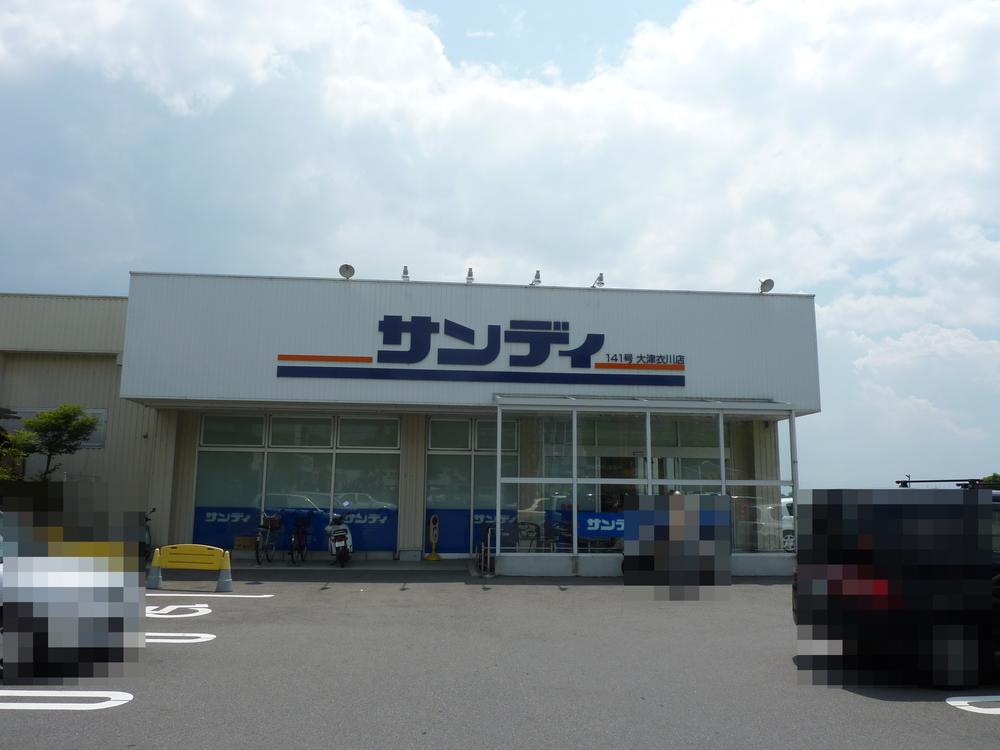 720m to Sandy
サンディまで720m
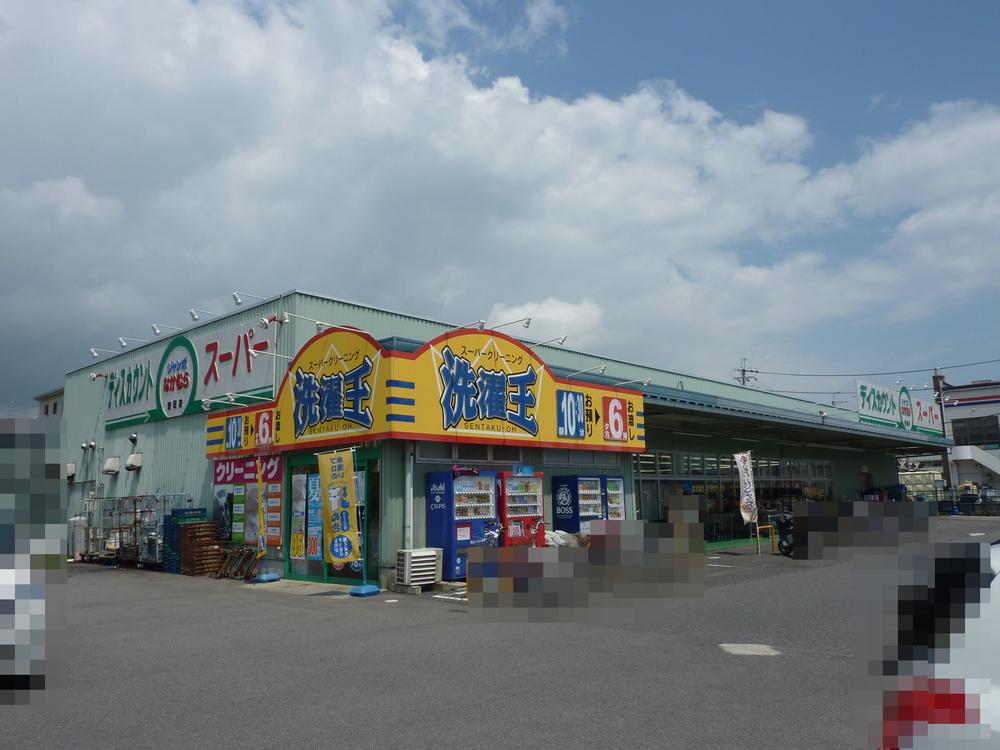 Until jumbo Nakamura 1600m
ジャンボなかむらまで1600m
Junior high school中学校 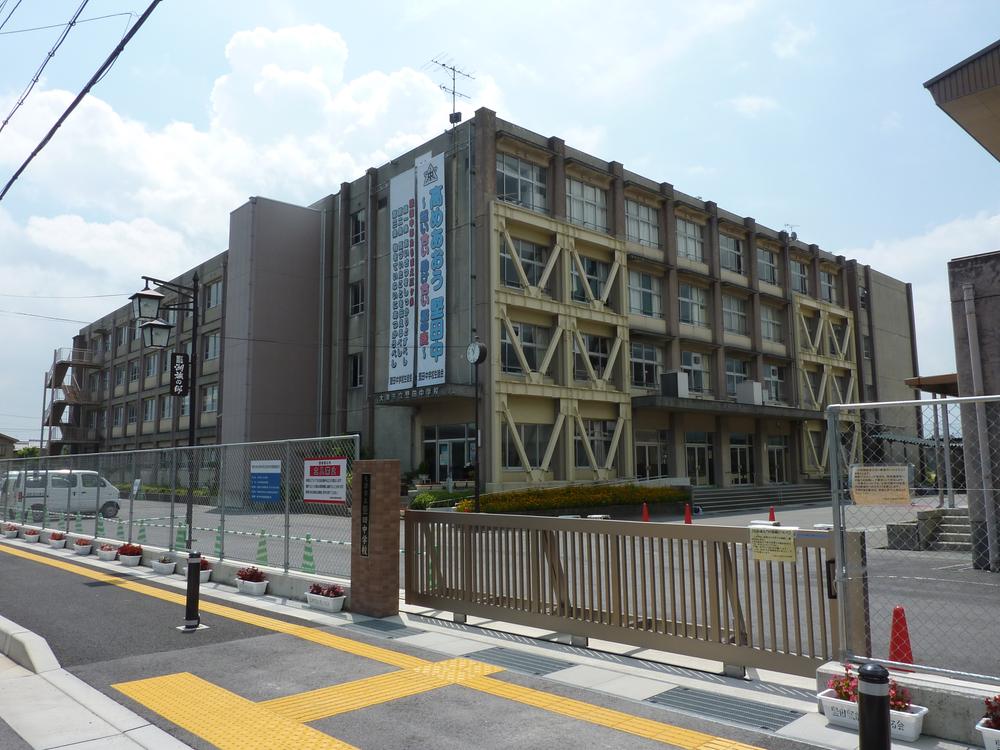 1849m to Otsu Municipal Katada junior high school
大津市立堅田中学校まで1849m
Primary school小学校 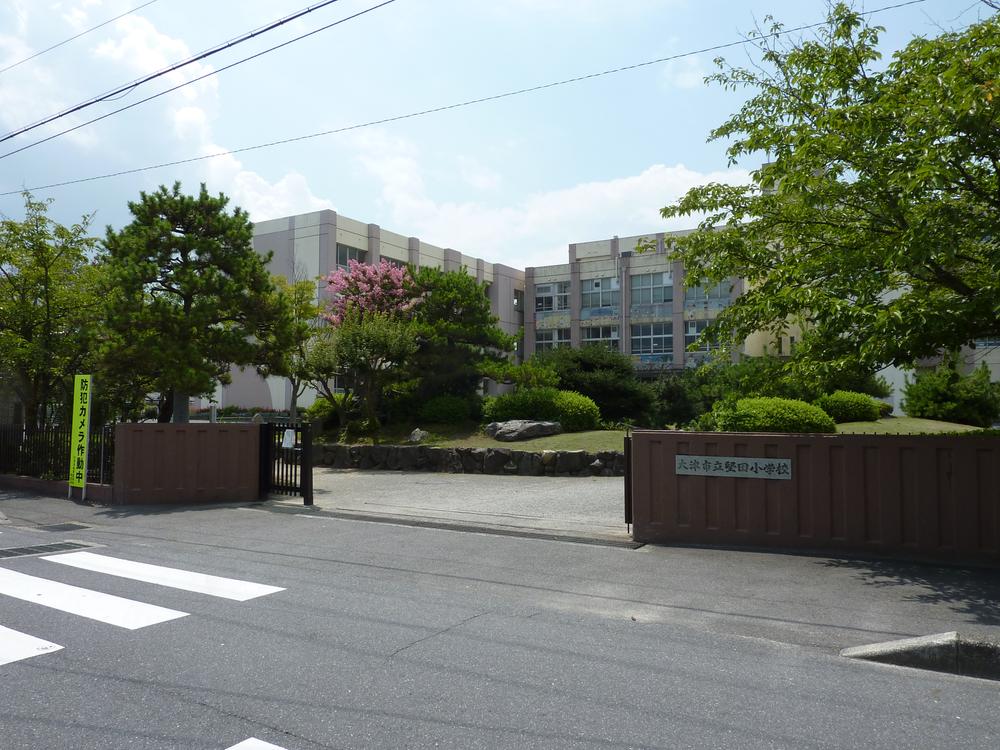 1511m to Otsu Municipal Katada Elementary School
大津市立堅田小学校まで1511m
Kindergarten ・ Nursery幼稚園・保育園 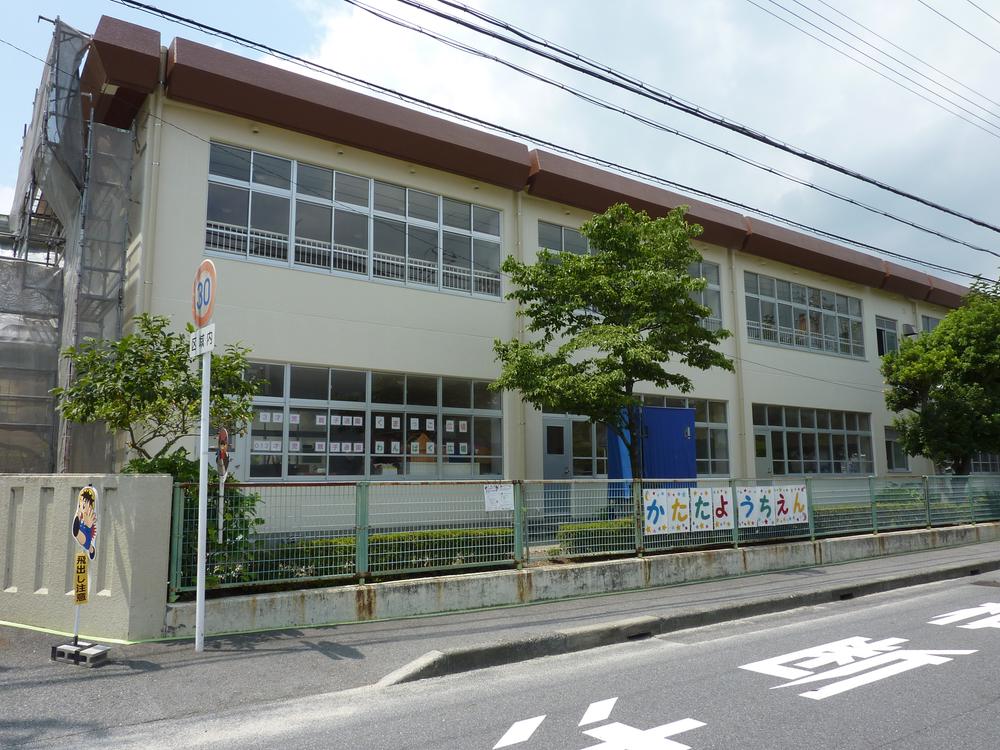 1663m to Otsu Municipal Katada kindergarten
大津市立堅田幼稚園まで1663m
Location
|













