Land/Building » Kansai » Shiga Prefecture » Otsu
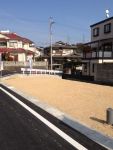 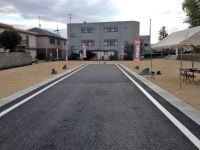
| | Otsu, Shiga Prefecture 滋賀県大津市 |
| JR Kosei Line "Sakamoto Hiei" walk 11 minutes JR湖西線「比叡山坂本」歩11分 |
| Super close, It is close to the city, Around traffic fewer, Or more before road 6m, City gas, Building plan example there スーパーが近い、市街地が近い、周辺交通量少なめ、前道6m以上、都市ガス、建物プラン例有り |
| Super close, It is close to the city, Around traffic fewer, Or more before road 6m, City gas, Building plan example there スーパーが近い、市街地が近い、周辺交通量少なめ、前道6m以上、都市ガス、建物プラン例有り |
Features pickup 特徴ピックアップ | | Super close / It is close to the city / Around traffic fewer / Or more before road 6m / City gas / Building plan example there スーパーが近い /市街地が近い /周辺交通量少なめ /前道6m以上 /都市ガス /建物プラン例有り | Event information イベント情報 | | Local tours (please visitors to direct local) schedule / Every Saturday, Sunday and public holidays time / 10:00 ~ 17:00 With regard to the new subdivision start will be held on-site guidance meetings! Since we have held from the morning of 10:00 to 5:00 pm, We look forward to all the staff that the person who attended on this occasion! 現地見学会(直接現地へご来場ください)日程/毎週土日祝時間/10:00 ~ 17:00新規分譲開始につきまして現地案内会を開催致します!朝の10時から夕方5時まで開催しておりますので、この機会にご来場頂けるのをスタッフ一同お待ちしております! | Price 価格 | | 10.8 million yen ~ 12.6 million yen 1080万円 ~ 1260万円 | Building coverage, floor area ratio 建ぺい率・容積率 | | Kenpei rate: 60% ・ 200% 建ペい率:60%・200% | Sales compartment 販売区画数 | | 5 compartment 5区画 | Total number of compartments 総区画数 | | 5 compartment 5区画 | Land area 土地面積 | | 139.87 sq m ~ 154.39 sq m (registration) 139.87m2 ~ 154.39m2(登記) | Driveway burden-road 私道負担・道路 | | Road width: 6m 道路幅:6m | Land situation 土地状況 | | Vacant lot 更地 | Address 住所 | | Otsu, Shiga Prefecture Hiyoshidai 2-17 滋賀県大津市日吉台2-17 | Traffic 交通 | | JR Kosei Line "Sakamoto Hiei" walk 11 minutes
Keihan Ishiyama Sakamoto Line "Sakamoto" walk 16 minutes
Keihan Ishiyama Sakamoto Line "Matsuno Baba" walk 23 minutes JR湖西線「比叡山坂本」歩11分
京阪石山坂本線「坂本」歩16分
京阪石山坂本線「松ノ馬場」歩23分
| Related links 関連リンク | | [Related Sites of this company] 【この会社の関連サイト】 | Person in charge 担当者より | | [Regarding this property.] Will all sections 42 square meters or more of subdivision! We will hold a local information meeting, Please feel free to visitors! ! 【この物件について】全区画42坪以上の分譲地になります!現地案内会を開催致しますので、お気軽にご来場下さい!! | Contact お問い合せ先 | | (Ltd.) House Create TEL: 0800-808-7219 [Toll free] mobile phone ・ Also available from PHS
Caller ID is not notified
Please contact the "saw SUUMO (Sumo)"
If it does not lead, If the real estate company (株)ハウスクリエイトTEL:0800-808-7219【通話料無料】携帯電話・PHSからもご利用いただけます
発信者番号は通知されません
「SUUMO(スーモ)を見た」と問い合わせください
つながらない方、不動産会社の方は
| Most price range 最多価格帯 | | 11 million yen (3 compartment) 1100万円台(3区画) | Land of the right form 土地の権利形態 | | Ownership 所有権 | Time delivery 引き渡し時期 | | Consultation 相談 | Land category 地目 | | Residential land 宅地 | Use district 用途地域 | | One dwelling 1種住居 | Overview and notices その他概要・特記事項 | | Facilities: Public Water Supply, This sewage, City gas 設備:公営水道、本下水、都市ガス | Company profile 会社概要 | | <Mediation> Governor of Shiga Prefecture (1) No. 003255 (Ltd.) House Create Yubinbango520-2143 Otsu, Shiga Prefecture Kayanoura 24-11 <仲介>滋賀県知事(1)第003255号(株)ハウスクリエイト〒520-2143 滋賀県大津市萱野浦24-11 |
Local land photo現地土地写真 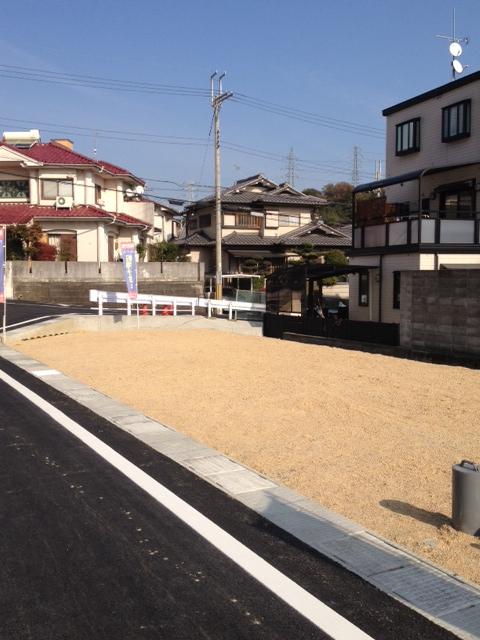 Local (11 May 2013) Shooting
現地(2013年11月)撮影
Local photos, including front road前面道路含む現地写真 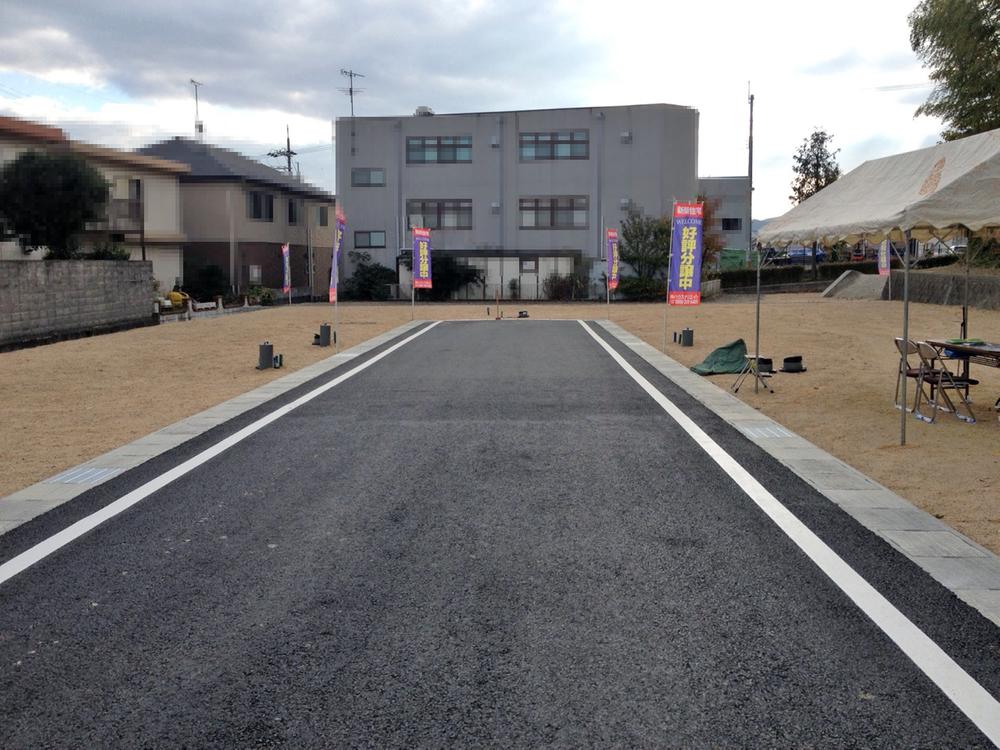 Local (11 May 2013) Shooting
現地(2013年11月)撮影
Building plan example (Perth ・ appearance)建物プラン例(パース・外観) 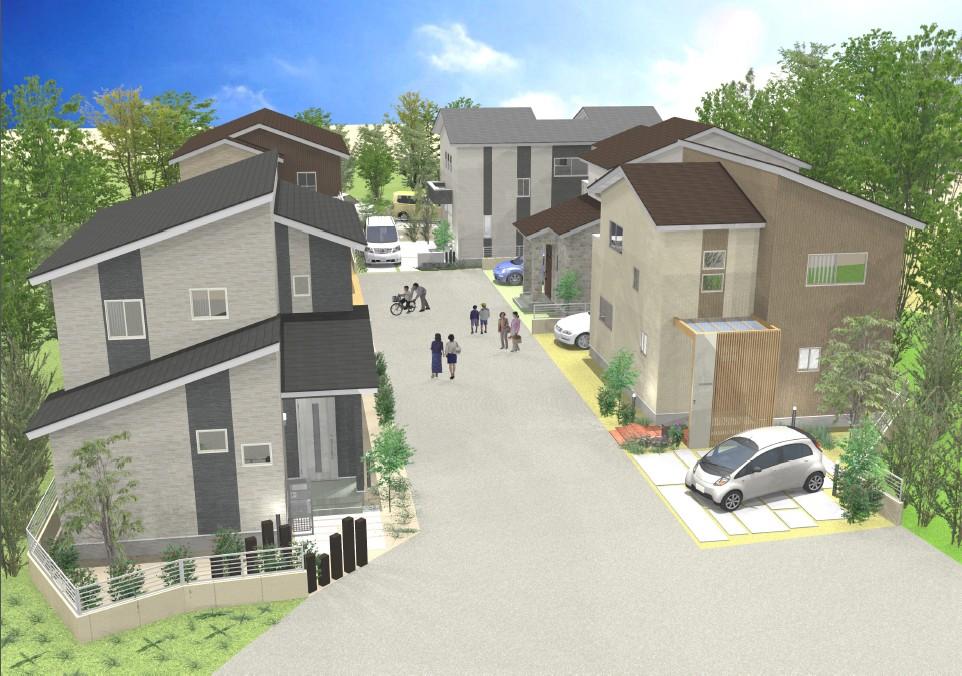 Will image Perth.
イメージパースになります。
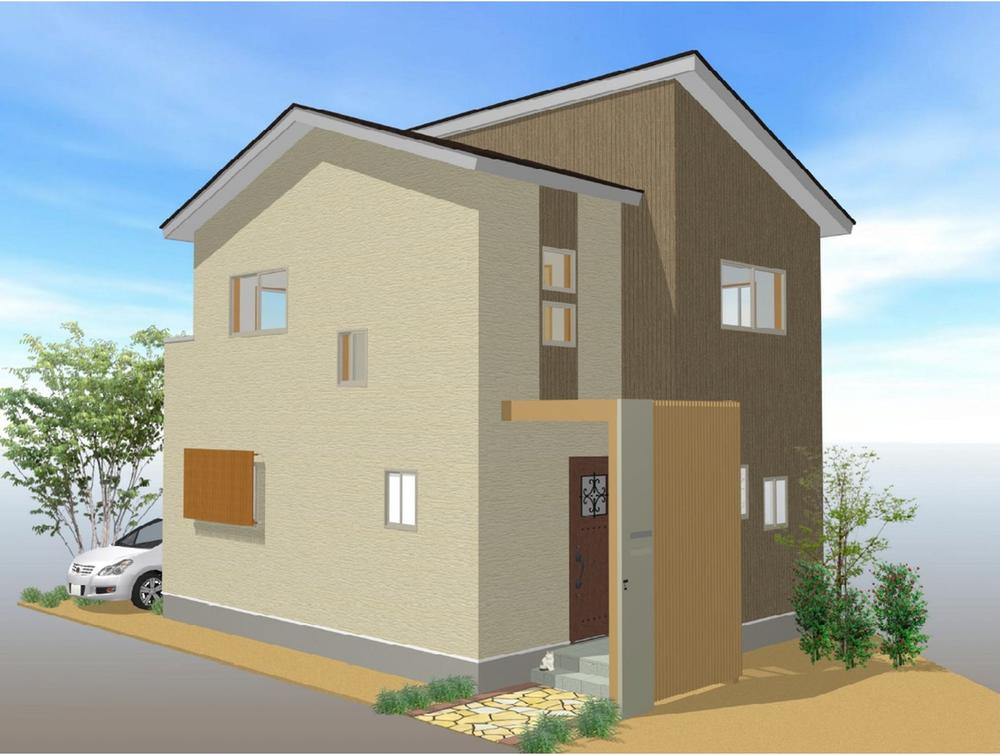 Building plan example (No. 1 place) Building Price 11 million yen, Building area 93.56 sq m
建物プラン例(1号地)建物価格
1100万円、建物面積93.56m2
Shopping centreショッピングセンター 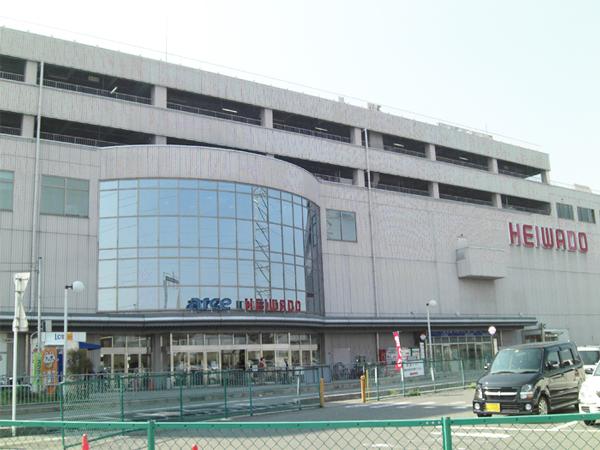 Heiwado Arce until Sakamoto 386m
平和堂アルセ坂本まで386m
The entire compartment Figure全体区画図 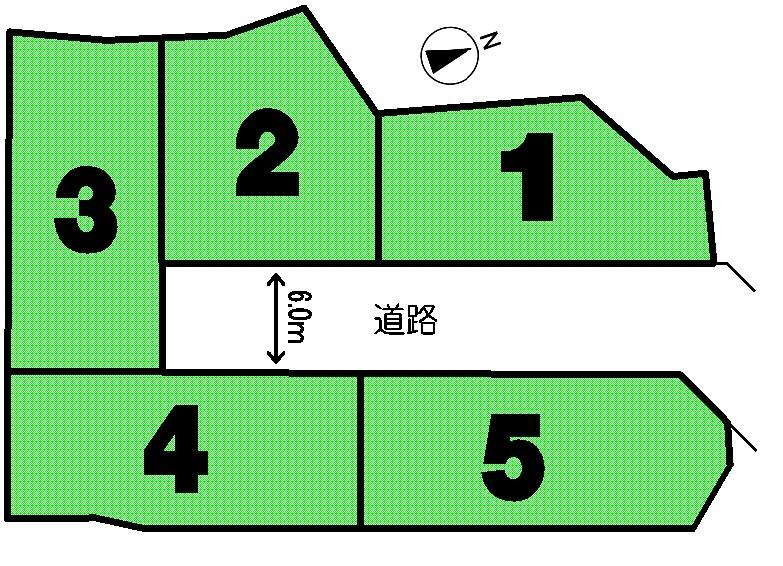 Sales started in all 5 compartment! All sections more than 42 square meters! !
全5区画にて販売開始!全区画42坪以上!!
Compartment figure区画図 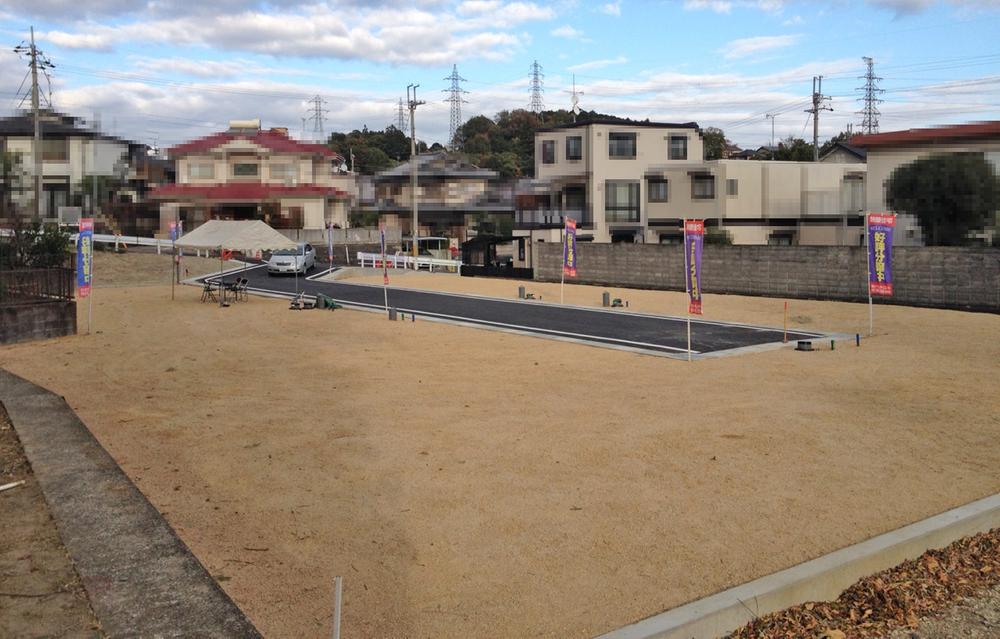 Land price 11,840,000 yen, Land area 150.56 sq m
土地価格1184万円、土地面積150.56m2
Building plan example (Perth ・ Introspection)建物プラン例(パース・内観) 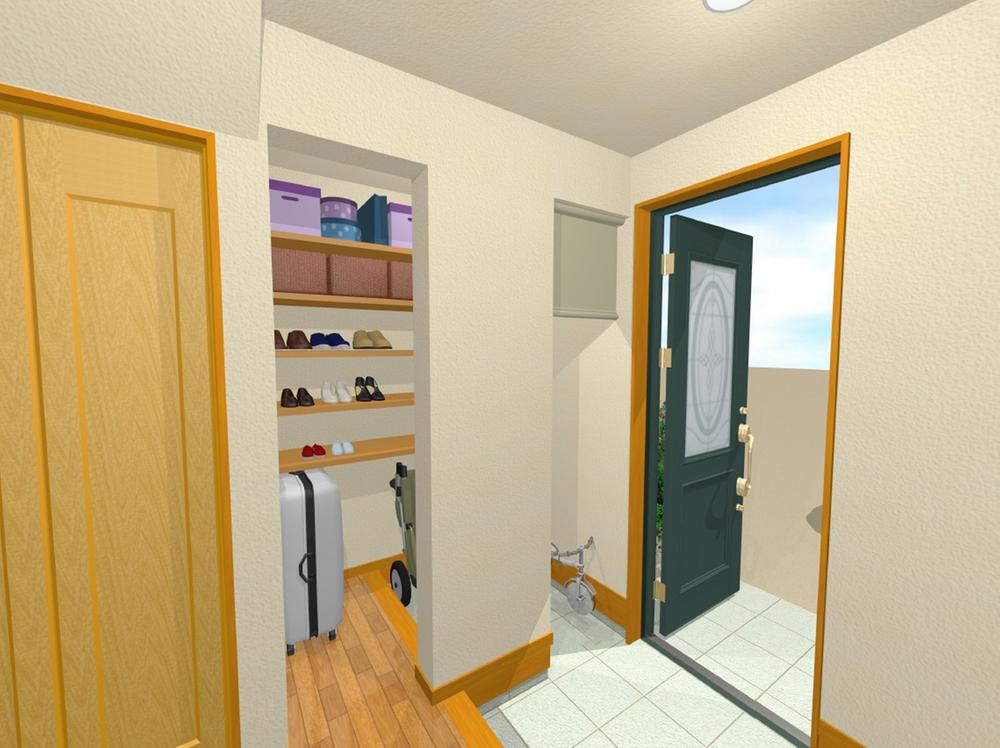 It will introspection image Perth.
内観イメージパースになります。
Convenience storeコンビニ 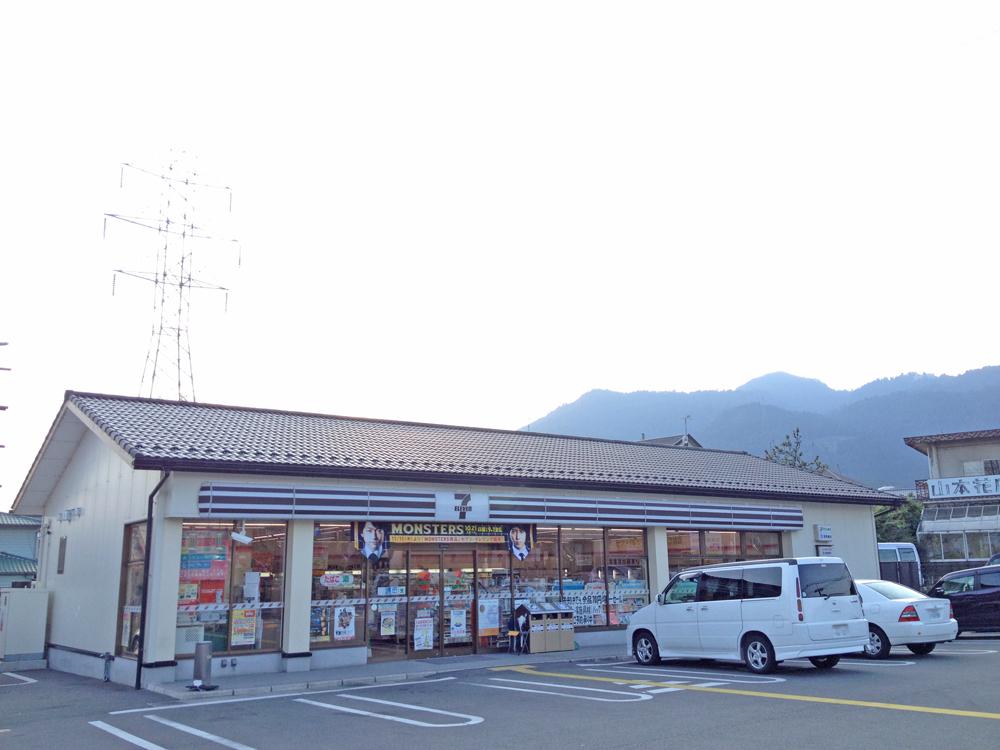 Seven-Eleven 878m to Otsu Sakamoto 3-chome
セブンイレブン大津坂本3丁目店まで878m
Compartment figure区画図 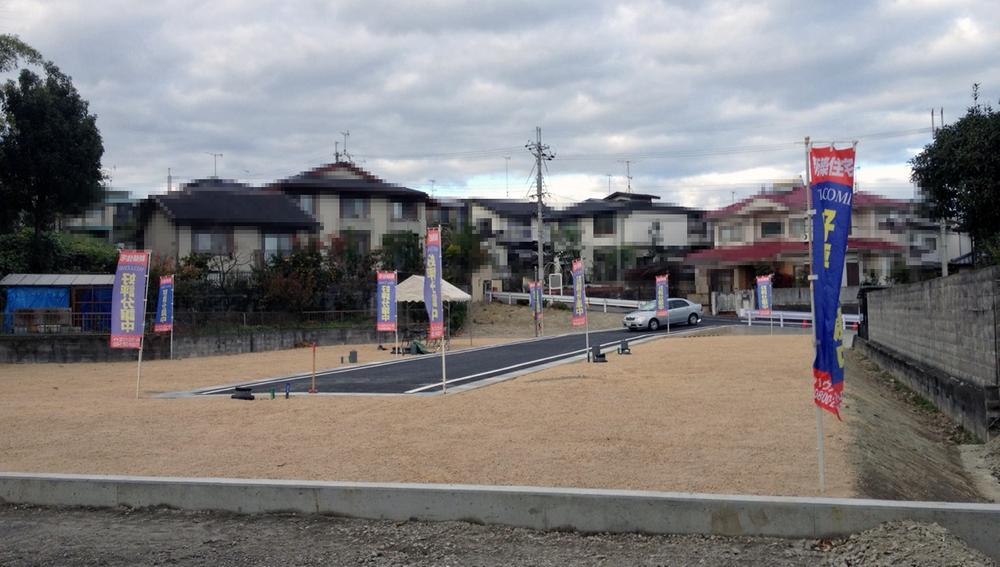 Land price 11.9 million yen, Land area 154.32 sq m
土地価格1190万円、土地面積154.32m2
Building plan example (floor plan)建物プラン例(間取り図) 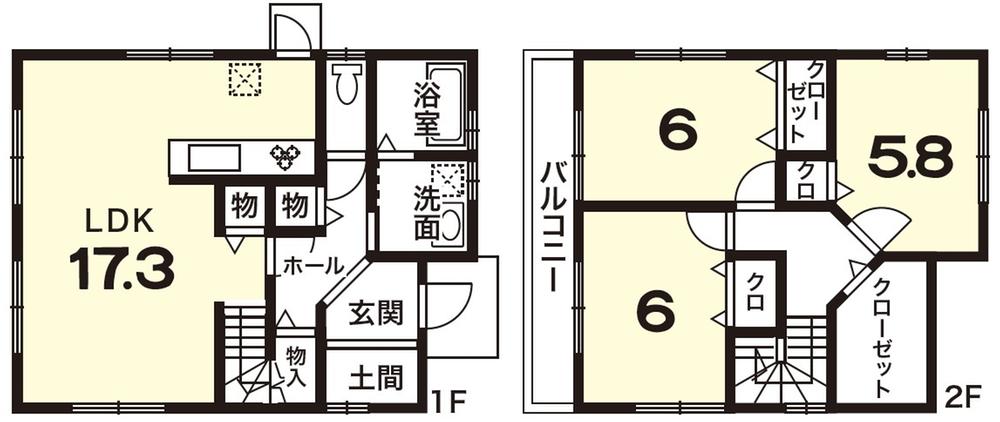 Building plan example (No. 1 place) 3LDK + S, Land price 10.8 million yen, Land area 139.87 sq m , Building price 11 million yen, Building area 93.56 sq m
建物プラン例(1号地)3LDK+S、土地価格1080万円、土地面積139.87m2、建物価格1100万円、建物面積93.56m2
Junior high school中学校 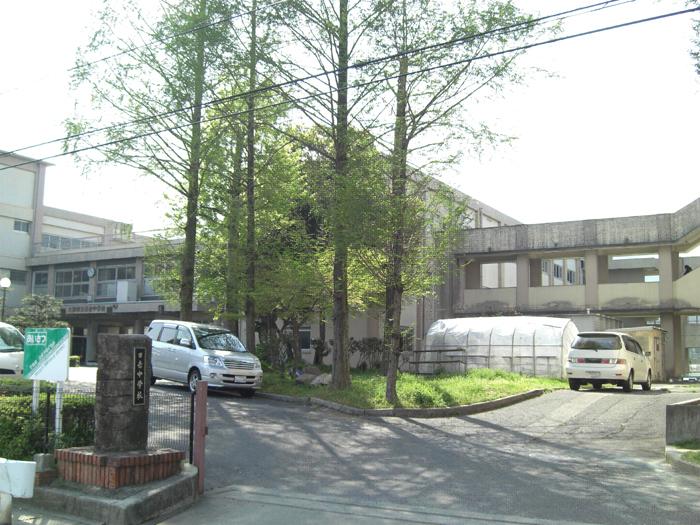 1074m to Otsu Municipal Hiyoshi Junior High School
大津市立日吉中学校まで1074m
Compartment figure区画図 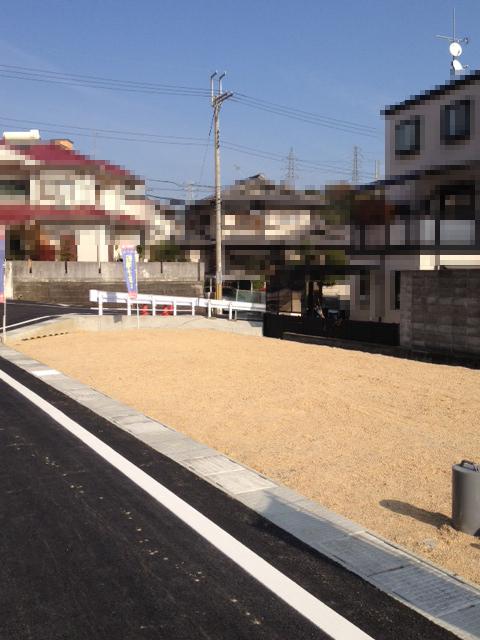 Land price 12.6 million yen, Land area 154.39 sq m
土地価格1260万円、土地面積154.39m2
Primary school小学校 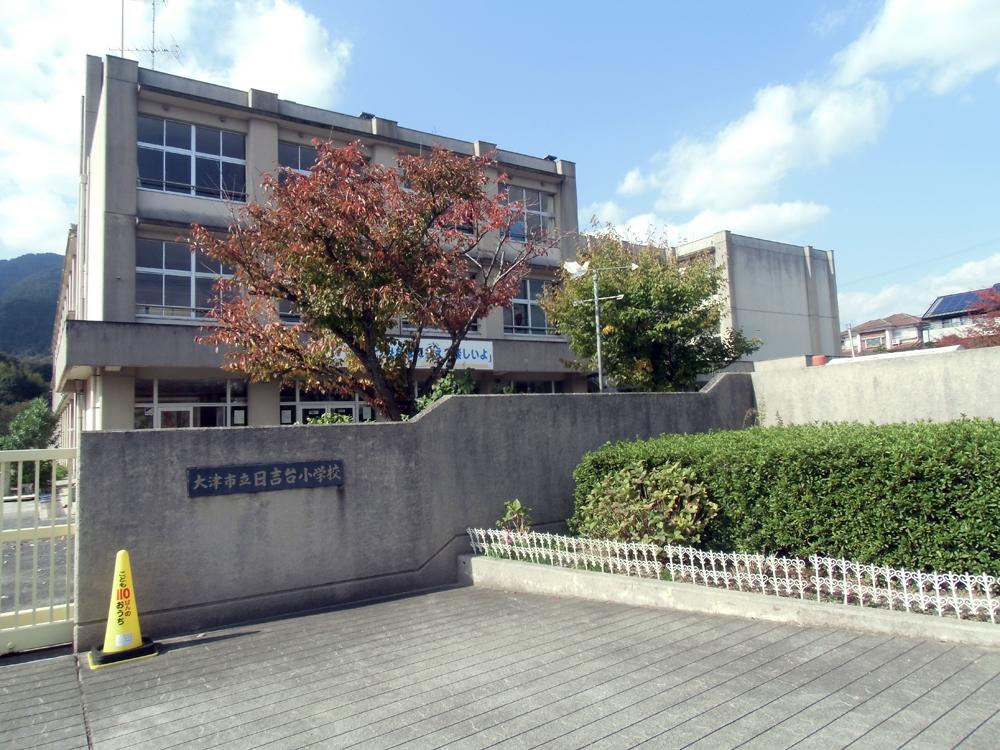 1260m to Otsu Municipal Hiyoshidai Elementary School
大津市立日吉台小学校まで1260m
Kindergarten ・ Nursery幼稚園・保育園 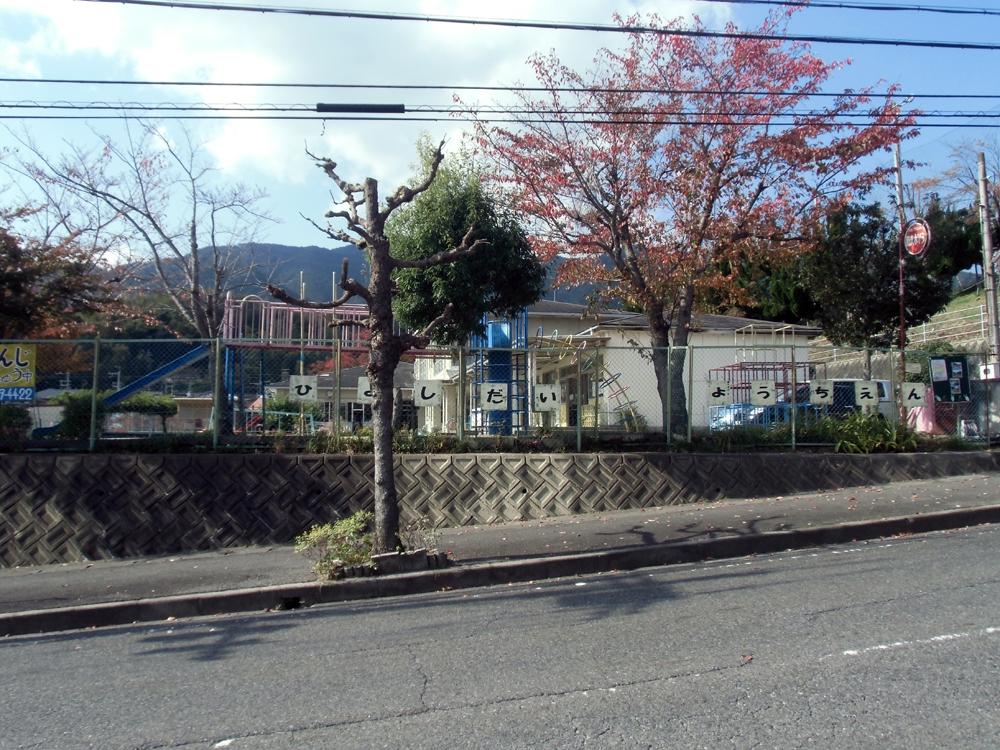 Hiyoshidai 871m to kindergarten
日吉台幼稚園まで871m
Post office郵便局 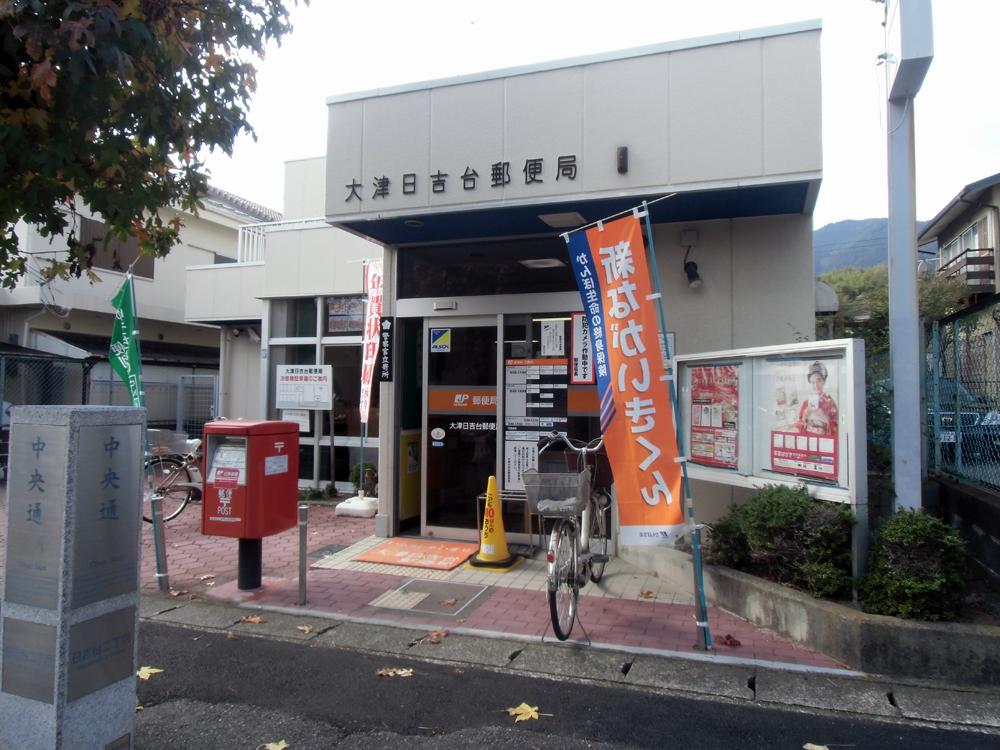 Otsu Hiyoshidai 642m to the post office
大津日吉台郵便局まで642m
Bank銀行 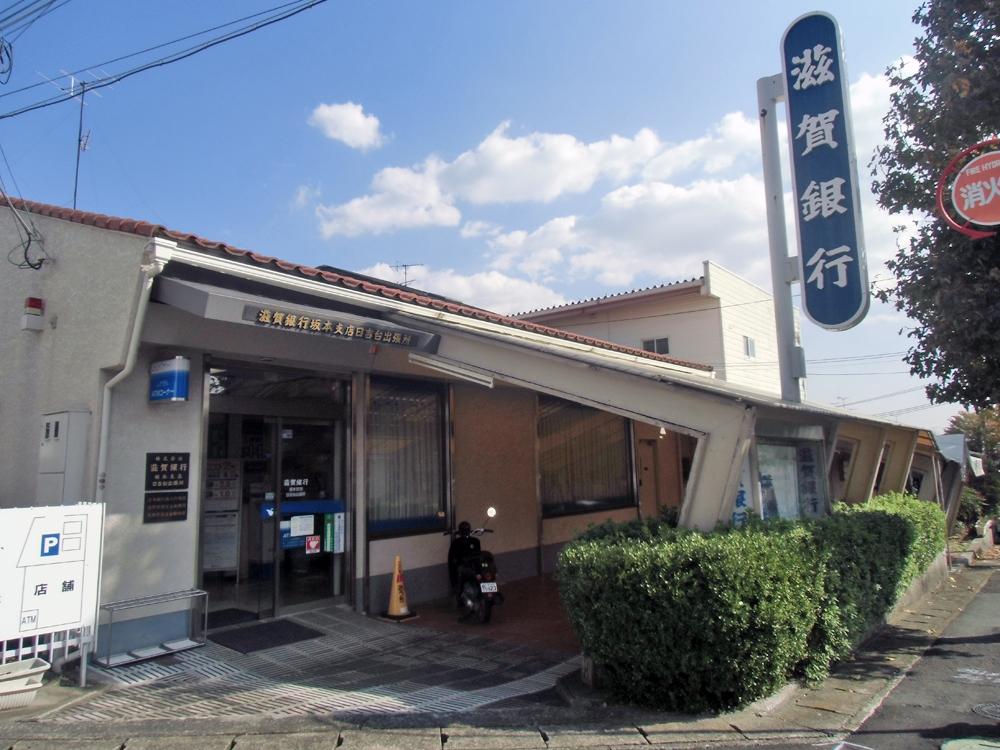 Shiga Bank 807m to Sakamoto branch
滋賀銀行坂本支店まで807m
Location
| 

















