Land/Building » Kansai » Shiga Prefecture » Otsu
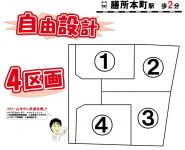 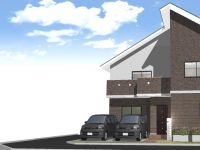
| | Otsu, Shiga Prefecture 滋賀県大津市 |
| Keihan Ishiyama Sakamoto Line "Zeze Honcho" walk 2 minutes 京阪石山坂本線「膳所本町」歩2分 |
| Very popular! Dream Town Series! Keihan & JR convenient 2way access! Free design! Please tell your demand your floor plans. Compartment of the corner lot Ya, Also thank many building plan! 大好評!ドリームタウンシリーズ!京阪&JRの便利な2wayアクセス!自由設計!間取りの御要望お聞かせ下さい。角地の区画や、建物プランも多数ございます! |
| Building plan example there * community * daily new properties in stock! Purchase ・ To your sale Dream Home "to 0120-382-654" 建物プラン例有り*地域密着*連日新物件入荷中!ご購入・ご売却はドリームホームへ《0120-382-654まで》 |
Features pickup 特徴ピックアップ | | Building plan example there 建物プラン例有り | Event information イベント情報 | | Local tours (please make a reservation beforehand) schedule / Since the publication in the staff does not have a resident, Please call in advance! 現地見学会(事前に必ず予約してください)日程/公開中スタッフが常駐しておりませんので、事前にお電話下さい! | Price 価格 | | 14.8 million yen ~ 16.8 million yen 1480万円 ~ 1680万円 | Building coverage, floor area ratio 建ぺい率・容積率 | | Kenpei rate: 60%, Volume ratio: 160% 建ペい率:60%、容積率:160% | Sales compartment 販売区画数 | | 4 compartments 4区画 | Total number of compartments 総区画数 | | 4 compartments 4区画 | Land area 土地面積 | | 113.74 sq m ~ 132.8 sq m (34.40 tsubo ~ 40.17 tsubo) (Registration) 113.74m2 ~ 132.8m2(34.40坪 ~ 40.17坪)(登記) | Land situation 土地状況 | | Vacant lot 更地 | Address 住所 | | Otsu, Shiga Prefecture Zeze 2 Zeze 555-5 滋賀県大津市膳所2膳所555-5 | Traffic 交通 | | Keihan Ishiyama Sakamoto Line "Zeze Honcho" walk 2 minutes
Keihan Ishiyama Sakamoto Line "Nishiki" walk 8 minutes
Keihan Ishiyama Sakamoto Line "Nakanosho" walk 10 minutes 京阪石山坂本線「膳所本町」歩2分
京阪石山坂本線「錦」歩8分
京阪石山坂本線「中ノ庄」歩10分
| Related links 関連リンク | | [Related Sites of this company] 【この会社の関連サイト】 | Person in charge 担当者より | | Rep Kiyokawa There is a self-confidence that can be met Junichi "dream house."! Once, please nomination! 担当者清川 淳一「夢のお家」に出会っていただける自信があります!1度ご指名ください! | Contact お問い合せ先 | | TEL: 0120-382654 [Toll free] Please contact the "saw SUUMO (Sumo)" TEL:0120-382654【通話料無料】「SUUMO(スーモ)を見た」と問い合わせください | Land of the right form 土地の権利形態 | | Ownership 所有権 | Building condition 建築条件 | | With 付 | Time delivery 引き渡し時期 | | Consultation 相談 | Land category 地目 | | Residential land 宅地 | Use district 用途地域 | | One low-rise 1種低層 | Overview and notices その他概要・特記事項 | | Rep: Kiyokawa Junichi, Facilities: Public Water Supply, This sewage, City gas, Kansai Electric Power Co., Inc. 担当者:清川 淳一、設備:公営水道、本下水、都市ガス、関西電力 | Company profile 会社概要 | | <Seller> Governor of Kyoto Prefecture (2) No. 012770 (Ltd.) Dream Home Yubinbango615-8223 Kyoto, Kyoto Prefecture Nishikyo Ku Kamikatsuramaeda-cho, 9-1 <売主>京都府知事(2)第012770号(株)ドリームホーム〒615-8223 京都府京都市西京区上桂前田町9-1 |
The entire compartment Figure全体区画図 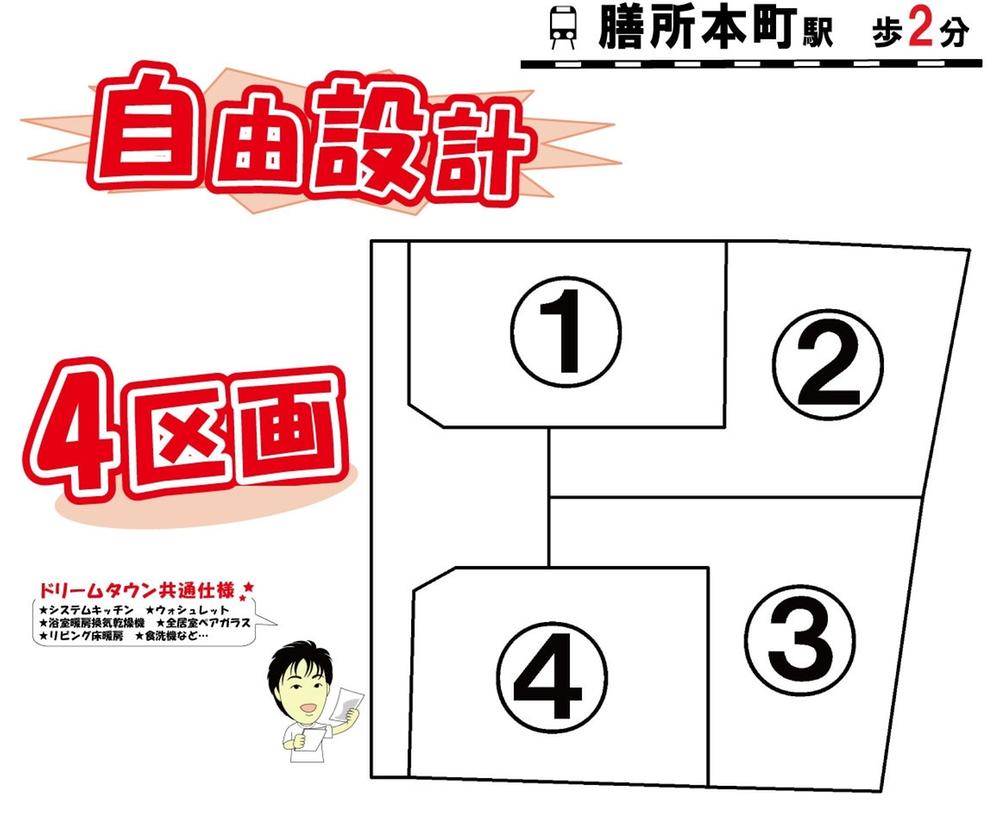 Sale compartment Figure
分譲区画図
Building plan example (Perth ・ appearance)建物プラン例(パース・外観) 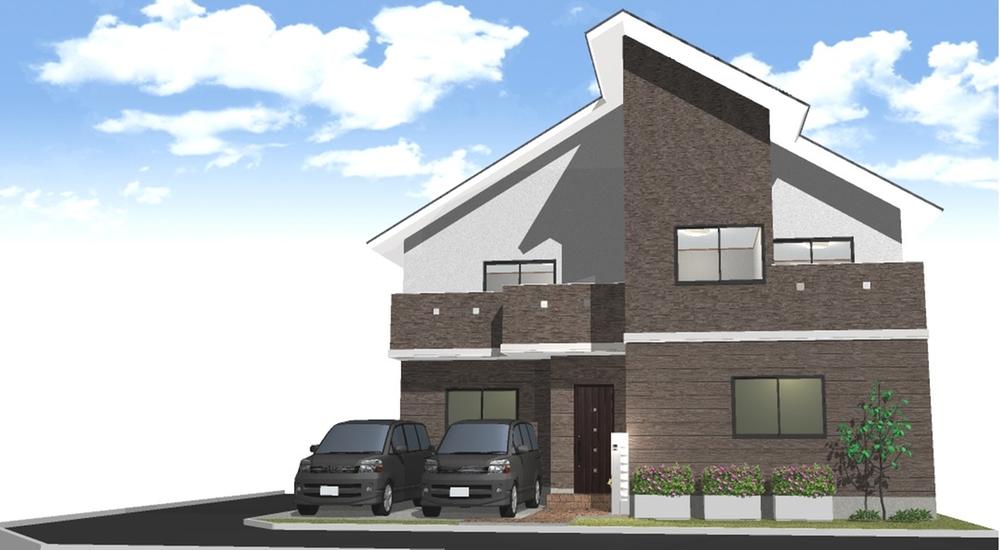 Building plan example (No. 1 place) building price 13 million yen, Building area 97.2 sq m
建物プラン例(1号地)建物価格1300万円、建物面積97.2m2
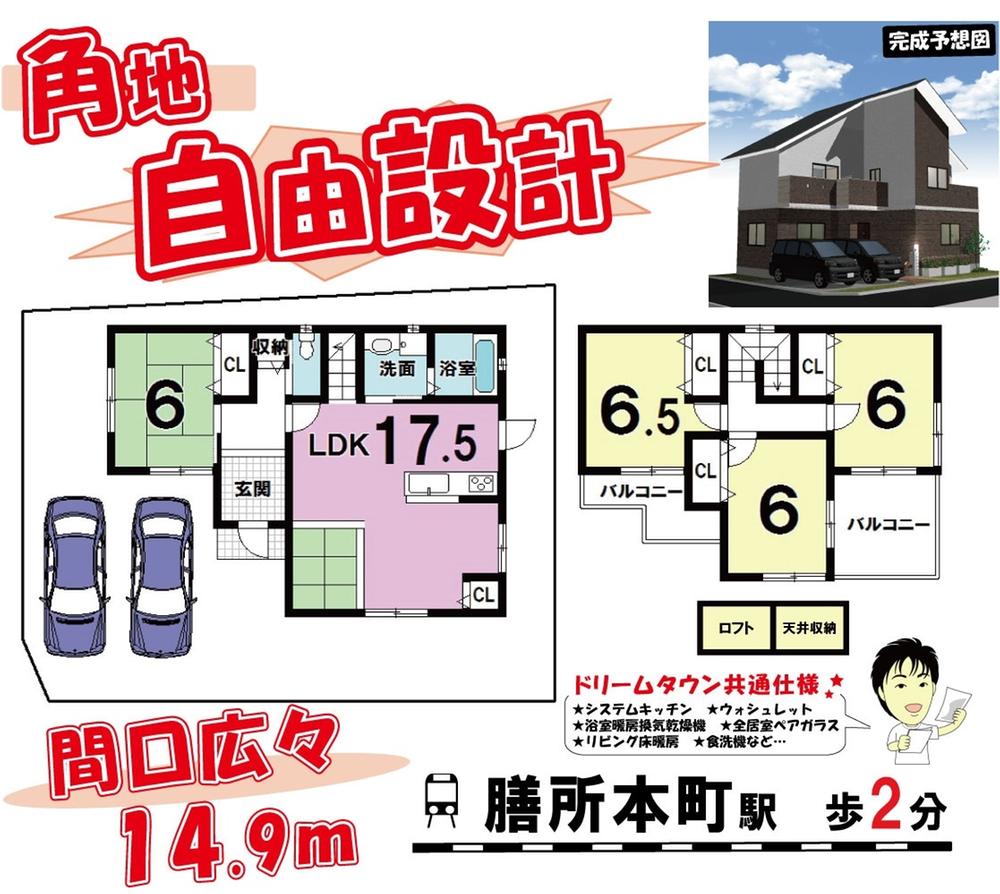 Building plan example (No. 1 destination Plan 2) Building Price 13 million yen, Building area 97.2 sq m
建物プラン例(1号地プラン2)建物価格 1300万円、建物面積97.2m2
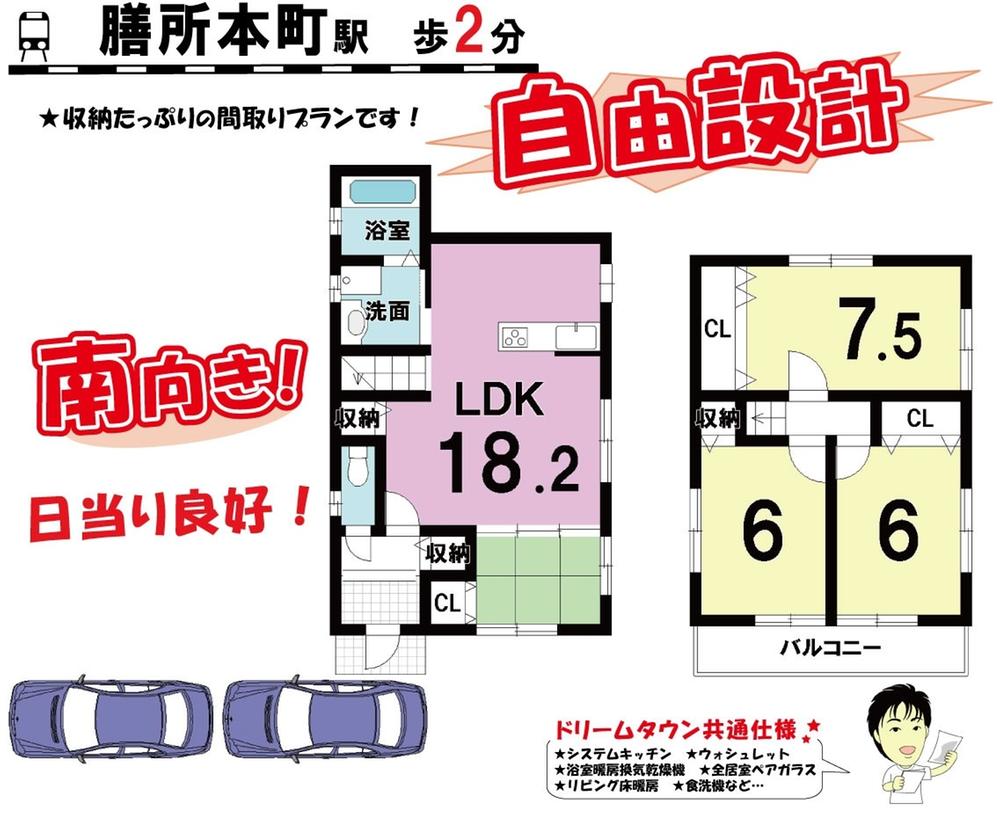 Building plan example (No. 2 land plan 3) Building Price 11.8 million yen, Building area 85.05 sq m
建物プラン例(2号地プラン3)建物価格 1180万円、建物面積85.05m2
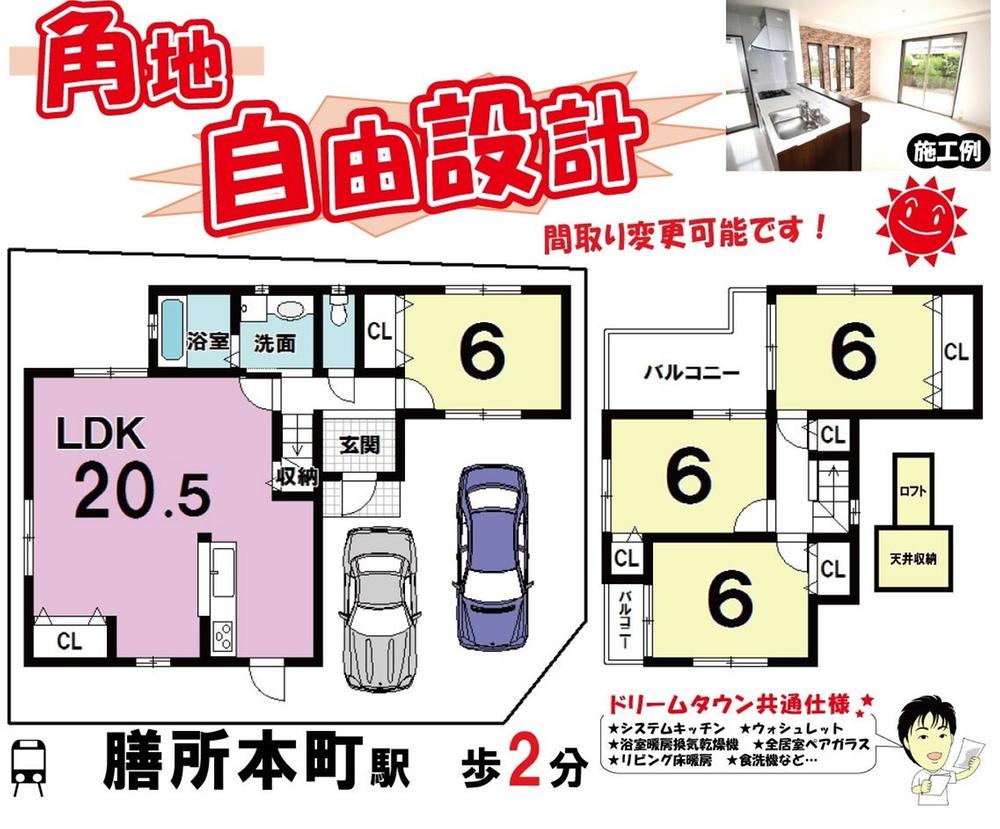 Building plan example (No. 4 place plan 2) Building price 13 million yen, Building area 99.15 sq m
建物プラン例(4号地プラン2)建物価格1300万円、建物面積99.15m2
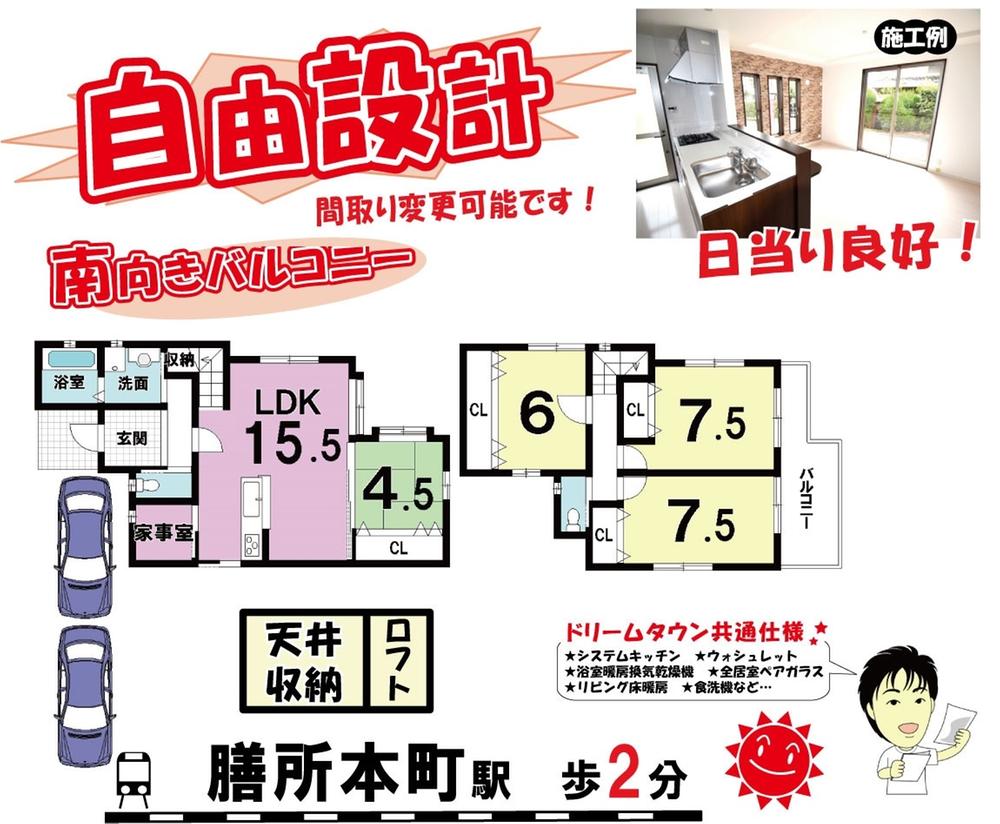 Building plan example (No. 3 land plan 3) Building price 13 million yen, Building area 101.25 sq m
建物プラン例(3号地プラン3)建物価格1300万円、建物面積101.25m2
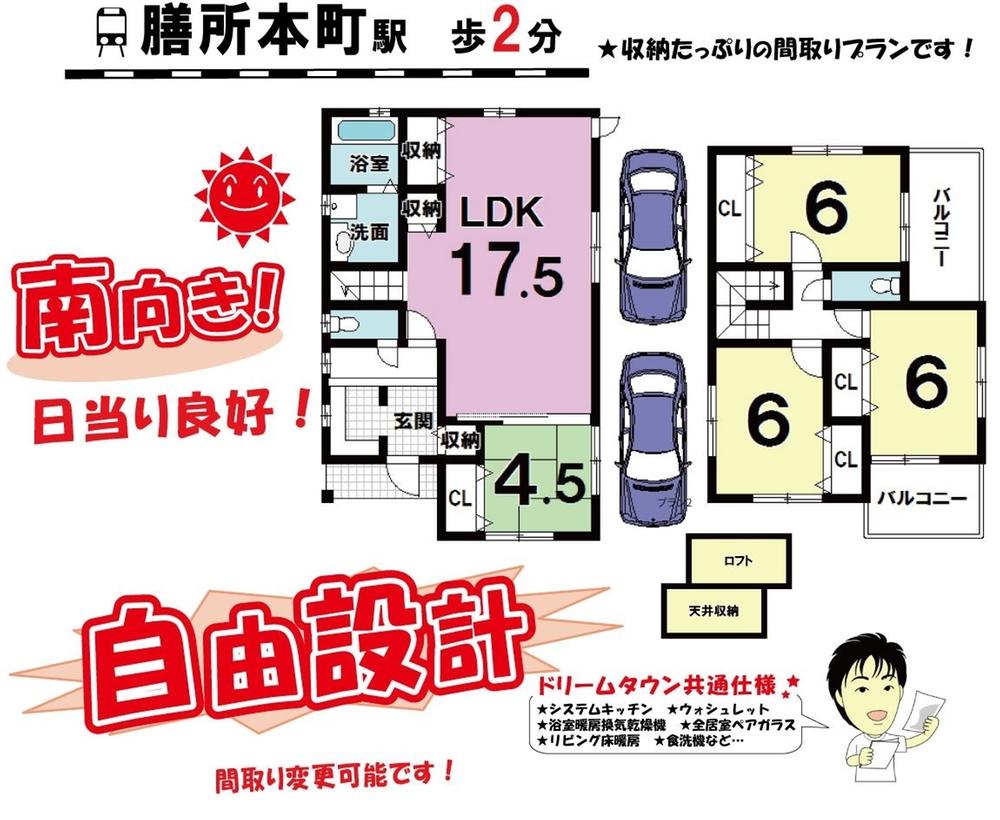 Building plan example (No. 2 land plan 2) Building Price 13 million yen, Building area 99.63 sq m
建物プラン例(2号地プラン2)建物価格 1300万円、建物面積99.63m2
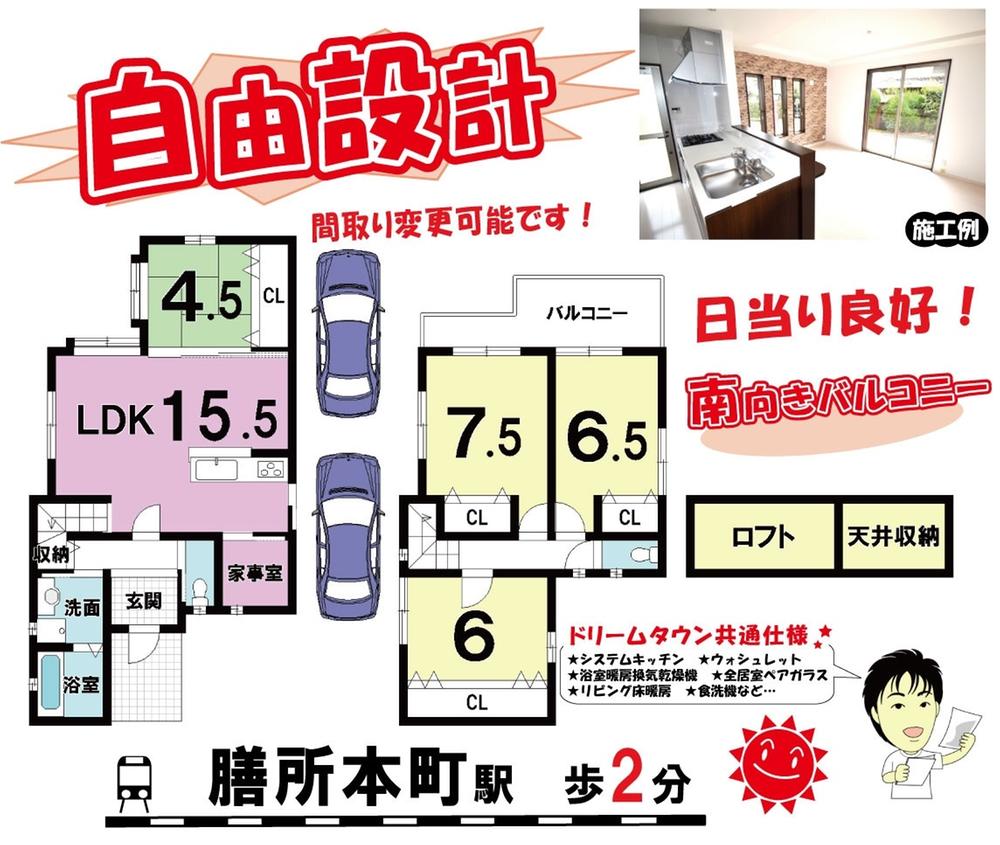 Building plan example (No. 3 land plan 2) Building Price 13 million yen, Building area 98.82 sq m
建物プラン例(3号地プラン2)建物価格 1300万円、建物面積98.82m2
Building plan example (floor plan)建物プラン例(間取り図) 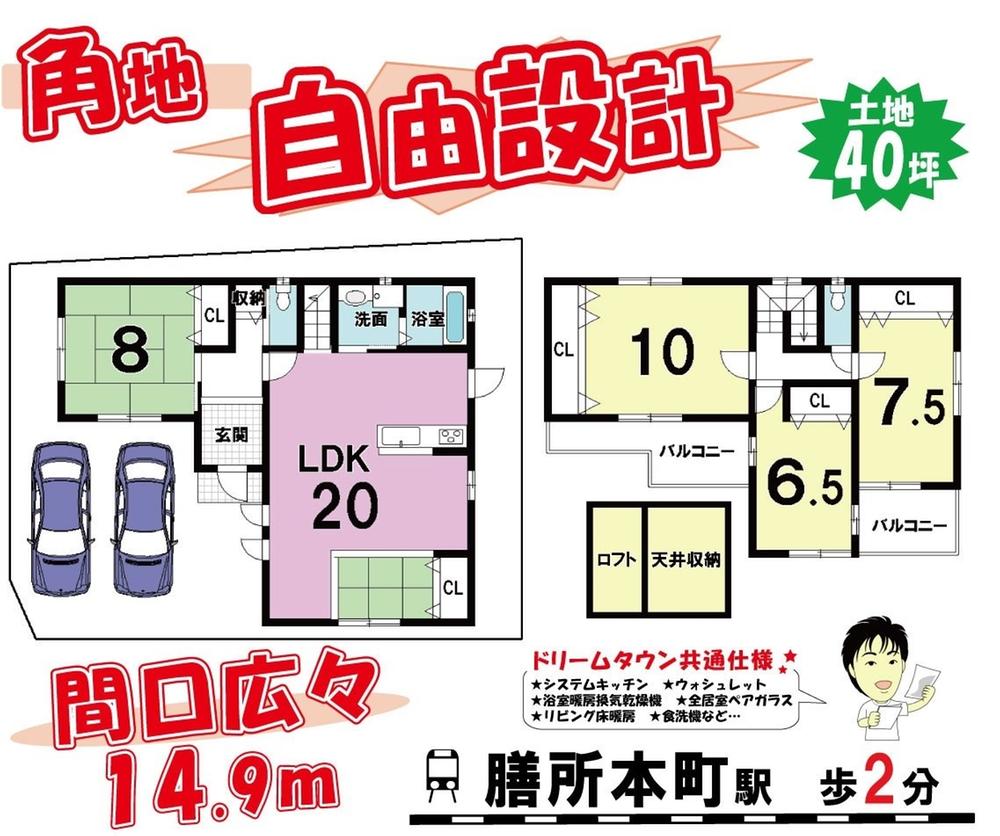 Building plan example (No. 1 place) 4LDK, Land price 16.5 million yen, Land area 132.8 sq m , Building price 16.5 million yen, Building area 118.26 sq m
建物プラン例(1号地)4LDK、土地価格1650万円、土地面積132.8m2、建物価格1650万円、建物面積118.26m2
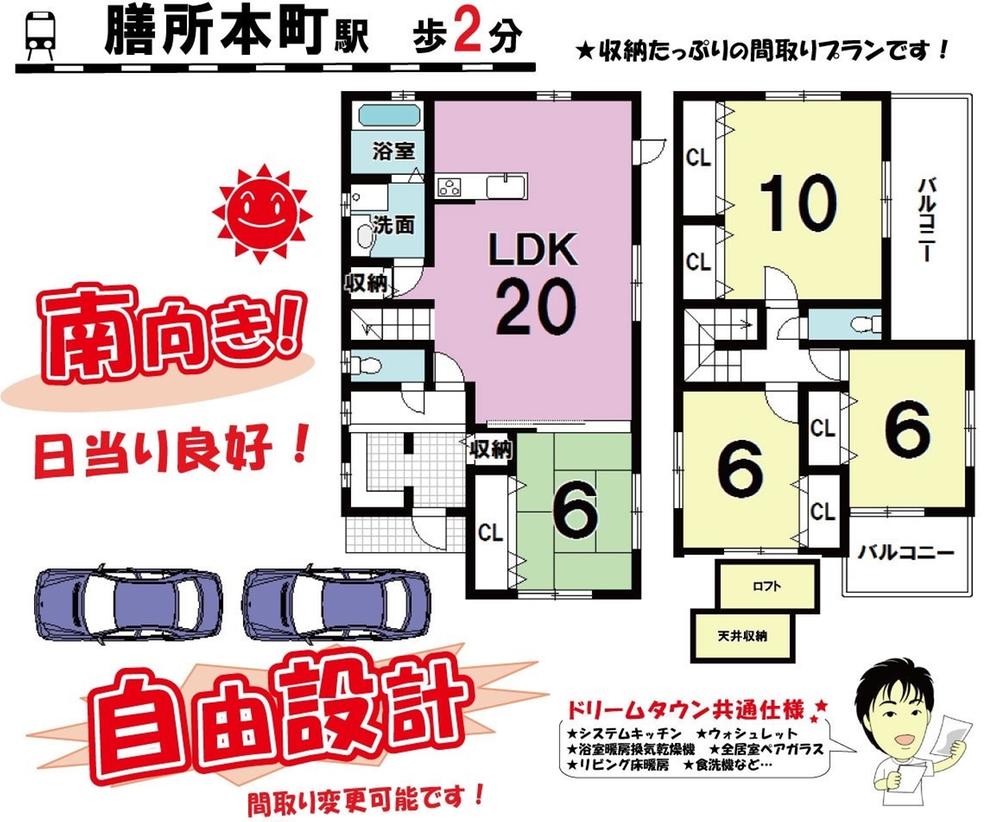 Building plan example (No. 2 place) 4LDK, Land price 14.8 million yen, Land area 121.79 sq m , Building price 15.5 million yen, Building area 113.4 sq m
建物プラン例(2号地)4LDK、土地価格1480万円、土地面積121.79m2、建物価格1550万円、建物面積113.4m2
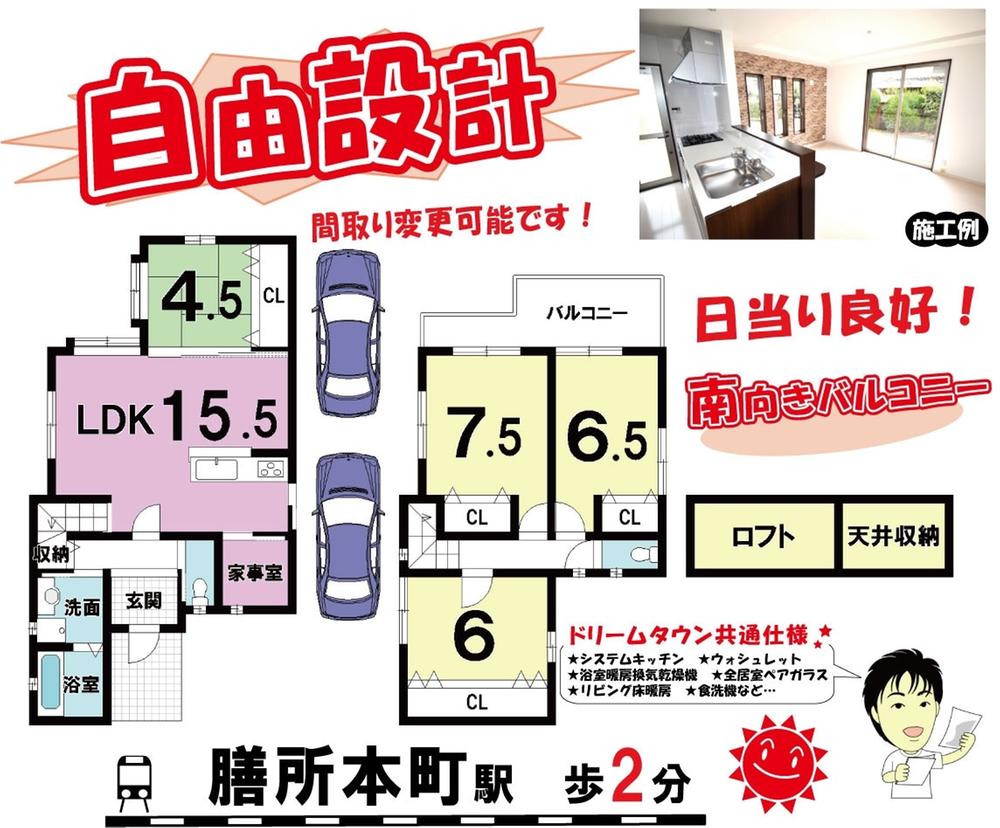 Building plan example (No. 3 locations) 4LDK, Land price 14.8 million yen, Land area 113.74 sq m , Building price 14.5 million yen, Building area 106.12 sq m
建物プラン例(3号地)4LDK、土地価格1480万円、土地面積113.74m2、建物価格1450万円、建物面積106.12m2
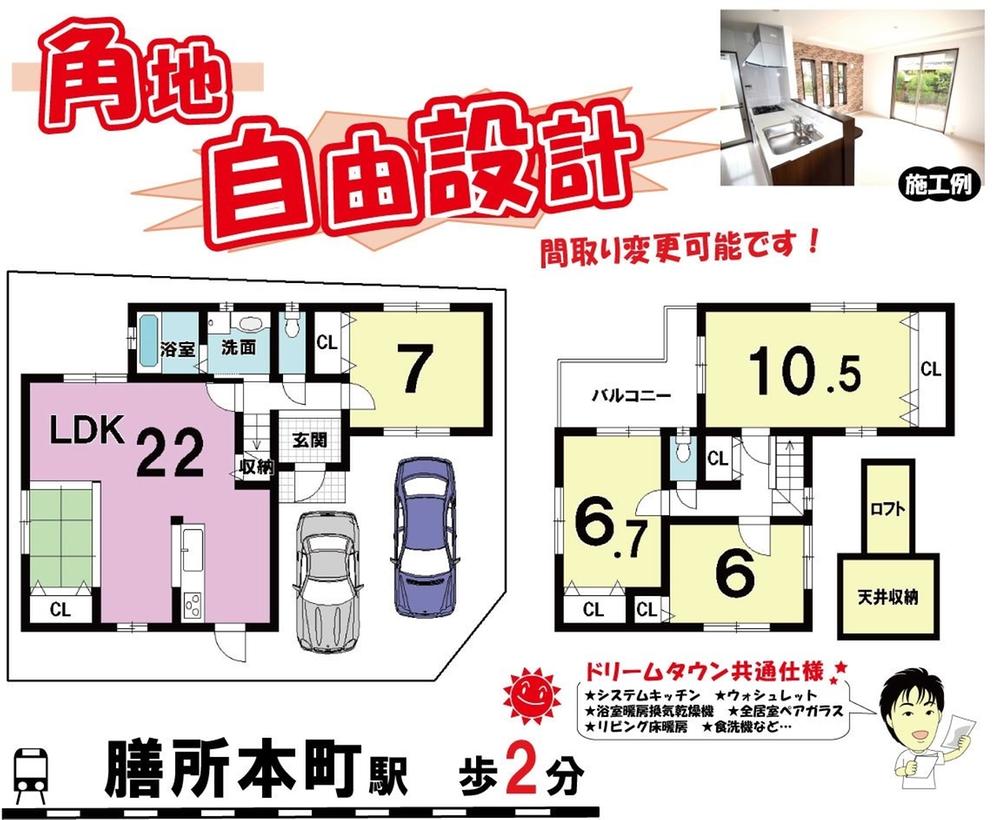 Building plan example (No. 4 place) 4LDK, Land price 16.8 million yen, Land area 120.05 sq m , Building price 16.3 million yen, Building area 115.83 sq m
建物プラン例(4号地)4LDK、土地価格1680万円、土地面積120.05m2、建物価格1630万円、建物面積115.83m2
Location
| 












