Land/Building » Kansai » Shiga Prefecture » Ritto
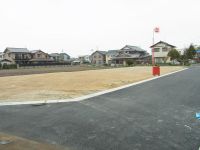 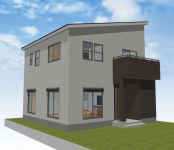
| | Shiga Prefecture Ritto 滋賀県栗東市 |
| JR Tokaido Line "Ritto" walk 15 minutes JR東海道本線「栗東」歩15分 |
| [New subdivision] Garden Hill Kasagawa All 7 compartment Sale starts! 【新規分譲地】 ガーデンヒル笠川 全7区画 分譲開始! |
Features pickup 特徴ピックアップ | | 2 along the line more accessible / Land 50 square meters or more / Super close / It is close to the city / Yang per good / Flat to the station / Siemens south road / Or more before road 6m / Corner lot / Shaping land / City gas / Flat terrain / Development subdivision in 2沿線以上利用可 /土地50坪以上 /スーパーが近い /市街地が近い /陽当り良好 /駅まで平坦 /南側道路面す /前道6m以上 /角地 /整形地 /都市ガス /平坦地 /開発分譲地内 | Price 価格 | | 15.6 million yen ~ 21,400,000 yen 1560万円 ~ 2140万円 | Building coverage, floor area ratio 建ぺい率・容積率 | | Kenpei rate: 60%, Volume ratio: 200% 建ペい率:60%、容積率:200% | Sales compartment 販売区画数 | | 7 compartment 7区画 | Total number of compartments 総区画数 | | 7 compartment 7区画 | Land area 土地面積 | | 151.02 sq m ~ 207.87 sq m (45.68 tsubo ~ 62.88 tsubo) (measured) 151.02m2 ~ 207.87m2(45.68坪 ~ 62.88坪)(実測) | Driveway burden-road 私道負担・道路 | | Road width: 6.0m, Asphaltic pavement 道路幅:6.0m、アスファルト舗装 | Land situation 土地状況 | | Not construction 未造成 | Construction completion time 造成完了時期 | | April 2013 2013年4月 | Address 住所 | | Shiga Prefecture Ritto Kasagawa 滋賀県栗東市笠川 | Traffic 交通 | | JR Tokaido Line "Ritto" walk 15 minutes
JR Tokaido Line "Kusatsu" walk 25 minutes
JR Kusatsu Line "Tehara" walk 41 minutes JR東海道本線「栗東」歩15分
JR東海道本線「草津」歩25分
JR草津線「手原」歩41分
| Related links 関連リンク | | [Related Sites of this company] 【この会社の関連サイト】 | Contact お問い合せ先 | | Izumi real estate (Ltd.) TEL: 0800-603-2115 [Toll free] mobile phone ・ Also available from PHS
Caller ID is not notified
Please contact the "saw SUUMO (Sumo)"
If it does not lead, If the real estate company イズミ不動産(株)TEL:0800-603-2115【通話料無料】携帯電話・PHSからもご利用いただけます
発信者番号は通知されません
「SUUMO(スーモ)を見た」と問い合わせください
つながらない方、不動産会社の方は
| Land of the right form 土地の権利形態 | | Ownership 所有権 | Building condition 建築条件 | | With 付 | Time delivery 引き渡し時期 | | Consultation 相談 | Land category 地目 | | Residential land (after construction completion of construction) 宅地(造成工事完了後) | Use district 用途地域 | | Two mid-high 2種中高 | Other limitations その他制限事項 | | Height district 高度地区 | Overview and notices その他概要・特記事項 | | Facilities: Public Water Supply, This sewage, City gas 設備:公営水道、本下水、都市ガス | Company profile 会社概要 | | <Seller> Governor of Shiga Prefecture (6) Article 001972 No. Izumi Real Estate Co., Ltd. Yubinbango524-0014 Shiga Prefecture Moriyama Ishida-cho, 417-3 Garden Hill Ishida first floor <売主>滋賀県知事(6)第001972号イズミ不動産(株)〒524-0014 滋賀県守山市石田町417-3 ガーデンヒル石田1階 |
Local photos, including front road前面道路含む現地写真 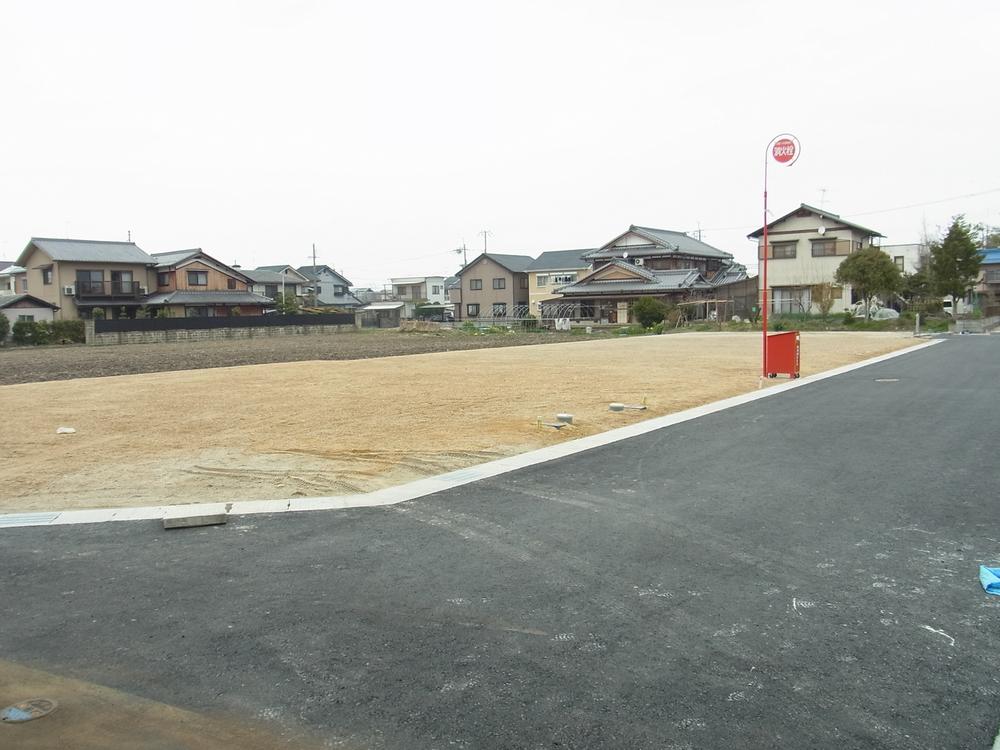 Local (April 2013) Shooting
現地(2013年4月)撮影
Building plan example (Perth ・ appearance)建物プラン例(パース・外観) 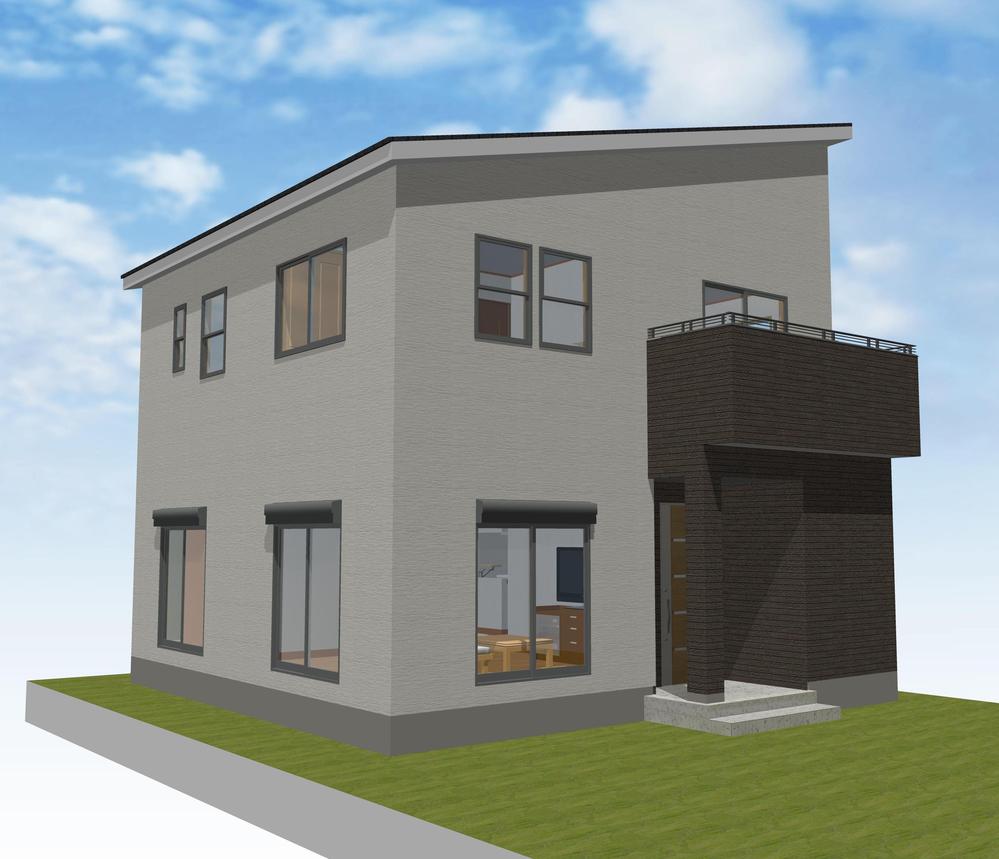 Building plan example (No. 3 locations) Building price 14,680,000 yen, Building area 114.25 sq m
建物プラン例(3号地)建物価格1468万円、建物面積114.25m2
Local land photo現地土地写真 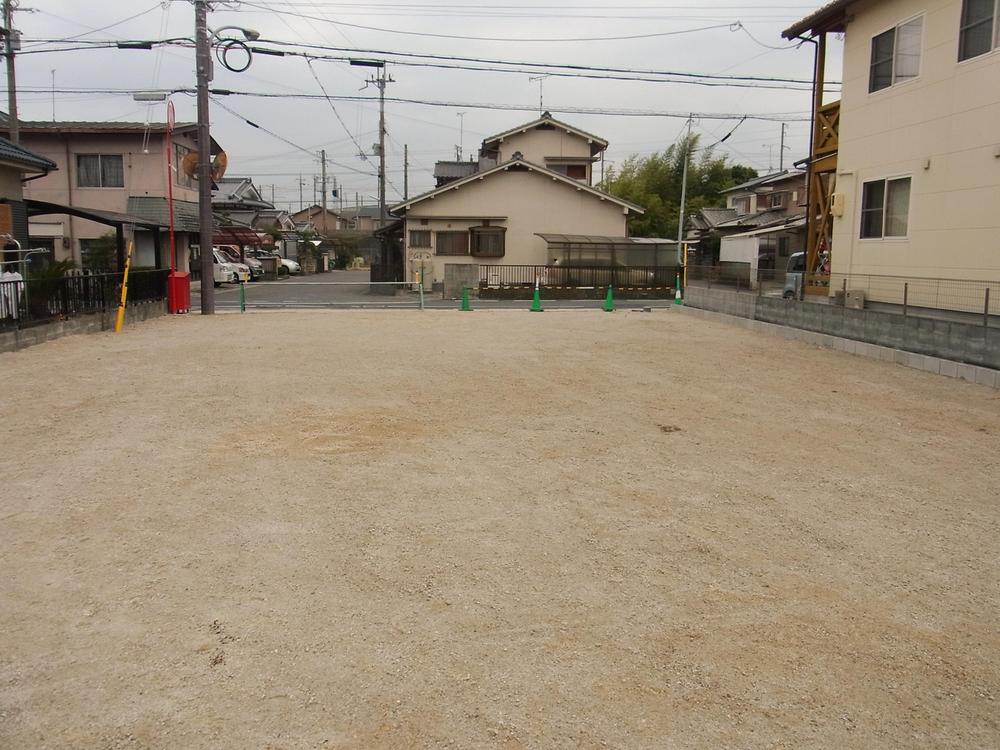 Local (April 2013) Shooting
現地(2013年4月)撮影
Primary school小学校 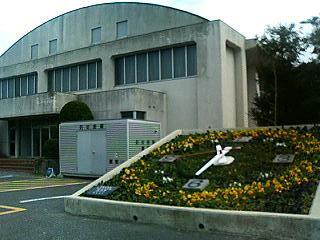 Ritto Municipal Taiho to elementary school 1090m
栗東市立大宝小学校まで1090m
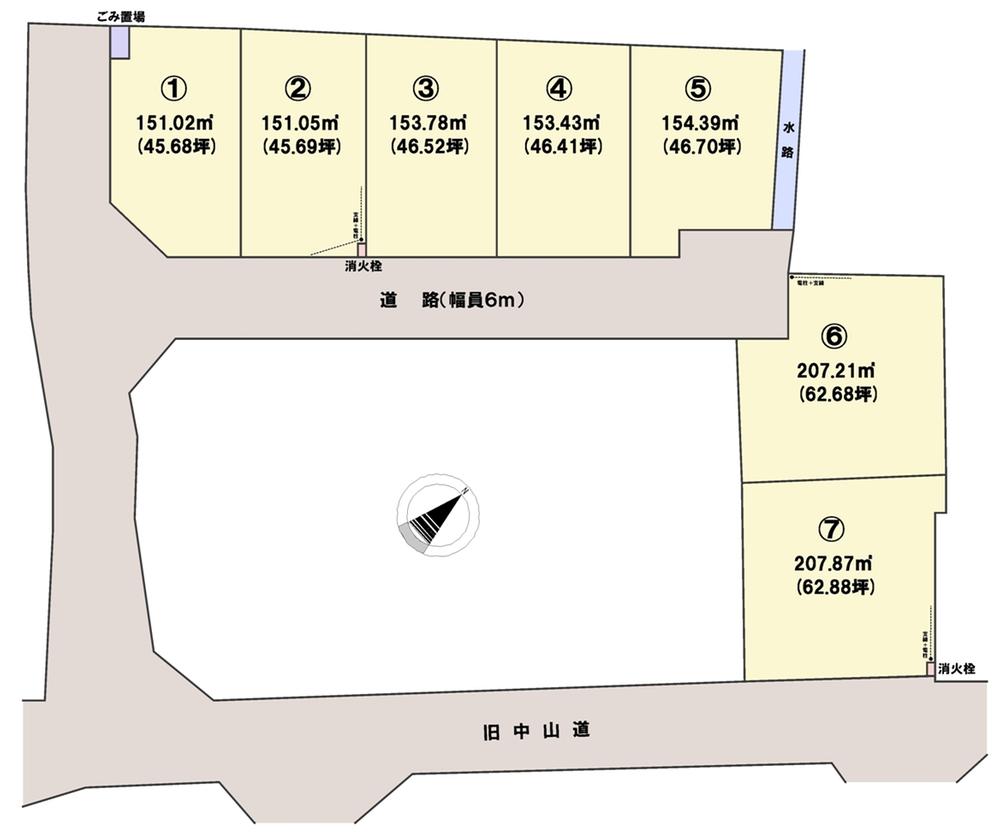 The entire compartment Figure
全体区画図
Kindergarten ・ Nursery幼稚園・保育園 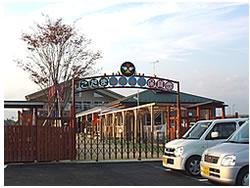 721m until Kodama friend nursery
こだまふれんど保育園まで721m
Supermarketスーパー 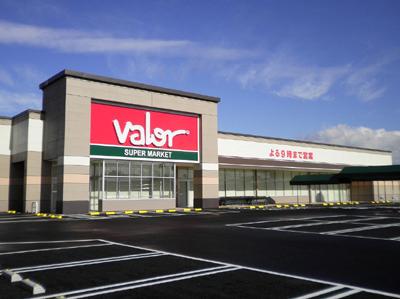 660m to Barrow Ritto Karihara shop
バロー栗東苅原店まで660m
Junior high school中学校 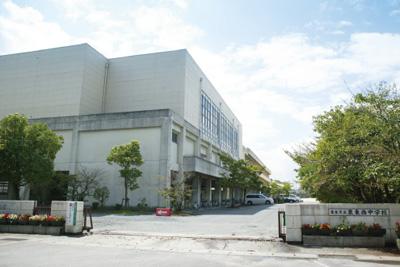 Ritto Municipal Ritto 563m to West Junior High School
栗東市立栗東西中学校まで563m
Supermarketスーパー 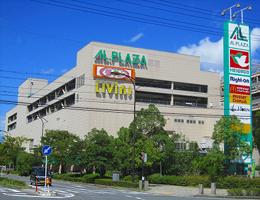 Al ・ Until Plaza Ritto 1324m
アル・プラザ栗東まで1324m
Post office郵便局 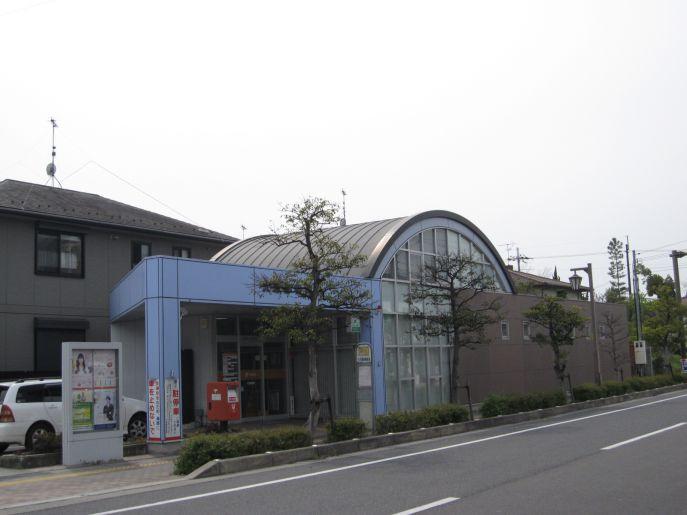 Taiho 1049m until the post office
大宝郵便局まで1049m
Location
| 










