Land/Building » Kansai » Shiga Prefecture » Ritto
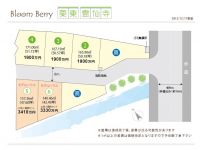 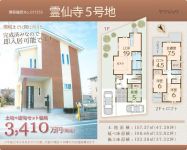
| | Shiga Prefecture Ritto 滋賀県栗東市 |
| Chestnut-chan bus "Obirai one district" walk 1 minute くりちゃんバス「小平井一区」歩1分 |
| Supermarket ・ convenience store ・ Convenient total 7 compartment school is in within a 10-minute walk! スーパー・コンビニ・学校が徒歩10分圏内で便利な総7区画! |
| ◎ you plan Otsukuri tailored to your thoughts in a free design ◎ all-electric standard (gas correspondence possible) ◎ 10-year residential warranty ◎自由設計であなたの思いに合わせたプランおつくりします◎オール電化標準(ガス対応可)◎住宅10年保証 |
Features pickup 特徴ピックアップ | | Land 50 square meters or more / Super close / Flat to the station / Or more before road 6m / Mu front building / Flat terrain / Building plan example there 土地50坪以上 /スーパーが近い /駅まで平坦 /前道6m以上 /前面棟無 /平坦地 /建物プラン例有り | Price 価格 | | 17 million yen ~ 20 million yen 1700万円 ~ 2000万円 | Building coverage, floor area ratio 建ぺい率・容積率 | | Building coverage 60%, Volume rate of 200% 建ぺい率60%、容積率200% | Sales compartment 販売区画数 | | 6 compartment 6区画 | Total number of compartments 総区画数 | | 7 compartment 7区画 | Land area 土地面積 | | 140.83 sq m ~ 170.91 sq m (42.60 tsubo ~ 51.70 square meters) 140.83m2 ~ 170.91m2(42.60坪 ~ 51.70坪) | Land situation 土地状況 | | Vacant lot 更地 | Address 住所 | | Shiga Prefecture Ritto Ryozenji 3 滋賀県栗東市霊仙寺3 | Traffic 交通 | | Chestnut-chan bus "Obirai one district" walk 1 minute JR Tokaido Line "Ritto" walk 17 minutes くりちゃんバス「小平井一区」歩1分JR東海道本線「栗東」歩17分
| Related links 関連リンク | | [Related Sites of this company] 【この会社の関連サイト】 | Contact お問い合せ先 | | Yamagami (Ltd.) TEL: 0800-603-2896 [Toll free] mobile phone ・ Also available from PHS
Caller ID is not notified
Please contact the "saw SUUMO (Sumo)"
If it does not lead, If the real estate company 山上(株)TEL:0800-603-2896【通話料無料】携帯電話・PHSからもご利用いただけます
発信者番号は通知されません
「SUUMO(スーモ)を見た」と問い合わせください
つながらない方、不動産会社の方は
| Land of the right form 土地の権利形態 | | Ownership 所有権 | Building condition 建築条件 | | With 付 | Time delivery 引き渡し時期 | | Consultation 相談 | Land category 地目 | | Residential land, Some hybrid land 宅地、一部雑種地 | Use district 用途地域 | | Industry 工業 | Overview and notices その他概要・特記事項 | | Facilities: Public Water Supply, This sewage, Development permit number: Ritto directive Open No. 00095 設備:公営水道、本下水、開発許可番号:栗東市指令開第00095号 | Company profile 会社概要 | | <Seller> Governor of Shiga Prefecture (5) No. 002420 (Corporation), Shiga Prefecture, Building Lots and Buildings Transaction Business Association (Corporation) Kinki district Real Estate Fair Trade Council member Yamagami Co. Yubinbango525-0059 Kusatsu City, Shiga Prefecture Kunio 1-4-7 <売主>滋賀県知事(5)第002420号(公社)滋賀県宅地建物取引業協会会員 (公社)近畿地区不動産公正取引協議会加盟山上(株)〒525-0059 滋賀県草津市野路1-4-7 |
The entire compartment Figure全体区画図 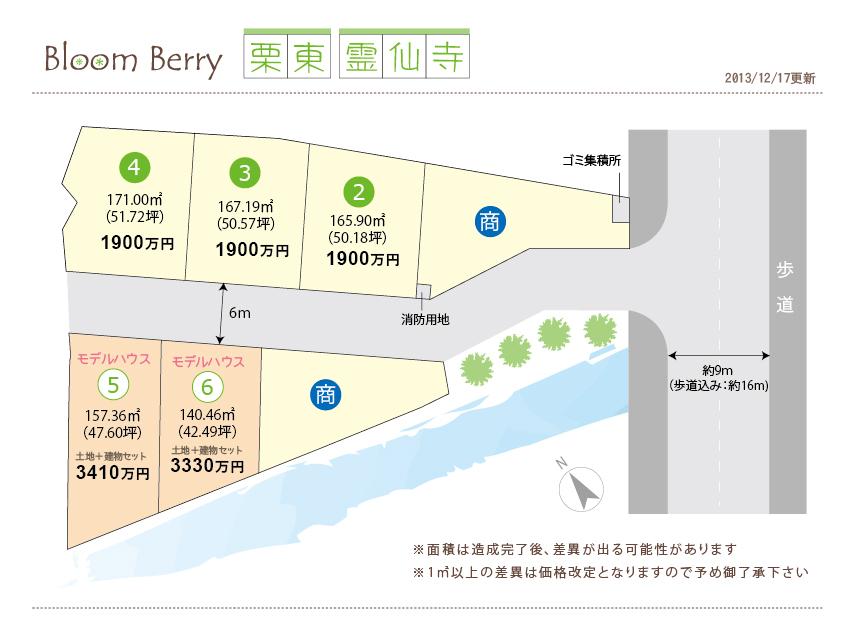 Convenient to life Ritto Ryozenji 7 compartment!
生活に便利な栗東霊仙寺 7区画!
Building plan example (exterior photos)建物プラン例(外観写真) 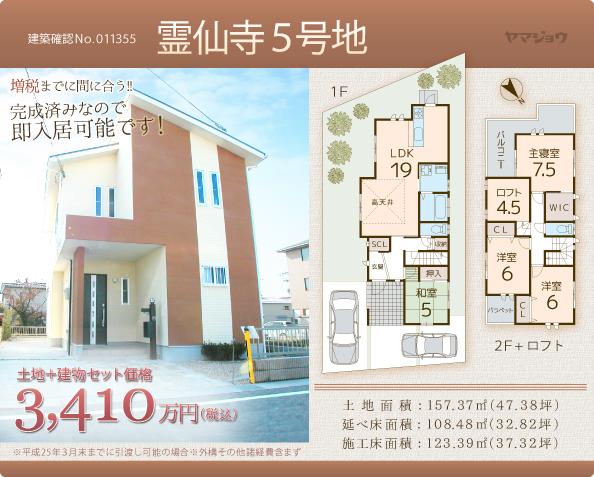 No. 5 area model house was completed! It is possible your visit. Please feel free to contact us.
5号地モデルハウス完成しました!ご見学可能です。お気軽にお問い合わせ下さい。
Building plan example (introspection photo)建物プラン例(内観写真) 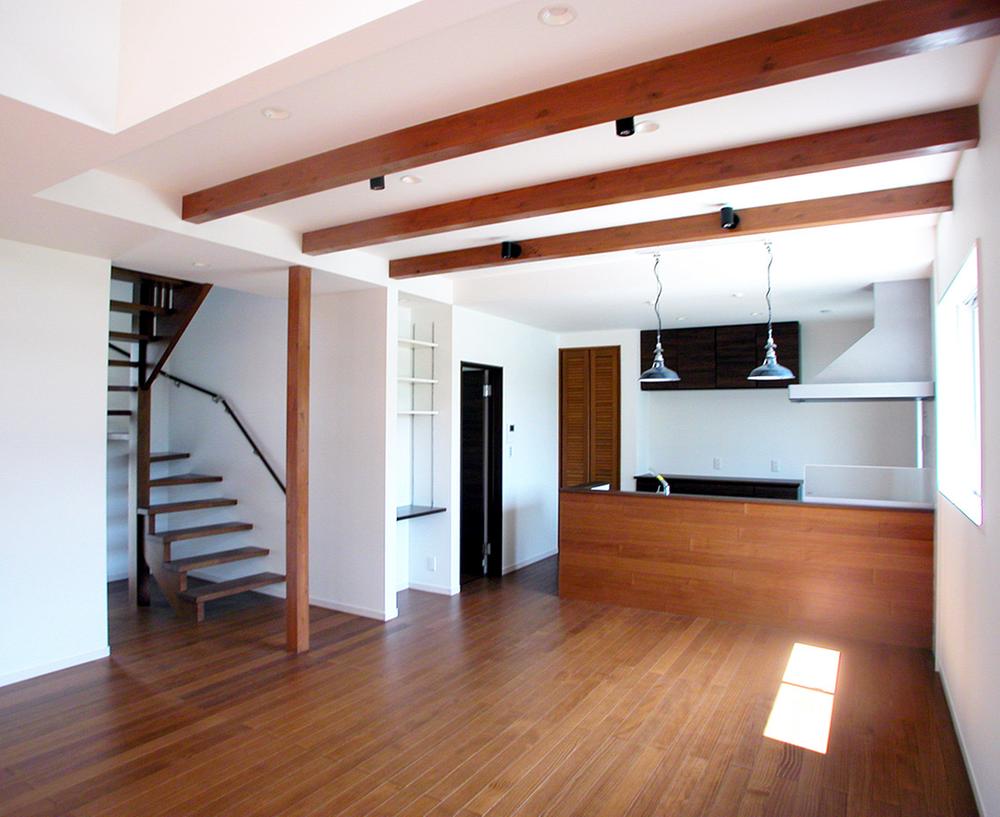 Our example of construction (LDK)
当社施工例(LDK)
Building plan example (exterior photos)建物プラン例(外観写真) 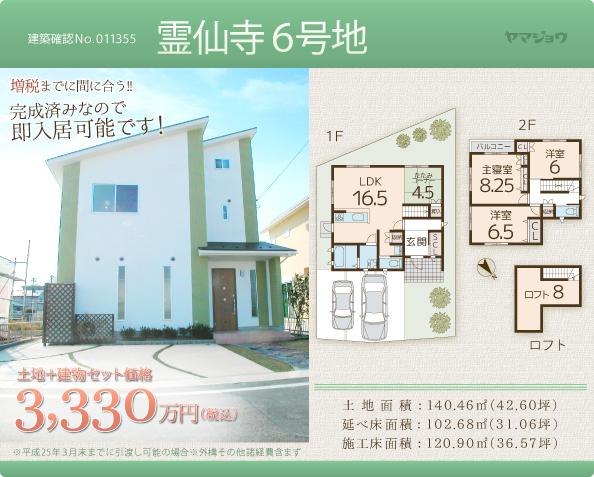 No. 6 land model house. Here also offers tours!
6号地モデルハウス。こちらもご見学いただけます!
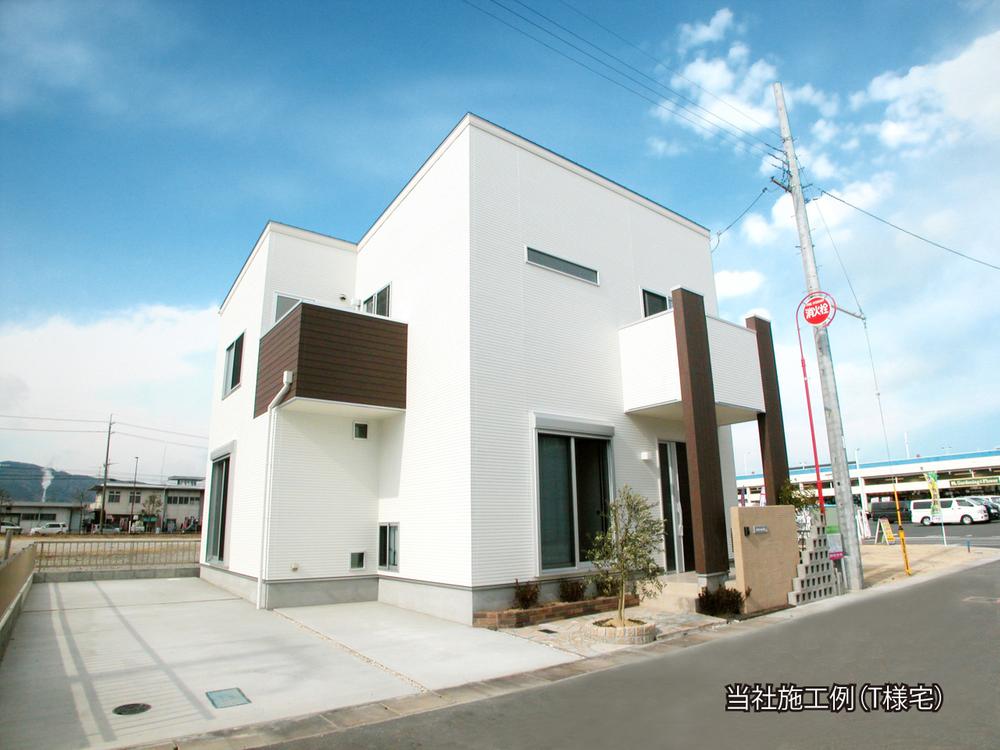 Our construction cases
当社施工例
Building plan example (introspection photo)建物プラン例(内観写真) 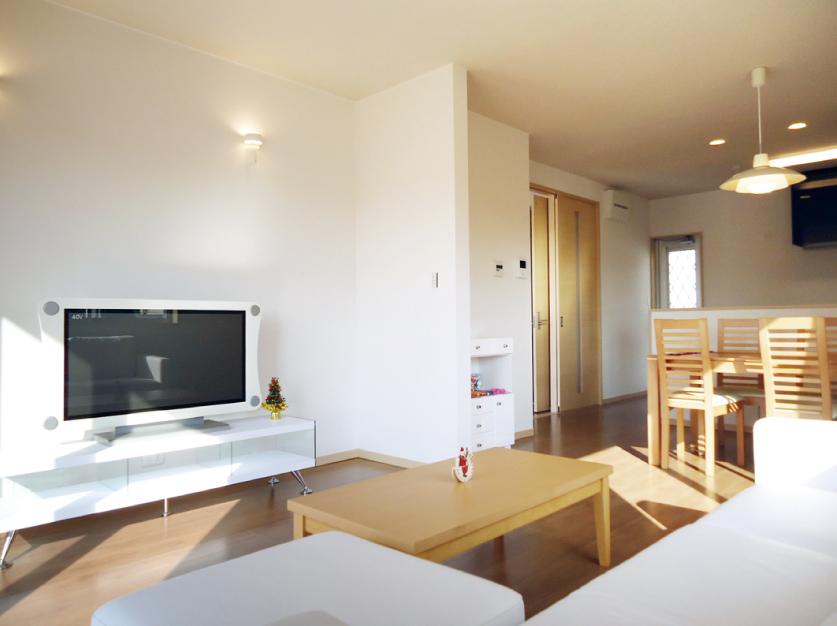 Our example of construction (LDK)
当社施工例(LDK)
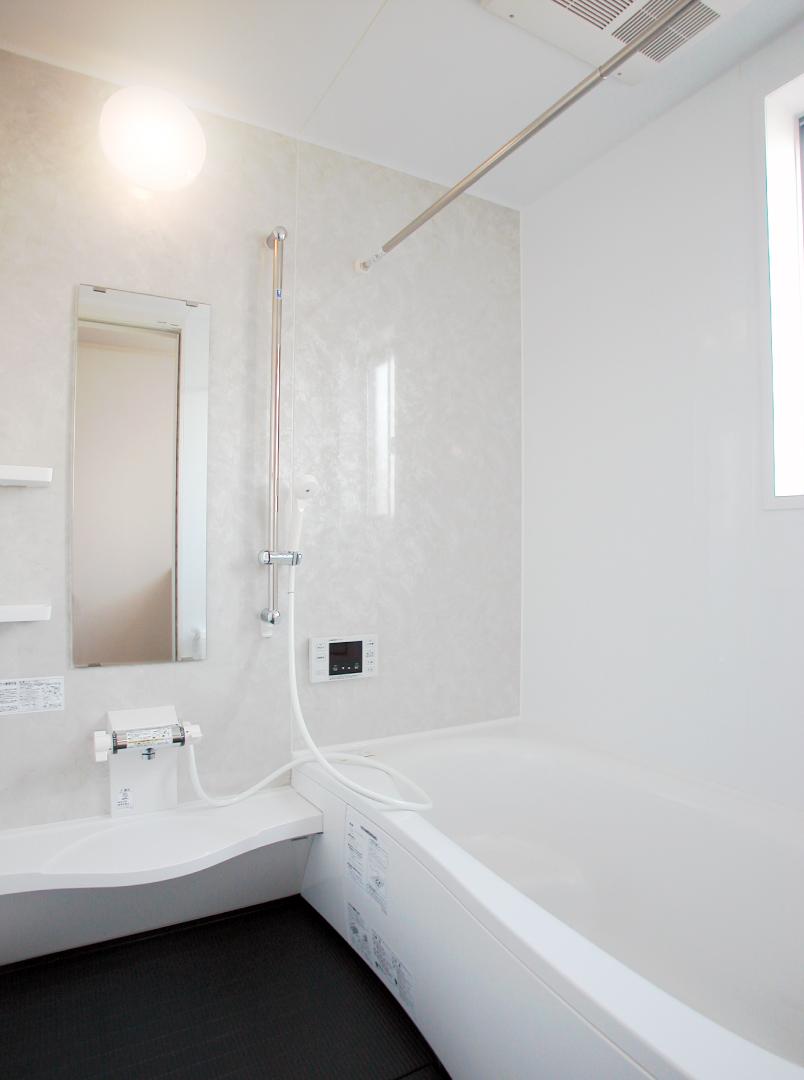 Our example of construction (bathroom)
当社施工例(バスルーム)
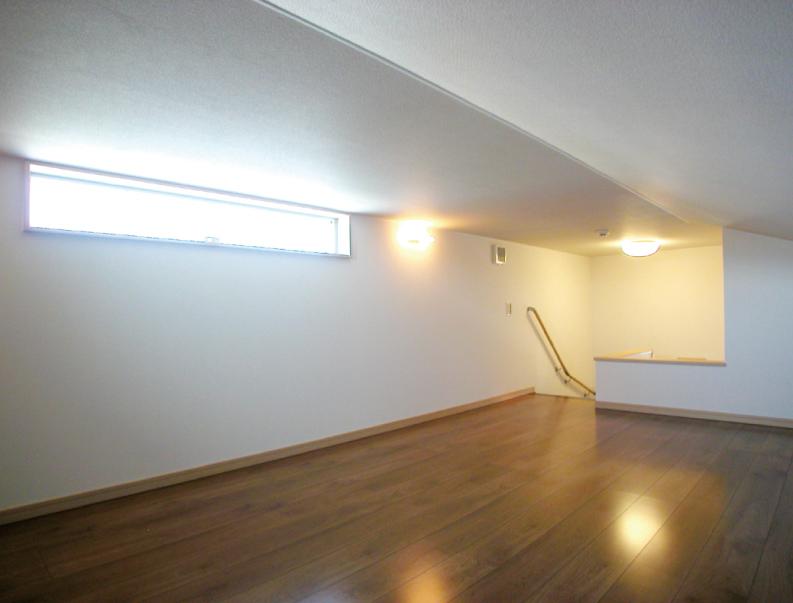 Our example of construction (attic loft)
当社施工例(屋根裏ロフト)
Convenience storeコンビニ 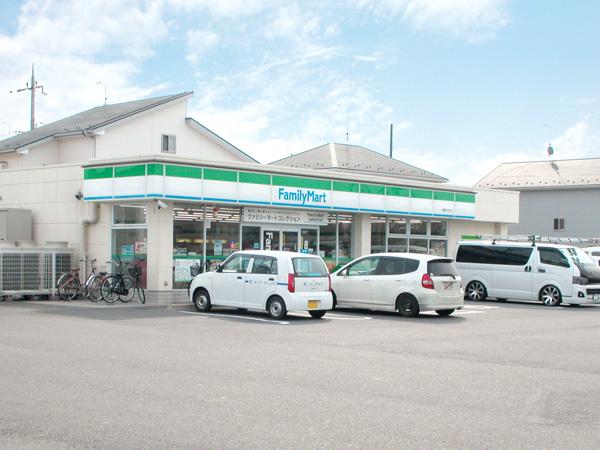 60m to FamilyMart
ファミリーマートまで60m
Station駅 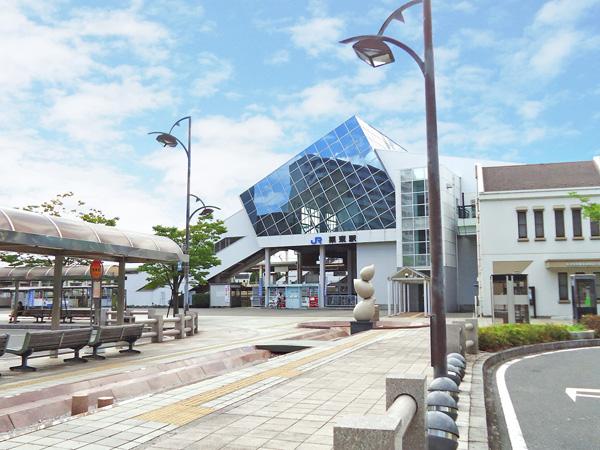 1350m to Ritto Station
栗東駅まで1350m
Kindergarten ・ Nursery幼稚園・保育園 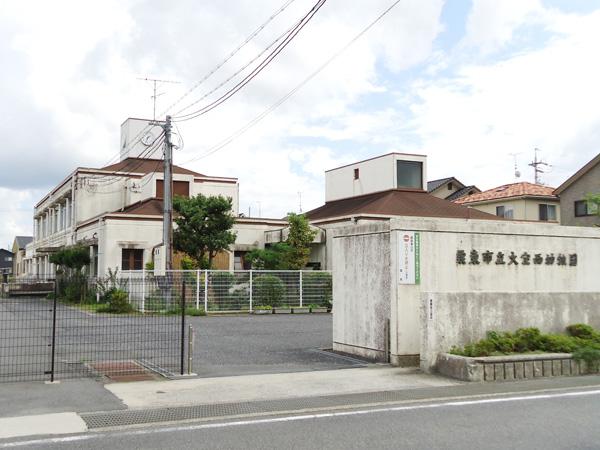 Taiho 400m to west kindergarten
大宝西幼稚園まで400m
Primary school小学校 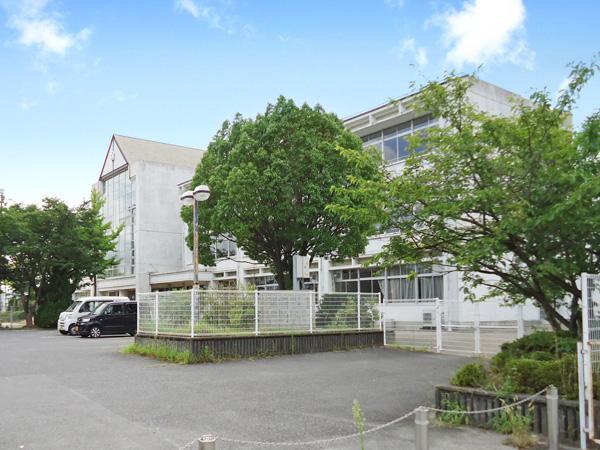 Taiho Nishi Elementary School 600m to
大宝西小学校まで600m
Supermarketスーパー 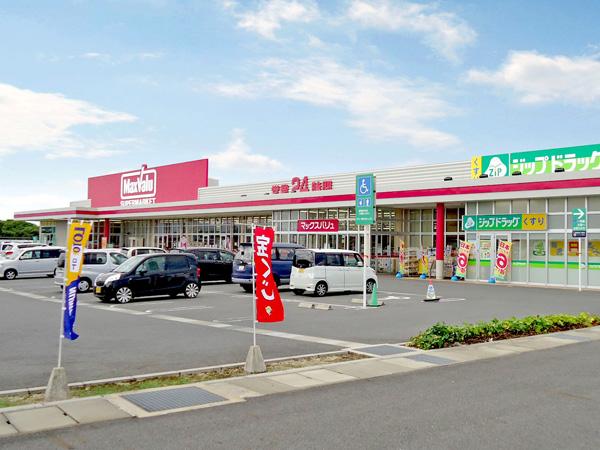 700m until Makkusubaryu
マックスバリューまで700m
Building plan example (introspection photo)建物プラン例(内観写真) 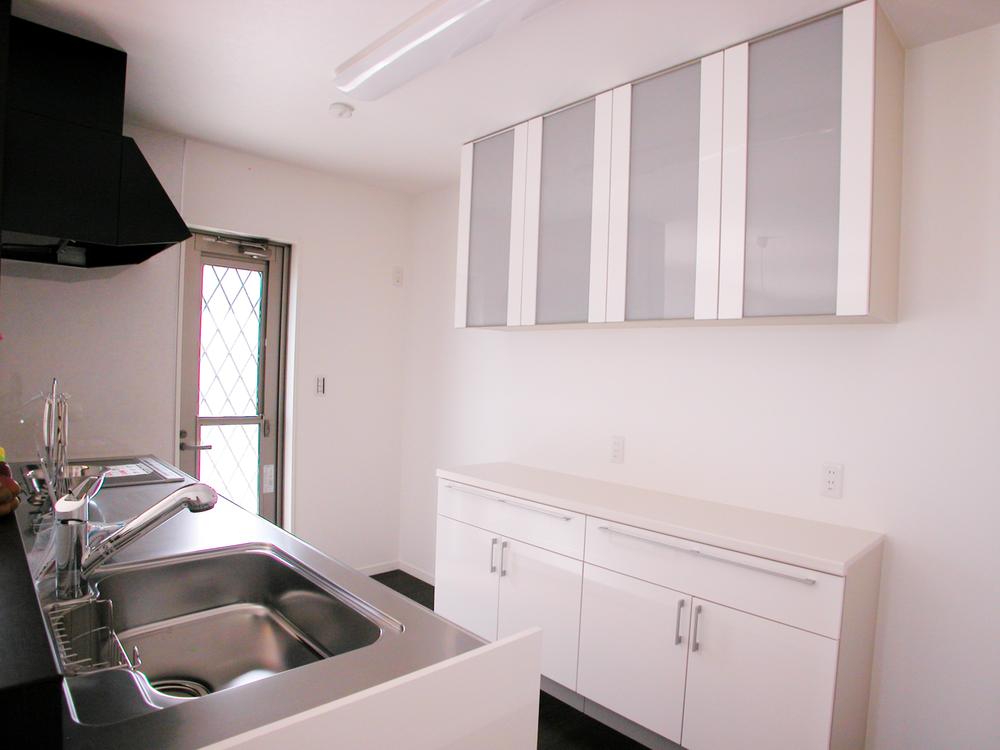 Our example of construction (kitchen)
当社施工例(キッチン)
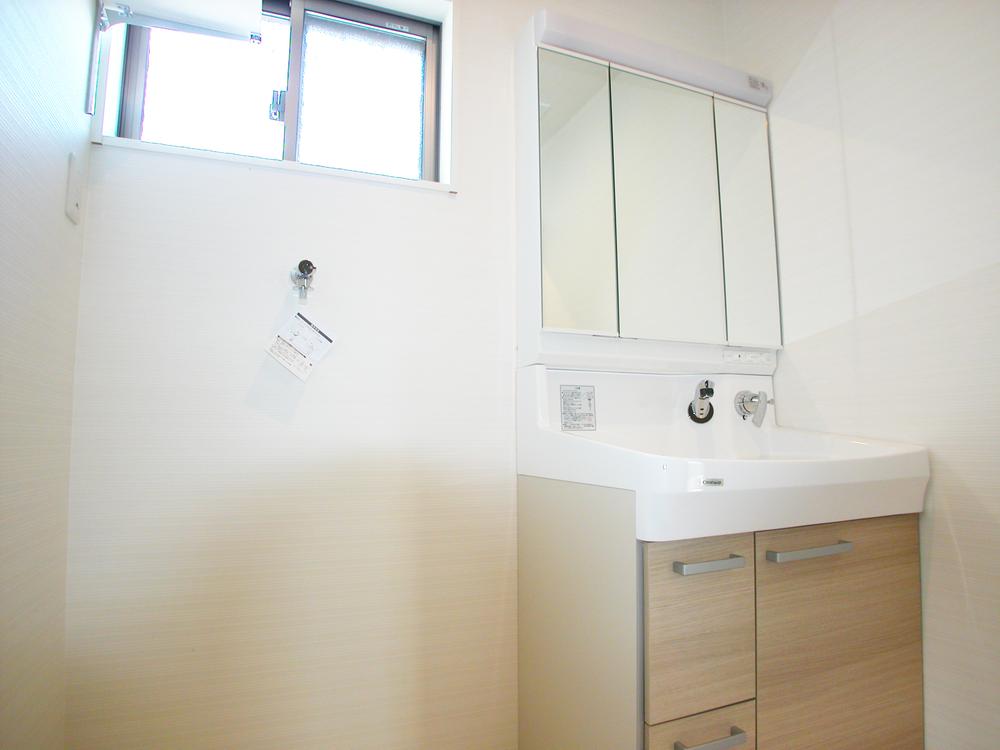 Our example of construction (vanity)
当社施工例(洗面化粧台)
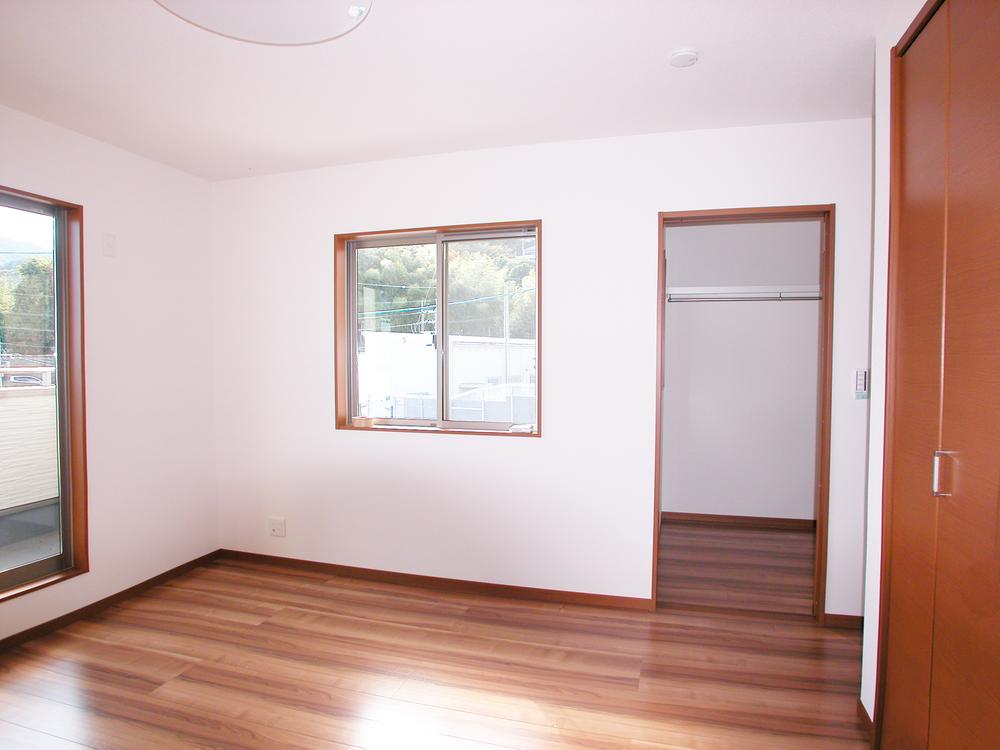 Our example of construction (main bedroom Walk-in closet with)
当社施工例(主寝室 ウォークインクローゼットつき)
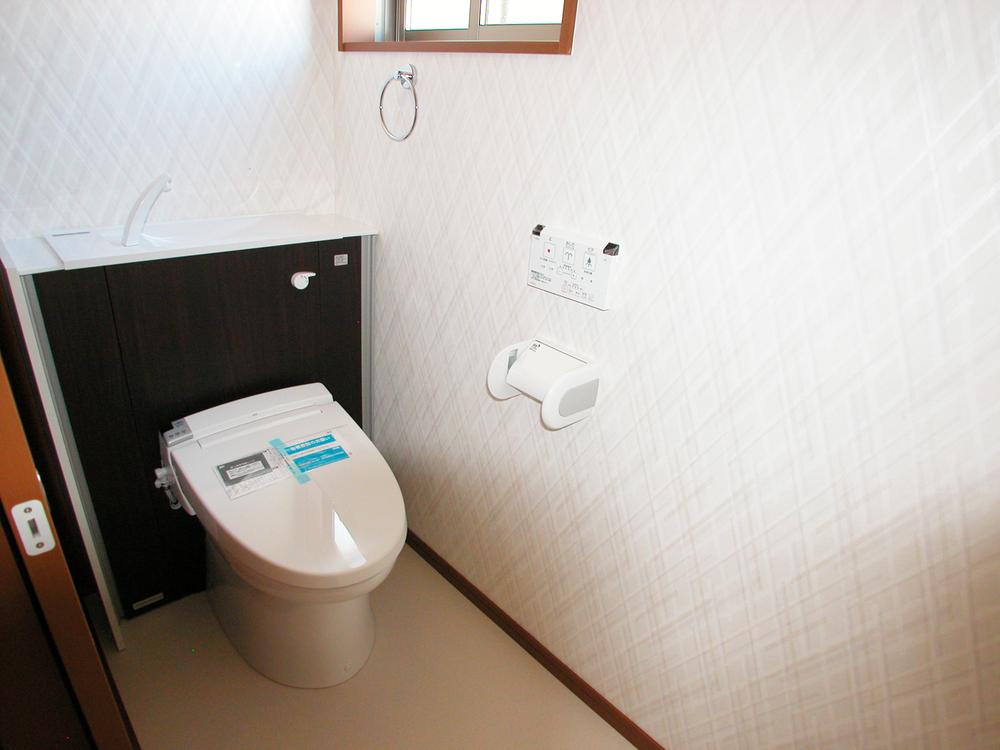 Our example of construction (toilet)
当社施工例(トイレ)
Access view交通アクセス図 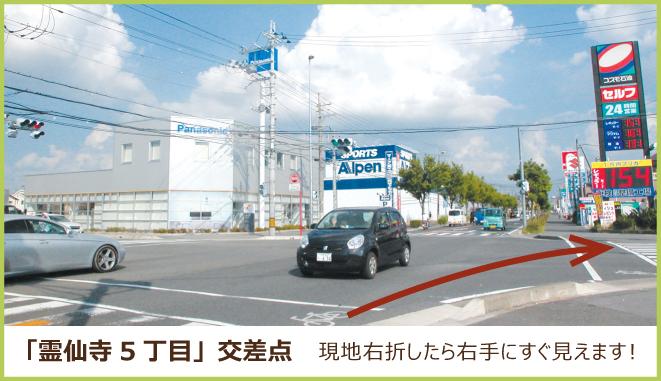 Ryozenji 5-chome intersection Local Photos
霊仙寺5丁目交差点 現地写真
Local guide map現地案内図 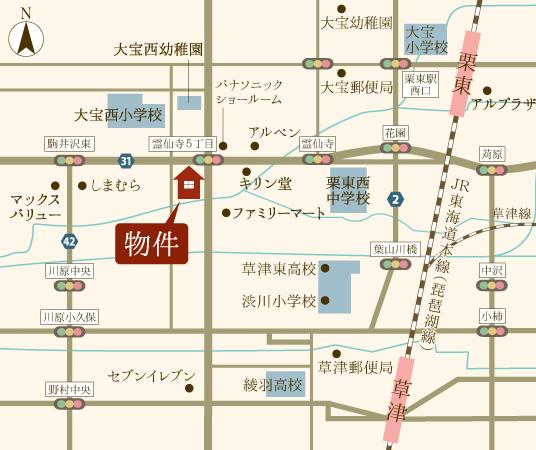 local ・ Area Map
現地・周辺地図
Other Environmental Photoその他環境写真 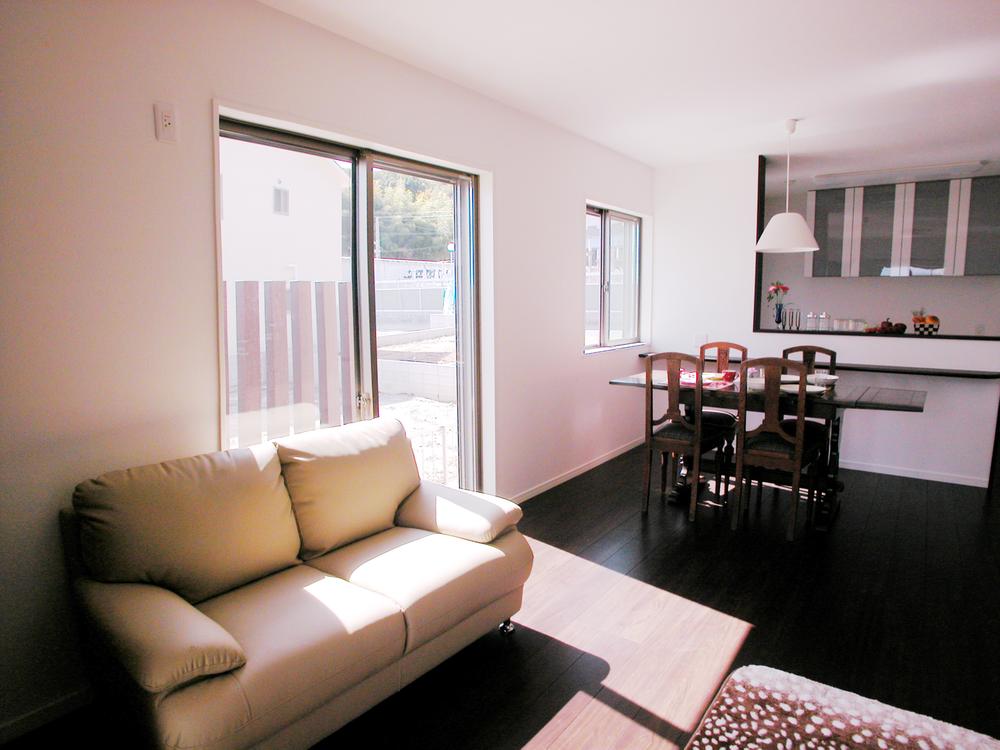 Our example of construction (LDK)
当社施工例(LDK)
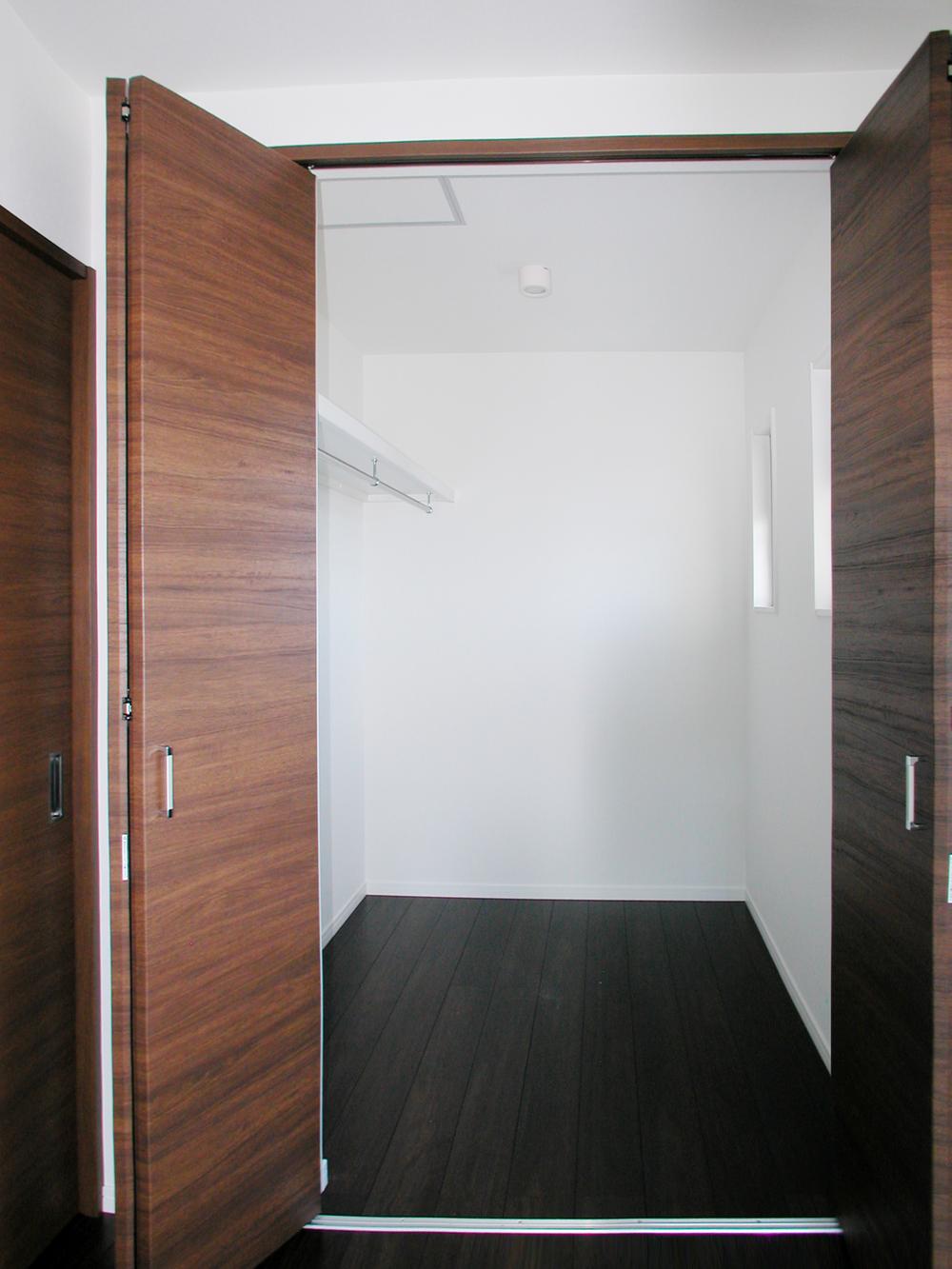 Our example of construction (walk-in closet)
当社施工例(ウォークインクローゼット)
Location
| 





















