Land/Building » Kansai » Shiga Prefecture » Ritto
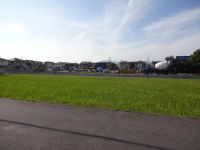 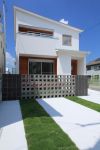
| | Shiga Prefecture Ritto 滋賀県栗東市 |
| JR Tokaido Line "Ritto" walk 23 minutes JR東海道本線「栗東」歩23分 |
| [Circle Court in Obirai Second stage] 23 compartment Sales start! Announcing a new concept Street District of Marusho home designing the new residential area of Ritto! 【Circle Court in 小平井 第2期】 23区画 販売開始!栗東の新興住宅エリアにMarusho home designingのコンセプト街区が新登場! |
| 23 compartment rooftops of the 500 building brand round quotient've been doing a land supply that exceeds the compartment launched long-awaited "Marusho home designing" is produced. 23 family to enjoy the holiday a "living with style" concept will color the city. 500区画を超える土地供給を行ってきた丸商が満を持して立ち上げた建築ブランド『Marusho home designing』がプロデュースする23区画の街並み。「スタイルのある暮らし」をコンセプトに休日を楽しむ23家族が街を彩ります。 |
Features pickup 特徴ピックアップ | | A quiet residential area / Or more before road 6m / Shaping land / Development subdivision in / Building plan example there / Readjustment land within 閑静な住宅地 /前道6m以上 /整形地 /開発分譲地内 /建物プラン例有り /区画整理地内 | Price 価格 | | 16,780,000 yen ~ 25,720,000 yen 1678万円 ~ 2572万円 | Building coverage, floor area ratio 建ぺい率・容積率 | | Kenpei rate: 60%, Volume ratio: 200% 建ペい率:60%、容積率:200% | Sales compartment 販売区画数 | | 23 compartment 23区画 | Total number of compartments 総区画数 | | 23 compartment 23区画 | Land area 土地面積 | | 150.1 sq m ~ 257.71 sq m (45.40 tsubo ~ 77.95 square meters) 150.1m2 ~ 257.71m2(45.40坪 ~ 77.95坪) | Driveway burden-road 私道負担・道路 | | Road width: 6m 道路幅:6m | Land situation 土地状況 | | Vacant lot 更地 | Address 住所 | | Shiga Prefecture Ritto Obirai 3 滋賀県栗東市小平井3 | Traffic 交通 | | JR Tokaido Line "Ritto" walk 23 minutes JR東海道本線「栗東」歩23分
| Related links 関連リンク | | [Related Sites of this company] 【この会社の関連サイト】 | Contact お問い合せ先 | | (Ltd.) Round Commercial TEL: 077-514-1888 Please inquire as "saw SUUMO (Sumo)" (株)丸商TEL:077-514-1888「SUUMO(スーモ)を見た」と問い合わせください | Most price range 最多価格帯 | | 25 million yen (1 compartment) 2500万円台(1区画) | Expenses 諸費用 | | Additional cost: fixed asset tax reimbursement, Boundary block fence 350,000 yen, Water admission fee 別途費用:固定資産税精算金、境界ブロックフェンス350000円、水道加入金 | Land of the right form 土地の権利形態 | | Ownership 所有権 | Building condition 建築条件 | | With 付 | Time delivery 引き渡し時期 | | Consultation 相談 | Land category 地目 | | Residential land 宅地 | Use district 用途地域 | | One dwelling 1種住居 | Overview and notices その他概要・特記事項 | | Facilities: Public Water Supply, This sewage, City gas 設備:公営水道、本下水、都市ガス | Company profile 会社概要 | | <Seller> Minister of Land, Infrastructure and Transport (3) No. 005940 (Ltd.) Round Commercial Yubinbango520-0807 Otsu, Shiga Prefecture Matsumoto 1-4-1 <売主>国土交通大臣(3)第005940号(株)丸商〒520-0807 滋賀県大津市松本1-4-1 |
Local land photo現地土地写真 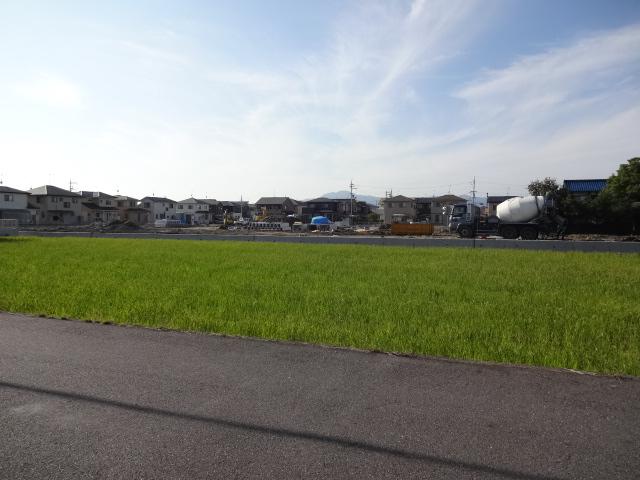 Local (11 May 2013) Shooting
現地(2013年11月)撮影
Model house photoモデルハウス写真 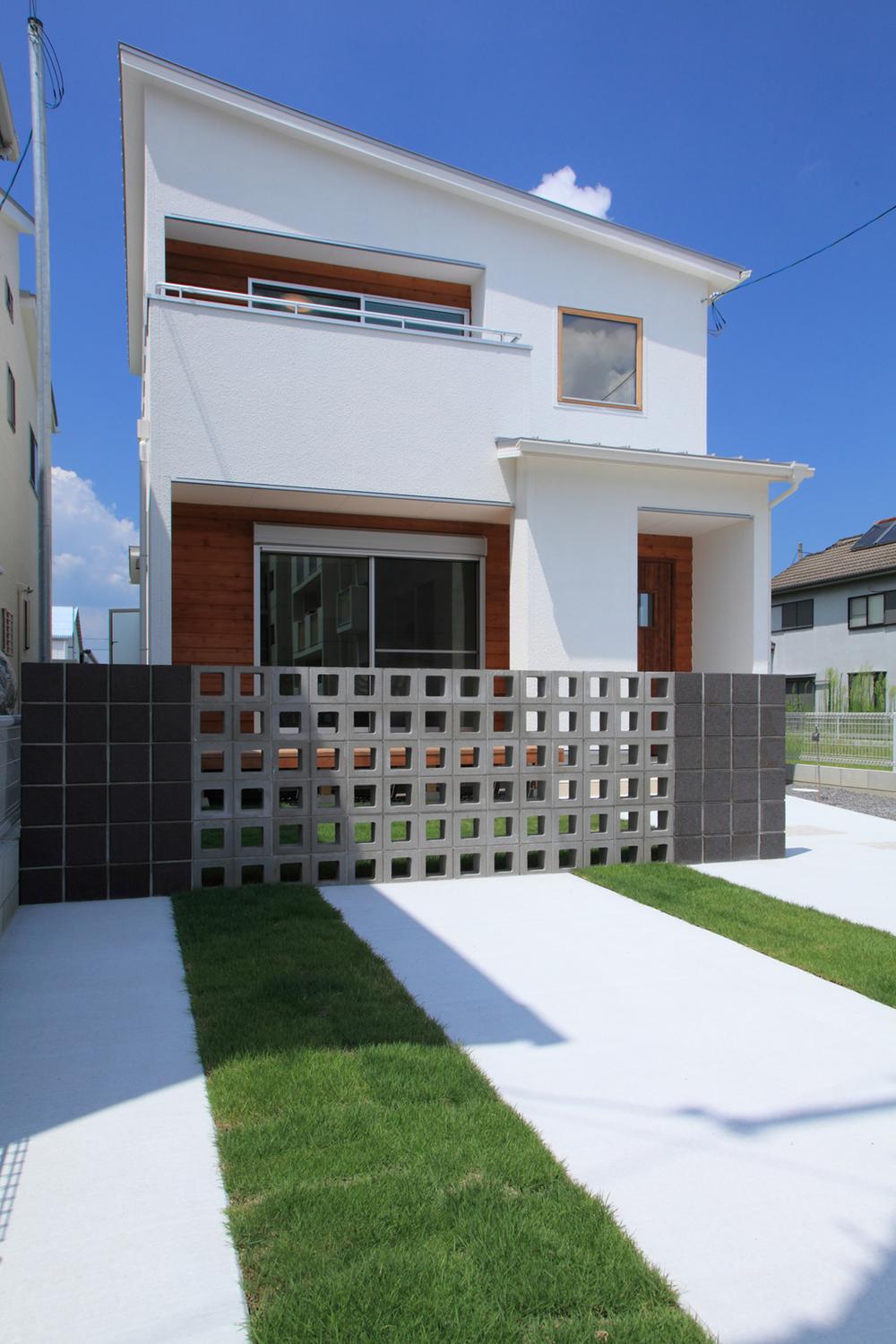 Model house
モデルハウス
Other building plan exampleその他建物プラン例 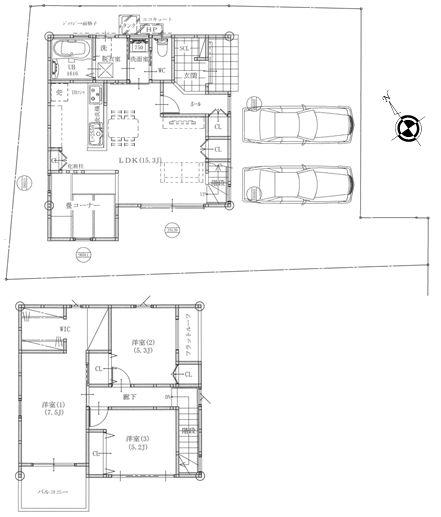 Building plan example (No. 1 place) selling price 2,880 yen, Building area 97.71 sq m
建物プラン例(1号地)販売価格2,880万円、建物面積97.71m2
Building plan example (Perth ・ appearance)建物プラン例(パース・外観) 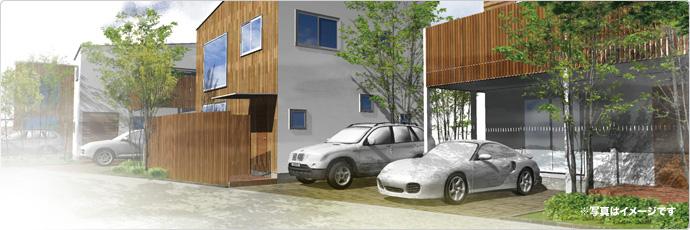 Building plan example (No. 1 place) selling price 2,880 yen, Building area 97.71 sq m
建物プラン例(1号地)販売価格2,880万円、建物面積97.71m2
Station駅 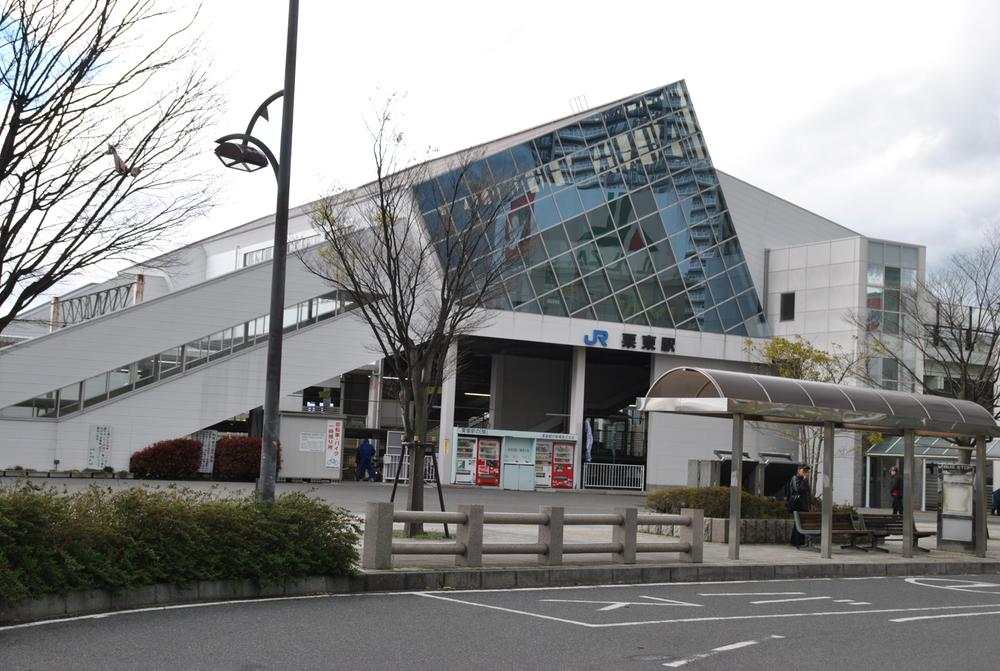 1840m until JR Ritto Station
JR栗東駅まで1840m
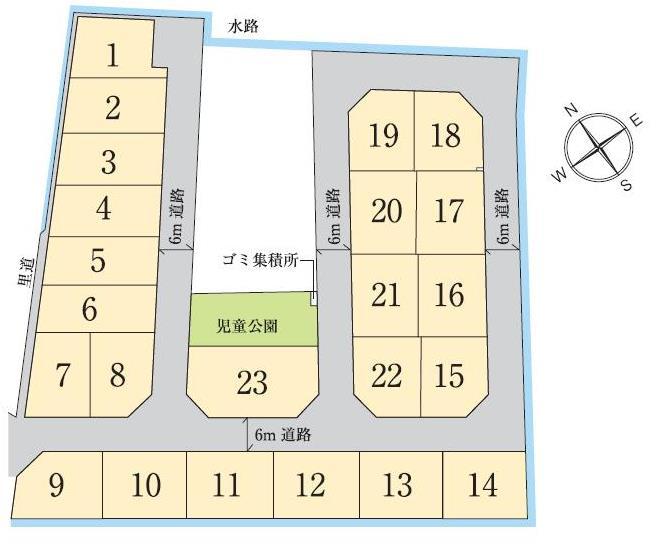 The entire compartment Figure
全体区画図
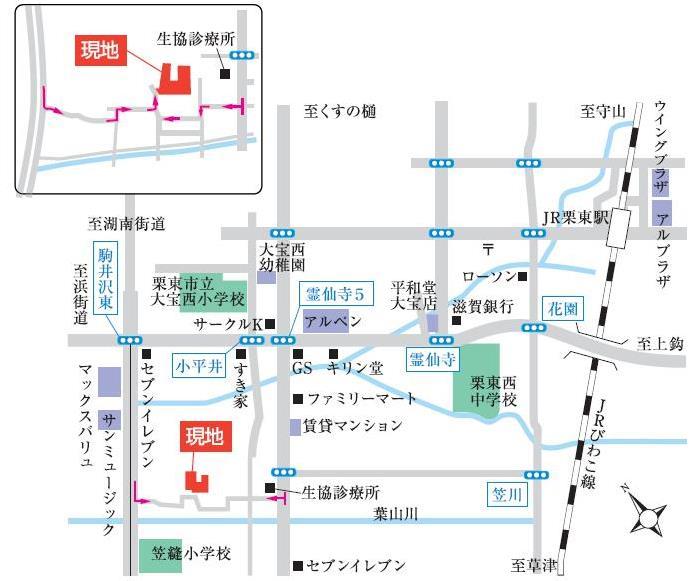 Local guide map
現地案内図
Building plan example (Perth ・ appearance)建物プラン例(パース・外観) 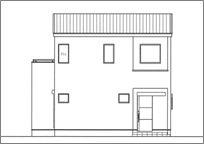 Building plan example (No. 1 place) selling price 2,880 yen, Building area 97.71 sq m
建物プラン例(1号地)販売価格2,880万円、建物面積97.71m2
Supermarketスーパー 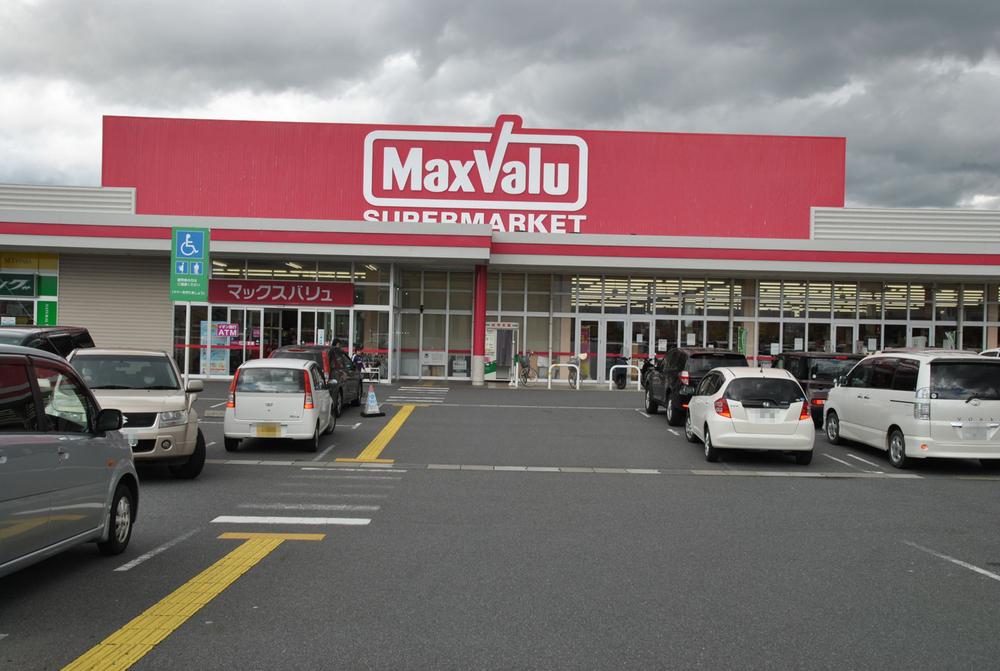 Maxvalu until Komaizawa shop 756m
マックスバリュ駒井沢店まで756m
Drug storeドラッグストア 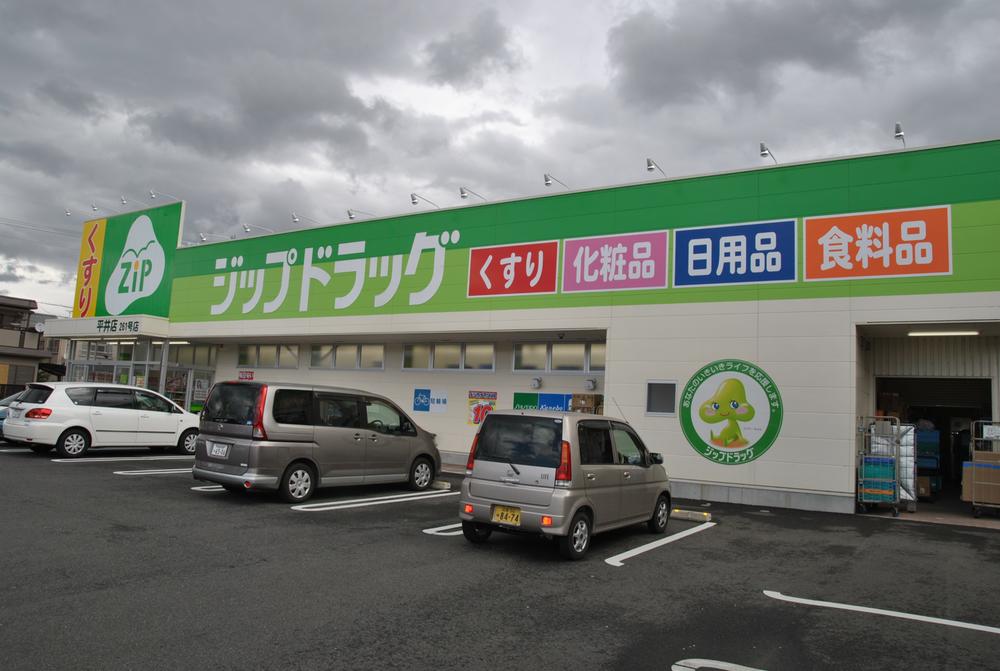 730m to zip drag Komaizawa shop
ジップドラッグ駒井沢店まで730m
Supermarketスーパー 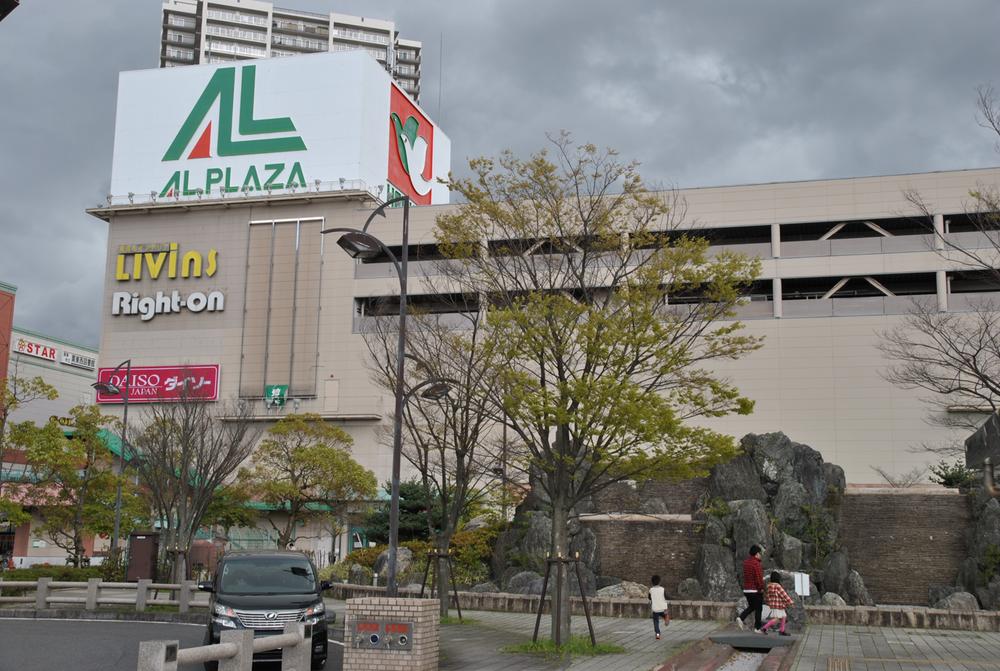 Arupuraza to Ritto shop 2080m
アルプラザ栗東店まで2080m
Convenience storeコンビニ 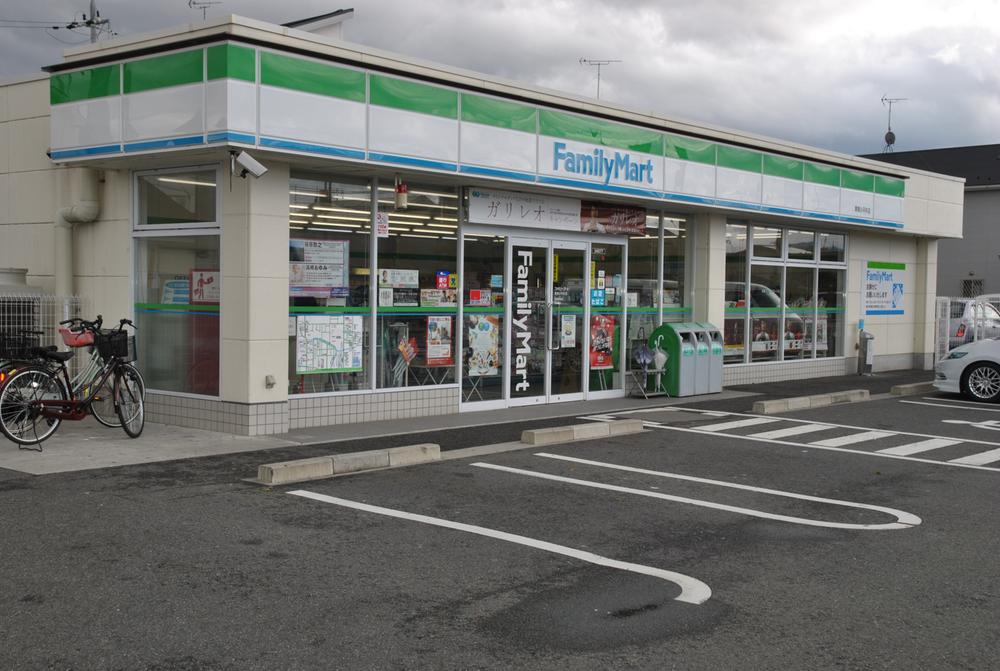 439m to Family Mart Ritto Obirai shop
ファミリーマート栗東小平井店まで439m
Shopping centreショッピングセンター 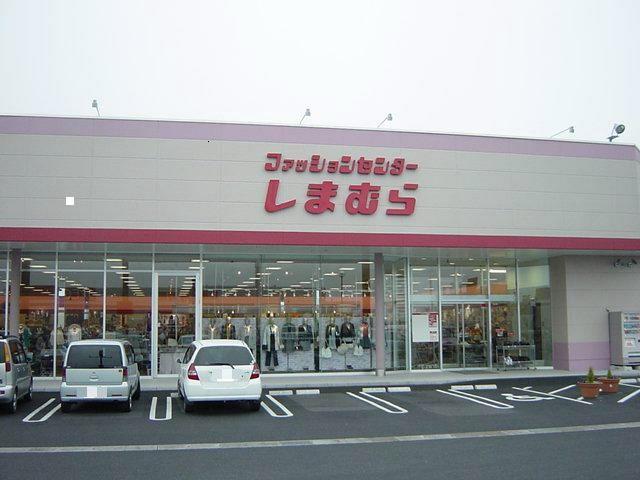 725m to the Fashion Center Shimamura Komaizawa shop
ファッションセンターしまむら駒井沢店まで725m
Kindergarten ・ Nursery幼稚園・保育園 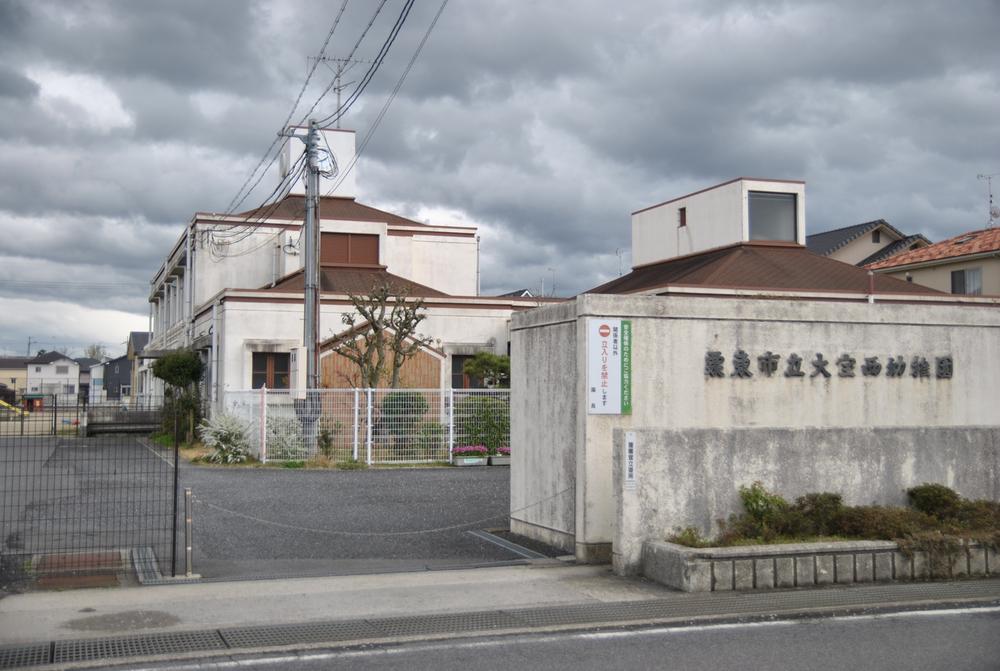 Ritto Municipal Taiho 649m to west kindergarten
栗東市立大宝西幼稚園まで649m
Primary school小学校 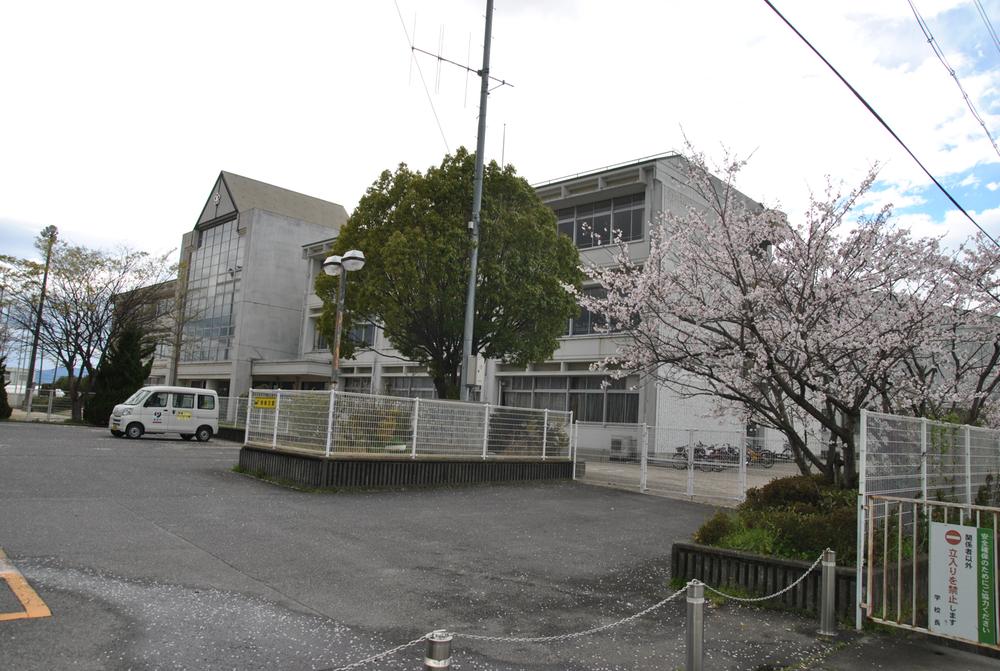 Ritto Municipal Taiho to Nishi Elementary School 887m
栗東市立大宝西小学校まで887m
Location
| 















