Land/Building » Kansai » Shiga Prefecture » Takashima
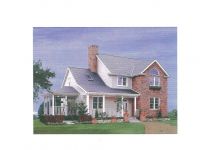 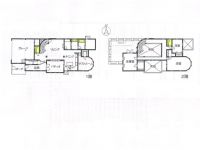
| | Shiga Prefecture Takashima 滋賀県高島市 |
| JR Kosei Line "Adogawa" walk 20 minutes JR湖西線「安曇川」歩20分 |
| ● model house published in! Every Sat. ・ Day 12 o'clock ~ Seventeen. ● 1KM until Kansai Urban Bank. To Shiga Bank 1KM. ● 1KM until Arupuraza Adogawa shop. ●モデルハウス公開中!毎週土・日12時 ~ 17時。●関西アーバン銀行まで1KM。滋賀銀行まで1KM。●アルプラザ安曇川店まで1KM。 |
| ● of ayu fishing Mecca ・ ・ 2-minute walk from the Kamo River. ●アユ釣りのメッカ・・鴨川まで徒歩2分。 |
Features pickup 特徴ピックアップ | | Land 50 square meters or more / See the mountain / It is close to ski resorts / It is close to golf course / Super close / Around traffic fewer / Or more before road 6m / Shaping land / Home garden / Good view / Maintained sidewalk / Flat terrain / Development subdivision in 土地50坪以上 /山が見える /スキー場が近い /ゴルフ場が近い /スーパーが近い /周辺交通量少なめ /前道6m以上 /整形地 /家庭菜園 /眺望良好 /整備された歩道 /平坦地 /開発分譲地内 | Event information イベント情報 | | Model house (please make a reservation beforehand) schedule / Every Saturday and Sunday time / 12:00 ~ 17:00 モデルハウス(事前に必ず予約してください)日程/毎週土日時間/12:00 ~ 17:00 | Price 価格 | | 1.8 million yen 180万円 | Building coverage, floor area ratio 建ぺい率・容積率 | | 70% ・ 200% 70%・200% | Sales compartment 販売区画数 | | 1 compartment 1区画 | Total number of compartments 総区画数 | | 12 compartment 12区画 | Land area 土地面積 | | 286.6 sq m (86.69 tsubo) (Registration) 286.6m2(86.69坪)(登記) | Driveway burden-road 私道負担・道路 | | Nothing, West 4.9m width, East 7.1m width 無、西4.9m幅、東7.1m幅 | Land situation 土地状況 | | Vacant lot 更地 | Address 住所 | | Shiga Prefecture Takashima Adogawa Tanaka 滋賀県高島市安曇川町田中 | Traffic 交通 | | JR Kosei Line "Adogawa" walk 20 minutes JR湖西線「安曇川」歩20分
| Related links 関連リンク | | [Related Sites of this company] 【この会社の関連サイト】 | Contact お問い合せ先 | | Housing Plaza Keihan TEL: 0800-603-3489 [Toll free] mobile phone ・ Also available from PHS
Caller ID is not notified
Please contact the "saw SUUMO (Sumo)"
If it does not lead, If the real estate company ハウジングプラザ京阪TEL:0800-603-3489【通話料無料】携帯電話・PHSからもご利用いただけます
発信者番号は通知されません
「SUUMO(スーモ)を見た」と問い合わせください
つながらない方、不動産会社の方は
| Land of the right form 土地の権利形態 | | Ownership 所有権 | Building condition 建築条件 | | With 付 | Time delivery 引き渡し時期 | | Consultation 相談 | Land category 地目 | | Residential land 宅地 | Use district 用途地域 | | Unspecified 無指定 | Overview and notices その他概要・特記事項 | | Facilities: Public Water Supply, This sewage, Individual LPG 設備:公営水道、本下水、個別LPG | Company profile 会社概要 | | <Seller> governor of Osaka (3) The 048,976 No. housing Plaza Keihan Yubinbango573-1124 Hirakata, Osaka Yabuhigashi cho 18-26 Keihan Bill 301 <売主>大阪府知事(3)第048976号ハウジングプラザ京阪〒573-1124 大阪府枚方市養父東町18-26 京阪ビル301 |
Compartment view + building plan example区画図+建物プラン例 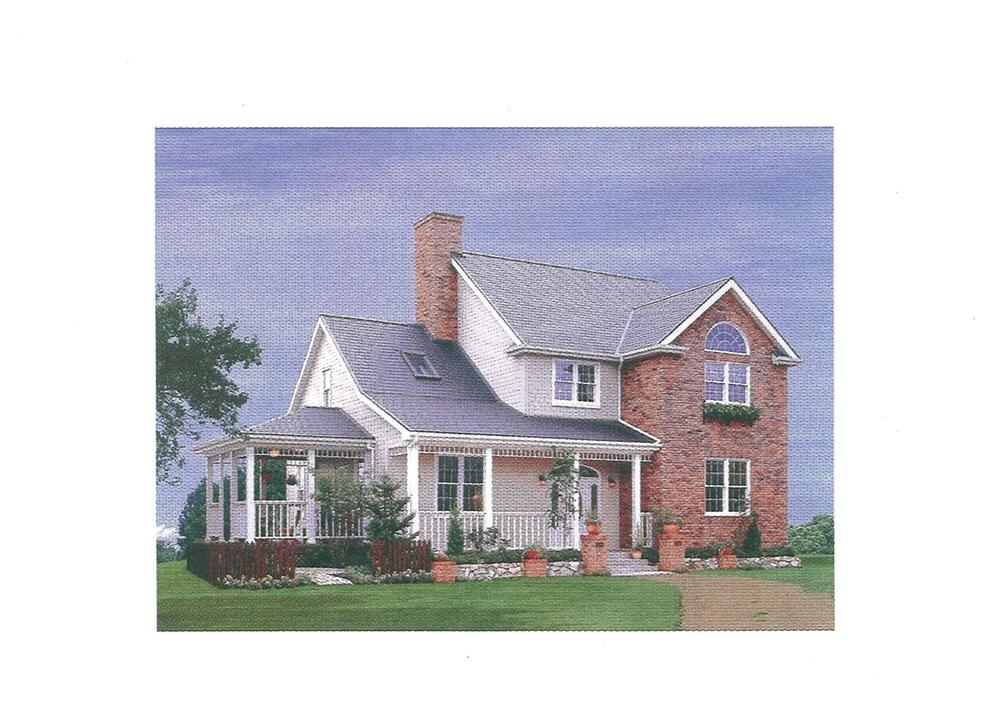 Building plan example, Land price 1.8 million yen, Land area 286.6 sq m , Building price 20 million yen, Building area 132.25 sq m
建物プラン例、土地価格180万円、土地面積286.6m2、建物価格2000万円、建物面積132.25m2
Compartment figure区画図 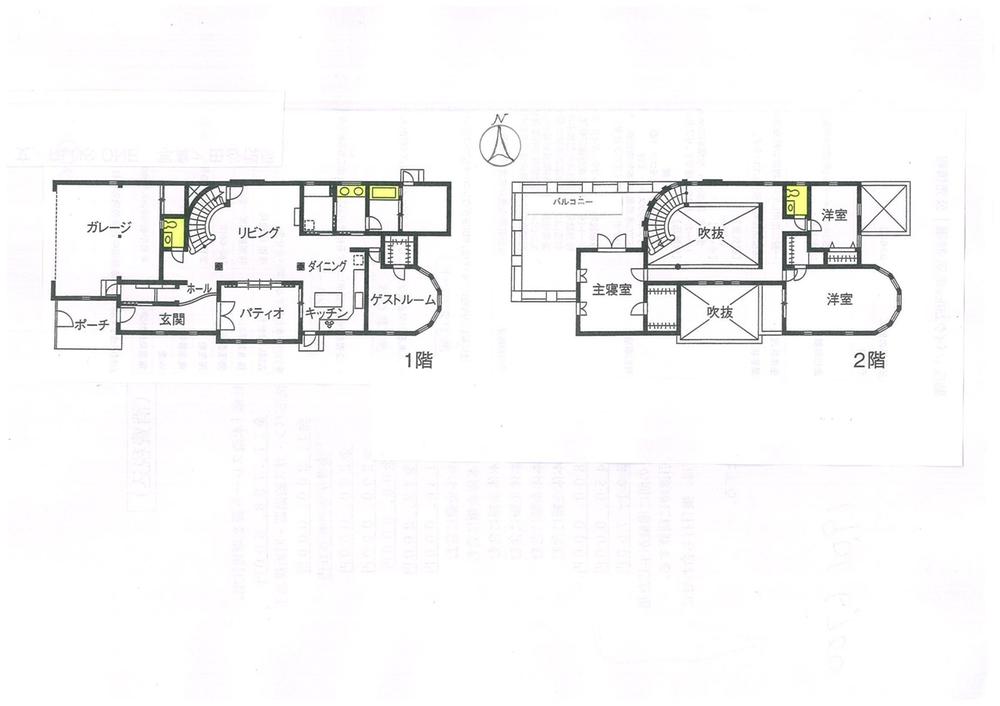 Land price 1.8 million yen, Land area 286.6 sq m building plan example (west -S No. land) Building price 20 million yen, Building area 132.25 sq m
土地価格180万円、土地面積286.6m2 建物プラン例(西-S号地)建物価格2000万円、建物面積132.25m2
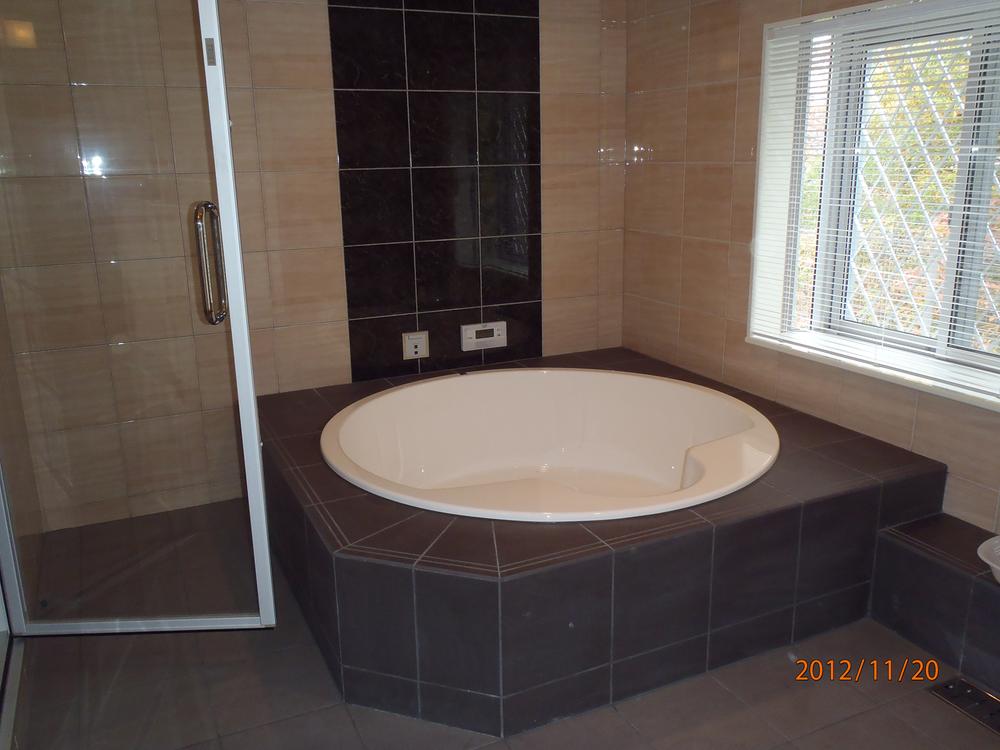 Building plan example (introspection photo)
建物プラン例(内観写真)
Building plan example (introspection photo)建物プラン例(内観写真) 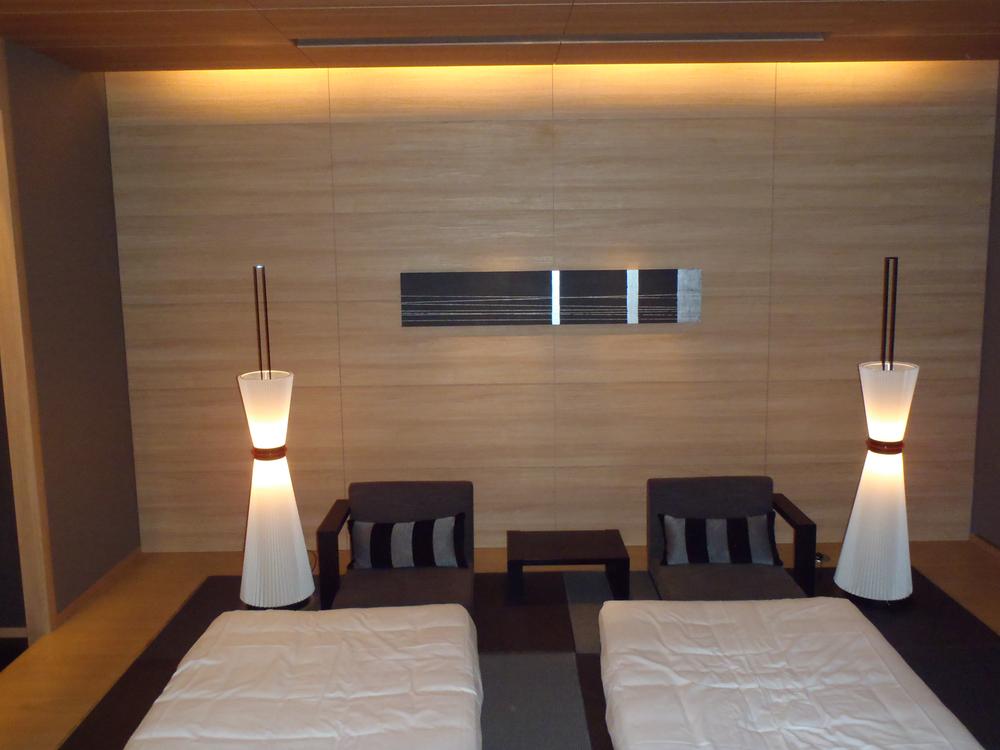 Building plan example ( Issue land) Building price guest ROOM same specifications
建物プラン例( 号地)建物価格ゲストROOM同仕様
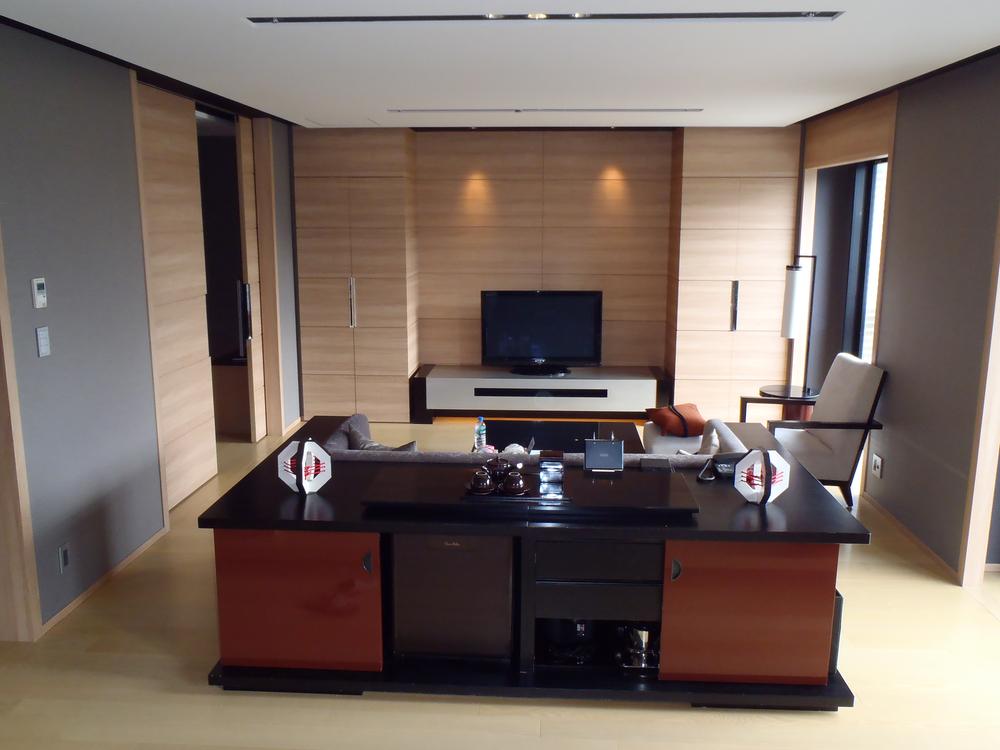 Building plan example ( Issue land) Building Price yen, Living same specifications
建物プラン例( 号地)建物価格万円、リビング同仕様
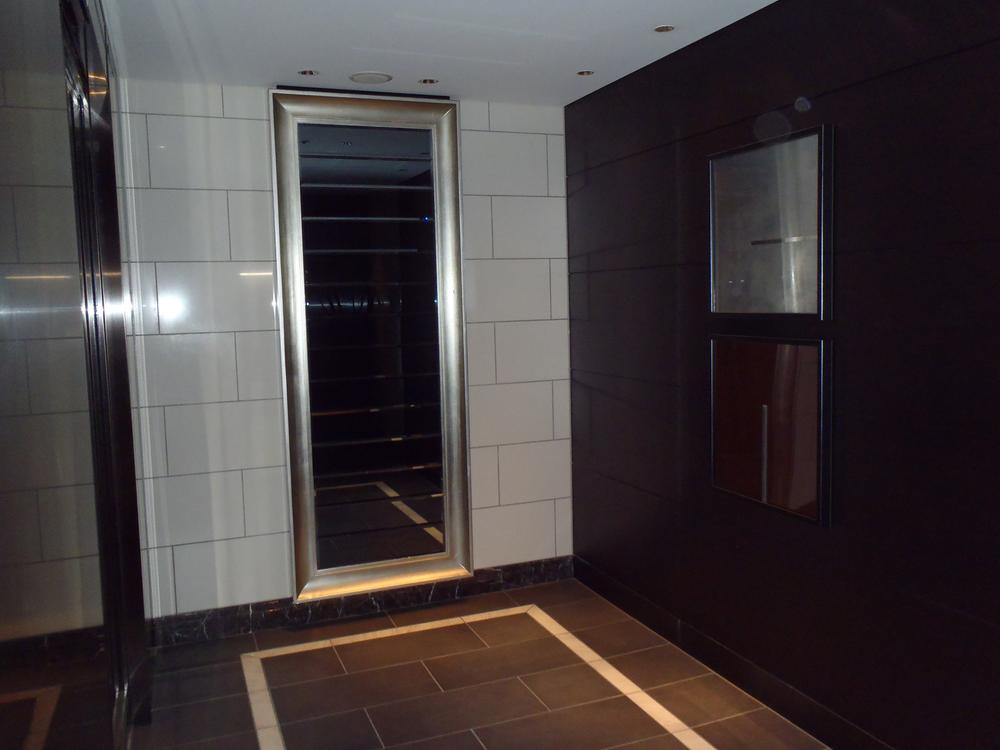 Building plan example (same specifications) Building price 20 million yen, Living same specifications
建物プラン例(同仕様)建物価格2000万円、リビング同仕様
Station駅 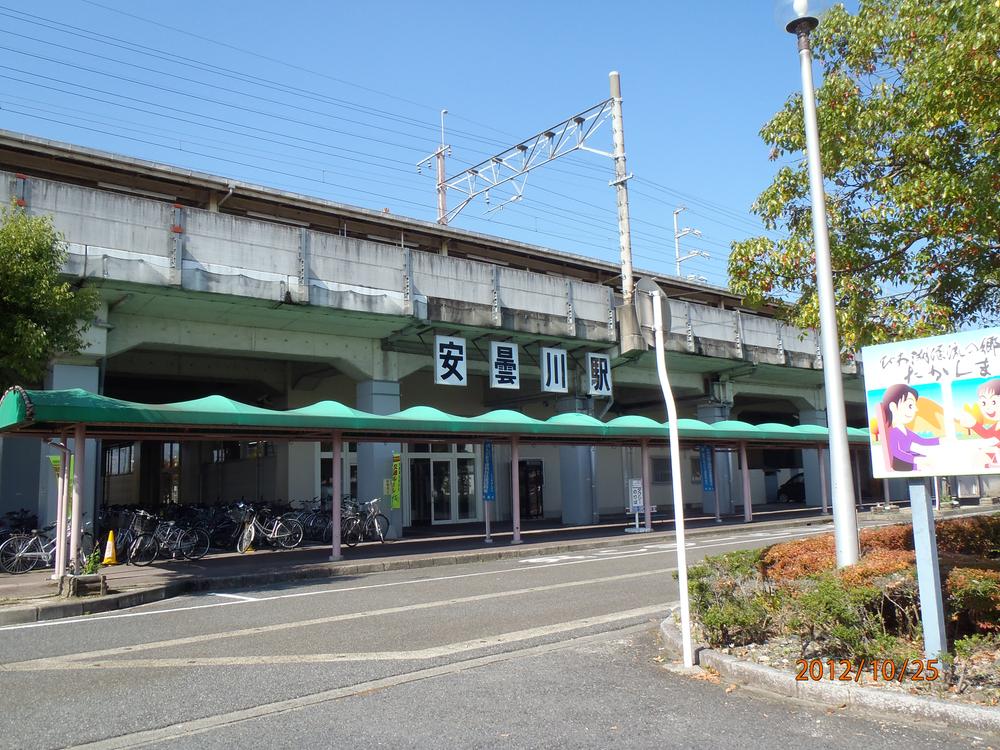 JR Kosei Line to "Adogawa" 1600m
JR湖西線「安曇川」まで1600m
Building plan example (introspection photo)建物プラン例(内観写真) 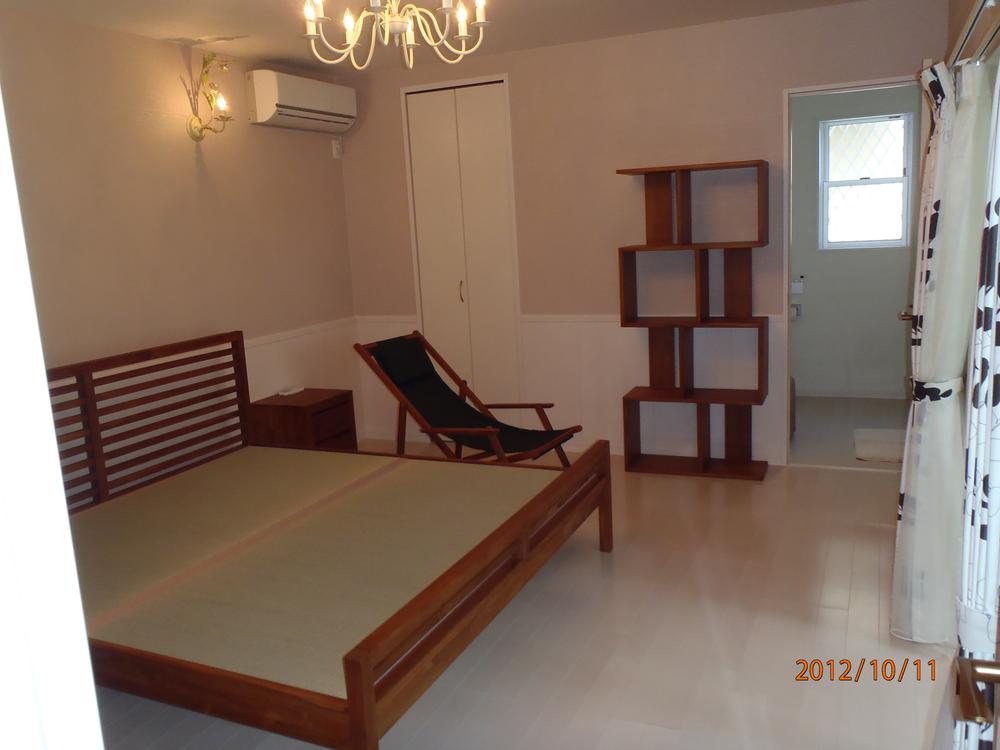 Building plan example (same specifications) Building price 20 million yen, The main bedroom same specifications
建物プラン例(同仕様)建物価格2000万円、主寝室同仕様
Other Environmental Photoその他環境写真 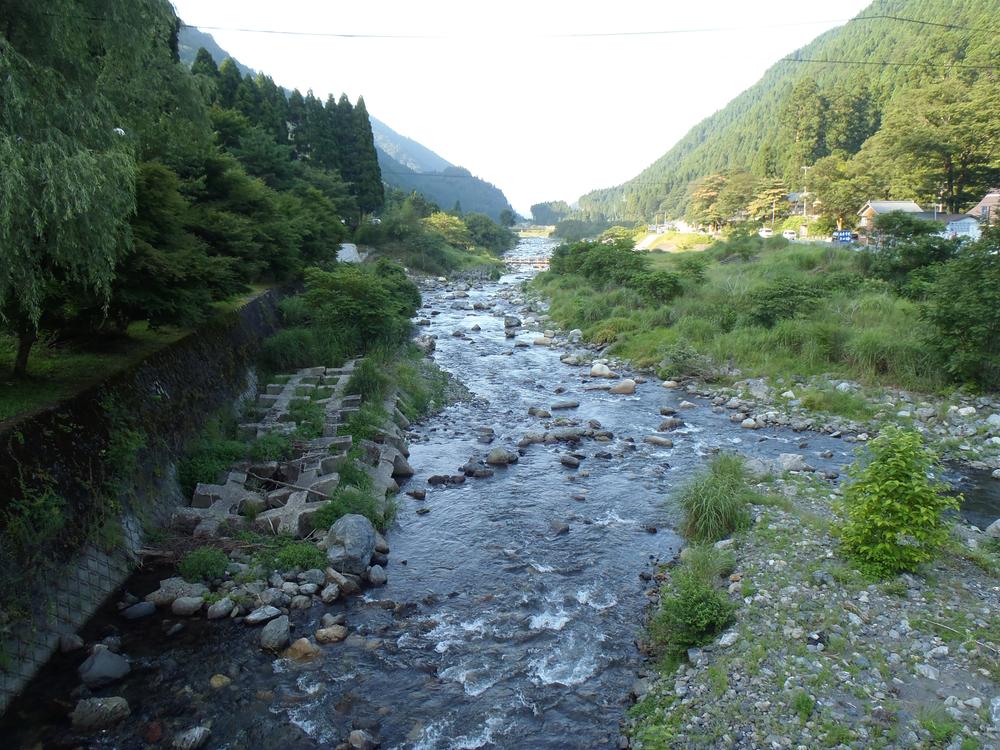 Famous for the 200m ayu fishing until Adogawa
安曇川まで200m アユ釣りで有名
Building plan example (introspection photo)建物プラン例(内観写真) 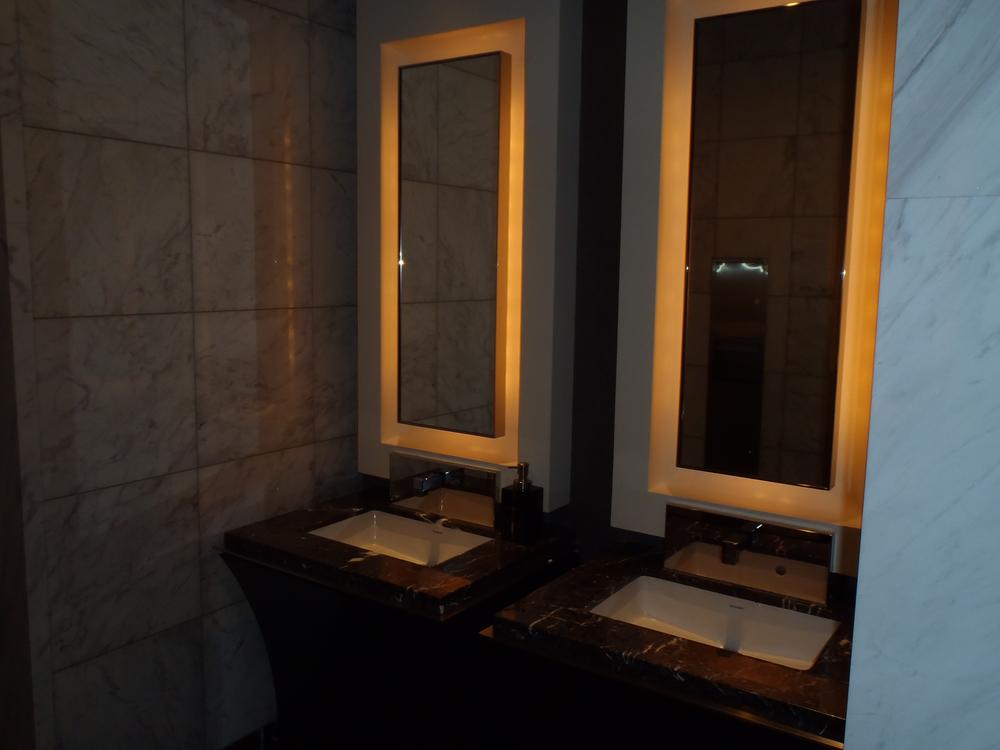 Building plan example ( Issue land) Building price basin same specifications
建物プラン例( 号地)建物価格洗面同仕様
Local photos, including front road前面道路含む現地写真 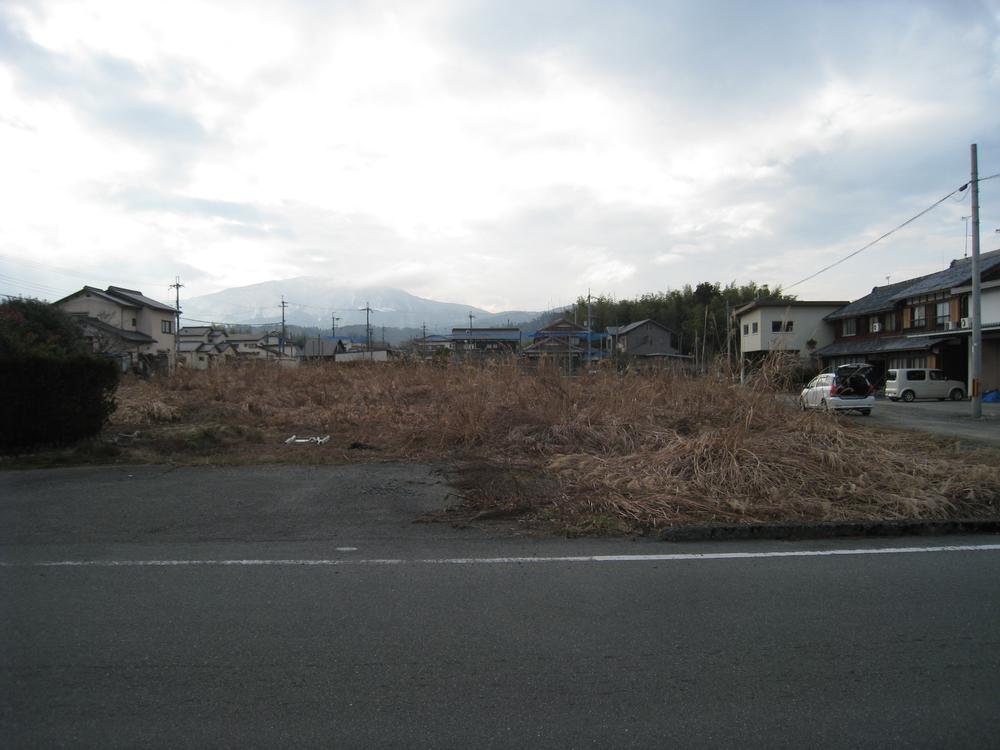 Local (March 2013) Shooting
現地(2013年3月)撮影
Local land photo現地土地写真 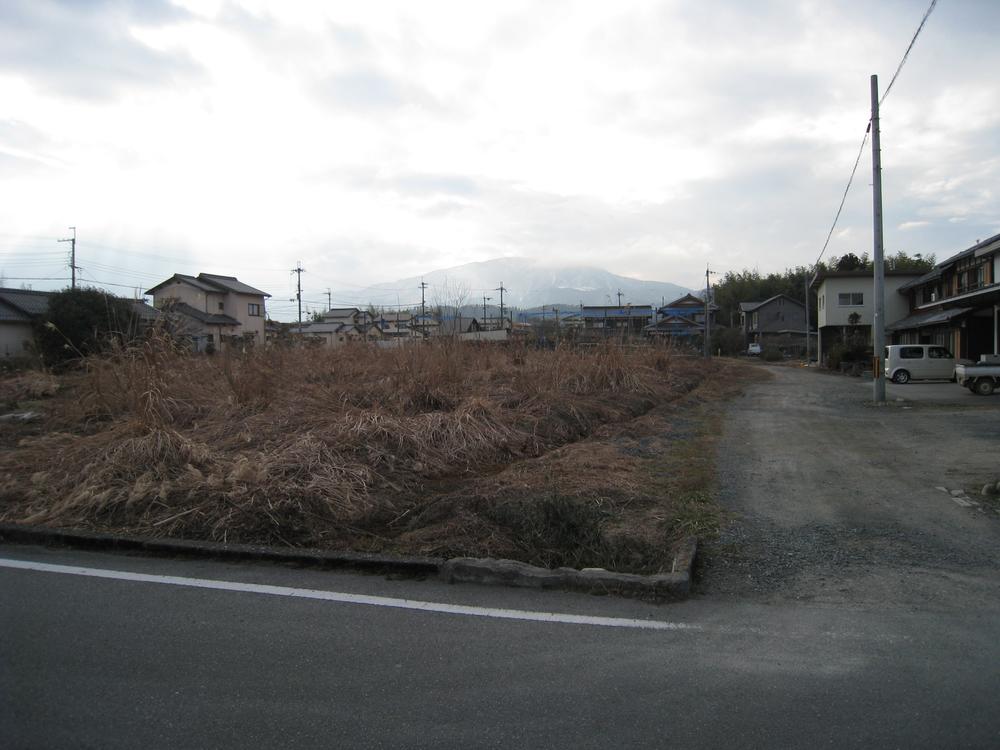 Local (January 2013) Shooting
現地(2013年1月)撮影
Building plan example (introspection photo)建物プラン例(内観写真) 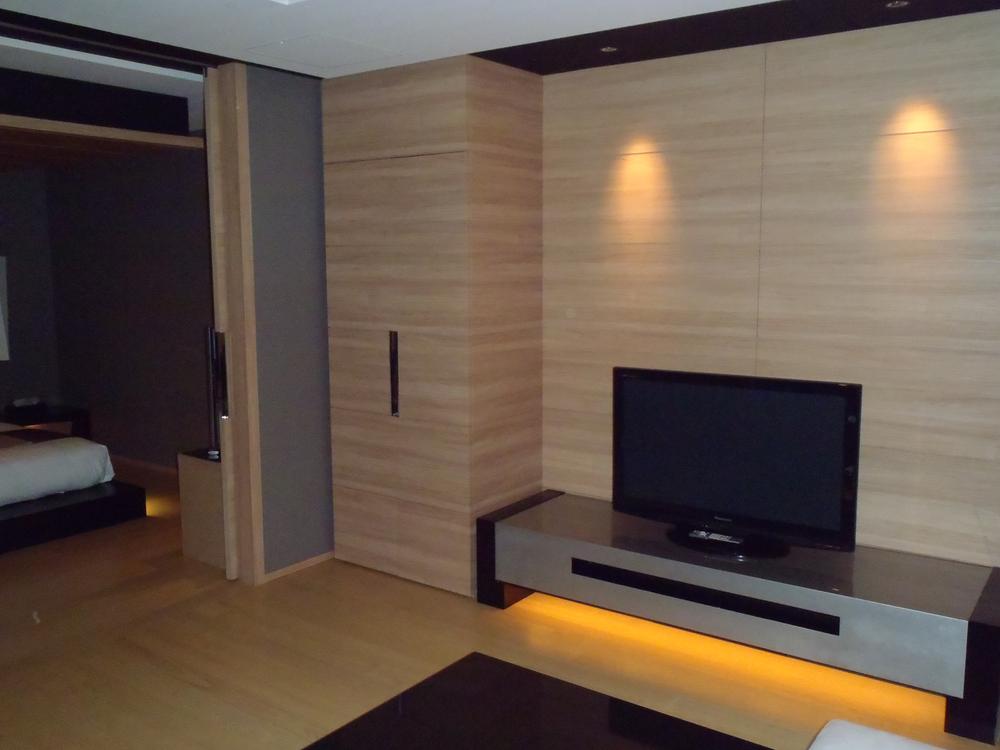 Building plan example ( Issue land) Building Price, Entrance same specifications
建物プラン例( 号地)建物価格、玄関同仕様
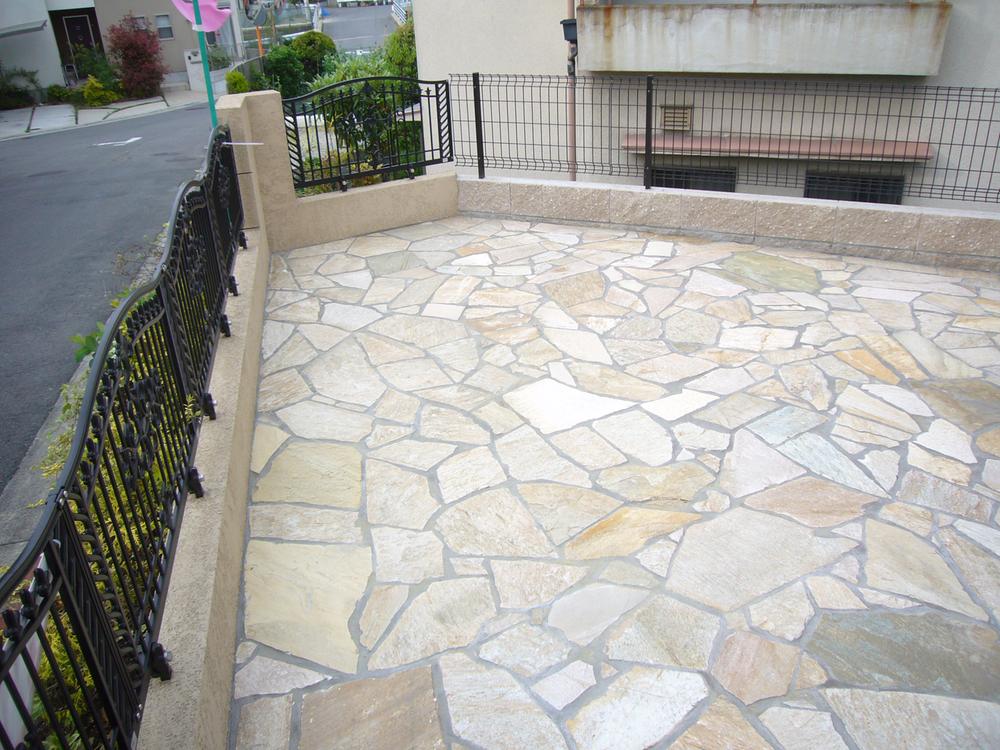 Building plan example ( Issue land) Building Price, Patio same specifications
建物プラン例( 号地)建物価格、パティオ同仕様
Location
| 














