Land/Building » Tokai » Shizuoka Prefecture » Hamamatsu Hamakita
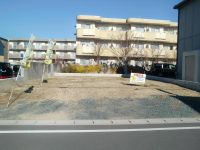 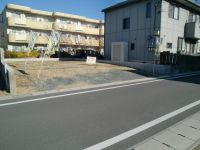
| | Hamamatsu, Shizuoka Prefecture Hamakita 静岡県浜松市浜北区 |
| Enshu Railway "YoshiSono Central Park" walk 8 minutes 遠州鉄道「美薗中央公園」歩8分 |
| Yang per good, Mu front building, Super close, Around traffic fewer, Siemens south road, A quiet residential area, Land 50 square meters or more, It is close to the city, Flat to the station, Shaping land, Leafy residential area, Maintained sidewalk, flat 陽当り良好、前面棟無、スーパーが近い、周辺交通量少なめ、南側道路面す、閑静な住宅地、土地50坪以上、市街地が近い、駅まで平坦、整形地、緑豊かな住宅地、整備された歩道、平坦 |
Features pickup 特徴ピックアップ | | Land 50 square meters or more / Super close / It is close to the city / Yang per good / Flat to the station / Siemens south road / A quiet residential area / Around traffic fewer / Shaping land / Leafy residential area / Mu front building / Maintained sidewalk / Flat terrain / Building plan example there 土地50坪以上 /スーパーが近い /市街地が近い /陽当り良好 /駅まで平坦 /南側道路面す /閑静な住宅地 /周辺交通量少なめ /整形地 /緑豊かな住宅地 /前面棟無 /整備された歩道 /平坦地 /建物プラン例有り | Price 価格 | | 13.5 million yen 1350万円 | Building coverage, floor area ratio 建ぺい率・容積率 | | 60% ・ 200% 60%・200% | Sales compartment 販売区画数 | | 1 compartment 1区画 | Land area 土地面積 | | 165.3 sq m (50.00 tsubo) (measured) 165.3m2(50.00坪)(実測) | Driveway burden-road 私道負担・道路 | | Nothing, South 5m width 無、南5m幅 | Land situation 土地状況 | | Vacant lot 更地 | Address 住所 | | Hamamatsu, Shizuoka Prefecture Hamakita Nishimisono 静岡県浜松市浜北区西美薗 | Traffic 交通 | | Enshu Railway "YoshiSono Central Park" walk 8 minutes 遠州鉄道「美薗中央公園」歩8分
| Related links 関連リンク | | [Related Sites of this company] 【この会社の関連サイト】 | Person in charge 担当者より | | Rep Matsui 担当者松井 | Contact お問い合せ先 | | TEL: 053-584-6061 Please inquire as "saw SUUMO (Sumo)" TEL:053-584-6061「SUUMO(スーモ)を見た」と問い合わせください | Land of the right form 土地の権利形態 | | Ownership 所有権 | Building condition 建築条件 | | With 付 | Time delivery 引き渡し時期 | | Immediate delivery allowed 即引渡し可 | Land category 地目 | | Residential land 宅地 | Use district 用途地域 | | One dwelling 1種住居 | Overview and notices その他概要・特記事項 | | Contact: Matsui, Facilities: Public Water Supply, This sewage 担当者:松井、設備:公営水道、本下水 | Company profile 会社概要 | | <Seller> Shizuoka Governor (1) No. 012227 (with) Ones Home Yubinbango434-0043 Hamamatsu, Shizuoka Prefecture Hamakita Nakajo 466 <売主>静岡県知事(1)第012227号(有)ワンズホーム〒434-0043 静岡県浜松市浜北区中条466 |
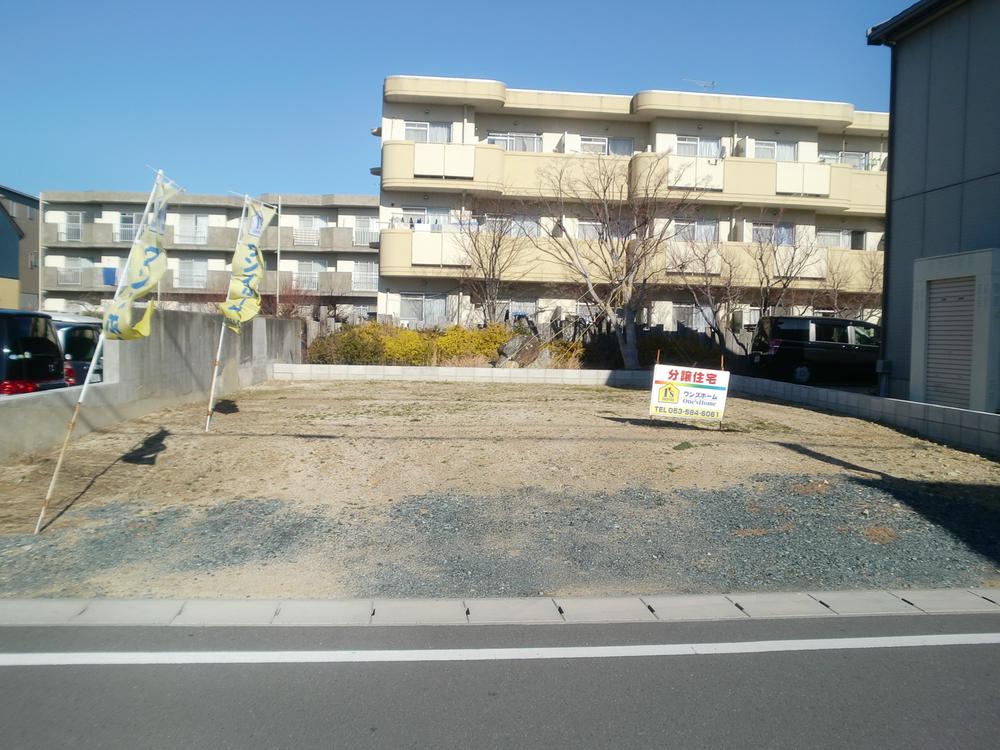 Local land photo
現地土地写真
Local photos, including front road前面道路含む現地写真 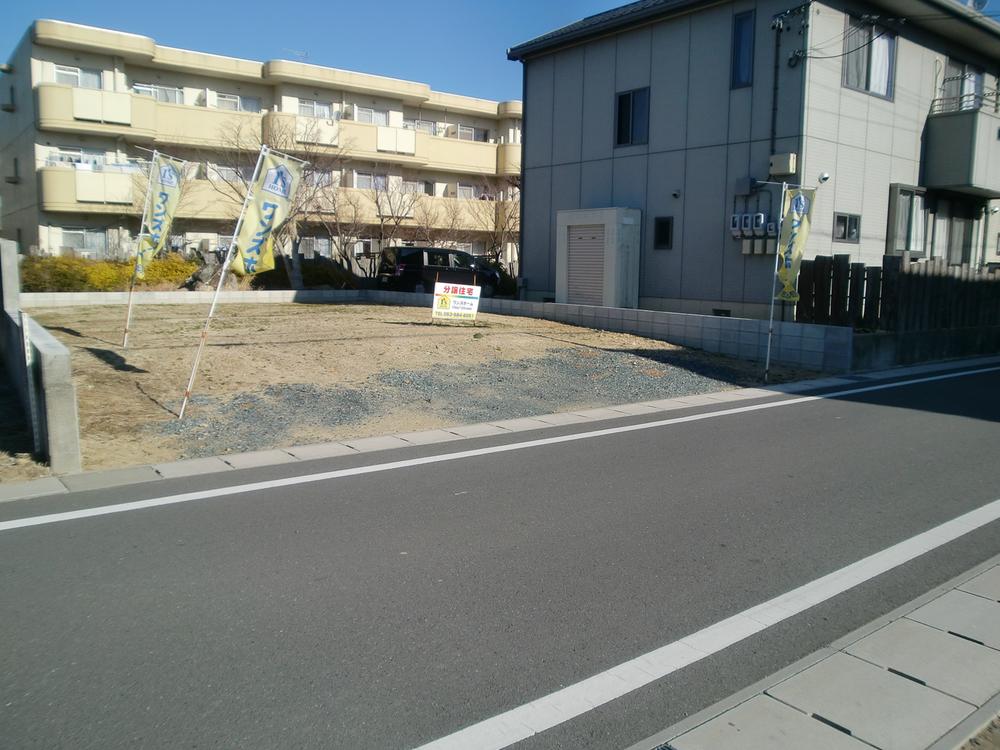 Siemens south road
南側道路面す
Local land photo現地土地写真 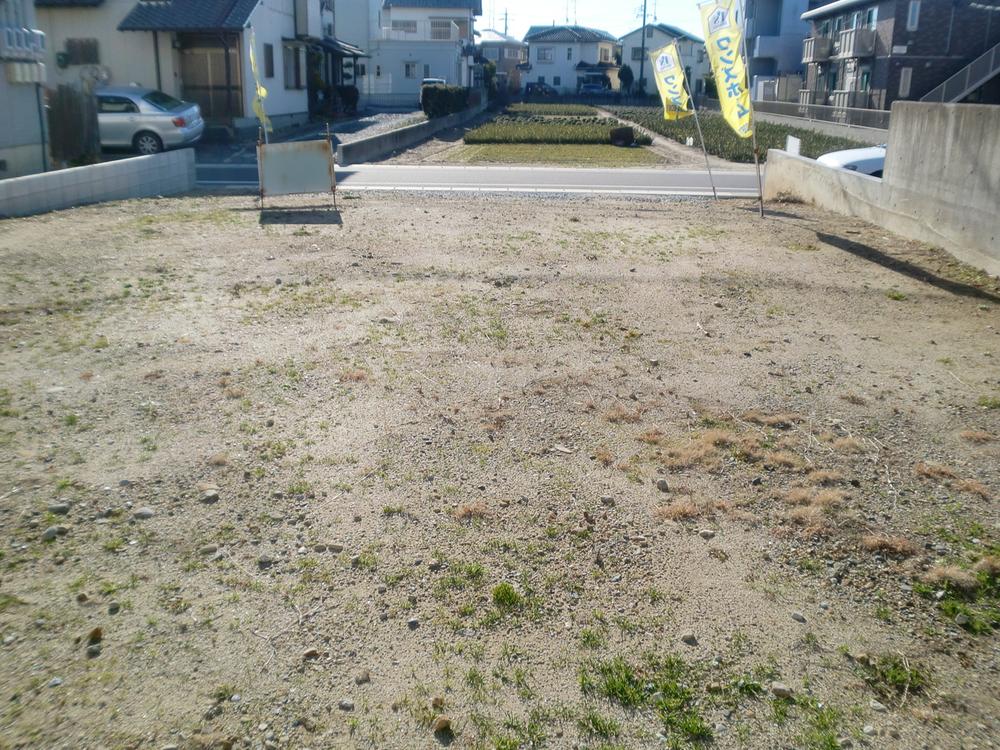 Mu front building
前面棟無
Compartment figure区画図 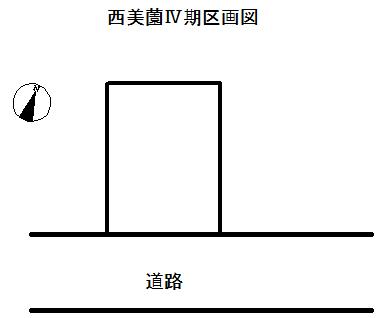 Land price 13.5 million yen, Land area 165.3 sq m
土地価格1350万円、土地面積165.3m2
Other building plan exampleその他建物プラン例 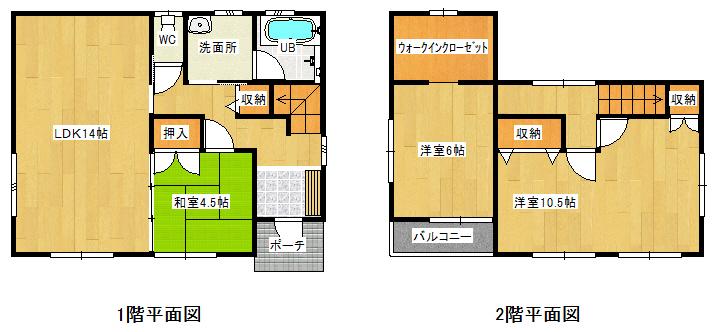 Building plan example ( Issue land) Building Price 14 million yen, Building area 94.94 sq m
建物プラン例( 号地)建物価格 1400万円、建物面積 94.94 m2
Primary school小学校 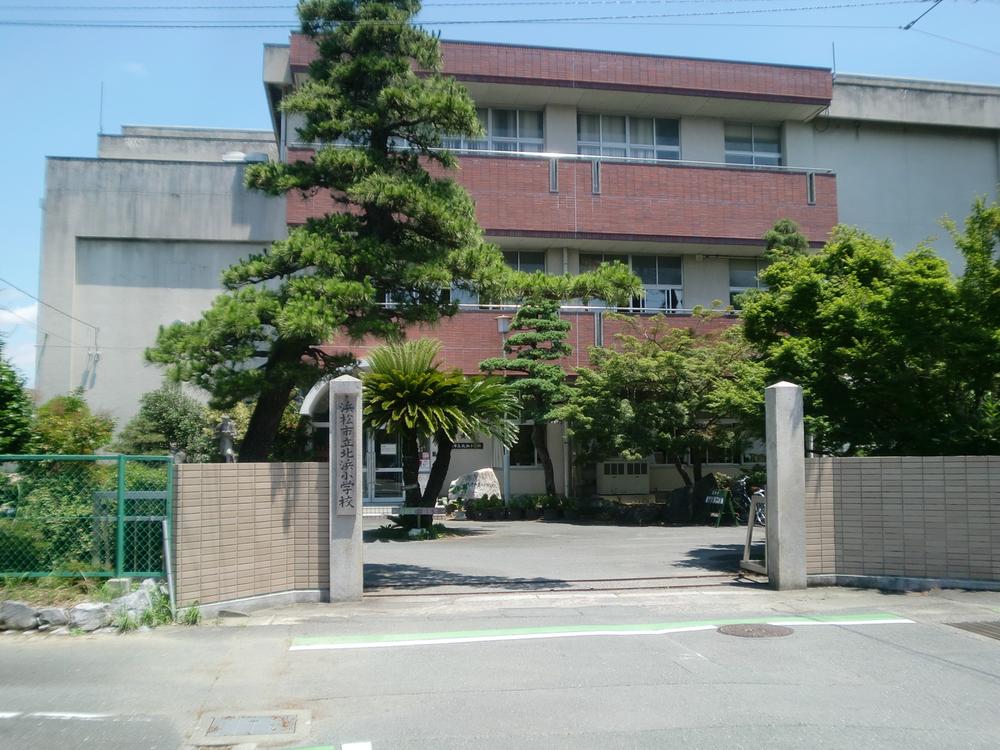 Kitahama until elementary school 230m
北浜小学校まで230m
Junior high school中学校 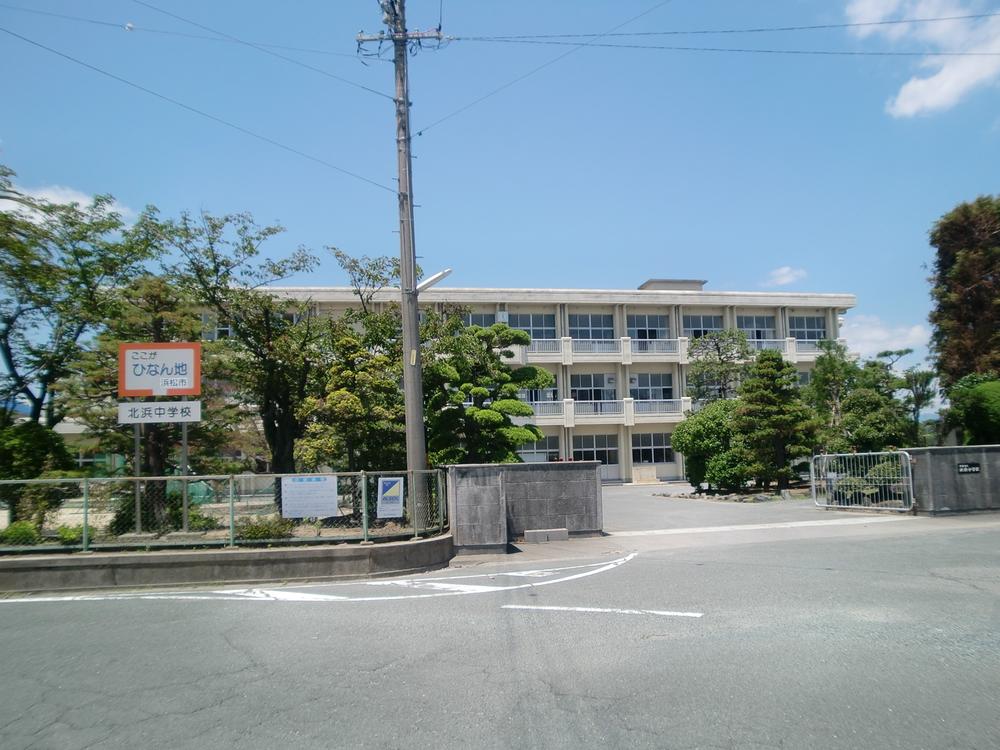 Kitahama 370m until junior high school
北浜中学校まで370m
Other Environmental Photoその他環境写真 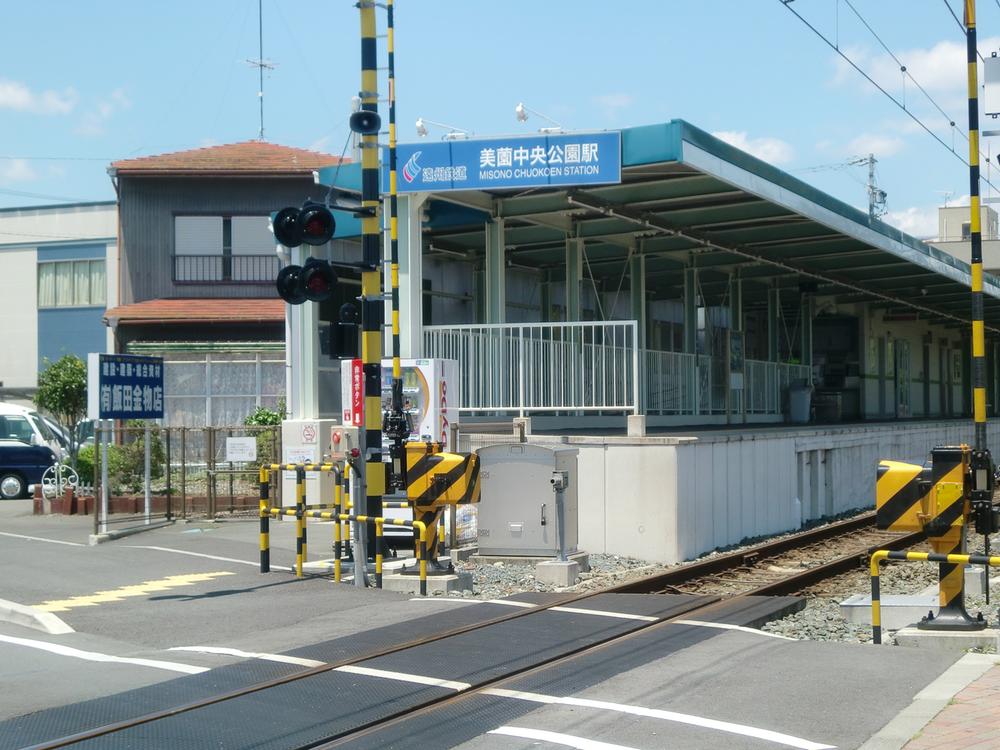 Totetsu Until YoshiSono Central Park 630m
遠鉄 美薗中央公園まで630m
Supermarketスーパー 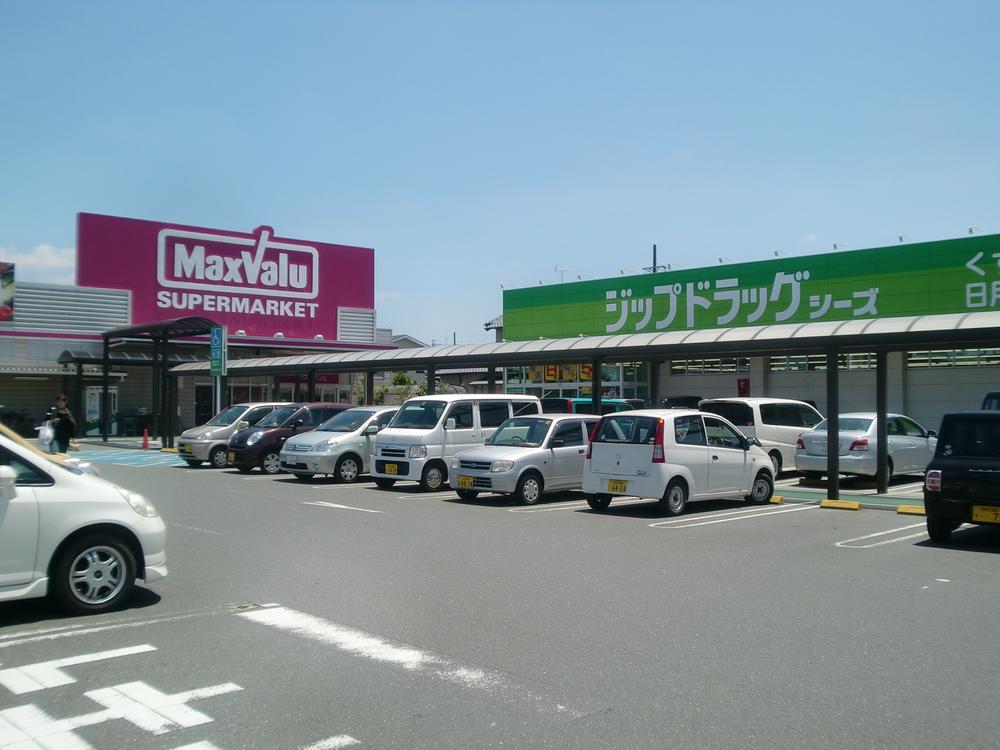 Until Maxvalu 560m
マックスバリュまで560m
Drug storeドラッグストア 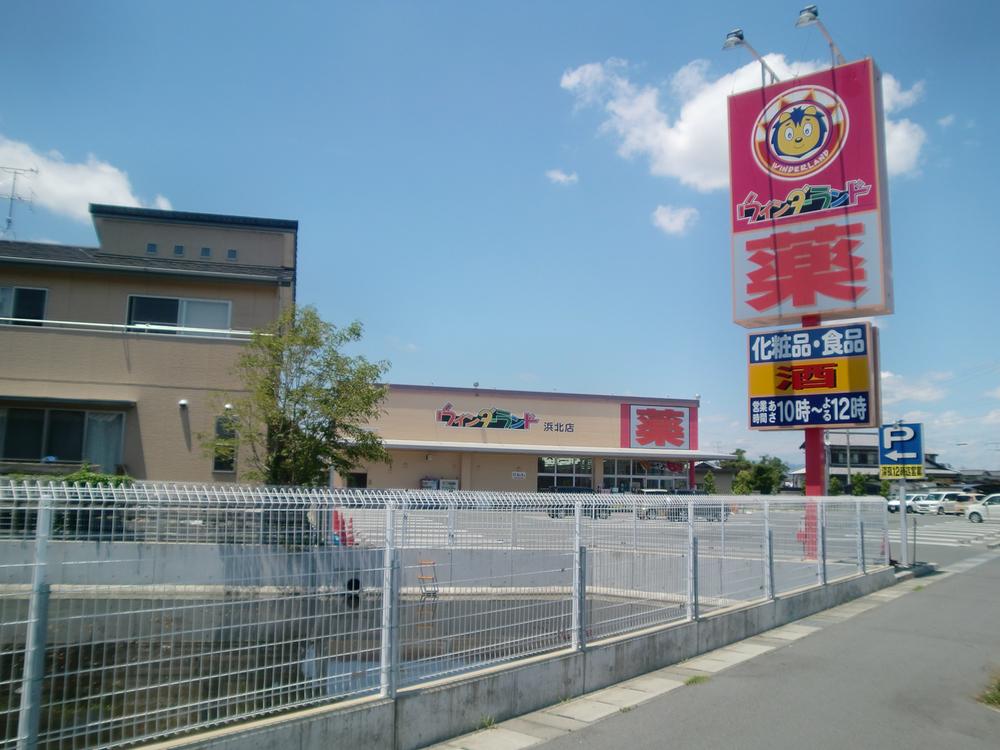 Winder up to 200m
ウィンダーまで200m
Location
|











