Land/Building » Tokai » Shizuoka Prefecture » Hamamatsu City, Higashi-ku
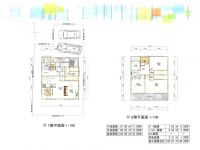 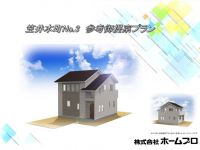
| | Hamamatsu, Shizuoka Prefecture, Higashi-ku, 静岡県浜松市東区 |
| Totetsu "Kasai Shinmachi" walk 3 minutes 遠鉄「笠井新町」歩3分 |
| Shaping land, Flat terrain 整形地、平坦地 |
| Shaping land, Flat terrain 整形地、平坦地 |
Features pickup 特徴ピックアップ | | Shaping land / Flat terrain 整形地 /平坦地 | Price 価格 | | 9.7 million yen 970万円 | Building coverage, floor area ratio 建ぺい率・容積率 | | 60% ・ 160% 60%・160% | Sales compartment 販売区画数 | | 1 compartment 1区画 | Total number of compartments 総区画数 | | 4 compartments 4区画 | Land area 土地面積 | | 160.17 sq m (48.45 tsubo) (measured) 160.17m2(48.45坪)(実測) | Driveway burden-road 私道負担・道路 | | Share equity 177.03 sq m × (1 / 7), North 4m width (contact the road width 4m), West 4m width (contact the road width 3.7m) 共有持分177.03m2×(1/7)、北4m幅(接道幅4m)、西4m幅(接道幅3.7m) | Land situation 土地状況 | | Vacant lot 更地 | Address 住所 | | Hamamatsu, Shizuoka Prefecture, Higashi-ku, Kasai-cho 静岡県浜松市東区笠井町 | Traffic 交通 | | Totetsu "Kasai Shinmachi" walk 3 minutes 遠鉄「笠井新町」歩3分 | Related links 関連リンク | | [Related Sites of this company] 【この会社の関連サイト】 | Person in charge 担当者より | | [Regarding this property.] Kasai is a subdivision of the urban areas of the town. 【この物件について】笠井町の市街化区域の分譲地です。 | Contact お問い合せ先 | | (Ltd.) Home professional TEL: 053-445-3232 Please inquire as "saw SUUMO (Sumo)" (株)ホームプロTEL:053-445-3232「SUUMO(スーモ)を見た」と問い合わせください | Expenses 諸費用 | | Water laying contributions: 250,000 yen / Bulk, Sewer contribution: 150,000 yen / Bulk 水道敷設負担金:25万円/一括、下水道負担金:15万円/一括 | Land of the right form 土地の権利形態 | | Ownership 所有権 | Building condition 建築条件 | | With 付 | Time delivery 引き渡し時期 | | Consultation 相談 | Land category 地目 | | Residential land 宅地 | Use district 用途地域 | | One dwelling 1種住居 | Other limitations その他制限事項 | | Regulations have by the Law for the Protection of Cultural Properties 文化財保護法による規制有 | Overview and notices その他概要・特記事項 | | Facilities: Public Water Supply, This sewage, Individual LPG 設備:公営水道、本下水、個別LPG | Company profile 会社概要 | | <Marketing alliance (agency)> Shizuoka Governor (1) No. 013589 (Ltd.) Home professional Yubinbango432-8021 Shizuoka Prefecture medium Hamamatsu City District Sanarudai 5-23-11 <販売提携(代理)>静岡県知事(1)第013589号(株)ホームプロ〒432-8021 静岡県浜松市中区佐鳴台5-23-11 |
Compartment view + building plan example区画図+建物プラン例 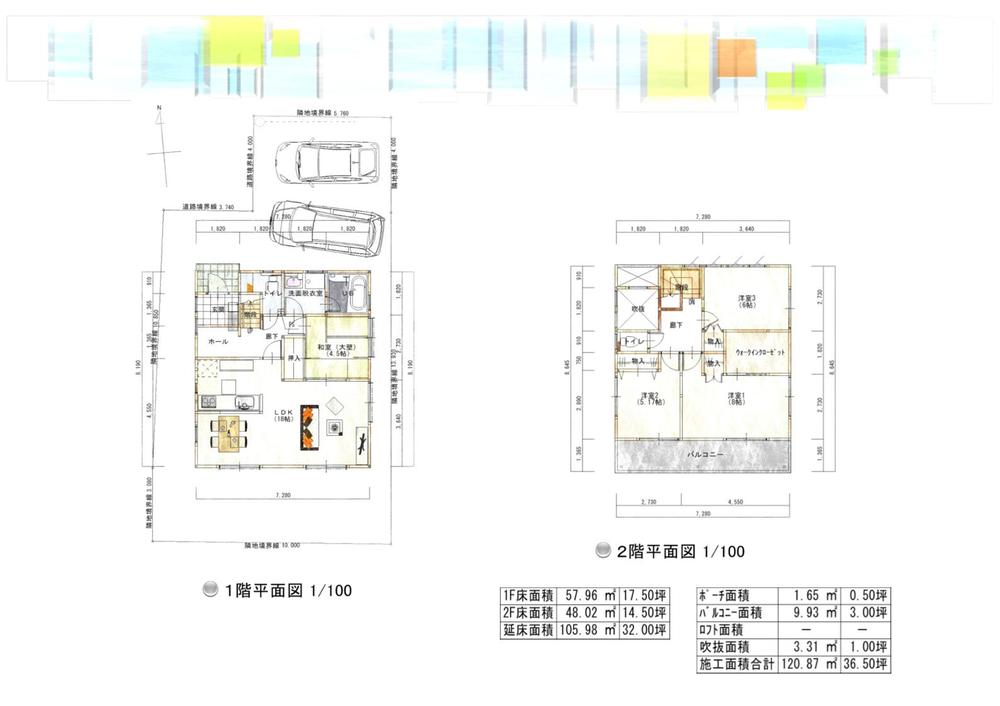 Building plan example, Land price 9.7 million yen, Land area 160.17 sq m , Building price 18,144,000 yen, Building area 105.98 sq m building plan example ( No. 3 locations) Building Price 18,144,000 yen, Building area 105.98 sq m
建物プラン例、土地価格970万円、土地面積160.17m2、建物価格1814万4000円、建物面積105.98m2 建物プラン例( 3号地)建物価格 1814.4万円、建物面積105.98m2
Building plan example (Perth ・ appearance)建物プラン例(パース・外観) 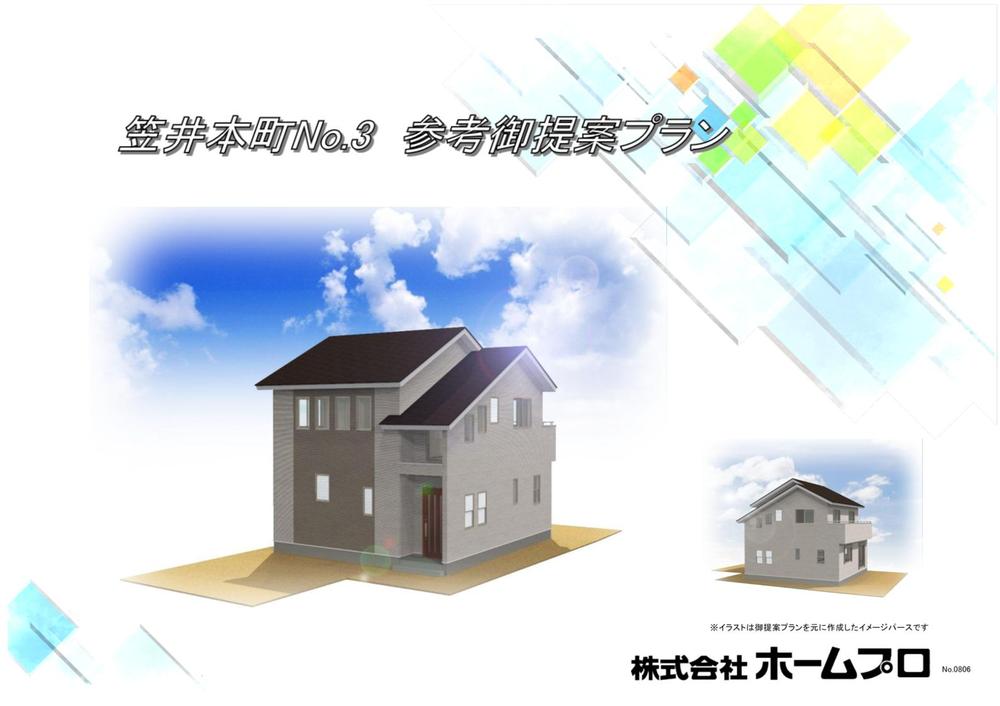 Building plan example ( No. 3 locations) Building Price 18,144,000 yen, Building area 105.98 sq m
建物プラン例( 3号地)建物価格 1814.4万円、建物面積105.98m2
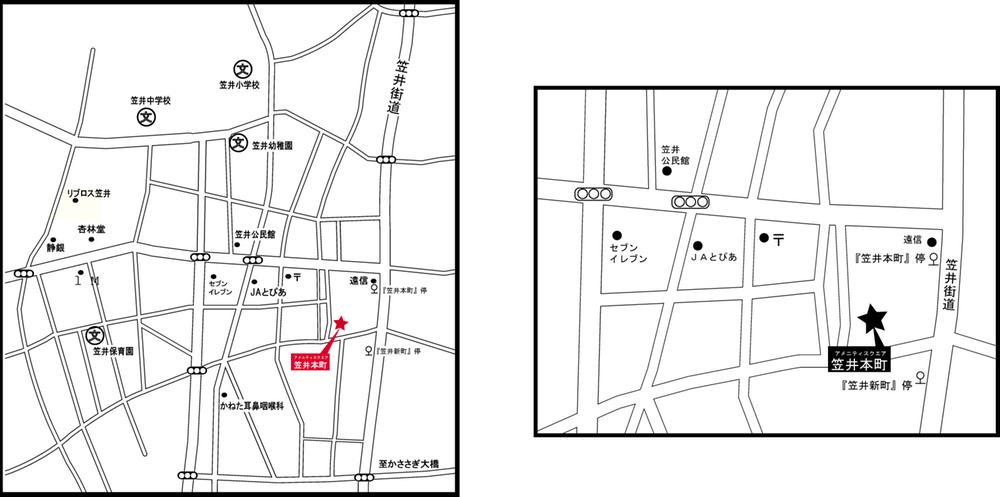 Other
その他
Local land photo現地土地写真 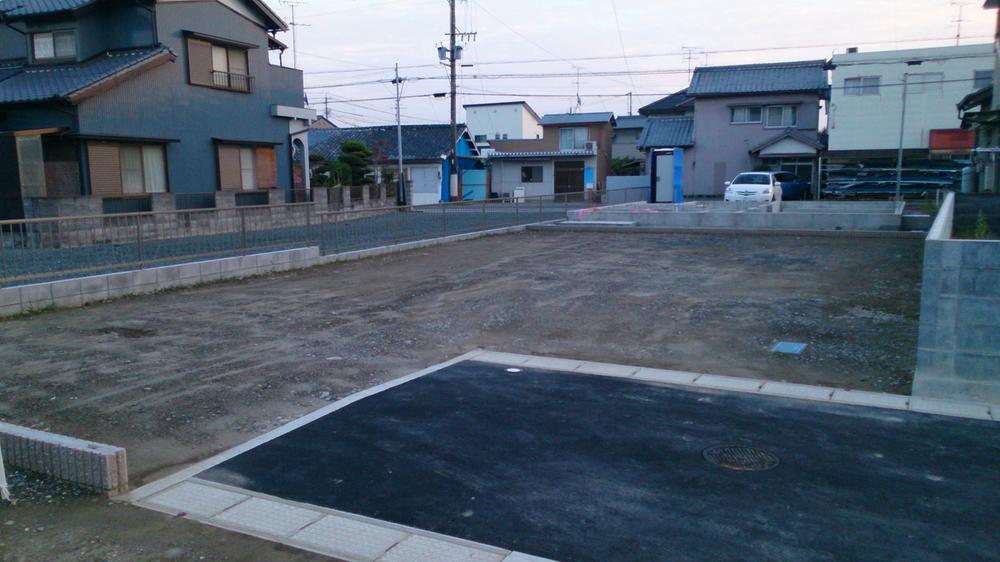 Local (11 May 2013) Shooting
現地(2013年11月)撮影
Local photos, including front road前面道路含む現地写真 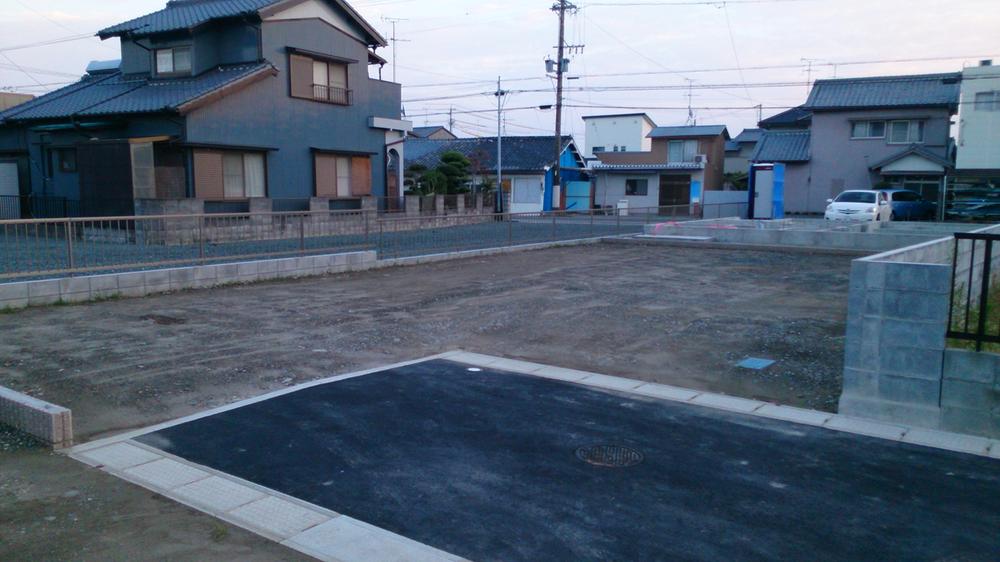 Local (11 May 2013) Shooting
現地(2013年11月)撮影
Building plan example (floor plan)建物プラン例(間取り図) 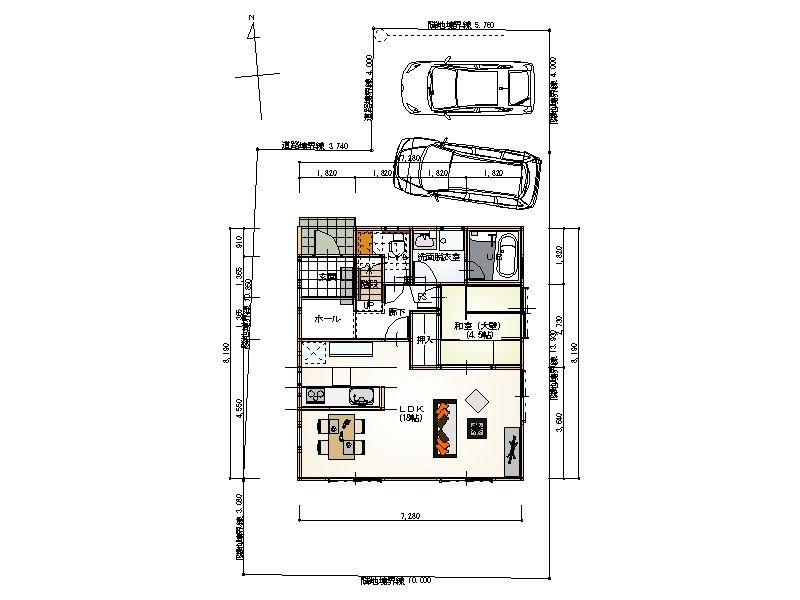 Building plan example ( No. 3 locations) Building Price 18,144,000 yen, Building area 105.98 sq m
建物プラン例( 3号地)建物価格 1814.4万円、建物面積105.98m2
Primary school小学校 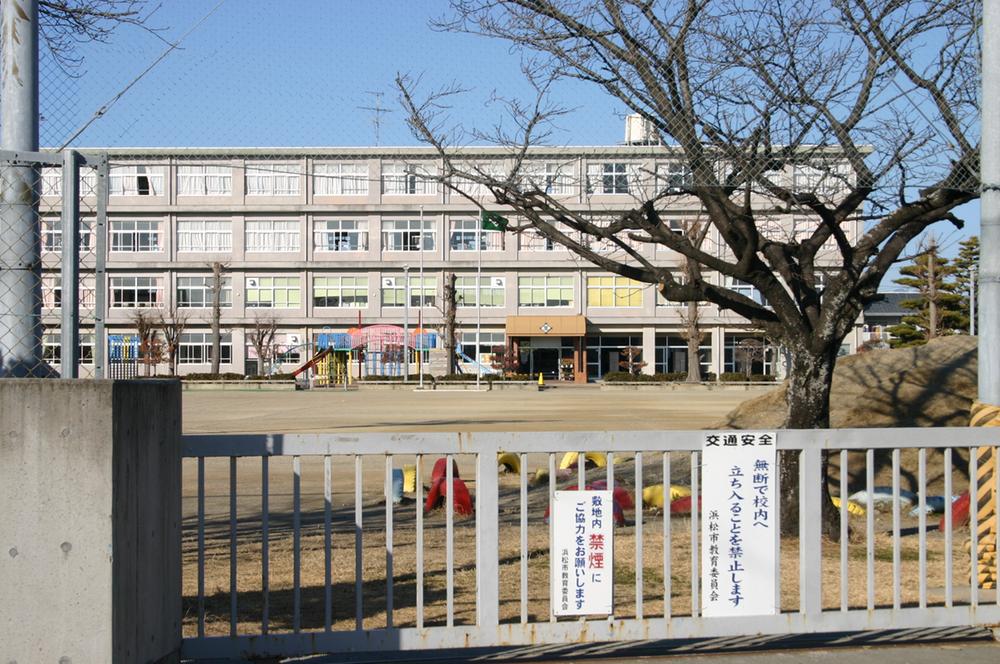 Kasai until elementary school 630m
笠井小学校まで630m
The entire compartment Figure全体区画図 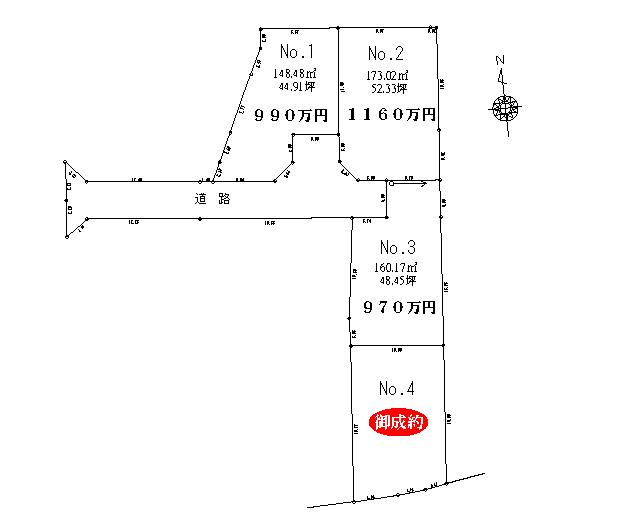 Compartment figure
区画図
Building plan example (floor plan)建物プラン例(間取り図) 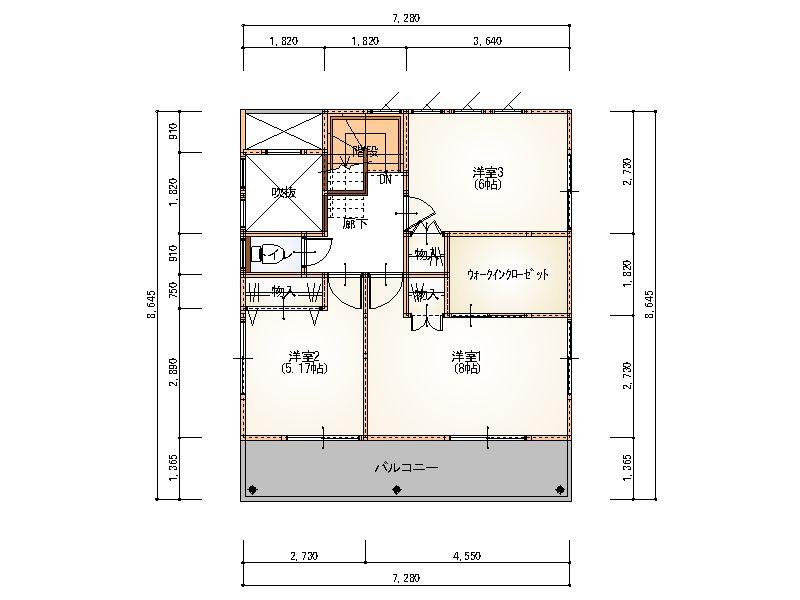 Building plan example ( No. 3 locations) Building Price 18,144,000 yen, Building area 105.98 sq m
建物プラン例( 3号地)建物価格 1814.4万円、建物面積105.98m2
Junior high school中学校 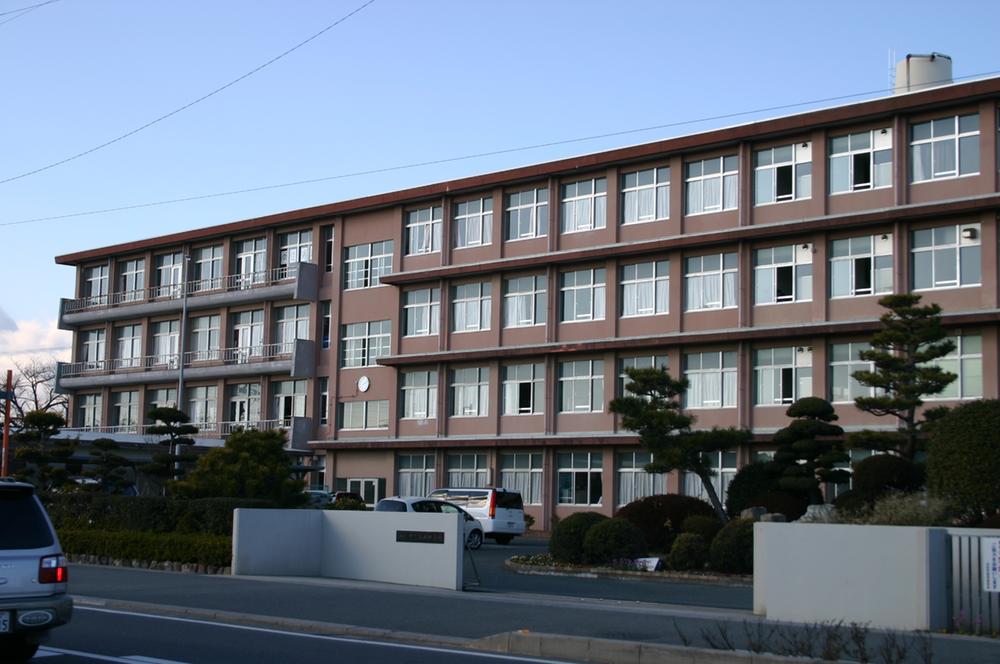 Kasai 800m until junior high school
笠井中学校まで800m
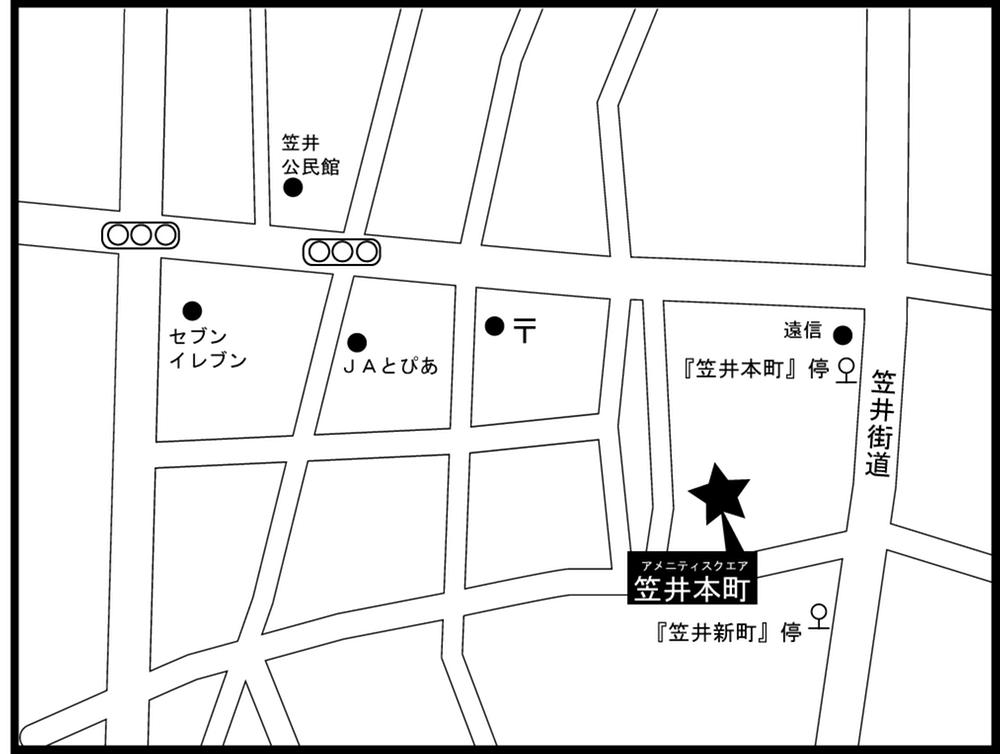 Local guide map
現地案内図
Building plan example (Perth ・ Introspection)建物プラン例(パース・内観) 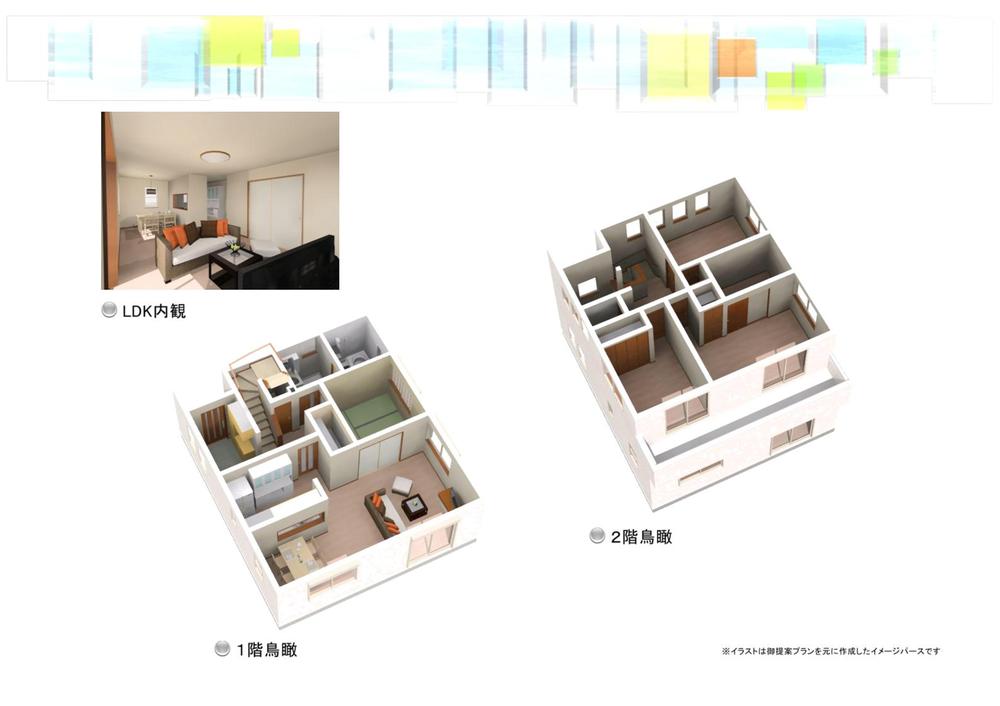 Building plan example ( No. 3 locations) Building Price 18,144,000 yen, Building area 105.98 sq m
建物プラン例( 3号地)建物価格 1814.4万円、建物面積105.98m2
Kindergarten ・ Nursery幼稚園・保育園 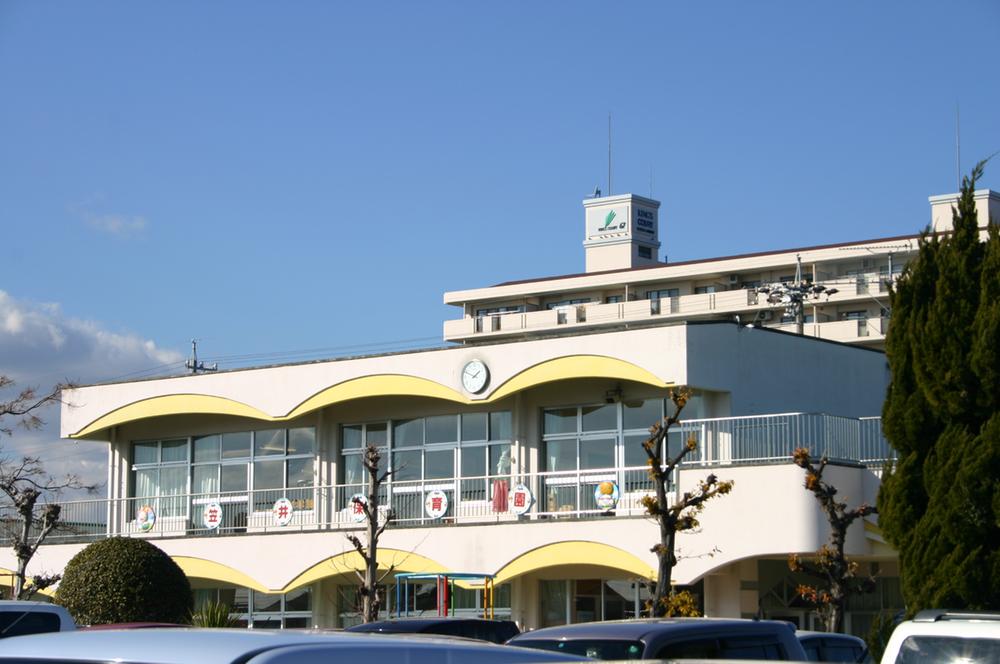 Kasai 770m to nursery school
笠井保育園まで770m
Building plan example (Perth ・ appearance)建物プラン例(パース・外観) 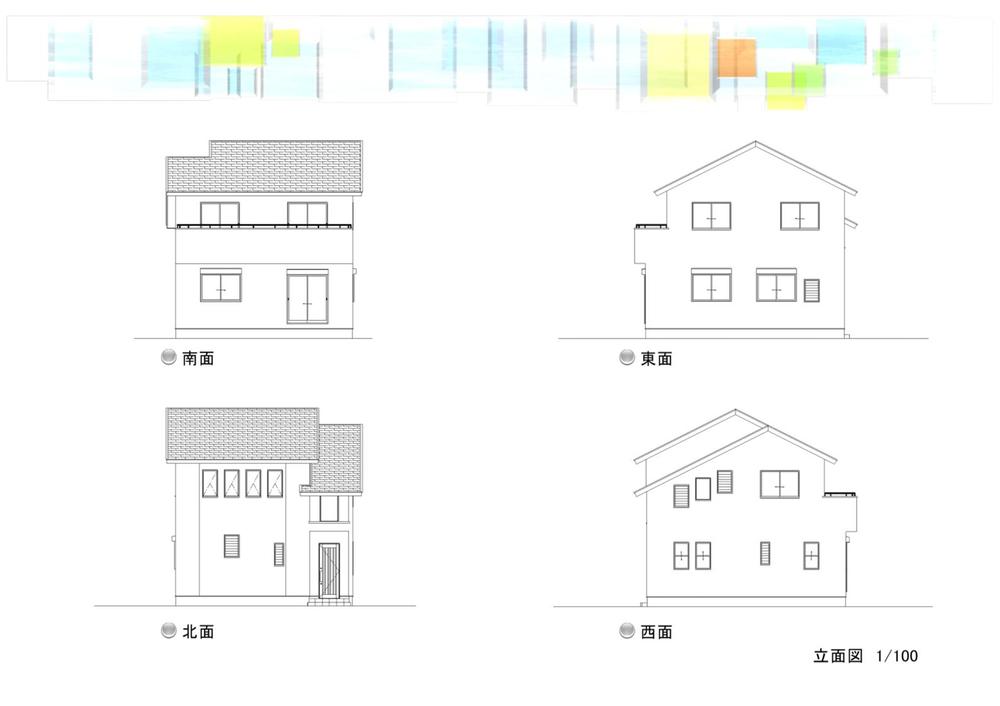 Building plan example ( No. 3 locations) Building Price 18,144,000 yen, Building area 105.98 sq m
建物プラン例( 3号地)建物価格 1814.4万円、建物面積105.98m2
Kindergarten ・ Nursery幼稚園・保育園 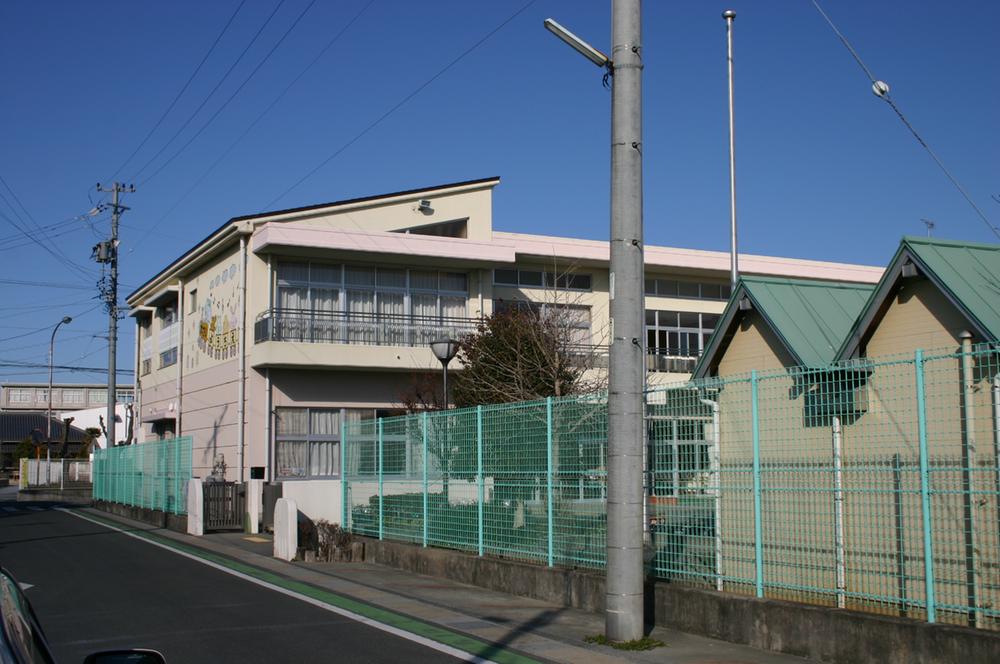 Kasai 700m to kindergarten
笠井幼稚園まで700m
Shopping centreショッピングセンター 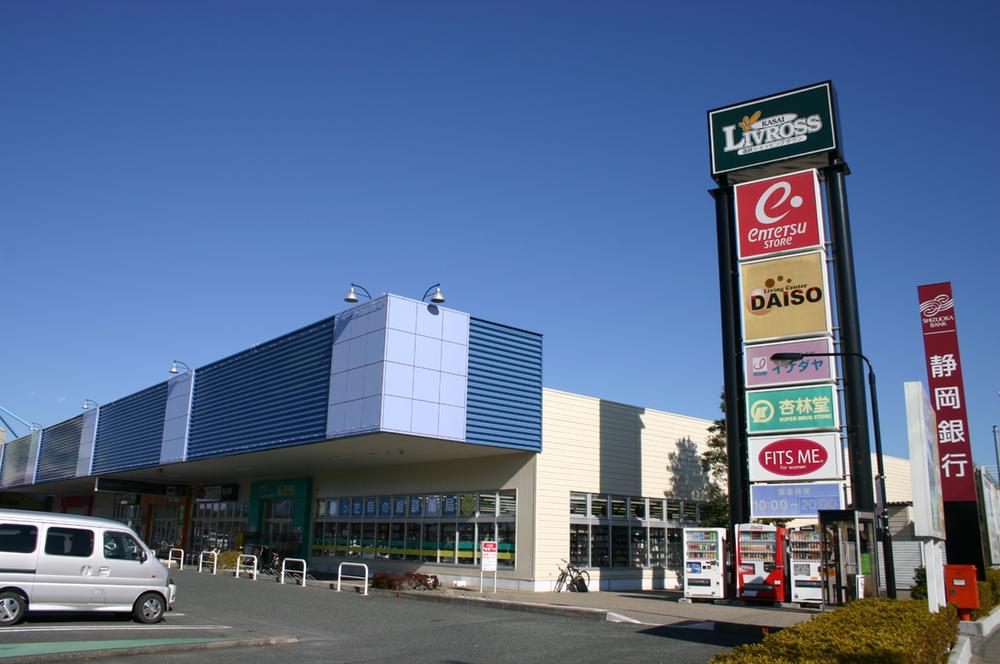 800m until Totetsu store
遠鉄ストアまで800m
Location
| 
















