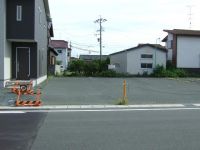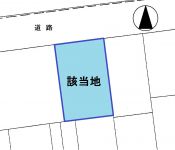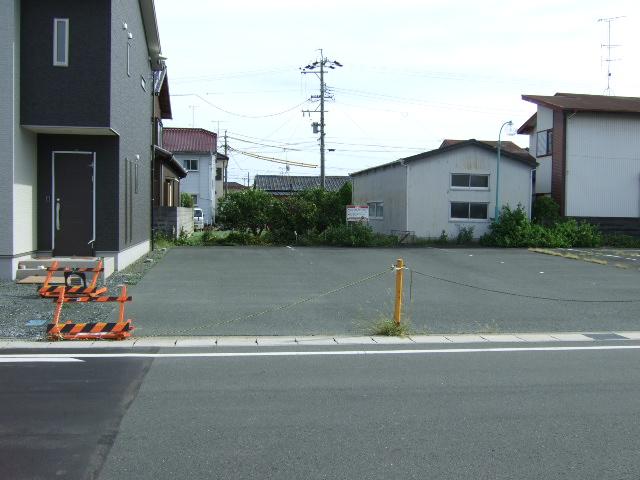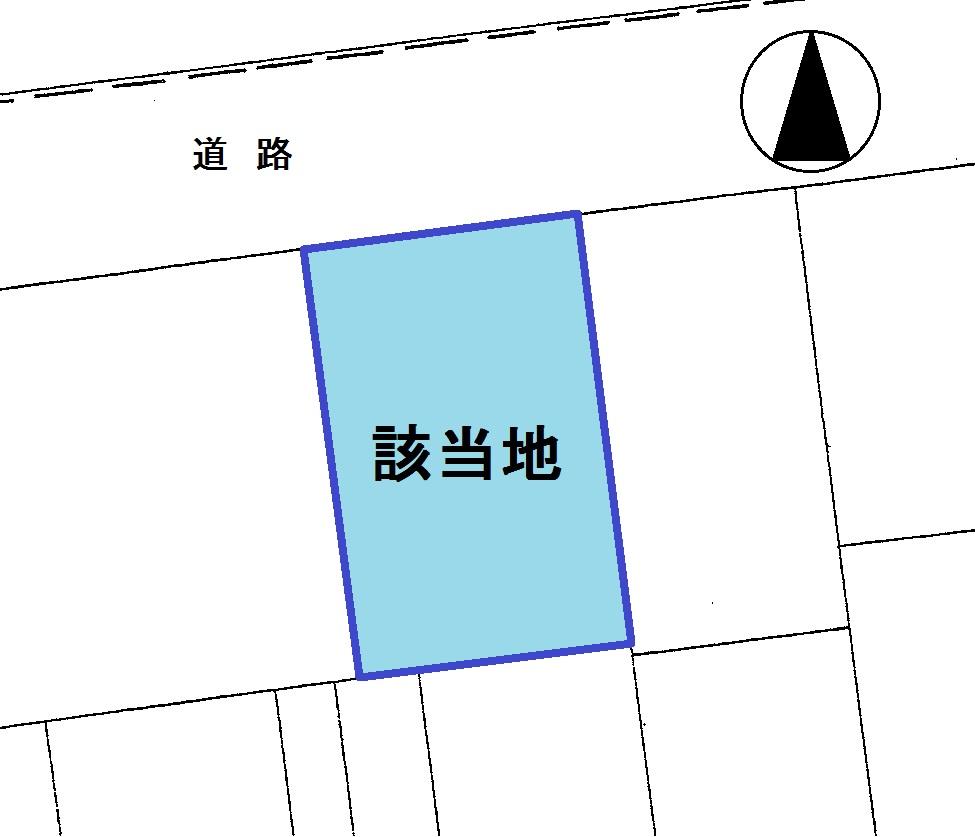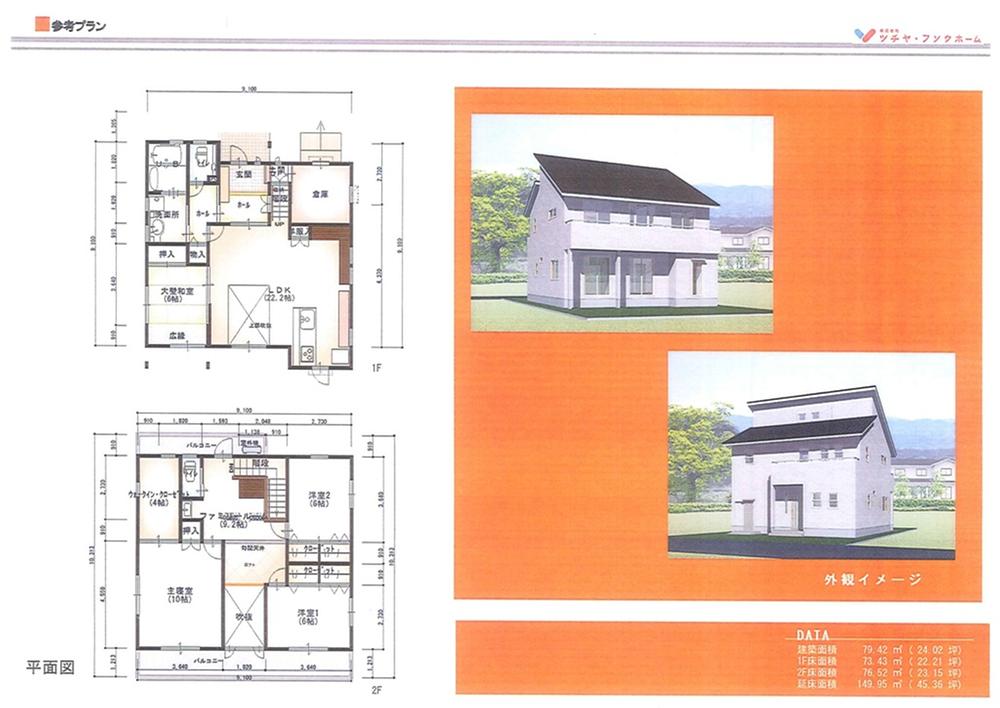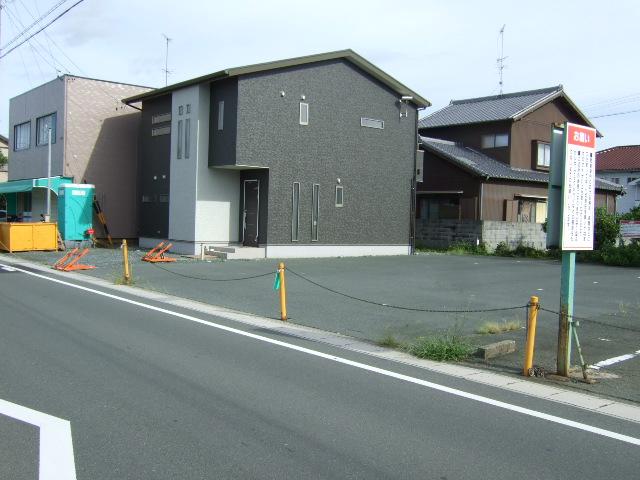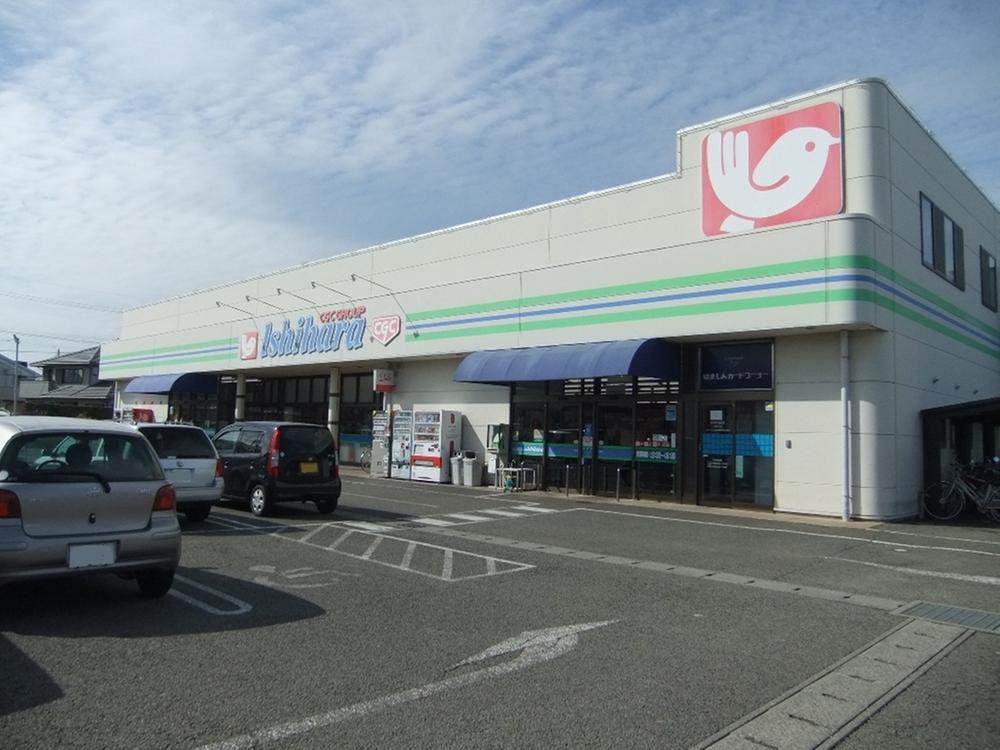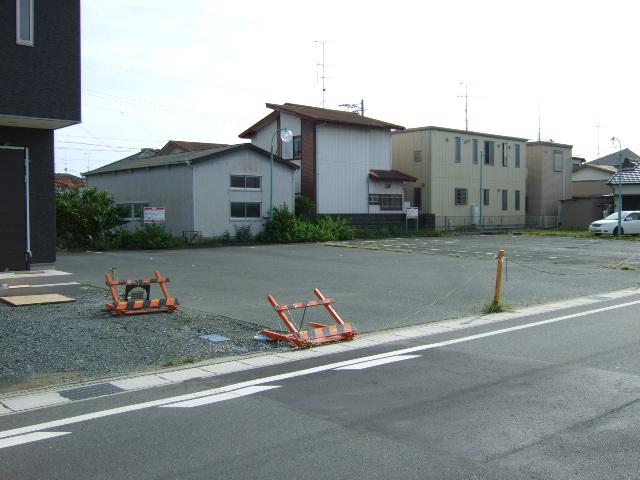|
|
Hamamatsu City, Shizuoka Prefecture, Minami-ku,
静岡県浜松市南区
|
|
Totetsu bus "in Hongo" walk 1 minute
遠鉄バス「本郷中」歩1分
|
|
Site area 60 square meters or more Walk to the elementary school 6 minutes Nearby numerous park It is child-rearing-friendly environment
敷地面積60坪以上 小学校まで徒歩6分 近隣に公園多数あり 子育てにやさしい環境です
|
|
Road interposed therebetween facing the 100 yen shop Daiso Co., Ltd. Tsuchiya ・ Fuso home with architectural conditions Building Construction example Tsuchiya ・ Please refer to the Fuso home of the home page
道路挟んで向かいは100円ショップダイソー株式会社ツチヤ・フソウホームの建築条件付き 建築施工例はツチヤ・フソウホームのホームページをご覧ください
|
Features pickup 特徴ピックアップ | | Land 50 square meters or more / Vacant lot passes / Super close / Flat to the station / A quiet residential area / Or more before road 6m / Shaping land / City gas / Flat terrain / Building plan example there / Readjustment land within 土地50坪以上 /更地渡し /スーパーが近い /駅まで平坦 /閑静な住宅地 /前道6m以上 /整形地 /都市ガス /平坦地 /建物プラン例有り /区画整理地内 |
Price 価格 | | 15,650,000 yen 1565万円 |
Building coverage, floor area ratio 建ぺい率・容積率 | | 60% ・ 200% 60%・200% |
Sales compartment 販売区画数 | | 1 compartment 1区画 |
Land area 土地面積 | | 207 sq m (62.61 tsubo) (Registration) 207m2(62.61坪)(登記) |
Driveway burden-road 私道負担・道路 | | Nothing, North 8m width (contact the road width 11.5m) 無、北8m幅(接道幅11.5m) |
Land situation 土地状況 | | Vacant lot 更地 |
Address 住所 | | Hamamatsu City, Shizuoka Prefecture, Minami-ku, Hongo-cho 静岡県浜松市南区本郷町 |
Traffic 交通 | | Totetsu bus "in Hongo" walk 1 minute JR Tokaido Line "Hamamatsu" car 3.2km 遠鉄バス「本郷中」歩1分JR東海道本線「浜松」車3.2km
|
Related links 関連リンク | | [Related Sites of this company] 【この会社の関連サイト】 |
Contact お問い合せ先 | | create ・ Japan Hamamatsu (Ltd.) TEL: 053-460-3785 Please inquire as "saw SUUMO (Sumo)" クリエイト・ジャパン浜松(株)TEL:053-460-3785「SUUMO(スーモ)を見た」と問い合わせください |
Land of the right form 土地の権利形態 | | Ownership 所有権 |
Building condition 建築条件 | | With 付 |
Time delivery 引き渡し時期 | | Consultation 相談 |
Land category 地目 | | Hybrid land 雑種地 |
Use district 用途地域 | | Two mid-high 2種中高 |
Other limitations その他制限事項 | | Height district, Current Status: Free Parking, Actual measurement area buying and selling 高度地区、現況:空き駐車場、実測面積売買 |
Overview and notices その他概要・特記事項 | | Facilities: Public Water Supply, This sewage, City gas 設備:公営水道、本下水、都市ガス |
Company profile 会社概要 | | <Mediation> Shizuoka Governor (5) No. 010454 Create ・ Japan Hamamatsu Corporation Yubinbango430-0851 Shizuoka Prefecture medium Hamamatsu City District Mukojuku 3-4-1 <仲介>静岡県知事(5)第010454号クリエイト・ジャパン浜松(株)〒430-0851 静岡県浜松市中区向宿3-4-1 |
