Land/Building » Tokai » Shizuoka Prefecture » Hamamatsu City, Naka-ku
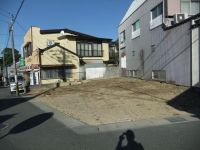 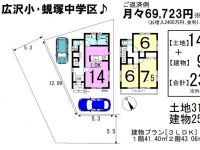
| | Hamamatsu, Shizuoka Prefecture, Naka-ku, 静岡県浜松市中区 |
| JR Tokaido Line "Hamamatsu" bus 7 minutes Lugu cho MinamiAyumi 5 minutes JR東海道本線「浜松」バス7分鹿谷町南歩5分 |
| Mato plan can be changed, kitchen ・ Bathroom color selection possible 間取プラン変更可能、キッチン・浴室カラーセレクト可能 |
| Yang per good, Corner lot, Urban neighborhood, City gas, Building plan example there 陽当り良好、角地、都市近郊、都市ガス、建物プラン例有り |
Features pickup 特徴ピックアップ | | Yang per good / Corner lot / Urban neighborhood / City gas / Building plan example there 陽当り良好 /角地 /都市近郊 /都市ガス /建物プラン例有り | Price 価格 | | 14 million yen 1400万円 | Building coverage, floor area ratio 建ぺい率・容積率 | | 60% ・ 200% 60%・200% | Sales compartment 販売区画数 | | 1 compartment 1区画 | Land area 土地面積 | | 103.17 sq m (31.20 tsubo) (measured) 103.17m2(31.20坪)(実測) | Driveway burden-road 私道負担・道路 | | Nothing, South 5.5m width (contact the road width 5.3m), West 5.3m width (contact the road width 12m) 無、南5.5m幅(接道幅5.3m)、西5.3m幅(接道幅12m) | Land situation 土地状況 | | Vacant lot 更地 | Address 住所 | | Medium Hamamatsu, Shizuoka Prefecture District Hirosawa 3 静岡県浜松市中区広沢3 | Traffic 交通 | | JR Tokaido Line "Hamamatsu" bus 7 minutes Lugu cho MinamiAyumi 5 minutes JR東海道本線「浜松」バス7分鹿谷町南歩5分
| Related links 関連リンク | | [Related Sites of this company] 【この会社の関連サイト】 | Contact お問い合せ先 | | ! Hausudu Hamamatsu Sanarudai shop Taisei Shoji (Ltd.) TEL: 0800-603-6443 [Toll free] mobile phone ・ Also available from PHS
Caller ID is not notified
Please contact the "saw SUUMO (Sumo)"
If it does not lead, If the real estate company ハウスドゥ!浜松佐鳴台店大成商事(株)TEL:0800-603-6443【通話料無料】携帯電話・PHSからもご利用いただけます
発信者番号は通知されません
「SUUMO(スーモ)を見た」と問い合わせください
つながらない方、不動産会社の方は
| Land of the right form 土地の権利形態 | | Ownership 所有権 | Time delivery 引き渡し時期 | | Immediate delivery allowed 即引渡し可 | Land category 地目 | | Residential land 宅地 | Use district 用途地域 | | One middle and high 1種中高 | Other limitations その他制限事項 | | Height district 高度地区 | Overview and notices その他概要・特記事項 | | Facilities: This sewage, City gas 設備:本下水、都市ガス | Company profile 会社概要 | | <Mediation> Shizuoka Governor (12) Article 003369 No. Hausudu! Hamamatsu Sanarudai shop Taisei Shoji Co., Ltd. Yubinbango432-8021 Shizuoka Prefecture medium Hamamatsu City District Sanarudai 1-2-26 Taisei Building 1F <仲介>静岡県知事(12)第003369号ハウスドゥ!浜松佐鳴台店大成商事(株)〒432-8021 静岡県浜松市中区佐鳴台1-2-26大成ビル1F |
Local land photo現地土地写真 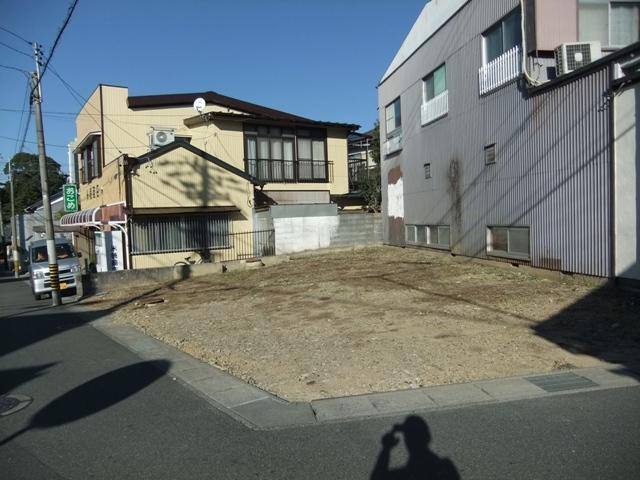 South, West surface road! Day is good.
南面、西面道路!日当たり良好です。
Compartment figure区画図 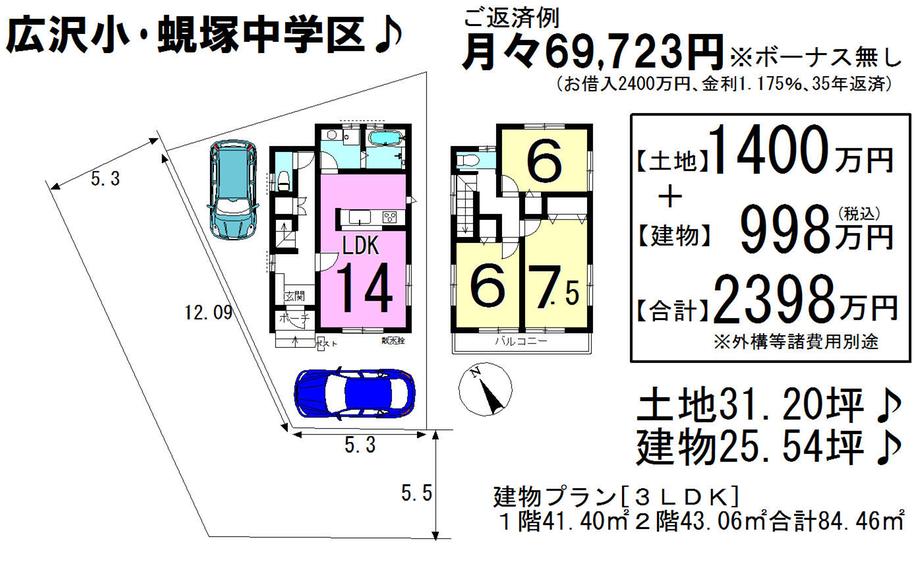 Land price 14 million yen, Land area 103.17 sq m land 14 million yen + building 9,980,000 yen (tax included) Total 23,980,000 yen ※ Land and building expenses separately
土地価格1400万円、土地面積103.17m2 土地1400万円+建物998万円(税込)合計2398万円※土地建物諸費用別途
Building plan example (Perth ・ appearance)建物プラン例(パース・外観) 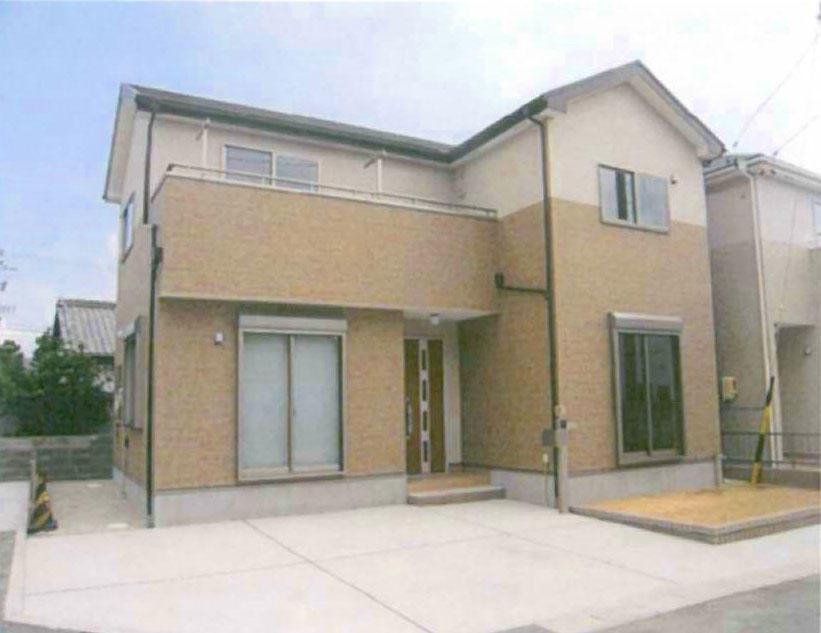 Appearance Plan A
外観プランA
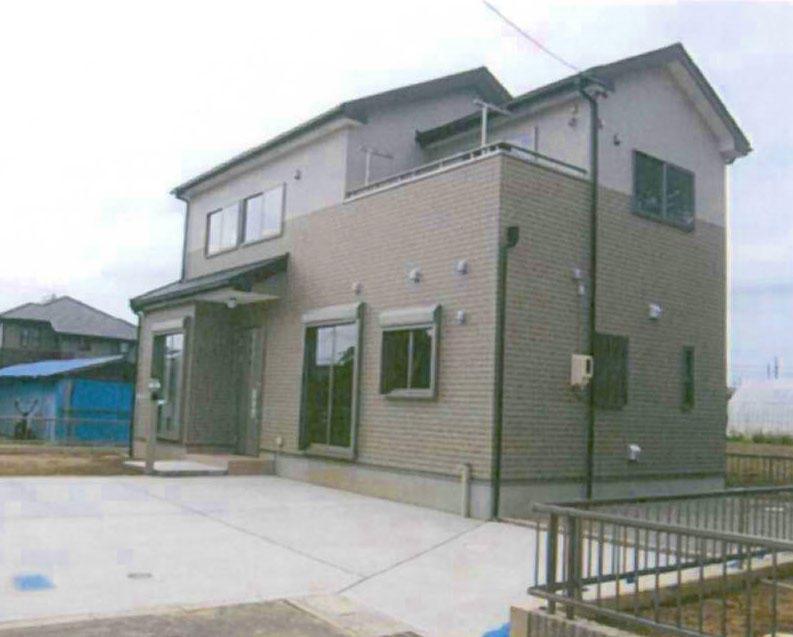 Appearance Plan B
外観プランB
Otherその他 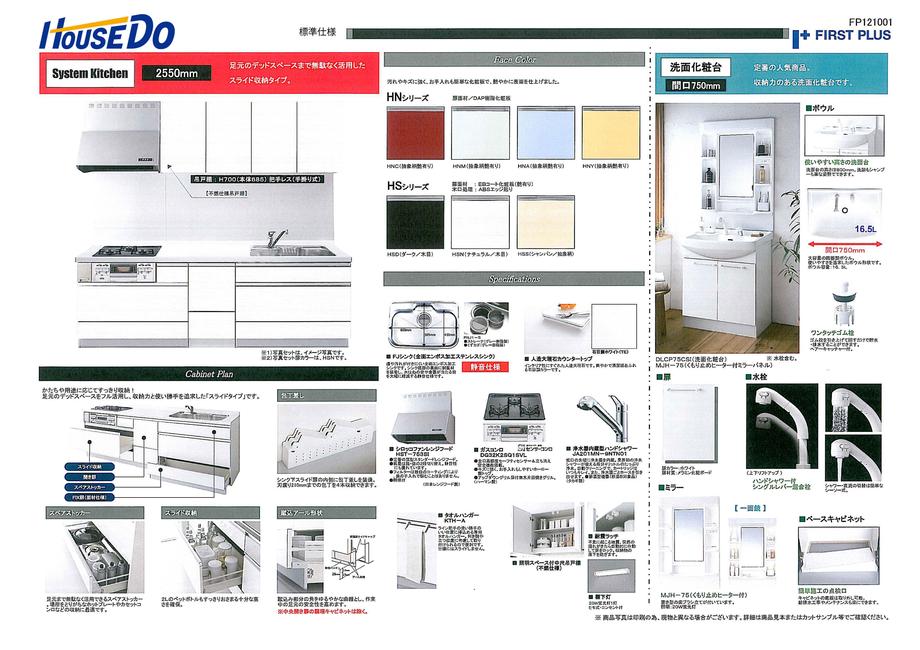 Kitchen & wash basin standard specification ※ Artificial marble kitchen, Built-in gas stove 3-neck, Water purification shower head, Shampoo dresser
キッチン&洗面台標準仕様※人工大理石システムキッチン、ビルドインガスコンロ3口、浄水シャワーヘッド、シャンプードレッサー
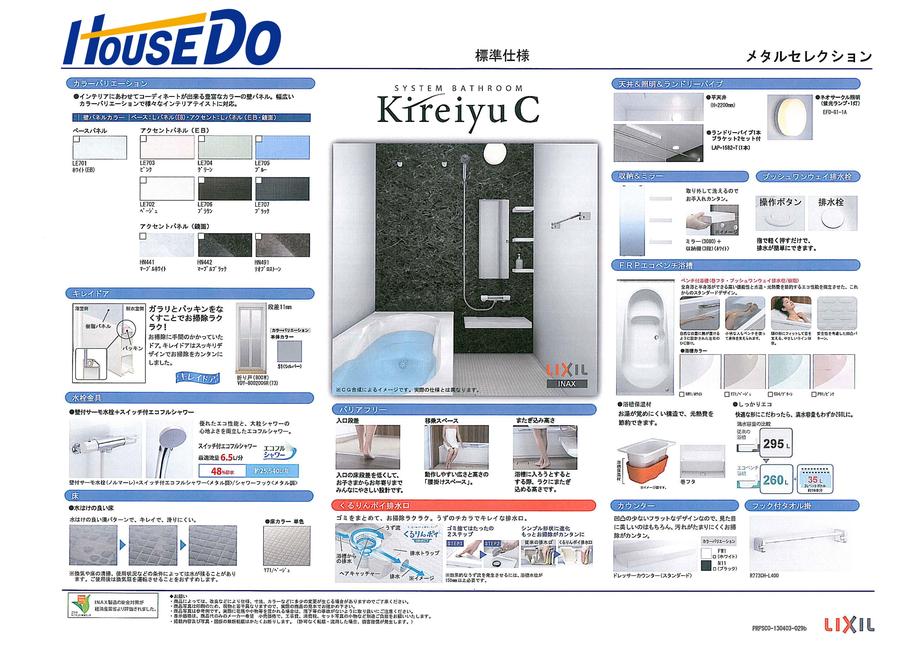 Bathroom standard specification ※ 1 pyeong type, Add-fired, YuCho
浴室標準仕様※1坪タイプ、追焚、湯張
Building plan example (Perth ・ appearance)建物プラン例(パース・外観) 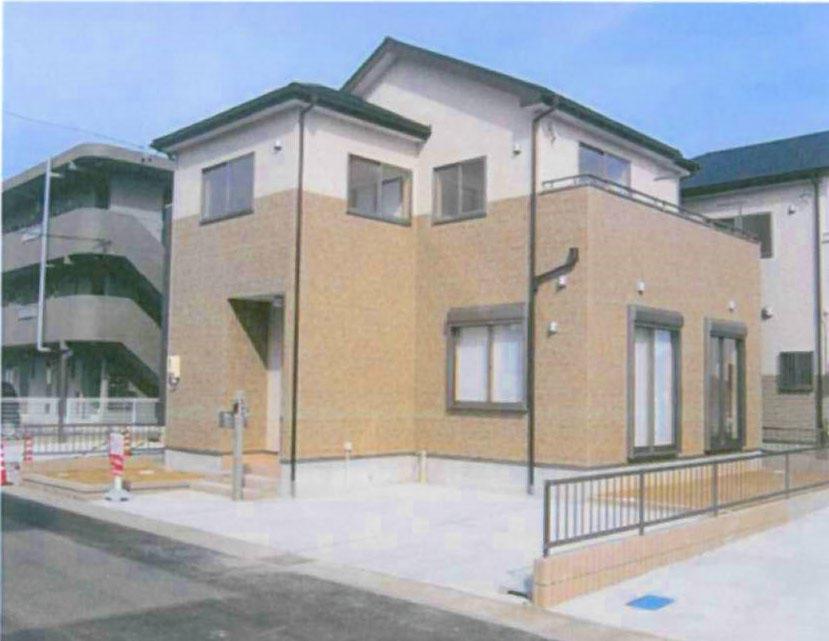 Appearance Plan C
外観プランC
Otherその他 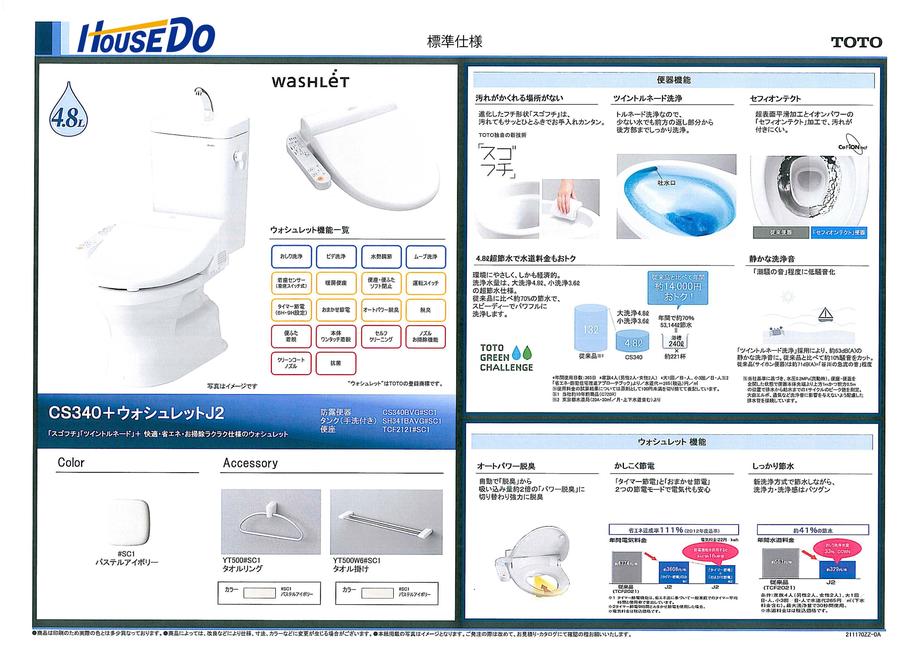 Toilet standard specification ※ Bidet
トイレ標準仕様※ウォシュレット
Building plan example (Perth ・ Introspection)建物プラン例(パース・内観) 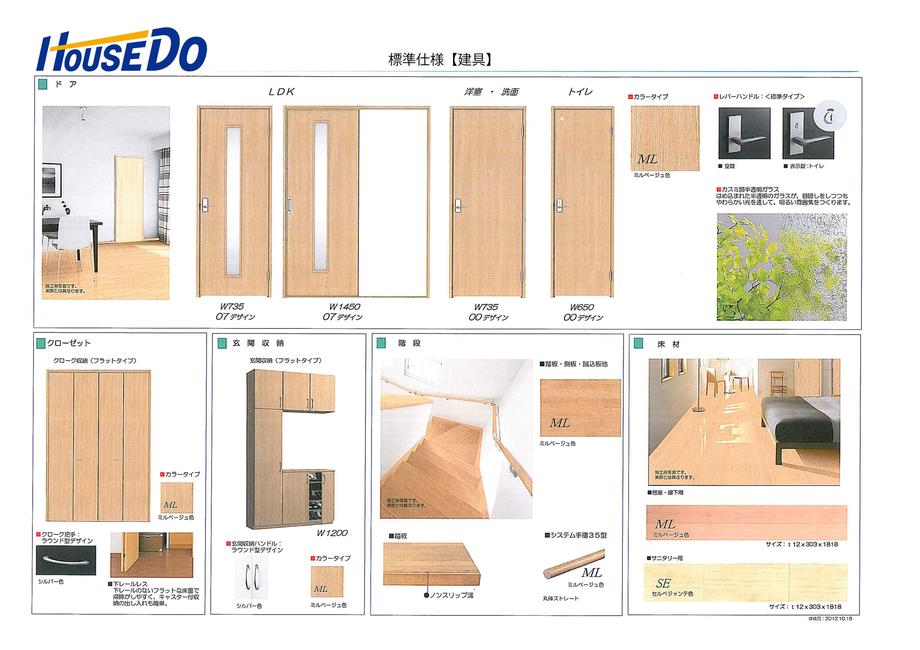 Joinery, Flooring standard specification
建具、フローリング標準仕様
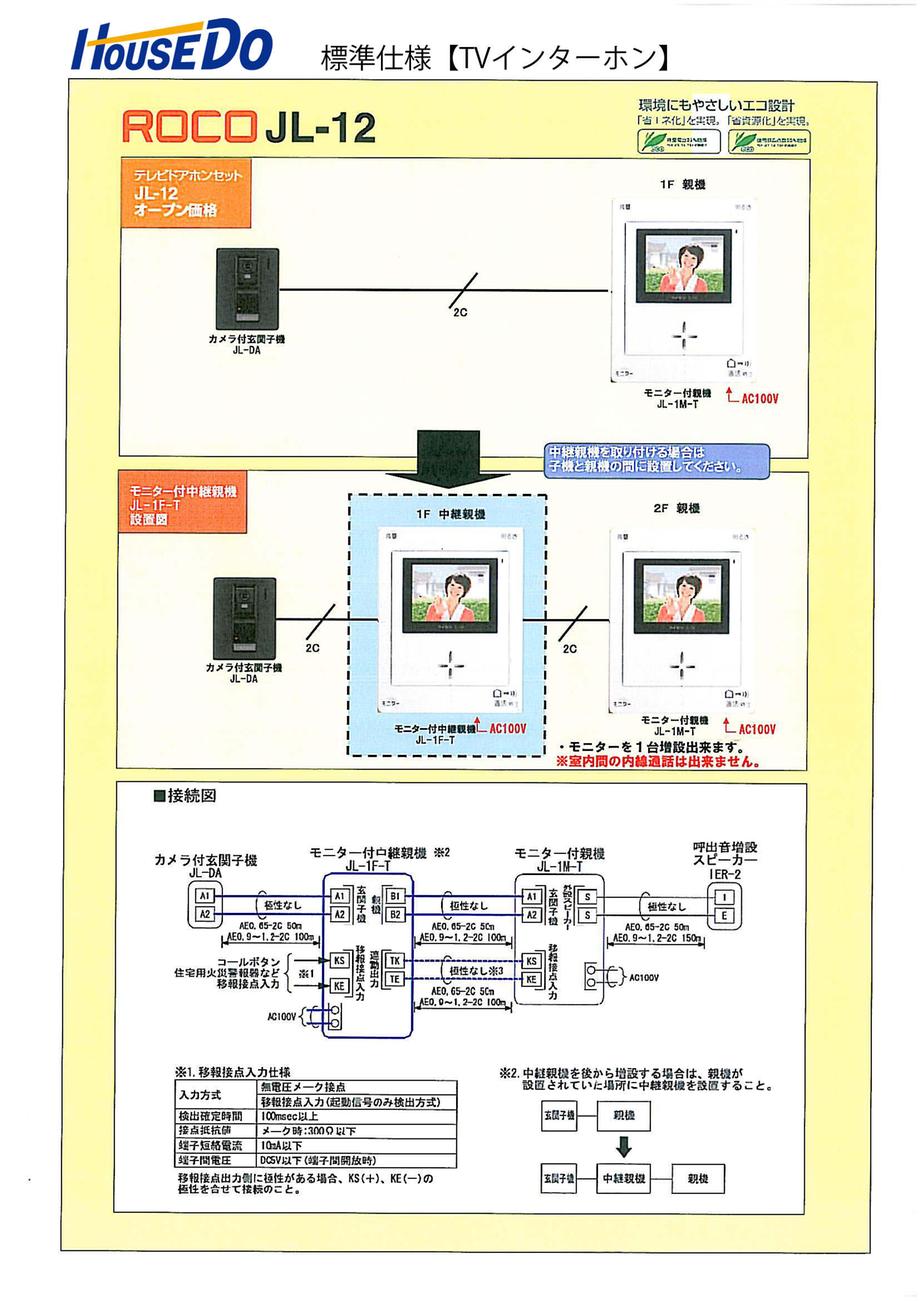 Interphone standard specification with color monitor
カラーモニター付インタホン標準仕様
Location
|











