Land/Building » Tokai » Shizuoka Prefecture » Suruga-ku
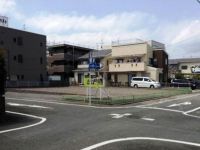 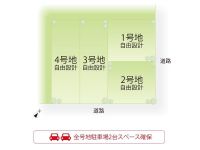
| | Shizuoka Prefecture Shizuoka Suruga-ku, 静岡県静岡市駿河区 |
| ShizuTetsu just line "," Polytechnic Center Shizuoka "stop" walk 2 minutes しずてつジャストライン「「ポリテクセンター静岡」停」歩2分 |
| All four compartment southeast corner lot! Day good! ! Fujimi Elementary School A 5-minute walk! bus stop, It is convenient to super near life (* ^ ▽ ^ *) 全4区画東南角地!日当り良好!!富士見小学校 徒歩5分!バス停、スーパー近く生活に便利です(*^▽^*) |
| ◆ All comprise ease price ◆ 36300000 (Plan Example No. 1 place) ○ land price ○ building price ○ construction costs ○ ground survey costs ○ Exterior construction costs ○ design costs ○ consumption tax ☆ ☆ Class architect will be happy to a variety of suggestions ☆ ☆ Also housing equipment such as kitchen, You can choose from a variety of manufacturers. Floor heating ・ Mist sauna with a system bus, etc., Also it comes with a lot of equipment to comfortable living ☆ Eco Jaws ☆ Floor heating ☆ Except with bacteria ion bathroom heating dryer ☆ Mist sauna ☆ Living room curtain ☆ All rooms lighting ☆ Dishwasher ■ Good land, building. Plus the "peace of mind" on it □ 10-year ground warranty □ Building 20-year warranty □ Seismic grade 3 equivalent ◆すべて含んで安心価格◆3630万 (プラン例1号地)○土地価格 ○建物価格 ○造成費 ○地盤調査費○外構工事費 ○設計費 ○消費税☆☆一級建築士が様々なご提案をさせて頂きます☆☆またキッチンなどの住設機器は、色々なメーカーからお選び頂けます。床暖房・ミストサウナ付システムバスなど、暮らしを快適にする設備も沢山付いています☆ エコジョーズ☆ 床暖房 ☆ 除菌イオン付浴室暖房乾燥機 ☆ ミストサウナ☆ 居室カーテン ☆ 全室照明☆ 食洗機■いい土地、建物。その上に「安心」をプラス□ 地盤10年間保証 □ 建物20年間保証 □ 耐震等級3相当 |
Features pickup 特徴ピックアップ | | Pre-ground survey / Super close / Yang per good / Flat to the station / Siemens south road / A quiet residential area / Corner lot / City gas / Building plan example there 地盤調査済 /スーパーが近い /陽当り良好 /駅まで平坦 /南側道路面す /閑静な住宅地 /角地 /都市ガス /建物プラン例有り | Event information イベント情報 | | (Please be sure to ask in advance) if you can connect, It will guide you through the top of the local! We look forward to contact us (* ^ ▽ ^ *) (事前に必ずお問い合わせください)ご連絡頂ければ、現地をご案内頂します!お問い合わせお待ちしております(*^▽^*) | Price 価格 | | 18.1 million yen ~ 23.2 million yen 1810万円 ~ 2320万円 | Building coverage, floor area ratio 建ぺい率・容積率 | | Building coverage: 60%, (2) 70% Volume ratio: 200% 建ぺい率:60%、(2)70% 容積率:200% | Sales compartment 販売区画数 | | 4 compartments 4区画 | Total number of compartments 総区画数 | | 4 compartments 4区画 | Land area 土地面積 | | 109.11 sq m ~ 132.25 sq m 109.11m2 ~ 132.25m2 | Driveway burden-road 私道負担・道路 | | Northeast side Width about 7m, Southeast side In contact with the public roads of width about 7.5m 北東側 幅員約7m、南東側 幅員約7.5mの公道に接する | Land situation 土地状況 | | Vacant lot 更地 | Address 住所 | | Shizuoka Prefecture Shizuoka Suruga-ku Rhinoceros Auklets 2 静岡県静岡市駿河区有東2 | Traffic 交通 | | ShizuTetsu just line "stop" Polytechnic Center Shizuoka "" walk 2 minutes JR Tokaido Line "Shizuoka" walk 29 minutes しずてつジャストライン「「ポリテクセンター静岡」停」歩2分JR東海道本線「静岡」歩29分
| Related links 関連リンク | | [Related Sites of this company] 【この会社の関連サイト】 | Contact お問い合せ先 | | (Ltd.) Sanyohousingnagoya Shizuoka Branch TEL: 054-255-0834 Please inquire as "saw SUUMO (Sumo)" (株)サンヨーハウジング名古屋静岡支店TEL:054-255-0834「SUUMO(スーモ)を見た」と問い合わせください | Land of the right form 土地の権利形態 | | Ownership 所有権 | Building condition 建築条件 | | With 付 | Land category 地目 | | Field (current state: residential land) 田(現況:宅地) | Use district 用途地域 | | Two mid-high 2種中高 | Other limitations その他制限事項 | | Maximum limit two (16m) 最高限2種(16m) | Overview and notices その他概要・特記事項 | | Facilities: Public Water Supply, City gas, Chubu Electric Power Co., Public sewage 設備:公営水道、都市ガス、中部電力、公共下水 | Company profile 会社概要 | | <Seller> Minister of Land, Infrastructure and Transport (4) No. 005803 No. Ltd. Sanyohousingnagoya Shizuoka branch Yubinbango420-0043 Shizuoka City, Aoi-ku, Kawabe-cho 2-5-7 <売主>国土交通大臣(4)第005803号(株)サンヨーハウジング名古屋静岡支店〒420-0043 静岡県静岡市葵区川辺町2-5-7 |
Local land photo現地土地写真 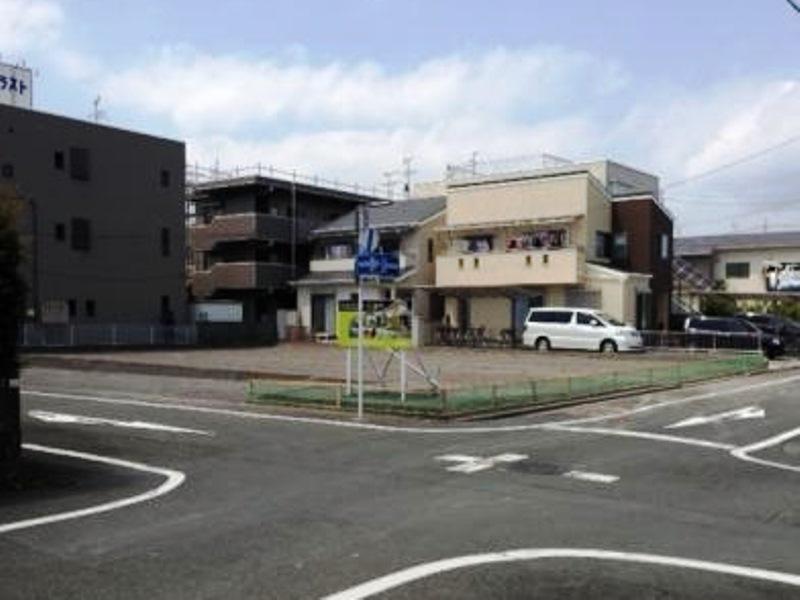 local
現地
The entire compartment Figure全体区画図 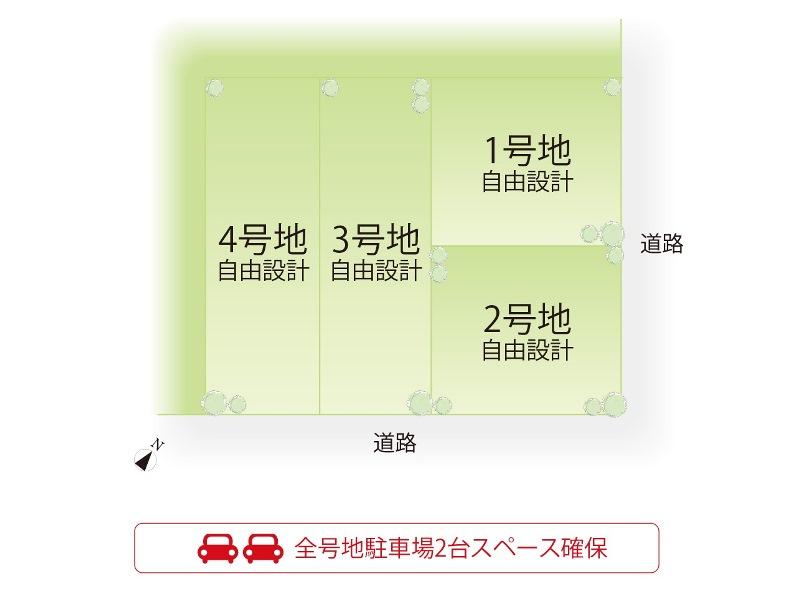 Compartment figure
区画図
Compartment view + building plan example区画図+建物プラン例 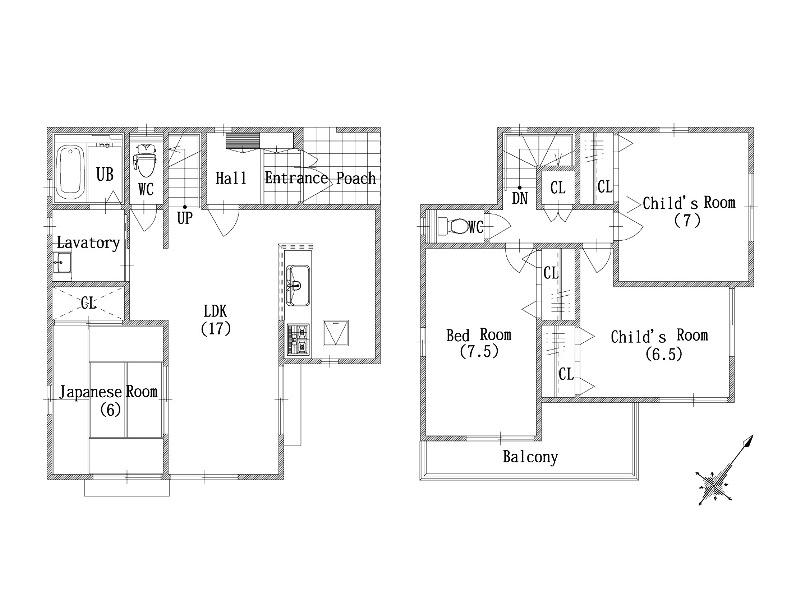 Building plan example (No. 1 place) 4LDK, Land price 18.1 million yen, Land area 109.11 sq m , Building price 18.2 million yen, Building area 101.04 sq m
建物プラン例(1号地)4LDK、土地価格1810万円、土地面積109.11m2、建物価格1820万円、建物面積101.04m2
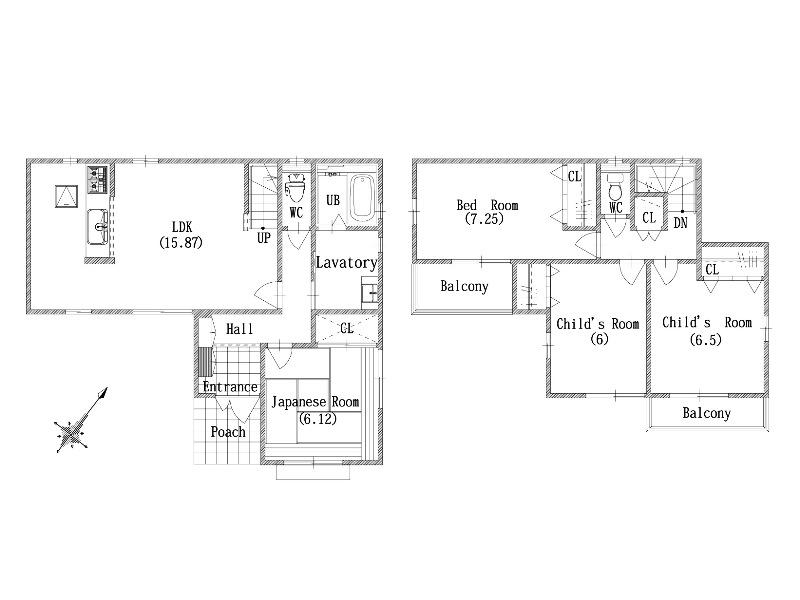 Building plan example (No. 2 place) 4LDK, Land price 23.2 million yen, Land area 109.49 sq m , Building price 18.2 million yen, Building area 101.04 sq m
建物プラン例(2号地)4LDK、土地価格2320万円、土地面積109.49m2、建物価格1820万円、建物面積101.04m2
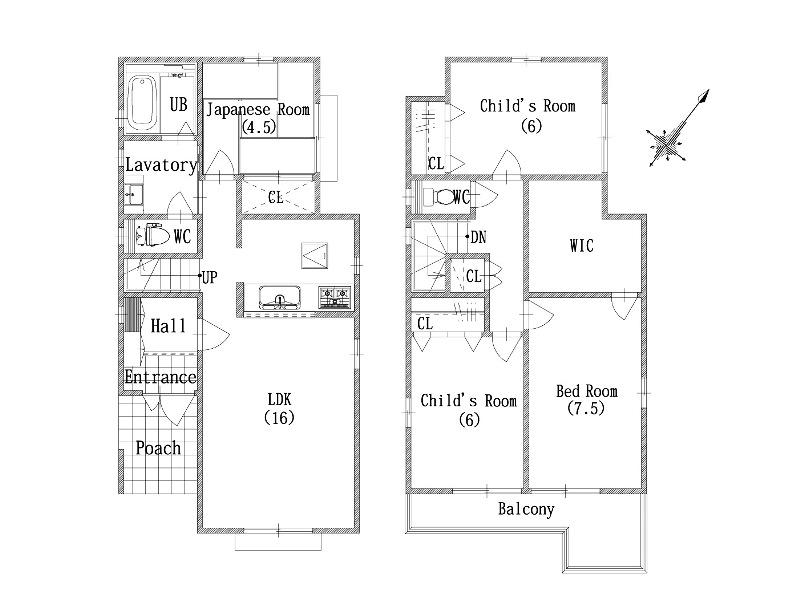 Building plan example (No. 4 place) 4LDK, Land price 21.6 million yen, Land area 132.25 sq m , Building price 18.2 million yen, Building area 101.04 sq m
建物プラン例(4号地)4LDK、土地価格2160万円、土地面積132.25m2、建物価格1820万円、建物面積101.04m2
Kindergarten ・ Nursery幼稚園・保育園 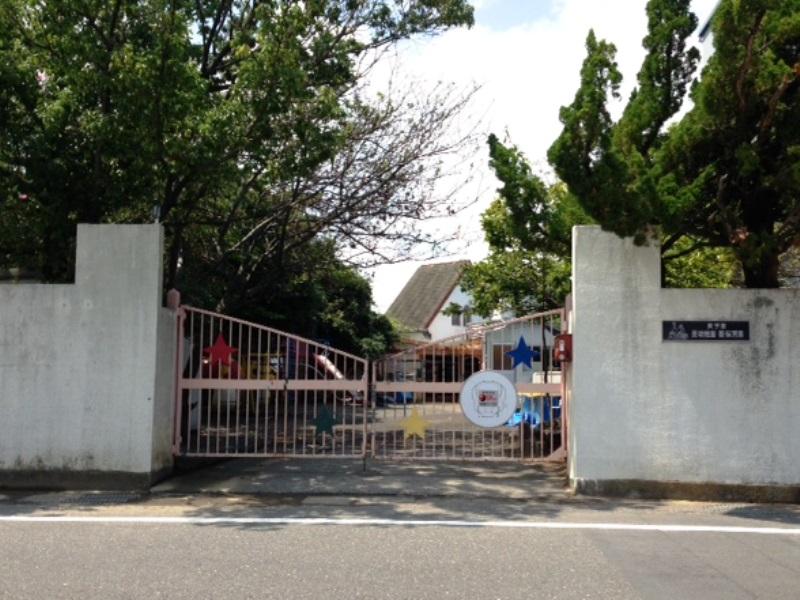 120m until Aoi school nursery
葵学園保育園まで120m
Local photos, including front road前面道路含む現地写真 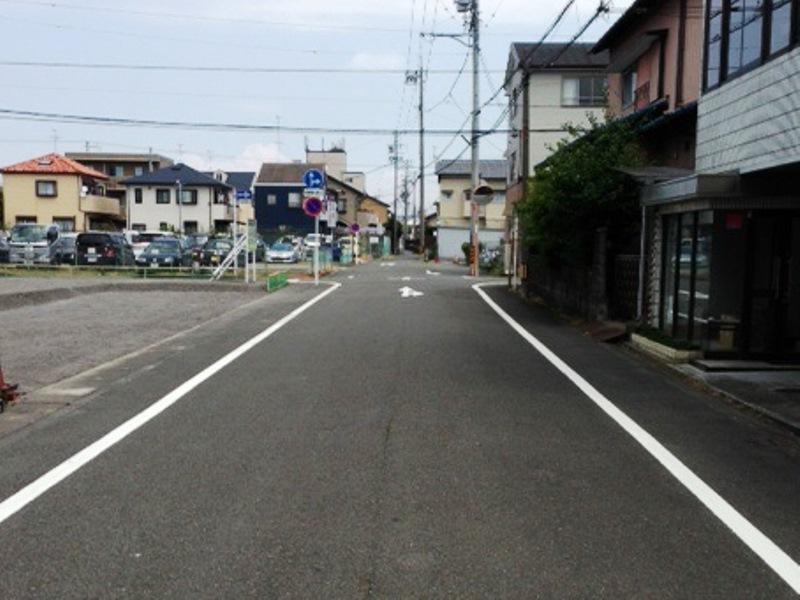 local
現地
Exhibition hall / Showroom展示場/ショウルーム 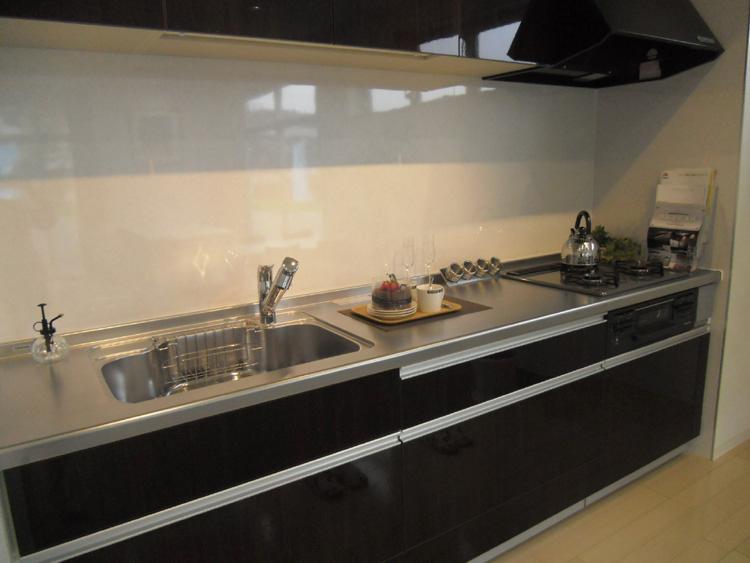 Sanyohousingnagoya (Shizuoka Branch)
サンヨーハウジング名古屋(静岡支店)
Access view交通アクセス図 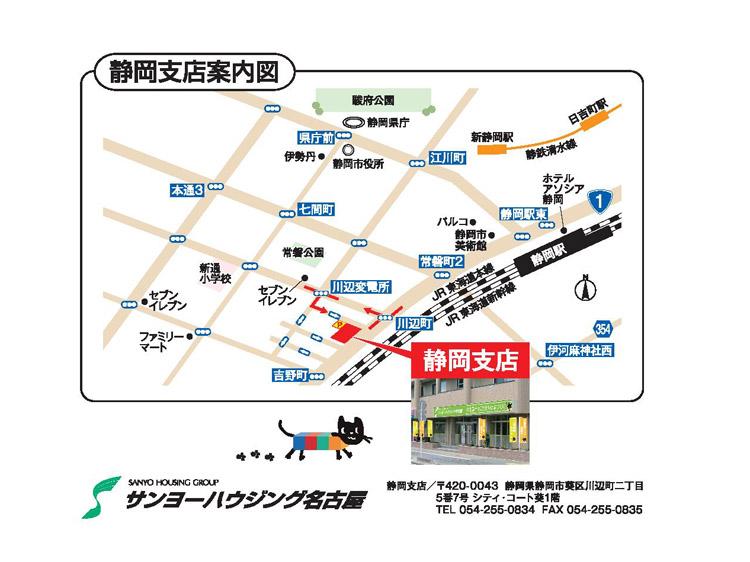 Sanyohousingnagoya (Shizuoka Branch)
サンヨーハウジング名古屋(静岡支店)
Otherその他 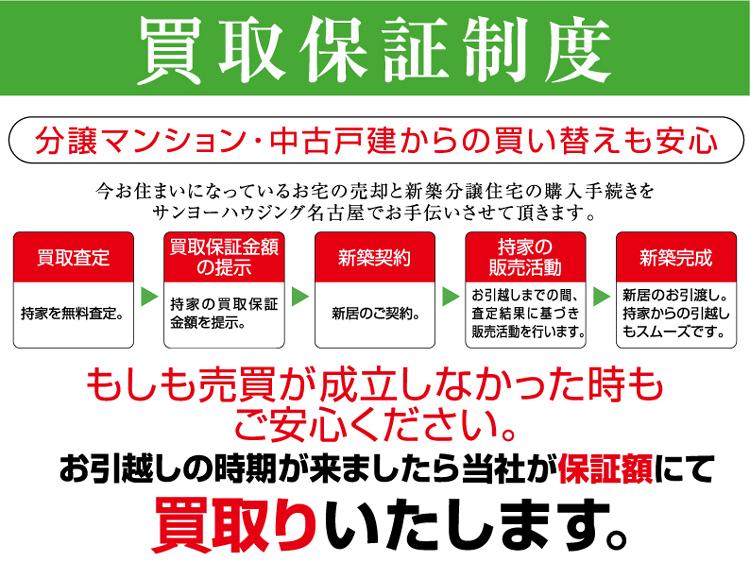 Buyback program
買い取り制度
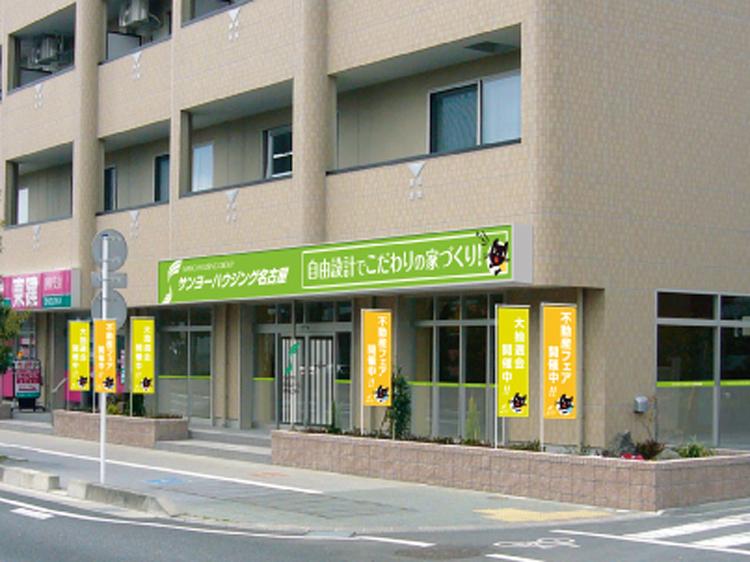 Sanyohousingnagoya (Shizuoka Branch)
サンヨーハウジング名古屋(静岡支店)
Compartment view + building plan example区画図+建物プラン例 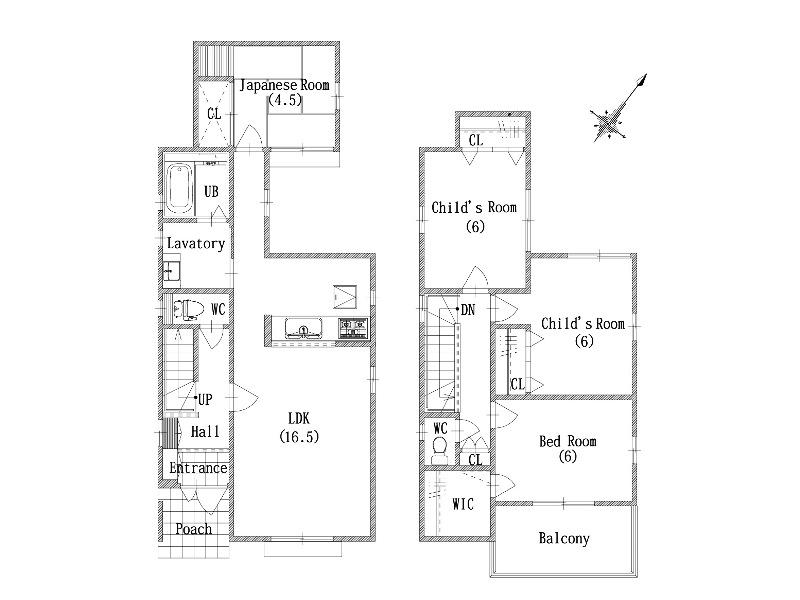 Building plan example (No. 3 locations) 4LDK, Land price 22.1 million yen, Land area 132.25 sq m , Building price 18.2 million yen, Building area 101.04 sq m
建物プラン例(3号地)4LDK、土地価格2210万円、土地面積132.25m2、建物価格1820万円、建物面積101.04m2
Primary school小学校 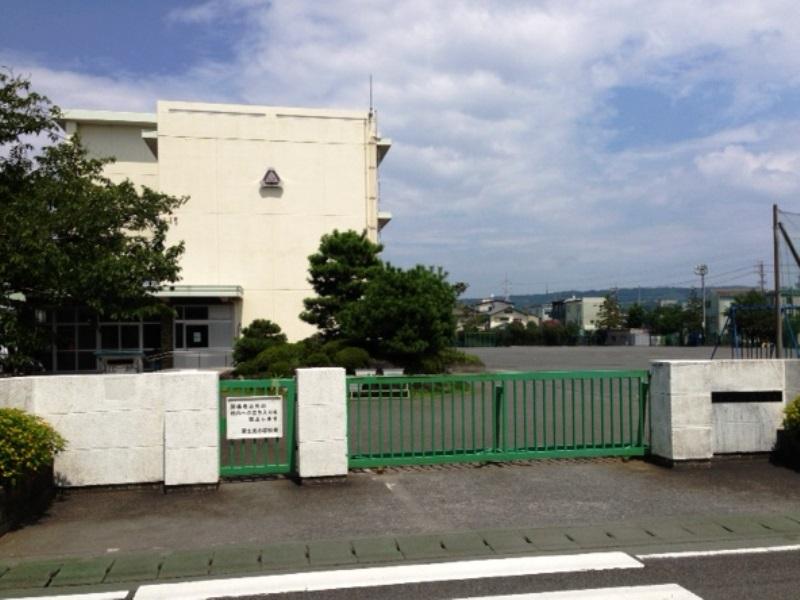 360m to Shizuoka Municipal Fujimi Elementary School
静岡市立富士見小学校まで360m
Exhibition hall / Showroom展示場/ショウルーム 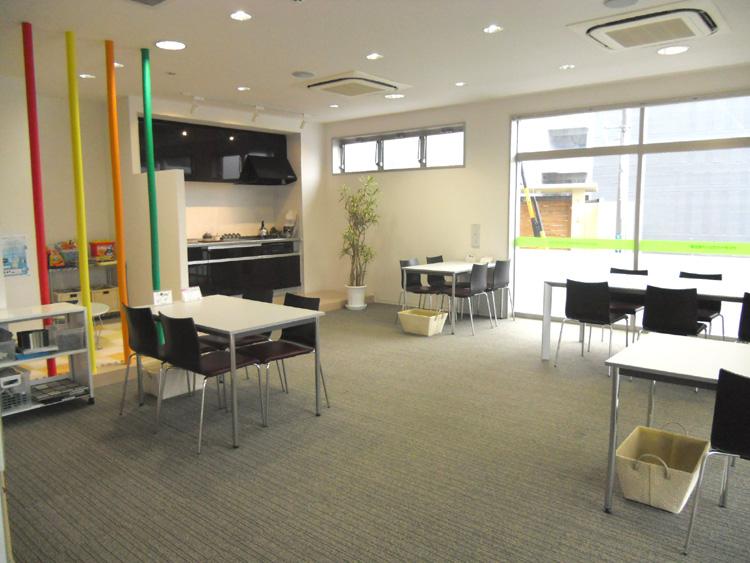 Sanyohousingnagoya (Shizuoka Branch)
サンヨーハウジング名古屋(静岡支店)
Park公園 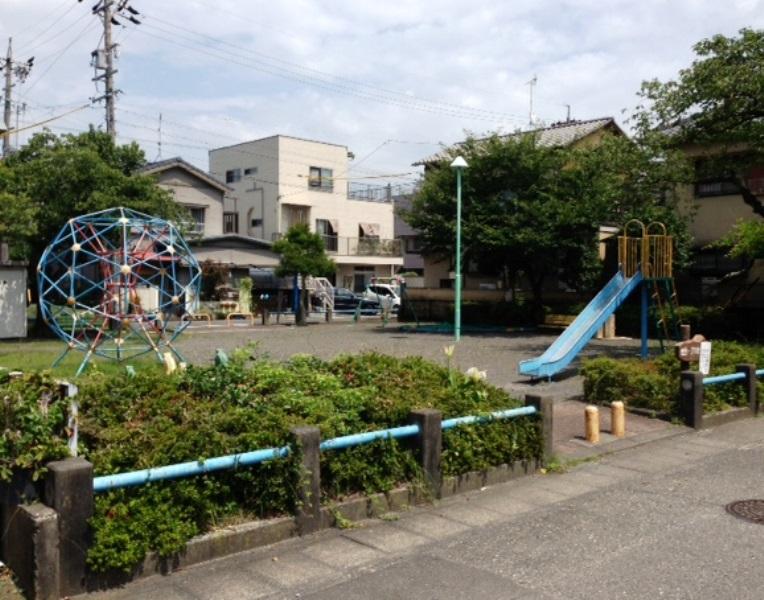 Toro 520m until chome Nishi
登呂一丁目西公園まで520m
Exhibition hall / Showroom展示場/ショウルーム 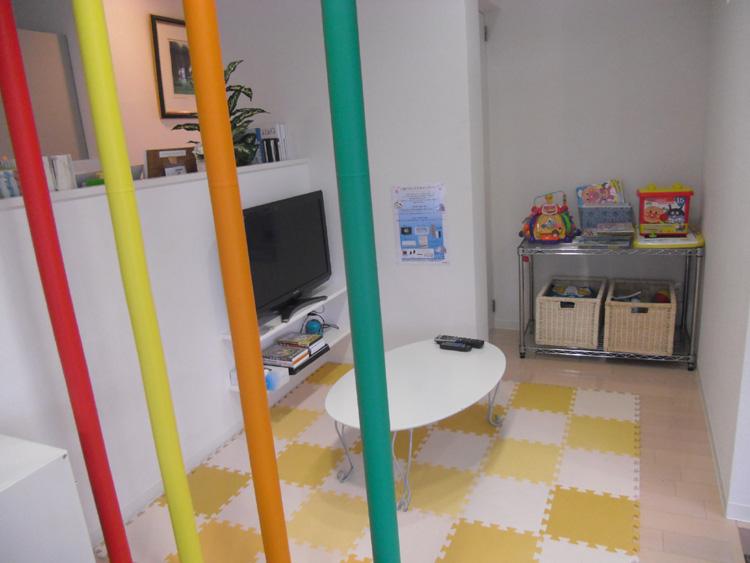 Sanyohousingnagoya (Shizuoka Branch)
サンヨーハウジング名古屋(静岡支店)
Shopping centreショッピングセンター 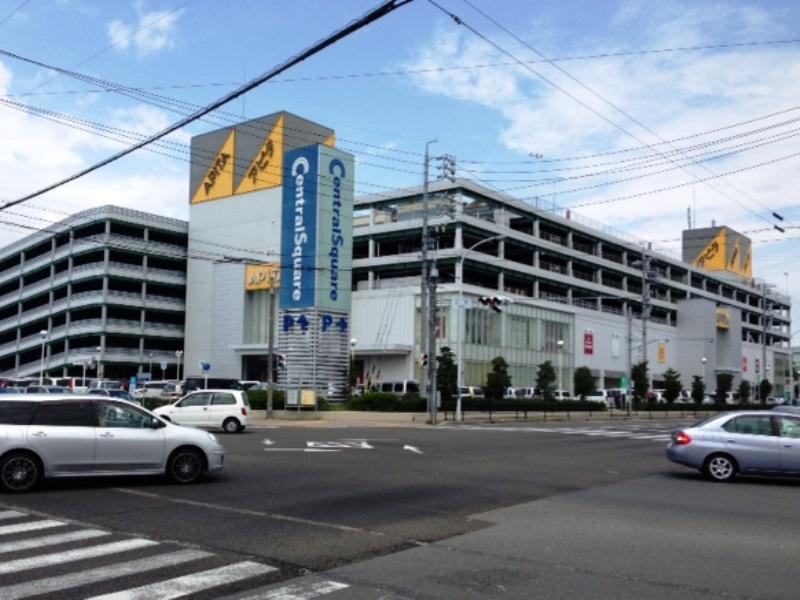 Apita until (Shizuoka shop) 570m
アピタ(静岡店)まで570m
Location
| 

















