Land/Building » Kanto » Tokyo » Adachi-ku
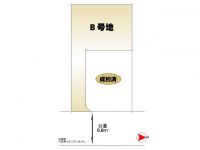 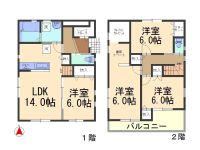
| | Adachi-ku, Tokyo 東京都足立区 |
| Tsukuba Express "six-cho" walk 9 minutes つくばエクスプレス「六町」歩9分 |
| Walk from the Tsukuba EX "six-cho," 9 minutes, Before road 6m, With building conditions. つくばEX「六町」まで徒歩9分、前道6m、建築条件付き。 |
| We offer a building plan example! Ground improvement ・ Retracted ・ It is the introduction of in lump Exterior construction! 建物プラン例をご用意しております!地盤改良・引込・外構工事込みでのご紹介です! |
Features pickup 特徴ピックアップ | | Or more before road 6m / Shaping land / Building plan example there 前道6m以上 /整形地 /建物プラン例有り | Price 価格 | | 24,800,000 yen 2480万円 | Building coverage, floor area ratio 建ぺい率・容積率 | | Kenpei rate: 60%, Volume ratio: 200% 建ペい率:60%、容積率:200% | Sales compartment 販売区画数 | | 1 compartment 1区画 | Total number of compartments 総区画数 | | 2 compartment 2区画 | Land area 土地面積 | | 117.26 sq m (measured) 117.26m2(実測) | Driveway burden-road 私道負担・道路 | | Contact way: East 6m public road 接道:東6m公道 | Land situation 土地状況 | | Vacant lot 更地 | Address 住所 | | Adachi-ku, Tokyo Minamihanabatake 3-11 東京都足立区南花畑3-11 | Traffic 交通 | | Tsukuba Express "six-cho" walk 9 minutes つくばエクスプレス「六町」歩9分
| Related links 関連リンク | | [Related Sites of this company] 【この会社の関連サイト】 | Person in charge 担当者より | | Rep Sato Naoto Age: not only the benefits of the 30's property, Also has to tell is his creed disadvantage. Enjoy with us, Let's look for a home. 担当者佐藤 直人年齢:30代物件のメリットだけでなく、デメリットも伝えるのが自分の信条です。ご一緒に楽しみながら、お家を探しましょう。 | Contact お問い合せ先 | | TEL: 0800-603-1940 [Toll free] mobile phone ・ Also available from PHS
Caller ID is not notified
Please contact the "saw SUUMO (Sumo)"
If it does not lead, If the real estate company TEL:0800-603-1940【通話料無料】携帯電話・PHSからもご利用いただけます
発信者番号は通知されません
「SUUMO(スーモ)を見た」と問い合わせください
つながらない方、不動産会社の方は
| Land of the right form 土地の権利形態 | | Ownership 所有権 | Building condition 建築条件 | | With 付 | Time delivery 引き渡し時期 | | Consultation 相談 | Land category 地目 | | Residential land 宅地 | Use district 用途地域 | | One middle and high 1種中高 | Other limitations その他制限事項 | | Height district, Quasi-fire zones 高度地区、準防火地域 | Overview and notices その他概要・特記事項 | | Contact: Sato Naoto, Facilities: TEPCO ・ City gas ・ Public Water Supply ・ This sewage, Alley-like parts: including about 28 sq m (B Building) 担当者:佐藤 直人、設備:東京電力・都市ガス・公営水道・本下水、路地状部分:約28m2含む(B号棟) | Company profile 会社概要 | | <Mediation> Minister of Land, Infrastructure and Transport (4) No. 005542 (Corporation) Tokyo Metropolitan Government Building Lots and Buildings Transaction Business Association (Corporation) metropolitan area real estate Fair Trade Council member (Ltd.) House Plaza Nippori shop Yubinbango116-0014 Arakawa-ku, Tokyo Higashinippori 5-40-1 Plaza Nippori building <仲介>国土交通大臣(4)第005542号(公社)東京都宅地建物取引業協会会員 (公社)首都圏不動産公正取引協議会加盟(株)ハウスプラザ日暮里店〒116-0014 東京都荒川区東日暮里5-40-1 プラザ日暮里ビル |
The entire compartment Figure全体区画図 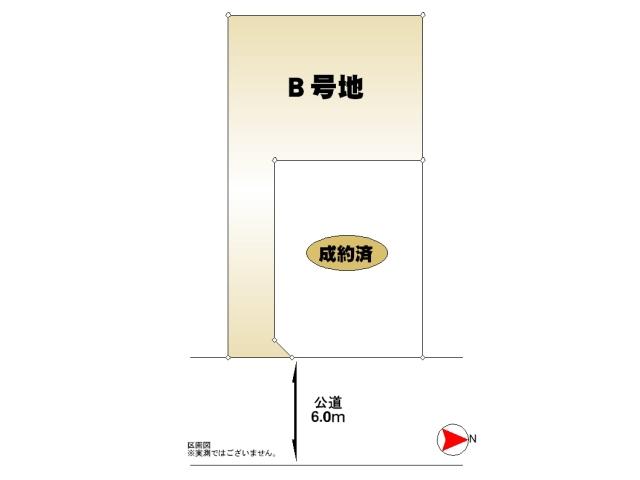 Compartment figure
区画図
Building plan example (floor plan)建物プラン例(間取り図) 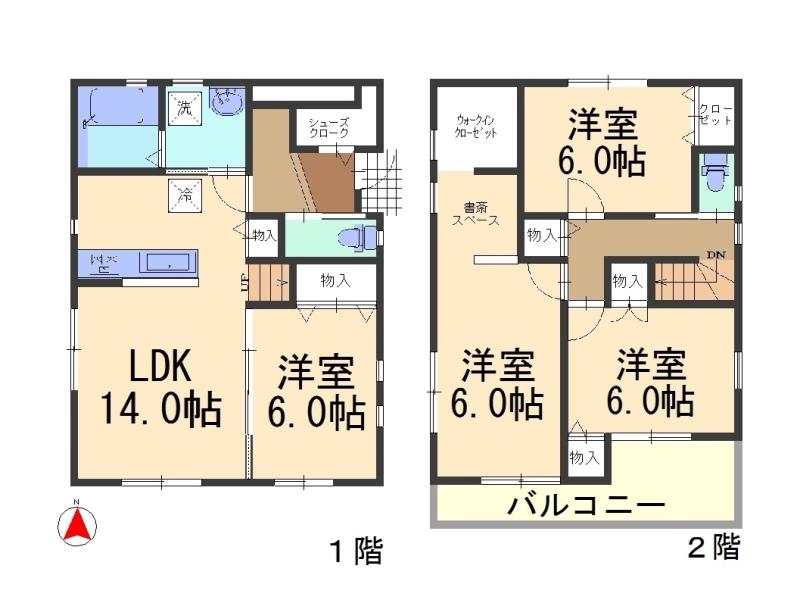 Building plan example (B No. land) 4LDK, Land price 24,800,000 yen, Land area 117.26 sq m , Building price 14.9 million yen, Building area 99.17 sq m
建物プラン例(B号地)4LDK、土地価格2480万円、土地面積117.26m2、建物価格1490万円、建物面積99.17m2
Supermarketスーパー 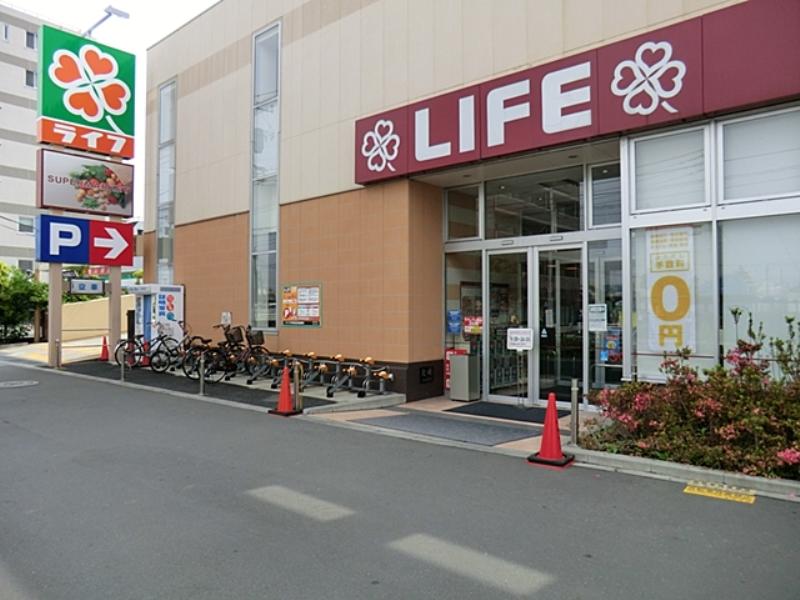 Until Life 816m
ライフまで816m
Local photos, including front road前面道路含む現地写真 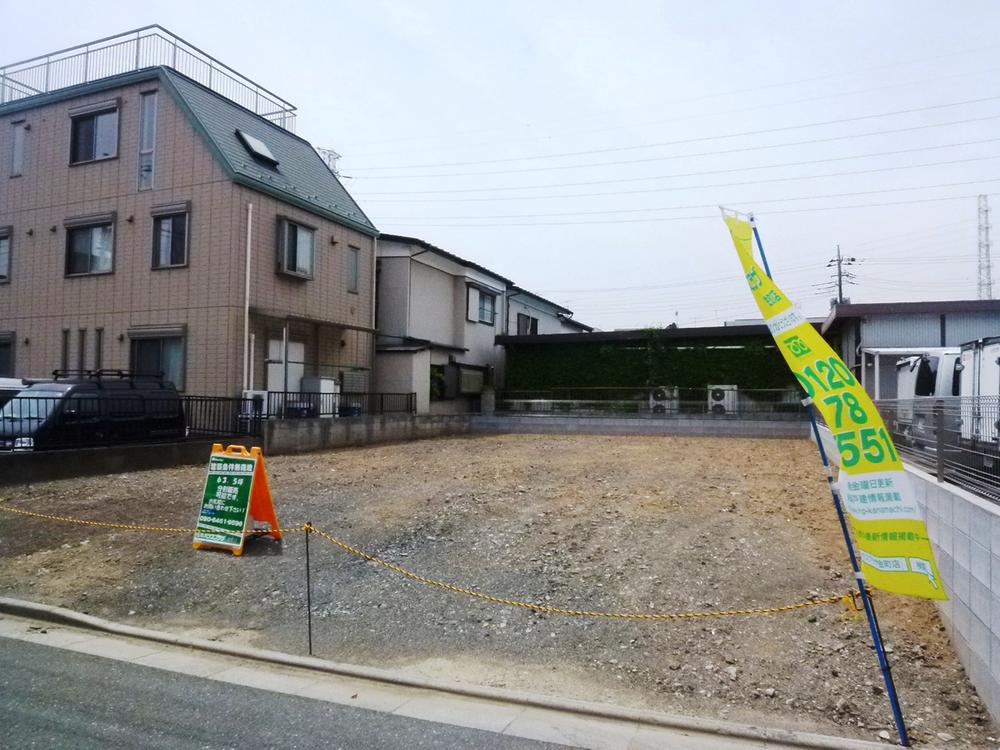 Local (May 2012) shooting
現地(2012年5月)撮影
Local land photo現地土地写真 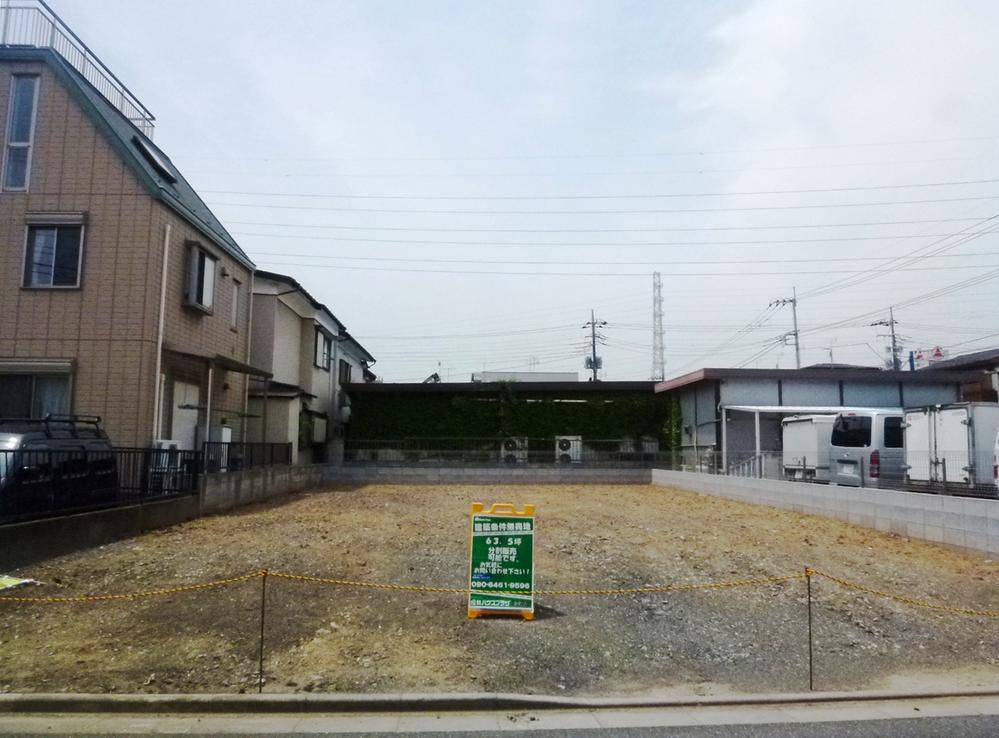 Local (May 2012)
現地(2012年5月)
Supermarketスーパー 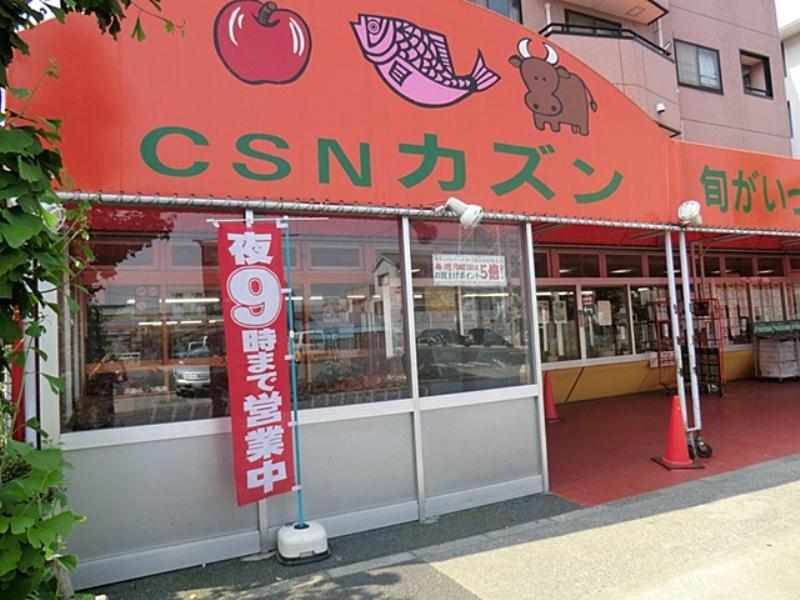 Cousin to head office 642m
カズン本店まで642m
Kindergarten ・ Nursery幼稚園・保育園 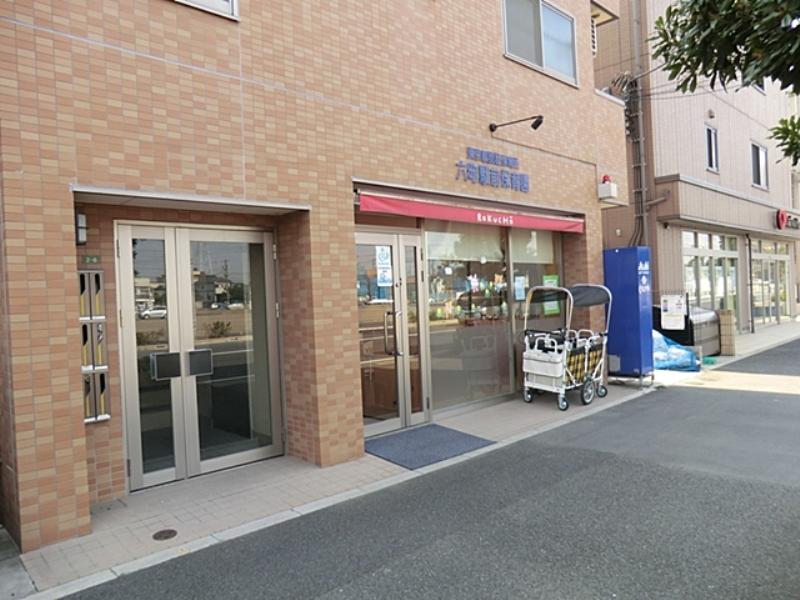 642m up to six-cho Station nursery
六町駅前保育園まで642m
Hospital病院 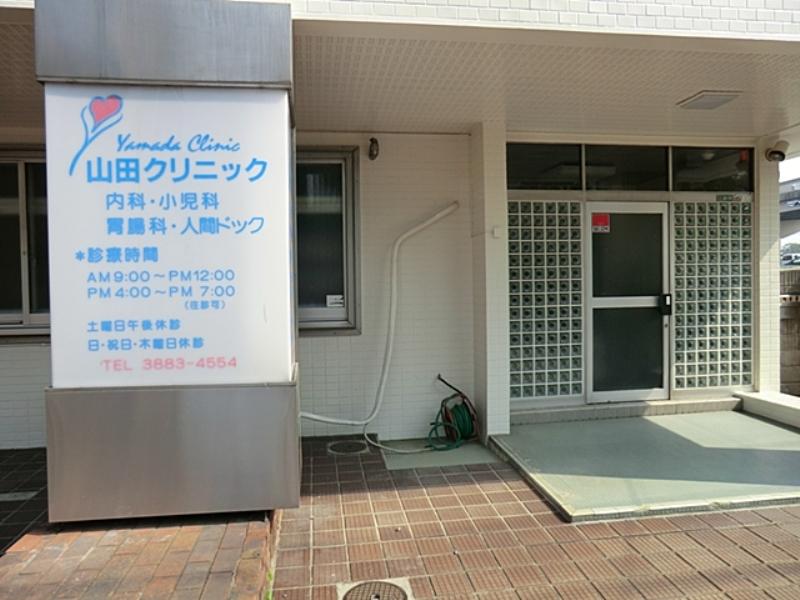 352m until Yamada Clinic
山田クリニックまで352m
Kindergarten ・ Nursery幼稚園・保育園 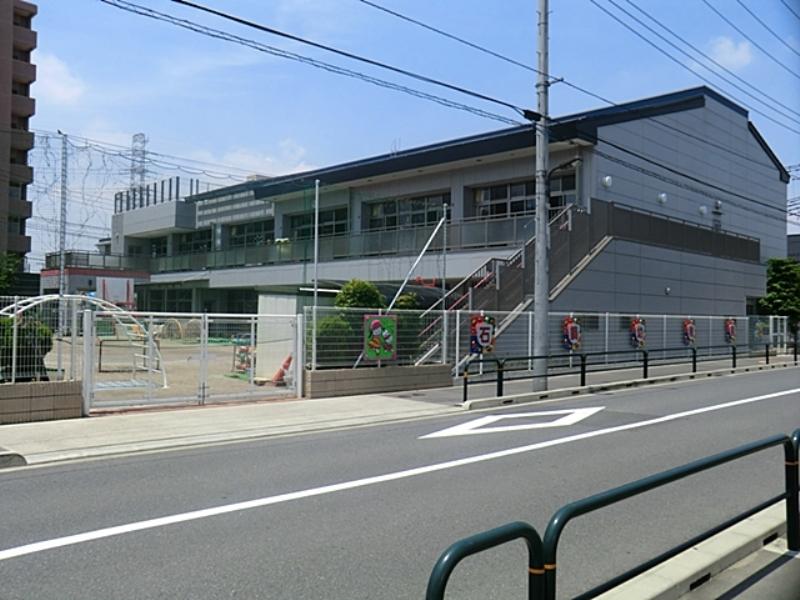 Ishinabe 785m to kindergarten
石鍋幼稚園まで785m
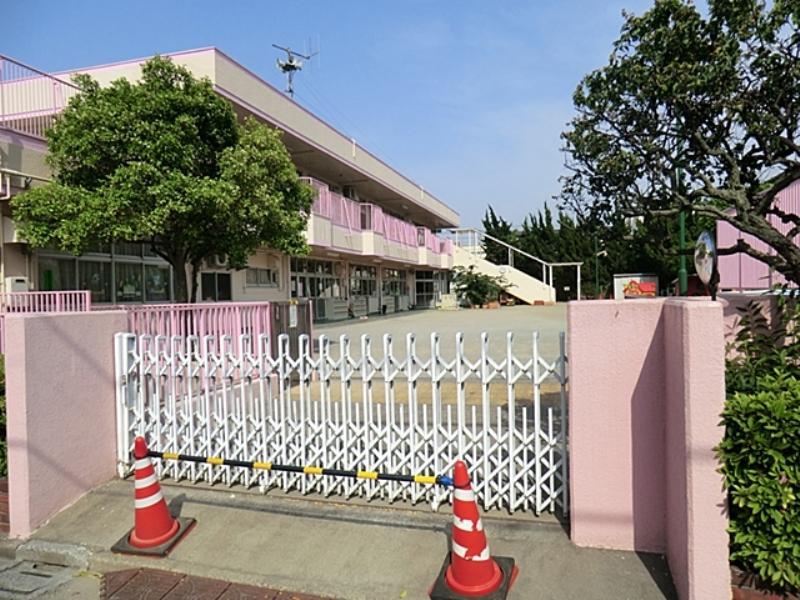 584m up to six-cho Azuma nursery school
六町あづま保育園まで584m
Location
|











