Land/Building » Kanto » Tokyo » Adachi-ku
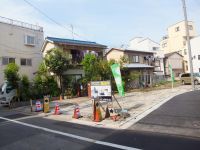 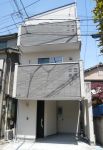
| | Adachi-ku, Tokyo 東京都足立区 |
| Tokyo Metro Chiyoda Line "Senju" walk 15 minutes 東京メトロ千代田線「北千住」歩15分 |
| Southwest corner lot Public road surface! It became the favor externals final 1 compartment! Land + the reference plan building price total 4,580 yen with rooftop plan are available. 南西角地 公道面!お陰様で最終1区画となりました! 土地+参考プラン建物価格合計4,580万円屋上付プランをご用意しております。 |
| We look forward to offer a feel able showrooms a sophisticated design and standard specifications of enhancement. Please feel free to contact us. 洗練されたデザインと充実の標準仕様を体感頂けるショールームをご用意してお待ちしております。お気軽にお問い合せ下さい。 |
Features pickup 特徴ピックアップ | | 2 along the line more accessible / Super close / Yang per good / Siemens south road / A quiet residential area / Corner lot / Starting station / City gas / Building plan example there 2沿線以上利用可 /スーパーが近い /陽当り良好 /南側道路面す /閑静な住宅地 /角地 /始発駅 /都市ガス /建物プラン例有り | Property name 物件名 | | Kita-Senju Land sale with designer housing proposed plan 北千住 デザイナーズ住宅提案プラン付土地分譲 | Price 価格 | | 27 million yen 2700万円 | Building coverage, floor area ratio 建ぺい率・容積率 | | Kenpei rate: 60%, Volume ratio: 240% 建ペい率:60%、容積率:240% | Sales compartment 販売区画数 | | 1 compartment 1区画 | Total number of compartments 総区画数 | | 5 compartment 5区画 | Land area 土地面積 | | 71.35 sq m (21.58 tsubo) (measured) 71.35m2(21.58坪)(実測) | Driveway burden-road 私道負担・道路 | | Road width: 6.0m ~ 4.0m 道路幅:6.0m ~ 4.0m | Land situation 土地状況 | | Vacant lot 更地 | Address 住所 | | Adachi-ku, Tokyo Senjutatsuta cho 東京都足立区千住龍田町 | Traffic 交通 | | Tokyo Metro Chiyoda Line "Senju" walk 15 minutes
Keisei Main Line "Senjuohashi" walk 17 minutes 東京メトロ千代田線「北千住」歩15分
京成本線「千住大橋」歩17分
| Related links 関連リンク | | [Related Sites of this company] 【この会社の関連サイト】 | Person in charge 担当者より | | The person in charge Toshiyuki Hashimoto Age: 40 Daigyokai Experience: 11 years to meet with any request. Always put a smile and sincerity, Will help you look for house stood in the customer's point of view. I'll try hard in the inborn vitality and brightness. 担当者橋本敏行年齢:40代業界経験:11年どんなご要望にもお応えします。いつも笑顔と真心を込めて、お客様の立場に立った住まい探しをお手伝いいたします。持ち前の元気と明るさで一生懸命頑張ります。 | Contact お問い合せ先 | | TEL: 0800-603-2157 [Toll free] mobile phone ・ Also available from PHS
Caller ID is not notified
Please contact the "saw SUUMO (Sumo)"
If it does not lead, If the real estate company TEL:0800-603-2157【通話料無料】携帯電話・PHSからもご利用いただけます
発信者番号は通知されません
「SUUMO(スーモ)を見た」と問い合わせください
つながらない方、不動産会社の方は
| Land of the right form 土地の権利形態 | | Ownership 所有権 | Building condition 建築条件 | | With 付 | Time delivery 引き渡し時期 | | Consultation 相談 | Land category 地目 | | Residential land 宅地 | Use district 用途地域 | | Semi-industrial 準工業 | Other limitations その他制限事項 | | At the time of architecture, Separately ground improvement costs ・ A total of 1.08 million yen of building external equipment connection cost (tax included) is required. 建築の際には、別途地盤改良費用・建物外部設備接続費用の計108万円(税込)が必要です。 | Overview and notices その他概要・特記事項 | | Contact: Toshiyuki Hashimoto, Facilities: Public Water Supply, This sewage, City gas 担当者:橋本敏行、設備:公営水道、本下水、都市ガス | Company profile 会社概要 | | <Land seller> Governor of Tokyo (5) No. 072658 (Corporation) Tokyo Metropolitan Government Building Lots and Buildings Transaction Business Association (Corporation) metropolitan area real estate Fair Trade Council member Pitattohausu Hongo store (Ltd.) AkiraKen 113-0033 Hongo, Bunkyo-ku, Tokyo 2-32-1 <土地売主>東京都知事(5)第072658号(公社)東京都宅地建物取引業協会会員 (公社)首都圏不動産公正取引協議会加盟ピタットハウス本郷店(株)昭建〒113-0033 東京都文京区本郷2-32-1 |
Otherその他 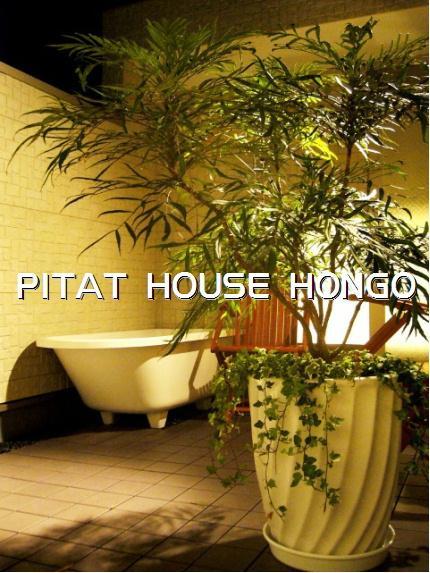 "Land sale with designer housing proposed plan." Standard equipment of the rich culture and refined design ・ It will guide you to the showroom where you can see the specification directly! Please feel free to contact us.
「デザイナーズ住宅提案プラン付土地分譲」 洗練されたデザインと充実の標準設備・仕様を直接ご覧頂けるショールームにご案内致します!お気軽にお問い合せ下さい。
Local land photo現地土地写真 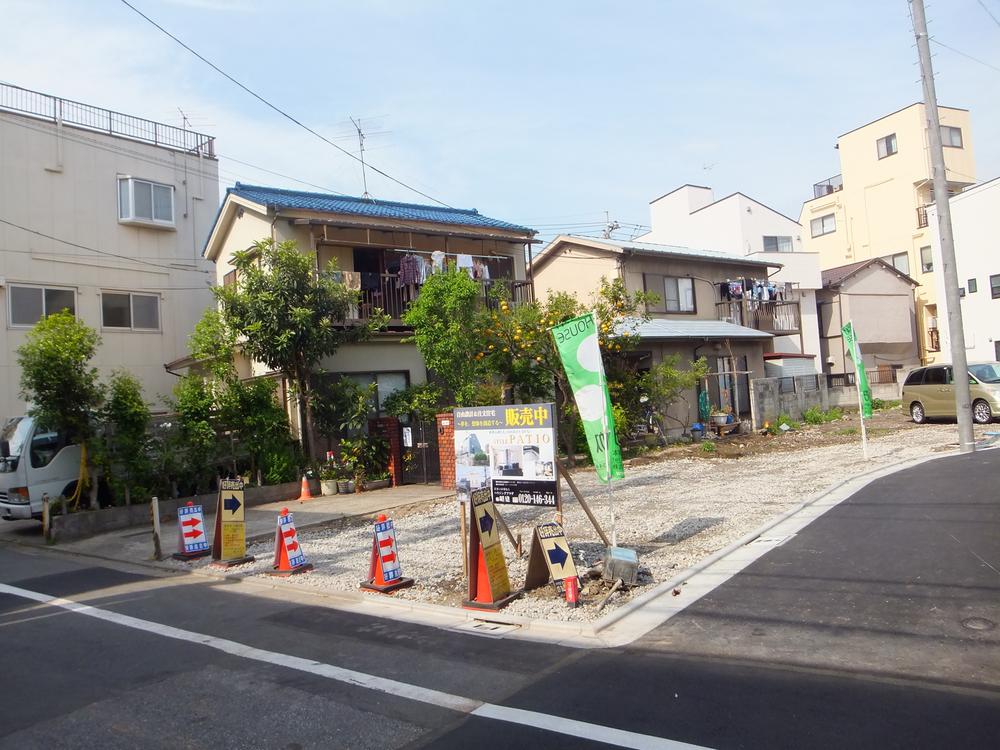 local Southwest corner lot Public road surface
現地 南西角地 公道面
Building plan example (exterior photos)建物プラン例(外観写真) 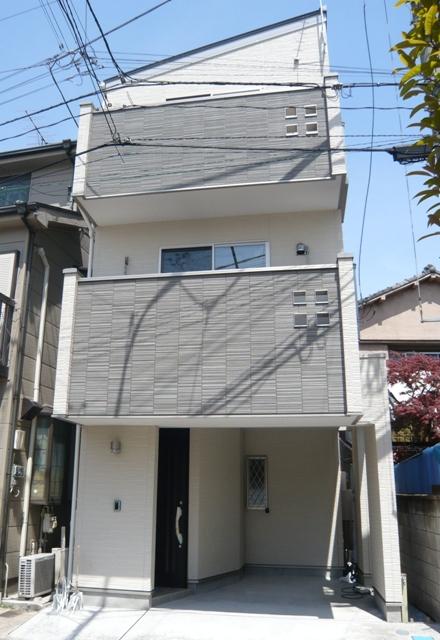 Example of construction Appearance reference photograph
施工例 外観参考写真
Model house photoモデルハウス写真 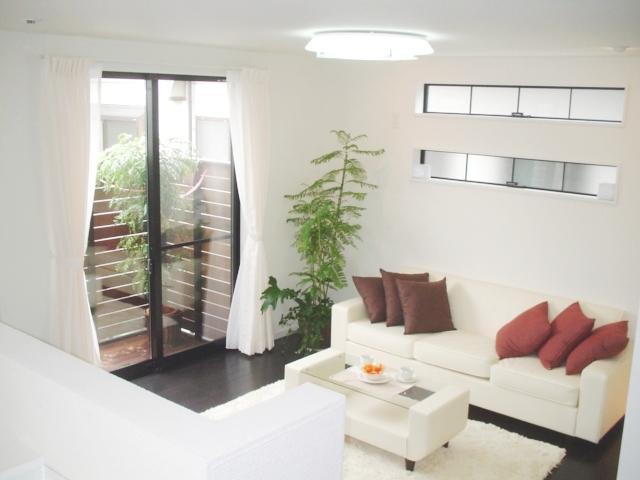 Example of construction Model house living reference photograph
施工例 モデルハウスリビング参考写真
Local land photo現地土地写真 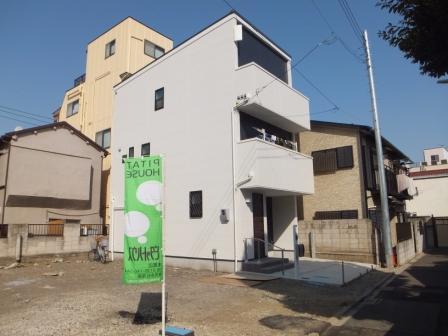 Local (April 2013) Shooting The completed E compartment F like House
現地(2013年4月)撮影 完成済みE区画F様邸
Local photos, including front road前面道路含む現地写真 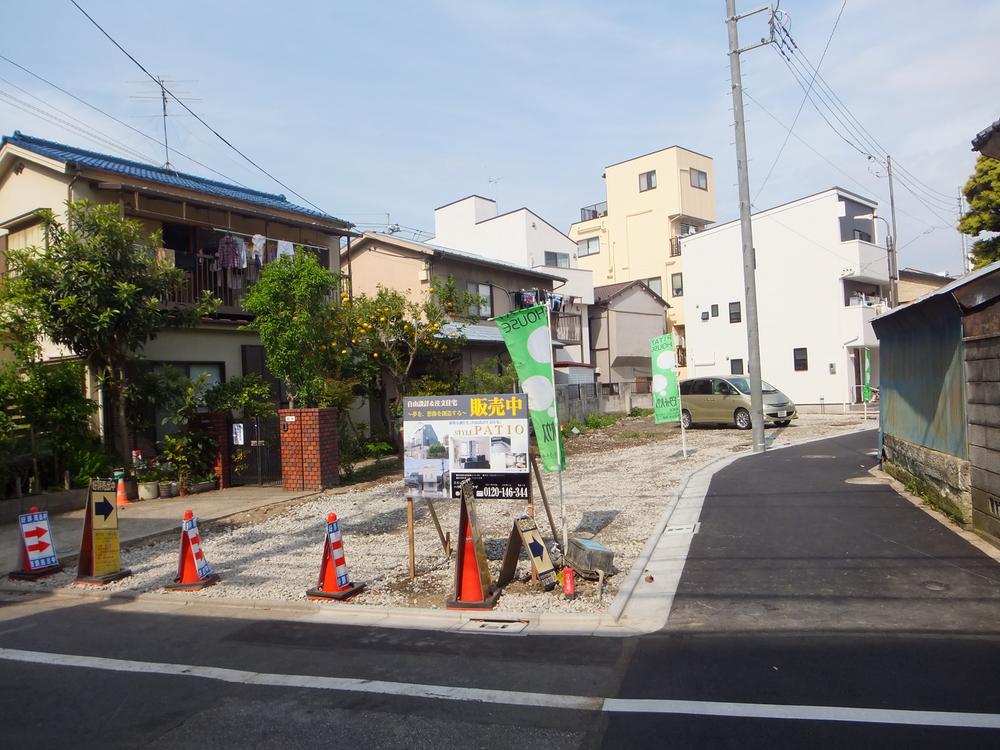 Local (April 2013) Shooting South road, including the southwest corner lot This selling 3 compartment
現地(2013年4月)撮影 南西角地含む南道路 今回販売3区画
Other building plan exampleその他建物プラン例 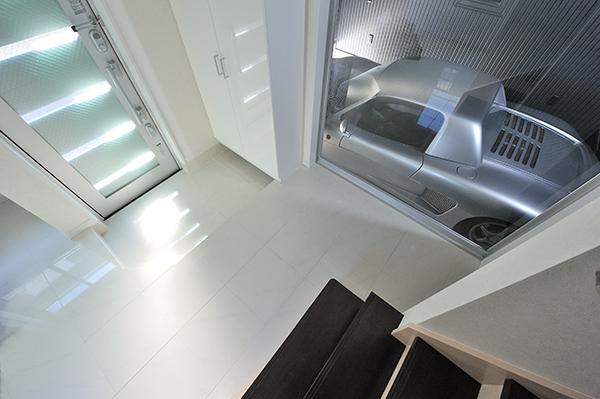 Example of construction Entrance reference photograph
施工例 エントランス参考写真
Station駅 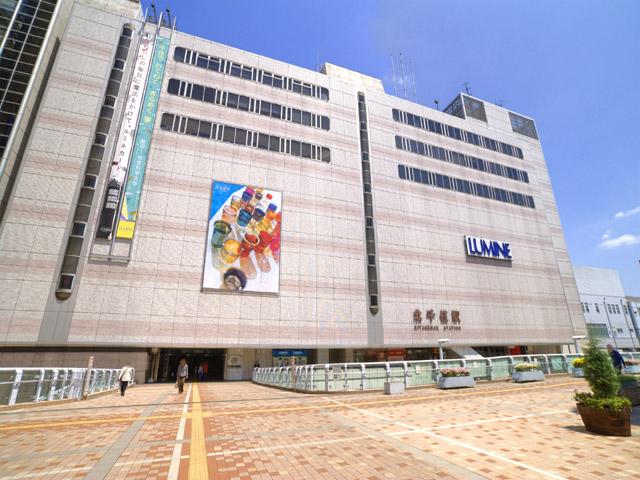 1200m to Kita-Senju Station
北千住駅まで1200m
The entire compartment Figure全体区画図 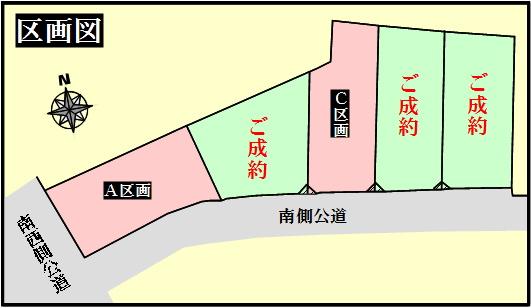 All sections south road surface, including the southwest corner lot The remaining two-compartment
南西角地含む全区画南公道面 残り2区画
Exhibition hall / Showroom展示場/ショウルーム 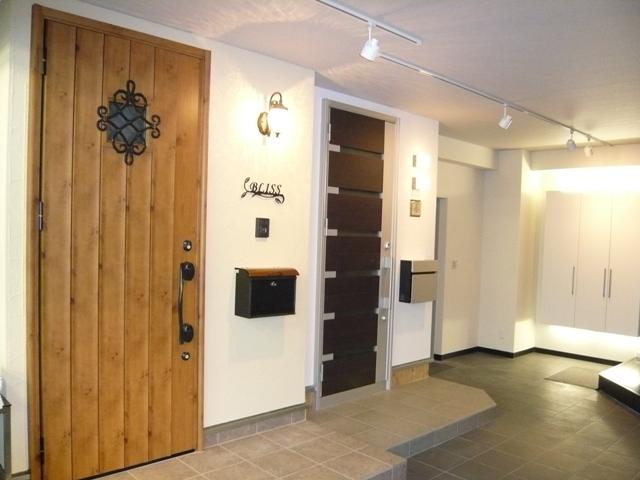 Matsudo Showroom
松戸ショールーム
Building plan example (introspection photo)建物プラン例(内観写真) 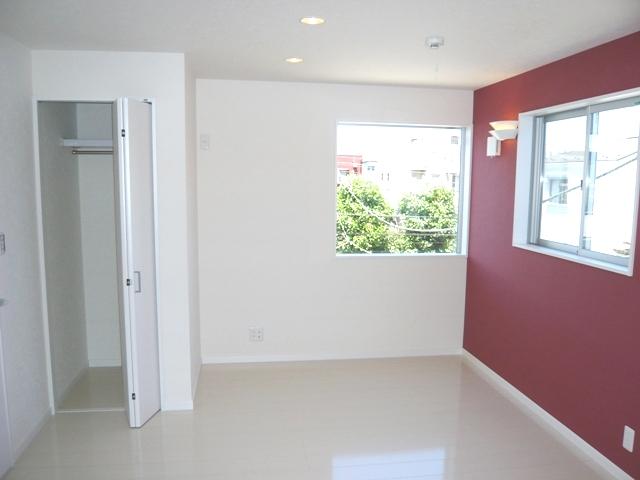 Example of construction Western-style reference photograph
施工例 洋室参考写真
Primary school小学校 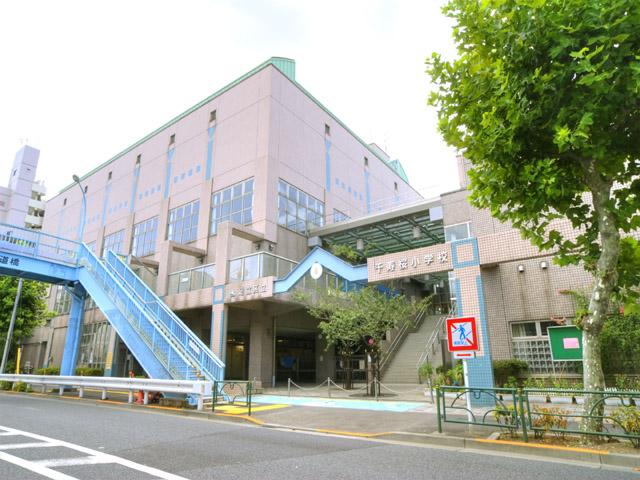 313m to Adachi Ward Senju Sakura Elementary School
足立区立千寿桜小学校まで313m
Exhibition hall / Showroom展示場/ショウルーム 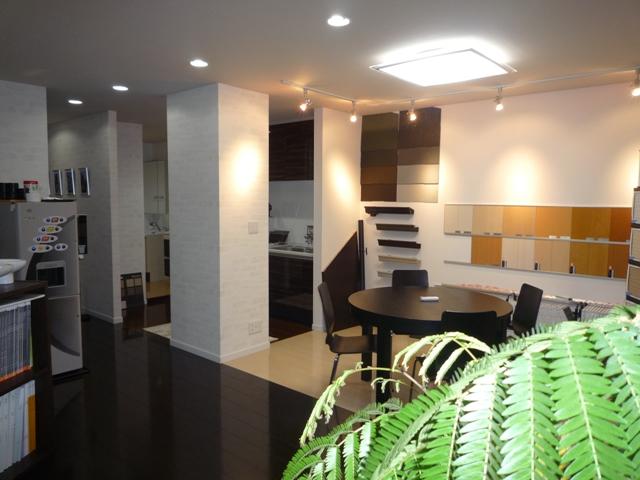 Bunkyo Showroom
文京ショールーム
Building plan example (introspection photo)建物プラン例(内観写真) 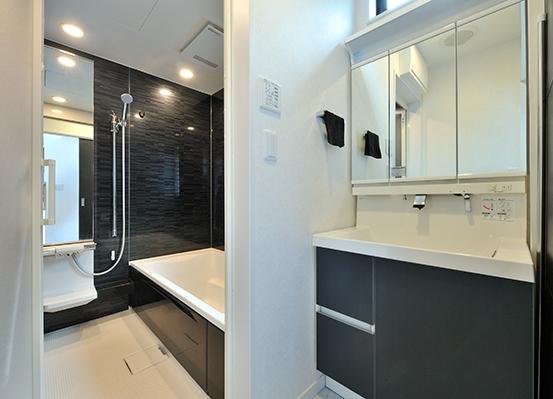 Example of construction Bathroom basin reference photograph
施工例 浴室洗面参考写真
Junior high school中学校 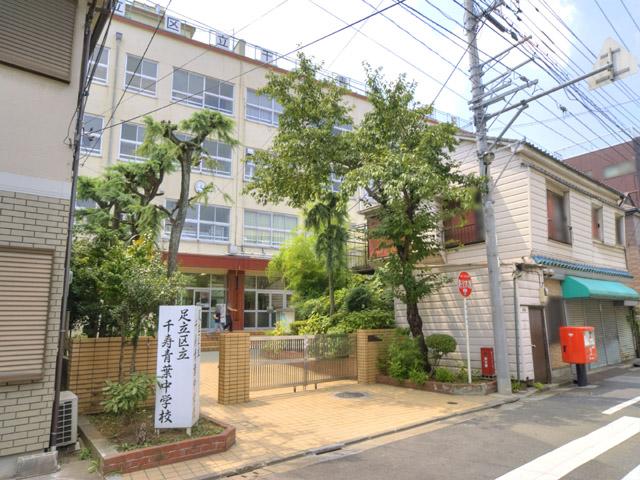 555m to Adachi Ward Senju Aoba Junior High School
足立区立千寿青葉中学校まで555m
Exhibition hall / Showroom展示場/ショウルーム 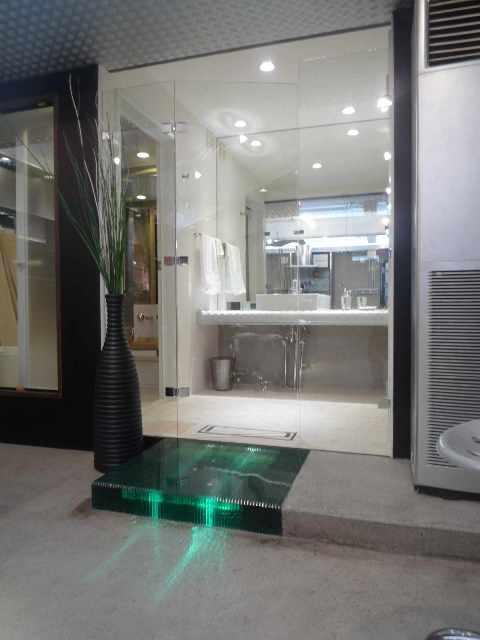 Shinjuku Showroom
新宿ショールーム
Building plan example (introspection photo)建物プラン例(内観写真) 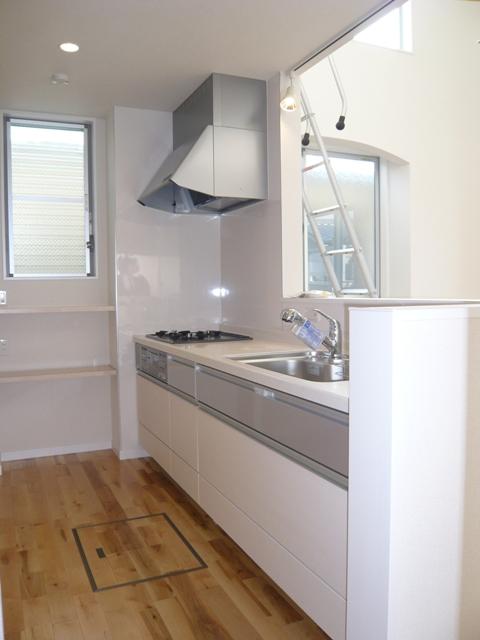 Example of construction Same specification kitchen reference photograph
施工例 同仕様キッチン参考写真
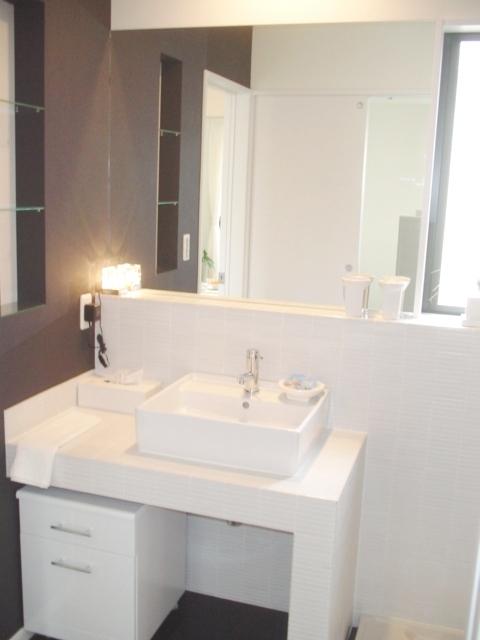 Example of construction Basin reference photograph
施工例 洗面参考写真
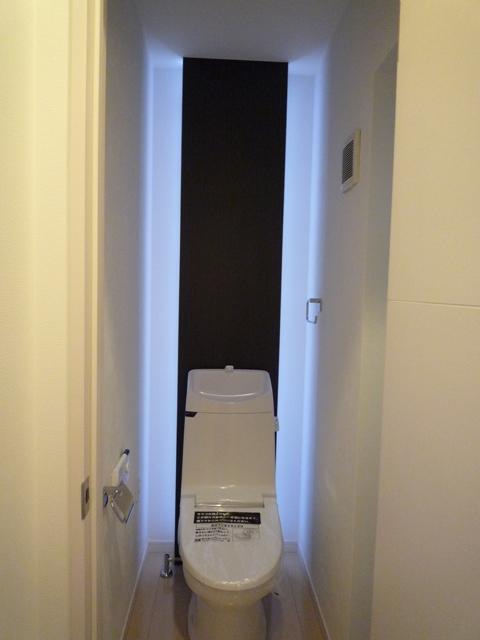 Example of construction Toilet reference photograph
施工例 トイレ参考写真
Other building plan exampleその他建物プラン例 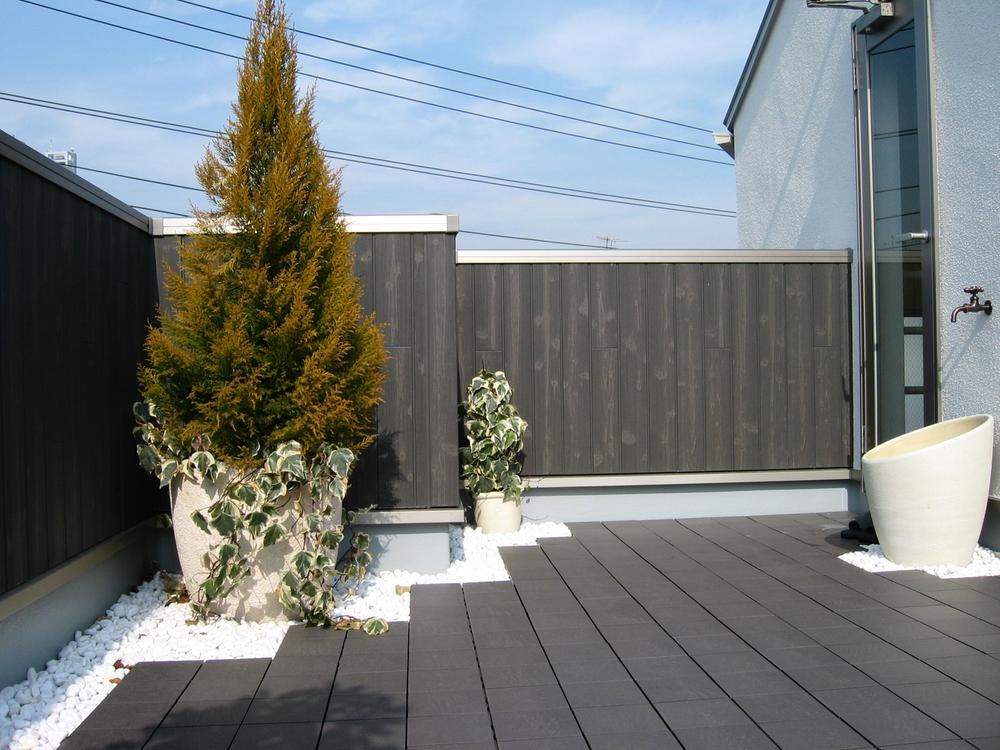 Example of construction Rooftop reference photograph
施工例 屋上参考写真
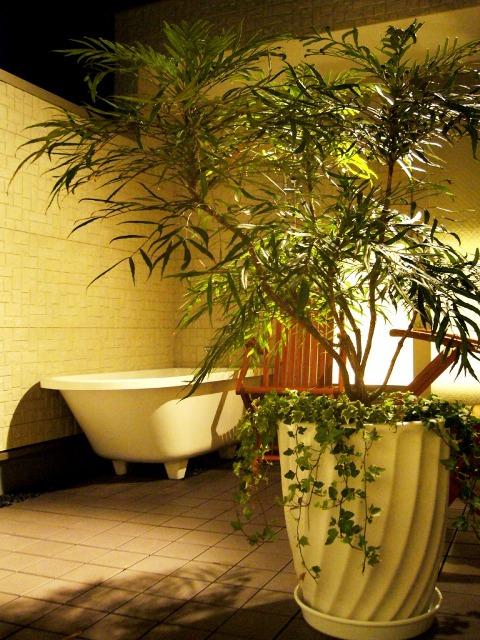 Rooftop open-air bath Example of construction
屋上露天風呂 施工例
Building plan example (exterior photos)建物プラン例(外観写真) 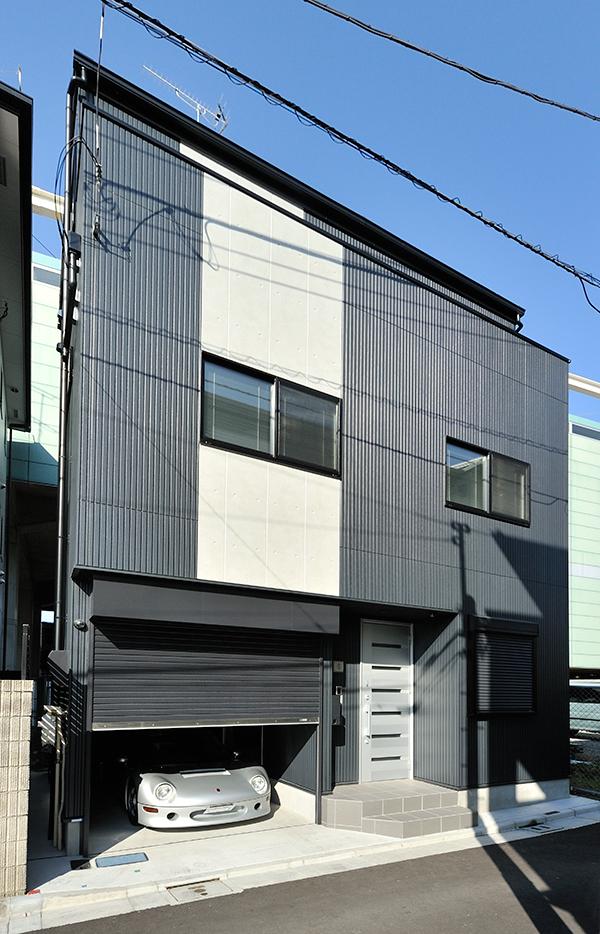 Example of construction Appearance reference photograph
施工例 外観参考写真
Compartment view + building plan example区画図+建物プラン例 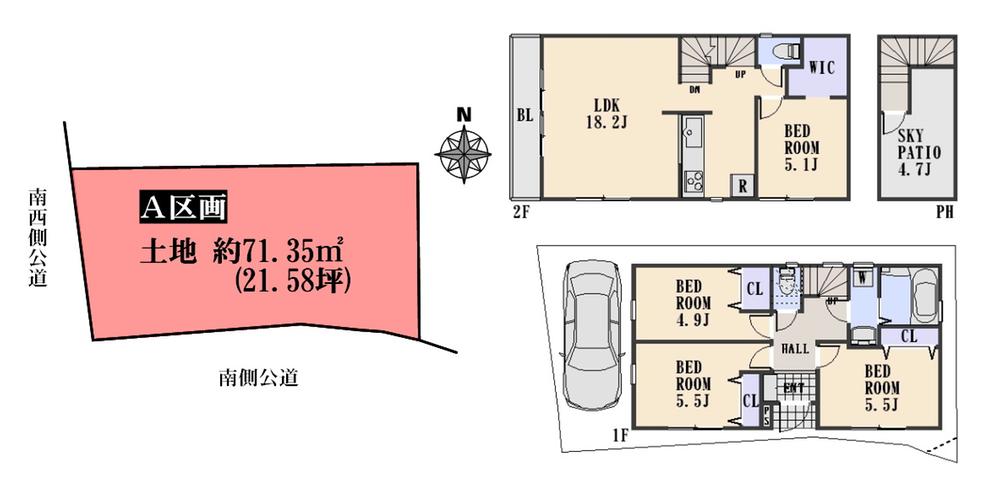 "Land sale with designer housing proposed plan." Standard equipment of the rich culture and refined design ・ It will guide you to the showroom where you can see the specification directly! Please feel free to contact us.
「デザイナーズ住宅提案プラン付土地分譲」 洗練されたデザインと充実の標準設備・仕様を直接ご覧頂けるショールームにご案内致します!お気軽にお問い合せ下さい。
Location
| 























