Land/Building » Kanto » Tokyo » Adachi-ku
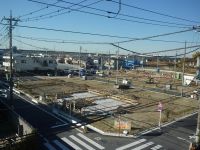 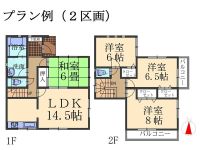
| | Adachi-ku, Tokyo 東京都足立区 |
| Nippori ・ Toneri liner "Yazaike" walk 7 minutes 日暮里・舎人ライナー「谷在家」歩7分 |
| It is a subdivision of large-scale all 58 compartments. Because such as the color of the select and floor plans of the select from inside the building plan that is available that can be, Recommended for those who are to some extent able to house the image on your own 大規模全58区画の分譲地です。ご用意している建物プランの中から色のセレクトや間取りのセレクトなどが可能なので、ご自身である程度お家のイメージが出来ている方におススメ |
| There is a floor plan plan of building. The combination of land and the building plan, In charge will explain. By all means, please consult. 建物の間取りプランがあります。土地と建物プランの組み合わせも、担当がご説明致します。是非ご相談下さい。 |
Features pickup 特徴ピックアップ | | Yang per good / A quiet residential area / Or more before road 6m / City gas / Maintained sidewalk / Development subdivision in / Building plan example there 陽当り良好 /閑静な住宅地 /前道6m以上 /都市ガス /整備された歩道 /開発分譲地内 /建物プラン例有り | Price 価格 | | 22,800,000 yen ~ 29,800,000 yen 2280万円 ~ 2980万円 | Building coverage, floor area ratio 建ぺい率・容積率 | | Kenpei rate: 50%, 60% (corner lot relaxation 1, 12, 27, 32, 37, 38, 50 compartment), Volume ratio: 150% 建ペい率:50%、60%(角地緩和1、12、27、32、37、38、50区画)、容積率:150% | Sales compartment 販売区画数 | | 43 compartment 43区画 | Total number of compartments 総区画数 | | 58 compartment 58区画 | Land area 土地面積 | | 95.06 sq m ~ 118.1 sq m (measured) 95.06m2 ~ 118.1m2(実測) | Driveway burden-road 私道負担・道路 | | Road width: 6m public road, East 7.4m public road (27 ・ 50 compartment), West 7.4m on public roads (1 ・ 12 ・ 13 ・ 16 ・ 37 compartment), South 7.4m public road (52 ~ 56 compartment) 道路幅:6m公道、東7.4m公道(27・50区画)、西7.4m公道(1・12・13・16・37区画)、南7.4m公道(52 ~ 56区画) | Land situation 土地状況 | | Not construction 未造成 | Construction completion time 造成完了時期 | | 2013 September 30, Plans 平成25年9月30日 予定 | Address 住所 | | Adachi-ku, Tokyo Nishiiko 1-19 undecided or less 東京都足立区西伊興1-19以下未定 | Traffic 交通 | | Nippori ・ Toneri liner "Yazaike" walk 7 minutes 日暮里・舎人ライナー「谷在家」歩7分
| Related links 関連リンク | | [Related Sites of this company] 【この会社の関連サイト】 | Person in charge 担当者より | | Personnel Nakamura Thousand miles 担当者中村 千里 | Contact お問い合せ先 | | TEL: 0800-603-1942 [Toll free] mobile phone ・ Also available from PHS
Caller ID is not notified
Please contact the "saw SUUMO (Sumo)"
If it does not lead, If the real estate company TEL:0800-603-1942【通話料無料】携帯電話・PHSからもご利用いただけます
発信者番号は通知されません
「SUUMO(スーモ)を見た」と問い合わせください
つながらない方、不動産会社の方は
| Most price range 最多価格帯 | | 27 million yen (19 section) 2700万円台(19区画) | Land of the right form 土地の権利形態 | | Ownership 所有権 | Building condition 建築条件 | | With 付 | Time delivery 引き渡し時期 | | Consultation 相談 | Land category 地目 | | Rice field, field 田、畑 | Use district 用途地域 | | One low-rise 1種低層 | Other limitations その他制限事項 | | Quasi-fire zones, Second kind altitude district ・ Adachi northern region Nishiiko district district planning area ・ City Planning Law Article 53 section 準防火地域、第2種高度地区・足立北部地域西伊興地区地区計画区域・都市計画法第53条区域 | Overview and notices その他概要・特記事項 | | Contact: Nakamura Thousand miles, Facilities: Public Water Supply, This sewage, City gas, Development permit number: development activities permit No. 12, Alley-like portion 27.97 sq m ~ Including 51.44 sq m 担当者:中村 千里、設備:公営水道、本下水、都市ガス、開発許可番号:開発行為許可第12号、路地状部分27.97m2 ~ 51.44m2含む | Company profile 会社概要 | | <Mediation> Minister of Land, Infrastructure and Transport (4) No. 005542 (Corporation) Tokyo Metropolitan Government Building Lots and Buildings Transaction Business Association (Corporation) metropolitan area real estate Fair Trade Council member (Ltd.) House Plaza headquarters operating one part Yubinbango120-0005 Adachi-ku, Tokyo Ayase 4-7-6 <仲介>国土交通大臣(4)第005542号(公社)東京都宅地建物取引業協会会員 (公社)首都圏不動産公正取引協議会加盟(株)ハウスプラザ本社営業1部〒120-0005 東京都足立区綾瀬4-7-6 |
Local land photo現地土地写真 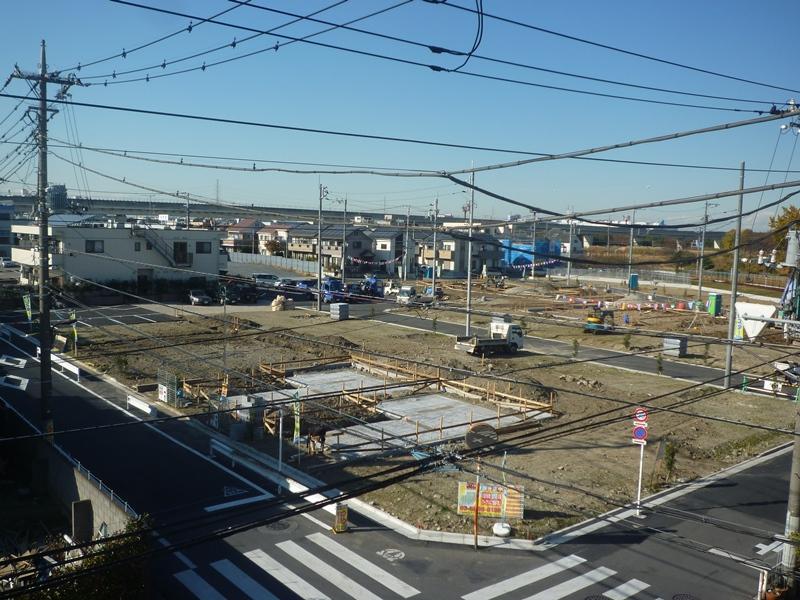 Local (11 May 2013) Shooting
現地(2013年11月)撮影
Other building plan exampleその他建物プラン例 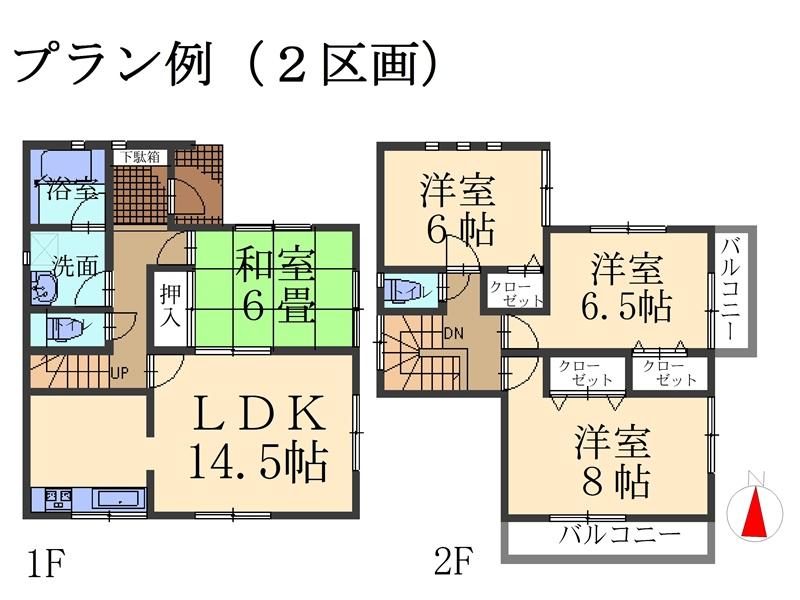 Japanese-style room is a match and 20 quires more large space in Tsuzukiai. It is recommended for young families. (Building plan Example 2 compartment) Building price 12 million yen, Building area 95.58 sq m
和室が続き間で合わせると20帖以上の大空間です。ヤングファミリーにもおススメです。(建物プラン例2区画)建物価格1200万円、建物面積95.58m2
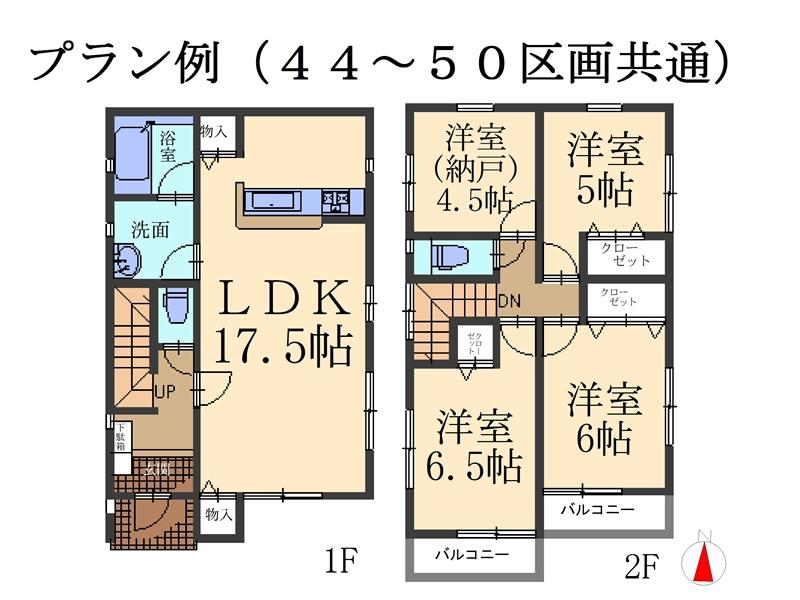 Spacious LDK17.5 quires type. (Building plan Example 44 ~ 50 compartment) Building price 12 million yen, Building area 95.58 sq m
広々LDK17.5帖タイプです。(建物プラン例44 ~ 50区画)建物価格1200万円、建物面積95.58m2
Local land photo現地土地写真 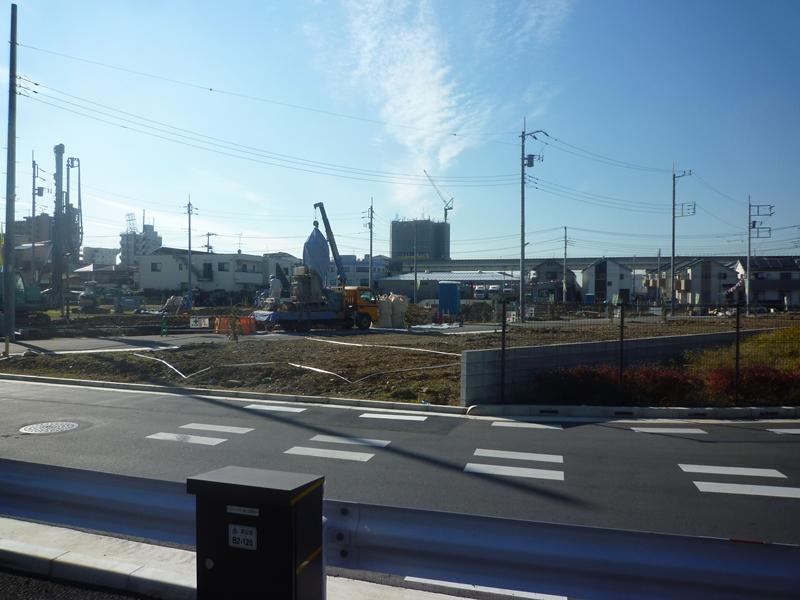 Local (11 May 2013) Shooting
現地(2013年11月)撮影
Local photos, including front road前面道路含む現地写真 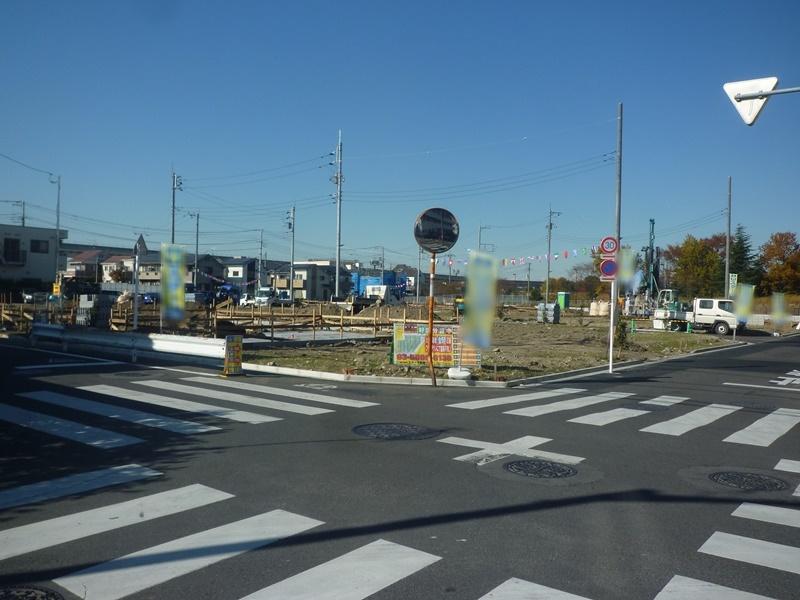 Local (11 May 2013) Shooting
現地(2013年11月)撮影
The entire compartment Figure全体区画図 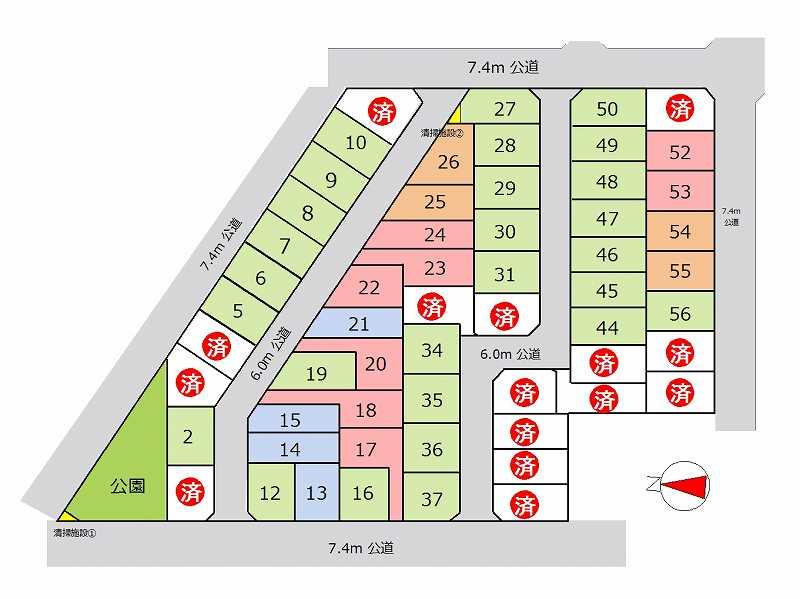 It is the introduction of in (the entire compartment view) cohesive compartment. The shape of the site ・ Breadth ・ depth ・ Steps such as, Please check all means in the field.
(全体区画図)まとまった区画でのご紹介です。敷地の形・広さ・奥行き・段差など、是非現地でご確認下さい。
Kindergarten ・ Nursery幼稚園・保育園 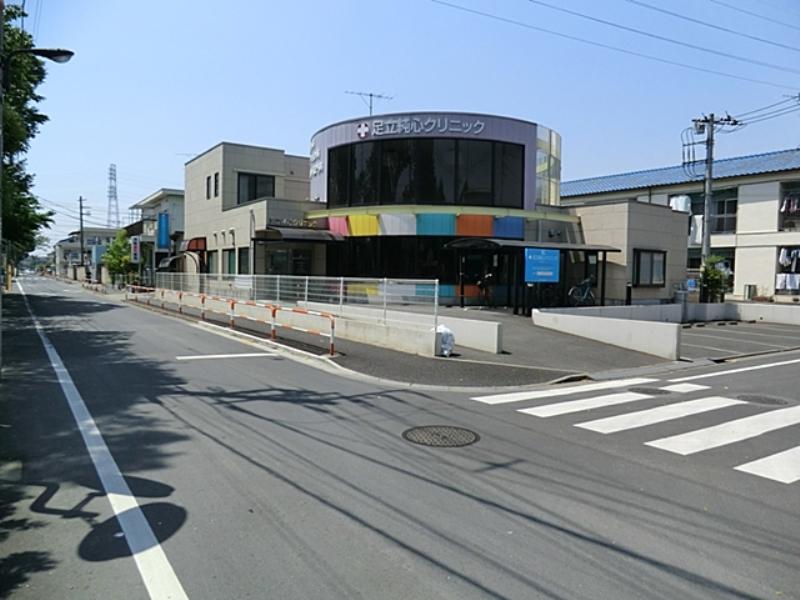 600m to Adachi Junkokoro clinic
足立純心クリニックまで600m
Primary school小学校 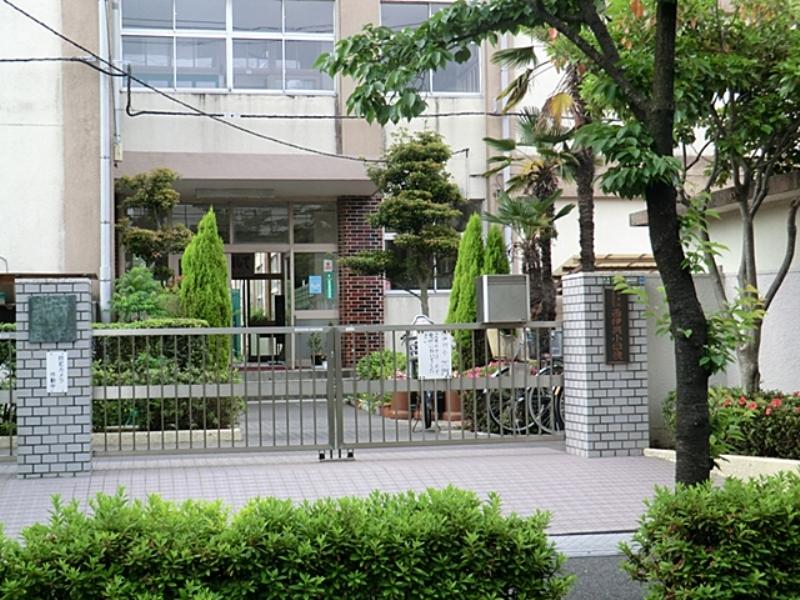 Nishiiko until elementary school 770m
西伊興小学校まで770m
Park公園 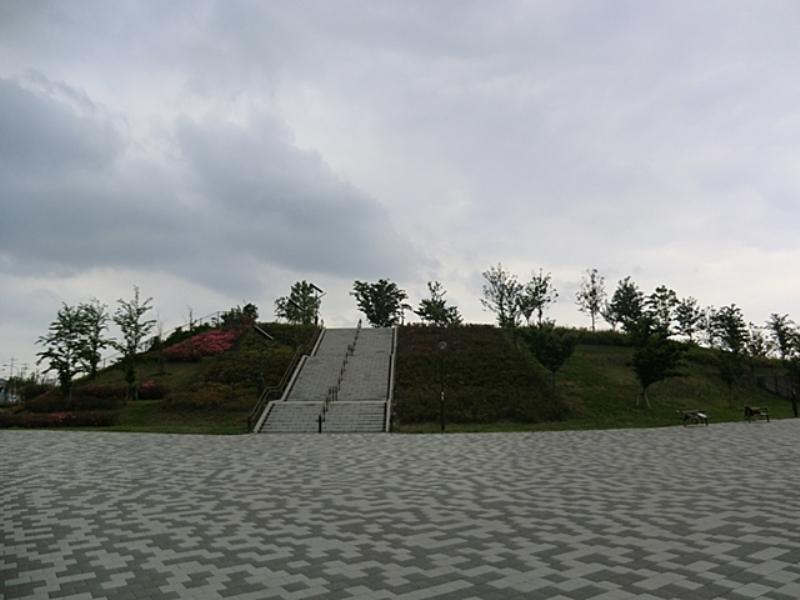 50m to Tonerikoen
舎人公園まで50m
Supermarketスーパー 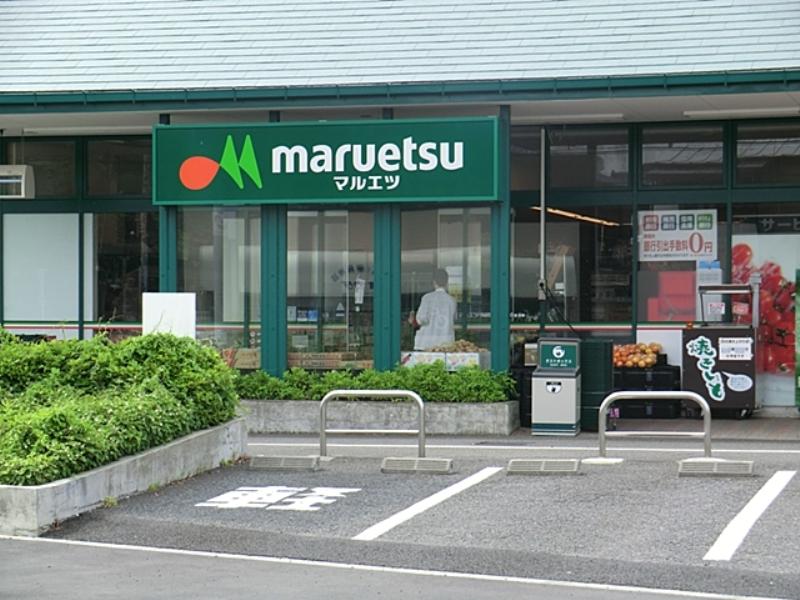 1000m to Maruetsu
マルエツ まで1000m
Local land photo現地土地写真 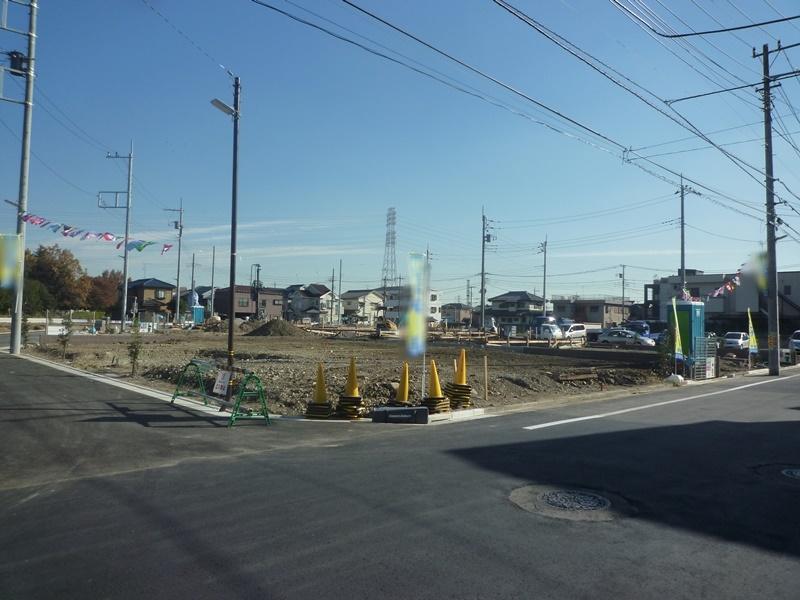 Local (11 May 2013) Shooting
現地(2013年11月)撮影
Location
|












