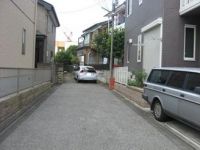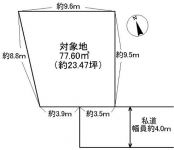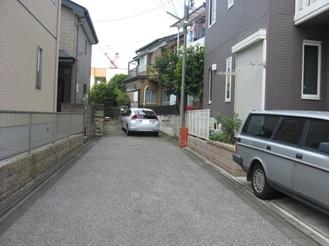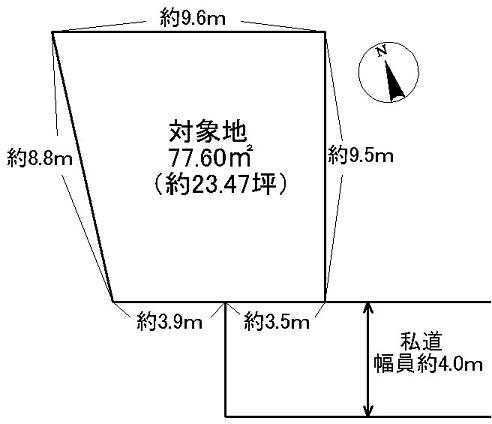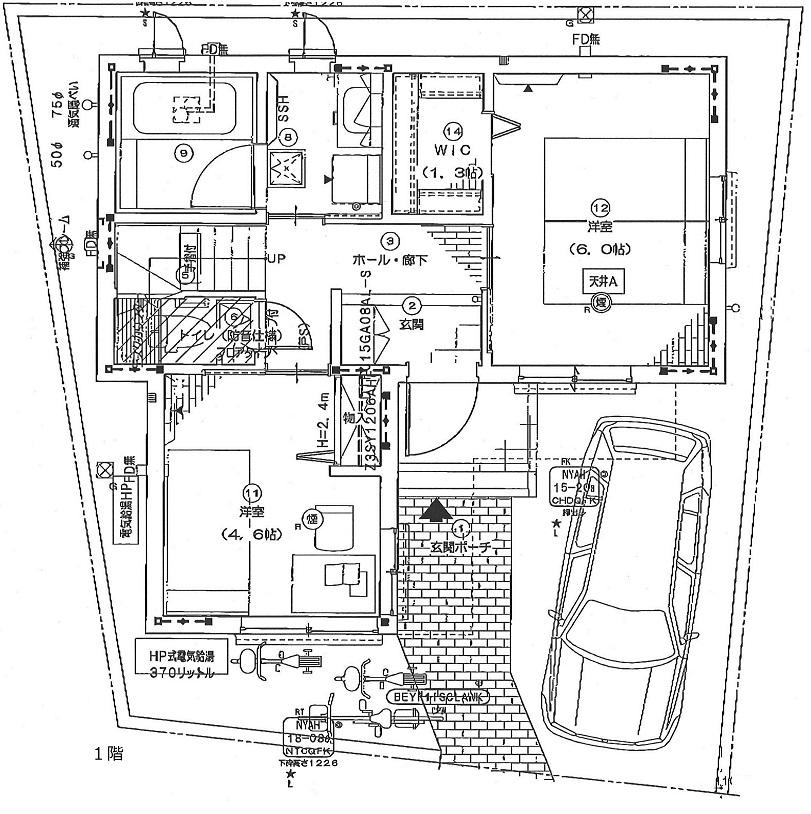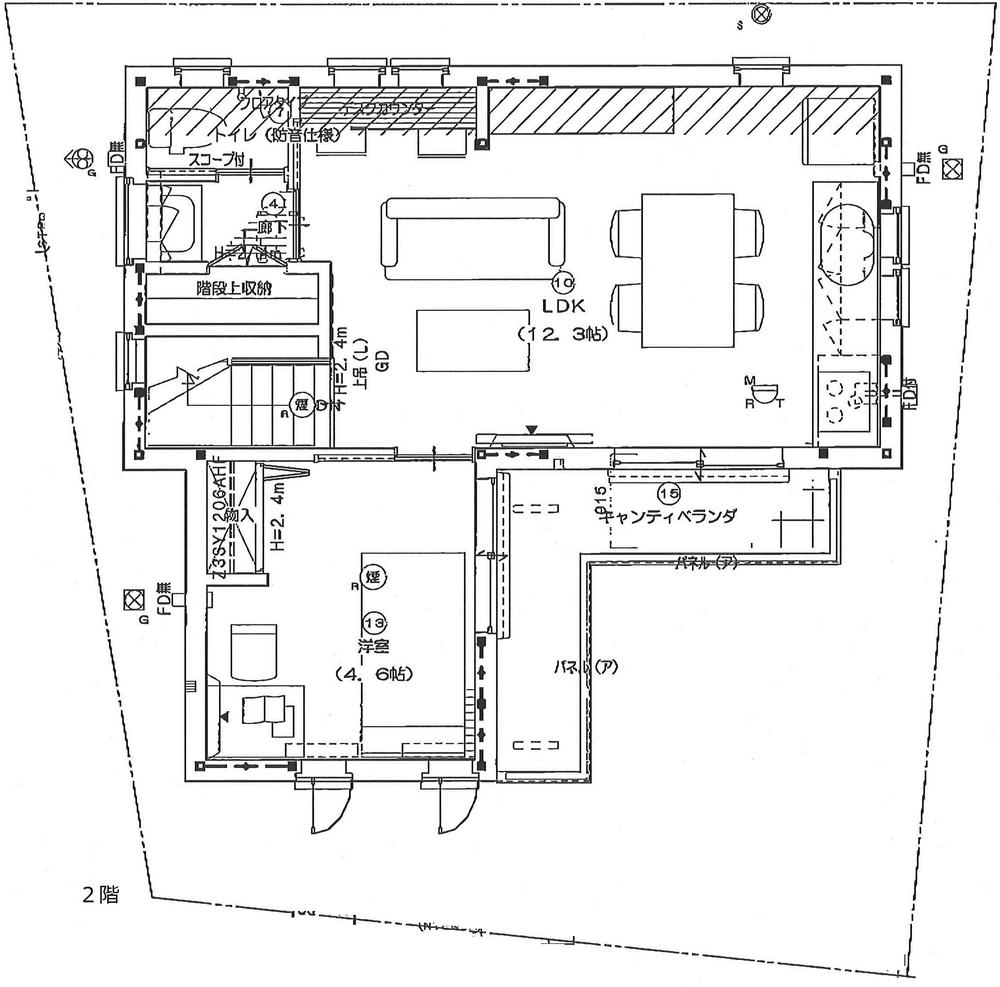|
|
Adachi-ku, Tokyo
東京都足立区
|
|
Isesaki Tobu "Takenotsuka" walk 8 minutes
東武伊勢崎線「竹ノ塚」歩8分
|
|
~ Good location of Takenotsuka Station 8-minute walk ~
~ 竹ノ塚駅徒歩8分の好立地 ~
|
|
■ A quiet residential area ■ No construction conditions ■ There are medical facilities are numerous, such as clinic within walking distance ※ Delivery order in the subdivision work will be after the subdivision work completion
■ 閑静な住宅街■ 建築条件なし■ 徒歩圏にはクリニックなど医療施設が多数あります※分筆作業中のため引渡は分筆作業完了後になります
|
Features pickup 特徴ピックアップ | | Super close / It is close to the city / Siemens south road / No construction conditions スーパーが近い /市街地が近い /南側道路面す /建築条件なし |
Price 価格 | | 19,800,000 yen 1980万円 |
Building coverage, floor area ratio 建ぺい率・容積率 | | Fifty percent ・ 150% 50%・150% |
Sales compartment 販売区画数 | | 1 compartment 1区画 |
Total number of compartments 総区画数 | | 1 compartment 1区画 |
Land area 土地面積 | | 77.6 sq m (measured) 77.6m2(実測) |
Driveway burden-road 私道負担・道路 | | Nothing, South 4m width (contact the road width 3.5m) 無、南4m幅(接道幅3.5m) |
Land situation 土地状況 | | Furuya There vacant lot passes 古家有り更地渡し |
Address 住所 | | Adachi-ku, Tokyo Higashiiko 3 東京都足立区東伊興3 |
Traffic 交通 | | Isesaki Tobu "Takenotsuka" walk 8 minutes 東武伊勢崎線「竹ノ塚」歩8分
|
Person in charge 担当者より | | Rep doorway 担当者戸口 |
Contact お問い合せ先 | | Asahi Kasei Real Estate Residence Co., Ltd. brokerage sales department Saitama office TEL: 0800-808-9171 [Toll free] mobile phone ・ Also available from PHS
Caller ID is not notified
Please contact the "saw SUUMO (Sumo)"
If it does not lead, If the real estate company 旭化成不動産レジデンス(株)仲介営業部さいたま営業所TEL:0800-808-9171【通話料無料】携帯電話・PHSからもご利用いただけます
発信者番号は通知されません
「SUUMO(スーモ)を見た」と問い合わせください
つながらない方、不動産会社の方は
|
Land of the right form 土地の権利形態 | | Ownership 所有権 |
Time delivery 引き渡し時期 | | Consultation 相談 |
Land category 地目 | | Residential land 宅地 |
Use district 用途地域 | | One low-rise 1種低層 |
Overview and notices その他概要・特記事項 | | Contact: doorway, Facilities: Public Water Supply, This sewage 担当者:戸口、設備:公営水道、本下水 |
Company profile 会社概要 | | <Mediation> Minister of Land, Infrastructure and Transport (5) Article 005344 No. Asahi Kasei Real Estate Residence Co., Ltd. brokerage sales department Saitama office Yubinbango330-0062 Saitama Urawa-ku Nakamachi 2-4-1 Urawa NE building the fourth floor <仲介>国土交通大臣(5)第005344号旭化成不動産レジデンス(株)仲介営業部さいたま営業所〒330-0062 埼玉県さいたま市浦和区仲町2-4-1 浦和NEビル4階 |
