Land/Building » Kanto » Tokyo » Adachi-ku
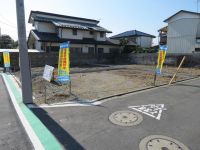 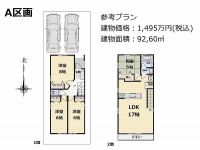
| | Adachi-ku, Tokyo 東京都足立区 |
| Tsukuba Express "six-cho" walk 12 minutes つくばエクスプレス「六町」歩12分 |
| All three compartments, including a corner lot. We are determined the floor plan in your freedom. You can building your meetings at the showroom. If you visit you would like please feel free to contact. 角地を含む全3区画。間取りをお客様の自由に決められます。ショールームにて建物のお打合わせができます。ご見学ご希望の方はお気軽にご連絡下さい。 |
Features pickup 特徴ピックアップ | | Corner lot / City gas / Flat terrain / Building plan example there 角地 /都市ガス /平坦地 /建物プラン例有り | Price 価格 | | 20.4 million yen ~ 23 million yen 2040万円 ~ 2300万円 | Building coverage, floor area ratio 建ぺい率・容積率 | | Kenpei rate: 50%, Volume ratio: 150% 建ペい率:50%、容積率:150% | Sales compartment 販売区画数 | | 2 compartment 2区画 | Total number of compartments 総区画数 | | 3 compartment 3区画 | Land area 土地面積 | | 83.21 sq m ~ 95.46 sq m (measured) 83.21m2 ~ 95.46m2(実測) | Driveway burden-road 私道負担・道路 | | Contact road: North 4m Driveway (A ・ B compartment) ・ East 4.72m Public road (B ・ C compartment), Driveway burden: 32.82 sq m × 1 / 2 ・ 0.99 sq m × 1 / 2(A ・ B compartment) 接道:北4m 私道(A・B区画)・東4.72m 公道(B・C区画)、私道負担:32.82m2×1/2・0.99m2×1/2(A・B区画) | Land situation 土地状況 | | Vacant lot 更地 | Address 住所 | | Adachi-ku, Tokyo Minamihanabatake 3-14 undecided or less 東京都足立区南花畑3-14以下未定 | Traffic 交通 | | Tsukuba Express "six-cho" walk 12 minutes つくばエクスプレス「六町」歩12分
| Related links 関連リンク | | [Related Sites of this company] 【この会社の関連サイト】 | Person in charge 担当者より | | Rep Morita Kazuyuki Age: 30s for guests looking for housing, We will work to seriously work. What it is also Please feel free to contact us. 担当者森田 和幸年齢:30代住宅をお探しのお客様の為、真剣に業務に取り組んでまいります。どんな事でもお気軽にご相談下さい。 | Contact お問い合せ先 | | TEL: 0800-603-1948 [Toll free] mobile phone ・ Also available from PHS
Caller ID is not notified
Please contact the "saw SUUMO (Sumo)"
If it does not lead, If the real estate company TEL:0800-603-1948【通話料無料】携帯電話・PHSからもご利用いただけます
発信者番号は通知されません
「SUUMO(スーモ)を見た」と問い合わせください
つながらない方、不動産会社の方は
| Land of the right form 土地の権利形態 | | Ownership 所有権 | Building condition 建築条件 | | With 付 | Time delivery 引き渡し時期 | | Consultation 相談 | Land category 地目 | | Residential land 宅地 | Use district 用途地域 | | One low-rise 1種低層 | Other limitations その他制限事項 | | Height district, Quasi-fire zones, Shade limit Yes, Adachi-ku, Eastern Region Minamihanabatake 1 ・ 3 ・ 4-chome district district planning area 高度地区、準防火地域、日影制限有、足立区東部地域南花畑1・3・4丁目地区地区計画区域 | Overview and notices その他概要・特記事項 | | Contact: Morita Kazuyuki, Facilities: city gas Public Water Supply public sewage 担当者:森田 和幸、設備:都市ガス 公営水道 公共下水 | Company profile 会社概要 | | <Mediation> Minister of Land, Infrastructure and Transport (4) No. 005542 (Ltd.) House Plaza Takenotsuka shop Yubinbango121-0813 Adachi-ku, Tokyo Takenotsuka 5-1-1 <仲介>国土交通大臣(4)第005542号(株)ハウスプラザ竹の塚店〒121-0813 東京都足立区竹の塚5-1-1 |
Local land photo現地土地写真 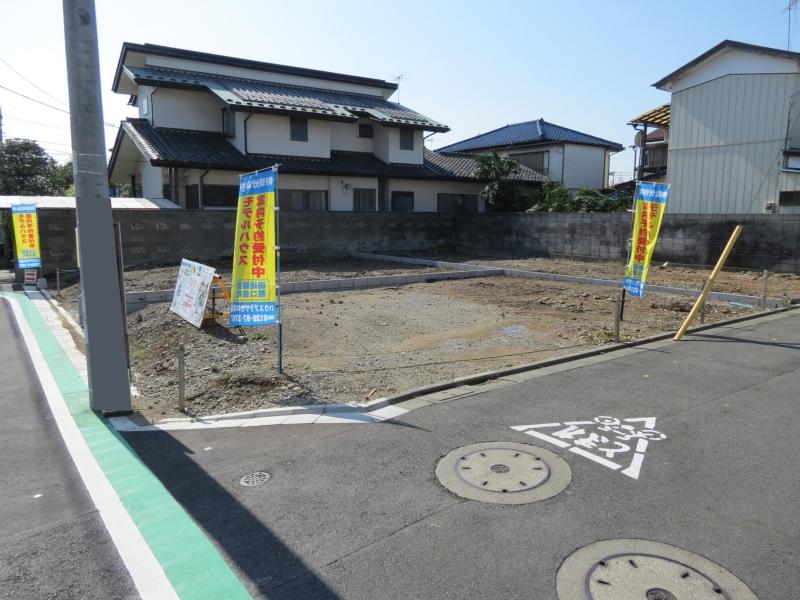 Local (H25.10)
現地(H25.10)
Building plan example (floor plan)建物プラン例(間取り図) 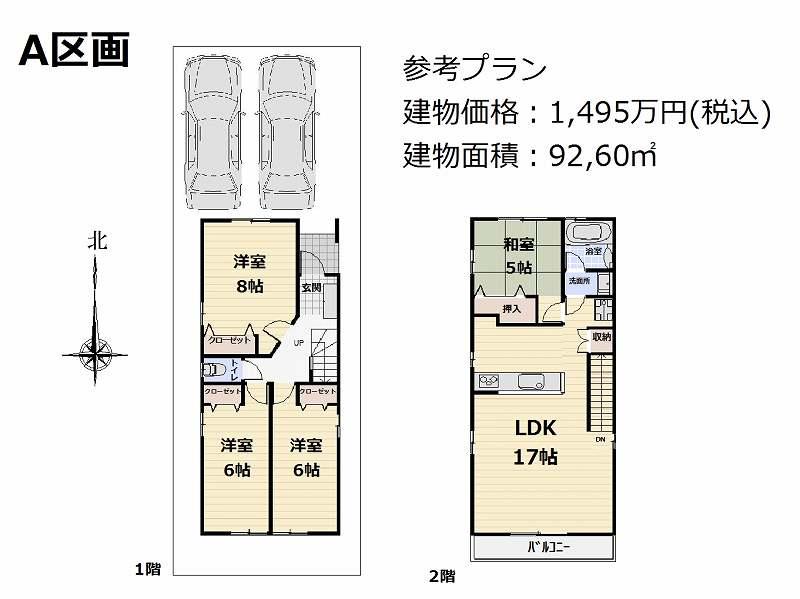 Building plan example (A section) 4LDK, Land price 20.4 million yen, Land area 95.46 sq m , Building price 14,950,000 yen, Building area 92.6 sq m
建物プラン例(A区画)4LDK、土地価格2040万円、土地面積95.46m2、建物価格1495万円、建物面積92.6m2
Primary school小学校 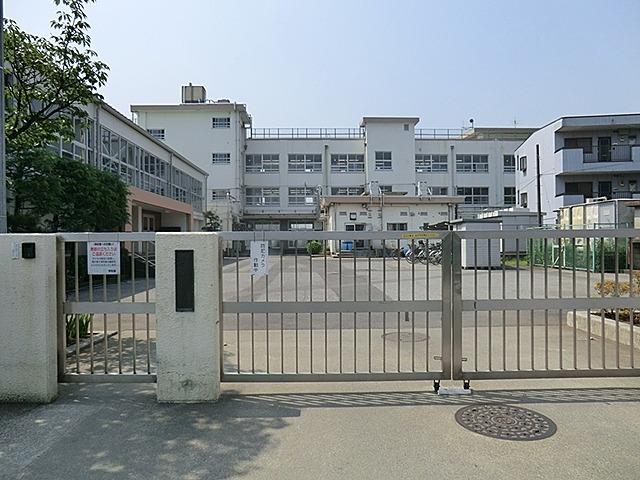 194m until the flower garden elementary school
花畑小学校まで194m
The entire compartment Figure全体区画図 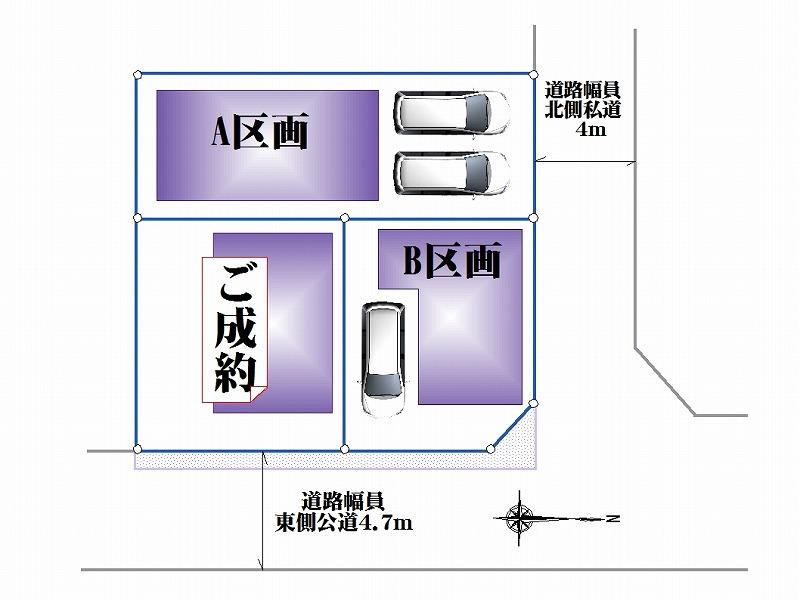 Compartment figure
区画図
Junior high school中学校 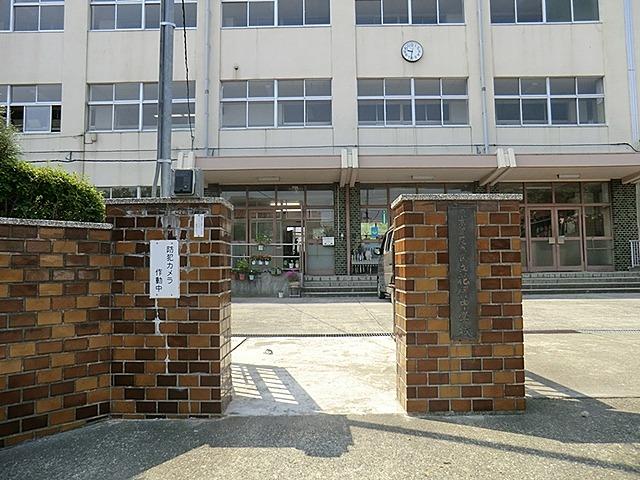 Hanaho until junior high school 792m
花保中学校まで792m
Supermarketスーパー 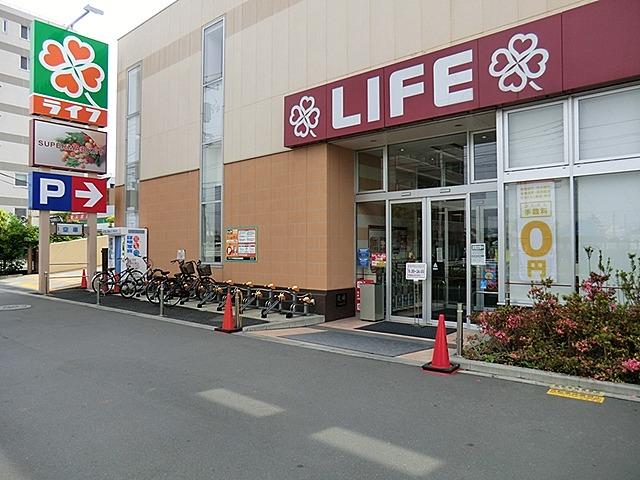 Until Life Corporation 780m
ライフコーポレーションまで780m
Station駅 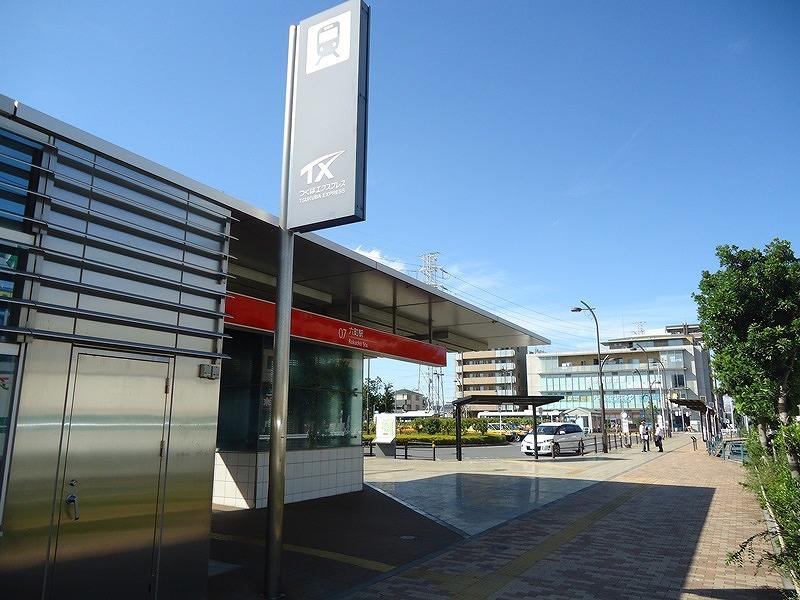 880m until Rokuchō Station
六町駅まで880m
Location
|








