Land/Building » Kanto » Tokyo » Adachi-ku
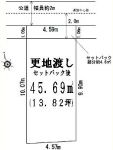 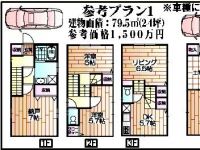
| | Adachi-ku, Tokyo 東京都足立区 |
| Toden Arakawa Line "Kodai" walk 13 minutes 都電荒川線「小台」歩13分 |
| ■ Per our mediated properties, Available upon free planning of building ■ Financial planning ・ Planning, etc., Please feel free to contact us ■ Since no building conditions, Possible construction of your favorite building company ■当社媒介物件につき、建物の無料プランニング承ります■資金計画・プランニング等、お気軽にご相談ください■建築条件無しなので、お好きな建築会社での施工可能 |
| ◎ vacant lot passes ・ There is a building plan example. ◎ must-see those looking for a land with single-family in the apartment prices ◎ because free design, Your favorite floor plan ・ Please ^^ ◎ each financial institution in the specifications (city bank ・ Mortgage credit money, etc.) Please leave. Since ◎ three-minute walk from the supermarket, Shopping is also Easy. Local guide meeting held in, Even is possible guidance on weekdays. (In advance to be sure, Reservation please) all around properties will guide. Also regardless of the area, Since we will be the introduction of property, Please let us know your choice to charge. ◎更地渡し・建物プラン例あります。◎マンション価格で土地付き一戸建てをお探しの方必見◎自由設計なので、お好きな間取り・仕様でどうぞ^^◎各金融機関(都市銀行・信用金等)の住宅ローンもお任せください。◎スーパーまで徒歩3分なので、買物もらくらくです。現地案内会開催中、平日でもご案内可能です。(事前に必ず、ご予約お願いします)周辺物件全てご案内いたします。またエリアを問わず、物件のご紹介をさせていただきますので、担当までご希望をお知らせください。 |
Features pickup 特徴ピックアップ | | 2 along the line more accessible / Vacant lot passes / No construction conditions / City gas / Flat terrain / Building plan example there 2沿線以上利用可 /更地渡し /建築条件なし /都市ガス /平坦地 /建物プラン例有り | Price 価格 | | 8.9 million yen 890万円 | Building coverage, floor area ratio 建ぺい率・容積率 | | 60% ・ 200% 60%・200% | Sales compartment 販売区画数 | | 1 compartment 1区画 | Land area 土地面積 | | 45.69 sq m (13.82 tsubo) (measured) 45.69m2(13.82坪)(実測) | Driveway burden-road 私道負担・道路 | | Nothing, Northeast 3m width (contact the road width 4.6m) 無、北東3m幅(接道幅4.6m) | Land situation 土地状況 | | Furuya There vacant lot passes 古家有り更地渡し | Address 住所 | | Adachi-ku, Tokyo Kodai 2 東京都足立区小台2 | Traffic 交通 | | Toden Arakawa Line "Kodai" walk 13 minutes
Nippori ・ Toneri liner "Adachi Odai" walk 15 minutes
Toden Arakawa Line "Miyanomae" walk 17 minutes 都電荒川線「小台」歩13分
日暮里・舎人ライナー「足立小台」歩15分
都電荒川線「宮ノ前」歩17分
| Person in charge 担当者より | | Person in charge of the wind Look 担当者風 見 | Contact お問い合せ先 | | (Stock) net housing Nishiarai east exit shop TEL: 03-5845-2103 Please contact as "saw SUUMO (Sumo)" (株)ネットハウジング西新井東口店TEL:03-5845-2103「SUUMO(スーモ)を見た」と問い合わせください | Land of the right form 土地の権利形態 | | Ownership 所有権 | Time delivery 引き渡し時期 | | Consultation 相談 | Land category 地目 | | Residential land 宅地 | Use district 用途地域 | | Semi-industrial 準工業 | Overview and notices その他概要・特記事項 | | Contact: wind Look, Facilities: Public Water Supply, This sewage, City gas 担当者:風 見、設備:公営水道、本下水、都市ガス | Company profile 会社概要 | | <Mediation> Governor of Tokyo (3) No. 079425 (stock) net housing Nishiarai east exit shop Yubinbango121-0816 Adachi-ku, Tokyo Umejima 3-31-16 <仲介>東京都知事(3)第079425号(株)ネットハウジング西新井東口店〒121-0816 東京都足立区梅島3-31-16 |
Compartment figure区画図 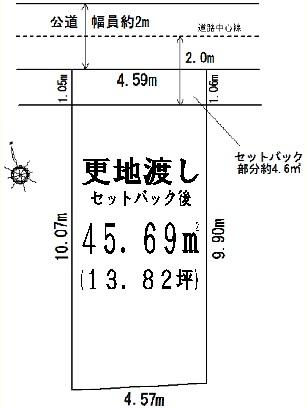 Land price 8.9 million yen, Land area 45.69 sq m
土地価格890万円、土地面積45.69m2
Building plan example (floor plan)建物プラン例(間取り図) 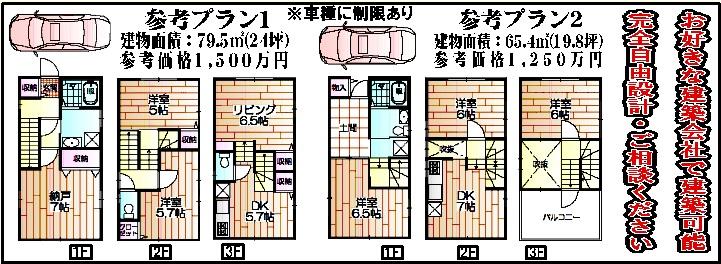 Building plan example building price 15 million yen 12.5 million yen, Building area 79.5 sq m 65.4 sq m
建物プラン例建物価格1500万円 1250万円、建物面積79.5m2 65.4m2
Building plan example (Perth ・ appearance)建物プラン例(パース・外観) 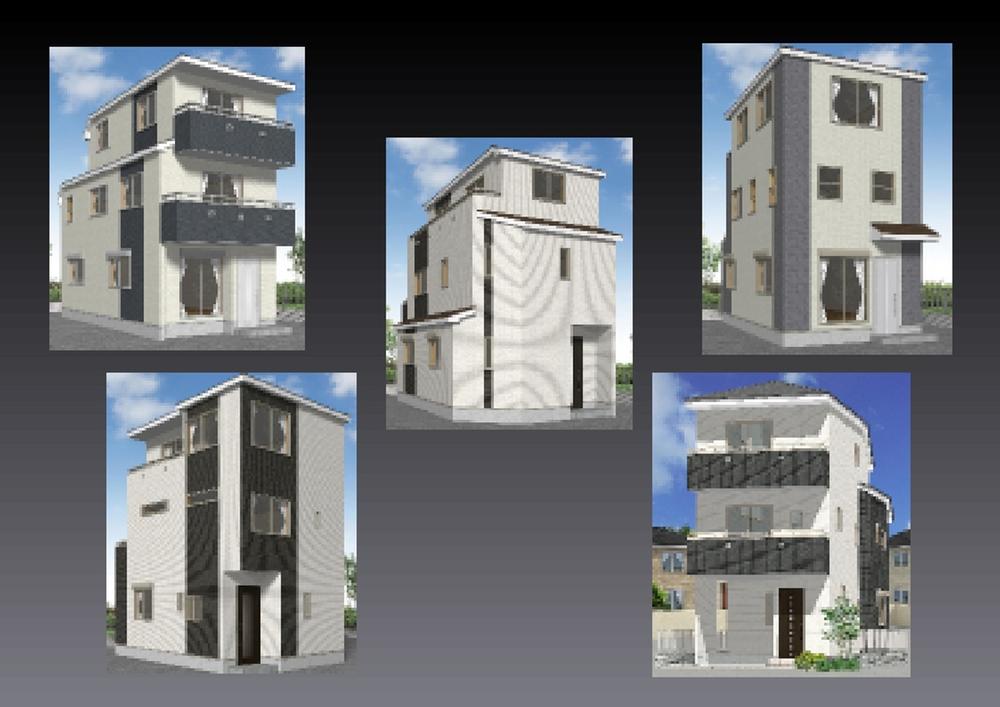 Building plan example building price 15 million yen 12.5 million yen, Building area 79.5 sq m 65.4 sq m
建物プラン例建物価格1500万円 1250万円、建物面積79.5m2 65.4m2
Local photos, including front road前面道路含む現地写真 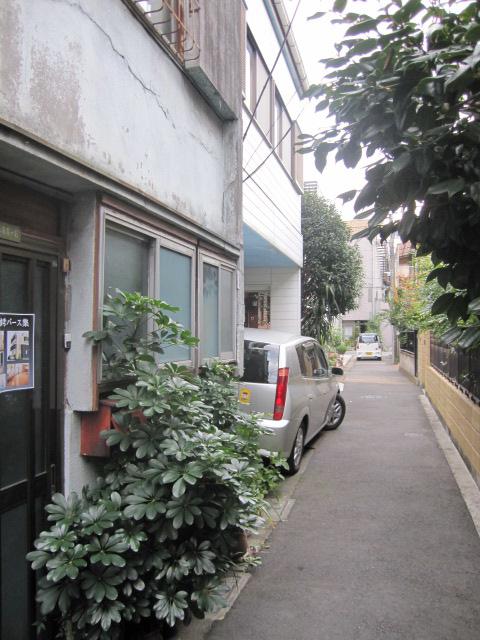 Local (12 May 2013) Shooting
現地(2013年12月)撮影
Building plan example (Perth ・ Introspection)建物プラン例(パース・内観) 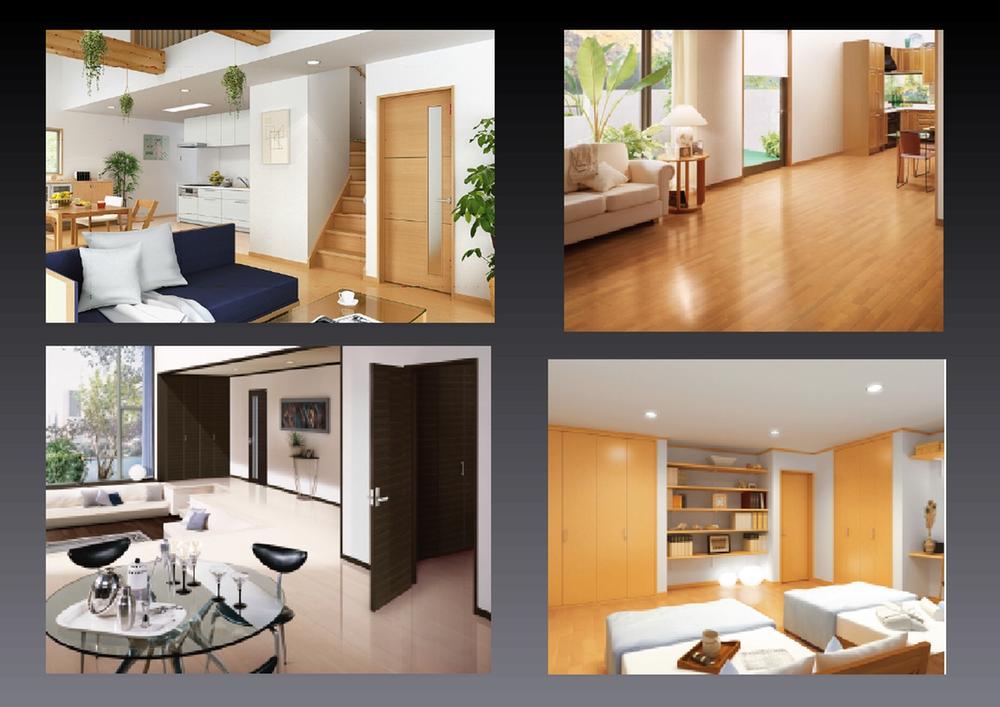 Building plan example building price 15 million yen 12.5 million yen, Building area 79.5 sq m 65.4 sq m
建物プラン例建物価格1500万円 1250万円、建物面積79.5m2 65.4m2
Location
|






