Land/Building » Kanto » Tokyo » Akishima
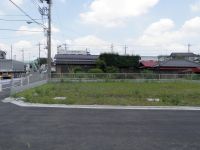 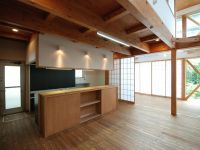
| | Tokyo Akishima 東京都昭島市 |
| JR Ome Line "Haijima" walk 18 minutes JR青梅線「拝島」歩18分 |
| [Seller Property] Multi-compartment field in subdivision. More than 90 years of experience, All their direct management, Responsibility construction. And community, Two generations, House building that can three generations-term relationship. 【売主物件】多区画現場分譲中。90余年の実績、すべて自社直営、責任施工。地域密着し、2代、3代おつきあいのできる家づくり。 |
| [Akishima Haijima 2-chome] There is in a quiet residential area, It is safe for families with small children. Supermarkets and schools close, Is in the neighborhood there is also a large park. It is very easy to live environment. ■ Free Plan Allowed 【昭島市拝島2丁目】閑静な住宅地にあり、小さなお子様がいるご家庭にも安心です。スーパーや学校が近く、近所には大型団地もあります。非常に住まいやすい環境です。■フリープラン可 |
Features pickup 特徴ピックアップ | | 2 along the line more accessible / Vacant lot passes / Immediate delivery Allowed / Super close / It is close to the city / Yang per good / Flat to the station / Siemens south road / A quiet residential area / Corner lot / Shaping land / Mu front building / Maintained sidewalk / Flat terrain / Development subdivision in / Building plan example there 2沿線以上利用可 /更地渡し /即引渡し可 /スーパーが近い /市街地が近い /陽当り良好 /駅まで平坦 /南側道路面す /閑静な住宅地 /角地 /整形地 /前面棟無 /整備された歩道 /平坦地 /開発分譲地内 /建物プラン例有り | Price 価格 | | 24 million yen ・ 25 million yen 2400万円・2500万円 | Building coverage, floor area ratio 建ぺい率・容積率 | | Kenpei rate: 60%, Volume ratio: 200% 建ペい率:60%、容積率:200% | Sales compartment 販売区画数 | | 2 compartment 2区画 | Total number of compartments 総区画数 | | 9 compartment 9区画 | Land area 土地面積 | | 122.02 sq m ~ 137.02 sq m (36.91 tsubo ~ 41.44 tsubo) (measured) 122.02m2 ~ 137.02m2(36.91坪 ~ 41.44坪)(実測) | Driveway burden-road 私道負担・道路 | | Road width: 4.5m, Asphaltic pavement 道路幅:4.5m、アスファルト舗装 | Land situation 土地状況 | | Vacant lot 更地 | Address 住所 | | Tokyo Akishima Haijima cho 2-14 東京都昭島市拝島町2-14 | Traffic 交通 | | JR Ome Line "Haijima" walk 18 minutes
JR "first-class inn" walk 1 minute JR Itsukaichi "Kumagawa" walk 27 minutes JR青梅線「拝島」歩18分
JR「上宿」歩1分JR五日市線「熊川」歩27分
| Related links 関連リンク | | [Related Sites of this company] 【この会社の関連サイト】 | Person in charge 担当者より | | [Regarding this property.] Through a thing called home building, To take care of some customers from now, We will continue to contribute to this area. 【この物件について】家づくりというものを通じて、これからもお客様を大事にして、この地域に貢献していきます。 | Contact お問い合せ先 | | TEL: 0800-603-1223 [Toll free] mobile phone ・ Also available from PHS
Caller ID is not notified
Please contact the "saw SUUMO (Sumo)"
If it does not lead, If the real estate company TEL:0800-603-1223【通話料無料】携帯電話・PHSからもご利用いただけます
発信者番号は通知されません
「SUUMO(スーモ)を見た」と問い合わせください
つながらない方、不動産会社の方は
| Land of the right form 土地の権利形態 | | Ownership 所有権 | Building condition 建築条件 | | With 付 | Time delivery 引き渡し時期 | | Immediate delivery allowed 即引渡し可 | Land category 地目 | | Residential land 宅地 | Use district 用途地域 | | One middle and high 1種中高 | Other limitations その他制限事項 | | Height district, Quasi-fire zones, Shade limit Yes 高度地区、準防火地域、日影制限有 | Overview and notices その他概要・特記事項 | | Facilities: Public Water Supply, This sewage, Individual LPG 設備:公営水道、本下水、個別LPG | Company profile 会社概要 | | <Seller> Saitama Governor (11) Article 006381 No. Tsuchiya Kogyo Co., Ltd. Yubinbango358-0046 Saitama Prefecture Iruma Oaza Minamimine 174-1 <売主>埼玉県知事(11)第006381号土屋興業(株)〒358-0046 埼玉県入間市大字南峯174-1 |
Local land photo現地土地写真 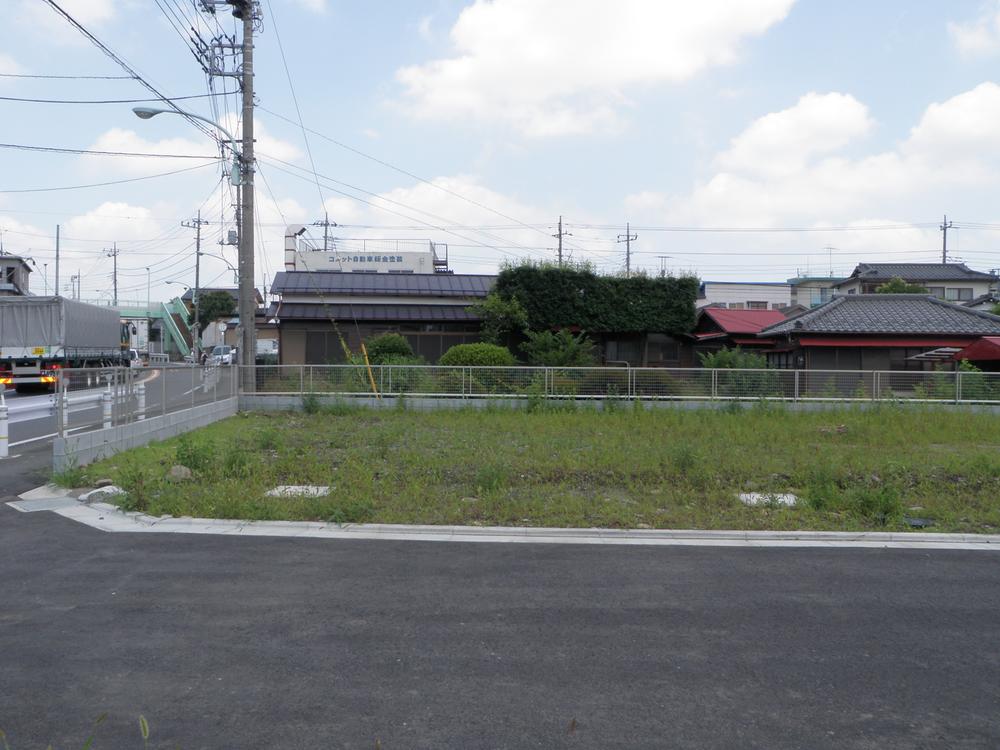 Your delivery is possible in a beautiful vacant lot.
きれいな更地でお引き渡し可能です。
Building plan example (introspection photo)建物プラン例(内観写真) ![Building plan example (introspection photo). [Building plan example] M like House Is our construction case. With respect to plans, Please feel free to contact us.](/images/tokyo/akishima/2f804e0054.jpg) [Building plan example] M like House Is our construction case. With respect to plans, Please feel free to contact us.
【建物プラン例】M様邸
当社施工事例です。プランに関しては、お気軽にお問い合わせ下さい。
Building plan example (exterior photos)建物プラン例(外観写真) ![Building plan example (exterior photos). [K like House] It is our example of construction. Please feel free to contact us with respect to plan.](/images/tokyo/akishima/2f804e0057.jpg) [K like House] It is our example of construction. Please feel free to contact us with respect to plan.
【K様邸】
当社施工例です。プランに関してはお気軽にお問い合わせ下さい。
Local photos, including front road前面道路含む現地写真 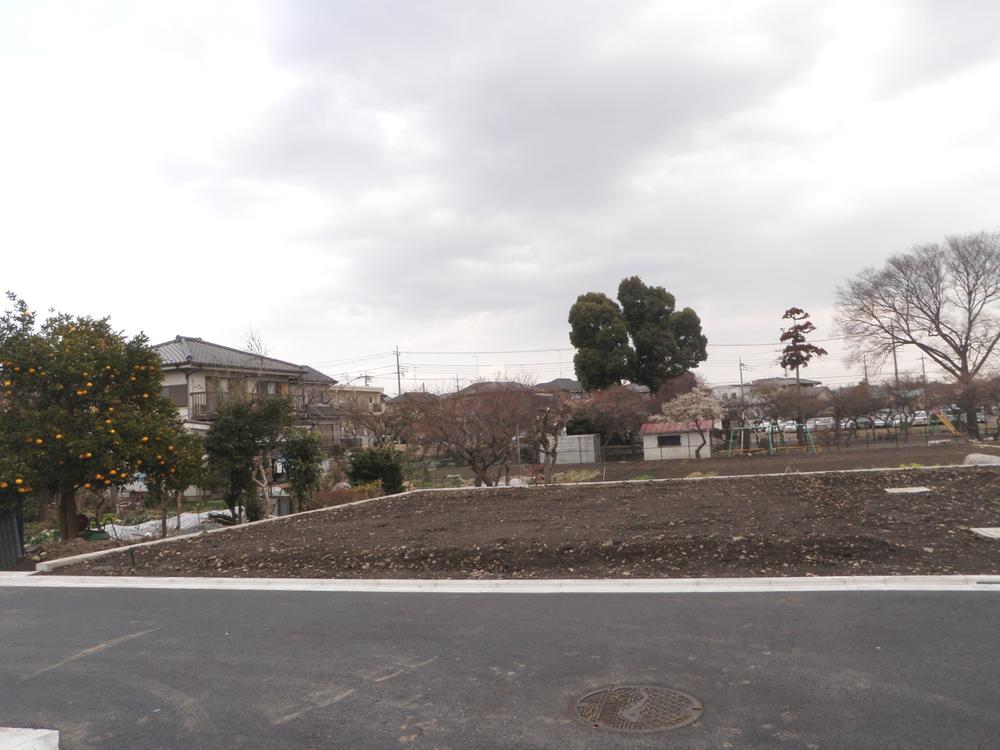 Road width, Spacious 4.5M.
道路幅、広々4.5Mです。
Building plan example (introspection photo)建物プラン例(内観写真) 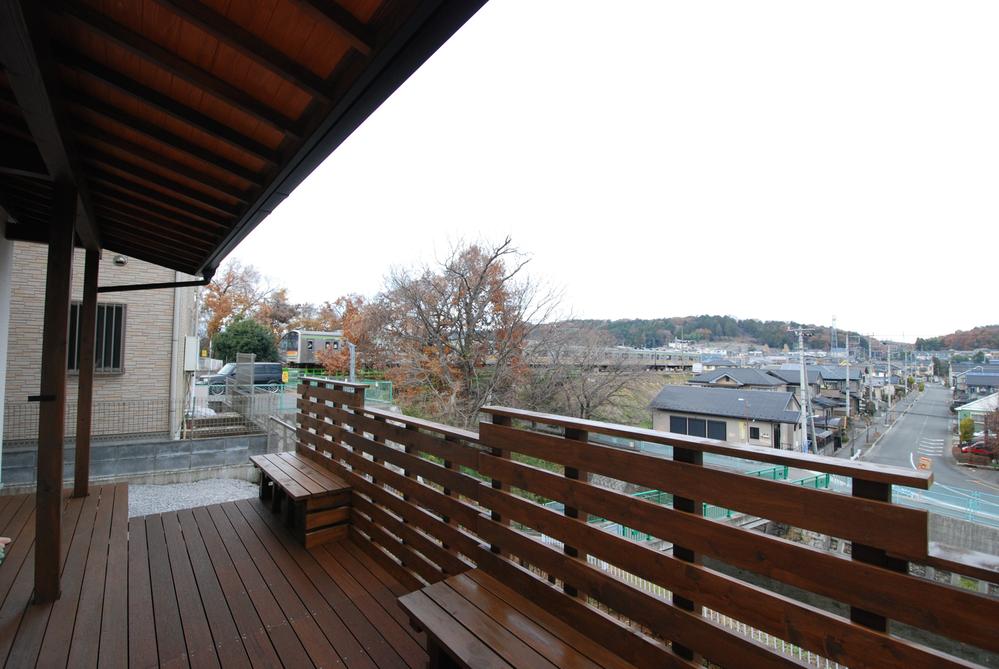 Building plan example
建物プラン例
Supermarketスーパー 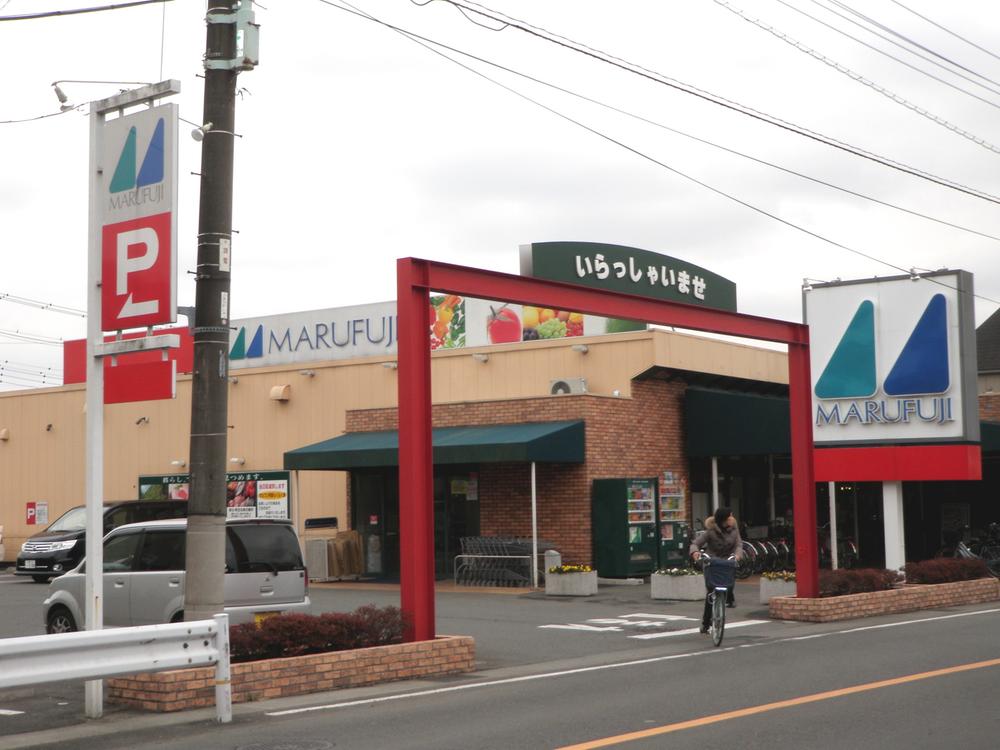 Marufuji Kumagawa until Minamiten 652m
マルフジ熊川南店まで652m
The entire compartment Figure全体区画図 ![The entire compartment Figure. [8 compartment site] Sale is in.](/images/tokyo/akishima/2f804e0009.jpg) [8 compartment site] Sale is in.
【8区画現場】販売中です。
Local photos, including front road前面道路含む現地写真 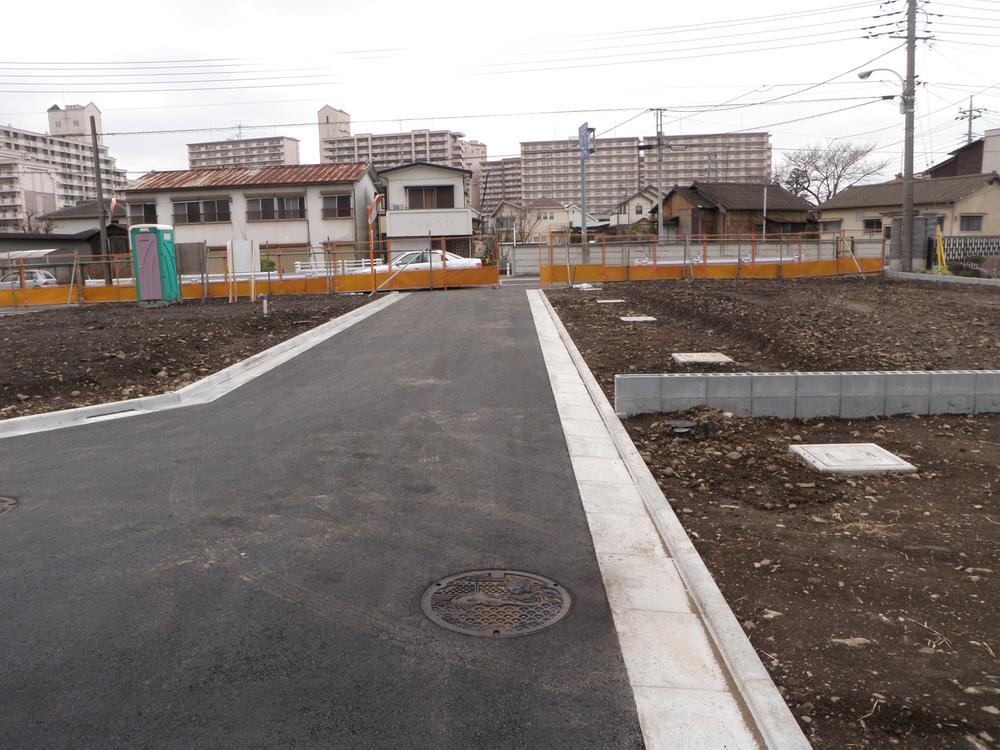 Local (March 2012) shooting
現地(2012年3月)撮影
Building plan example (Perth ・ Introspection)建物プラン例(パース・内観) 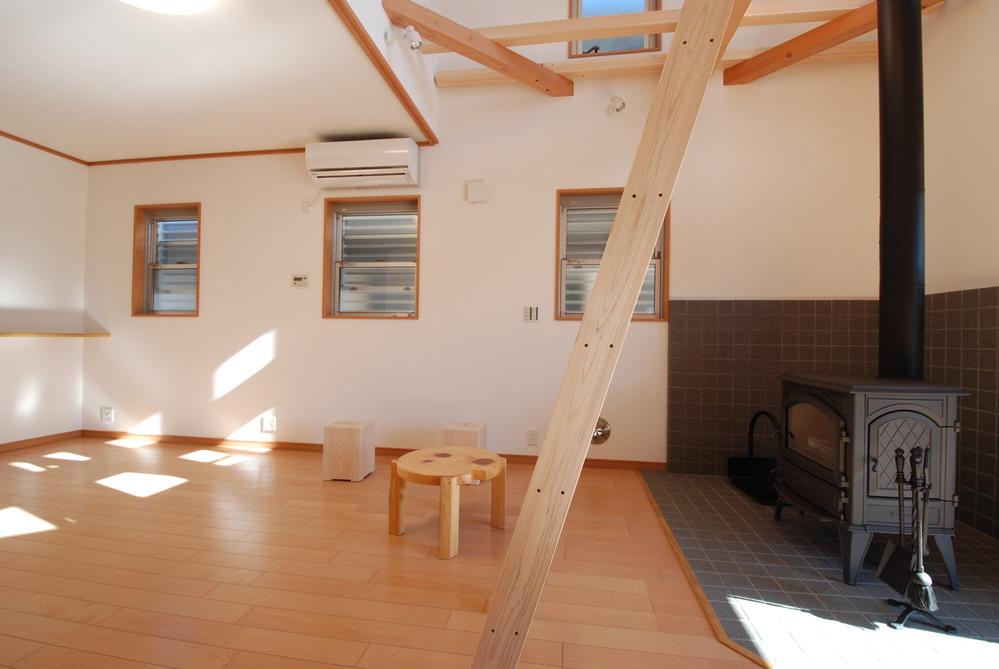 Building plan example
建物プラン例
Hospital病院 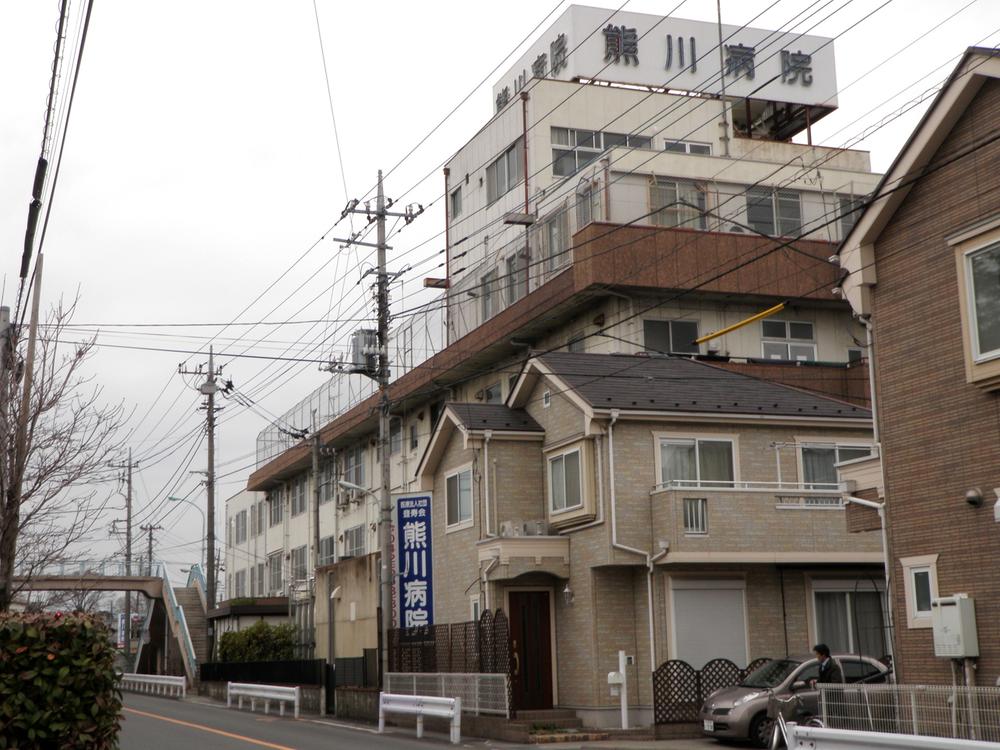 677m until the medical corporation Association Toyohisakai Kumagawa hospital
医療法人社団豊寿会熊川病院まで677m
Building plan example (introspection photo)建物プラン例(内観写真) 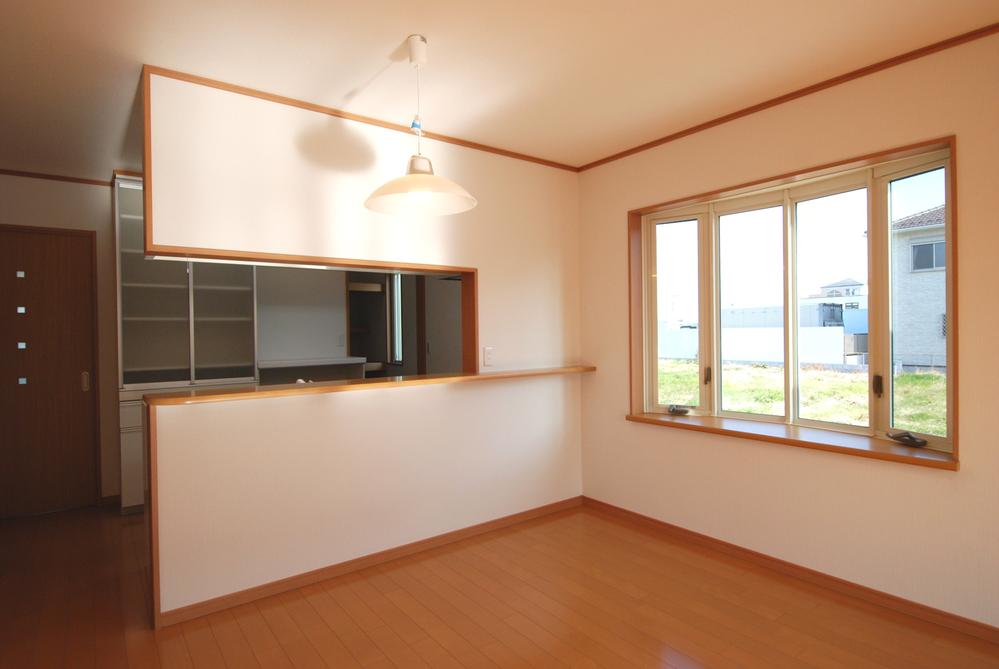 Building plan example ( Issue land) Building Price Ten thousand yen, Building area sq m
建物プラン例( 号地)建物価格 万円、建物面積 m2
Library図書館 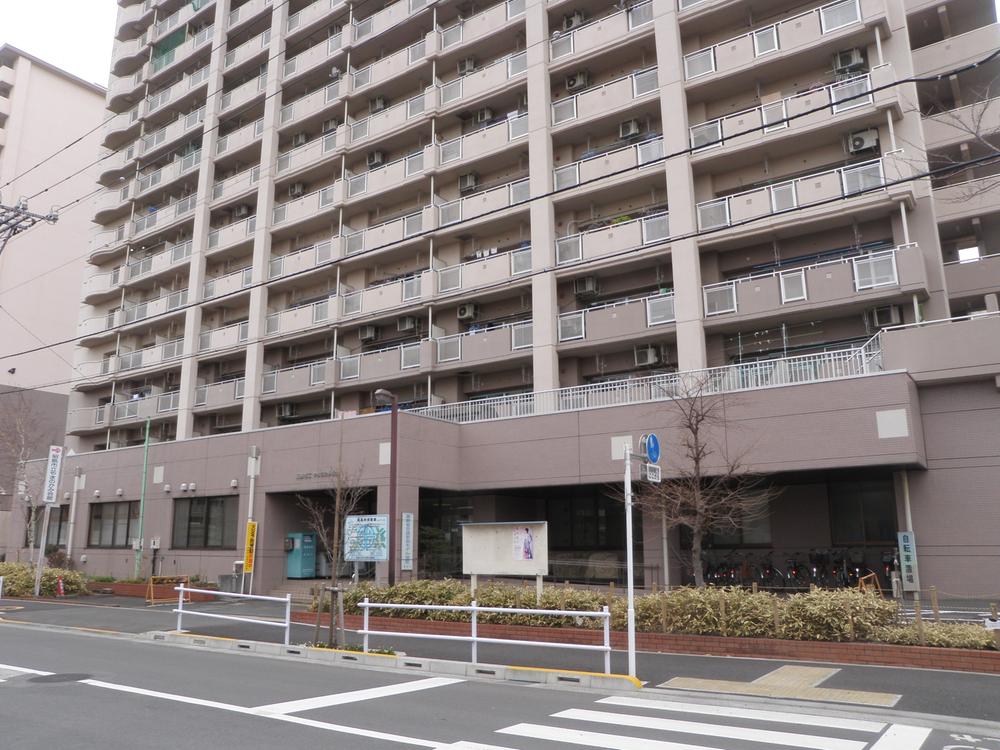 Akishima Public Library god of the mountain until the Branch 412m
昭島市市民図書館やまのかみ分室まで412m
Building plan example (introspection photo)建物プラン例(内観写真) 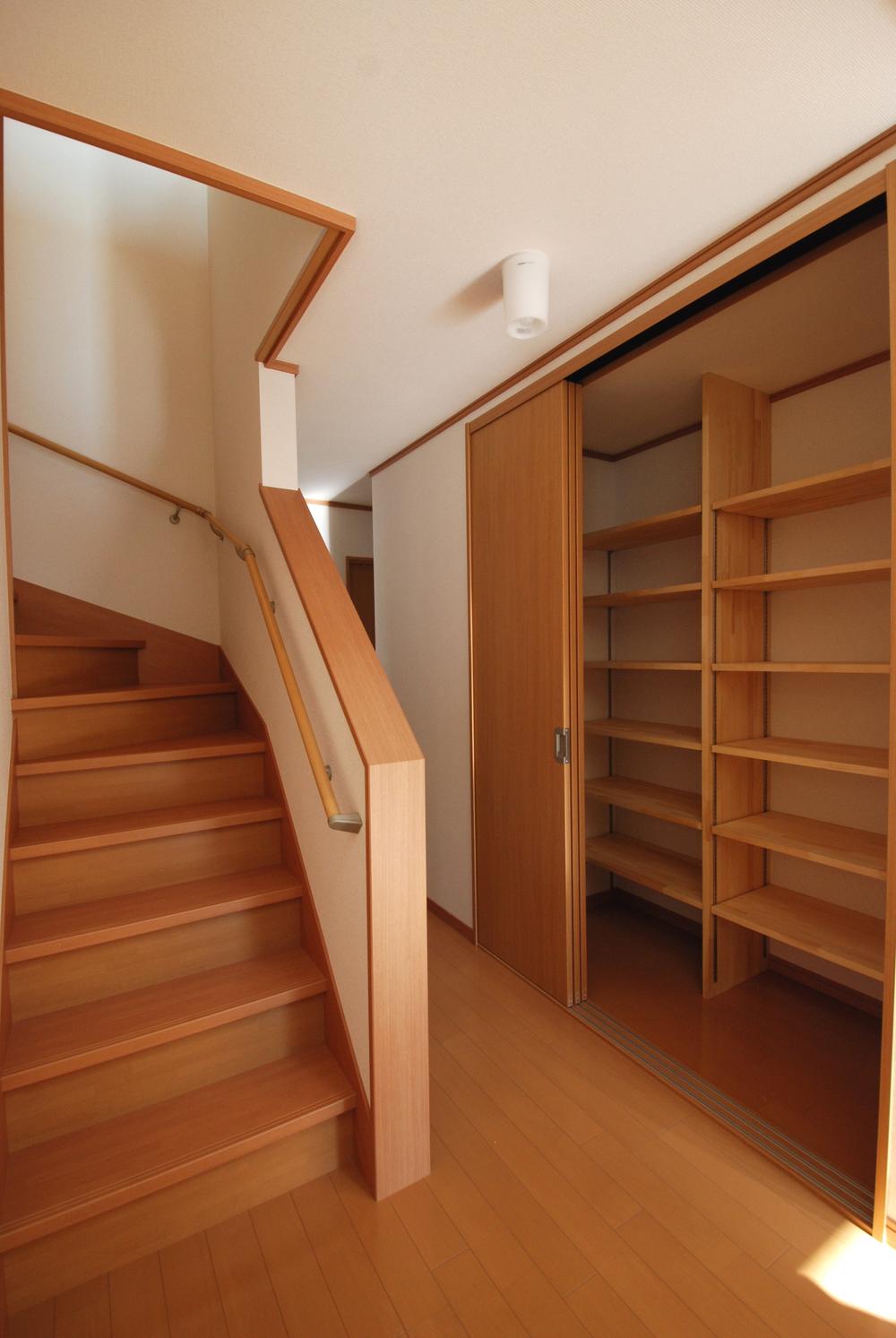 Building plan example ( Issue land) Building Price Ten thousand yen, Building area sq m
建物プラン例( 号地)建物価格 万円、建物面積 m2
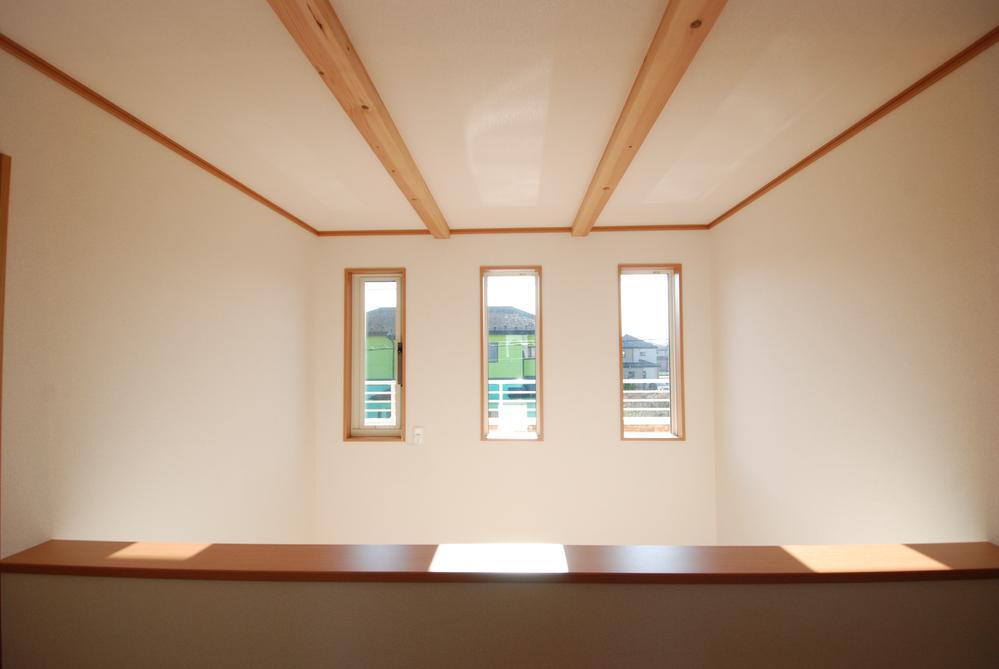 Building plan example ( Issue land) Building Price Ten thousand yen, Building area sq m
建物プラン例( 号地)建物価格 万円、建物面積 m2
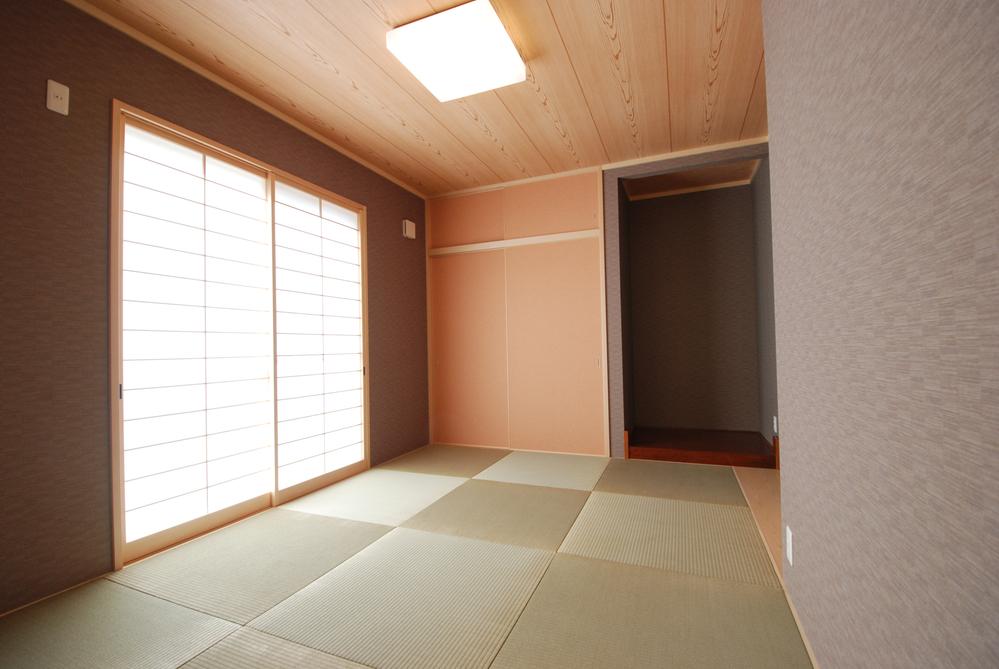 Building plan example ( Issue land) Building Price Ten thousand yen, Building area sq m
建物プラン例( 号地)建物価格 万円、建物面積 m2
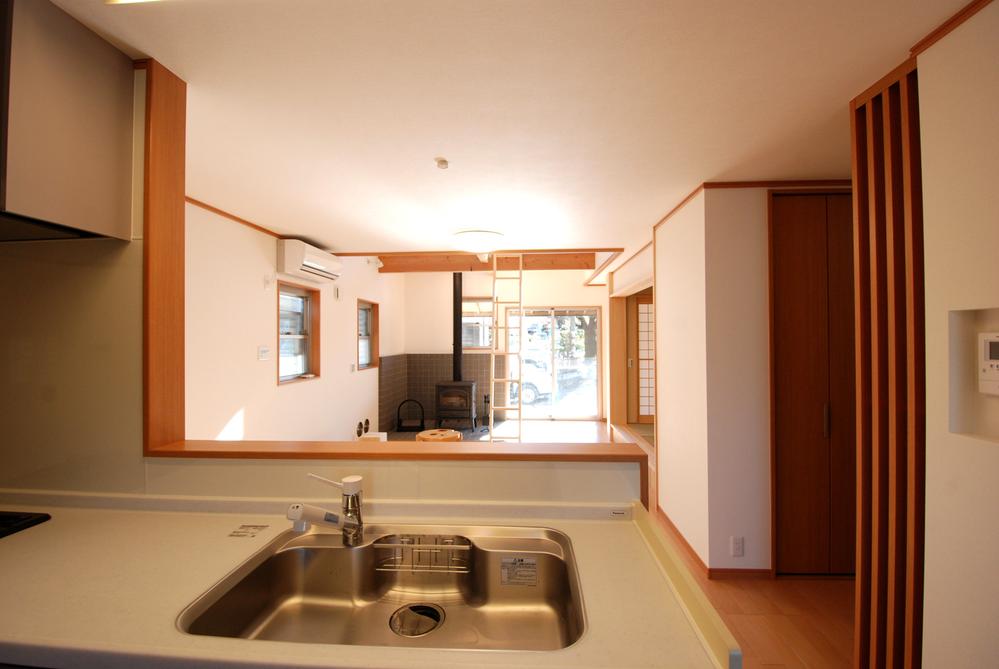 Building plan example ( Issue land) Building Price Ten thousand yen, Building area sq m
建物プラン例( 号地)建物価格 万円、建物面積 m2
Building plan example (exterior photos)建物プラン例(外観写真) 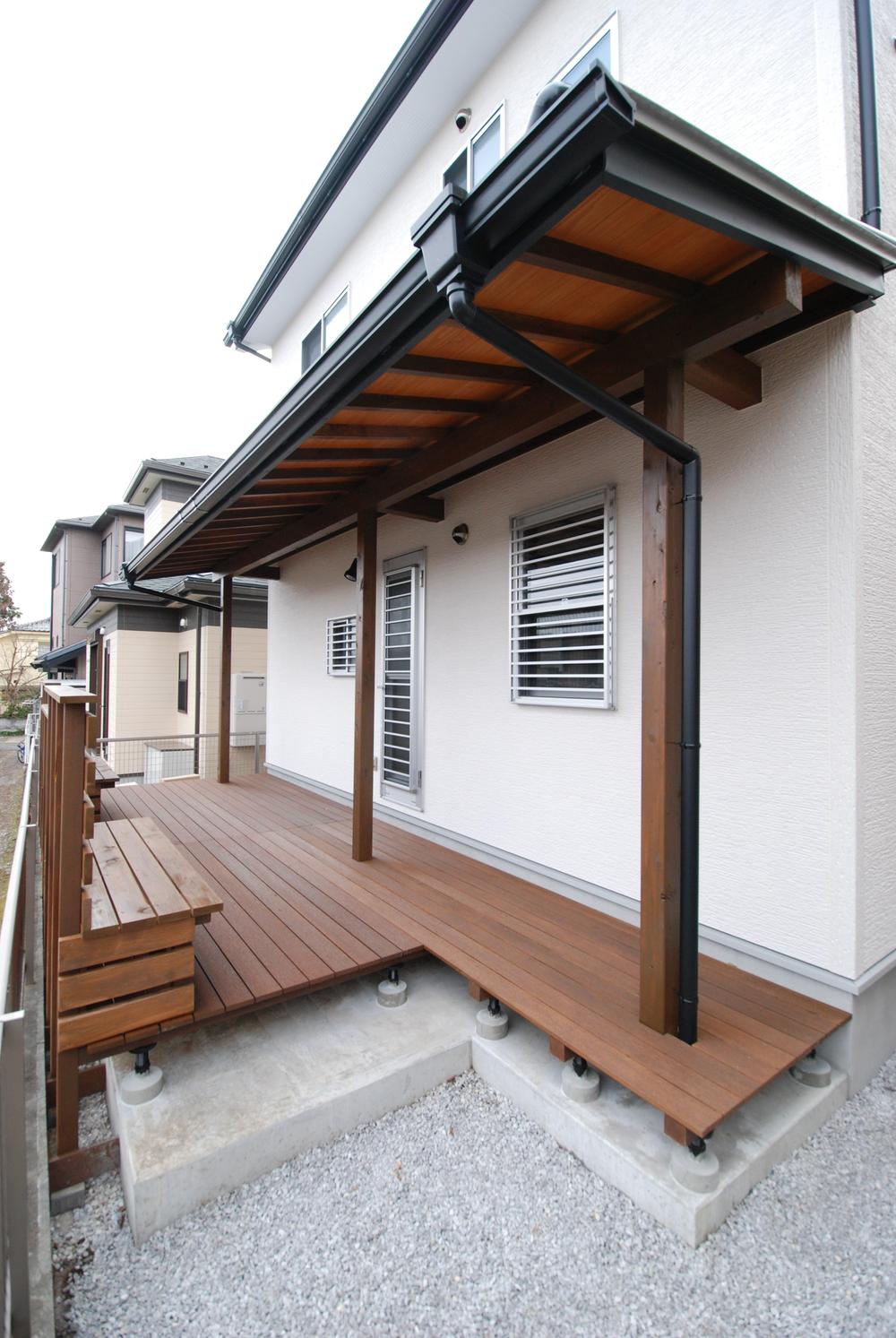 Building plan example ( Issue land) Building Price Ten thousand yen, Building area sq m
建物プラン例( 号地)建物価格 万円、建物面積 m2
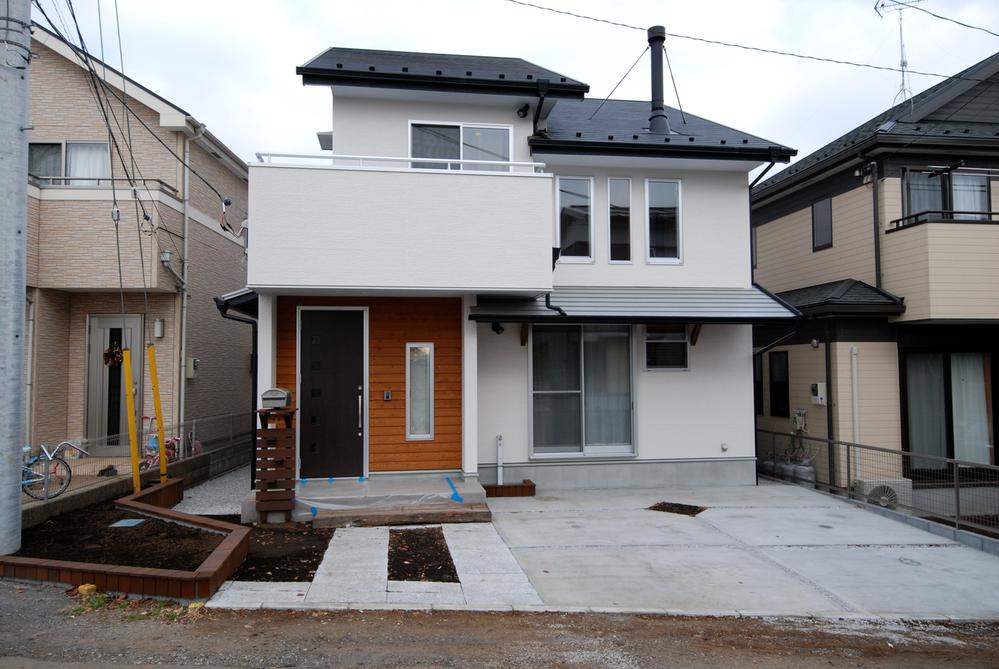 Building plan example ( Issue land) Building Price Ten thousand yen, Building area sq m
建物プラン例( 号地)建物価格 万円、建物面積 m2
Building plan example (introspection photo)建物プラン例(内観写真) 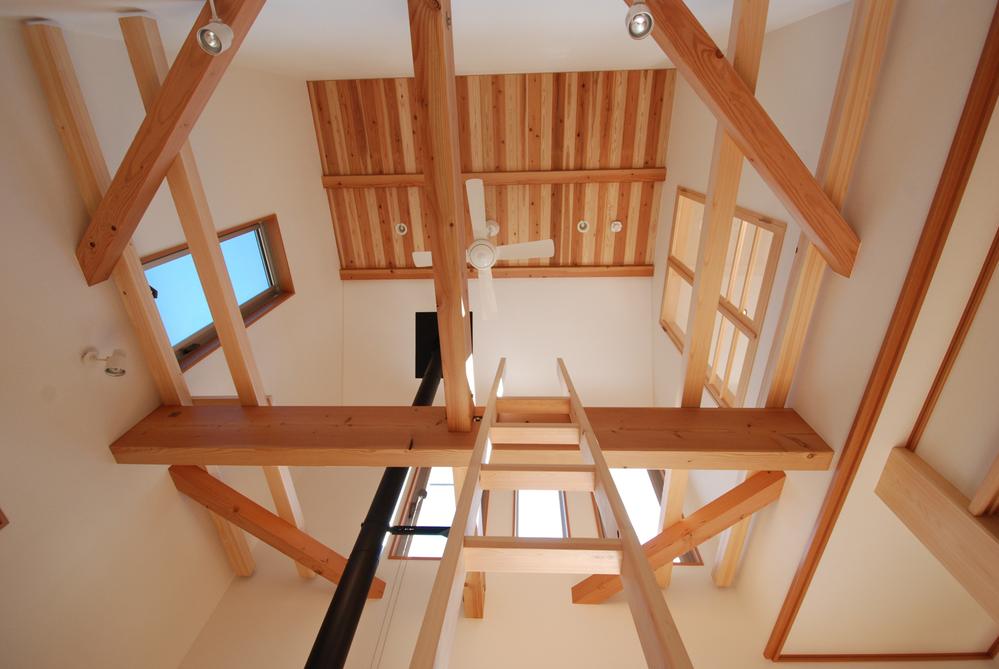 Building plan example ( Issue land) Building Price Ten thousand yen, Building area sq m
建物プラン例( 号地)建物価格 万円、建物面積 m2
Building plan example (exterior photos)建物プラン例(外観写真) 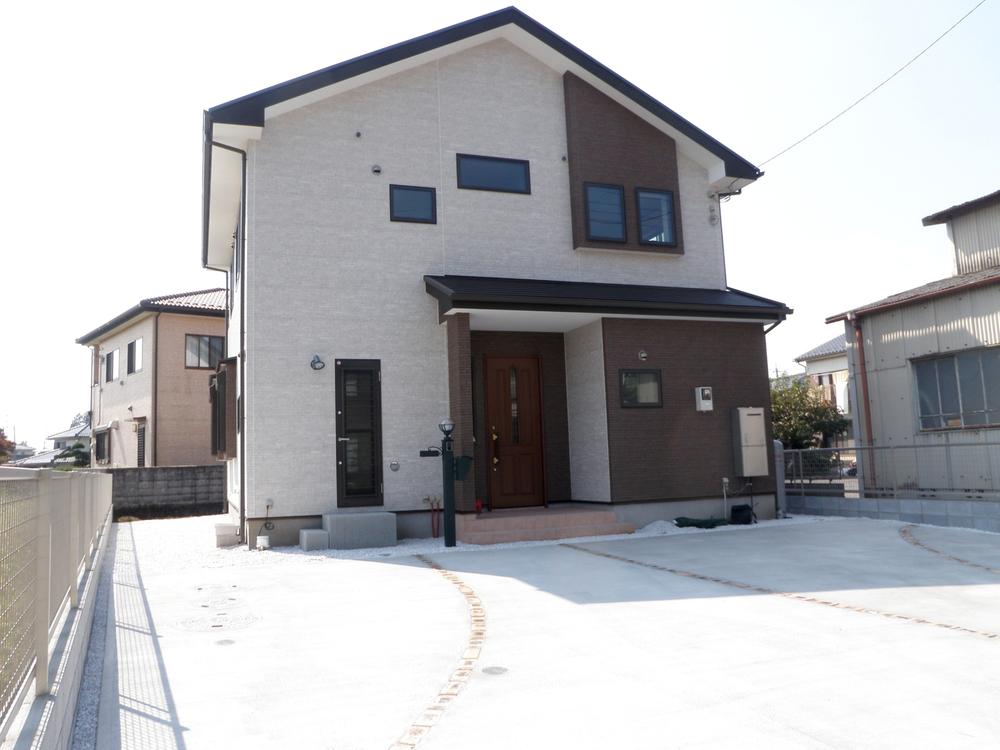 Building plan example ( Issue land) Building Price Ten thousand yen, Building area sq m
建物プラン例( 号地)建物価格 万円、建物面積 m2
Building plan example (introspection photo)建物プラン例(内観写真) 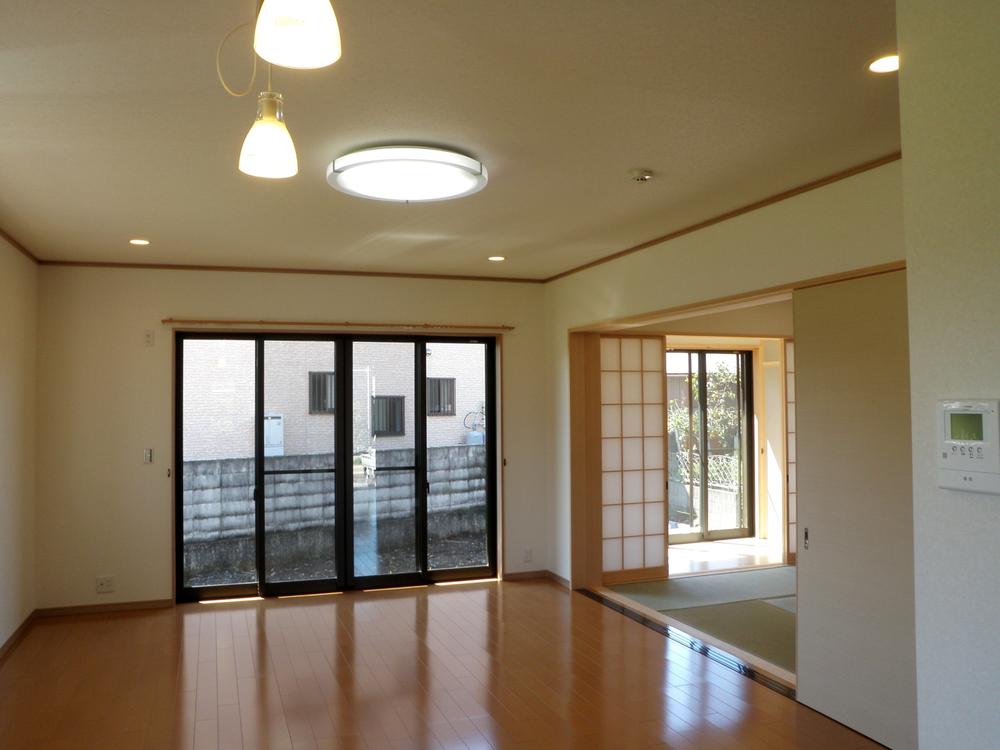 Building plan example ( Issue land) Building Price Ten thousand yen, Building area sq m
建物プラン例( 号地)建物価格 万円、建物面積 m2
Location
| 


![Building plan example (introspection photo). [Building plan example] M like House Is our construction case. With respect to plans, Please feel free to contact us.](/images/tokyo/akishima/2f804e0054.jpg)
![Building plan example (exterior photos). [K like House] It is our example of construction. Please feel free to contact us with respect to plan.](/images/tokyo/akishima/2f804e0057.jpg)



![The entire compartment Figure. [8 compartment site] Sale is in.](/images/tokyo/akishima/2f804e0009.jpg)













