Land/Building » Kanto » Tokyo » Akishima
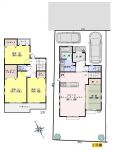 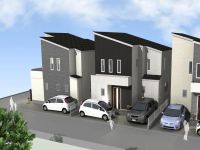
| | Tokyo Akishima 東京都昭島市 |
| JR Ome Line "Haijima" walk 11 minutes JR青梅線「拝島」歩11分 |
| City gas, Building plan example there, A quiet residential area, Shaping land, Leafy residential area, Around traffic fewer, Corner lot, Flat terrain 都市ガス、建物プラン例有り、閑静な住宅地、整形地、緑豊かな住宅地、周辺交通量少なめ、角地、平坦地 |
| City gas, Building plan example there, A quiet residential area, Shaping land, Leafy residential area, Around traffic fewer, Corner lot, Flat terrain 都市ガス、建物プラン例有り、閑静な住宅地、整形地、緑豊かな住宅地、周辺交通量少なめ、角地、平坦地 |
Features pickup 特徴ピックアップ | | A quiet residential area / Around traffic fewer / Corner lot / Shaping land / Leafy residential area / City gas / Flat terrain / Building plan example there 閑静な住宅地 /周辺交通量少なめ /角地 /整形地 /緑豊かな住宅地 /都市ガス /平坦地 /建物プラン例有り | Price 価格 | | 26.5 million yen ~ 27,800,000 yen 2650万円 ~ 2780万円 | Building coverage, floor area ratio 建ぺい率・容積率 | | Kenpei rate: 40% ・ 60%, Volume ratio: 80% ・ 200% 建ペい率:40%・60%、容積率:80%・200% | Sales compartment 販売区画数 | | 3 compartment 3区画 | Total number of compartments 総区画数 | | 3 compartment 3区画 | Land area 土地面積 | | 114.69 sq m ~ 114.75 sq m (measured) 114.69m2 ~ 114.75m2(実測) | Driveway burden-road 私道負担・道路 | | Road width: 4m ・ , Concrete pavement 道路幅:4m・、コンクリート舗装 | Land situation 土地状況 | | Furuya There 古家有り | Construction completion time 造成完了時期 | | 2013 12 around May 平成25年12月頃 | Address 住所 | | Tokyo Akishima Midoricho 5 東京都昭島市緑町5 | Traffic 交通 | | JR Ome Line "Haijima" walk 11 minutes
Seibu Haijima Line "Haijima" walk 11 minutes
JR Hachikō Line "Haijima" walk 11 minutes JR青梅線「拝島」歩11分
西武拝島線「拝島」歩11分
JR八高線「拝島」歩11分
| Related links 関連リンク | | [Related Sites of this company] 【この会社の関連サイト】 | Person in charge 担当者より | | Personnel Shiro Inada Age: 40 Daigyokai experience: Listing where I am allowed to five years introduce is felt in the five senses, We will explain to difficult to understand the point in this article. Whim are welcome. Anything please contact us without hesitation. Your smile will be my vitality. 担当者稲田 史郎年齢:40代業界経験:5年ご紹介させていただく物件は五感で感じ、資料では解りにくいポイントまでご説明させていただきます。気まぐれ大歓迎です。気がねなく何でもご相談下さい。お客様の笑顔が私の活力になります。 | Contact お問い合せ先 | | TEL: 0800-808-9510 [Toll free] mobile phone ・ Also available from PHS
Caller ID is not notified
Please contact the "saw SUUMO (Sumo)"
If it does not lead, If the real estate company TEL:0800-808-9510【通話料無料】携帯電話・PHSからもご利用いただけます
発信者番号は通知されません
「SUUMO(スーモ)を見た」と問い合わせください
つながらない方、不動産会社の方は
| Land of the right form 土地の権利形態 | | Ownership 所有権 | Building condition 建築条件 | | With 付 | Time delivery 引き渡し時期 | | Consultation 相談 | Land category 地目 | | Residential land 宅地 | Use district 用途地域 | | Quasi-residence, One low-rise 準住居、1種低層 | Other limitations その他制限事項 | | Regulations have by the Aviation Law 航空法による規制有 | Overview and notices その他概要・特記事項 | | Contact: Shiro Inada, Facilities: Public Water Supply, This sewage, City gas 担当者:稲田 史郎、設備:公営水道、本下水、都市ガス | Company profile 会社概要 | | <Seller> Governor of Tokyo (1) No. 092687 (Ltd.) Ye studio Yubinbango196-0034 Akishima, Tokyo Tamagawa-cho 1-20-7 <売主>東京都知事(1)第092687号(株)イエスタジオ〒196-0034 東京都昭島市玉川町1-20-7 |
Compartment view + building plan example区画図+建物プラン例 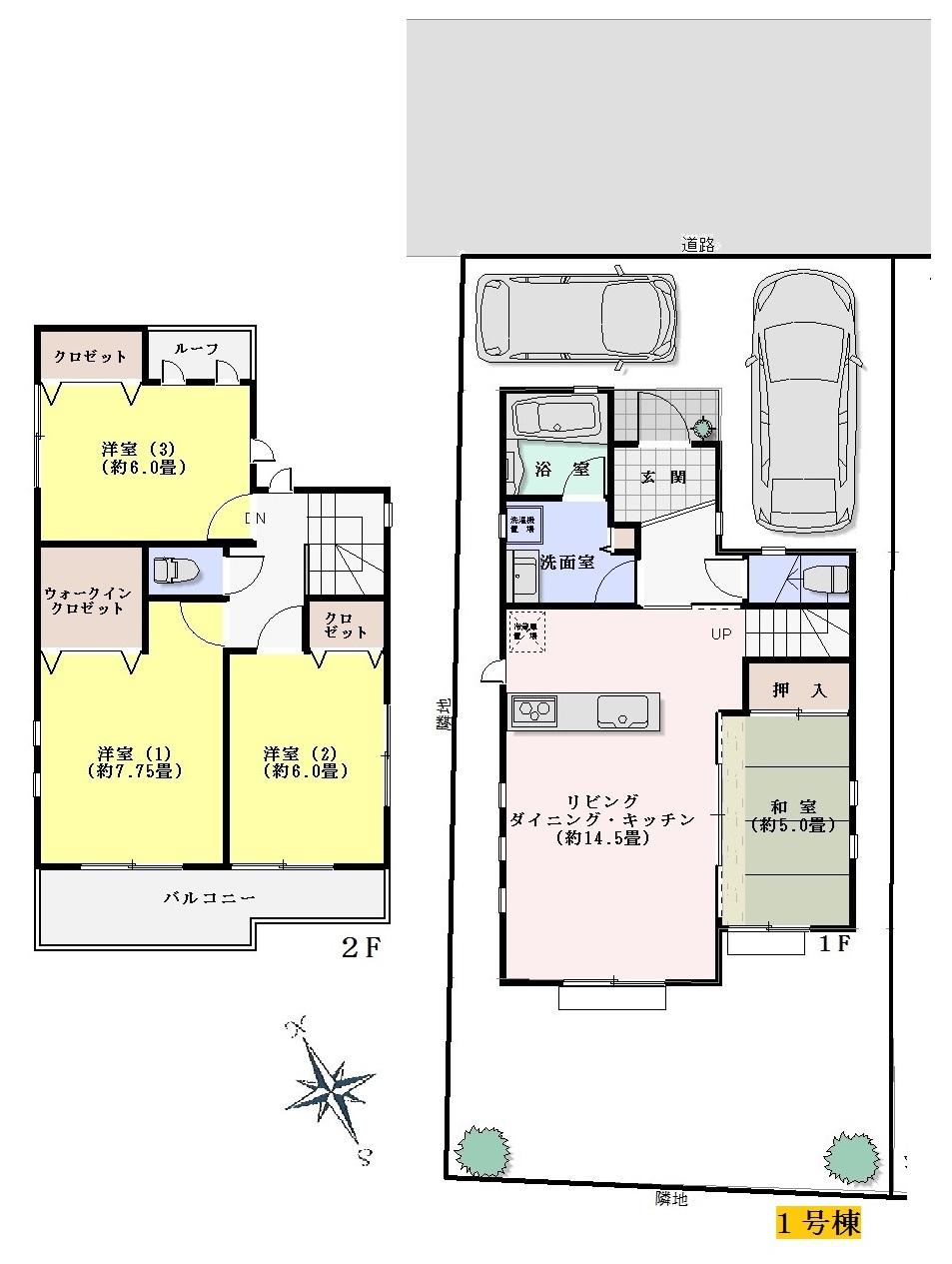 Building plan example (No. 1 compartment) 4LDK, Land price 26.5 million yen, Land area 114.74 sq m , Building price 13 million yen, Building area 93.14 sq m
建物プラン例(1号区画)4LDK、土地価格2650万円、土地面積114.74m2、建物価格1300万円、建物面積93.14m2
Building plan example (Perth ・ appearance)建物プラン例(パース・外観) 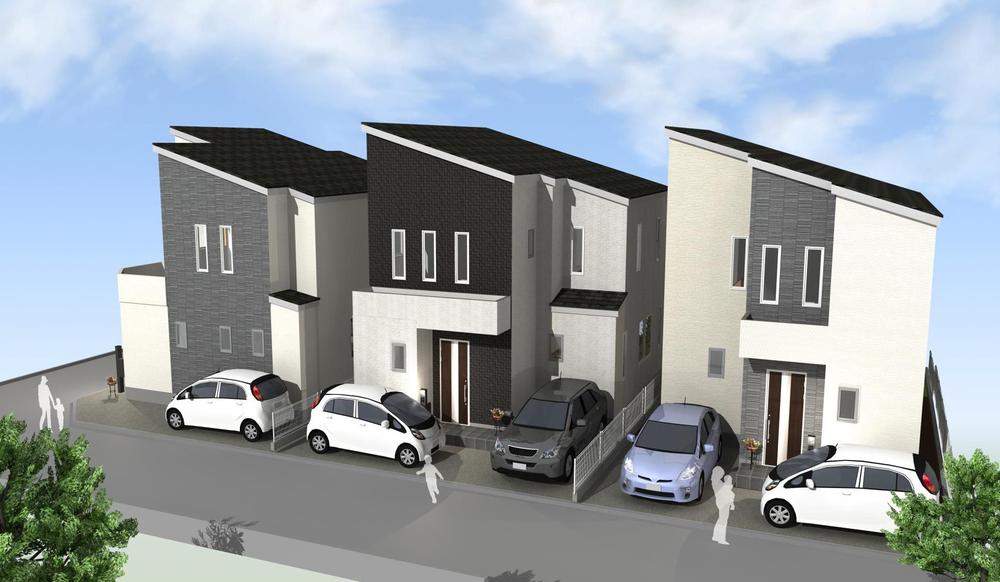 Building plan example (1 ~ No. 3 locations) Building price 13 million yen (tax included) Building area of approximately 92.56 sq m Attached to reference Perth has caused to draw on the basis of the drawings, Slightly different from the current state.
建物プラン例(1 ~ 3号地)建物価格1300万円(税込) 建物面積約92.56m2
図面を基に描き起した参考パースに付、現況とは多少ことなります。
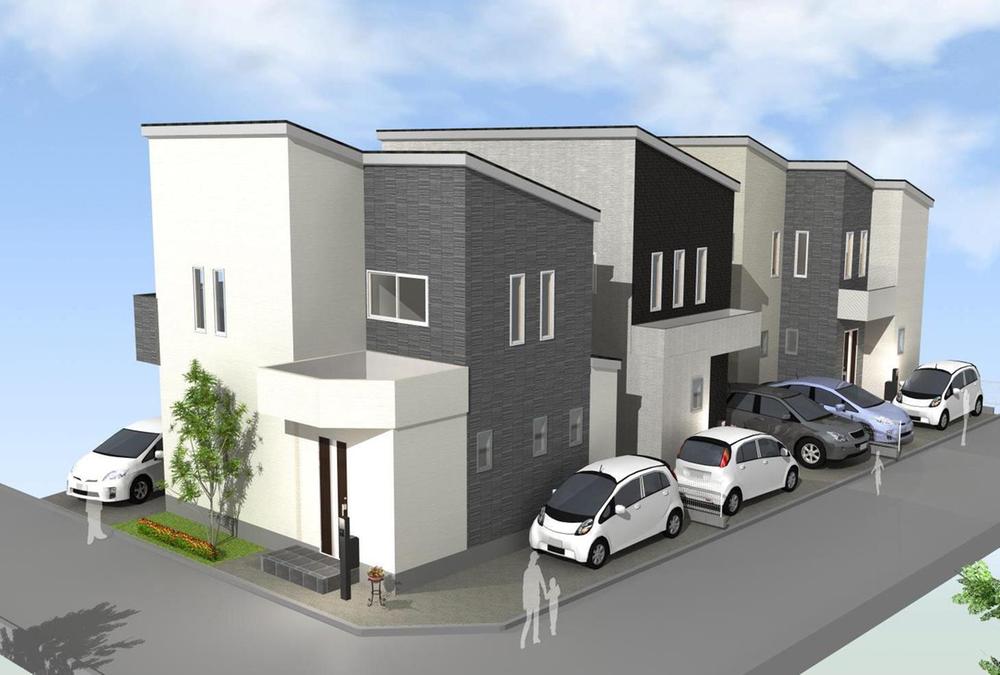 Building plan example (1 ~ No. 3 locations) Building price 13 million yen (tax included), Building area of approximately 92.56 sq m Attached to reference Perth has caused to draw on the basis of the drawings, Slightly different from the current state.
建物プラン例(1 ~ 3号地)建物価格1300万円(税込)、建物面積約92.56m2
図面を基に描き起した参考パースに付、現況とは多少ことなります。
Building plan example (exterior photos)建物プラン例(外観写真) 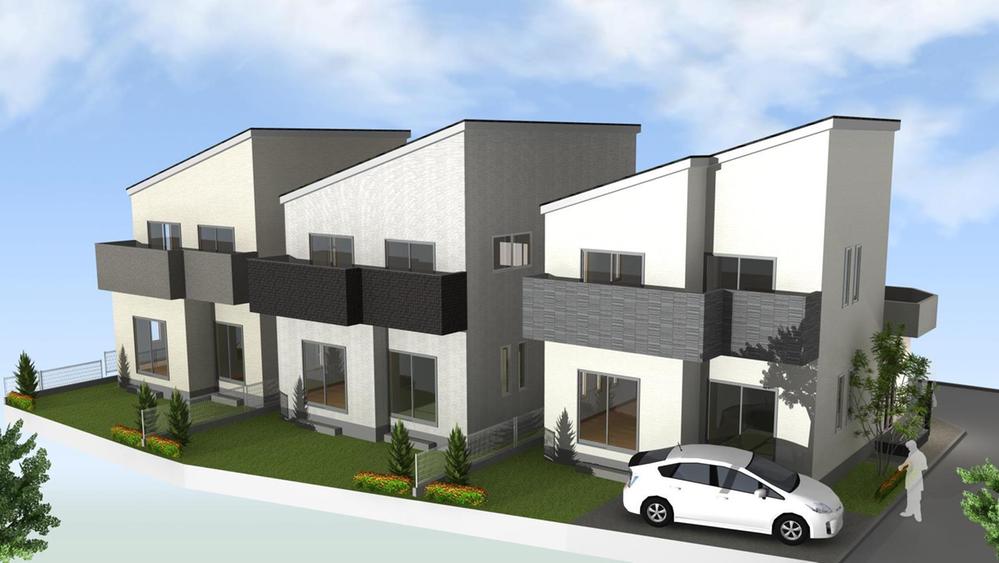 Building plan example (1 ~ No. 3 locations) Building price 13 million yen, Building area of approximately 92.56 sq m Attached to reference Perth has caused to draw on the basis of the drawings, Slightly different from the current state.
建物プラン例(1 ~ 3号地)建物価格1300万円、建物面積約92.56m2
図面を基に描き起した参考パースに付、現況とは多少ことなります。
Supermarketスーパー 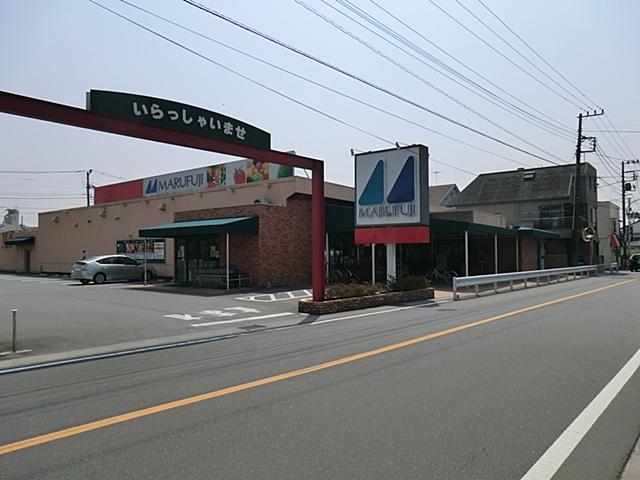 Marufuji Kumagawa until Minamiten 808m
マルフジ熊川南店まで808m
The entire compartment Figure全体区画図 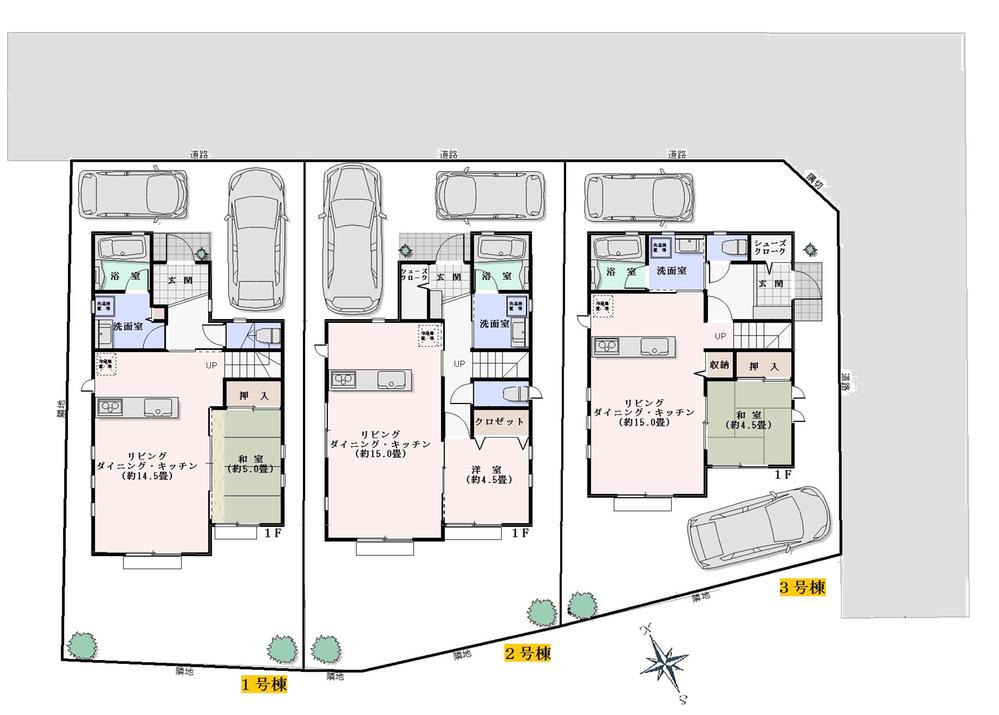 Taken between the reference ・ Compartment Figure
参考間取・区画図
Otherその他 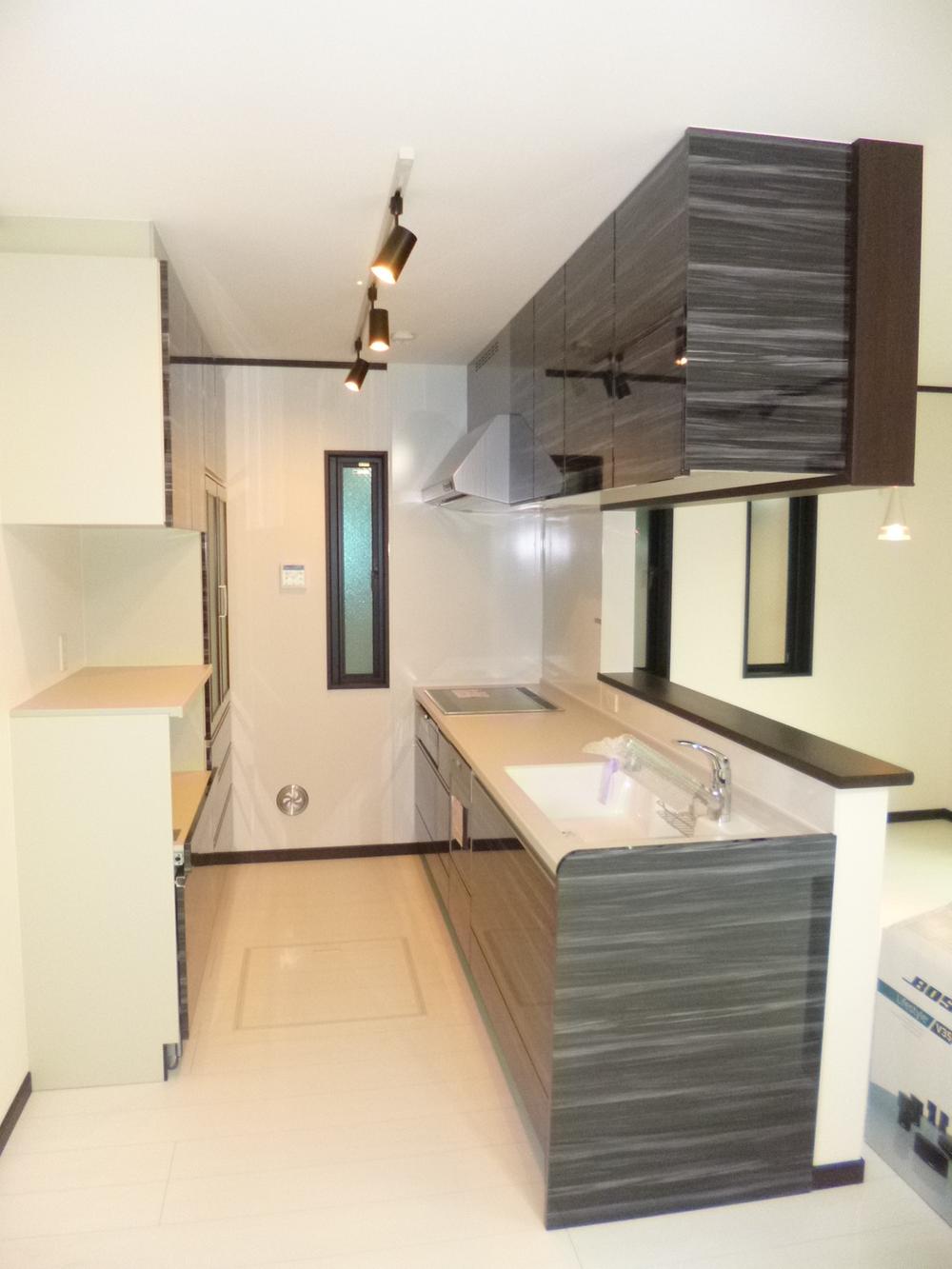 Example of construction
施工例
Compartment view + building plan example区画図+建物プラン例 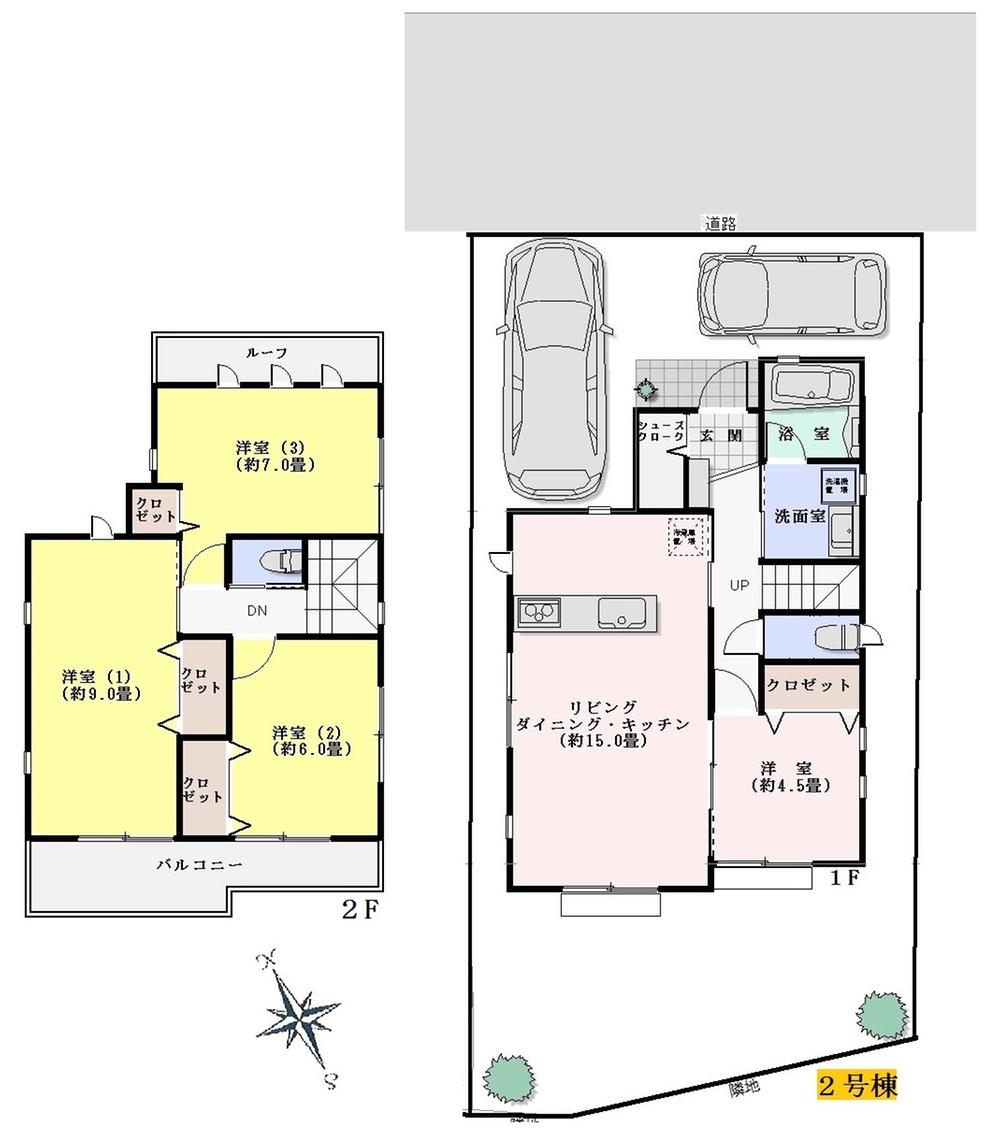 Building plan example (No. 2 compartment) 4LDK, Land price 26.5 million yen, Land area 114.69 sq m , Building price 13 million yen, Building area 95.58 sq m
建物プラン例(2号区画)4LDK、土地価格2650万円、土地面積114.69m2、建物価格1300万円、建物面積95.58m2
Supermarketスーパー 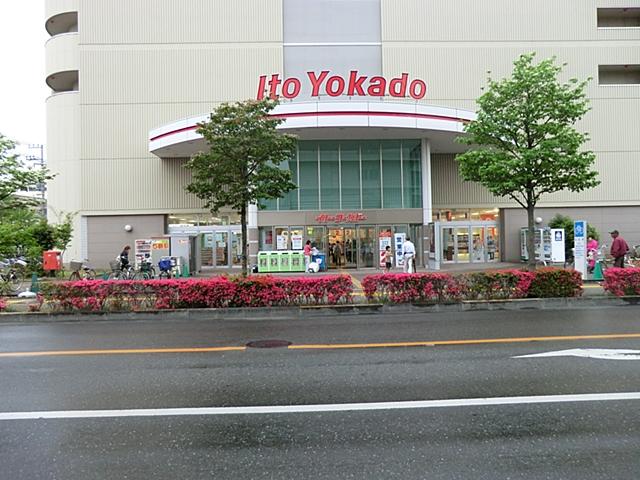 Ito-Yokado to Haijima shop 918m
イトーヨーカドー拝島店まで918m
Otherその他 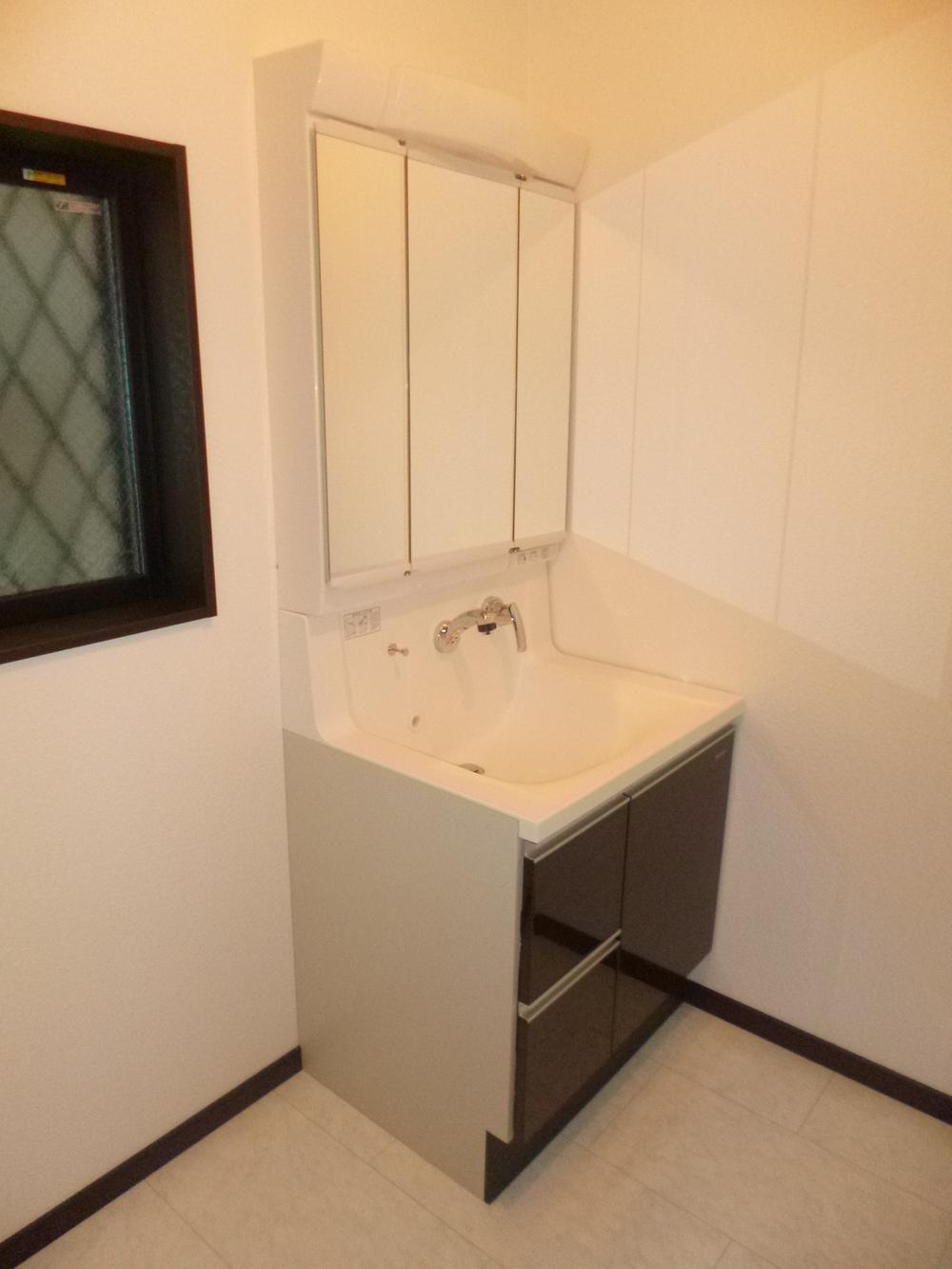 Example of construction
施工例
Compartment view + building plan example区画図+建物プラン例 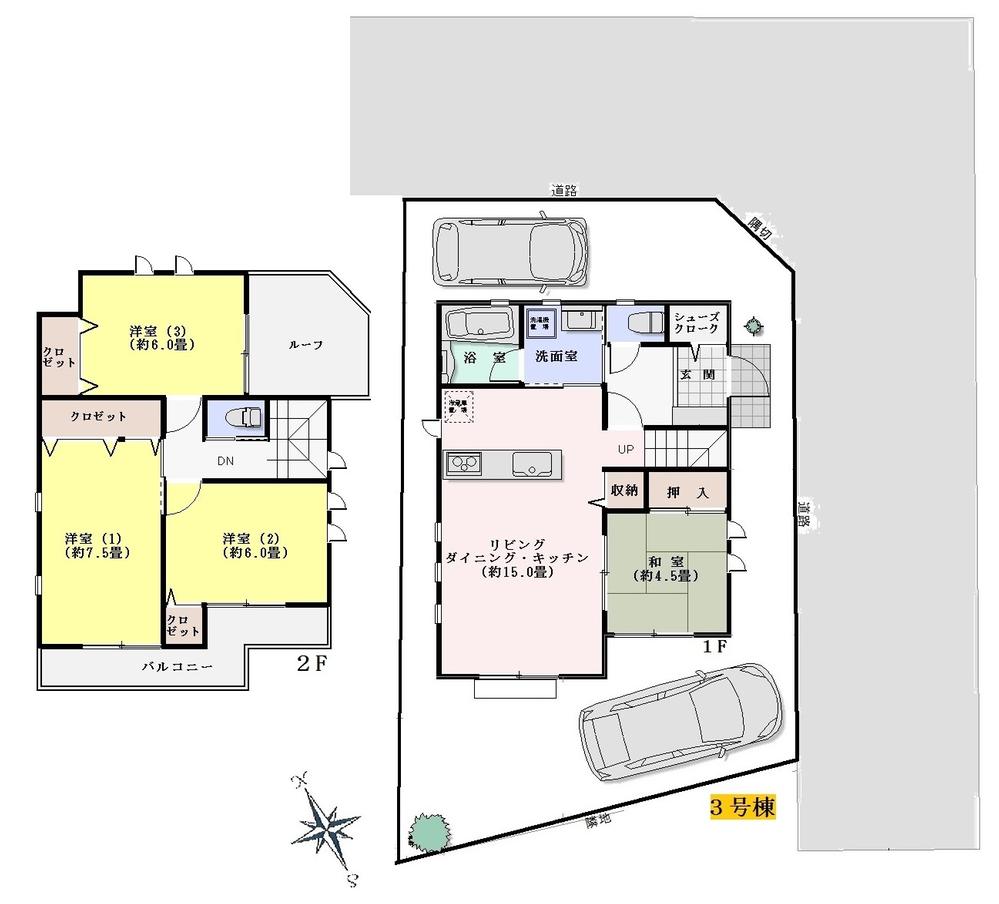 Building plan example (No. 3 compartment) 4LDK, Land price 27,800,000 yen, Land area 114.75 sq m , Building price 13 million yen, Building area 91.53 sq m
建物プラン例(3号区画)4LDK、土地価格2780万円、土地面積114.75m2、建物価格1300万円、建物面積91.53m2
Supermarketスーパー 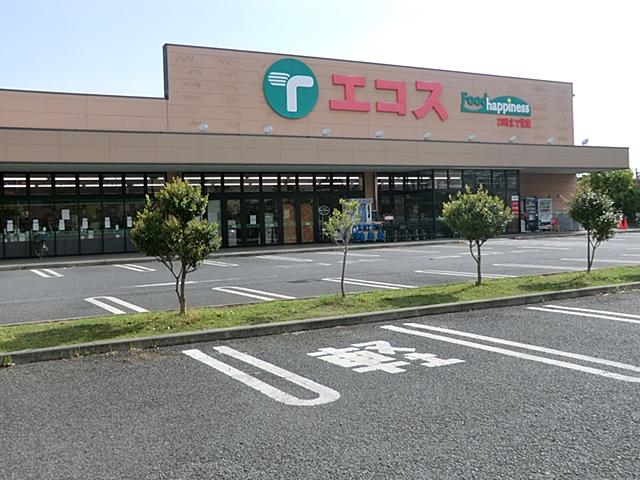 1032m until the Ecos Food Happiness Haijima shop
エコスフードハピネス拝島店まで1032m
Otherその他 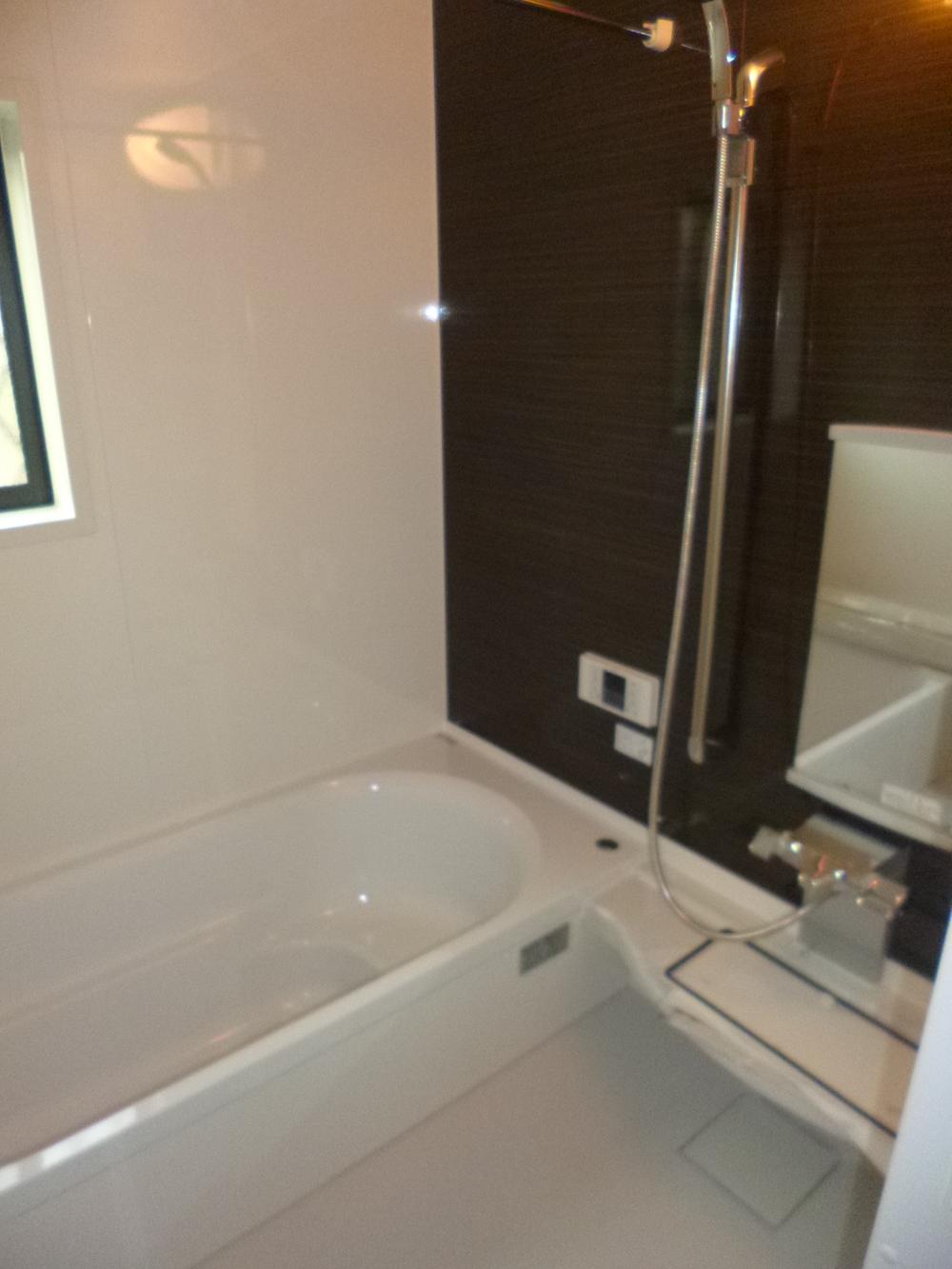 Example of construction
施工例
Primary school小学校 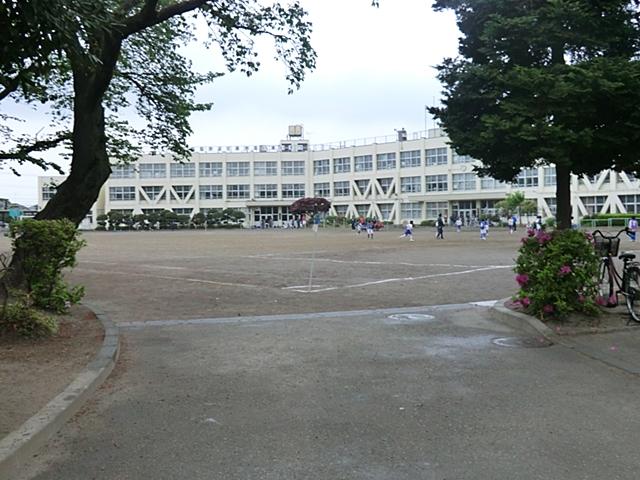 Akishima Municipal Haijima 650m to the third elementary school
昭島市立拝島第三小学校まで650m
Otherその他 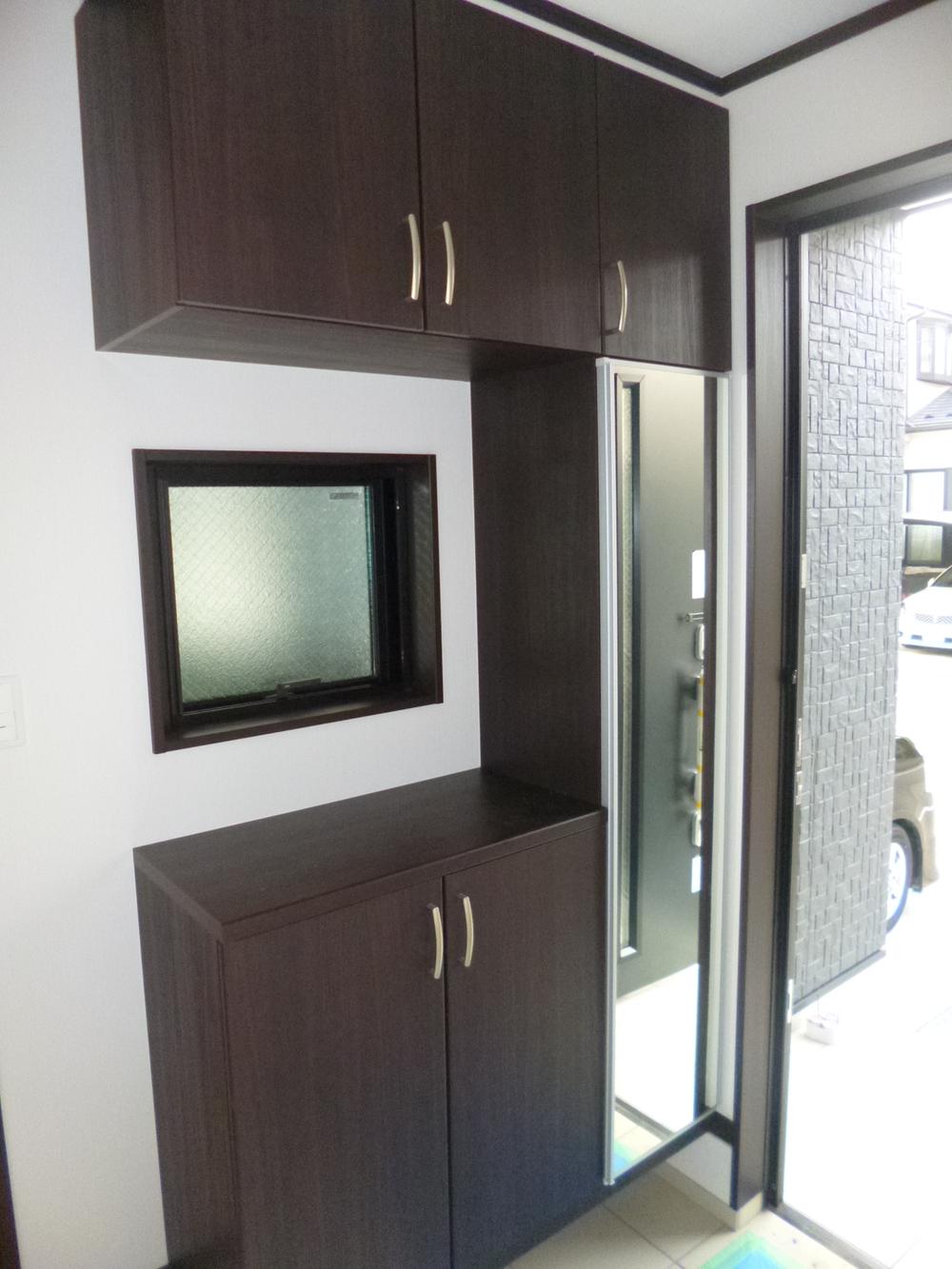 Example of construction
施工例
Kindergarten ・ Nursery幼稚園・保育園 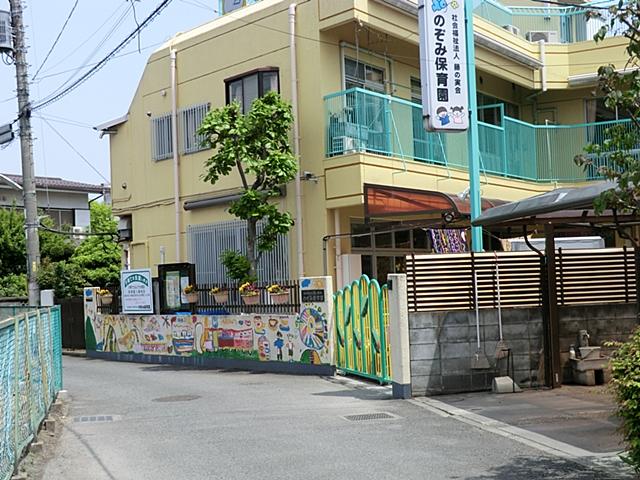 Nozomi 718m to nursery school
のぞみ保育園まで718m
Otherその他 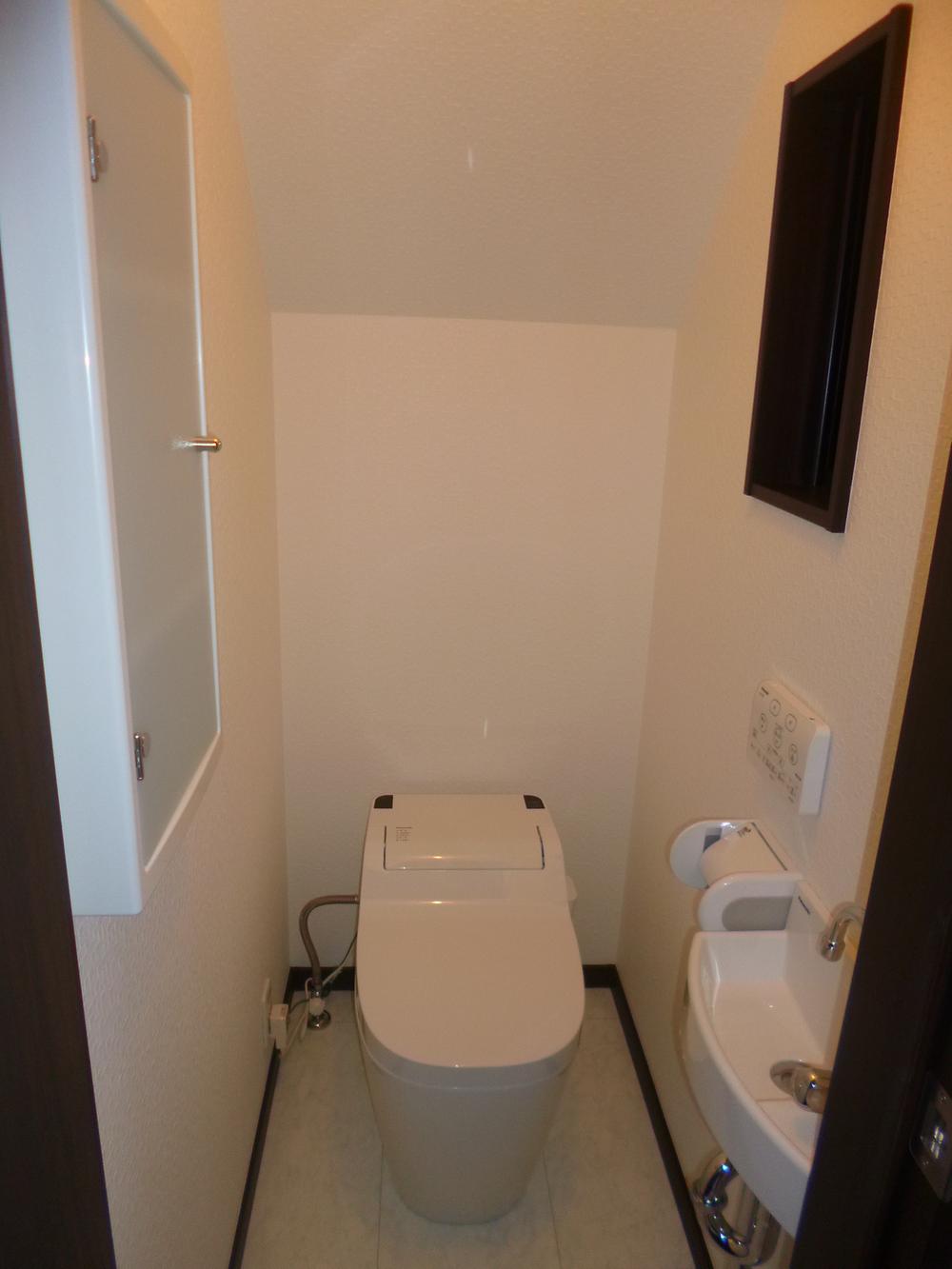 Example of construction
施工例
Kindergarten ・ Nursery幼稚園・保育園 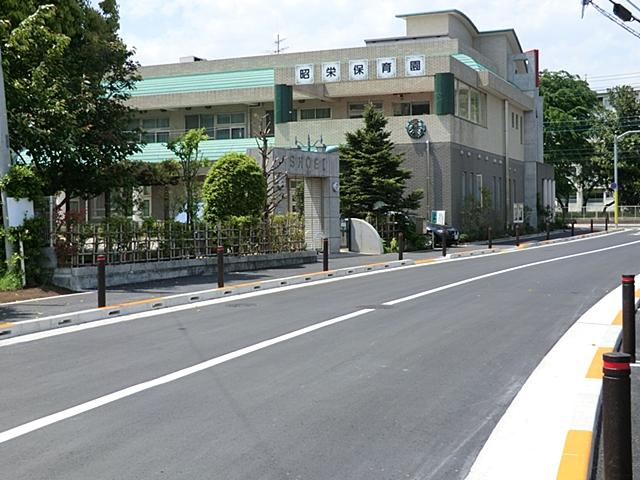 Shoei 865m to nursery school
昭栄保育園まで865m
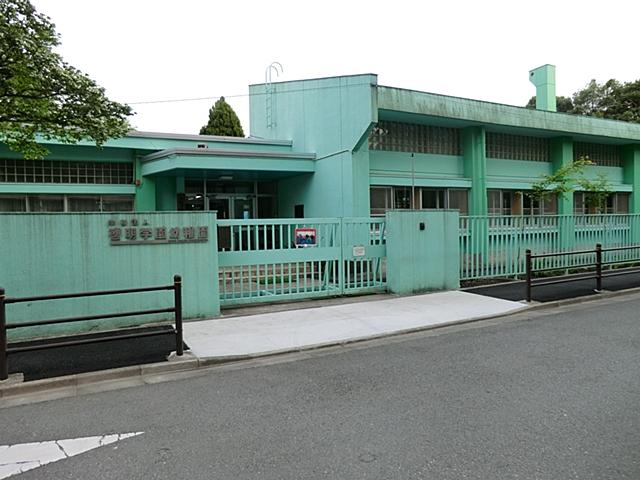 Keimyung to school kindergarten 796m
啓明学園幼稚園まで796m
Hospital病院 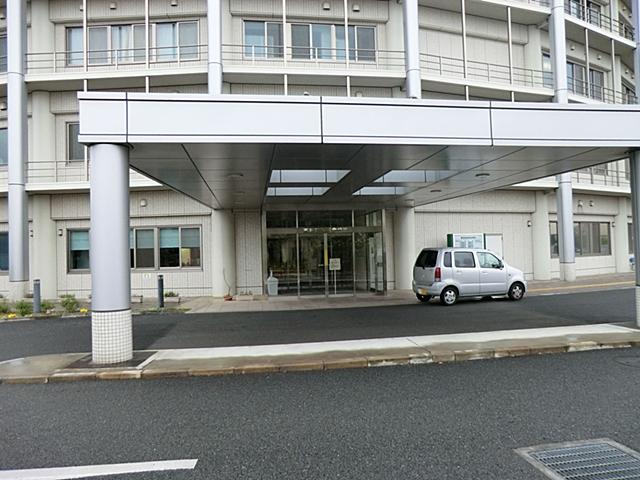 Medical Law virtue Zhuzhou Board Tokyo NishiIsao Shukai to the hospital 1079m
医療法人徳洲会東京西徳洲会病院まで1079m
Park公園 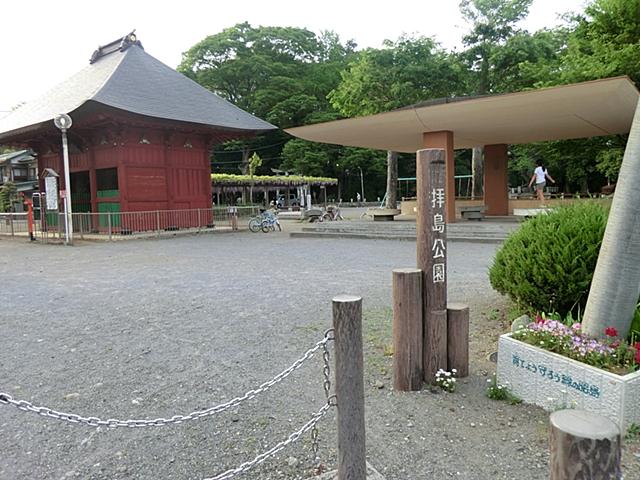 1409m to Haijima park
拝島公園まで1409m
Location
| 





















