Land/Building » Kanto » Tokyo » Arakawa
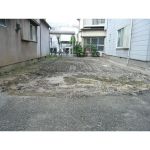 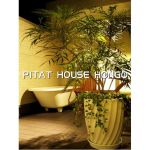
| | Arakawa-ku, Tokyo 東京都荒川区 |
| Tokyo Metro Chiyoda Line "Machiya" walk 10 minutes 東京メトロ千代田線「町屋」歩10分 |
| 4 line 6 Station available! Building free plan! Land + designer housing proposed building price 3,980 yen 4路線6駅利用可能! 建物フリープラン! 土地+デザイナーズ住宅提案建物価格3,980万円 |
| Delivered in equipment specifications of the rich culture and refined design! We will guide you to the showroom equipment of standard specifications you can see! 洗練されたデザインと充実の設備仕様でお届けいたします! 標準仕様の設備がご覧いただけるショールームにご案内いたします! |
Features pickup 特徴ピックアップ | | 2 along the line more accessible / A quiet residential area / Shaping land / City gas / Building plan example there 2沿線以上利用可 /閑静な住宅地 /整形地 /都市ガス /建物プラン例有り | Price 価格 | | 23,900,000 yen 2390万円 | Building coverage, floor area ratio 建ぺい率・容積率 | | 80% ・ 240 percent 80%・240% | Sales compartment 販売区画数 | | 1 compartment 1区画 | Land area 土地面積 | | 54.11 sq m (16.36 tsubo) (measured) 54.11m2(16.36坪)(実測) | Driveway burden-road 私道負担・道路 | | 9.45 sq m , East 3.3m width (contact the road width 4.7m) 9.45m2、東3.3m幅(接道幅4.7m) | Land situation 土地状況 | | Vacant lot 更地 | Address 住所 | | Arakawa-ku, Tokyo Higashiogu 3 東京都荒川区東尾久3 | Traffic 交通 | | Tokyo Metro Chiyoda Line "Machiya" walk 10 minutes
Nippori ・ Toneri liner "red soil elementary school before" walk 7 minutes
Toden Arakawa Line "Higashiogu Third Street" walk 4 minutes 東京メトロ千代田線「町屋」歩10分
日暮里・舎人ライナー「赤土小学校前」歩7分
都電荒川線「東尾久三丁目」歩4分
| Related links 関連リンク | | [Related Sites of this company] 【この会社の関連サイト】 | Person in charge 担当者より | | [Regarding this property.] At the time of architecture, Separately ground improvement costs ・ Building external equipment connected to a total of 1.05 million yen of the cost (including tax) is required. 【この物件について】建築の際には、別途地盤改良費用・建物外部設備接続費用の計105万円(税込)が必要です。 | Contact お問い合せ先 | | TEL: 0800-603-2157 [Toll free] mobile phone ・ Also available from PHS
Caller ID is not notified
Please contact the "saw SUUMO (Sumo)"
If it does not lead, If the real estate company TEL:0800-603-2157【通話料無料】携帯電話・PHSからもご利用いただけます
発信者番号は通知されません
「SUUMO(スーモ)を見た」と問い合わせください
つながらない方、不動産会社の方は
| Land of the right form 土地の権利形態 | | Ownership 所有権 | Building condition 建築条件 | | With 付 | Time delivery 引き渡し時期 | | Consultation 相談 | Land category 地目 | | Residential land 宅地 | Use district 用途地域 | | Residential 近隣商業 | Overview and notices その他概要・特記事項 | | Facilities: Public Water Supply, This sewage, City gas 設備:公営水道、本下水、都市ガス | Company profile 会社概要 | | <Mediation> Governor of Tokyo (5) No. 072658 (Corporation) Tokyo Metropolitan Government Building Lots and Buildings Transaction Business Association (Corporation) metropolitan area real estate Fair Trade Council member Pitattohausu Hongo store (Ltd.) AkiraKen 113-0033 Hongo, Bunkyo-ku, Tokyo 2-32-1 <仲介>東京都知事(5)第072658号(公社)東京都宅地建物取引業協会会員 (公社)首都圏不動産公正取引協議会加盟ピタットハウス本郷店(株)昭建〒113-0033 東京都文京区本郷2-32-1 |
Local land photo現地土地写真 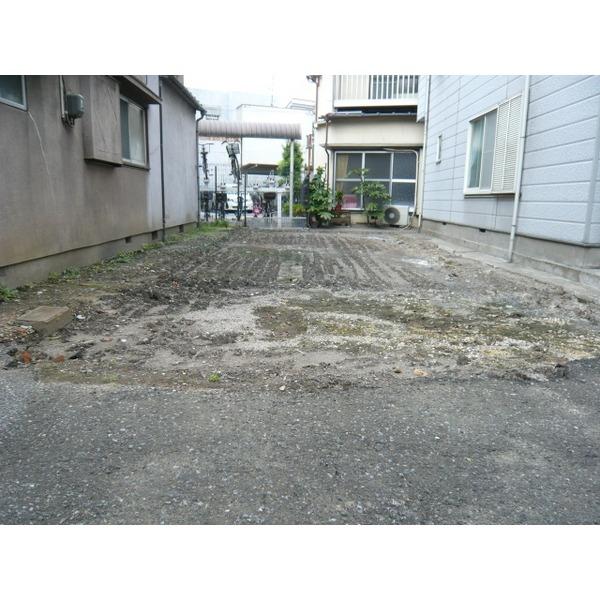 local
現地
Other localその他現地 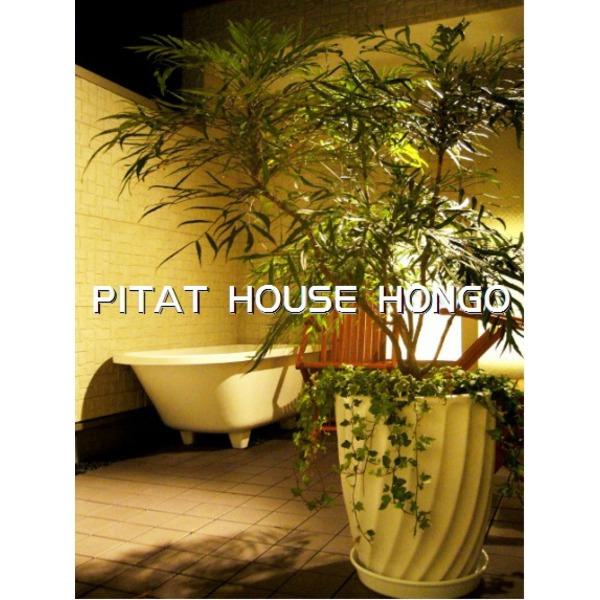 Example of construction Other site model house photo
施工例 他現場モデルハウス写真
Compartment view + building plan example区画図+建物プラン例 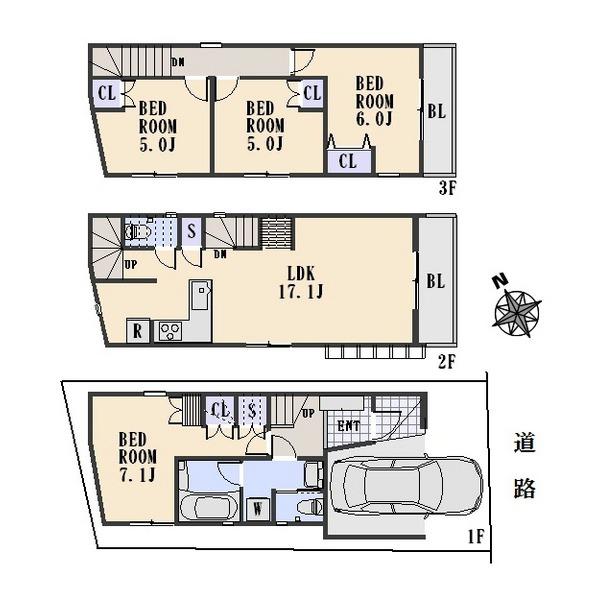 Building plan example, Land price 23,900,000 yen, Land area 54.11 sq m , Building price 15.9 million yen, Building area 101.14 sq m
建物プラン例、土地価格2390万円、土地面積54.11m2、建物価格1590万円、建物面積101.14m2
Local land photo現地土地写真 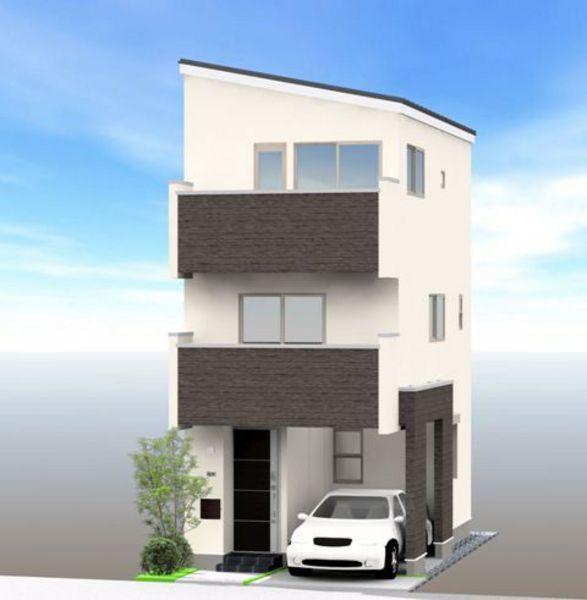 Example of construction Other site appearance reference image Perth
施工例 他現場外観参考イメージパース
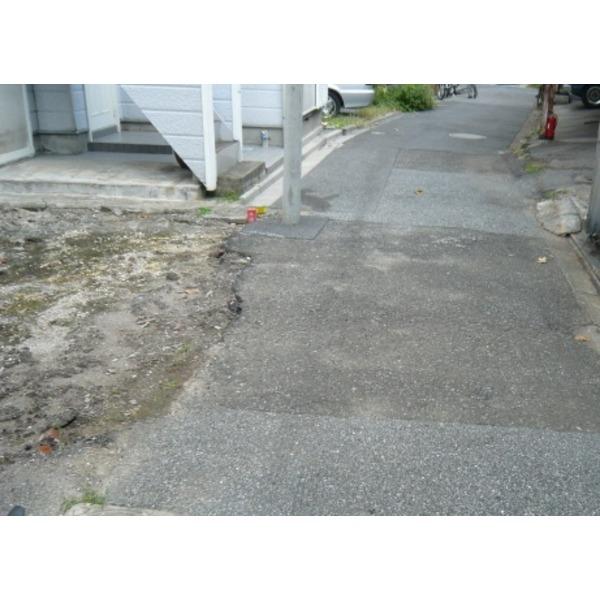 Local photos, including front road
前面道路含む現地写真
Building plan example (exterior photos)建物プラン例(外観写真) 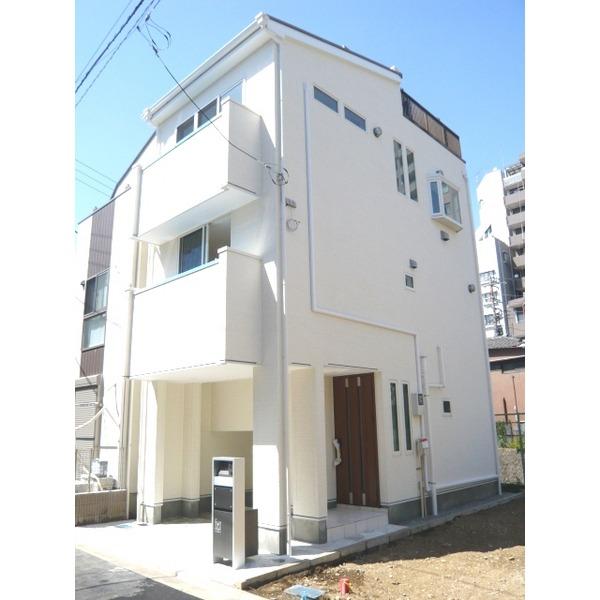 Example of construction Other site appearance reference photograph
施工例 他現場外観参考写真
Primary school小学校 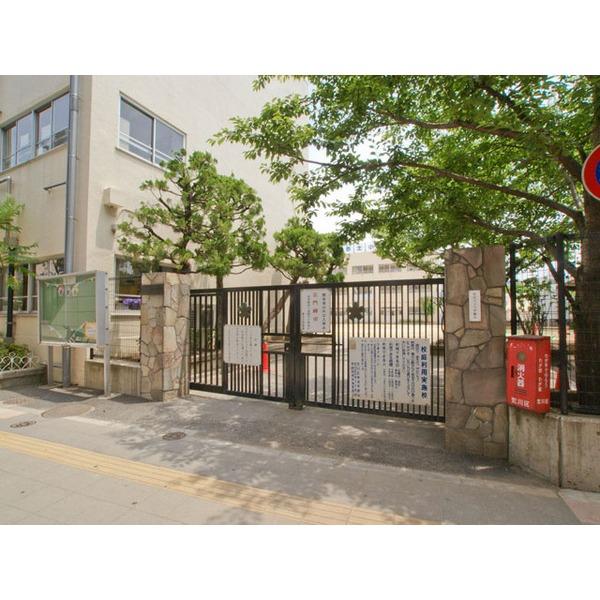 Arakawa Ward red clay until the elementary school 427m
荒川区立赤土小学校まで427m
Other localその他現地 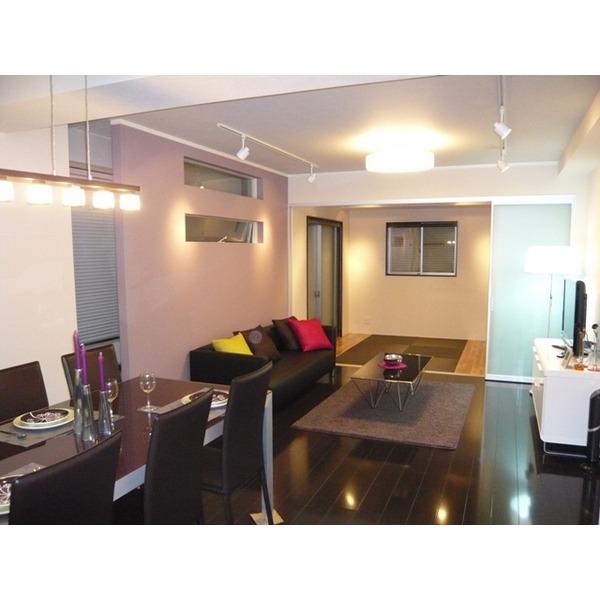 Matsudo Showroom
松戸ショールーム
Building plan example (introspection photo)建物プラン例(内観写真) 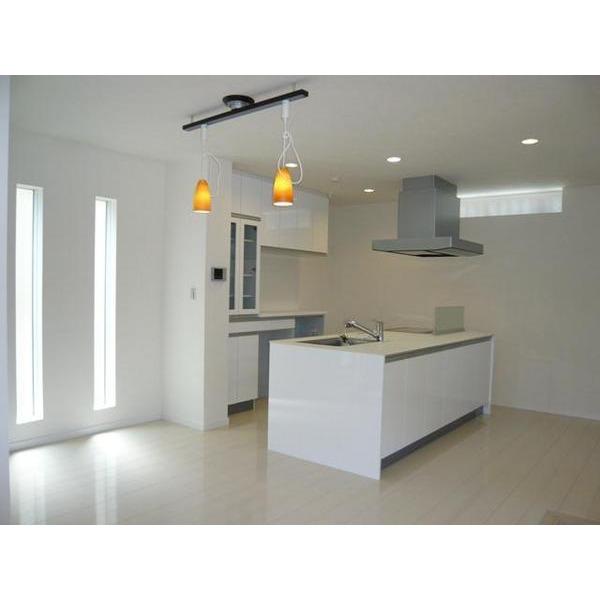 Example of construction LDK reference photograph
施工例 LDK参考写真
Junior high school中学校 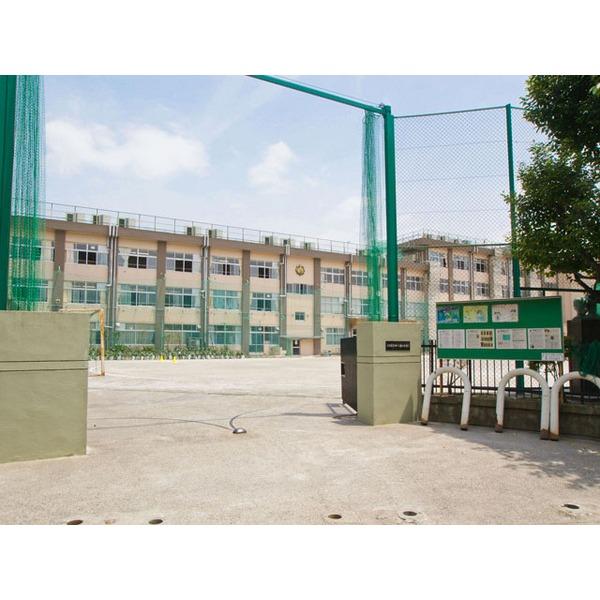 Arakawa 315m to stand ninth junior high school
荒川区立第九中学校まで315m
Other localその他現地 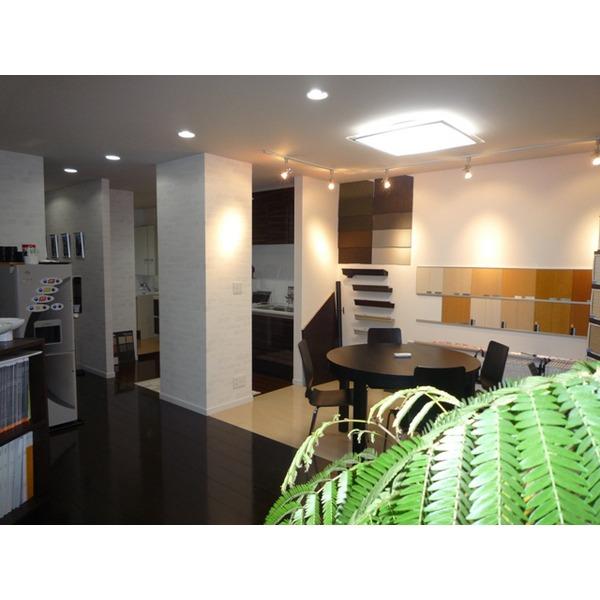 Bunkyo Showroom
文京ショールーム
Building plan example (introspection photo)建物プラン例(内観写真) 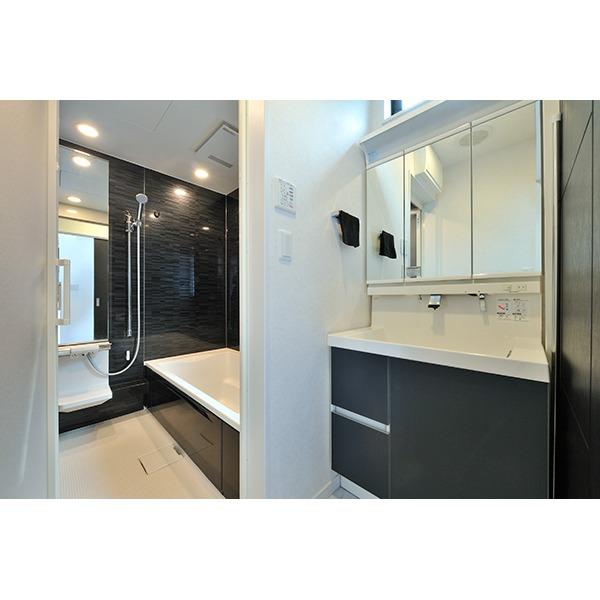 Example of construction bathroom ・ Basin reference photograph
施工例 浴室・洗面参考写真
Other localその他現地 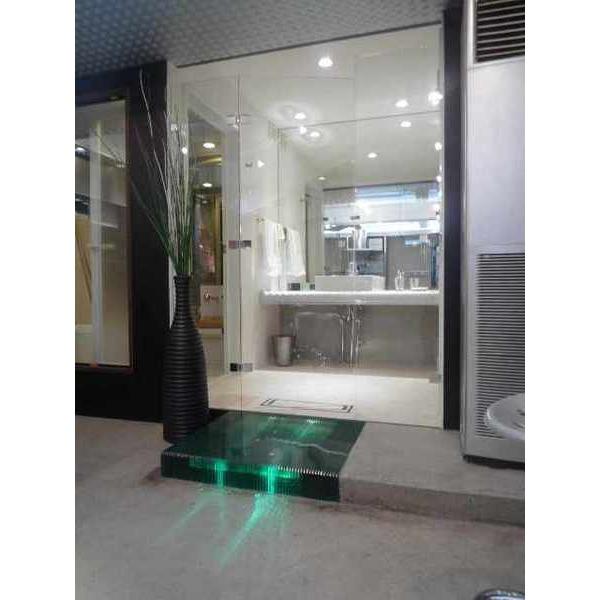 Shinjuku Showroom
新宿ショールーム
Building plan example (introspection photo)建物プラン例(内観写真) 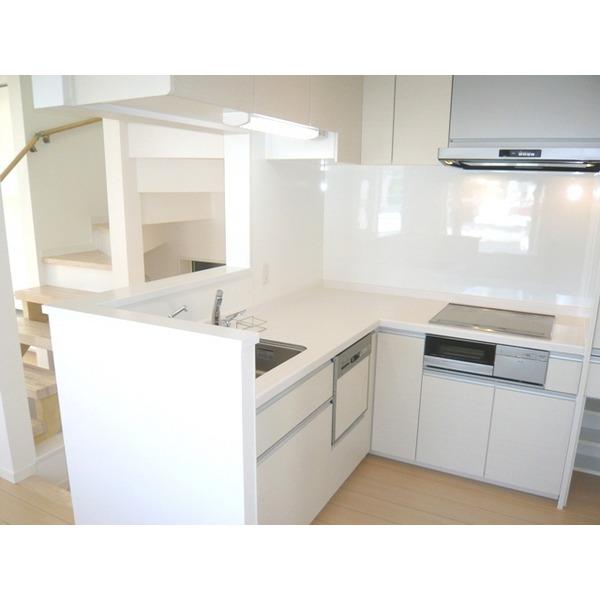 Example of construction Kitchen reference photograph
施工例 キッチン参考写真
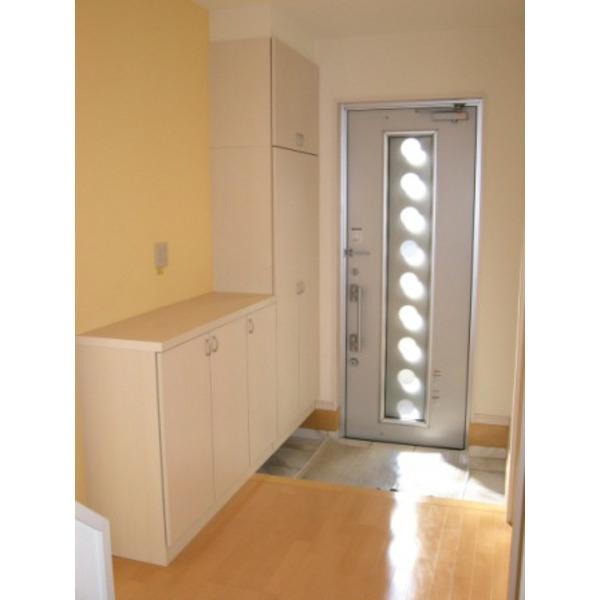 Example of construction Entrance reference photograph
施工例 エントランス参考写真
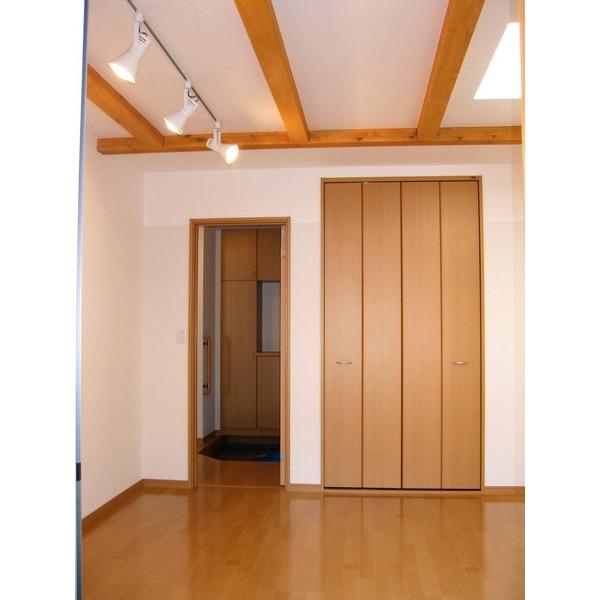 Example of construction Western-style reference photograph
施工例 洋室参考写真
Location
| 
















