Land/Building » Kanto » Tokyo » Arakawa
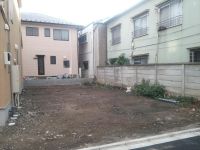 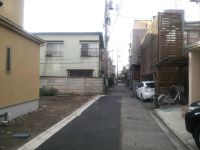
| | Arakawa-ku, Tokyo 東京都荒川区 |
| Tokyo Metro Chiyoda Line "Machiya" walk 11 minutes 東京メトロ千代田線「町屋」歩11分 |
Features pickup 特徴ピックアップ | | 2 along the line more accessible / Immediate delivery Allowed / Building plan example there 2沿線以上利用可 /即引渡し可 /建物プラン例有り | Price 価格 | | 34,800,000 yen 3480万円 | Building coverage, floor area ratio 建ぺい率・容積率 | | 80% ・ 240 percent 80%・240% | Sales compartment 販売区画数 | | 1 compartment 1区画 | Land area 土地面積 | | 93.74 sq m (registration) 93.74m2(登記) | Driveway burden-road 私道負担・道路 | | Nothing, North 4m width (contact the road width 6.5m) 無、北4m幅(接道幅6.5m) | Land situation 土地状況 | | Vacant lot 更地 | Address 住所 | | Arakawa-ku, Tokyo Higashiogu 2-28-10 東京都荒川区東尾久2-28-10 | Traffic 交通 | | Tokyo Metro Chiyoda Line "Machiya" walk 11 minutes
Nippori ・ Toneri liner "red soil elementary school before" walk 5 minutes 東京メトロ千代田線「町屋」歩11分
日暮里・舎人ライナー「赤土小学校前」歩5分
| Contact お問い合せ先 | | Misawa Homes Tokyo Co., Ltd. Tokyo Branch real estate section TEL: 0800-603-0341 [Toll free] mobile phone ・ Also available from PHS
Caller ID is not notified
Please contact the "saw SUUMO (Sumo)"
If it does not lead, If the real estate company ミサワホーム東京(株)東京支社 不動産部TEL:0800-603-0341【通話料無料】携帯電話・PHSからもご利用いただけます
発信者番号は通知されません
「SUUMO(スーモ)を見た」と問い合わせください
つながらない方、不動産会社の方は
| Land of the right form 土地の権利形態 | | Ownership 所有権 | Building condition 建築条件 | | With 付 | Time delivery 引き渡し時期 | | Immediate delivery allowed 即引渡し可 | Land category 地目 | | Residential land 宅地 | Use district 用途地域 | | Semi-industrial 準工業 | Other limitations その他制限事項 | | Set-back: already セットバック:済 | Overview and notices その他概要・特記事項 | | Facilities: Public Water Supply, This sewage 設備:公営水道、本下水 | Company profile 会社概要 | | <Mediation> Minister of Land, Infrastructure and Transport (12) No. 001064 (one company) National Housing Industry Association (Corporation) metropolitan area real estate Fair Trade Council member Misawa Tokyo Co., Ltd. Tokyo Branch real estate section Yubinbango168-0072 Suginami-ku, Tokyo Takaidohigashi 2-4-5 <仲介>国土交通大臣(12)第001064号(一社)全国住宅産業協会会員 (公社)首都圏不動産公正取引協議会加盟ミサワホーム東京(株)東京支社 不動産部〒168-0072 東京都杉並区高井戸東2-4-5 |
Local land photo現地土地写真 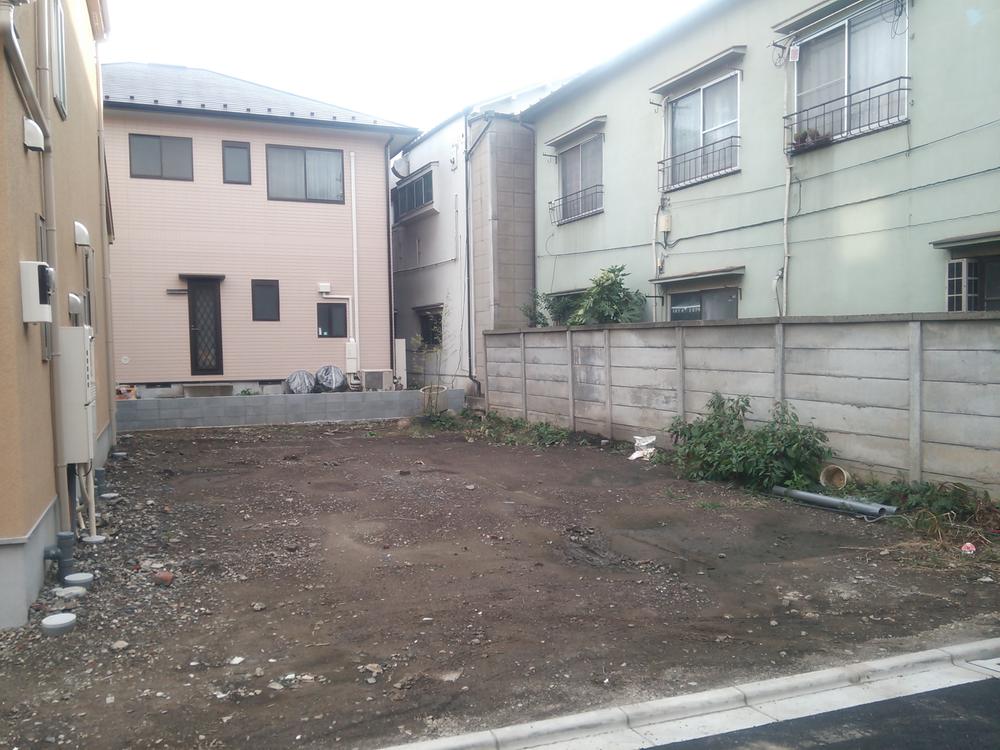 Local (11 May 2013) Shooting
現地(2013年11月)撮影
Local photos, including front road前面道路含む現地写真 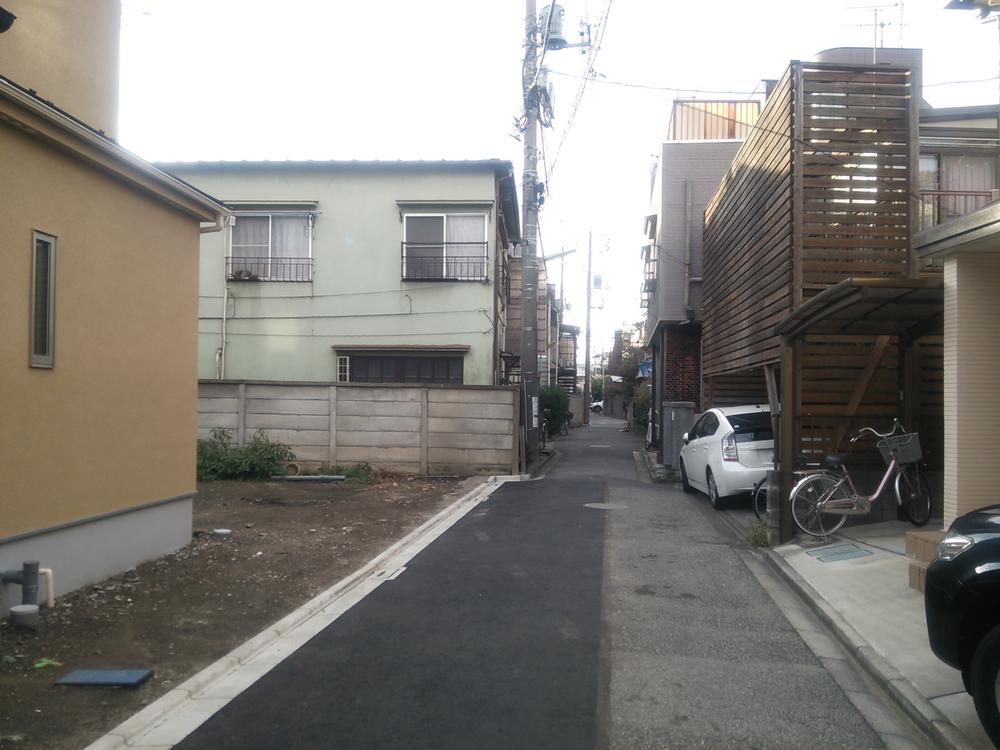 Local (11 May 2013) Shooting
現地(2013年11月)撮影
Compartment figure区画図 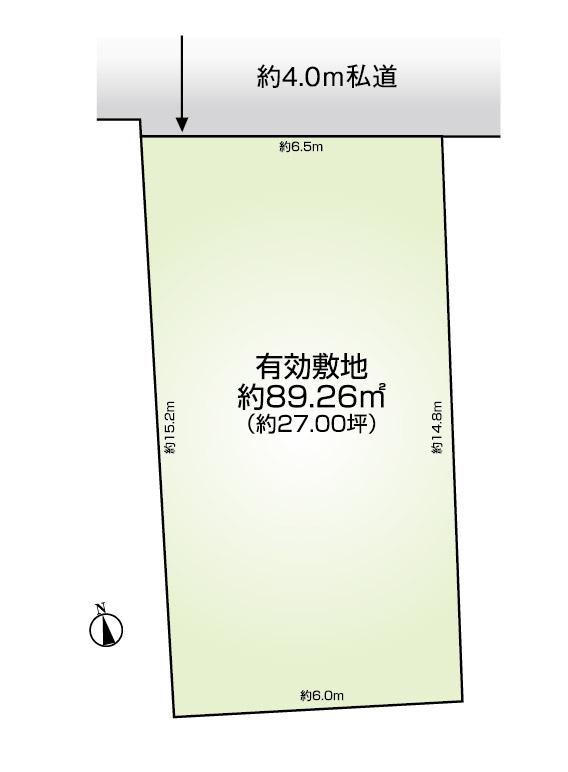 Land price 34,800,000 yen, Land area 93.74 sq m
土地価格3480万円、土地面積93.74m2
Compartment view + building plan example区画図+建物プラン例 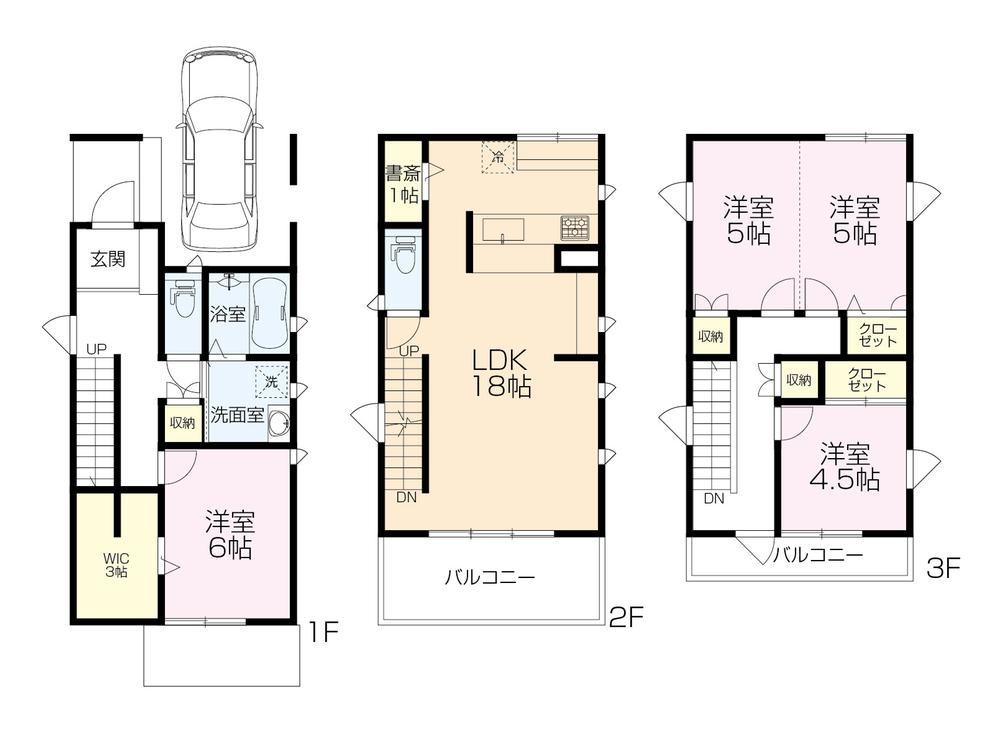 Building plan example, Land price 34,800,000 yen, Land area 93.74 sq m , Building price 27 million yen, Building area 120.06 sq m gross floor 120.06 sq m . Including body construction (water supply and drainage incidental, Exterior construction work, etc. are excluded) 27 million yen.
建物プラン例、土地価格3480万円、土地面積93.74m2、建物価格2700万円、建物面積120.06m2 延床120.06m2。本体工事(給排水付帯含む、外構工事等は除く)2700万円。
Location
|





